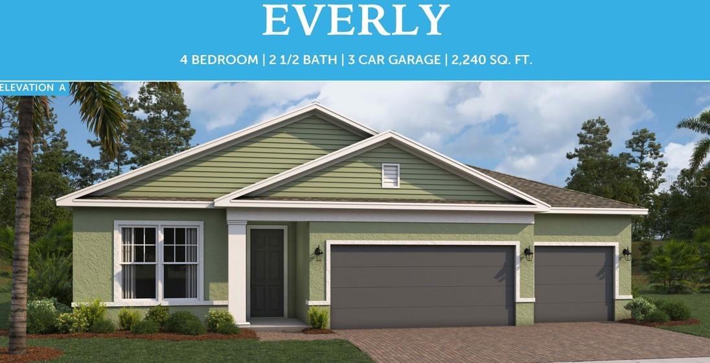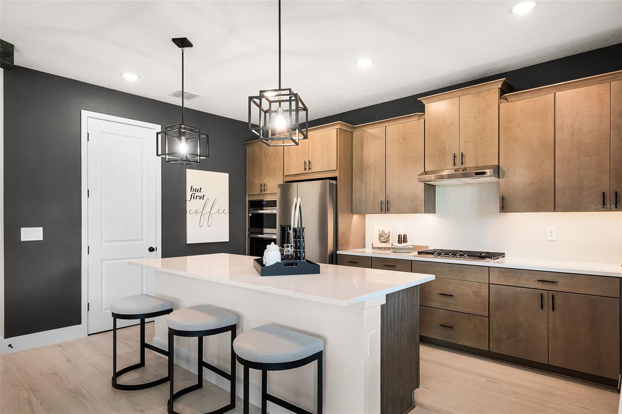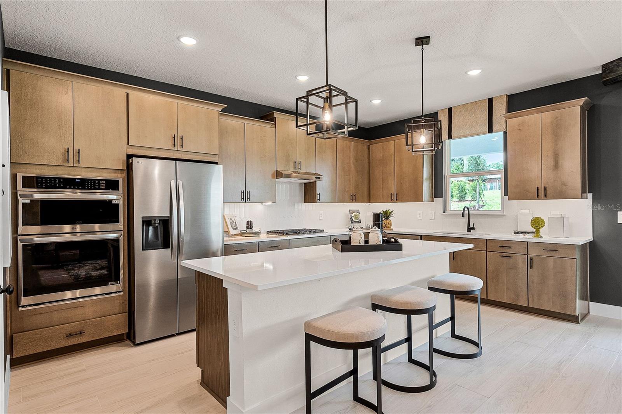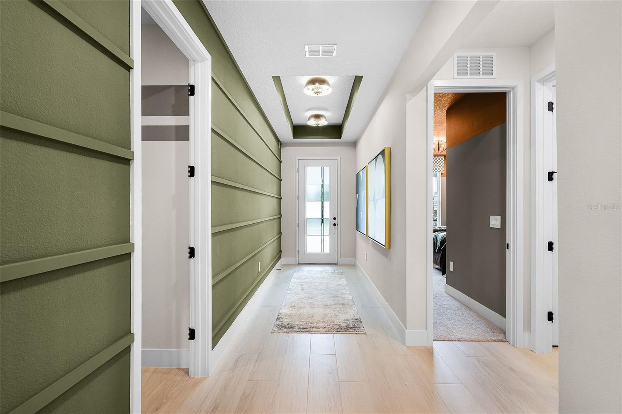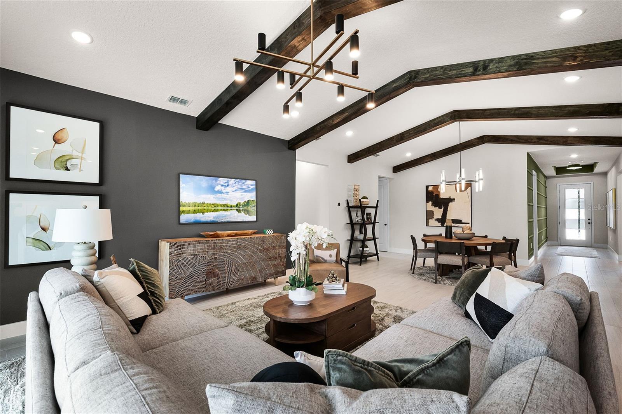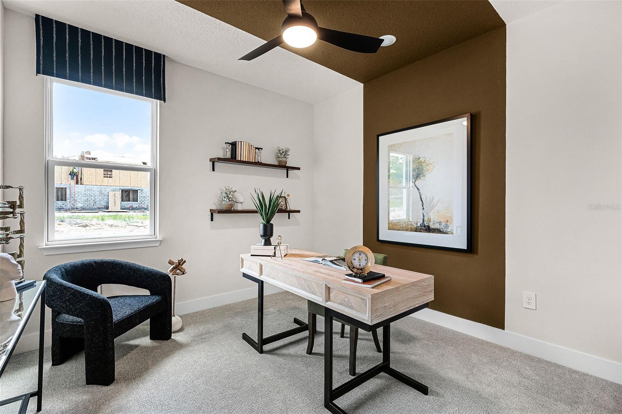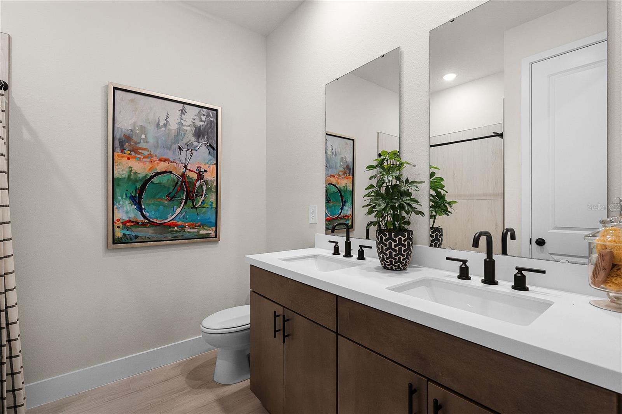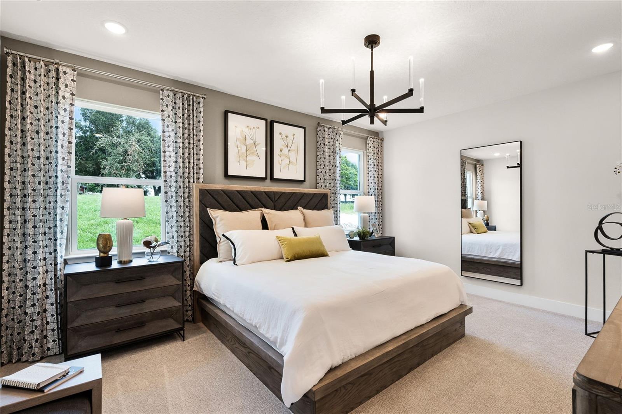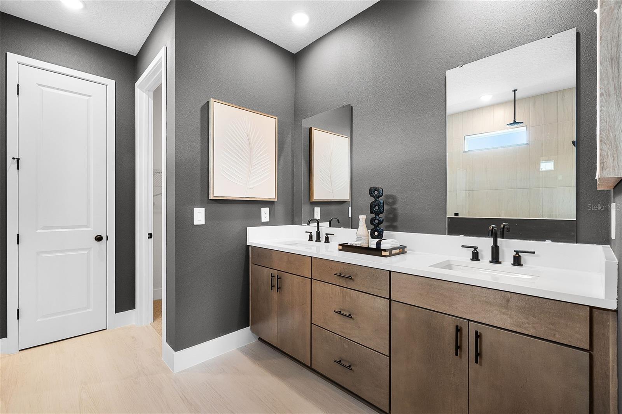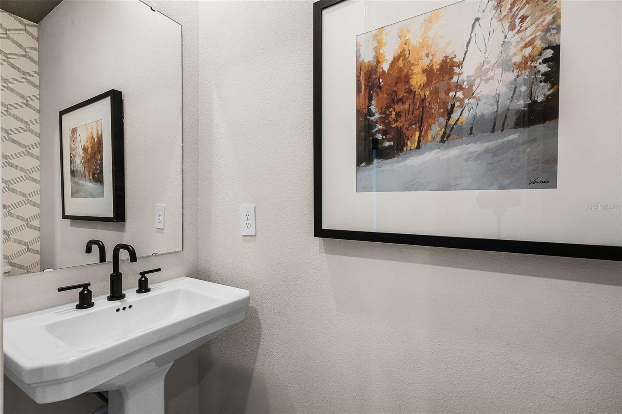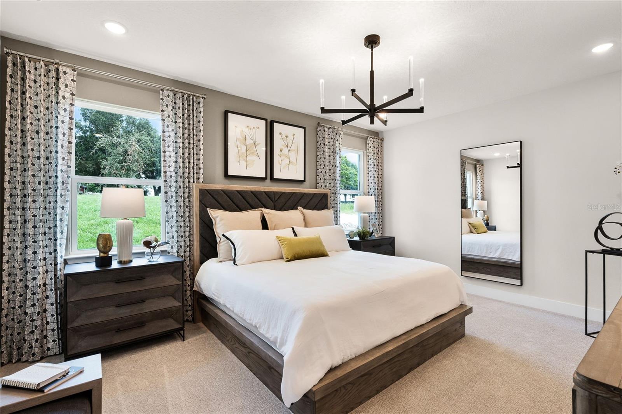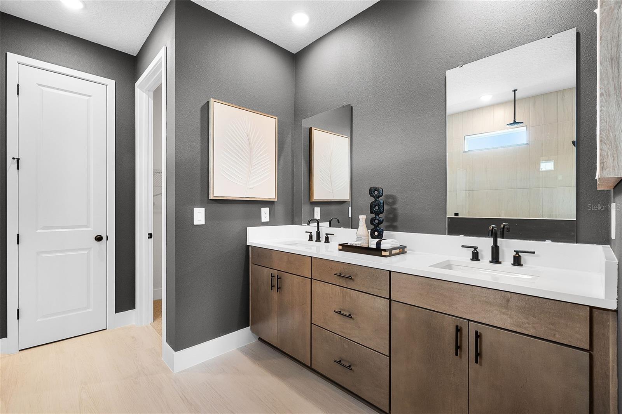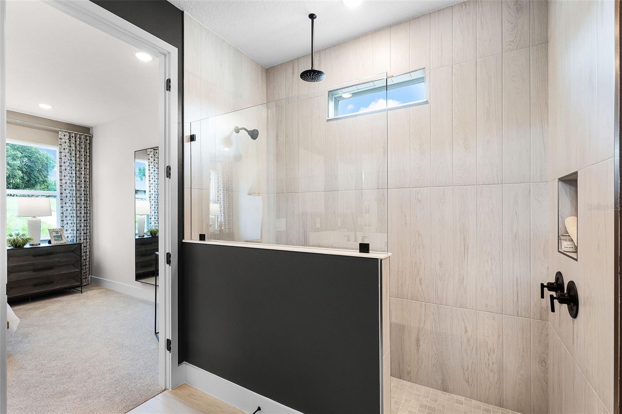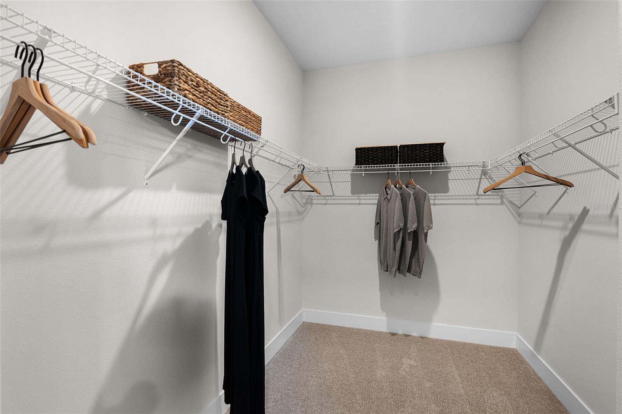PRICED AT ONLY: $545,949
Address: 818 Emerald Grove Drive, APOPKA, FL 32703
Description
Under Construction. Home of the Month Eden Crest, The Everly Plan Ready October 2025. Ask us about our special interest rate promotion! NO CDD FEE. Do not miss this incredible opportunity to own the House of the Month in the highly desirable Eden Crest community in Apopka. The Everly model, offers four spacious bedrooms, two and a half bathrooms, and a generous three car garage all on one level. With 2,240 square feet of thoughtfully designed living space, this home is perfect for comfortable family living and effortless entertaining. The Everly model includes a host of luxury features such as soaring 9'4" ceilings, a covered lanai, 42 inch linen kitchen cabinets topped with sleek quartz countertops and vinyl plank flooring in the main living areas. Youll also enjoy an oversized kitchen island ideal for gatherings, a tray ceiling in the foyer and a full size laundry room. This special offer is available for a limited time only. Take advantage of the chance to secure your dream home in Eden Crest. Schedule your private tour today and experience the beauty and quality of the Everly model for yourself. DISCLAIMER: Photos and/or drawings of homes may show upgraded landscaping, elevations and optional features that may not represent the lowest priced homes in the community. Pricing, Incentives and Promotions are subject to change at anytime. Promotions cannot be combined with any other offer. Ask the Sales and Marketing Representative for details on promotions.
Property Location and Similar Properties
Payment Calculator
- Principal & Interest -
- Property Tax $
- Home Insurance $
- HOA Fees $
- Monthly -
For a Fast & FREE Mortgage Pre-Approval Apply Now
Apply Now
 Apply Now
Apply Now- MLS#: W7877324 ( Residential )
- Street Address: 818 Emerald Grove Drive
- Viewed: 68
- Price: $545,949
- Price sqft: $173
- Waterfront: No
- Year Built: 2025
- Bldg sqft: 3158
- Bedrooms: 4
- Total Baths: 3
- Full Baths: 2
- 1/2 Baths: 1
- Days On Market: 100
- Additional Information
- Geolocation: 28.666 / -81.5485
- County: ORANGE
- City: APOPKA
- Zipcode: 32703
- Subdivision: Eden Crest
- Elementary School: Apopka Elem
- Middle School: Wolf Lake
- High School: Wekiva

- DMCA Notice
Features
Building and Construction
- Builder Model: EVERLY
- Builder Name: HARTIZEN HOMES
- Covered Spaces: 0.00
- Exterior Features: Sidewalk
- Flooring: Ceramic Tile, Luxury Vinyl
- Living Area: 2240.00
- Roof: Shingle
Property Information
- Property Condition: Under Construction
Land Information
- Lot Features: Sidewalk, Paved
School Information
- High School: Wekiva High
- Middle School: Wolf Lake Middle
- School Elementary: Apopka Elem
Garage and Parking
- Garage Spaces: 3.00
- Open Parking Spaces: 0.00
- Parking Features: Driveway, Garage Door Opener
Eco-Communities
- Water Source: Public
Utilities
- Carport Spaces: 0.00
- Cooling: Central Air
- Heating: Heat Pump
- Pets Allowed: Yes
- Sewer: Public Sewer
- Utilities: Cable Available, Electricity Connected, Fiber Optics, Natural Gas Connected, Underground Utilities
Amenities
- Association Amenities: Playground, Pool, Trail(s)
Finance and Tax Information
- Home Owners Association Fee Includes: Recreational Facilities
- Home Owners Association Fee: 85.00
- Insurance Expense: 0.00
- Net Operating Income: 0.00
- Other Expense: 0.00
- Tax Year: 2025
Other Features
- Appliances: Dishwasher, Microwave, Range
- Association Name: HARTIZEN HOMES
- Country: US
- Furnished: Unfurnished
- Interior Features: High Ceilings, Open Floorplan, Primary Bedroom Main Floor, Solid Surface Counters, Tray Ceiling(s), Walk-In Closet(s)
- Legal Description: EDEN CREST PHASE 1 PB 117/141 LOT 75
- Levels: One
- Area Major: 32703 - Apopka
- Occupant Type: Vacant
- Parcel Number: 18-21-28-2390-00-750
- Views: 68
- Zoning Code: 00
Nearby Subdivisions
Contact Info
- The Real Estate Professional You Deserve
- Mobile: 904.248.9848
- phoenixwade@gmail.com
