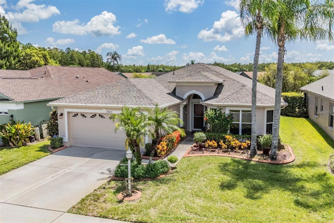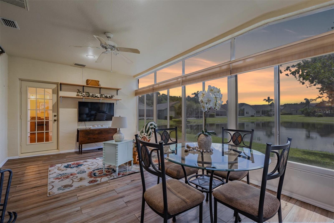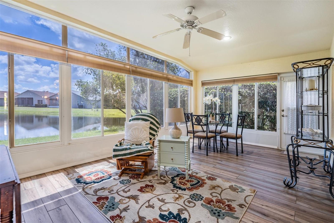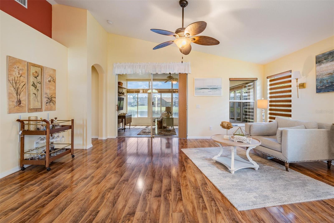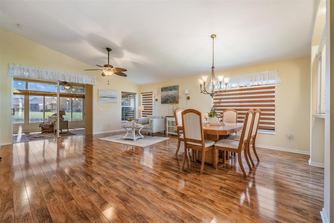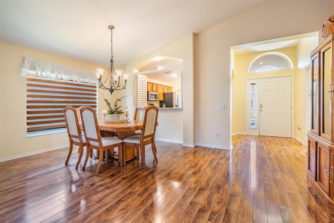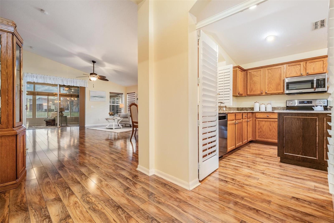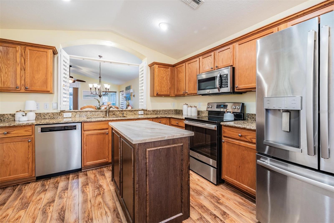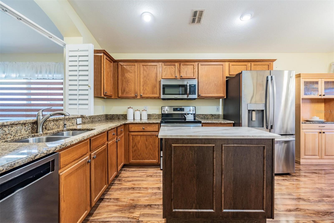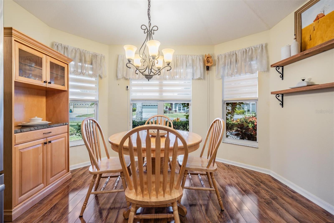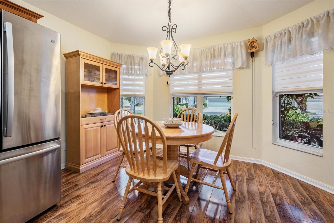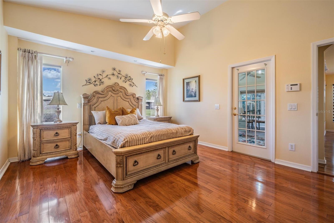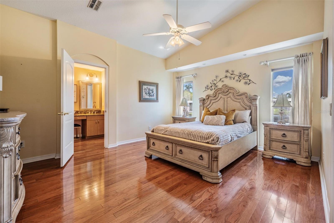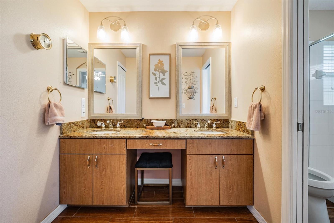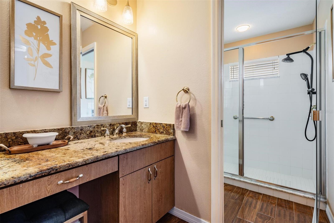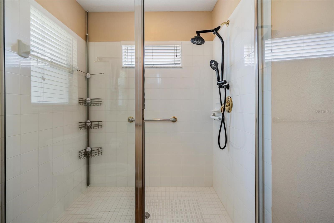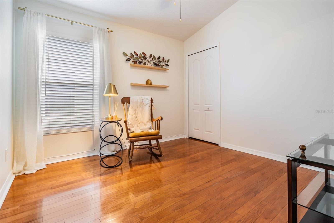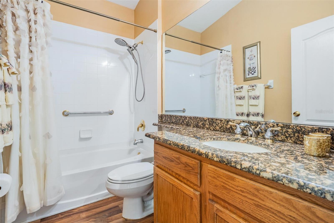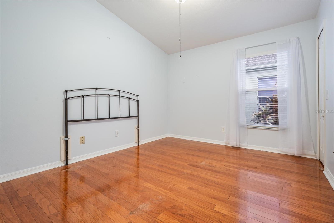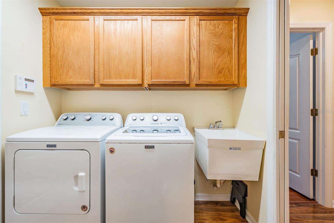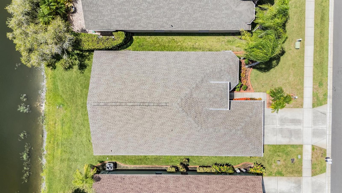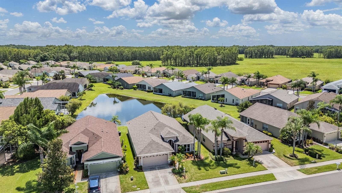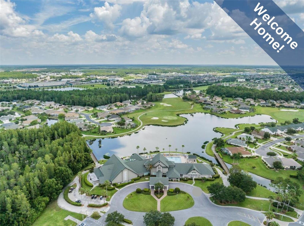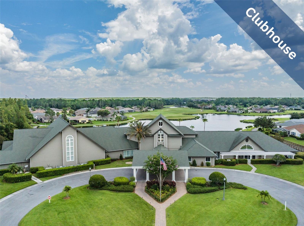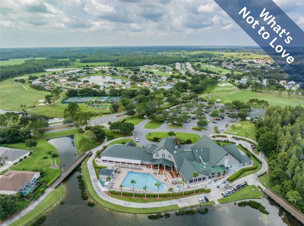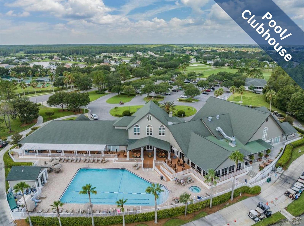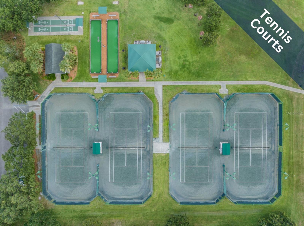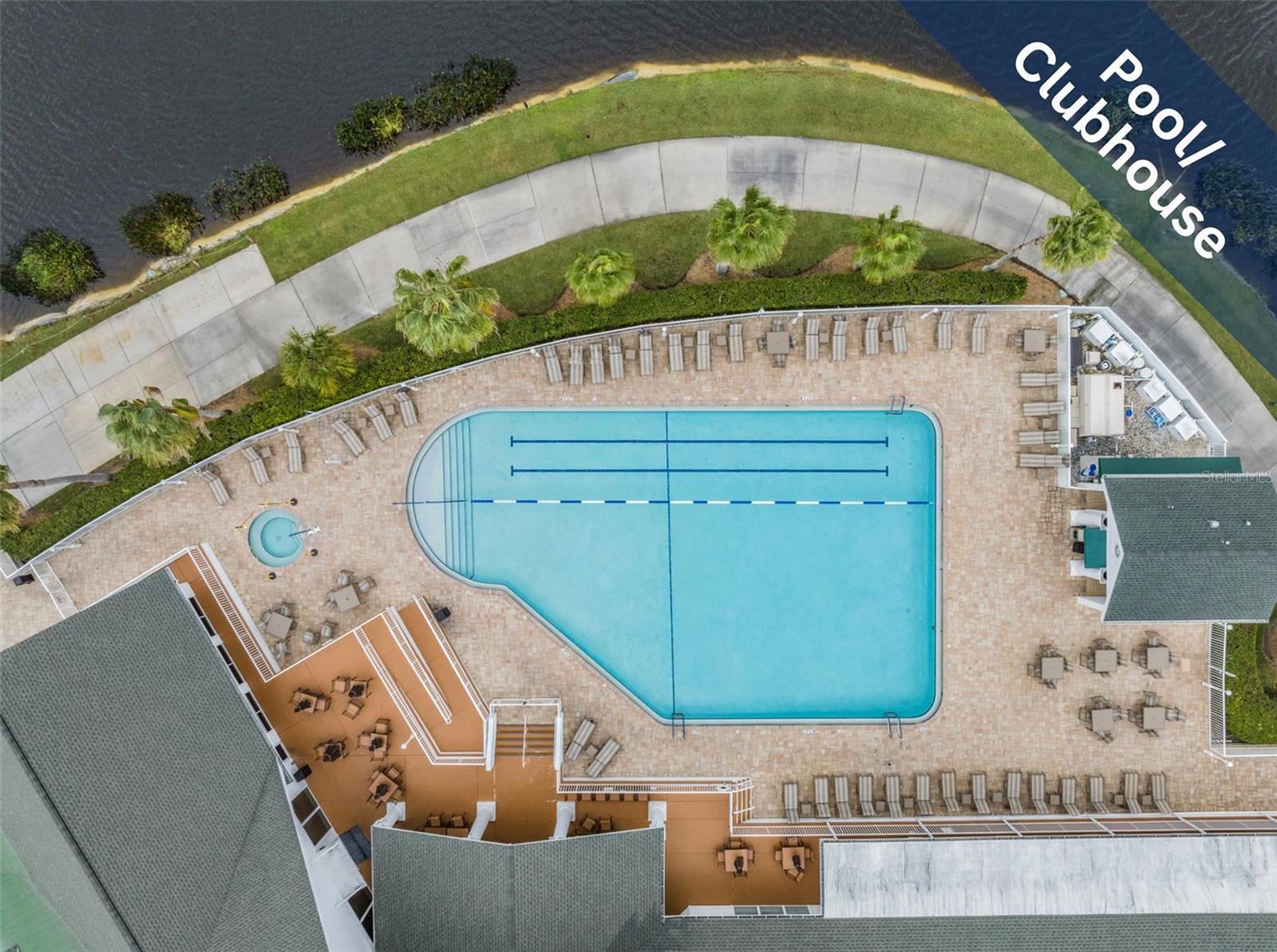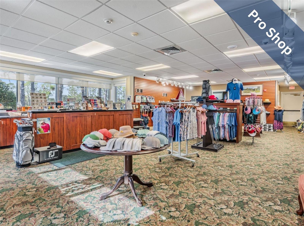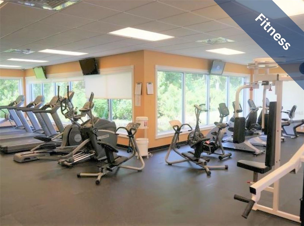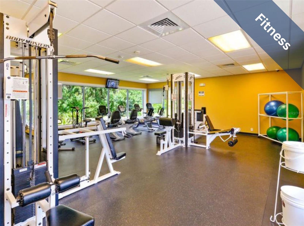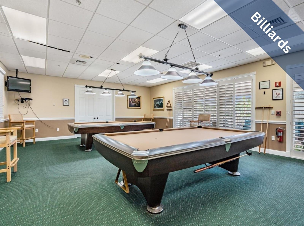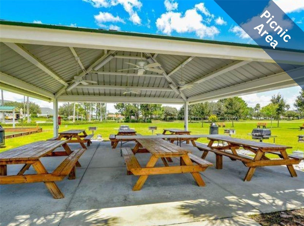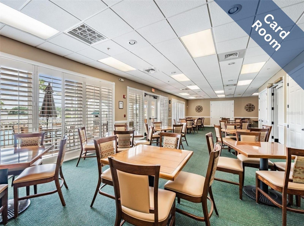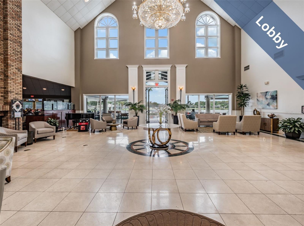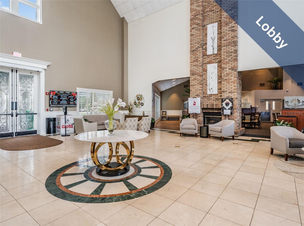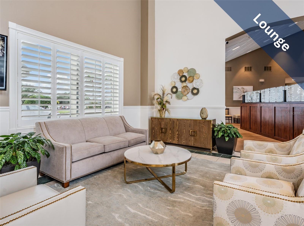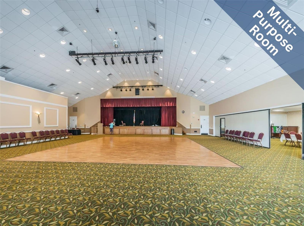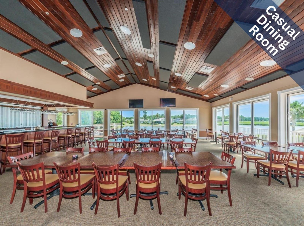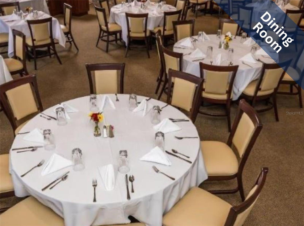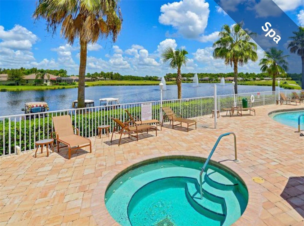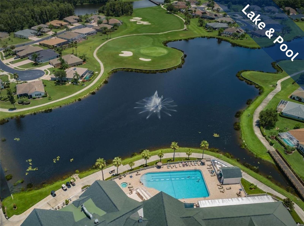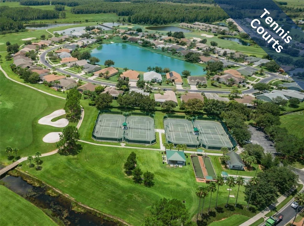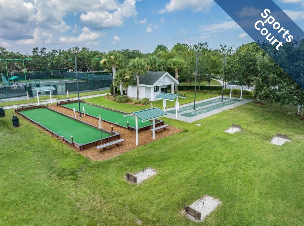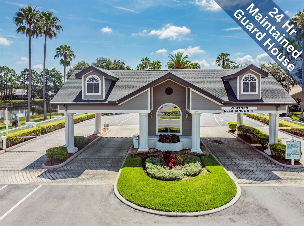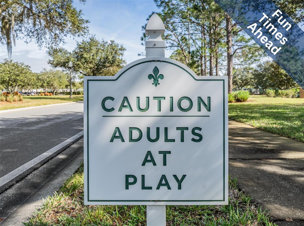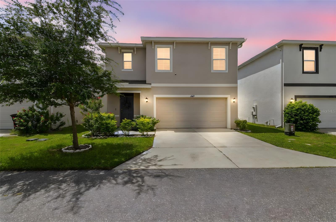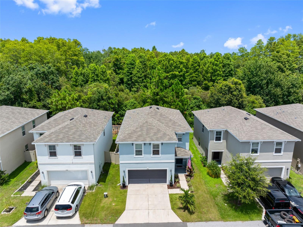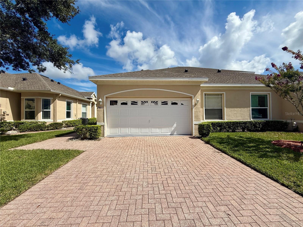PRICED AT ONLY: $365,000
Address: 1042 Dustan Place, TRINITY, FL 34655
Description
Pond views, designer touches, and an inviting layout make this home a true standout! Water heater replaced 2016; a/c replaced 2019; new roof 2022; hoa includes: internet/cable, paint every 5 yrs; lawn/trim shrub maintenance; garbage service. From the moment you enter, youre greeted with a vaulted, open living and dining area filled with natural light, a neutral color palette, arched doorways. The sliding glass doors frame serene pond views and lead to a show stopping enclosed lanai with ac in the florida roomthe perfect retreat to start or end your day. Complete with privacy shades and direct exterior access, its a space ready for relaxing or entertaining. Inside, easy care laminate flooring flows throughout, complementing the homes airy design. The thoughtfully designed kitchen features an island with stone countertop, stainless steel appliances, and abundant cabinet and workspace. A sunny breakfast nook provides the ideal spot for casual dining. The vaulted primary suite is a true retreat with pond views, private lanai access, and a spa like bath boasting a granite double vanity and step in shower with safety bar. Two additional bedrooms offer versatilityperfect for guests, hobbies, or a home office. A walk in laundry room with storage cabinets and utility sink adds extra convenience. Every detail in this home has been designed for both comfort and function, making it move in ready and waiting for your personal touch. 55 & fun live the heritage springs lifestyle resort style living at its absolute finest! Clubhouse with restaurant and bar, fitness, tennis, golf, cards, billiards, dancing and more! Superb trinity location, close to beaches, dining, shopping, medical and airport! Caution adults at play!
Property Location and Similar Properties
Payment Calculator
- Principal & Interest -
- Property Tax $
- Home Insurance $
- HOA Fees $
- Monthly -
For a Fast & FREE Mortgage Pre-Approval Apply Now
Apply Now
 Apply Now
Apply Now- MLS#: W7878291 ( Residential )
- Street Address: 1042 Dustan Place
- Viewed: 3
- Price: $365,000
- Price sqft: $152
- Waterfront: No
- Year Built: 2003
- Bldg sqft: 2394
- Bedrooms: 3
- Total Baths: 2
- Full Baths: 2
- Garage / Parking Spaces: 2
- Days On Market: 29
- Additional Information
- Geolocation: 28.1744 / -82.6186
- County: PASCO
- City: TRINITY
- Zipcode: 34655
- Subdivision: Heritage Spgs Village 14
- Provided by: FUTURE HOME REALTY
- Contact: Justine Manousogiannakis PLLC
- 800-921-1330

- DMCA Notice
Features
Building and Construction
- Covered Spaces: 0.00
- Exterior Features: Private Mailbox, Sidewalk, Sliding Doors
- Flooring: Laminate
- Living Area: 1704.00
- Roof: Shingle
Property Information
- Property Condition: Completed
Land Information
- Lot Features: Landscaped, Sidewalk, Paved, Private
Garage and Parking
- Garage Spaces: 2.00
- Open Parking Spaces: 0.00
- Parking Features: Driveway
Eco-Communities
- Water Source: Public
Utilities
- Carport Spaces: 0.00
- Cooling: Central Air
- Heating: Electric
- Pets Allowed: Cats OK, Dogs OK
- Sewer: Public Sewer
- Utilities: Public
Amenities
- Association Amenities: Clubhouse, Fence Restrictions, Fitness Center, Gated, Golf Course, Optional Additional Fees, Other, Recreation Facilities, Security, Shuffleboard Court, Spa/Hot Tub, Tennis Court(s)
Finance and Tax Information
- Home Owners Association Fee Includes: Guard - 24 Hour, Cable TV, Common Area Taxes, Pool, Escrow Reserves Fund, Internet, Maintenance Structure, Maintenance Grounds, Management, Private Road, Recreational Facilities, Security, Trash
- Home Owners Association Fee: 205.00
- Insurance Expense: 0.00
- Net Operating Income: 0.00
- Other Expense: 0.00
- Tax Year: 2024
Other Features
- Appliances: Dishwasher, Dryer, Electric Water Heater, Microwave, Range, Refrigerator, Washer
- Association Name: Manager
- Association Phone: 727-372-5411x218
- Country: US
- Interior Features: High Ceilings, Primary Bedroom Main Floor, Stone Counters, Thermostat, Vaulted Ceiling(s)
- Legal Description: HERITAGE SPRINGS VILLAGE 14 UNIT 1 PB 43 PG 036 LOT 73
- Levels: One
- Area Major: 34655 - New Port Richey/Seven Springs/Trinity
- Occupant Type: Owner
- Parcel Number: 17-26-32-019.0-000.00-073.0
- Possession: Close Of Escrow
- Style: Florida
- View: Water
- Zoning Code: MPUD
Nearby Subdivisions
0070
Champions Club
Cielo At Champions Club
Florencia At Champions Club
Fox Wood Ph 01
Fox Wood Ph 03
Fox Wood Ph 04
Fox Wood Ph 05
Fox Wood Ph 06
Heritage Spgs Village 02
Heritage Spgs Village 07
Heritage Spgs Village 10
Heritage Spgs Village 11
Heritage Spgs Village 14
Heritage Spgs Village 15
Heritage Spgs Village 22
Heritage Spgs Village 24 Vill
Heritage Spgs Village 24 & Vil
Heritage Spgs Village 6
Heritage Springs Village 03
Magnolia Estates
Mirasol At The Champions Club
Not On List
Oak Ridge
Salano At The Champions Club
Siena At Champions Club
Thousand Oaks East Ph 02 03
Thousand Oaks East Ph 04
Thousand Oaks Multi Family
Thousand Oaks Multifam 014
Thousand Oaks Ph 02 03 04 05
Thousands Oaks Phases 69
Trinity East Rep
Trinity East Replat
Trinity Oaks Increment X
Trinity Oaks South
Trinity Preserve Ph 1
Trinity West
Trinity West Ph 02
Villages At Fox Hollow West
Villagestrinity Lakes
Wyndtree Ph 05 Village 08
Similar Properties
Contact Info
- The Real Estate Professional You Deserve
- Mobile: 904.248.9848
- phoenixwade@gmail.com
