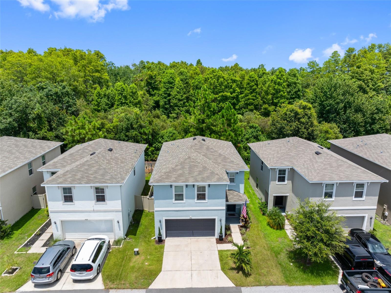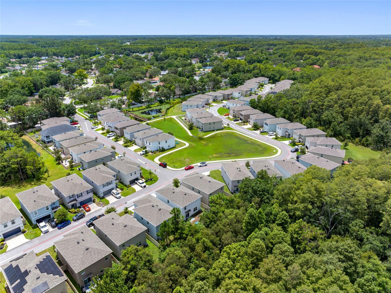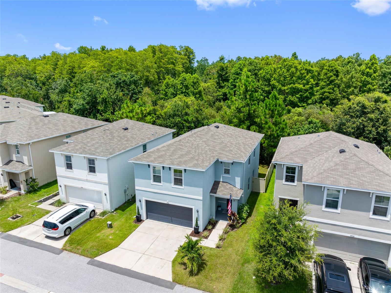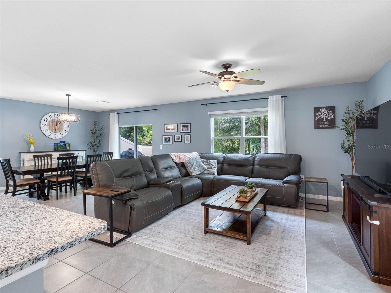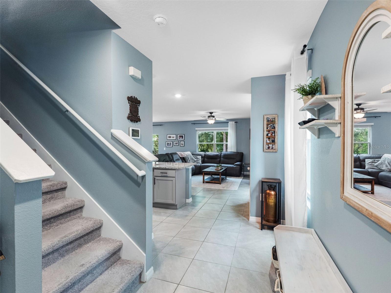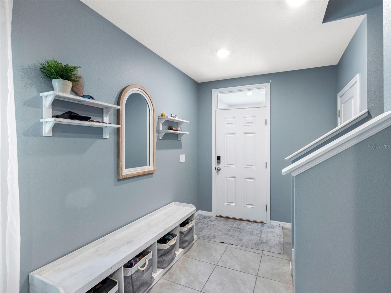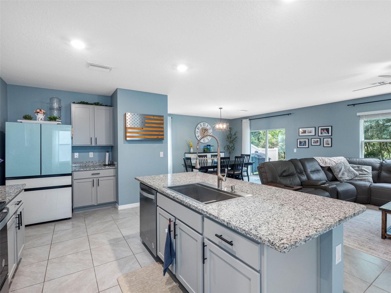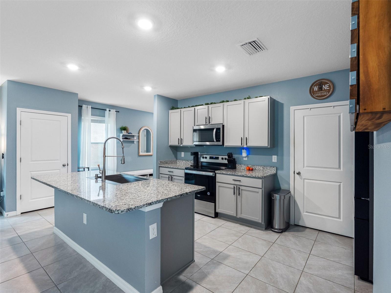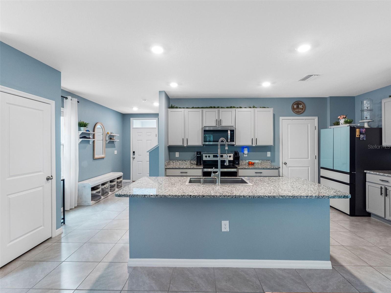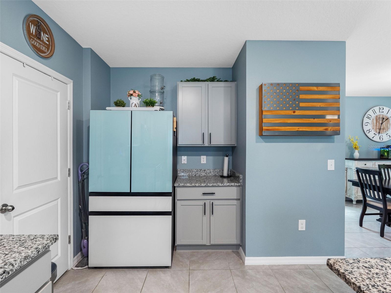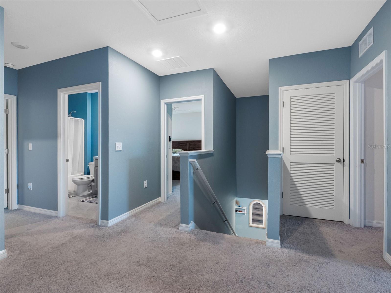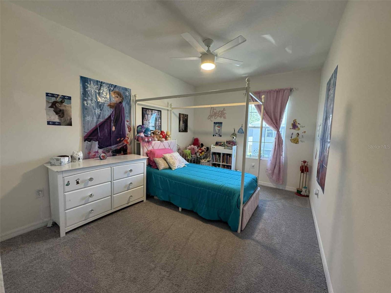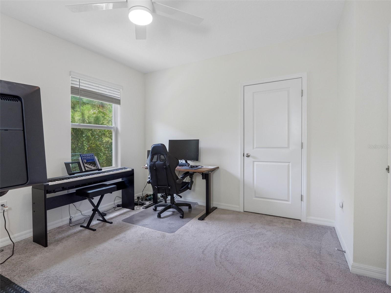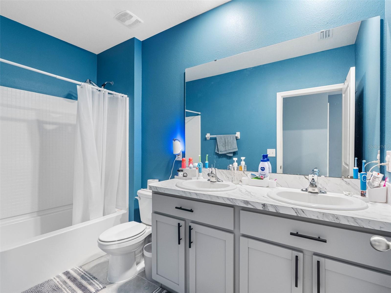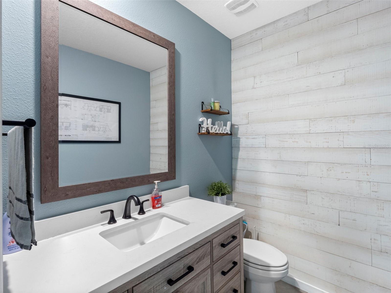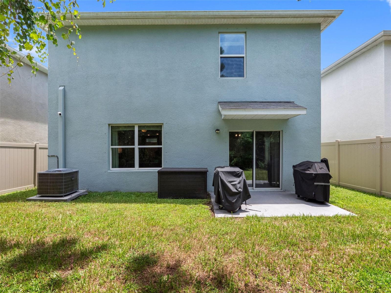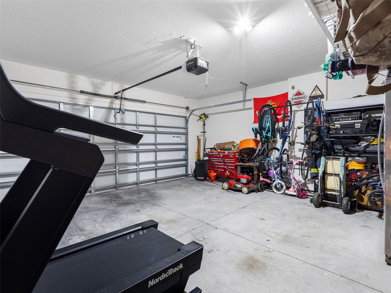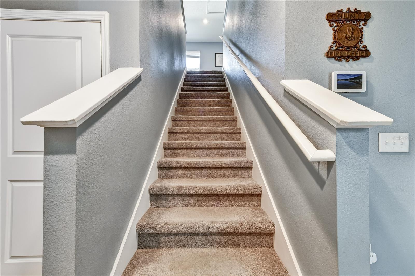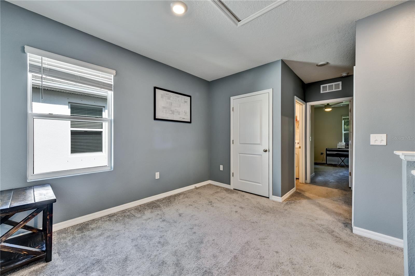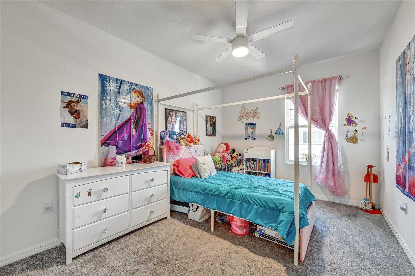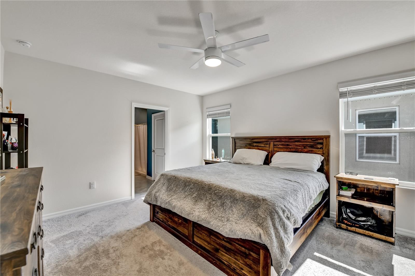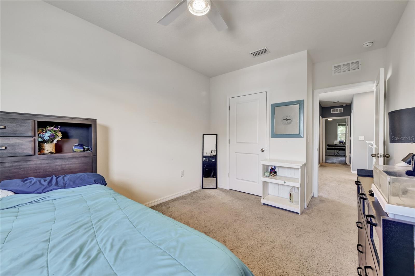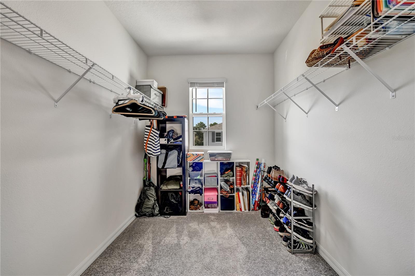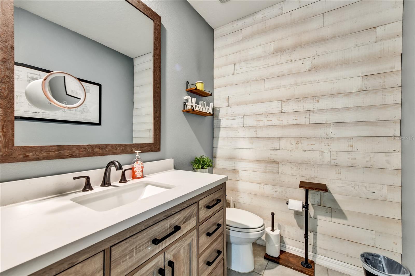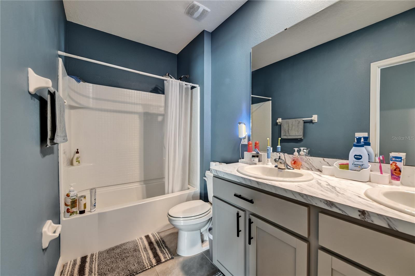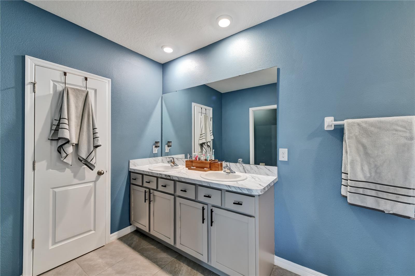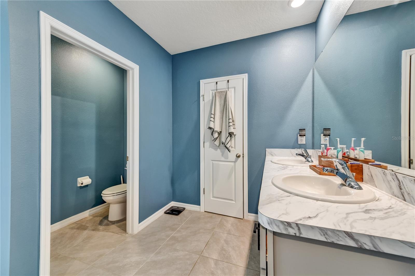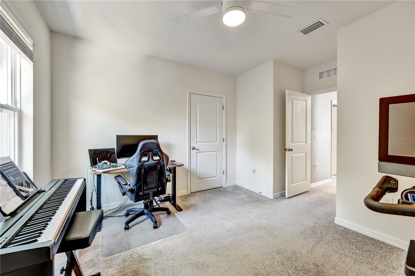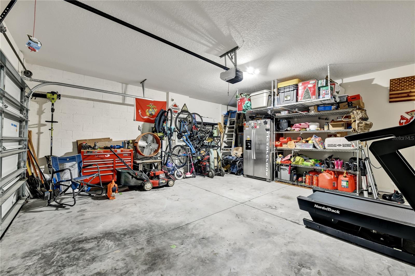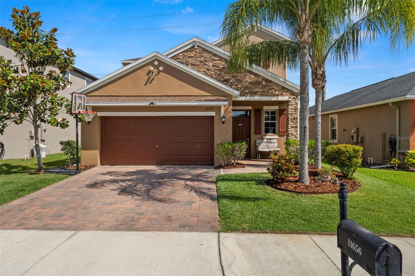PRICED AT ONLY: $409,900
Address: 7731 Cypress Walk Drive, NEW PORT RICHEY, FL 34655
Description
PRIVATE BACKYARD! NO REAR NEIGHBORS! FREE HOME WARRANTY AT CLOSING! BRING YOUR SMARTPHONE TO YOUR NEW SMART HOME! Not only is this home less than 5 years old, This home is connected! Equipped with an app based system the Smart Haven controls several functions in the home that make your life easier! This family style designed two story concrete block home is waiting for you to enjoy a new home without going through the construction phase! You'll enter into a modern foyer that opens to a bright and open floor plan. The kitchen features stainless steel appliances, granite countertops, and a spacious walk in pantry. Enjoy an excellent farmers oversized composite sink with an updated faucet. The center island is ideal for meal preparation and entertaining! The first floor also includes a half bathroom for your guests, additional storage closets, and sliding glass doors that open to your private backyard. Enjoy the privacy on your conservation lot with no rear neighbors! Upstairs, unwind in the spacious primary suite, complete with large walk in closet and spa like bathroom featuring dual vanities, a walk in shower, and two linen closets. Also there are three additional bedrooms, a flex loft space, a full guest bath with dual sinks, and a convenient upstairs laundry room complete the second floor.
Save on installation coststhis home includes custom fit hurricane shutters for year round storm protection
Property Location and Similar Properties
Payment Calculator
- Principal & Interest -
- Property Tax $
- Home Insurance $
- HOA Fees $
- Monthly -
For a Fast & FREE Mortgage Pre-Approval Apply Now
Apply Now
 Apply Now
Apply Now- MLS#: TB8411763 ( Residential )
- Street Address: 7731 Cypress Walk Drive
- Viewed: 43
- Price: $409,900
- Price sqft: $146
- Waterfront: No
- Year Built: 2021
- Bldg sqft: 2804
- Bedrooms: 4
- Total Baths: 3
- Full Baths: 2
- 1/2 Baths: 1
- Garage / Parking Spaces: 2
- Days On Market: 53
- Additional Information
- Geolocation: 28.1947 / -82.6877
- County: PASCO
- City: NEW PORT RICHEY
- Zipcode: 34655
- Subdivision: Trinity Woods
- Elementary School: Trinity Oaks Elementary
- Middle School: Seven Springs Middle PO
- High School: J.W. Mitchell High PO
- Provided by: LPT REALTY, LLC
- Contact: Dianne Corvello
- 877-366-2213

- DMCA Notice
Features
Building and Construction
- Covered Spaces: 0.00
- Exterior Features: Rain Gutters, Sliding Doors
- Flooring: Carpet, Tile
- Living Area: 2260.00
- Roof: Shingle
School Information
- High School: J.W. Mitchell High-PO
- Middle School: Seven Springs Middle-PO
- School Elementary: Trinity Oaks Elementary
Garage and Parking
- Garage Spaces: 2.00
- Open Parking Spaces: 0.00
Eco-Communities
- Water Source: Public
Utilities
- Carport Spaces: 0.00
- Cooling: Central Air
- Heating: Central
- Pets Allowed: Yes
- Sewer: Public Sewer
- Utilities: Cable Available, Public, Sewer Connected, Underground Utilities, Water Available, Water Connected
Finance and Tax Information
- Home Owners Association Fee: 91.00
- Insurance Expense: 0.00
- Net Operating Income: 0.00
- Other Expense: 0.00
- Tax Year: 2024
Other Features
- Appliances: Dishwasher, Disposal, Dryer, Microwave, Range Hood, Refrigerator, Washer
- Association Name: Richard Stowowy
- Association Phone: 813-993-4000
- Country: US
- Interior Features: Ceiling Fans(s), High Ceilings, Kitchen/Family Room Combo, Open Floorplan, PrimaryBedroom Upstairs, Split Bedroom
- Legal Description: TRINITY WOODS PB 81 PG 80 LOT 26
- Levels: Two
- Area Major: 34655 - New Port Richey/Seven Springs/Trinity
- Occupant Type: Owner
- Parcel Number: 16-26-27-007.0-000.00-026.0
- Views: 43
- Zoning Code: MPUD
Nearby Subdivisions
07 Spgs Villas Condo
Alico Estates
Aristida Ph 02b
Aristida Ph 03 Rep
Briar Patch Village 07 Spgs Ph
Bryant Square
Fairway Spgs
Fox Wood
Gator Xing Place Plantation Tr
Golf View Villas Condo 08
Greenbrook Estates
Heritage Lake
Heritage Lake Ph 1b Tr 6
Heritage Lake Westminster Vill
Heritage Spgs Village 07
Hunters Rdg
Hunters Ridge
Hunting Creek
Longleaf Nbrhd 2 Ph 1 3
Longleaf Neighborhood
Longleaf Neighborhood 02
Longleaf Neighborhood 02 Ph 02
Longleaf Neighborhood 03
Longleaf Neighborhood Four Pha
Magnolia Estates
Mitchell 54 West Ph 2
Mitchell 54 West Ph 2 Resident
Mitchell 54 West Ph 3
Mitchell 54 West Ph 3 Resident
Mitchell 54 West Phase 2
Mitchell Ranch South Ph 2
Mitchell Ranch South Ph Ii
Mitchell Ranch South Phase 1
Natures Hideaway
Not In Hernando
Oak Ridge
River Crossing
River Pkwy Sub
River Side Village
Riverchase
Riverside Estates
Riverside Village
Riviera
Seven Spgs Homes
Southern Oaks
Timber Greens Ph 01a
Timber Greens Ph 01d
Timber Greens Ph 03a
Timber Greens Ph 03b
Timber Greens Ph 04b
Timber Greens Ph 2c
Trinity Preserve Ph 1
Trinity Preserve Ph 2a 2b
Trinity West
Trinity Woods
Venice Estates
Venice Estates Sub
Veterans Villas Phase 1
Villa Del Rio
Villages/trinity Lakes
Villagestrinity Lakes
Woodbend Sub
Woodgate Ph 1
Woodlandslongleaf
Wyndtree Ph 03 Village 05 07
Wyndtree Ph 05 Village 09
Wyndtree Village 11 12
Similar Properties
Contact Info
- The Real Estate Professional You Deserve
- Mobile: 904.248.9848
- phoenixwade@gmail.com
