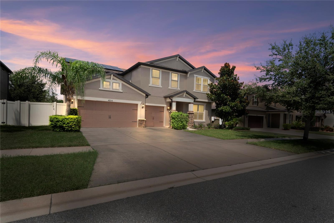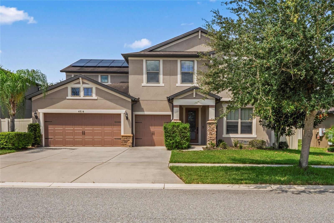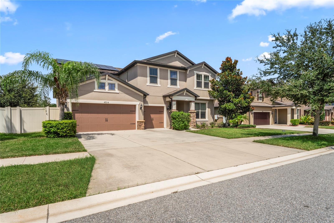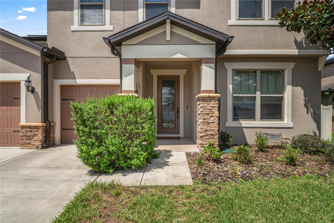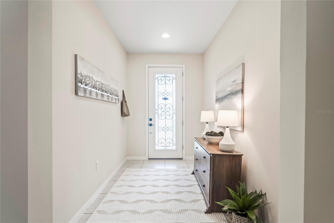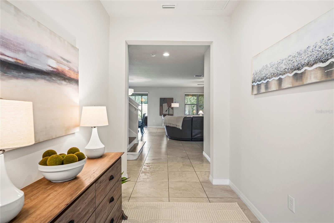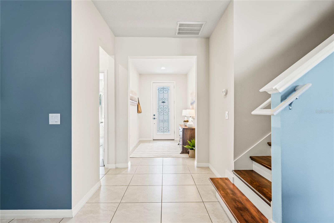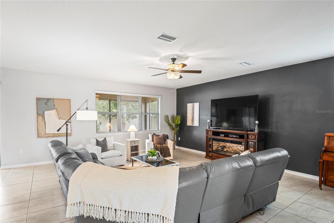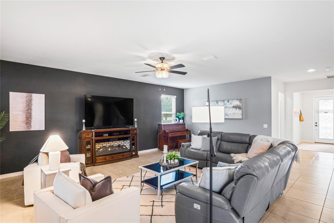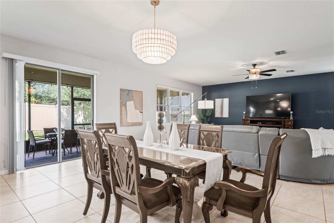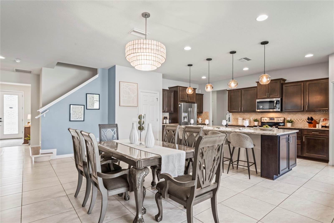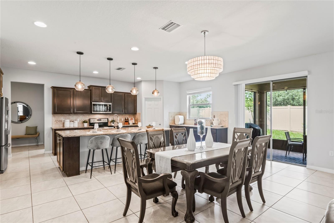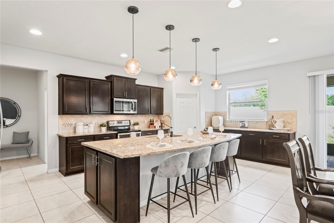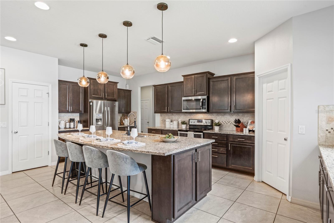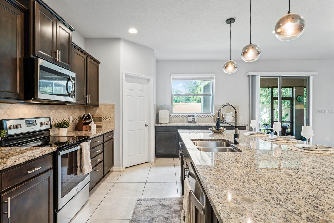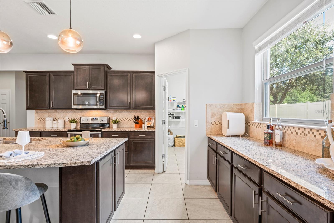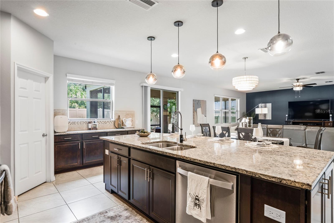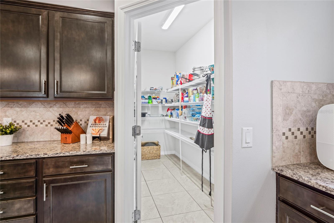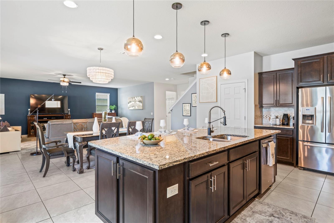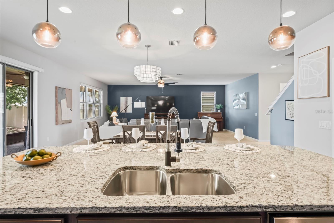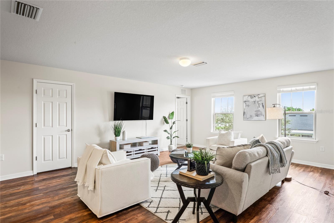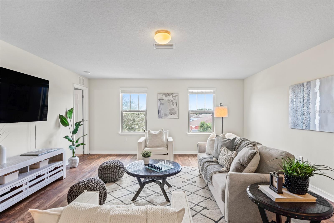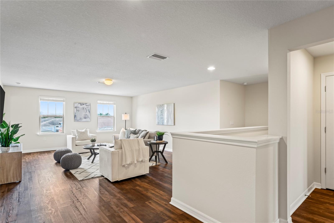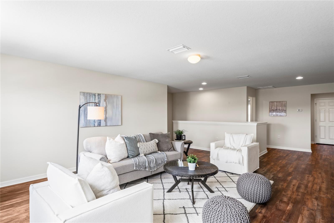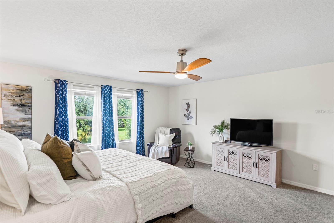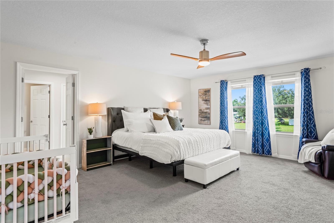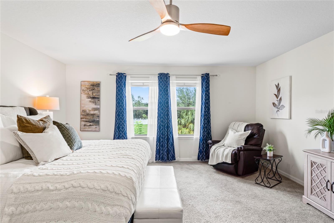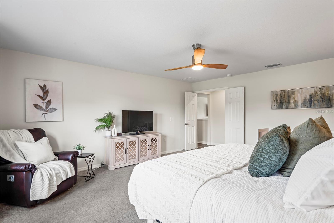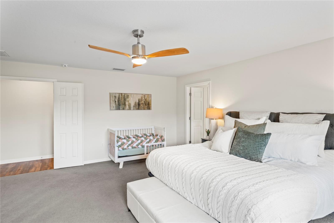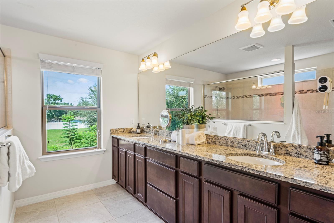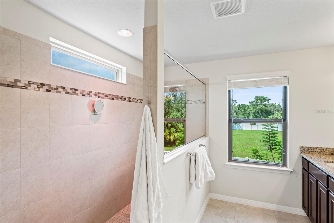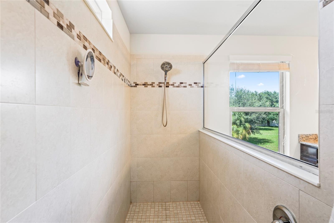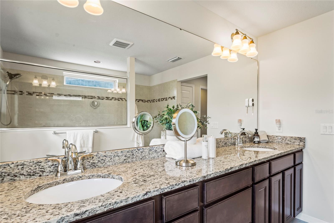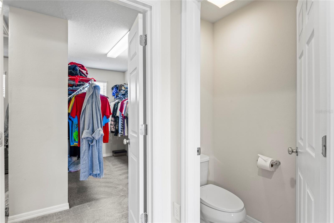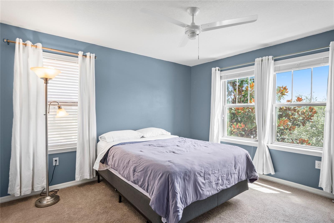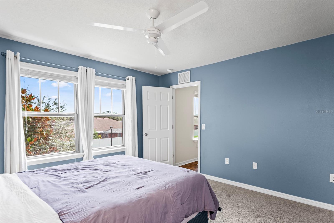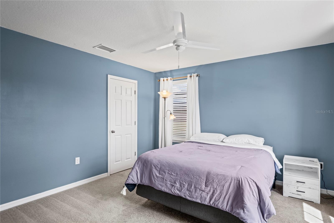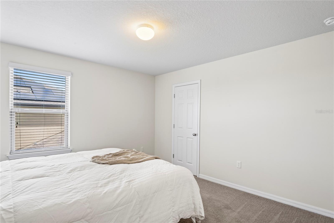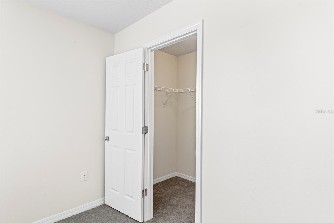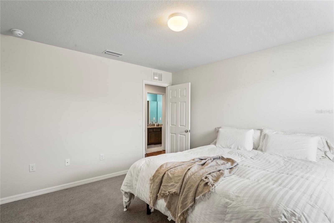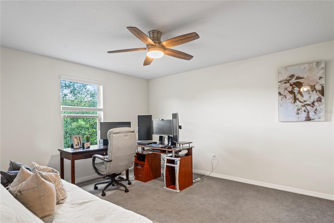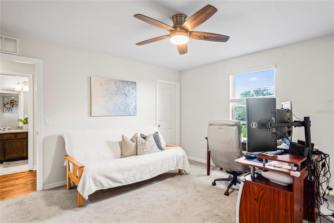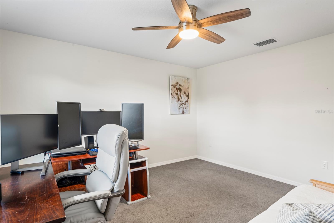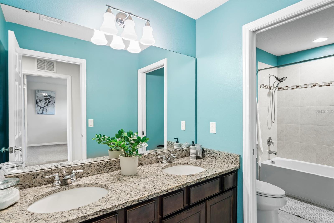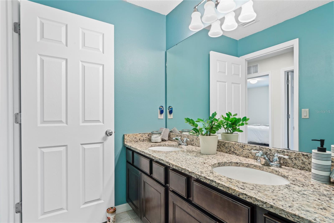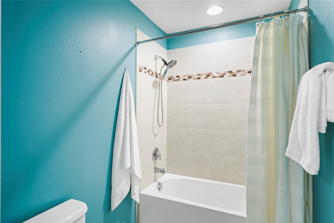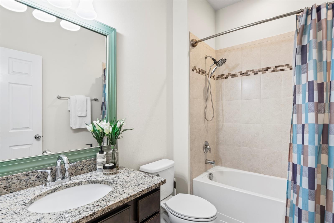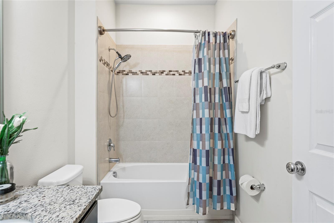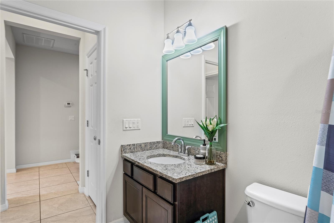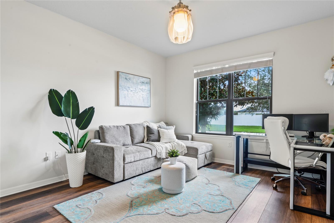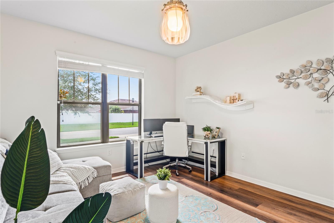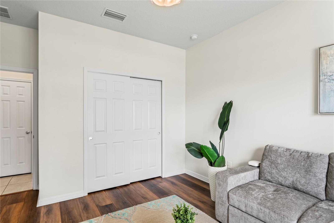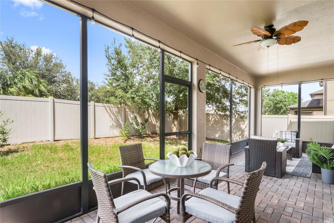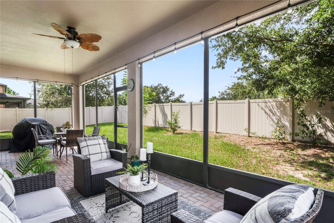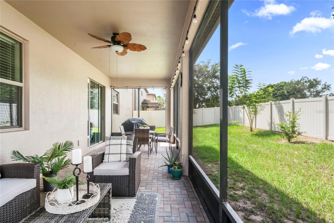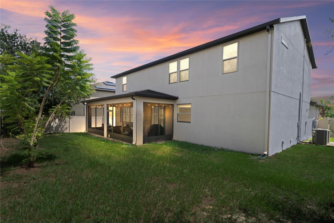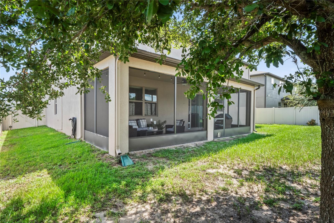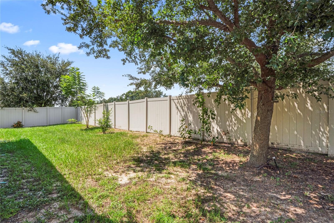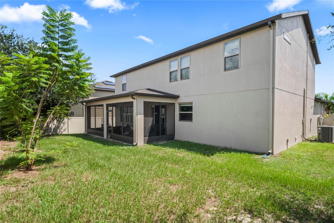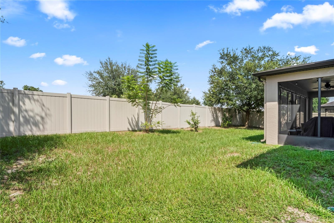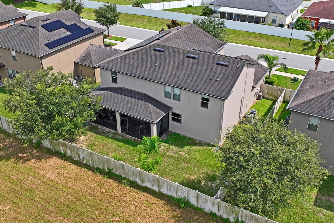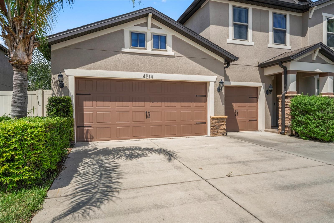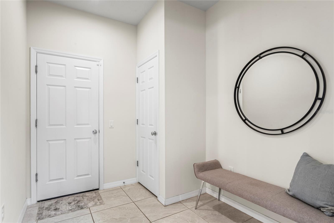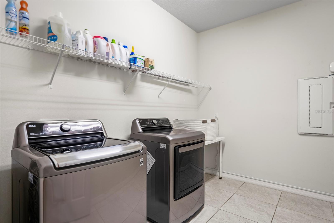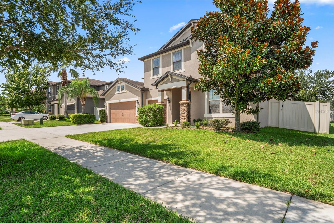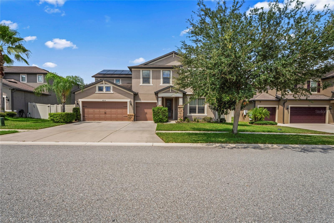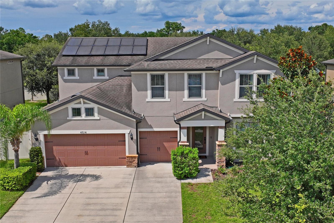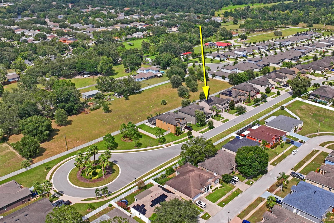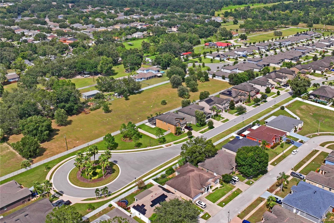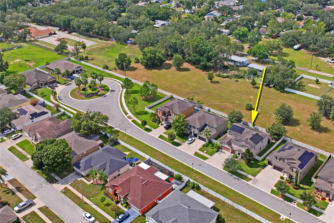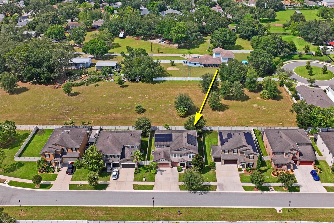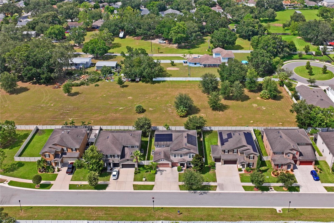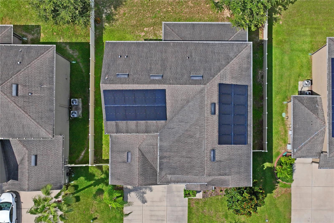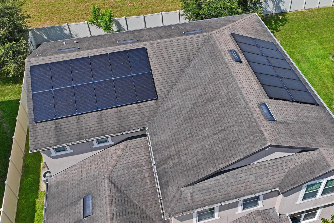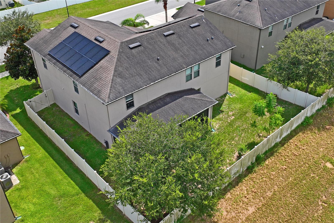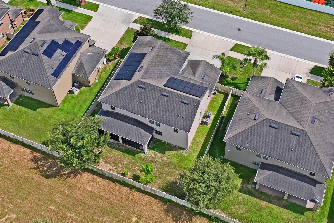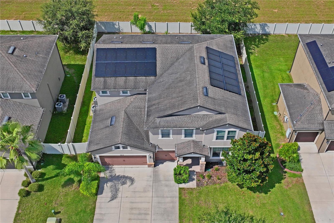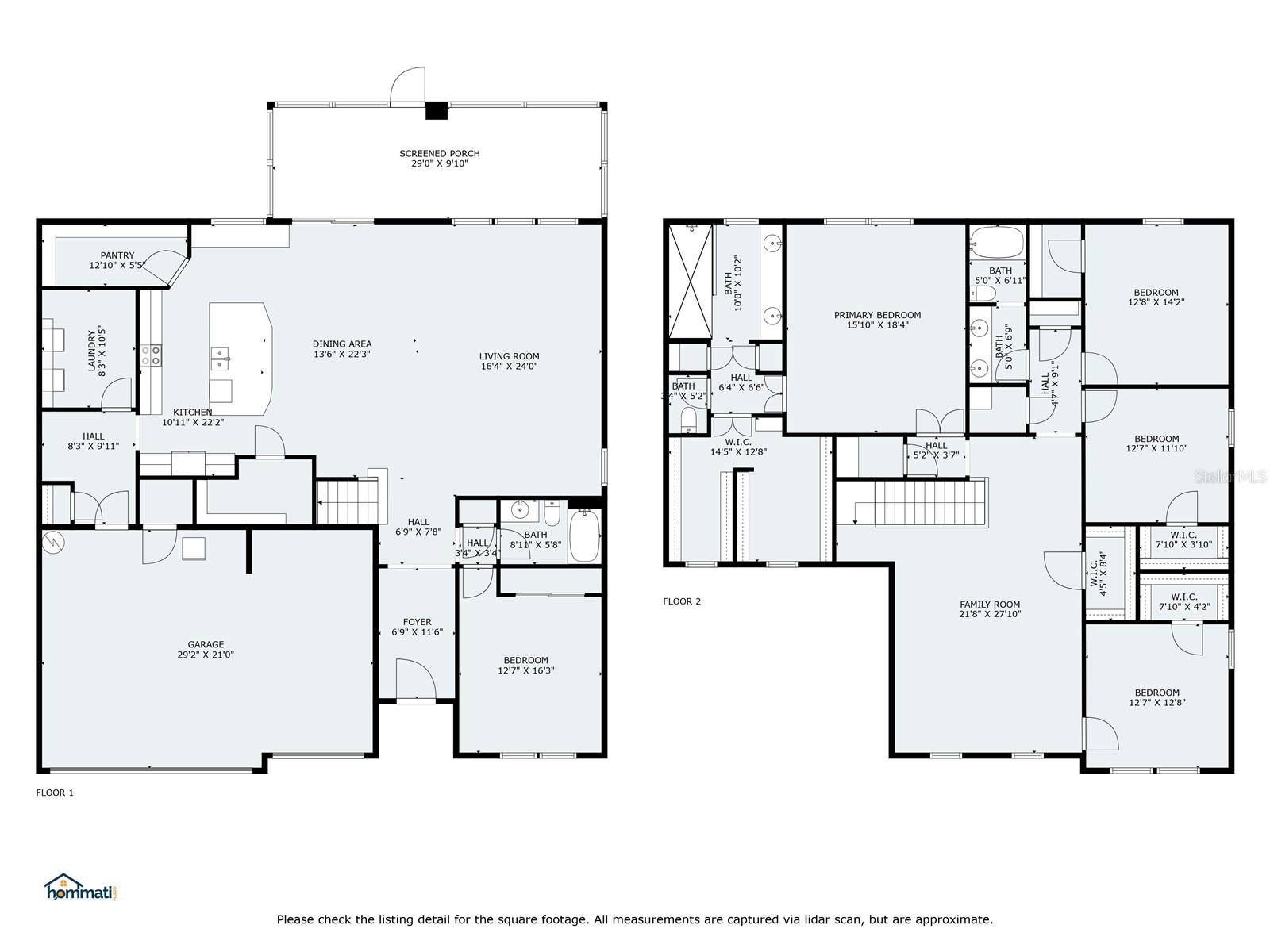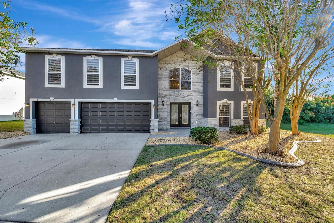PRICED AT ONLY: $649,000
Address: 4514 Highfalls Drive, VALRICO, FL 33594
Description
Welcome to 4514 Highfalls Dr in Valrico a home designed for elevated living. With over 3,800 square feet of thoughtfully designed space, this five bedroom, three bath residence blends modern sophistication with everyday comfort.
At the heart of the home, the chefs kitchen impresses with stainless steel appliances, granite countertops, an oversized island, and exceptional pantry storageperfect for entertaining or effortless weeknight dinners. The open concept living and dining areas transition seamlessly to a screened paver patio through expansive sliding glass doors, creating a true indoor outdoor retreat.
The main level offers a guest bedroom, a full bath, a well appointed mudroom, and a functional laundry/utility space. Upstairs, the primary suite is a private sanctuary featuring a dual entry walk in closet, and a spa inspired bath with extended double vanity, glass enclosed shower, and multiple storage options. A spacious loft style family room connects to the additional bedrooms and bath, providing flexible space for work or leisure.
Additional highlights include a three car garage, transferable solar panel financing delivering substantial energy savings, and all located on a private cul de sac, with no front or rear neighbors.
Set within the desirable Highlands Reserve community, this residence offers unmatched conveniencejust minutes from fine dining, premium shopping, healthcare, and less than 30 minutes to Tampa International Airport. An exceptional home for professionals and executives seeking both luxury and practicality.
Property Location and Similar Properties
Payment Calculator
- Principal & Interest -
- Property Tax $
- Home Insurance $
- HOA Fees $
- Monthly -
For a Fast & FREE Mortgage Pre-Approval Apply Now
Apply Now
 Apply Now
Apply Now- MLS#: W7878431 ( Residential )
- Street Address: 4514 Highfalls Drive
- Viewed: 36
- Price: $649,000
- Price sqft: $170
- Waterfront: No
- Year Built: 2017
- Bldg sqft: 3817
- Bedrooms: 5
- Total Baths: 3
- Full Baths: 3
- Garage / Parking Spaces: 3
- Days On Market: 61
- Additional Information
- Geolocation: 27.9161 / -82.2243
- County: HILLSBOROUGH
- City: VALRICO
- Zipcode: 33594
- Subdivision: Highlands Reserve Ph 2
- Provided by: EXP REALTY LLC
- Contact: Denise Bram
- 888-883-8509

- DMCA Notice
Features
Building and Construction
- Covered Spaces: 0.00
- Exterior Features: Lighting, Sidewalk
- Flooring: Carpet, Ceramic Tile
- Living Area: 3817.00
- Roof: Shingle
Garage and Parking
- Garage Spaces: 3.00
- Open Parking Spaces: 0.00
Eco-Communities
- Water Source: None
Utilities
- Carport Spaces: 0.00
- Cooling: Central Air
- Heating: Electric
- Pets Allowed: Yes
- Sewer: Public Sewer
- Utilities: Cable Available, Fiber Optics, Public, Sewer Connected, Water Connected
Finance and Tax Information
- Home Owners Association Fee: 72.00
- Insurance Expense: 0.00
- Net Operating Income: 0.00
- Other Expense: 0.00
- Tax Year: 2024
Other Features
- Appliances: Dishwasher, Microwave, Range, Refrigerator
- Association Name: Vanguard Property Management -
- Association Phone: Sophia Alvarez
- Country: US
- Interior Features: Ceiling Fans(s), Dry Bar, Eat-in Kitchen, Kitchen/Family Room Combo, Open Floorplan, PrimaryBedroom Upstairs, Solid Surface Counters, Split Bedroom, Stone Counters, Walk-In Closet(s), Window Treatments
- Legal Description: HIGHLANDS RESERVE PHASE 2 LOT 28
- Levels: Two
- Area Major: 33594 - Valrico
- Occupant Type: Owner
- Parcel Number: U-32-29-21-A3N-000000-00028.0
- Possession: Close Of Escrow
- Views: 36
- Zoning Code: PD
Nearby Subdivisions
5pf | Copper Ridge Tract G1
Bonterra
Bonvida
Brandon Brook Ph Iiia
Brandon Brook Ph Ix A B
Brandon Brook Ph Vii
Brandon East Sub
Brandonvalrico Hills Estates
Brentwood Hills Tr A
Brentwood Hills Trct B Un 2
Buckhorn Forest
Buckhorn Oaks
Buckingham
Copper Ridge
Copper Ridge Tr C
Copper Ridge Tr D
Copper Ridge Tr E
Copper Ridge Tr G2
Copper Ridge Tract D
Crosby Crossings
Crosby Crossings East
Diamond Hill Ph 1a
Diamond Hill Ph 2
Diamond Hills Ph 1a
Eaglewood Estates
Highlands Reserve Ph 2
Innergary Point
Lakemont
Legends Pass
Long Pond Sub
Lumsden Trace
Meadow Grove
Meadowgrove
Meadowood Estates
Oaks At Valrico Ph 02
Oaks At Valrico Ph 2
Parkwood Manor
Parkwood Manor 1st Add
Ravenwood Sub
Somerset Tr A2
Somerset Tr B
Somerset Tr C
Somerset Tr D
Somerset Tr E
Somerset Tract A1
Southern Oaks Grove
Taho Woods
The Willows
Unplatted
Valri Frst Ph 1 2
Valri Park Ph 1 2
Valri Park Ph 1 2
Valrico Heights Estates
Valrico Lake Estates
Valrico Manor
Valrico Oaks
Valrico Village
Valrico Vista
Valterra
Van Sant Sub
Wellington
Windcrest Commons
Similar Properties
Contact Info
- The Real Estate Professional You Deserve
- Mobile: 904.248.9848
- phoenixwade@gmail.com
