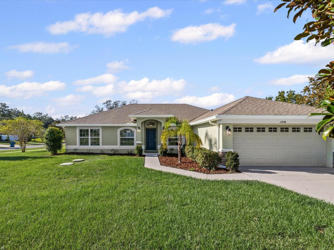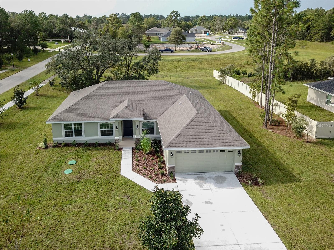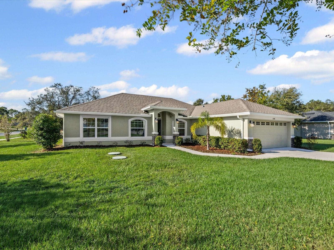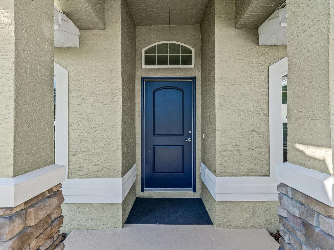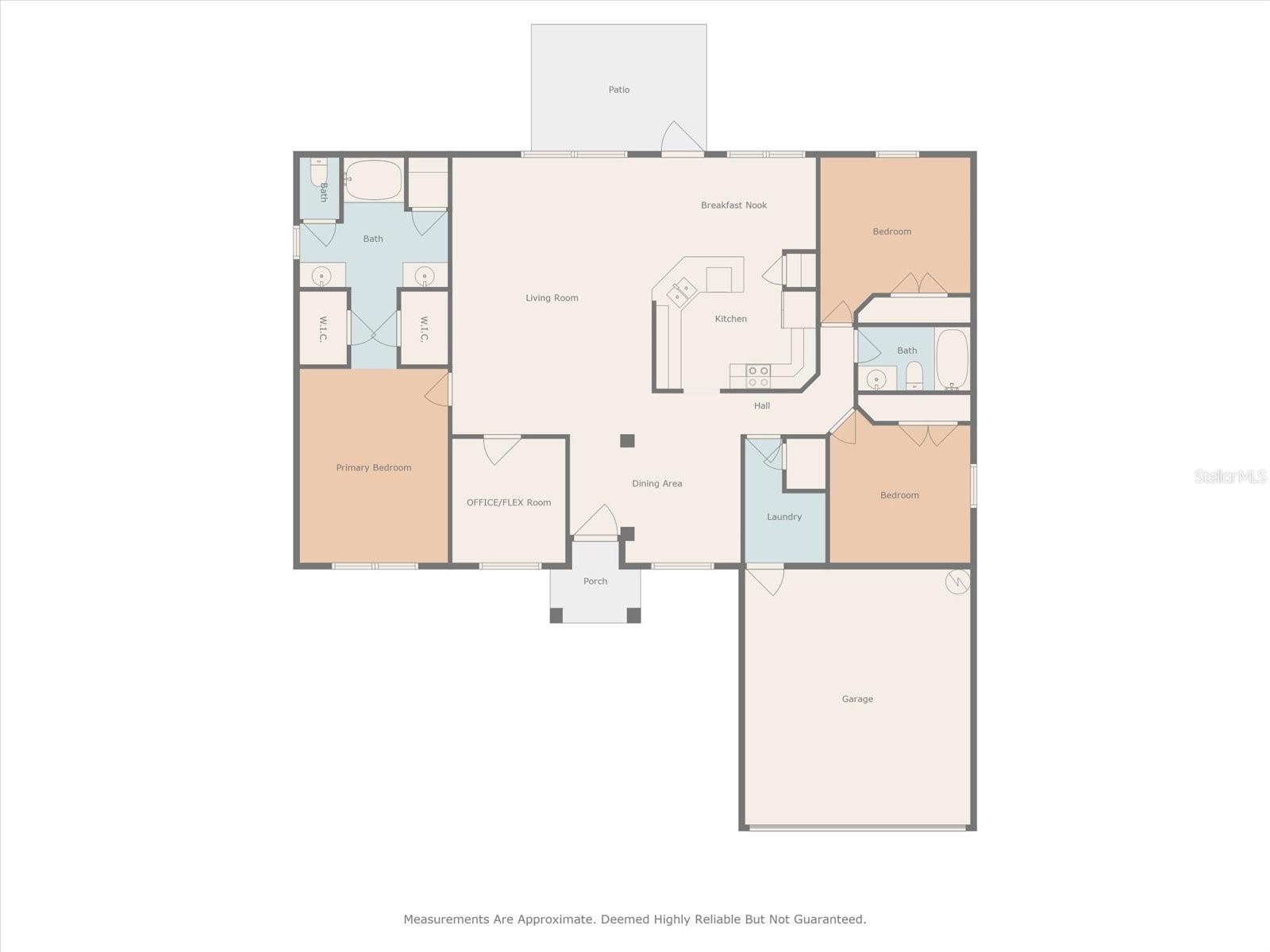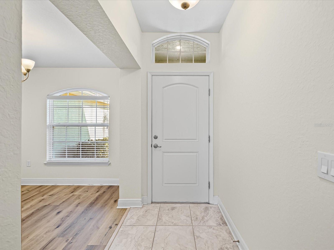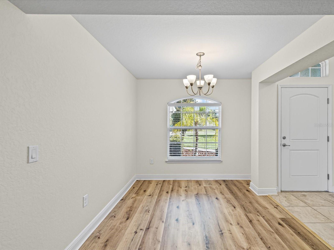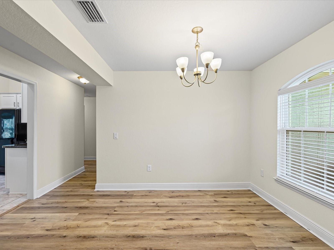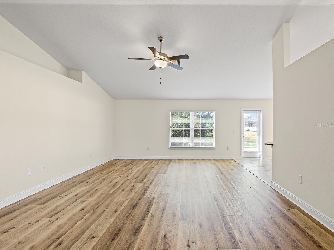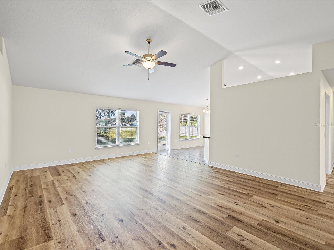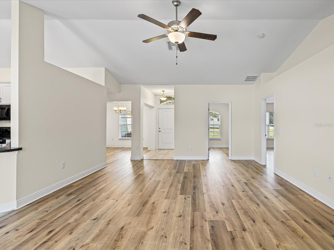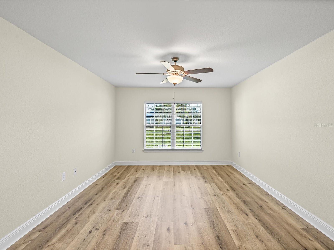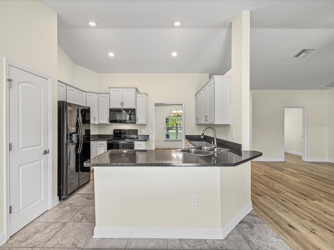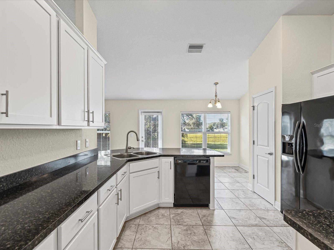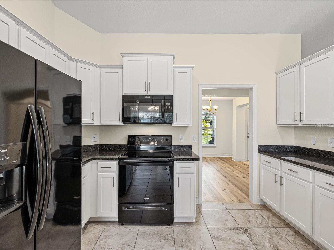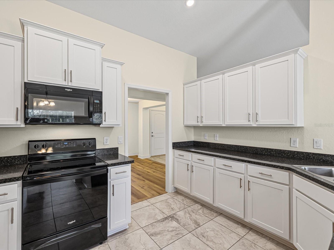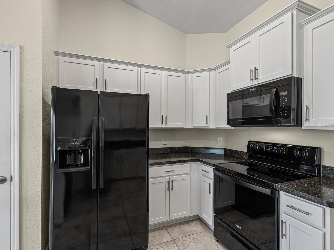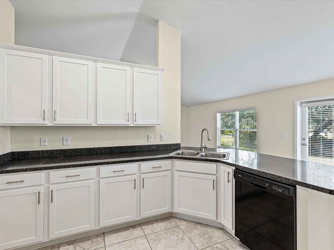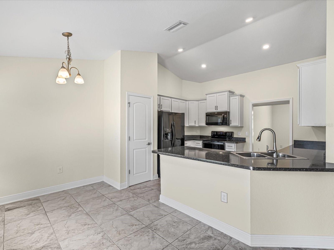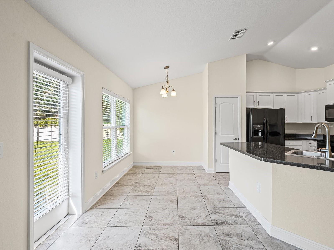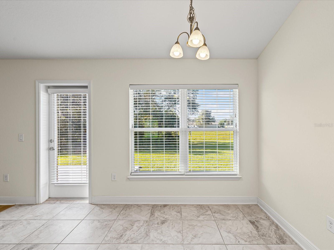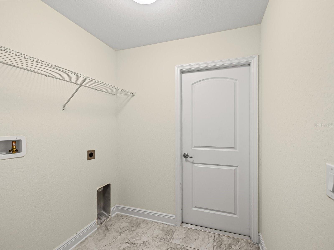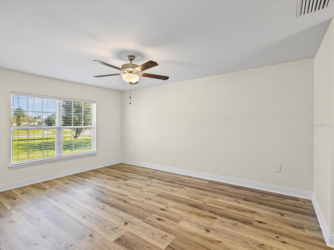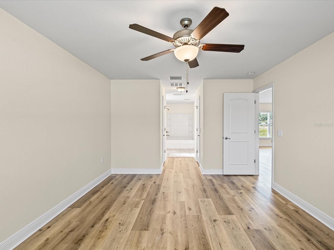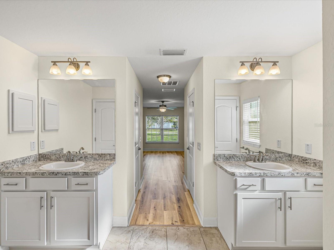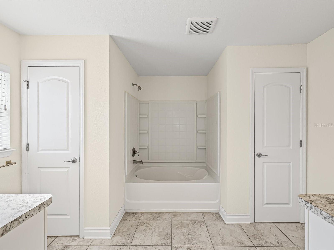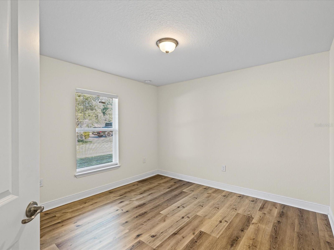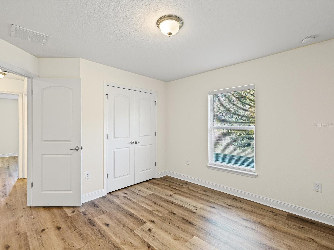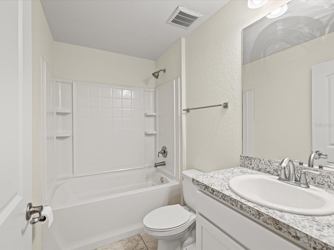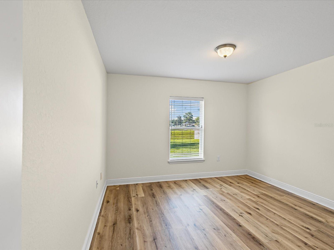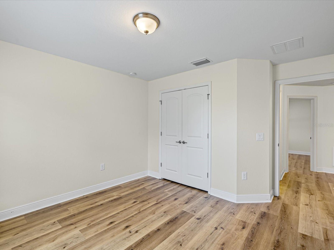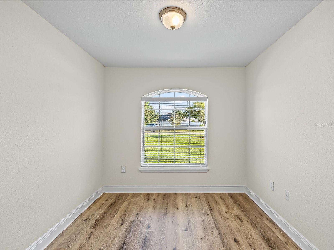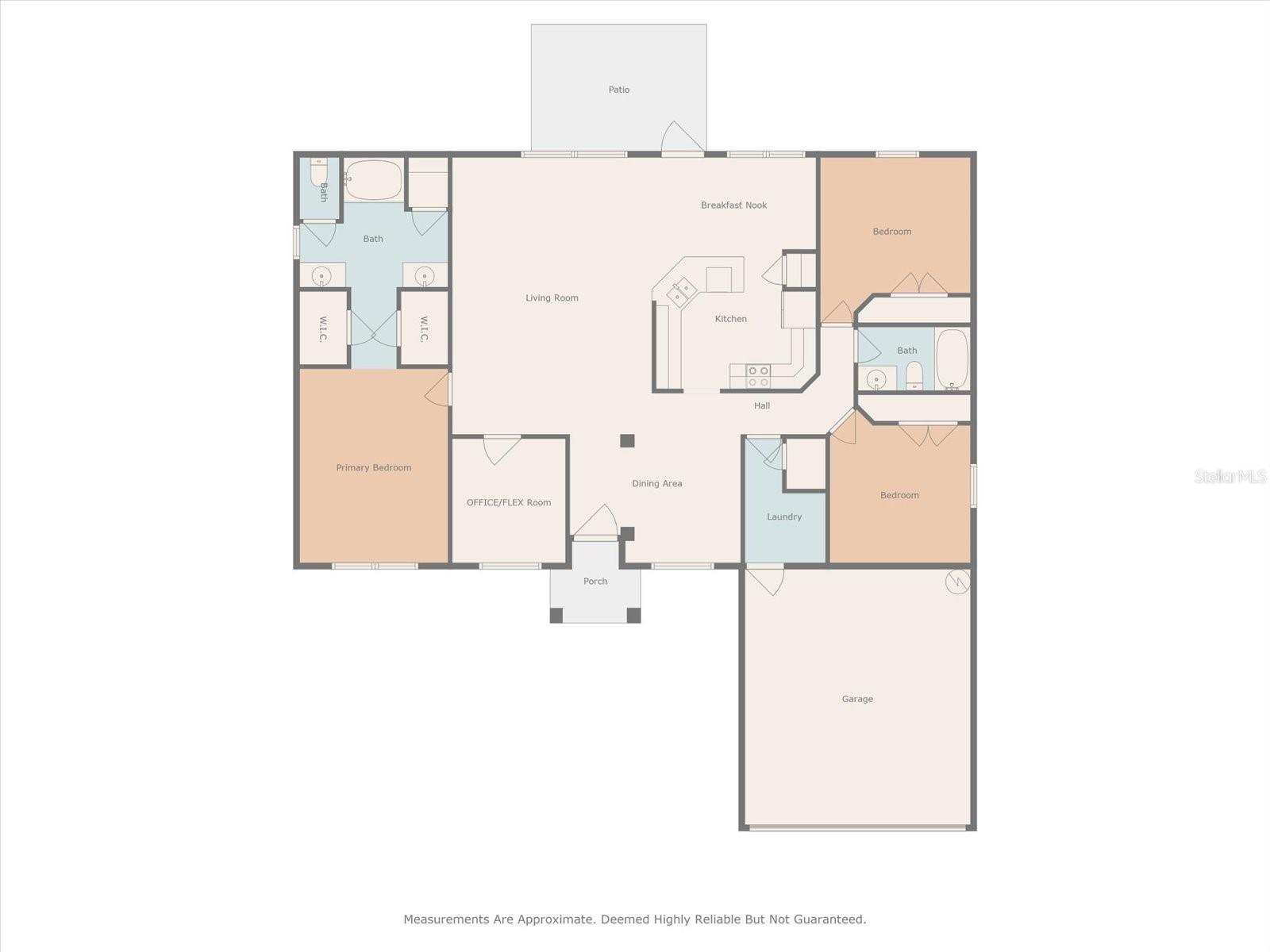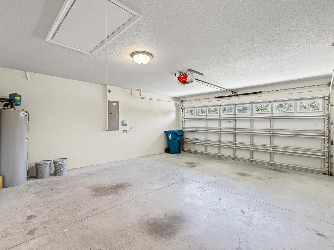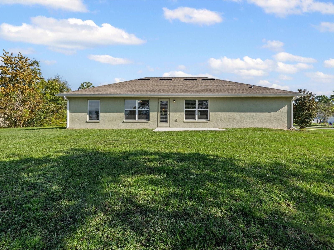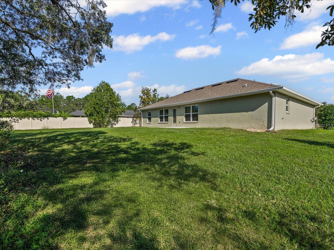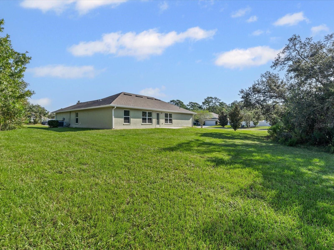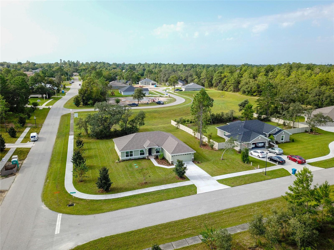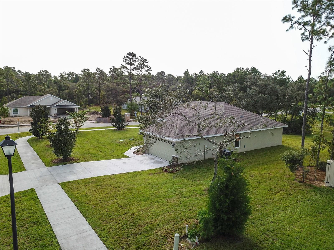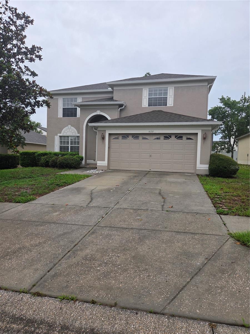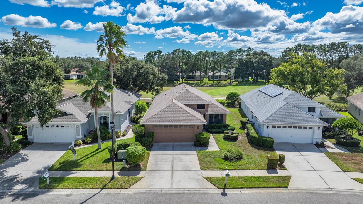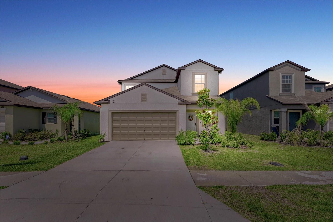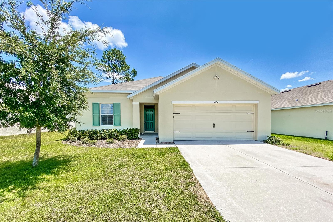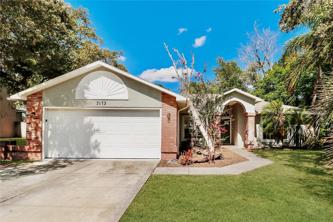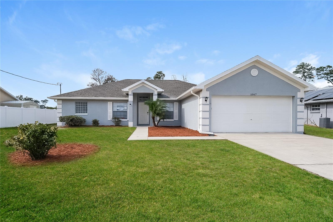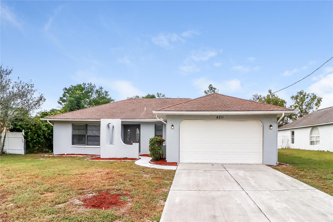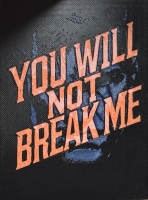PRICED AT ONLY: $2,100
Address: 12498 Stevie Marie Court, SPRING HILL, FL 34609
Description
FOR RENT Stunning 2019 Build in Plantation Palms
Welcome to this beautiful 3 bedroom, 2 bathroom home with an additional office/den and a spacious 2 car garage. Built in 2019, this modern residence offers an open concept layout with vaulted ceilings, abundant natural light, and a kitchen designed for both daily living and entertaining. The property is situated on a generous half acre corner lot and backs up to a peaceful retention pond, providing both privacy and tranquil views. Lawn service is included, allowing you to enjoy all the comforts of your home without the maintenance.
The tenant will be responsible for all utilities. Before moving in, the first months rent, last months rent, and the security deposit must be paid in full. There is also a non refundable $50 application fee for every adult who will reside on the property. Pets are considered on a case by case basis. No cats are permitted. One small dog under 60 pounds may be allowed with a $300 pet deposit, and no large dogs are permitted. The pet policy is negotiable depending on the circumstances. NO SMOKING ALLOW. Located in the highly desirable Plantation Palms community, this home combines comfort, convenience, and style in one perfect package. Dont miss the opportunity to lease this exceptional residence.
Property Location and Similar Properties
Payment Calculator
- Principal & Interest -
- Property Tax $
- Home Insurance $
- HOA Fees $
- Monthly -
For a Fast & FREE Mortgage Pre-Approval Apply Now
Apply Now
 Apply Now
Apply Now- MLS#: W7879006 ( Residential Lease )
- Street Address: 12498 Stevie Marie Court
- Viewed: 40
- Price: $2,100
- Price sqft: $1
- Waterfront: No
- Year Built: 2019
- Bldg sqft: 2301
- Bedrooms: 3
- Total Baths: 2
- Full Baths: 2
- Garage / Parking Spaces: 2
- Days On Market: 35
- Additional Information
- Geolocation: 28.4795 / -82.5136
- County: HERNANDO
- City: SPRING HILL
- Zipcode: 34609
- Subdivision: Plantation Palms
- Elementary School: J.D. Floyd Elementary School
- Middle School: Powell Middle
- High School: Central High School
- Provided by: KW REALTY ELITE PARTNERS
- Contact: Lilibeth Evans, PA
- 352-688-6500

- DMCA Notice
Features
Building and Construction
- Covered Spaces: 0.00
- Flooring: Ceramic Tile, Laminate
- Living Area: 1858.00
School Information
- High School: Central High School
- Middle School: Powell Middle
- School Elementary: J.D. Floyd Elementary School
Garage and Parking
- Garage Spaces: 2.00
- Open Parking Spaces: 0.00
- Parking Features: Garage Door Opener
Eco-Communities
- Water Source: Public
Utilities
- Carport Spaces: 0.00
- Cooling: Central Air
- Heating: Central
- Pets Allowed: Dogs OK, Number Limit, Pet Deposit, Size Limit
- Sewer: Septic Tank
- Utilities: Cable Available, Electricity Available, Water Available
Finance and Tax Information
- Home Owners Association Fee: 0.00
- Insurance Expense: 0.00
- Net Operating Income: 0.00
- Other Expense: 0.00
Other Features
- Appliances: Convection Oven, Dishwasher, Microwave, Refrigerator
- Association Name: Leland Management
- Country: US
- Furnished: Unfurnished
- Interior Features: Ceiling Fans(s), Eat-in Kitchen, High Ceilings, Open Floorplan, Primary Bedroom Main Floor, Split Bedroom, Vaulted Ceiling(s), Walk-In Closet(s)
- Levels: One
- Area Major: 34609 - Spring Hill/Brooksville
- Occupant Type: Vacant
- Parcel Number: R16-223-18-3038-0000-0040
- Possession: Rental Agreement
- Views: 40
Owner Information
- Owner Pays: Management, Pest Control
Nearby Subdivisions
Similar Properties
Contact Info
- The Real Estate Professional You Deserve
- Mobile: 904.248.9848
- phoenixwade@gmail.com
