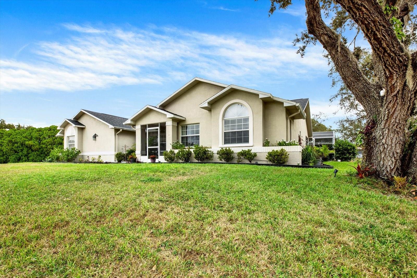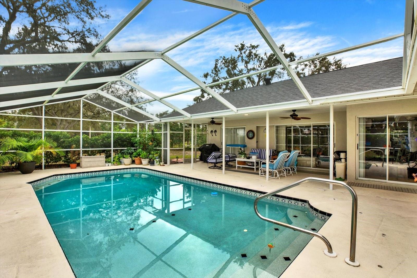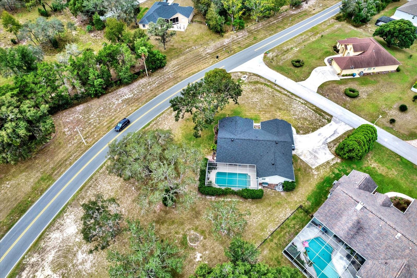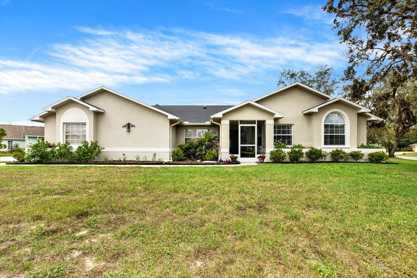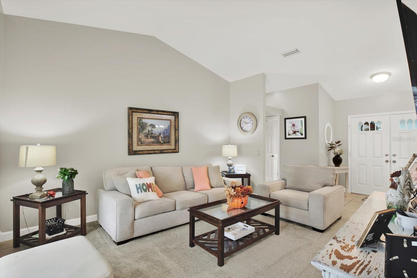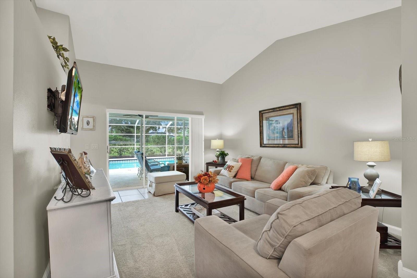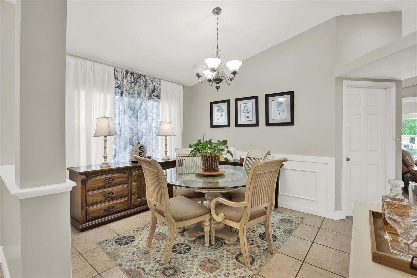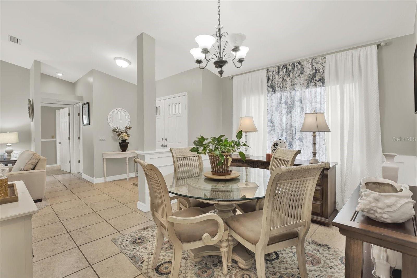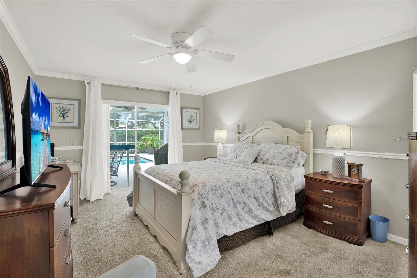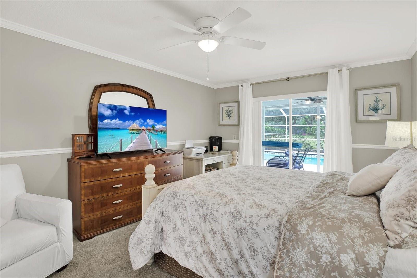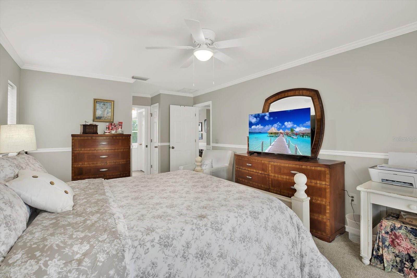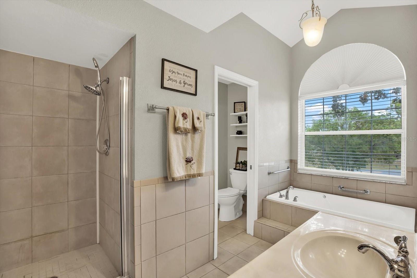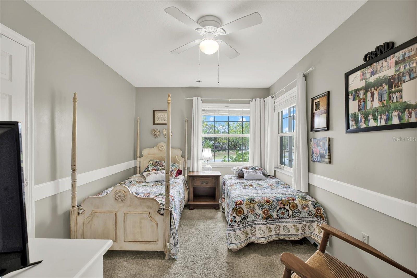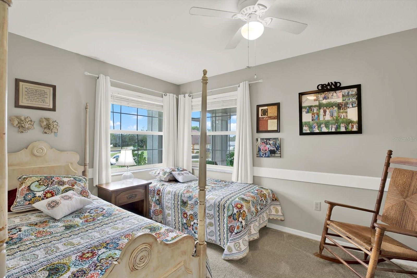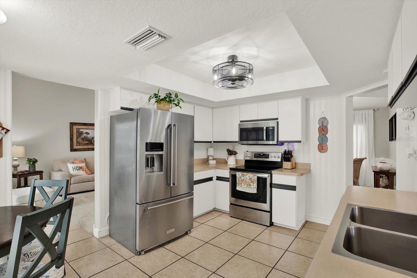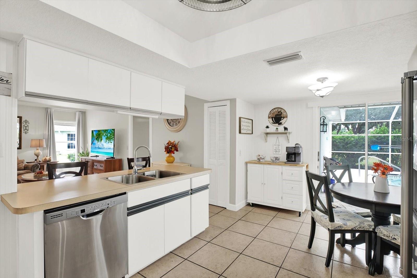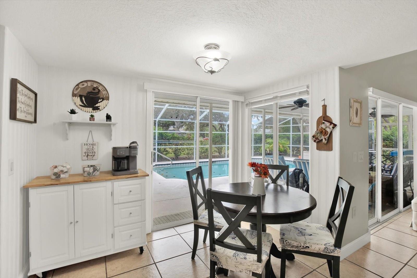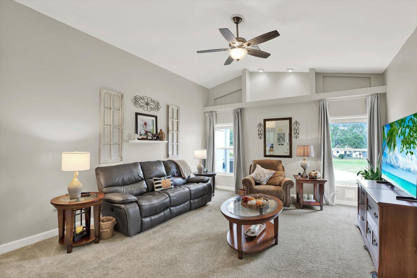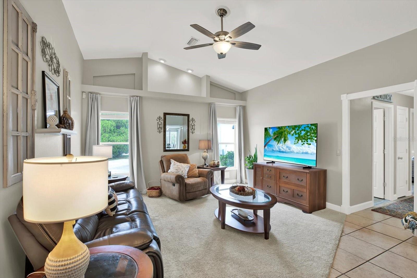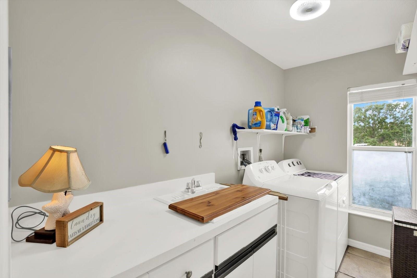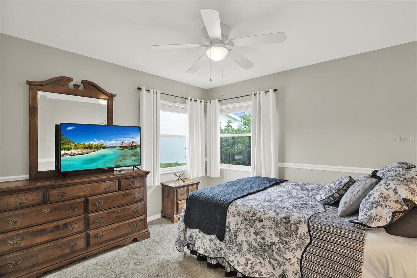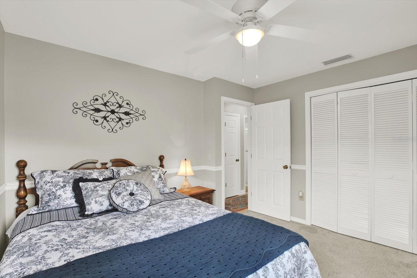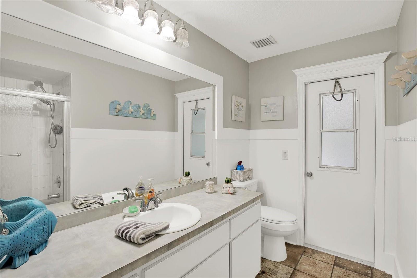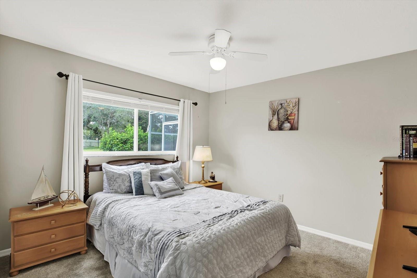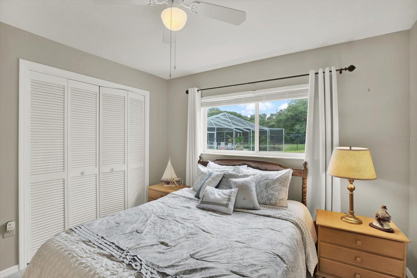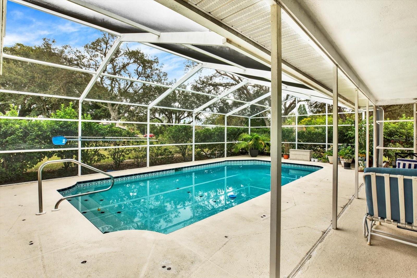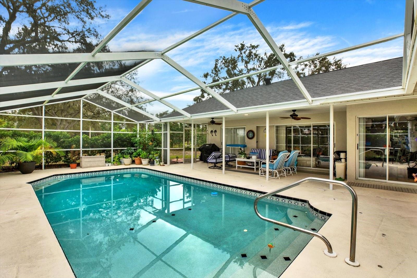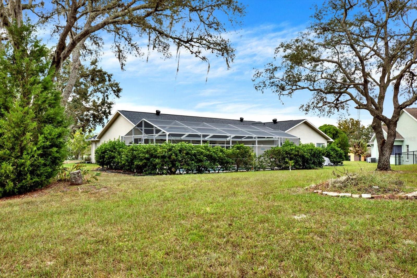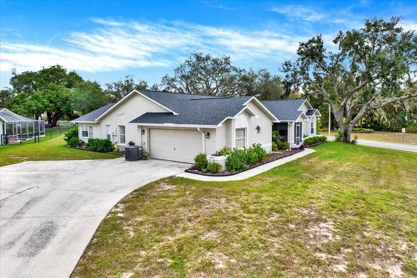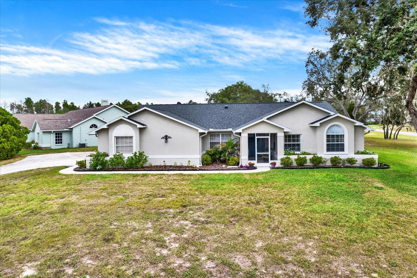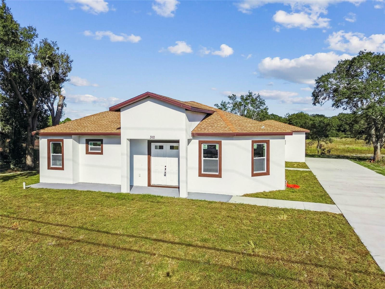PRICED AT ONLY: $440,000
Address: 2450 Sunrise Court, Spring Hill, FL 34608
Description
Discover your dream home in the highly sought after Oakridge Estates community! This stunning 4 bedroom, 2 bathroom pool home offers 2,030 sq. ft. of living space on a spacious 0.60 acre lot, providing plenty of room to relax and entertain. Enjoy peace of mind with a brand new roof (2025) and a new hot water heater. Step inside to find a welcoming split floor plan featuring high ceilings, tile and carpet flooring, and a bright, open living area. The kitchen boasts stainless steel appliances and plenty of counter space for cooking and entertaining. The large primary suite includes a walk in closet and an ensuite bathroom for your comfort. Relax outdoors in your screen enclosed pool area, perfect for enjoying Florida's sunny weather and hosting family gatherings. Nestled in a prime location, you'll be close to shopping, restaurants, entertainment, and the beautiful Weeki Wachee Springs State Park. This home combines comfort, space, and convenience everything you've been searching for! Don't miss out schedule your private showing today!
Property Location and Similar Properties
Payment Calculator
- Principal & Interest -
- Property Tax $
- Home Insurance $
- HOA Fees $
- Monthly -
For a Fast & FREE Mortgage Pre-Approval Apply Now
Apply Now
 Apply Now
Apply Now- MLS#: W7879809 ( Residential )
- Street Address: 2450 Sunrise Court
- Viewed: 140
- Price: $440,000
- Price sqft: $148
- Waterfront: No
- Year Built: 1989
- Bldg sqft: 2981
- Bedrooms: 4
- Total Baths: 2
- Full Baths: 2
- Garage / Parking Spaces: 2
- Days On Market: 63
- Additional Information
- Geolocation: 28.4727 / -82.5621
- County: HERNANDO
- City: Spring Hill
- Zipcode: 34608
- Subdivision: Oakridge Estates
- Elementary School: Deltona
- Middle School: Fox Chapel
- High School: Frank W Springstead
- Provided by: KW REALTY ELITE PARTNERS
- Contact: Richard Pleyer
- 352-688-6500

- DMCA Notice
Features
Building and Construction
- Covered Spaces: 0.00
- Exterior Features: Rain Gutters, Sliding Doors
- Flooring: Carpet, Tile
- Living Area: 2030.00
- Roof: Shingle
School Information
- High School: Frank W Springstead
- Middle School: Fox Chapel Middle School
- School Elementary: Deltona Elementary
Garage and Parking
- Garage Spaces: 2.00
- Open Parking Spaces: 0.00
Eco-Communities
- Pool Features: Gunite
- Water Source: Public
Utilities
- Carport Spaces: 0.00
- Cooling: Central Air
- Heating: Central, Electric
- Pets Allowed: Yes
- Sewer: Septic Tank
- Utilities: Cable Connected, Electricity Connected, Sewer Connected, Water Connected
Finance and Tax Information
- Home Owners Association Fee: 150.00
- Insurance Expense: 0.00
- Net Operating Income: 0.00
- Other Expense: 0.00
- Tax Year: 2024
Other Features
- Appliances: Dishwasher, Electric Water Heater, Microwave, Range, Refrigerator
- Association Name: Oakridge Estates
- Country: US
- Interior Features: Ceiling Fans(s), Eat-in Kitchen, High Ceilings, Split Bedroom, Walk-In Closet(s)
- Legal Description: OAKRIDGE ESTATES UNIT 1 LOT 8
- Levels: One
- Area Major: 34608 - Spring Hill/Brooksville
- Occupant Type: Owner
- Parcel Number: R24-223-17-2816-0000-0080
- Possession: Close Of Escrow
- Views: 140
- Zoning Code: R1C
Nearby Subdivisions
Amidon Woods
Gardens At Seven Hills Ph 2
Gardens At Seven Hills Ph 3
Greens At Seven Hills Ph 1
Horizon North Ph Ii
Links At Seven Hills
Links At Seven Hills Unit 10
Links At Seven Hills Unit 8
Links At Seven Hills Unit 9
N/a
Not On List
Oakridge Estates
Oakridge Estates Unit 1
Orchard Park
Palms At Seven Hills
Rainbow Hills Estates
Reserve At Seven Hills Ph 2
Seven Hills
Seven Hills Unit 1
Seven Hills Unit 3
Seven Hills Unit 4
Seven Hills Unit 5
Seven Hills Unit 7
Skyland Pines
Solar Woods Estates
Spring Hill
Spring Hill Un 8
Spring Hill Unit 1
Spring Hill Unit 14
Spring Hill Unit 15
Spring Hill Unit 16
Spring Hill Unit 17
Spring Hill Unit 18
Spring Hill Unit 20
Spring Hill Unit 21
Spring Hill Unit 22
Spring Hill Unit 23
Spring Hill Unit 25
Spring Hill Unit 25 Repl 2
Spring Hill Unit 4
Spring Hill Unit 7
Spring Hill Unit 8
Spring Hill Unit 9
Waterfall Place
Similar Properties
Contact Info
- The Real Estate Professional You Deserve
- Mobile: 904.248.9848
- phoenixwade@gmail.com
