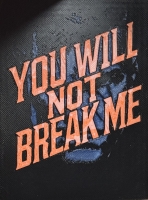PRICED AT ONLY: $1,250,000
Address: 14632 State Rd. 121 N, Macclenny, FL 32063
Description
Luxurious Estate in Baker County just 35 minutes from downtown Jacksonville. Experience timeless elegance and modern comfort in this exquisite home. Nestled on a meticulously manicured 1.85 acre lot, this custom built home welcomes you through a private wrought iron gate lined with a majestic oak and palm trees. Inside, a stunning rotunda foyer opens to a 76 ft. hallway adorned with gorgeous marble flooring leading to the formal dining room, a private office/library and an expansive living area featuring 12' ceilings. The gourmet kitchen is equipped with granite countertops, high end stainless steel appliances and an oversized walk in pantry. Custom built in cabinetry abuts the family room. The owner's suite offers a peaceful sitting area, dual walk in closets and a spa inspired bath. The main house boasts 4469 sq. ft. of living space including 3 bedrooms and 3 full baths. No expense was spared from the custom paint finishes to the intricate trim work, every detail of this home reflects craftsmanship and sophistication. The interior is further accented with custom window treatments and draperies. Two attached garages provide over 2000 sq. ft. of parking space and storage the north garage with a full bathroom and cabinetry, the south garage with a dedicated air conditioned fitness room and abundant cabinet storage easily convertible to additional living space. Step outside to the outdoor kitchen, complete with misting units overlooking the in ground pool and 400 sq. ft. pool/utility house. The home also features three air handling systems for directed comfort. A 2024 solar panel system with a backup battery generates extensive, green energy for everyday use. Excess energy production is sold to Okefenoke Electric Company. An enhanced security system upgrade monitors the outdoor facing windows and doors. A full home automatic Carrier generator will keep everything running in case of a power outage and powered by dual 500 gallon LP above ground tanks. The center piece of the private, paver filled drive is a striking fountain and the entire property is surrounded by a concrete block privacy wall. The north grounds feature a striking ornamental waterfall. The exquisite landscaping includes a grape arbor, and pecan, peach, plum and kumquat trees. The roof is metal with a stone covering and the appearance of tiles. All information and details listed on MLS is intended to be correct, but should be verified for accuracy.
Property Location and Similar Properties
Payment Calculator
- Principal & Interest -
- Property Tax $
- Home Insurance $
- HOA Fees $
- Monthly -
For a Fast & FREE Mortgage Pre-Approval Apply Now
Apply Now
 Apply Now
Apply Now- MLS#: 1219582 ( Residential )
- Street Address: 14632 State Rd. 121 N
- Viewed: 1
- Price: $1,250,000
- Price sqft: $188
- Waterfront: No
- Year Built: 2007
- Bldg sqft: 6654
- Bedrooms: 3
- Total Baths: 4
- Full Baths: 4
- Garage / Parking Spaces: 4
- Acreage: 1.85 acres
- Additional Information
- Geolocation: 30 / -82
- County: BAKER
- City: Macclenny
- Zipcode: 32063
- Subdivision: Not In Subdivision
- Provided by: A.H. Stone & Associates Inc

- DMCA Notice
Features
Building and Construction
- Exterior Features: Outdoor Kitchen
- Fencing: Fenced, Full, Wrought Iron, Other
- Flooring: Carpet, Laminate, Marble
- Other Structures: Outdoor Kitchen, Other
- Roof: Metal, Other
Land Information
- Lot Features: Corner Lot, Few Trees, Sprinklers In Front, Sprinklers In Rear
Garage and Parking
- Parking Features: Additional Parking, Attached, Garage, Garage Door Opener, Gated, Off Street, RV Access/Parking, Secured
Eco-Communities
- Pool Features: In Ground, Fenced, Other, Waterfall
- Water Source: Private, Well
Utilities
- Cooling: Central Air, Electric, Multi Units
- Heating: Central, Electric, Zoned
- Pets Allowed: Cats OK, Dogs OK
- Road Frontage Type: State Road
- Sewer: Septic Tank
- Utilities: Propane, Cable Connected, Electricity Connected, Natural Gas Not Available, Sewer Not Available, Water Connected
Finance and Tax Information
- Tax Year: 2024
Other Features
- Appliances: Water Softener Owned, Trash Compactor, Refrigerator, Microwave, Ice Maker, Electric Water Heater, Electric Range, Electric Oven, Electric Cooktop, Disposal, Dishwasher, Convection Oven
- Furnished: Negotiable
- Interior Features: Breakfast Bar, Built-in Features, Butler Pantry, Ceiling Fan(s), Entrance Foyer, His and Hers Closets, Jack and Jill Bath, Kitchen Island, Open Floorplan, Pantry, Primary Bathroom -Tub with Separate Shower, Primary Downstairs, Smart Thermostat, Split Bedrooms
- Legal Description: LEG 000185 ACRES PART OF SE 1/4 OF NW 1/4 OF SEC 08-2S-22E DESC IN OR 2005-6180 & OR 2005-6976 & (LESS OR 2006-1744)
- Levels: One
- Parcel Number: 08-2S-22-0000-0000-0120
- Style: Traditional, Other
Nearby Subdivisions
Contact Info
- The Real Estate Professional You Deserve
- Mobile: 904.248.9848
- phoenixwade@gmail.com









































































































