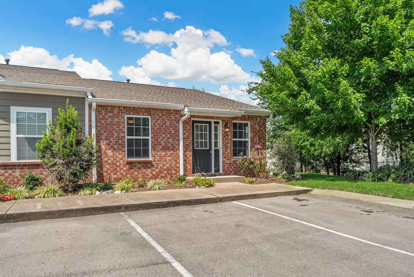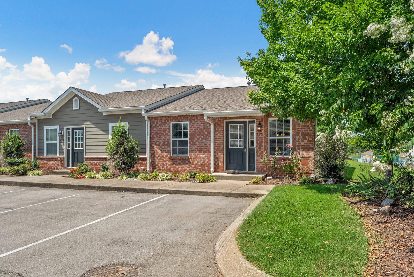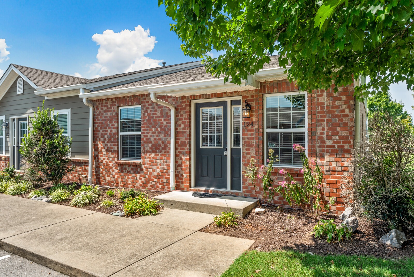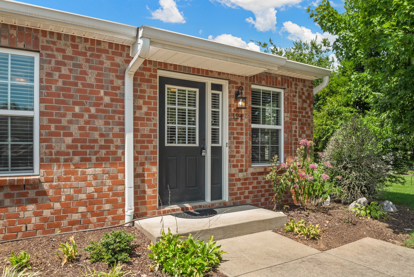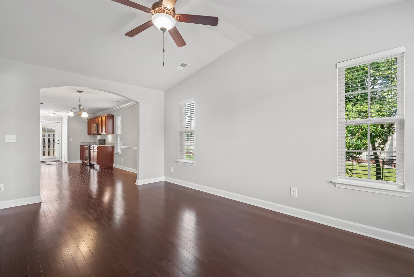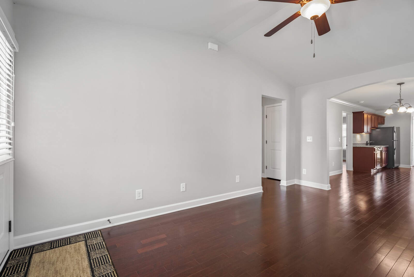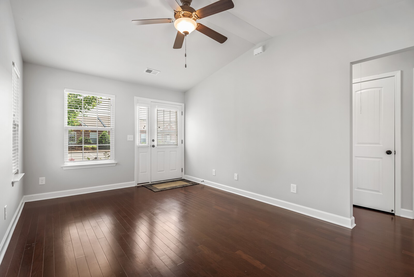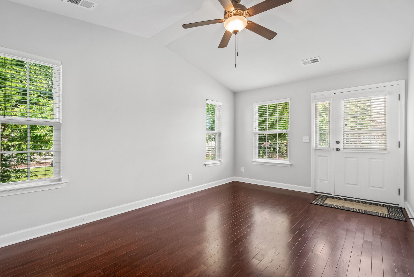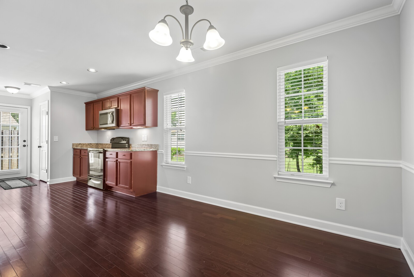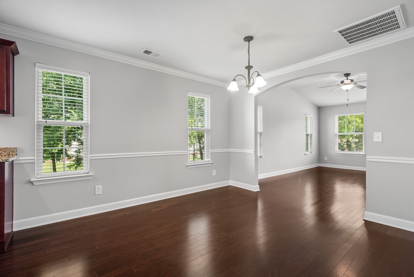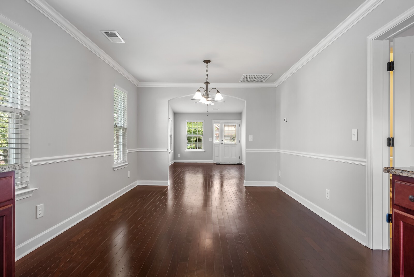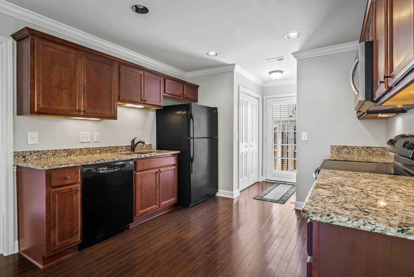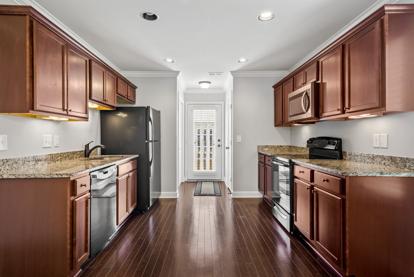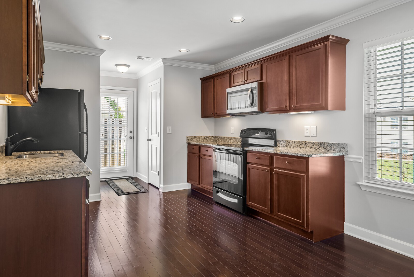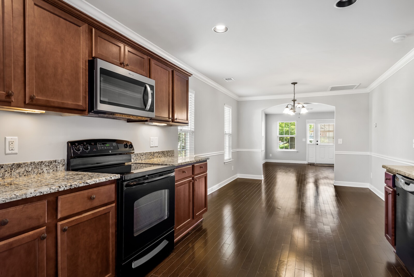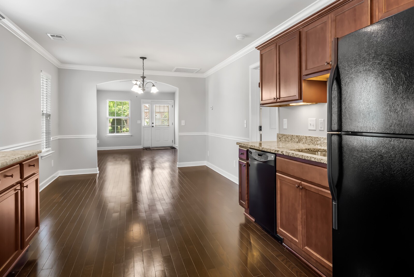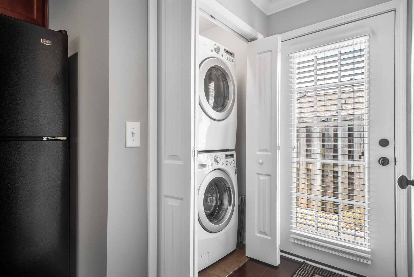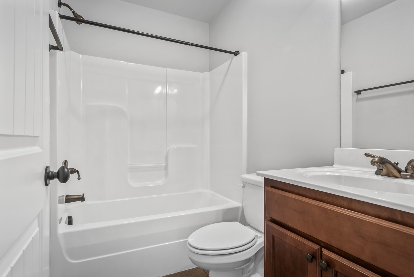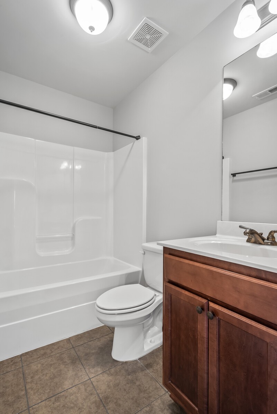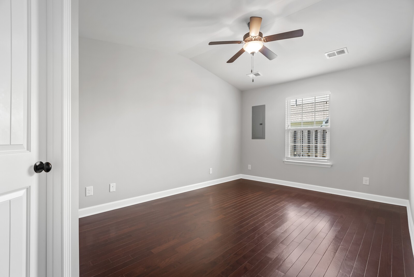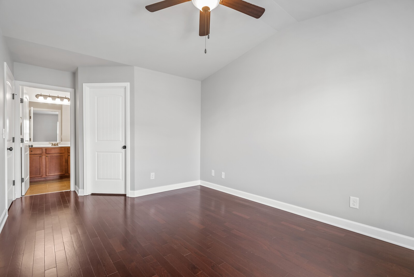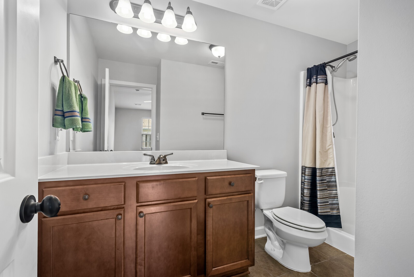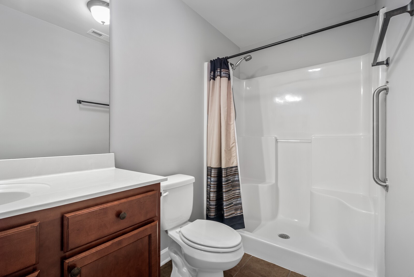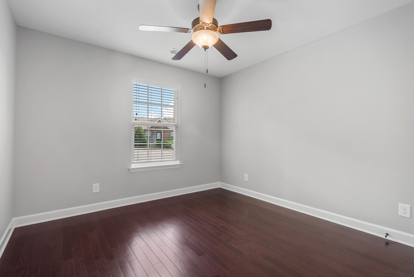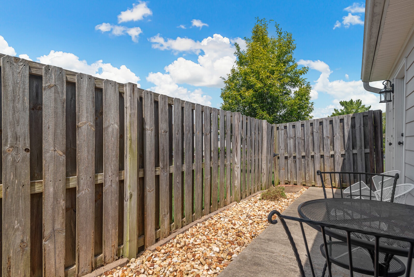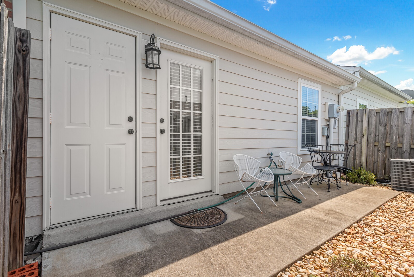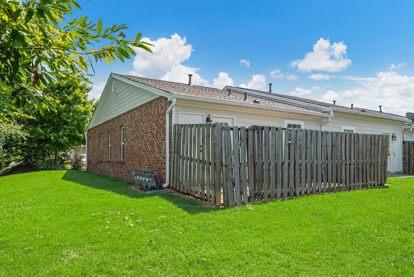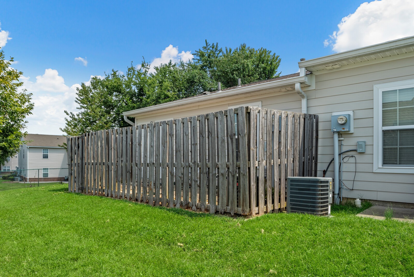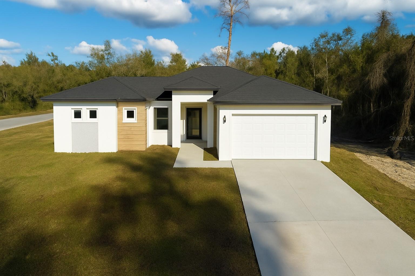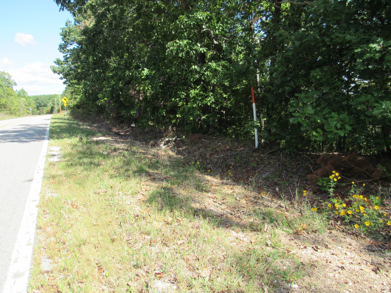PRICED AT ONLY: $299,000
Address: 1664 167th Street, OCALA, FL 34473
Description
OWNER FINANCING NOW AVAILABLE! This is a great opportunity for buyers looking for flexible terms, contact us today for more information and to see if this option is right for you. Welcome to this better than new, 2023 built 4 bedroom, 2 bath home, offering 1,827 SqFt of stylish living space. As you step inside, youll be greeted by elegant tile flooring that extends throughout the homes main living areas, enhancing its modern charm. At the heart of the home is the spacious kitchen, featuring granite countertops, a large pantry and plenty of cabinet/counter space. Its designed to meet all your culinary needs while seamlessly connecting to the living and dining areas. The split floor plan provides privacy and comfort, with the generous sized primary bedroom boasting an en suite primary bath with double vanities, walk in shower and large walk in closet. Down the hall youll find three additional spacious bedrooms, conveniently located near the guest bathroom making this home perfect for family living or hosting guests. The two car garage offers convenience and extra storage space. Just off the dining room youll find a private screened in porch ideal for relaxing, along with a fully fenced backyard for added privacy and peace of mind.This home is ideally situated just minutes from schools, stores and restaurants, yet still close to I 75 providing easy access to all your destinations. Experience the perfect blend of modern living and convenience in this move in ready home!
Property Location and Similar Properties
Payment Calculator
- Principal & Interest -
- Property Tax $
- Home Insurance $
- HOA Fees $
- Monthly -
For a Fast & FREE Mortgage Pre-Approval Apply Now
Apply Now
 Apply Now
Apply Now- MLS#: OM692622 ( Residential )
- Street Address: 1664 167th Street
- Viewed: 81
- Price: $299,000
- Price sqft: $126
- Waterfront: No
- Year Built: 2023
- Bldg sqft: 2376
- Bedrooms: 4
- Total Baths: 2
- Full Baths: 2
- Garage / Parking Spaces: 2
- Days On Market: 209
- Additional Information
- Geolocation: 28.9787 / -82.1539
- County: MARION
- City: OCALA
- Zipcode: 34473
- Subdivision: Marion Oaks 04
- Elementary School: Sunrise Elementary School M
- Middle School: Marion Virtual Franchise M
- High School: Marion Virtual Franchise M
- Provided by: KELLER WILLIAMS CORNERSTONE RE
- Contact: Chad MacBlain
- 352-369-4044

- DMCA Notice
Features
Building and Construction
- Covered Spaces: 0.00
- Exterior Features: Private Mailbox, Sliding Doors
- Flooring: Carpet, Tile
- Living Area: 1827.00
- Roof: Shingle
Land Information
- Lot Features: Cleared, Level, Paved
School Information
- High School: Marion Virtual Franchise-M
- Middle School: Marion Virtual Franchise-M
- School Elementary: Sunrise Elementary School-M
Garage and Parking
- Garage Spaces: 2.00
- Open Parking Spaces: 0.00
- Parking Features: Driveway, Garage Door Opener, Off Street
Eco-Communities
- Water Source: Public
Utilities
- Carport Spaces: 0.00
- Cooling: Central Air
- Heating: Central
- Pets Allowed: Cats OK, Dogs OK
- Sewer: Septic Tank
- Utilities: BB/HS Internet Available, Cable Available, Electricity Connected, Sewer Connected, Underground Utilities, Water Connected
Finance and Tax Information
- Home Owners Association Fee: 0.00
- Insurance Expense: 0.00
- Net Operating Income: 0.00
- Other Expense: 0.00
- Tax Year: 2024
Other Features
- Appliances: Dishwasher, Dryer, Electric Water Heater, Range, Range Hood, Refrigerator, Washer
- Country: US
- Interior Features: Ceiling Fans(s), Eat-in Kitchen, High Ceilings, Living Room/Dining Room Combo, Open Floorplan, Primary Bedroom Main Floor, Solid Wood Cabinets, Split Bedroom, Stone Counters, Thermostat, Walk-In Closet(s)
- Legal Description: SEC 25 TWP 17 RGE 21 PLAT BOOK O PAGE 053 MARION OAKS UNIT 4 BLK 546 LOT 16
- Levels: One
- Area Major: 34473 - Ocala
- Occupant Type: Owner
- Parcel Number: 8004-0546-16
- Possession: Close Of Escrow
- Style: Contemporary
- View: Trees/Woods
- Views: 81
- Zoning Code: R1
Nearby Subdivisions
1149marion Oaks
Aspire At Marion Oaks
Huntington Ridge
Huntington Ridge Marion Oaks
Maarion Oaks Un 10
Mariaon Oaks
Marin Oaks Un 04
Marion Oak Un 10
Marion Oaks
Marion Oaks Glen Aire
Marion Oaks 01
Marion Oaks 01 Un 210
Marion Oaks 02
Marion Oaks 03
Marion Oaks 04
Marion Oaks 05
Marion Oaks 06
Marion Oaks 07
Marion Oaks 09
Marion Oaks 10
Marion Oaks 12
Marion Oaks 2
Marion Oaks North
Marion Oaks South
Marion Oaks Un #12
Marion Oaks Un 01
Marion Oaks Un 02
Marion Oaks Un 03
Marion Oaks Un 03 Sec 24
Marion Oaks Un 04
Marion Oaks Un 05
Marion Oaks Un 06
Marion Oaks Un 07
Marion Oaks Un 09
Marion Oaks Un 1
Marion Oaks Un 10
Marion Oaks Un 11
Marion Oaks Un 12
Marion Oaks Un 2
Marion Oaks Un 3
Marion Oaks Un 4
Marion Oaks Un 5
Marion Oaks Un 7
Marion Oaks Un 9
Marion Oaks Un Eight First Rep
Marion Oaks Un Eleven
Marion Oaks Un Five
Marion Oaks Un Four
Marion Oaks Un Four Sub
Marion Oaks Un Nine
Marion Oaks Un One
Marion Oaks Un Seven
Marion Oaks Un Six
Marion Oaks Un Ten
Marion Oaks Un Three
Marion Oaks Un Twelve
Marion Oaks Unit 03
Marion Oaks Unit 1
Marion Oaks Unit 1 Int Lots
Marion Oaks Unit 3 Int Lots
Marion Oaks Unit 4
Marion Oaks Unit 5
Marion Oaks Unit Seven
Marions Oaks Un 10
Mcginley Landing
Neighborhood 9063
Neighborhood 9066
Neighborhood 9069 Marion Oaks
Neighborhood 9078
Not On List
Of Marion Oaks Un Eleven
Shady Road Acres
Silver Spgs Shores Un 21
Summerglen
Summerglen Ph 02
Summerglen Ph 03
Summerglen Ph 04
Summerglen Ph 05
Summerglen Ph 06b
Summerglen Ph 6a
Summerglen Ph 6b
Summerglen Ph I
Timberridge
Similar Properties
Contact Info
- The Real Estate Professional You Deserve
- Mobile: 904.248.9848
- phoenixwade@gmail.com

