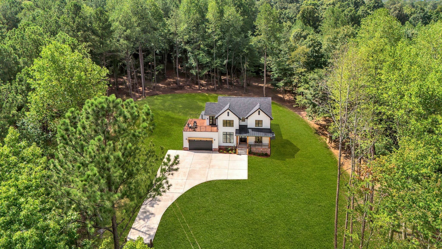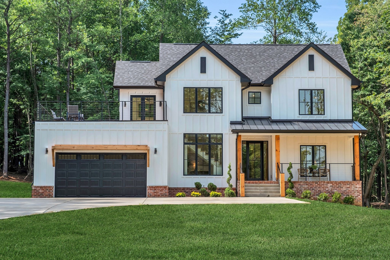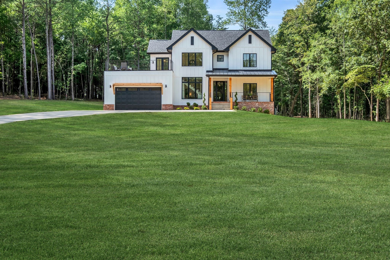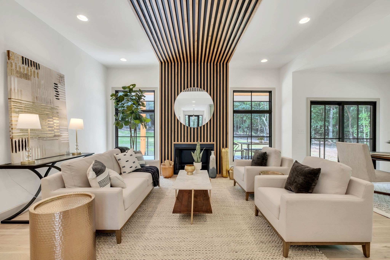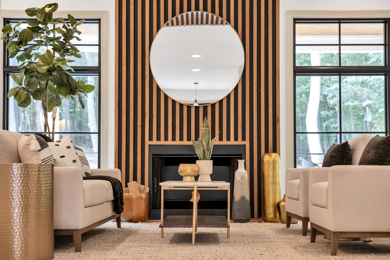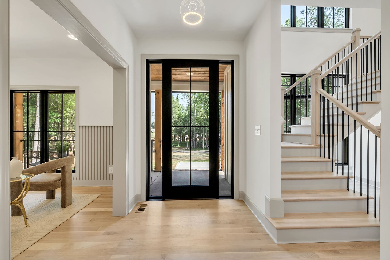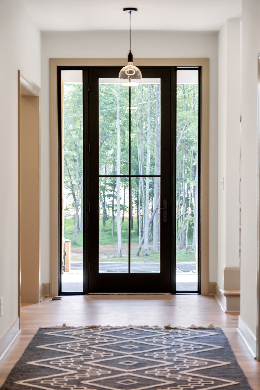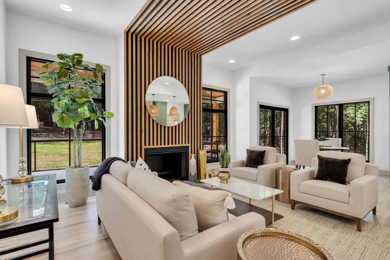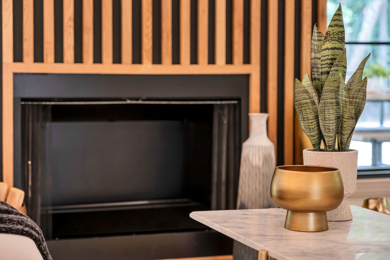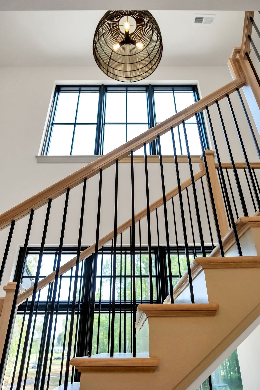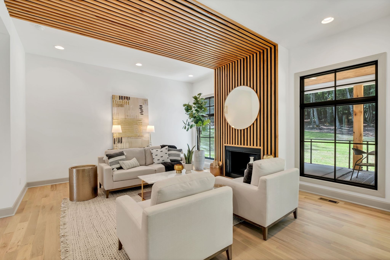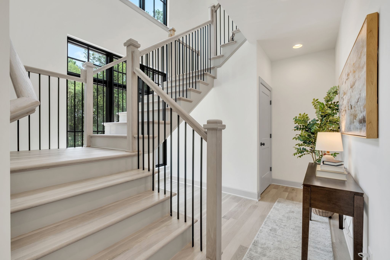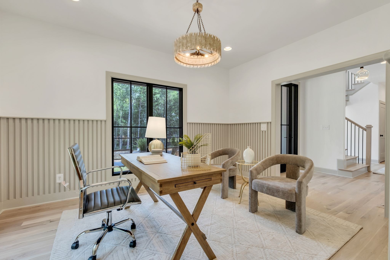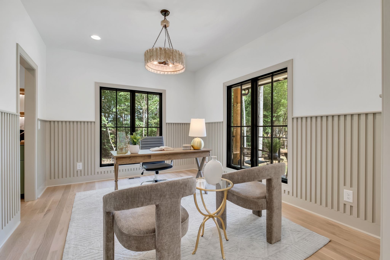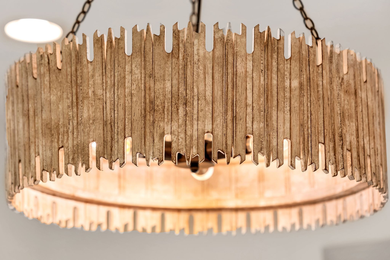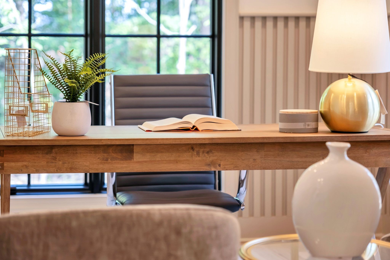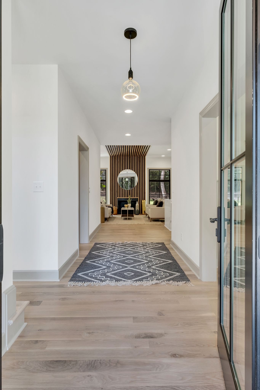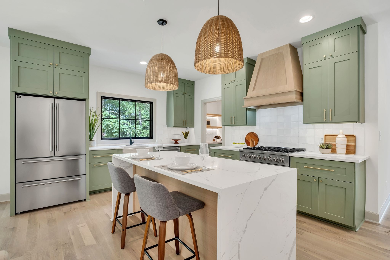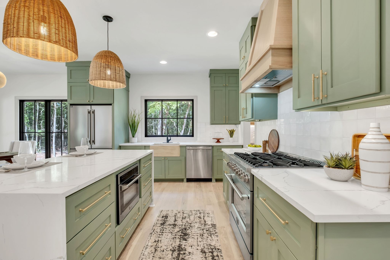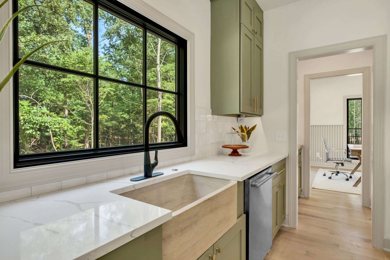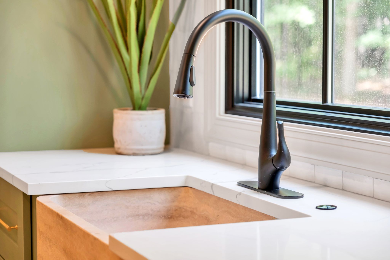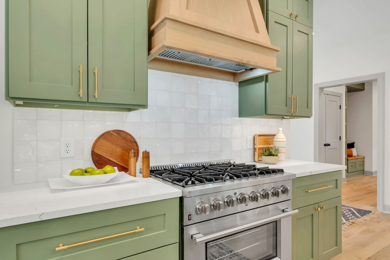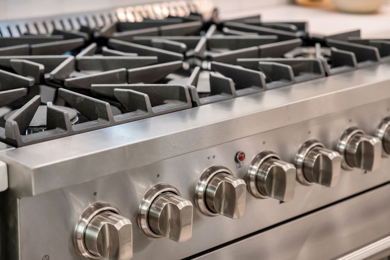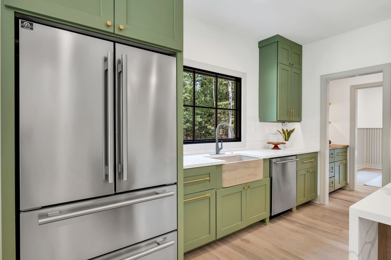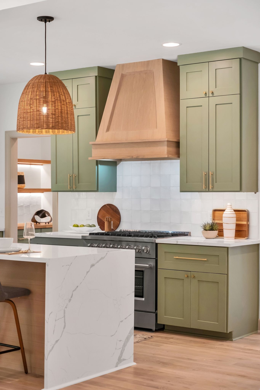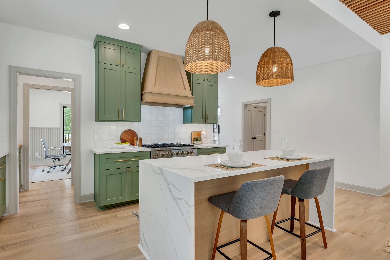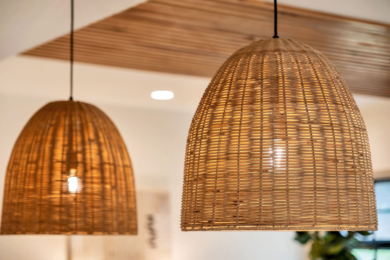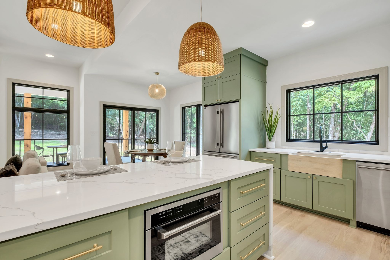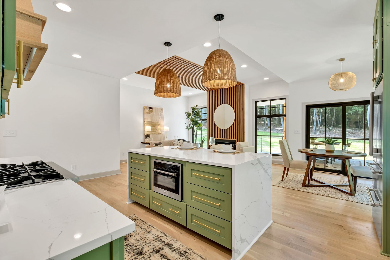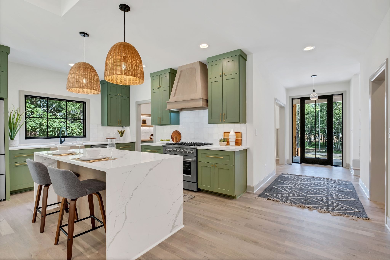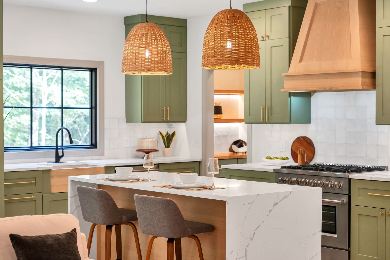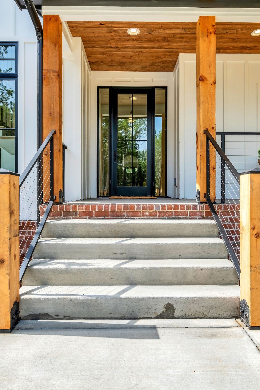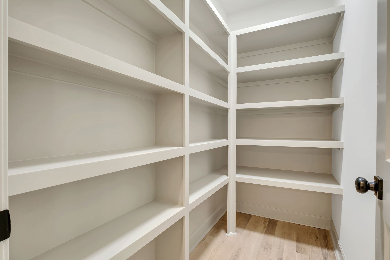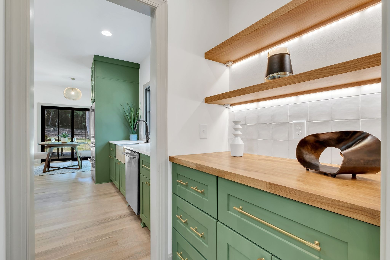PRICED AT ONLY: $318,000
Address: 35428 Crescent Drive, FRUITLAND PARK, FL 34731
Description
WATERFRONT AND NO HOA!! This beautifully maintained property boasts a prime location with stunning views of the canal, providing easy boat access to the serene waters of the Harris chain of lakes providing endless opportunities for fishing, boating, and exploring tranquil waterways.. The roof was replaced in 2017, ensuring durability and peace of mind for years to come. The air conditioning system was upgraded in 2021, offering efficient cooling during the hotter months. Also, enjoy new energy efficient windows upgraded in 2021. For an added bonus, the septic tank was also replaced in 2022 and a new well pump installed 2025.
As you step into the relaxing front lounge area, you'll immediately feel the warmth and comfort of this home. Once inside, discover the welcoming layout with beautiful laminate flooring. The modern kitchen, equipped with mainly stainless steel appliances, is a chef's dream, featuring generous counter space and an open design that flows seamlessly into the living area.
The bonus room offers additional flexibility, perfect for a home office, playroom, or guest accommodations. The screened in lanai invites you to enjoy the outdoors while being protected from insects, making it an ideal spot for relaxation or entertaining friends and family.
With an open living space that promotes togetherness, this home is perfect for families and social gatherings. The combination of beautiful design, functional layout, and desirable location makes this property a true gem. Don't miss the opportunity to make this stunning home your own and enjoy the lifestyle that comes with living on the water.
Property Location and Similar Properties
Payment Calculator
- Principal & Interest -
- Property Tax $
- Home Insurance $
- HOA Fees $
- Monthly -
For a Fast & FREE Mortgage Pre-Approval Apply Now
Apply Now
 Apply Now
Apply Now- MLS#: OM694027 ( Residential )
- Street Address: 35428 Crescent Drive
- Viewed: 23
- Price: $318,000
- Price sqft: $51
- Waterfront: Yes
- Wateraccess: Yes
- Waterfront Type: Canal - Freshwater
- Year Built: 1981
- Bldg sqft: 6210
- Bedrooms: 3
- Total Baths: 2
- Full Baths: 2
- Garage / Parking Spaces: 1
- Days On Market: 171
- Additional Information
- Geolocation: 28.8646 / -81.8854
- County: LAKE
- City: FRUITLAND PARK
- Zipcode: 34731
- Subdivision: Crescent Cove
- Provided by: ROBERT SLACK LLC
- Contact: Logan Lodge
- 352-229-1187

- DMCA Notice
Features
Building and Construction
- Covered Spaces: 0.00
- Exterior Features: Lighting, Private Mailbox, Rain Gutters
- Flooring: Carpet, Vinyl
- Living Area: 1471.00
- Roof: Shingle
Garage and Parking
- Garage Spaces: 1.00
- Open Parking Spaces: 0.00
- Parking Features: Boat
Eco-Communities
- Water Source: Well
Utilities
- Carport Spaces: 0.00
- Cooling: Central Air
- Heating: Central
- Sewer: Septic Tank
- Utilities: Cable Connected, Electricity Connected
Finance and Tax Information
- Home Owners Association Fee: 0.00
- Insurance Expense: 0.00
- Net Operating Income: 0.00
- Other Expense: 0.00
- Tax Year: 2024
Other Features
- Appliances: Convection Oven, Dishwasher, Disposal, Dryer, Microwave, Refrigerator, Washer
- Country: US
- Interior Features: Ceiling Fans(s), Kitchen/Family Room Combo, Living Room/Dining Room Combo, Open Floorplan, Primary Bedroom Main Floor, Thermostat, Walk-In Closet(s)
- Legal Description: CRESCENT COVE LOT 52 LYING S OF A LINE DESCRIBED AS FROM MOST N'LY COR OF LOT 52 RUN S'LY ALONG R/W OF CRESCENT DRIVE 15.69 FT FOR POB RUN S 79DEG 38MIN 49SEC E TO CANAL AND END OF SAID LINE PB 15 PG 16 ORB 5342 PG 1278 ORB 6210 PG 2091
- Levels: One
- Area Major: 34731 - Fruitland Park
- Occupant Type: Owner
- Parcel Number: 02-19-24-0100-000-05200
- View: Water
- Views: 23
- Zoning Code: R-1
Nearby Subdivisions
Acreage & Unrec
Brookstone
Chelseas Run
Cherry Laurel Estates
Crescent Cove
Eagle Nest
Fruitland Park
Fruitland Park Chelseas Run
Fruitland Park Glen Ph 04 05 0
Fruitland Park Glen Ph 07 08
Fruitland Park Lake Myrtle Bre
Fruitland Park Palm Villa Pt R
Fruitland Park Park Acres
Fruitland Park Sunny Park
Fruitland Park The Glen Phases
Fruitland Park Whitneys
Glen Ph 1-3
Glen Ph 13
Kings Cove
Lake Idlewild Estates
Mirror Lake Village
None
Picciola Harbors Rohrs Add
Picciola Island
Picciola Island Sub
Spring Lake Pines Sub
The Glen
The Hamlets
Valencia Terrace
Wingspread
Contact Info
- The Real Estate Professional You Deserve
- Mobile: 904.248.9848
- phoenixwade@gmail.com
