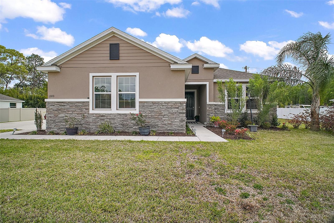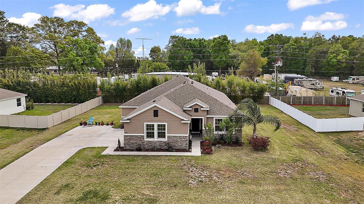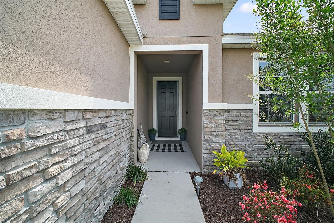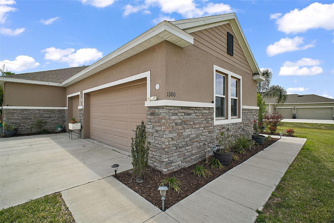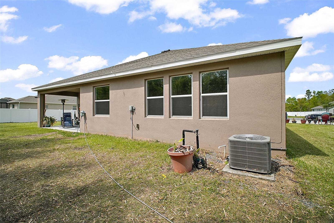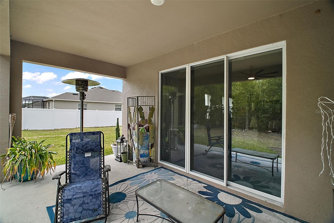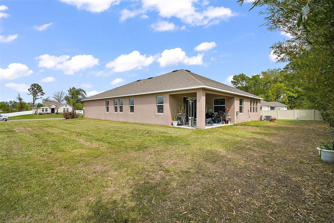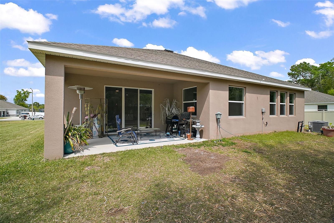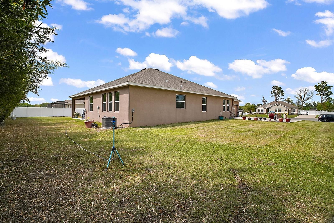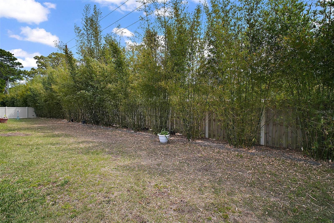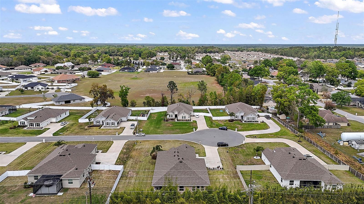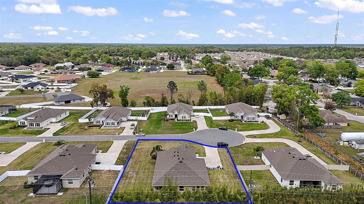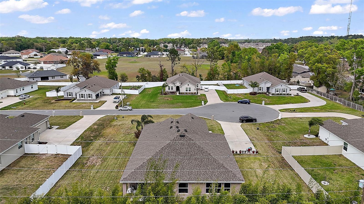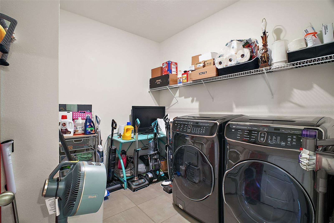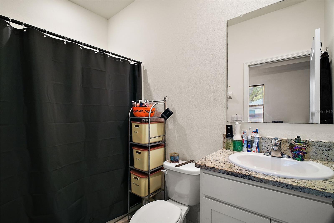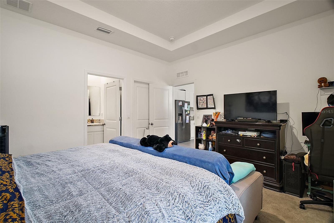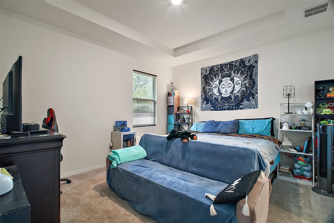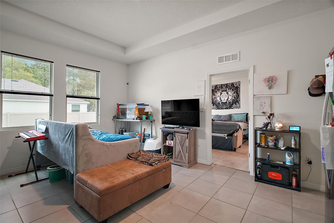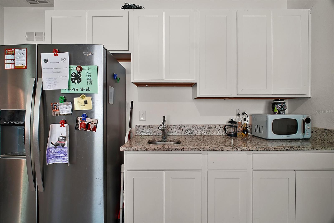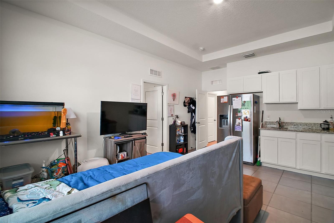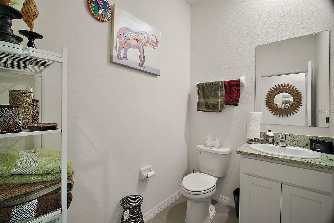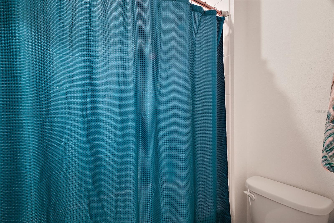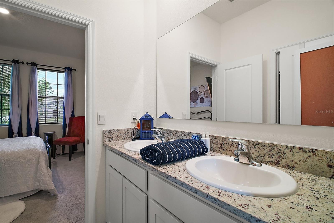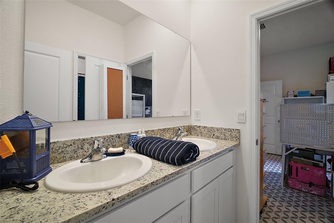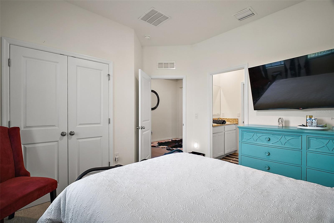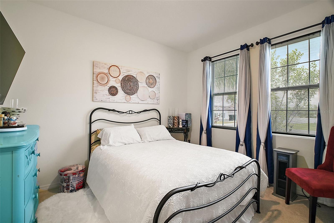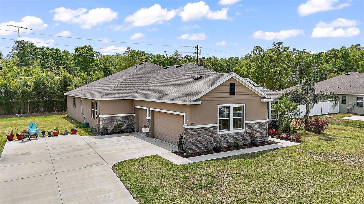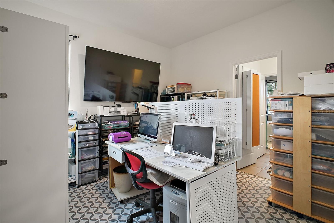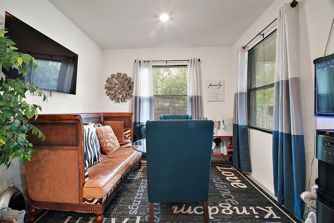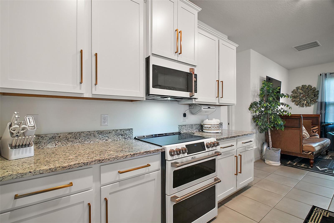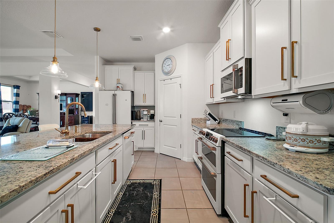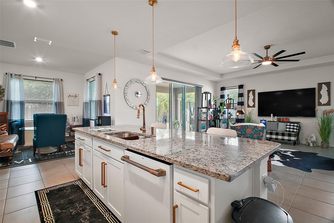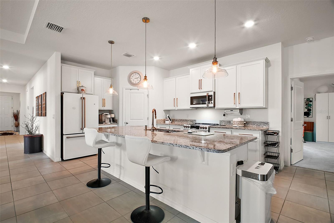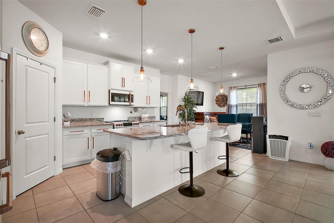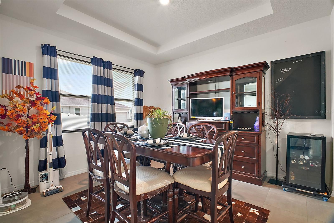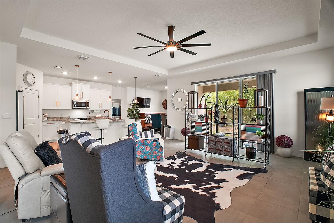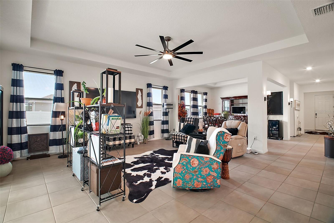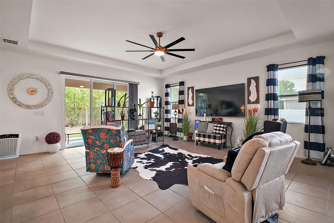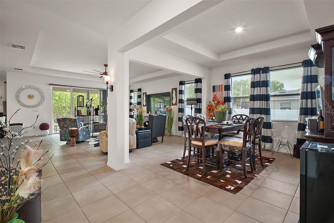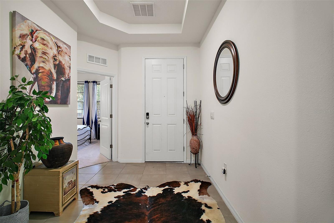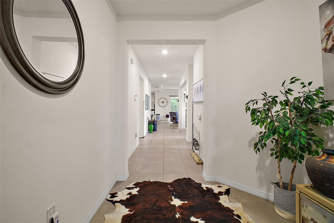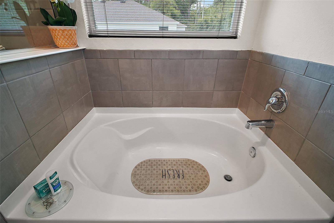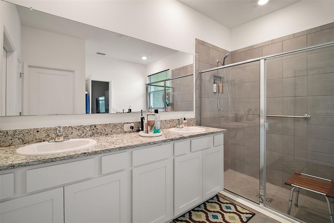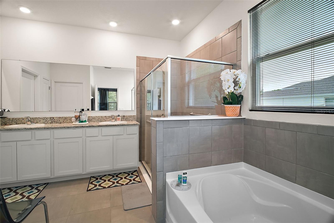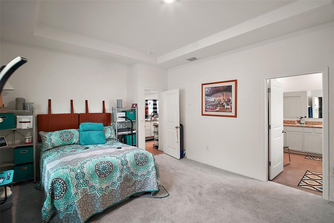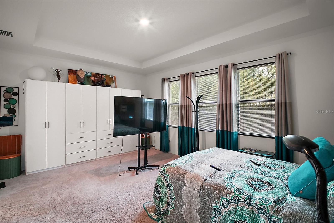PRICED AT ONLY: $580,000
Address: 1380 63rd Court Road, OCALA, FL 34472
Description
This single story home, built with durable all concrete block construction, boasts a spacious open concept design. It features a large great room, a separate dining area, and a well appointed kitchen with a dining nook, all overlooking a covered lanai. At the front of the home, two bedrooms share a convenient Jack and Jill full bathroom. A multi generational living space is situated beyond the powder bath and laundry room, providing additional versatility. The fourth bedroom can be used as a mother in law suite, as it features a small kitchenette with a refrigerator, cabinets, microwave, and sink. The private primary suite, located at the rear of the home, includes an bath and offers stunning backyard views. Completing the home is a three car side load garage, providing ample storage and convenience.
Property Location and Similar Properties
Payment Calculator
- Principal & Interest -
- Property Tax $
- Home Insurance $
- HOA Fees $
- Monthly -
For a Fast & FREE Mortgage Pre-Approval Apply Now
Apply Now
 Apply Now
Apply Now- MLS#: OM697821 ( Residential )
- Street Address: 1380 63rd Court Road
- Viewed: 121
- Price: $580,000
- Price sqft: $166
- Waterfront: No
- Year Built: 2022
- Bldg sqft: 3497
- Bedrooms: 4
- Total Baths: 4
- Full Baths: 3
- 1/2 Baths: 1
- Garage / Parking Spaces: 3
- Days On Market: 136
- Additional Information
- Geolocation: 29.1737 / -82.0448
- County: MARION
- City: OCALA
- Zipcode: 34472
- Subdivision: Deer Path Estate
- Elementary School: Ward Highlands Elem. School
- Middle School: Fort King Middle School
- High School: Forest High School
- Provided by: KELLER WILLIAMS CORNERSTONE RE
- Contact: Dwan Thomas
- 352-369-4044

- DMCA Notice
Features
Building and Construction
- Covered Spaces: 0.00
- Exterior Features: Sliding Doors
- Flooring: Carpet, Ceramic Tile
- Living Area: 2827.00
- Roof: Shingle
School Information
- High School: Forest High School
- Middle School: Fort King Middle School
- School Elementary: Ward-Highlands Elem. School
Garage and Parking
- Garage Spaces: 3.00
- Open Parking Spaces: 0.00
Eco-Communities
- Water Source: None
Utilities
- Carport Spaces: 0.00
- Cooling: Central Air
- Heating: Central, Electric
- Pets Allowed: Breed Restrictions, Yes
- Sewer: Public Sewer
- Utilities: Cable Connected, Electricity Connected, Sewer Connected, Water Connected
Finance and Tax Information
- Home Owners Association Fee: 250.00
- Insurance Expense: 0.00
- Net Operating Income: 0.00
- Other Expense: 0.00
- Tax Year: 2024
Other Features
- Appliances: Dishwasher, Disposal, Microwave
- Association Name: Deer Path Estates Property Owners Assoc.
- Association Phone: 860-681-3907
- Country: US
- Interior Features: Open Floorplan
- Legal Description: SEC 19 TWP 15 RGE 23 PLAT BOOK 10 PAGE 18 DEER PATH ESTATES PHASE 2 LOT 41
- Levels: One
- Area Major: 34472 - Ocala
- Occupant Type: Owner
- Parcel Number: 3188-041-000
- Views: 121
- Zoning Code: R3
Nearby Subdivisions
Churchill
Deer Path Estate
Deer Path North
Deer Path North Ph 2
Deer Path North Phase 2
Deer Path Ph 01
Deer Path Ph 3
Deer Path Phase 2
Diamond Club
Florida Heights
Lake Diamond
Lake Diamond Golf Cc Ph 01
Lake Diamond Golf Cc Ph 02
Lake Diamond Golf Cc Ph 05
Lake Diamond Golf Country Clu
Lake Diamond Golf & Cc Ph 05
Lake Diamond Golf And Country
Lake Diamond N
Lake Diamond North
Lake Diamond Subdivision
Leeward Air Ranch
Leeward Air Ranch Un 2
Lexington Estate
Marion Oaks 02
Not On List
Ocala Palms
Pepper Tree Village
Peppertree Village
Silver Spg Shores Un 12
Silver Spg Shores Un 17
Silver Spg Shores Un 18
Silver Spgs Estate
Silver Spgs Estates
Silver Spgs Shores
Silver Spgs Shores 09
Silver Spgs Shores 20
Silver Spgs Shores 22
Silver Spgs Shores 26
Silver Spgs Shores 27
Silver Spgs Shores 4
Silver Spgs Shores 50
Silver Spgs Shores 68
Silver Spgs Shores Un
Silver Spgs Shores Un #18
Silver Spgs Shores Un #21
Silver Spgs Shores Un #33
Silver Spgs Shores Un 02
Silver Spgs Shores Un 04
Silver Spgs Shores Un 07
Silver Spgs Shores Un 08
Silver Spgs Shores Un 09
Silver Spgs Shores Un 11
Silver Spgs Shores Un 12
Silver Spgs Shores Un 13
Silver Spgs Shores Un 16
Silver Spgs Shores Un 17
Silver Spgs Shores Un 18
Silver Spgs Shores Un 19
Silver Spgs Shores Un 20
Silver Spgs Shores Un 21
Silver Spgs Shores Un 22
Silver Spgs Shores Un 23
Silver Spgs Shores Un 24
Silver Spgs Shores Un 26
Silver Spgs Shores Un 27
Silver Spgs Shores Un 28
Silver Spgs Shores Un 32
Silver Spgs Shores Un 33
Silver Spgs Shores Un 34
Silver Spgs Shores Un 40
Silver Spgs Shores Un 43
Silver Spgs Shores Un 47
Silver Spgs Shores Un 48
Silver Spgs Shores Un 50
Silver Spgs Shores Un 51
Silver Spgs Shores Un 57
Silver Spgs Shores Un 65
Silver Spgs Shores Un 68
Silver Spgs Shores Un 7
Silver Spgs Shrs Un 17
Silver Spring Shores
Silver Springs Shores
Silver Springs Shores Un 22
Silver Springs Shores Unit 09
Silver Springs Shores Unit 23
Silver Springsaka Crystal Lake
Slvr Spgs Sh N
Slvr Spgs Sh S
Slvr Spgs Shores
Sss
Sss Unit 13 600 & 700 Qg Only
Turning Leaf
Contact Info
- The Real Estate Professional You Deserve
- Mobile: 904.248.9848
- phoenixwade@gmail.com
