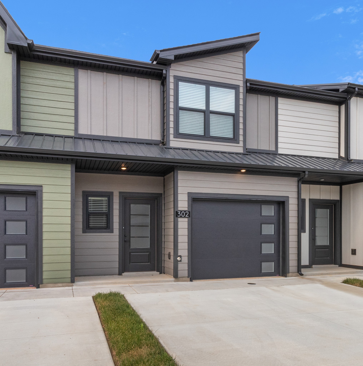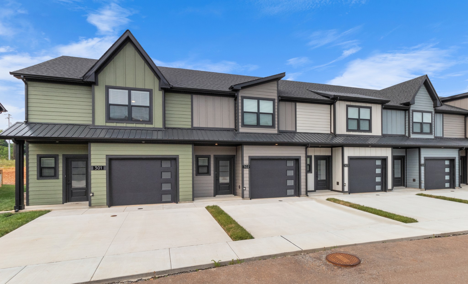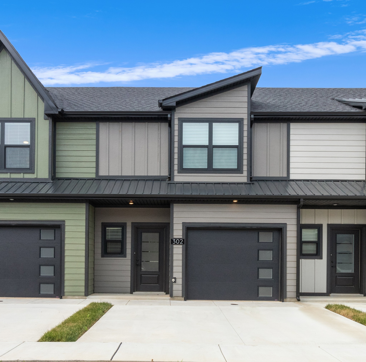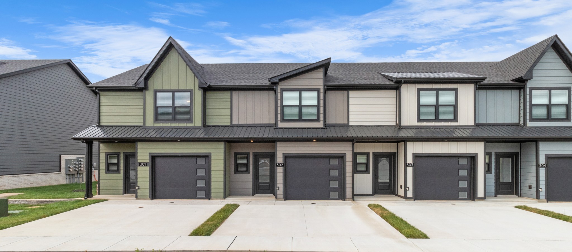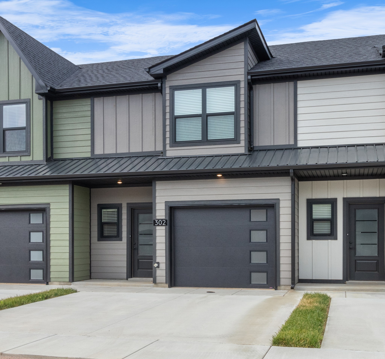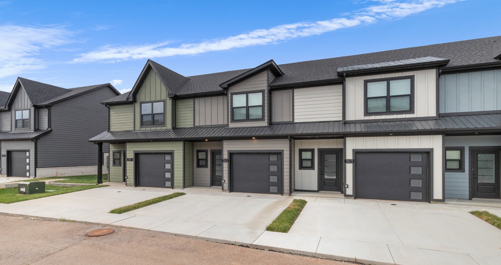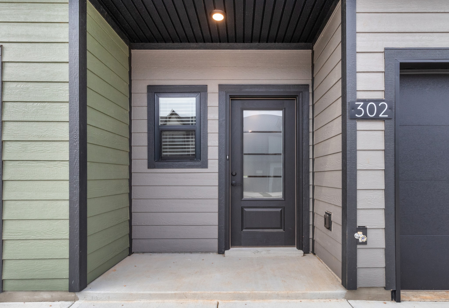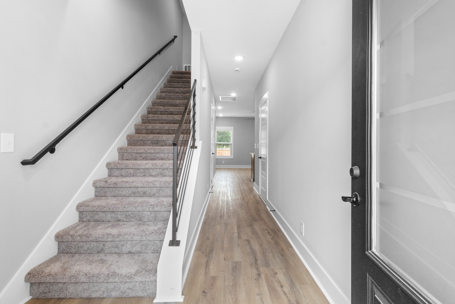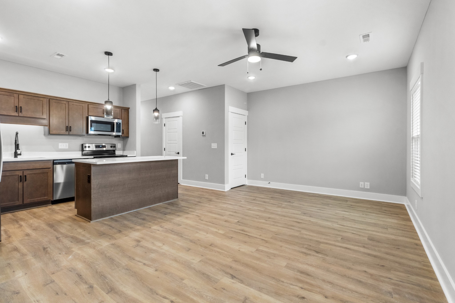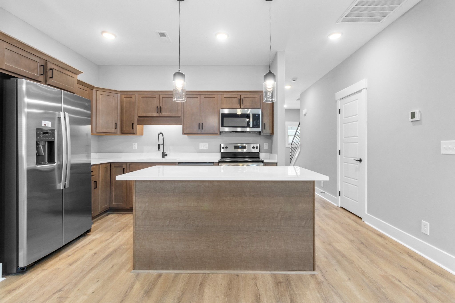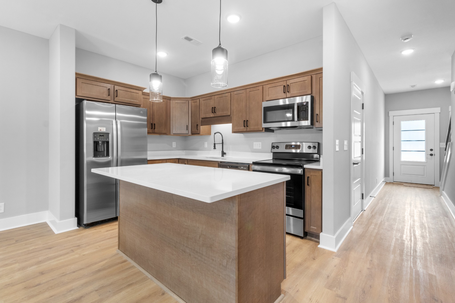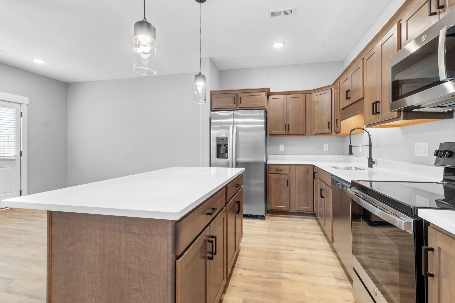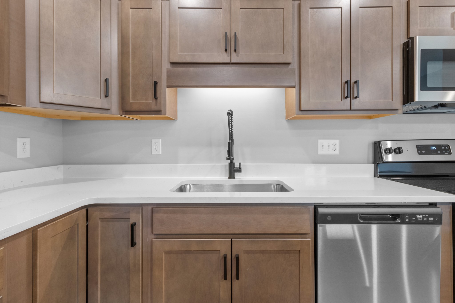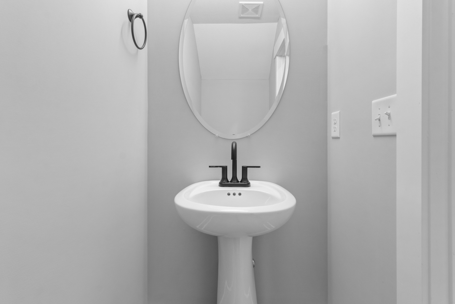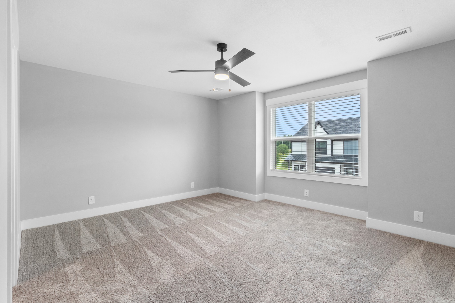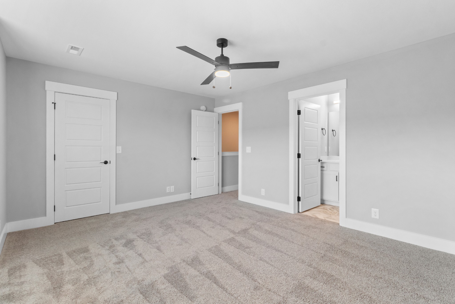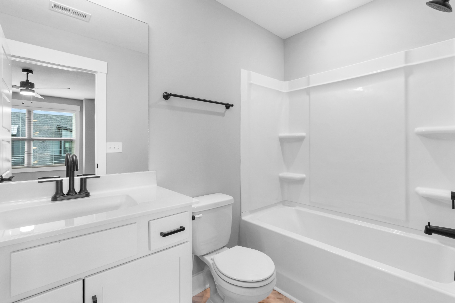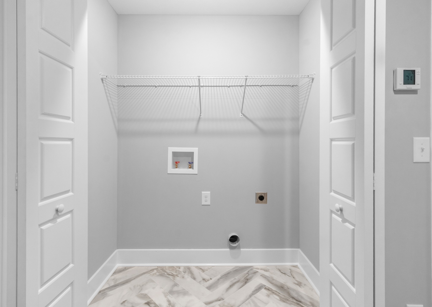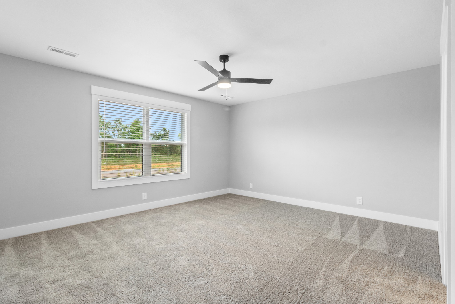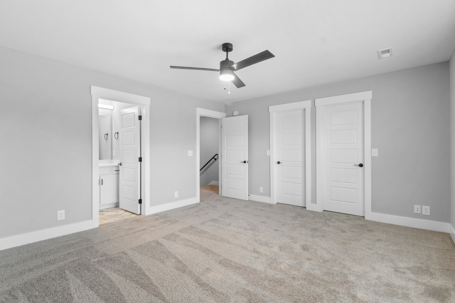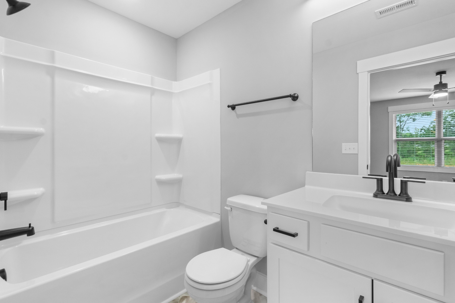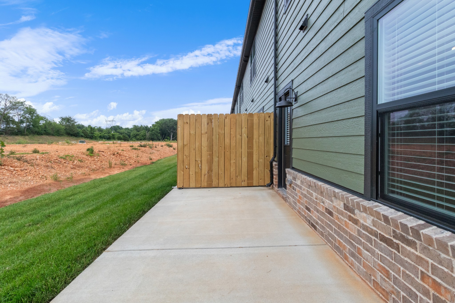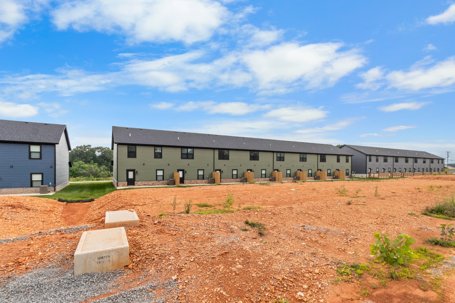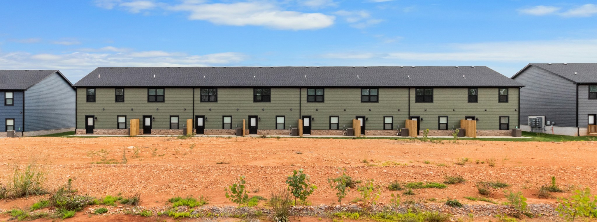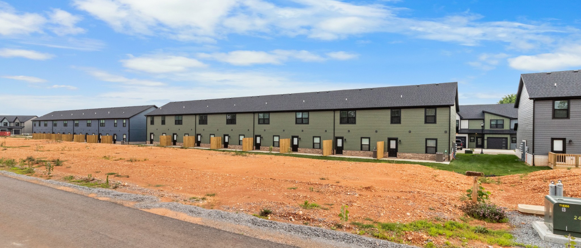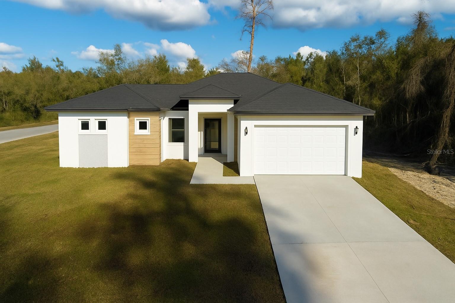PRICED AT ONLY: $270,000
Address: 15044 35th Avenue Road, OCALA, FL 34473
Description
One or more photo(s) has been virtually staged. Welcome To This Newly Renovated 4 Bed/2 Bath Concrete Block Home. Featuring; a front and rear porch, open floor plan, laminate flooring throughout, wood burning stacked stone fireplace, and a fenced backyard. Master bedroom offers a walk in closet and jack & jill bathroom. Freshly updated kitchen offers; new cabinetry, granite countertops, stainless steel appliances, and a bar counter that effortlessly connects to the great room. The bathrooms have been updated with new sink vanities, fixtures, granite countertops, and tile showers. A portion of the garage was converted into living space. Bring your imagination! Make it a; 4th bedroom, man cave, home office, studio apartment or mother in law suite complete with central A/C and private entrance. Short distance to grocery store, shopping, dining, medical, and Marion Oaks Recreation & Fitness Center. Upgrades include; NEW Roof 2022, HVAC 2016, Kitchen and Baths 2023, Flooring 2023, Front & Rear Porch 2025, Vinyl Fence 2025, Freshly Painted 2025. NO HOA, NO Flood Zone. List Agent is Owner!
Property Location and Similar Properties
Payment Calculator
- Principal & Interest -
- Property Tax $
- Home Insurance $
- HOA Fees $
- Monthly -
For a Fast & FREE Mortgage Pre-Approval Apply Now
Apply Now
 Apply Now
Apply Now- MLS#: OM699517 ( Residential )
- Street Address: 15044 35th Avenue Road
- Viewed: 90
- Price: $270,000
- Price sqft: $122
- Waterfront: No
- Year Built: 1980
- Bldg sqft: 2205
- Bedrooms: 4
- Total Baths: 2
- Full Baths: 2
- Garage / Parking Spaces: 2
- Days On Market: 202
- Additional Information
- Geolocation: 29.0033 / -82.1799
- County: MARION
- City: OCALA
- Zipcode: 34473
- Subdivision: Marion Oaks South
- Elementary School: Marion Oaks Elementary School
- Middle School: Horizon Academy/Mar Oaks
- High School: Dunnellon High School
- Provided by: GUILLOT REALTY LLC.
- Contact: Taimi Guillot
- 352-217-7107

- DMCA Notice
Features
Building and Construction
- Covered Spaces: 0.00
- Exterior Features: Other, Private Mailbox, Sliding Doors
- Fencing: Vinyl
- Flooring: Laminate, Tile
- Living Area: 1839.00
- Roof: Shingle
Land Information
- Lot Features: Cleared, Paved
School Information
- High School: Dunnellon High School
- Middle School: Horizon Academy/Mar Oaks
- School Elementary: Marion Oaks Elementary School
Garage and Parking
- Garage Spaces: 2.00
- Open Parking Spaces: 0.00
Eco-Communities
- Water Source: Public
Utilities
- Carport Spaces: 0.00
- Cooling: Central Air
- Heating: Electric
- Sewer: Public Sewer
- Utilities: Cable Connected, Electricity Connected, Sewer Connected, Water Connected
Finance and Tax Information
- Home Owners Association Fee Includes: None
- Home Owners Association Fee: 0.00
- Insurance Expense: 0.00
- Net Operating Income: 0.00
- Other Expense: 0.00
- Tax Year: 2024
Other Features
- Appliances: Electric Water Heater, Microwave, Range, Refrigerator
- Country: US
- Furnished: Unfurnished
- Interior Features: Ceiling Fans(s), Eat-in Kitchen, Living Room/Dining Room Combo, Open Floorplan, Stone Counters, Walk-In Closet(s), Window Treatments
- Legal Description: SEC 23 TWP 17 RGE 21 PLAT BOOK O PAGE 019 MARION OAKS UNIT 2 BLK 55 LOT 10
- Levels: One
- Area Major: 34473 - Ocala
- Occupant Type: Vacant
- Parcel Number: 8002-0055-10
- Views: 90
- Zoning Code: R-1 SINGLE FAMILY DWELLIN
Nearby Subdivisions
1149marion Oaks
Aspire At Glen Aire
Huntington Ridge
Mariaon Oaks
Marin Oaks Un 04
Marion County
Marion County Lorida Un 7
Marion Oak Un 10
Marion Oaks
Marion Oaks Glen Aire
Marion Oaks 01
Marion Oaks 01 Un 210
Marion Oaks 02
Marion Oaks 03
Marion Oaks 04
Marion Oaks 05
Marion Oaks 06
Marion Oaks 07
Marion Oaks 09
Marion Oaks 10
Marion Oaks 10 Marion Oaks
Marion Oaks 2
Marion Oaks South
Marion Oaks Twelve
Marion Oaks Un 01
Marion Oaks Un 02
Marion Oaks Un 03
Marion Oaks Un 04
Marion Oaks Un 05
Marion Oaks Un 06
Marion Oaks Un 07
Marion Oaks Un 09
Marion Oaks Un 1
Marion Oaks Un 10
Marion Oaks Un 11
Marion Oaks Un 12
Marion Oaks Un 2
Marion Oaks Un 3
Marion Oaks Un 4
Marion Oaks Un 5
Marion Oaks Un 6
Marion Oaks Un 7
Marion Oaks Un 9
Marion Oaks Un Eight First Re
Marion Oaks Un Eight First Rep
Marion Oaks Un Eleven
Marion Oaks Un Five
Marion Oaks Un Four
Marion Oaks Un Nine
Marion Oaks Un One
Marion Oaks Un Seven
Marion Oaks Un Six
Marion Oaks Un Ten
Marion Oaks Un Three
Marion Oaks Un Twelve
Marion Oaks Un Two
Marion Oaks Unit 10, Marion Oa
Mcginley Landing
Neighboorhood 9061
Neighborhood 9063
Neighborhood 9066
Neighborhood 9078
Not Applicable
Not In Hernando
Of Marion Oaks Un Eleven
Shady Road Acres
Silver Spgs Shores Un 21
Summerglen
Summerglen Ph 02
Summerglen Ph 03
Summerglen Ph 04
Summerglen Ph 05
Summerglen Ph 06b
Summerglen Ph 6a
Summerglen Ph 6b
Summerglen Ph I
Timberwalk
Similar Properties
Contact Info
- The Real Estate Professional You Deserve
- Mobile: 904.248.9848
- phoenixwade@gmail.com
