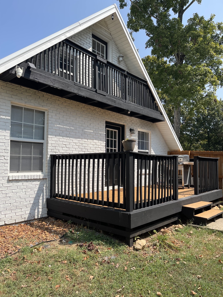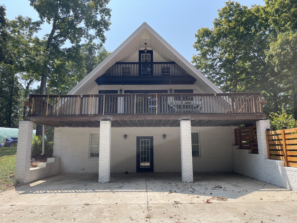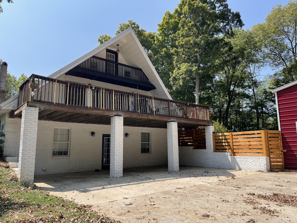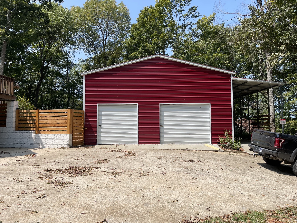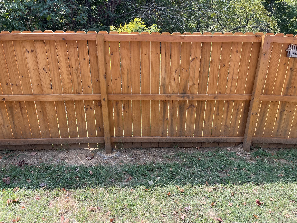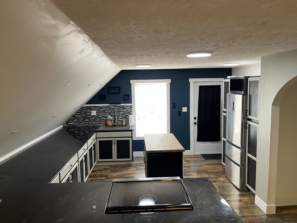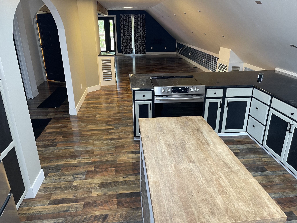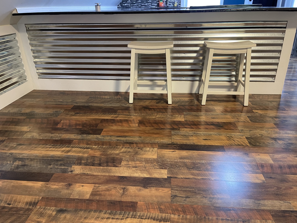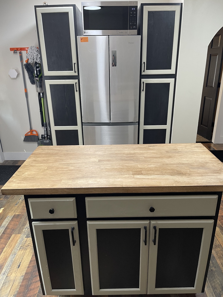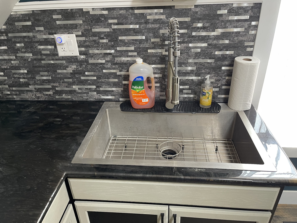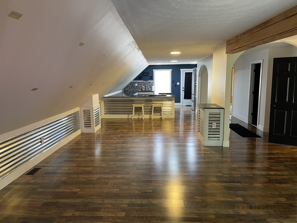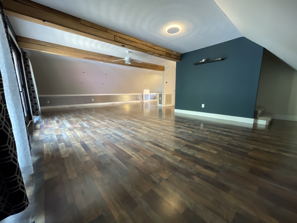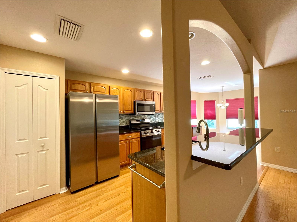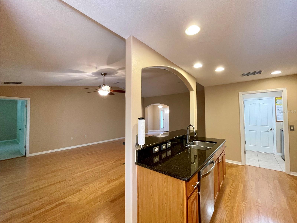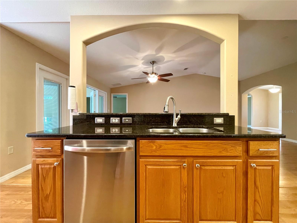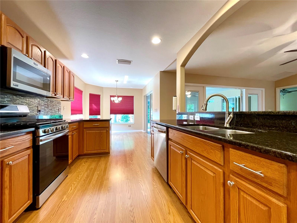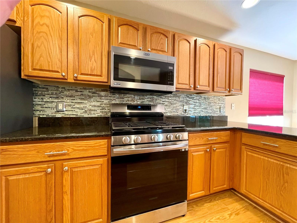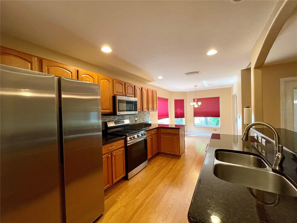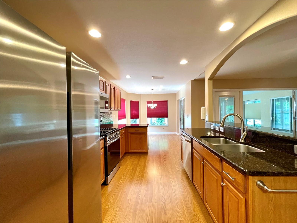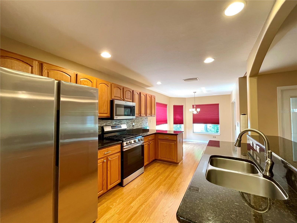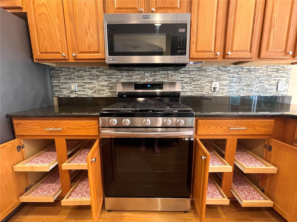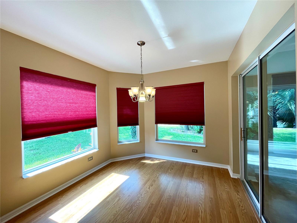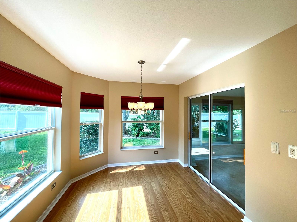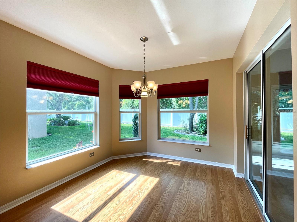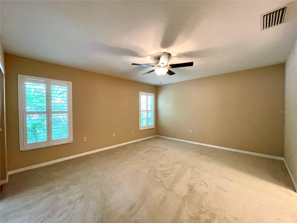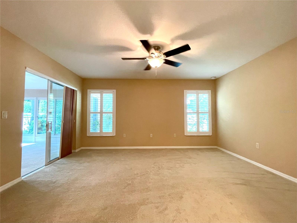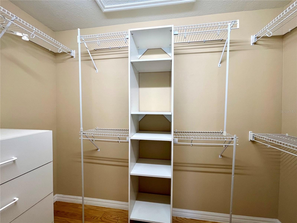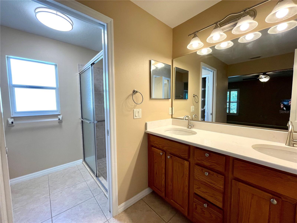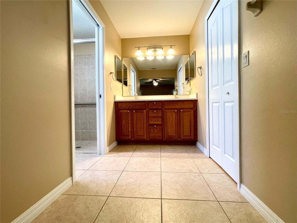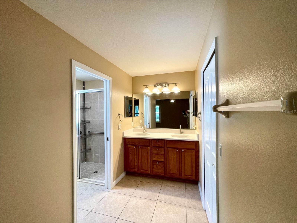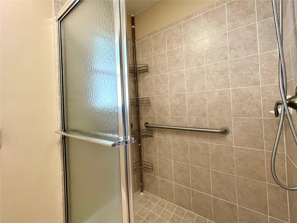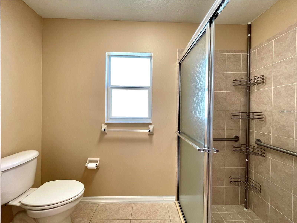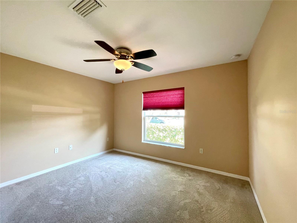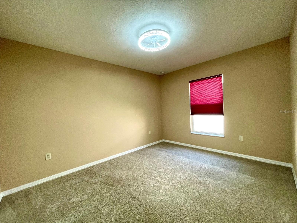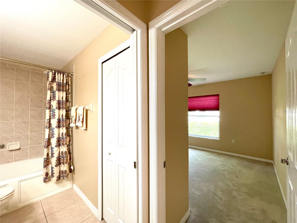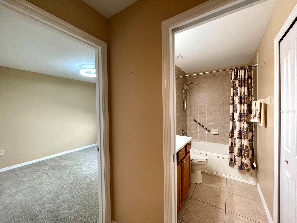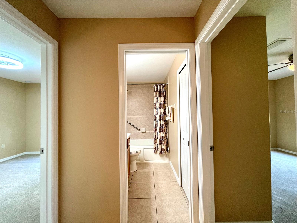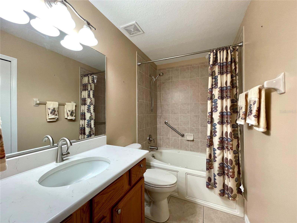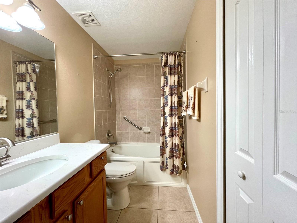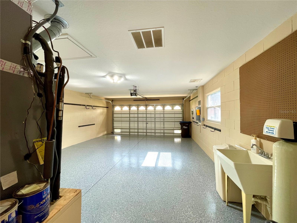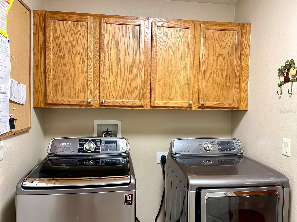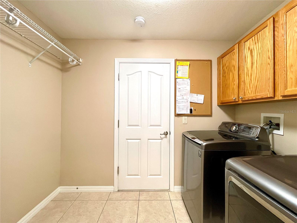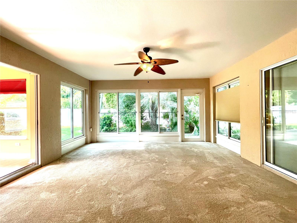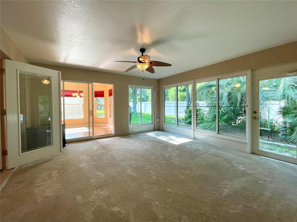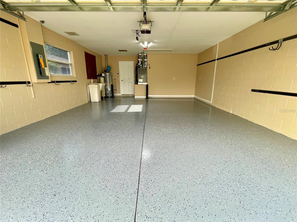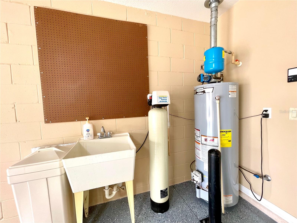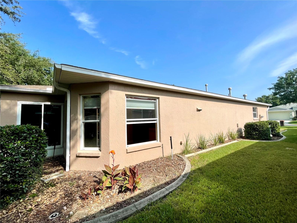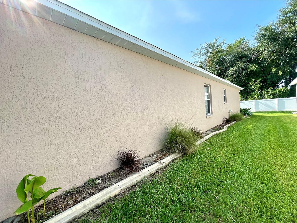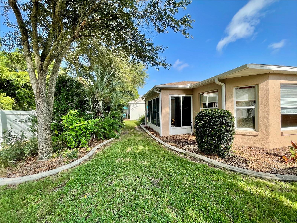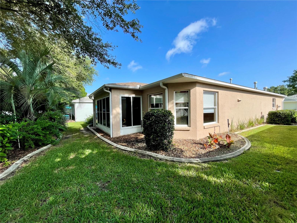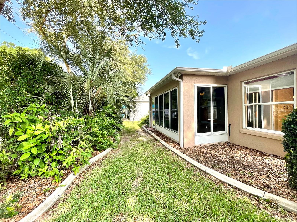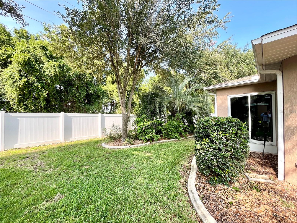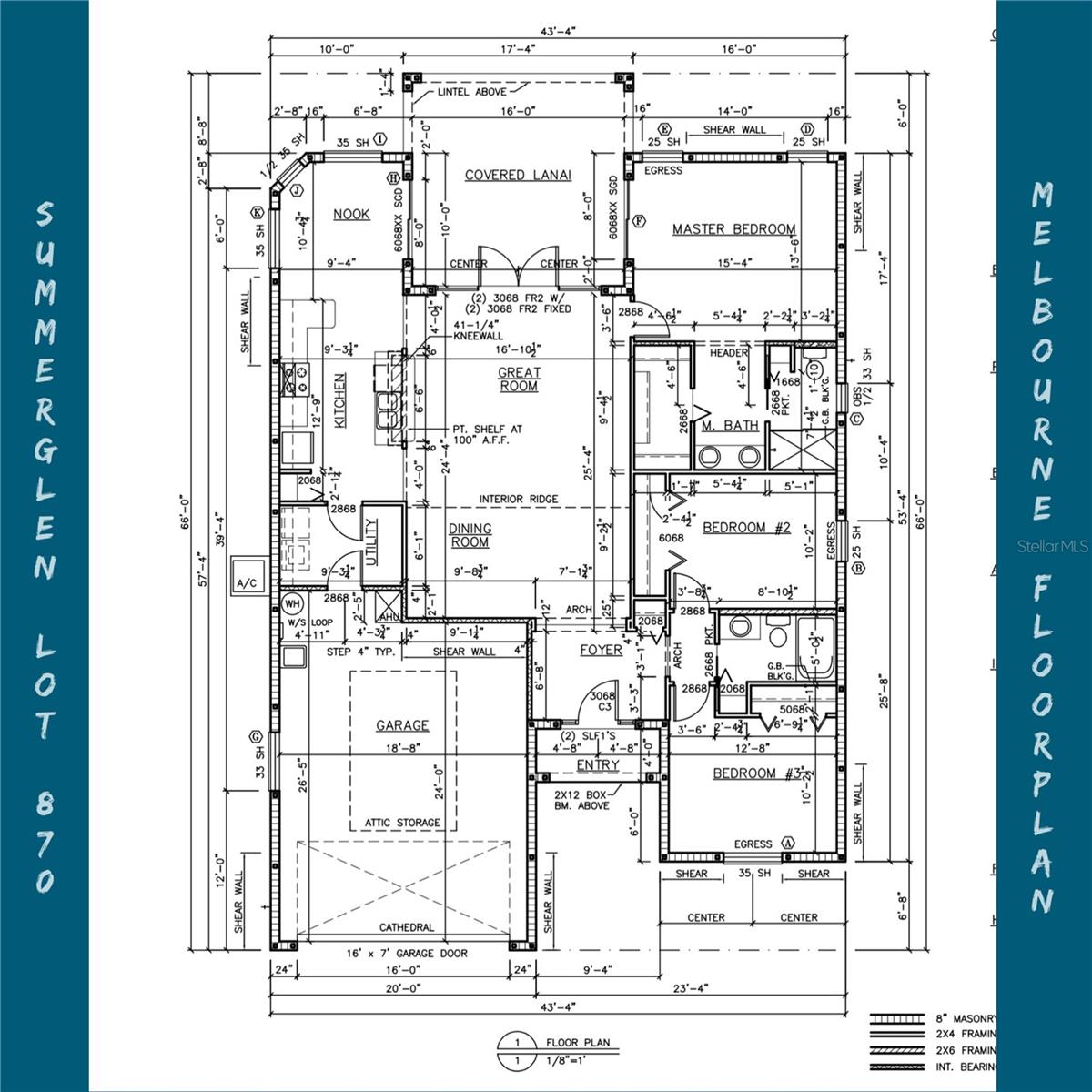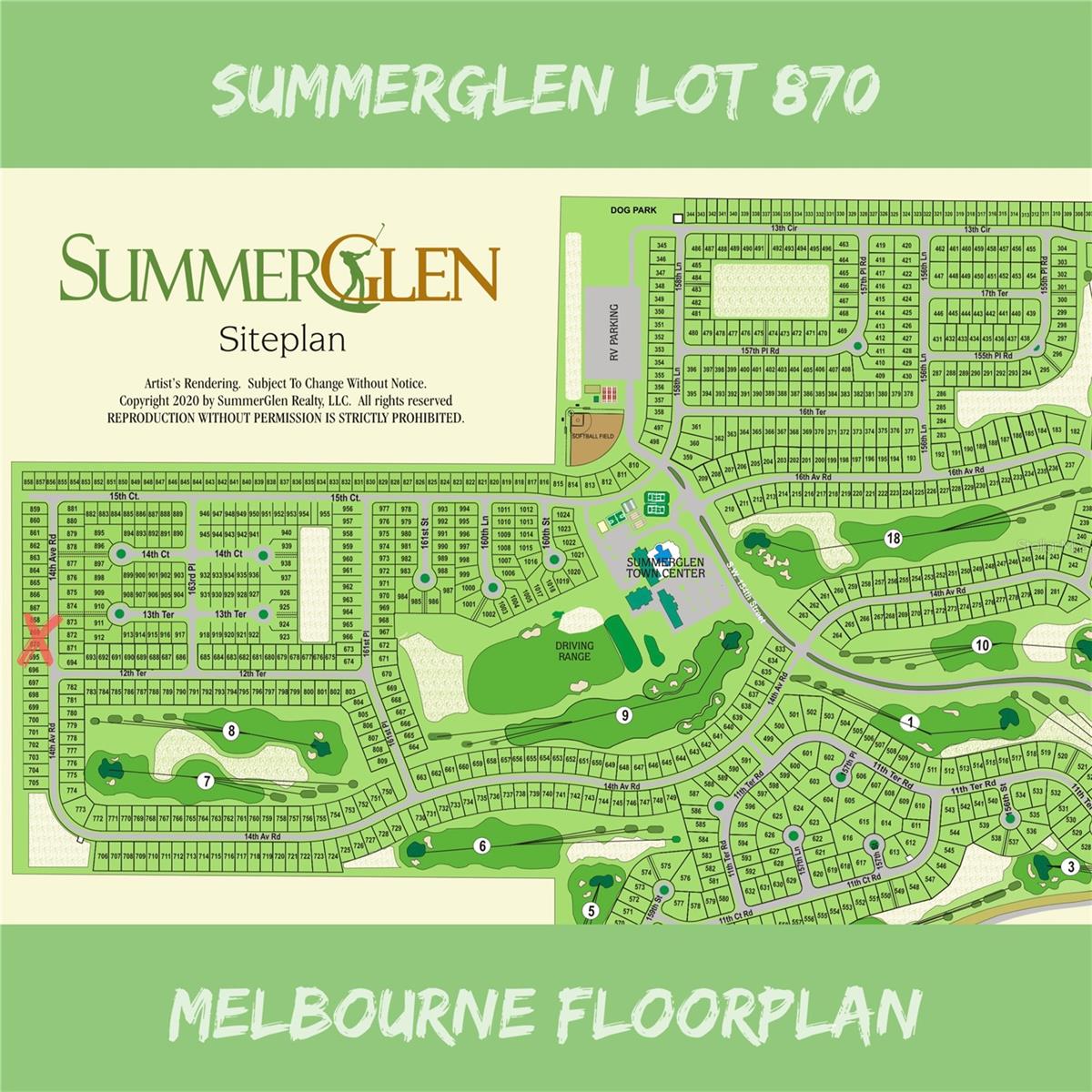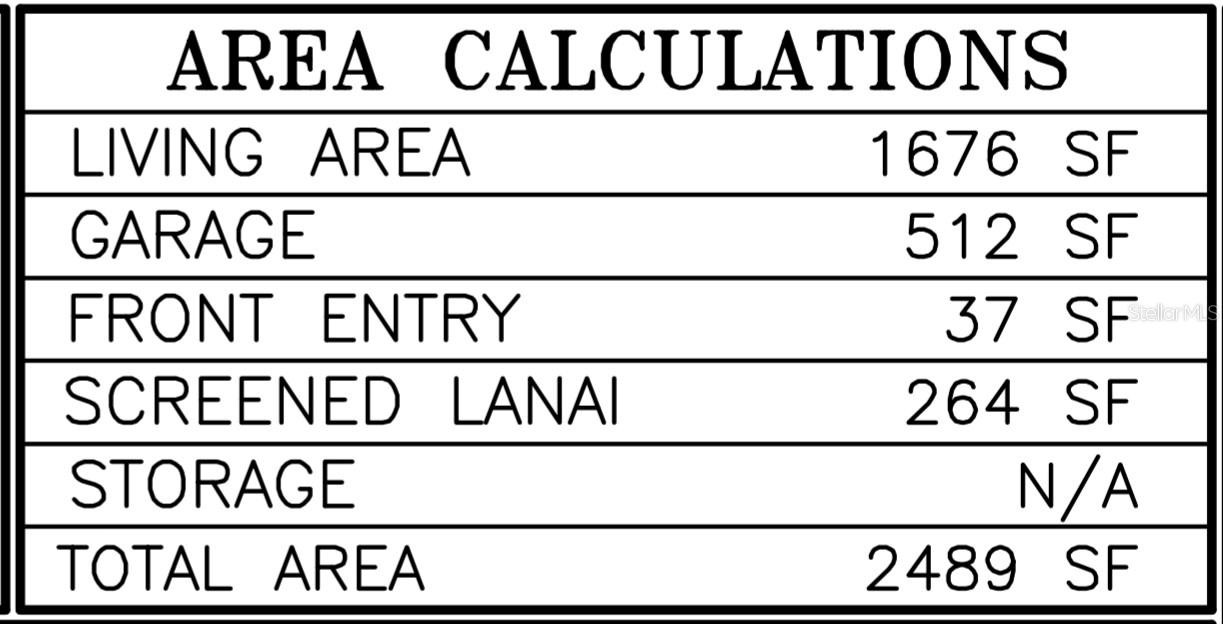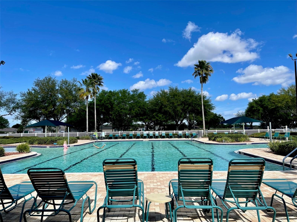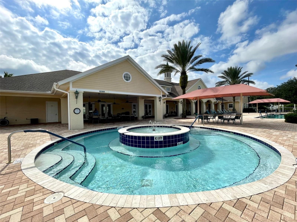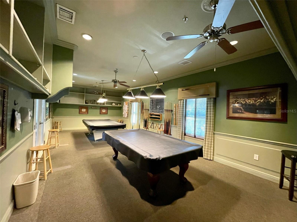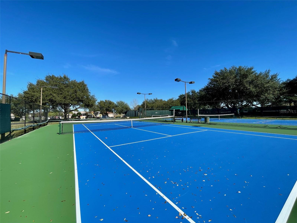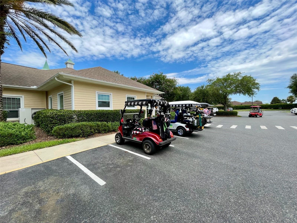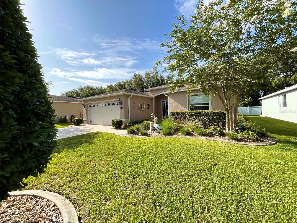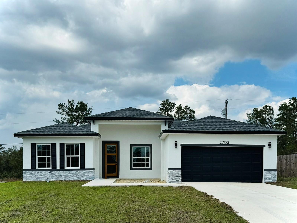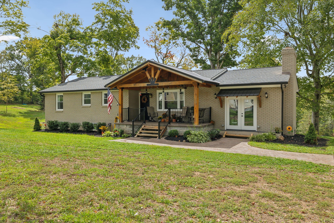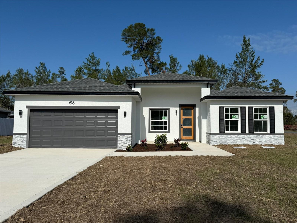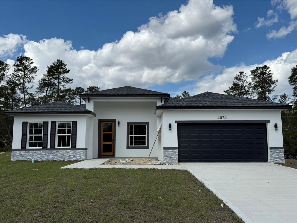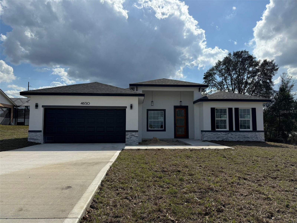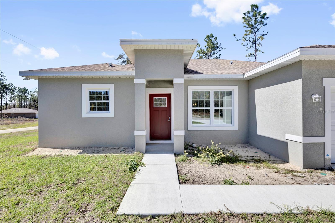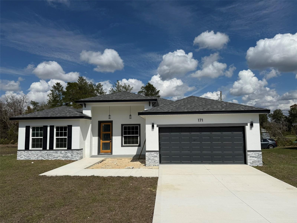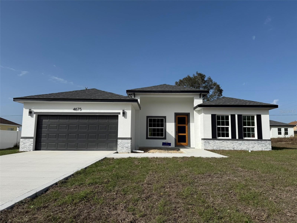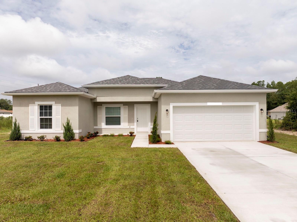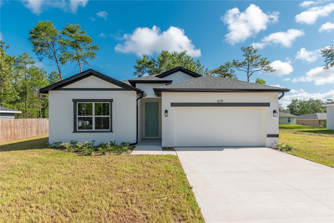PRICED AT ONLY: $279,870
Address: 16405 14th Avenue Road, OCALA, FL 34473
Description
Enjoy this move in ready home with many upgrades already completed for you! There is plenty of time to enjoy your retirement now in this beautifully updated melbourne floorplan featuring a whole house water softener/conditioner (2023), hot water tank (2023) with continuous circulation pump for faster hot water, all new stainless steel appliances (2023), elegant stone counters in kitchen, and quartz counters with updated sinks and faucets in both bathrooms. The hvac system was professionally installed in 2019 and new garbage disposal and fire alarms june 2023. Unwind in the spacious 16 x 16 enclosed lanai, adding an additional 264 square feet of living space. You will enjoy year round comfort in this enclosed oasis with low e sliding glass windows and new carpeting while taking in views of your beautifully landscaped garden paradise in the privately fenced backyard. This open floor plan allows a perfect flow for entertaining friends and family even while preparing meals in the chefs kitchen, featuring real wood cabinetry with convenient slide outs, a gas stove, and easy care laminate flooring. All bedrooms enjoy brand new carpeting. The guest bath boasts a deep jetted soaking tub for relaxing baths, while the extended 4 ft garage freshly epoxied provides abundant storage and room for a truck, further enhanced by an insulated garage door, attic fan, and utility sink. The hoa fee includes lawn mowing, cable, internet, front gate security, and trash pickup, along with use of all common amenities such as pool, spa, fitness, and more. You can spend more time at home simply enjoying all the comforts or simply relax and enjoy the pool and other community activities. Summerglen is a 55+ gated community with a friendly atmosphere. Conveniently located seconds from i 75, minutes from the world equestrian center, and short day trips can be made to lakes, beaches, and major attractions. Must see before you decide! Summerglen lot 870.
Property Location and Similar Properties
Payment Calculator
- Principal & Interest -
- Property Tax $
- Home Insurance $
- HOA Fees $
- Monthly -
For a Fast & FREE Mortgage Pre-Approval Apply Now
Apply Now
 Apply Now
Apply Now- MLS#: OM702752 ( Residential )
- Street Address: 16405 14th Avenue Road
- Viewed: 2
- Price: $279,870
- Price sqft: $112
- Waterfront: No
- Year Built: 2010
- Bldg sqft: 2489
- Bedrooms: 3
- Total Baths: 2
- Full Baths: 2
- Garage / Parking Spaces: 2
- Days On Market: 69
- Additional Information
- Geolocation: 28.9822 / -82.1501
- County: MARION
- City: OCALA
- Zipcode: 34473
- Subdivision: Summerglen
- Provided by: SUMMERGLEN REALTY,LLC
- Contact: Melissa Powell
- 352-245-0184

- DMCA Notice
Features
Building and Construction
- Builder Model: MELBOURNE
- Builder Name: FLORIDA LEISURE
- Covered Spaces: 0.00
- Exterior Features: French Doors, Rain Gutters
- Flooring: Carpet, Laminate, Tile, Wood
- Living Area: 1676.00
- Roof: Shingle
Garage and Parking
- Garage Spaces: 2.00
- Open Parking Spaces: 0.00
- Parking Features: Driveway, Garage Door Opener
Eco-Communities
- Water Source: Public
Utilities
- Carport Spaces: 0.00
- Cooling: Central Air
- Heating: Natural Gas
- Pets Allowed: Cats OK, Dogs OK
- Sewer: Public Sewer
- Utilities: Cable Connected, Electricity Connected, Natural Gas Connected, Sewer Connected, Underground Utilities, Water Connected
Amenities
- Association Amenities: Cable TV, Clubhouse, Fence Restrictions, Fitness Center, Gated, Golf Course, Pickleball Court(s), Playground, Pool, Recreation Facilities, Shuffleboard Court, Spa/Hot Tub, Tennis Court(s)
Finance and Tax Information
- Home Owners Association Fee Includes: Cable TV, Internet, Trash
- Home Owners Association Fee: 375.00
- Insurance Expense: 0.00
- Net Operating Income: 0.00
- Other Expense: 0.00
- Tax Year: 2024
Other Features
- Appliances: Dishwasher, Disposal, Dryer, Gas Water Heater, Microwave, Range, Refrigerator, Washer, Water Softener
- Association Name: First Services
- Association Phone: 352-245-0432
- Country: US
- Interior Features: Ceiling Fans(s), Living Room/Dining Room Combo, Open Floorplan, Solid Surface Counters, Solid Wood Cabinets, Walk-In Closet(s), Window Treatments
- Legal Description: SEC 30 TWP 17 RGE 22 PLAT BOOK 011 PAGE 153 SUMMERGLEN PHASE 6-A LOT 870
- Levels: One
- Area Major: 34473 - Ocala
- Occupant Type: Vacant
- Parcel Number: 4464-600-870
- Possession: Close Of Escrow
- View: Garden
- Zoning Code: PUD
Nearby Subdivisions
1149marion Oaks
Aspire At Marion Oaks
Huntington Ridge
Huntington Ridge Marion Oaks
Maarion Oaks Un 10
Mariaon Oaks
Marin Oaks Un 04
Marion Oak Un 10
Marion Oaks
Marion Oaks Glen Aire
Marion Oaks 01
Marion Oaks 01 Un 210
Marion Oaks 02
Marion Oaks 03
Marion Oaks 04
Marion Oaks 05
Marion Oaks 06
Marion Oaks 07
Marion Oaks 09
Marion Oaks 10
Marion Oaks 12
Marion Oaks 2
Marion Oaks North
Marion Oaks South
Marion Oaks Un #12
Marion Oaks Un 01
Marion Oaks Un 02
Marion Oaks Un 03
Marion Oaks Un 03 Sec 24
Marion Oaks Un 04
Marion Oaks Un 05
Marion Oaks Un 06
Marion Oaks Un 07
Marion Oaks Un 09
Marion Oaks Un 1
Marion Oaks Un 10
Marion Oaks Un 11
Marion Oaks Un 12
Marion Oaks Un 2
Marion Oaks Un 3
Marion Oaks Un 4
Marion Oaks Un 5
Marion Oaks Un 7
Marion Oaks Un 9
Marion Oaks Un Eight First Rep
Marion Oaks Un Eleven
Marion Oaks Un Five
Marion Oaks Un Four
Marion Oaks Un Four Sub
Marion Oaks Un Nine
Marion Oaks Un One
Marion Oaks Un Seven
Marion Oaks Un Six
Marion Oaks Un Ten
Marion Oaks Un Three
Marion Oaks Un Twelve
Marion Oaks Unit 03
Marion Oaks Unit 1 Int Lots
Marion Oaks Unit 3 Int Lots
Marion Oaks Unit 5
Marion Oaks Unit Seven
Marions Oaks Un 10
Mcginley Landing
Neighborhood 9063
Neighborhood 9066
Neighborhood 9069 Marion Oaks
Neighborhood 9078
Not On List
Of Marion Oaks Un Eleven
Shady Road Acres
Silver Spgs Shores Un 21
Summerglen
Summerglen Ph 02
Summerglen Ph 03
Summerglen Ph 04
Summerglen Ph 05
Summerglen Ph 06b
Summerglen Ph 6a
Summerglen Ph 6b
Summerglen Ph I
Timberridge
Similar Properties
Contact Info
- The Real Estate Professional You Deserve
- Mobile: 904.248.9848
- phoenixwade@gmail.com
