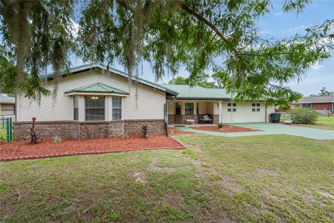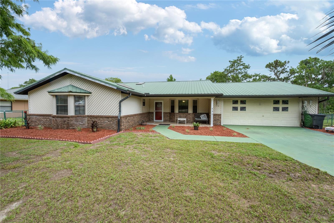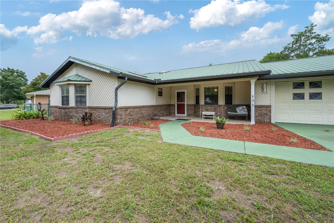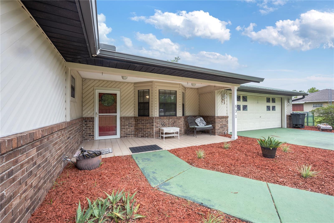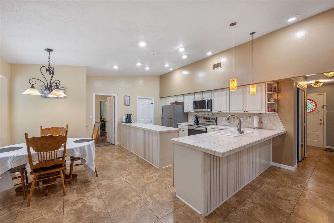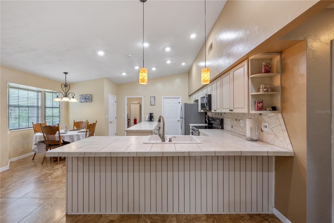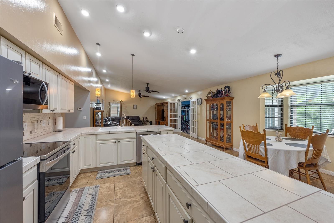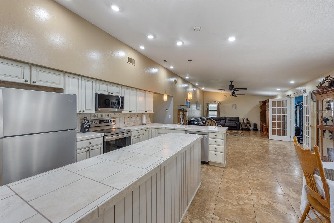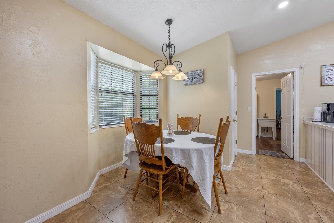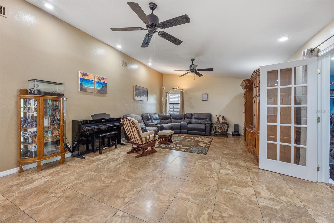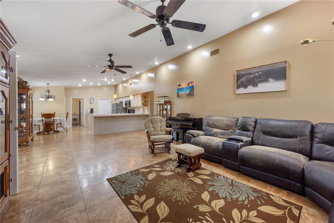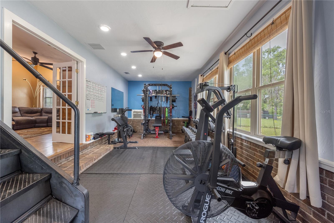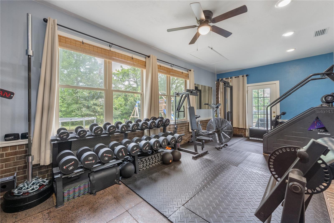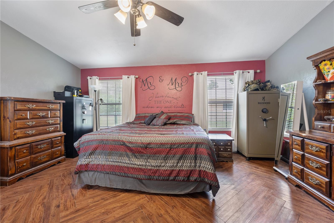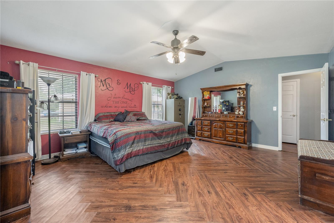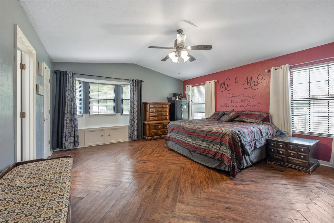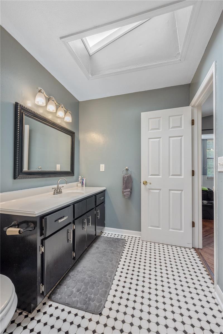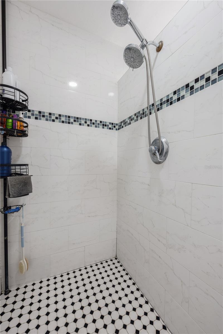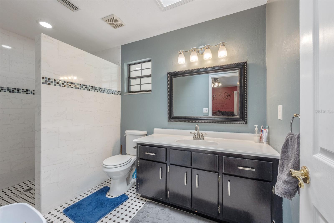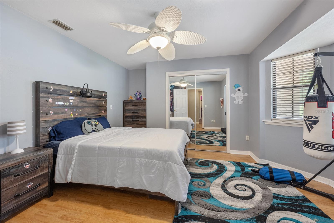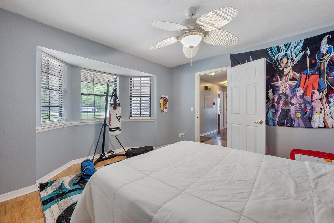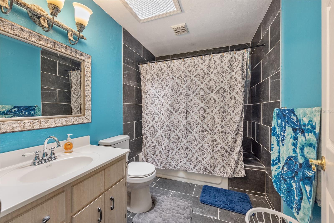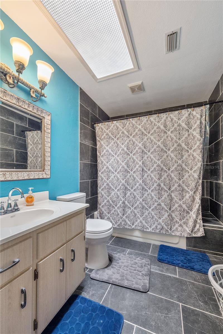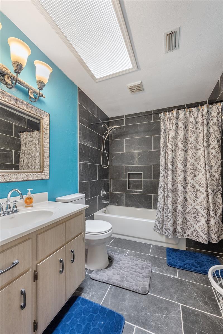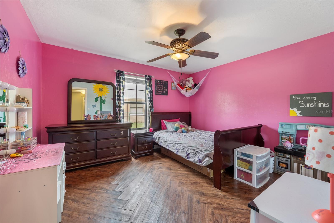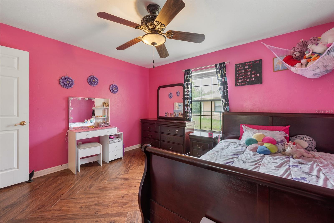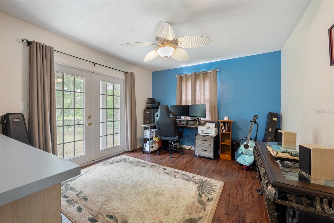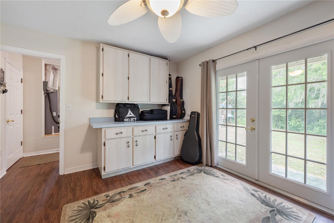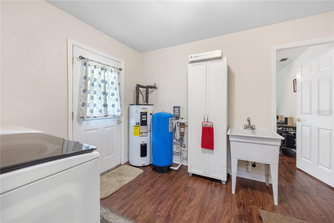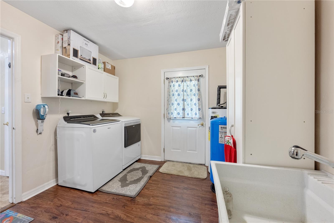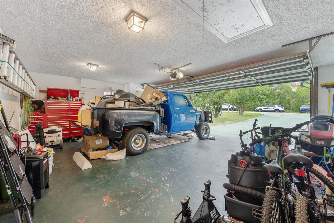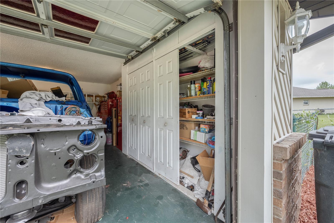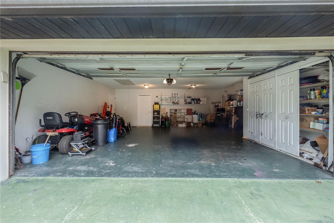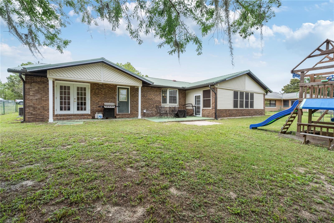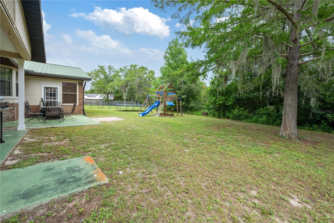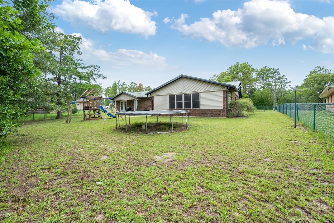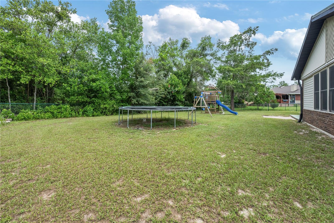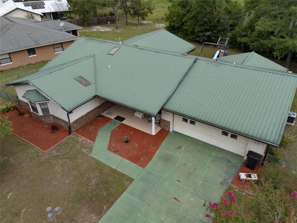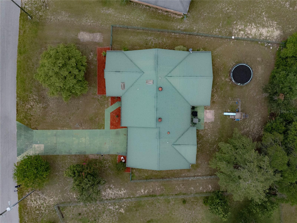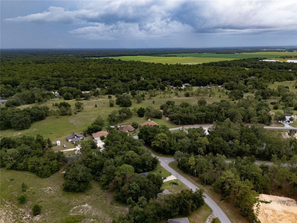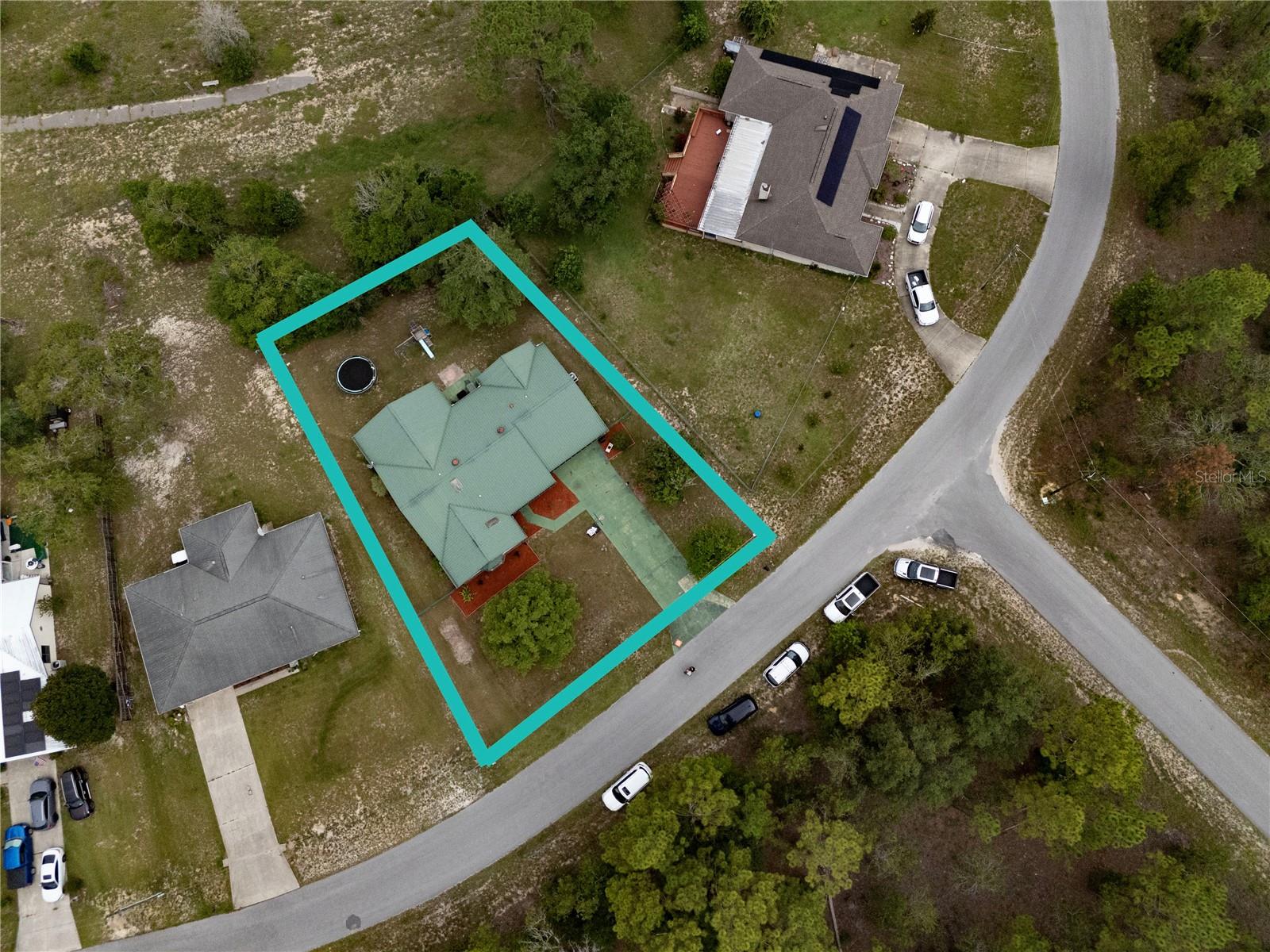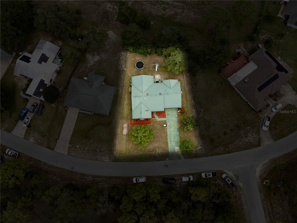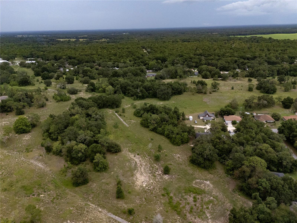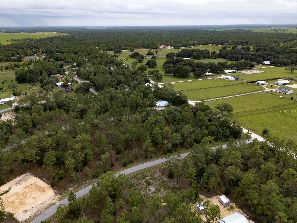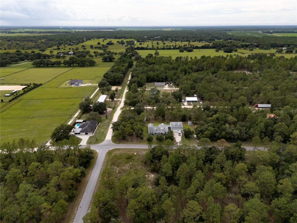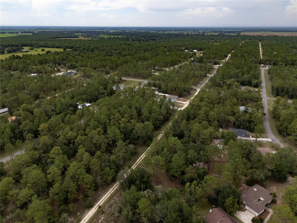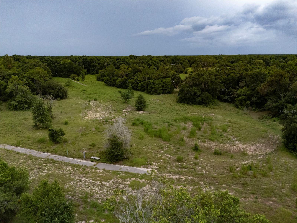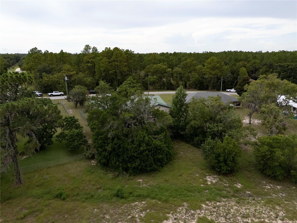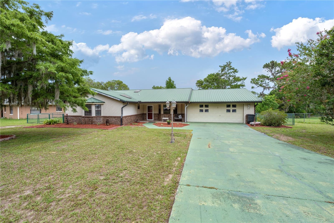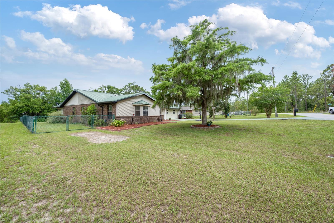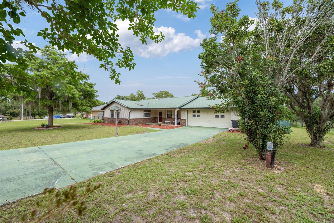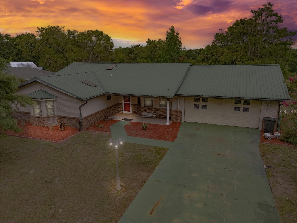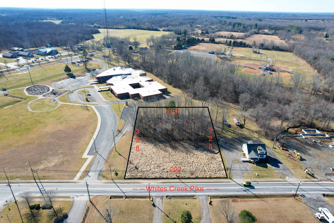PRICED AT ONLY: $350,000
Address: 531 151st Terrace, WILLISTON, FL 32696
Description
Welcome to this lovely, well maintained 3 bedroom, 2 bath home situated just outside the charming town of Williston, Florida. Enjoy peaceful living with easy access to Gainesville, Ocala, Crystal River, Chiefland, and the entire Nature Coastmaking this the perfect balance between convenience and quiet countryside charm. Inside, the open concept layout creates a bright, airy flow from the expansive living area to the large, fully updated kitchen. The kitchen features brand new stainless steel appliances, plentiful soft close cabinets and drawers, and ample counter spaceperfect for both everyday meals and entertaining. The primary suite is a true retreat, featuring beautiful herringbone patterned flooring, a spacious walk in closet, and a luxurious en suite bathroom with a huge walk in shower. This thoughtfully designed home also includes: A separate office and flex space for remote work or study that could even be converted to a 4th bedroom, A large laundry/mudroom, A spacious garage with built in storage closet, Metal roof for long term durability and low maintenance, several bay windows that allow lots of natural light to fill the space. Recent upgrades include HVAC in 2022, new appliances 2023, new well pump and pipes 2018 and new drain field 2019. A wall of French doors and windows that open to a large fenced backyard and views of a golf course currently under renovation. Outdoors, youll find a generous patio, playground equipment, and plenty of space for kids and pets to play safely in the secure backyard. This move in ready home offers everything you need for comfort, style, and functionalityall in a peaceful, family friendly setting.
Property Location and Similar Properties
Payment Calculator
- Principal & Interest -
- Property Tax $
- Home Insurance $
- HOA Fees $
- Monthly -
For a Fast & FREE Mortgage Pre-Approval Apply Now
Apply Now
 Apply Now
Apply Now- MLS#: OM704744 ( Residential )
- Street Address: 531 151st Terrace
- Viewed: 83
- Price: $350,000
- Price sqft: $107
- Waterfront: No
- Year Built: 1990
- Bldg sqft: 3279
- Bedrooms: 3
- Total Baths: 2
- Full Baths: 2
- Garage / Parking Spaces: 2
- Days On Market: 88
- Additional Information
- Geolocation: 29.3394 / -82.5205
- County: LEVY
- City: WILLISTON
- Zipcode: 32696
- Subdivision: Williston Highlands Golf And C
- Provided by: COOKIE KING REAL ESTATE, INC
- Contact: Tammy Brinkman
- 352-528-5010

- DMCA Notice
Features
Building and Construction
- Covered Spaces: 0.00
- Exterior Features: French Doors
- Fencing: Chain Link
- Flooring: Ceramic Tile, Laminate, Wood
- Living Area: 2310.00
- Roof: Metal
Property Information
- Property Condition: Completed
Land Information
- Lot Features: In County, Level, Near Golf Course, On Golf Course, Paved
Garage and Parking
- Garage Spaces: 2.00
- Open Parking Spaces: 0.00
- Parking Features: Driveway, Garage Door Opener, Ground Level
Eco-Communities
- Water Source: Well
Utilities
- Carport Spaces: 0.00
- Cooling: Central Air, Wall/Window Unit(s)
- Heating: Electric
- Sewer: Septic Tank
- Utilities: Private
Finance and Tax Information
- Home Owners Association Fee: 0.00
- Insurance Expense: 0.00
- Net Operating Income: 0.00
- Other Expense: 0.00
- Tax Year: 2024
Other Features
- Appliances: Dishwasher, Disposal, Electric Water Heater, Exhaust Fan, Ice Maker, Range, Refrigerator, Water Filtration System
- Country: US
- Interior Features: Ceiling Fans(s), Eat-in Kitchen, High Ceilings, Kitchen/Family Room Combo, Living Room/Dining Room Combo, Open Floorplan, Primary Bedroom Main Floor, Solid Surface Counters, Solid Wood Cabinets, Stone Counters, Thermostat, Vaulted Ceiling(s), Walk-In Closet(s), Window Treatments
- Legal Description: 21-13-18 WILLISTON HYLNDS GOLF & COUNTRY CLUB EST BLK 88 LOT 10 OR BOOK 1502 PAGE 595
- Levels: One
- Area Major: 32696 - Williston
- Occupant Type: Owner
- Parcel Number: 0926501100
- Possession: Close Of Escrow
- Style: Ranch
- View: Golf Course, Trees/Woods
- Views: 83
- Zoning Code: SFR
Nearby Subdivisions
B R Sub
Bakers Acres
Camellia Plantation
Cottage Cove North Ph 2
Country Lane Estates
Cs Noble Surv
Deer Run
East Williston
Epperson Heights
Fox Run
G W Willis Add
Green Highland Park
Ivey Run Estates
Juhanco
Land Near Marion County (5.1)
None
Northwood Estate
Not On List
Oakvilla Sub
Quail Run
Quailfox Runpinewoodbakers Acr
The Village At Hidden Lakes
Villagehidden Lakes
Wardells Sub
Williston
Williston Heights
Williston Heights Un 12
Williston Highlands
Williston Highlands Golf C Cl
Williston Highlands Golf Coun
Williston Highlands Golf And C
Williston Highlands Golg C Cl
Williston Hlnds
Williston Hlnds 12
Williston Hylands Golf C Club
Williston Hylnds Golf C Club
Williston Hylnds Golf & C Club
Williston Mile
Woodfields
Woodfields Sd Area 741
Similar Properties
Contact Info
- The Real Estate Professional You Deserve
- Mobile: 904.248.9848
- phoenixwade@gmail.com
