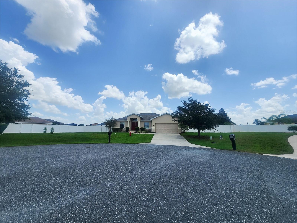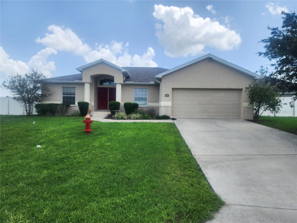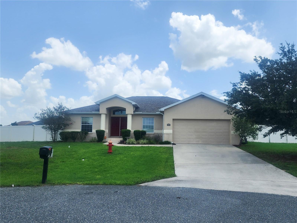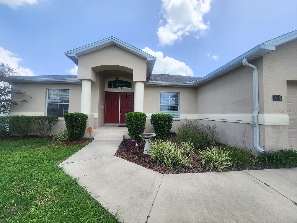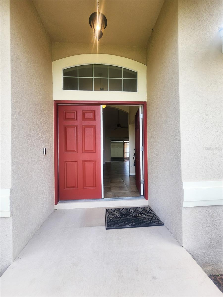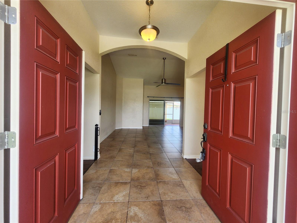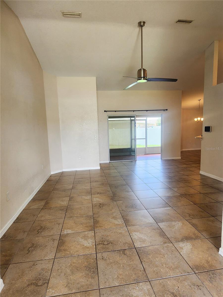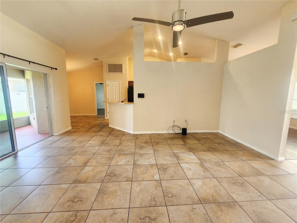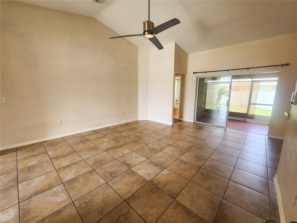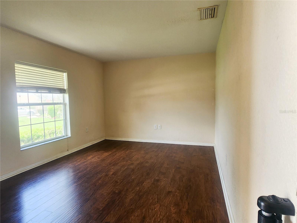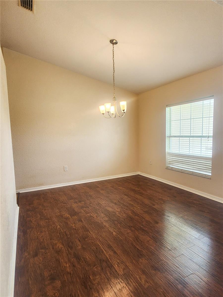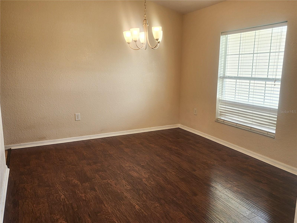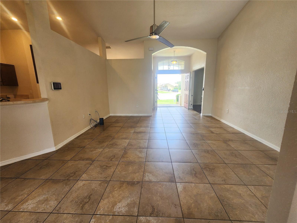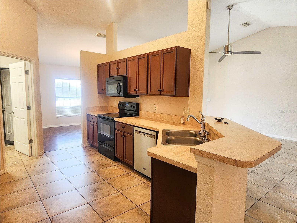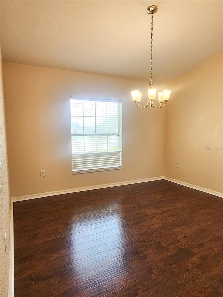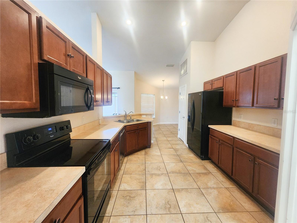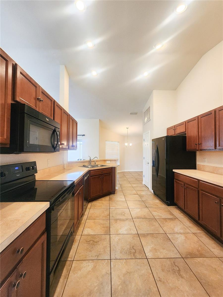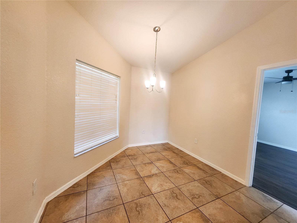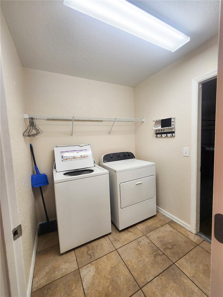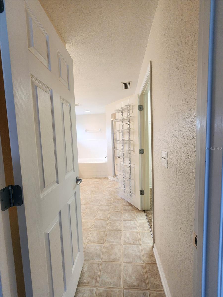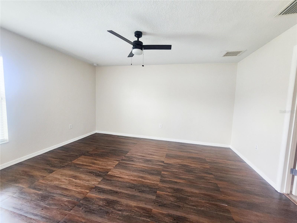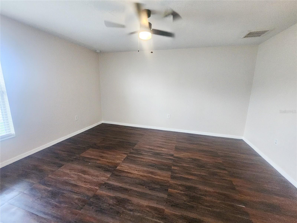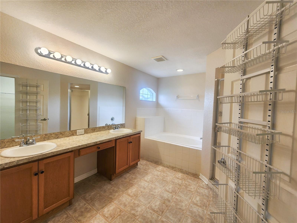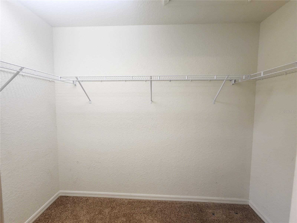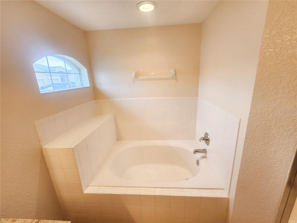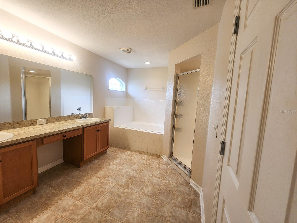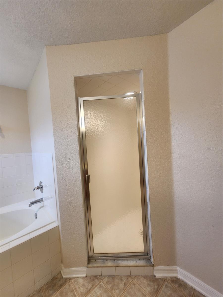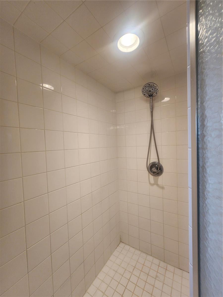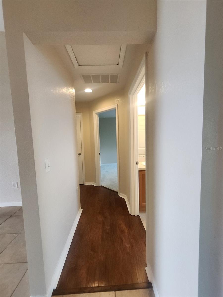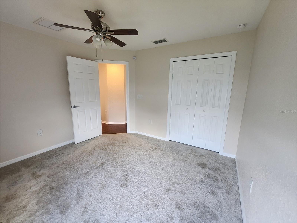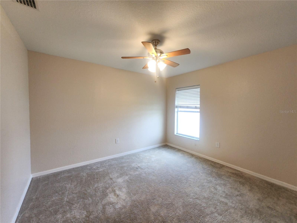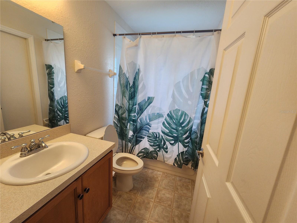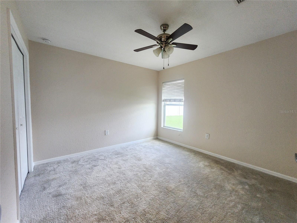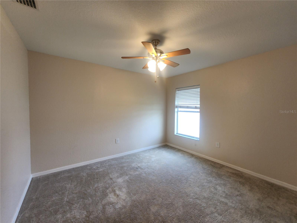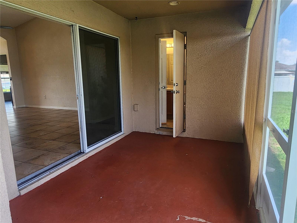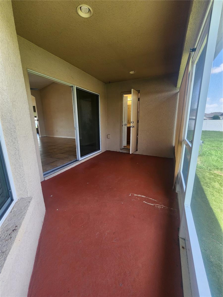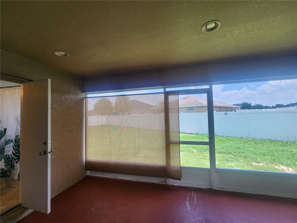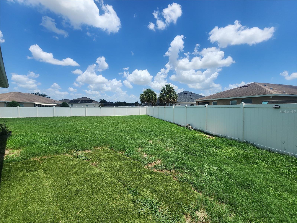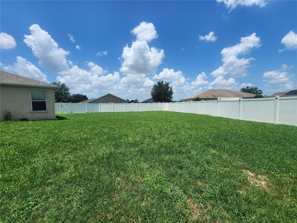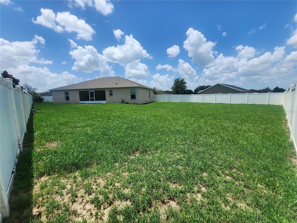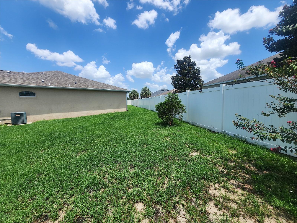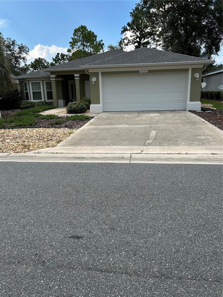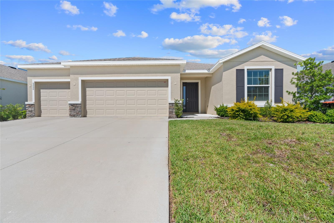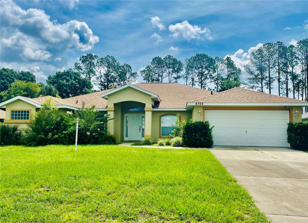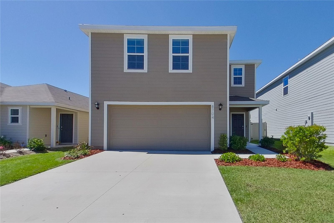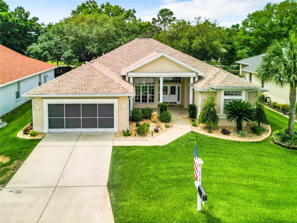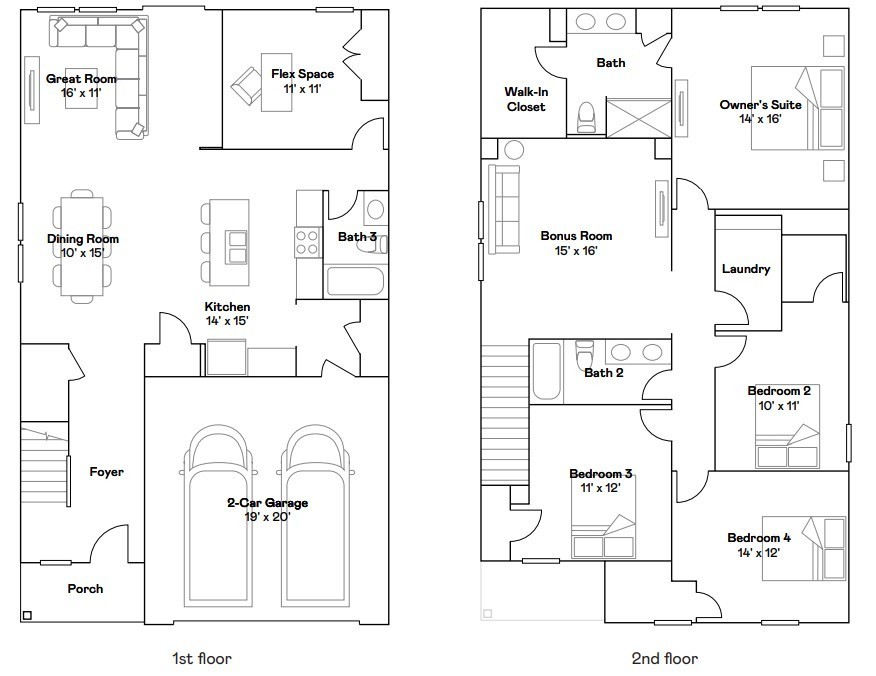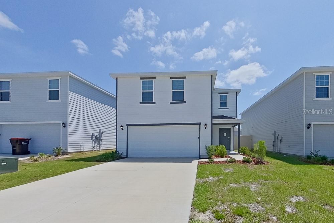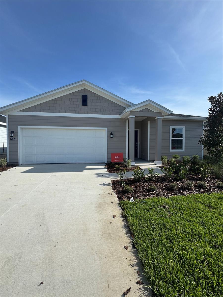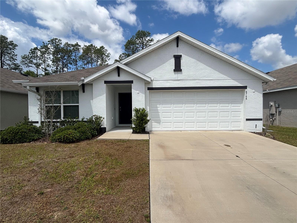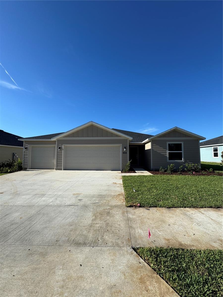PRICED AT ONLY: $2,250
Address: 9907 54th Avenue, OCALA, FL 34476
Description
Welcome home. This charming and spacious 2450 sqft home with three bedrooms, two bathrooms, and a study/office, which can also be used as a game room, second living room, or a fourth bedroom. The home features vaulted ceilings in the main areas, with a combination of wood laminate and tile flooring, an open concept kitchen, a breakfast nook, and a formal dining room. All appliances are included! Enjoy a smart kitchen that leads you to a laundry room with a washer and dryer included, with easy access to the two car garage. The great room has access to the fully enclosed and screened deck that leads to the unique fenced backyard for enjoying outdoor activities and entertaining family and friends. The master bedroom ensuite features a double vanity, walk in shower and tub, and the guest bathroom has a walk out to the deck. This property is located on a cul de sac in the gated community of Meadow Glenn with a security gate and electronic access entrance, this popular community has a strategic location Close to all the amenities Ocala offers, including shopping, banks, restaurants, hospitals, Highway 200, and I 75. Just a short drive to the Florida Greenway, the World Equestrian Center, and the Rainbow River, and just an hour and a half from Tampa and Orlando. Pet friendly** with additional deposit. Don't miss your opportunity to live in this stunning home! Schedule a showing today. Non smoking home.
Property Location and Similar Properties
Payment Calculator
- Principal & Interest -
- Property Tax $
- Home Insurance $
- HOA Fees $
- Monthly -
For a Fast & FREE Mortgage Pre-Approval Apply Now
Apply Now
 Apply Now
Apply Now- MLS#: OM706400 ( Residential Lease )
- Street Address: 9907 54th Avenue
- Viewed: 28
- Price: $2,250
- Price sqft: $1
- Waterfront: No
- Year Built: 2015
- Bldg sqft: 2450
- Bedrooms: 4
- Total Baths: 2
- Full Baths: 2
- Garage / Parking Spaces: 2
- Days On Market: 29
- Additional Information
- Geolocation: 29.0789 / -82.2077
- County: MARION
- City: OCALA
- Zipcode: 34476
- Subdivision: Meadow Glenn Un 03b
- Elementary School: Hammett Bowen Jr. Elementary
- Middle School: Liberty Middle School
- High School: West Port High School
- Provided by: LPT REALTY, LLC
- Contact: Rosario Cornman
- 877-366-2213

- DMCA Notice
Features
Building and Construction
- Covered Spaces: 0.00
- Fencing: Fenced, Back Yard
- Living Area: 1847.00
School Information
- High School: West Port High School
- Middle School: Liberty Middle School
- School Elementary: Hammett Bowen Jr. Elementary
Garage and Parking
- Garage Spaces: 2.00
- Open Parking Spaces: 0.00
Utilities
- Carport Spaces: 0.00
- Cooling: Central Air
- Heating: Central
- Pets Allowed: Breed Restrictions, Dogs OK, Number Limit, Pet Deposit, Size Limit
Amenities
- Association Amenities: Gated
Finance and Tax Information
- Home Owners Association Fee: 0.00
- Insurance Expense: 0.00
- Net Operating Income: 0.00
- Other Expense: 0.00
Other Features
- Appliances: Dishwasher, Disposal, Dryer, Electric Water Heater, Exhaust Fan, Microwave, Range, Refrigerator, Washer
- Association Name: Sentry Management
- Association Phone: 1800-932-6636
- Country: US
- Furnished: Unfurnished
- Interior Features: Cathedral Ceiling(s), Ceiling Fans(s), Eat-in Kitchen, High Ceilings, Open Floorplan, Primary Bedroom Main Floor, Split Bedroom, Walk-In Closet(s)
- Levels: One
- Area Major: 34476 - Ocala
- Occupant Type: Vacant
- Parcel Number: 35697-095-00
- Views: 28
Owner Information
- Owner Pays: Laundry, Taxes
Nearby Subdivisions
Bahia Oaks
Brookhaven
Brookhaven Ph 2
Freedom Xings Preserve Ph 1
Greystone Hills
Greystone Hills Ph One
Greystone Hills Ph Two
Harvest Mdw
Hibiscus Park
Hibiscus Park Un 02
Indigo East
Jb Ranch Ph 01
Kingsland Cntry
Kingsland Country Estate
Leighton Estate
Majestic Oaks Fourth Add
Majestic Oaks Second Add
Marion Ranch
Marion Ranch Ph 1
Marion Ranch Ph 2
Meadow Glenn Un 03a
Meadow Glenn Un 03b
Not Applicable
Oak Run
Oak Run Baytree Greens
Oak Run Country Club
Oak Run Crescent Oaks
Oak Run Timbergate
Oaks At Ocala Crossing
Ocala Crossings
Ocala Crossings South
Ocala Xings South Ph One
Pioneer Ranch
Pioneer Ranch Ph 1
Quail Run
Shady Road Ranches 1315
Sr Pyles
The Towns At Laurel Commons
Similar Properties
Contact Info
- The Real Estate Professional You Deserve
- Mobile: 904.248.9848
- phoenixwade@gmail.com
