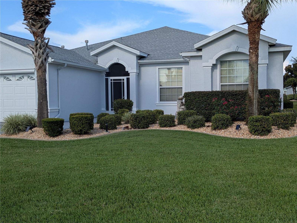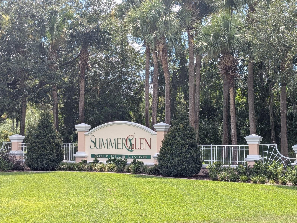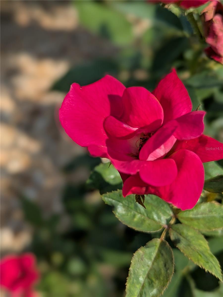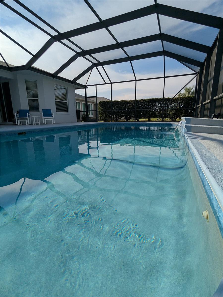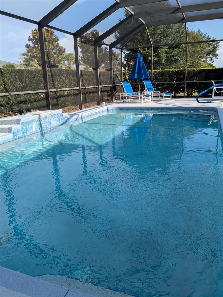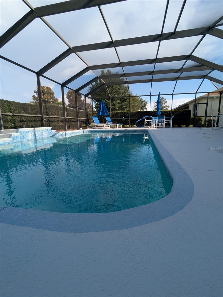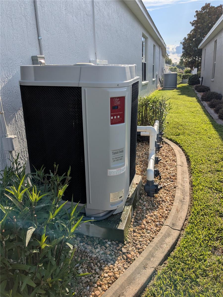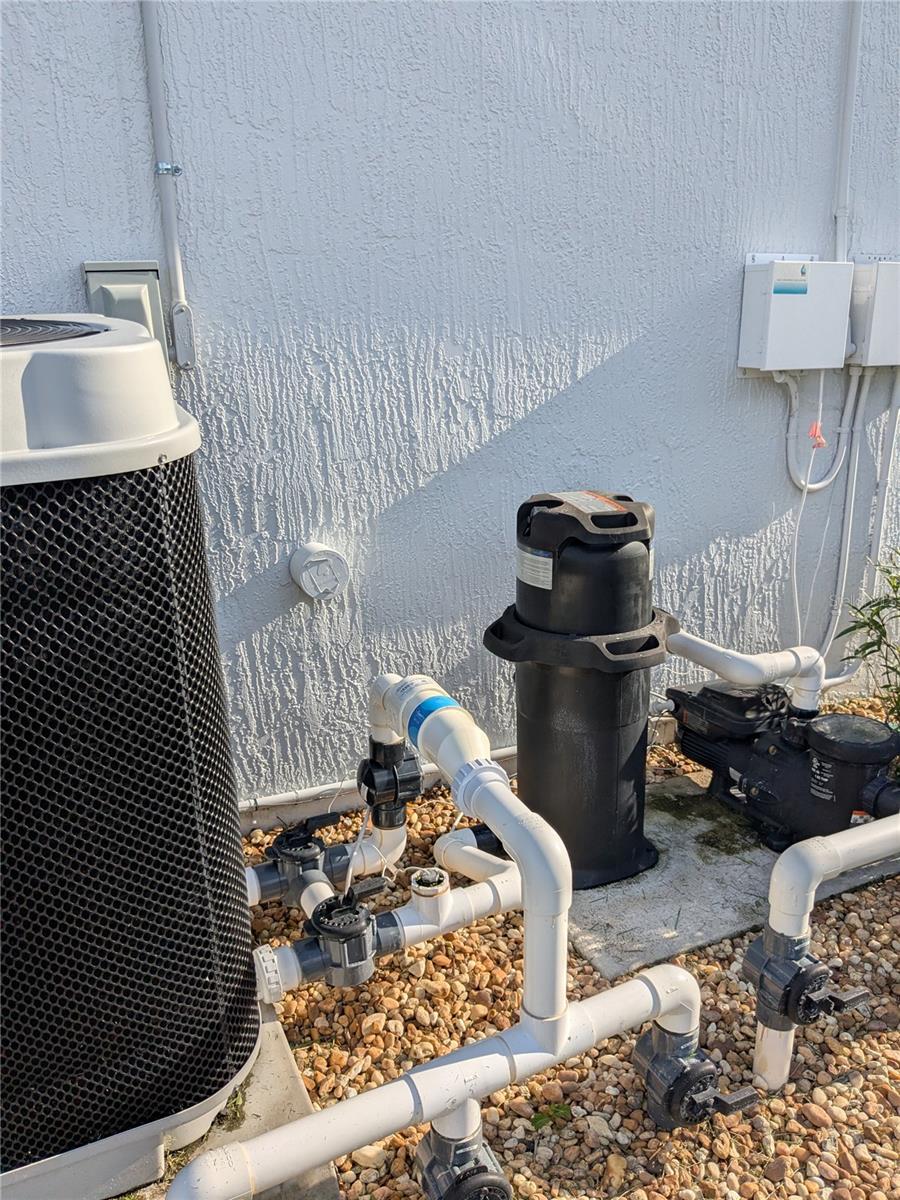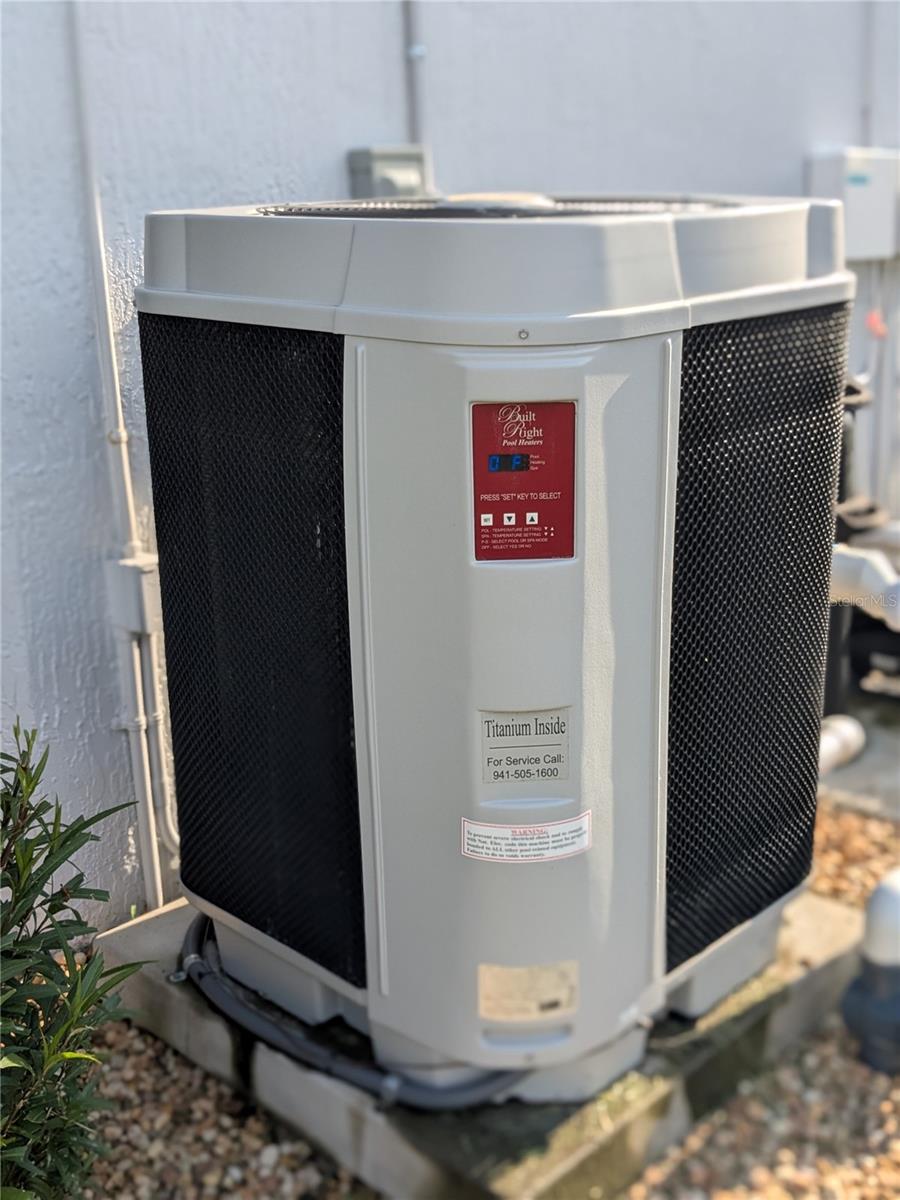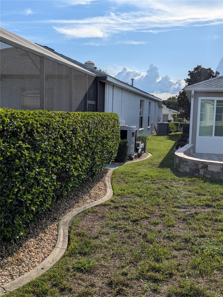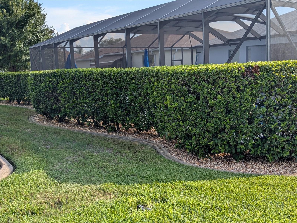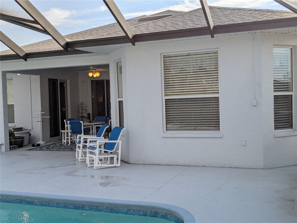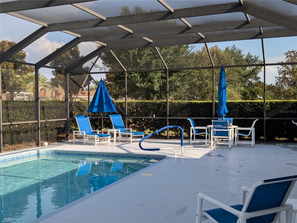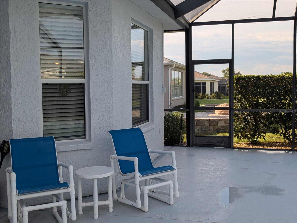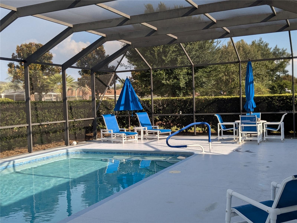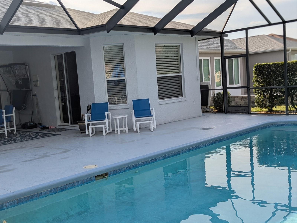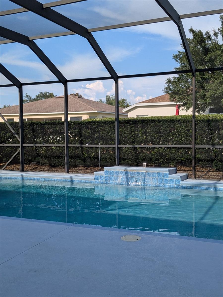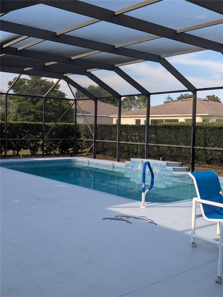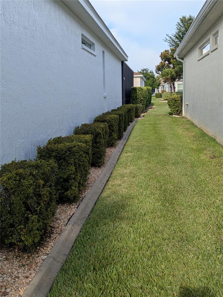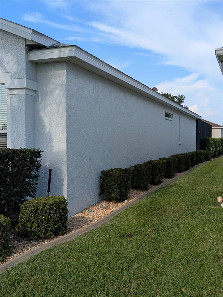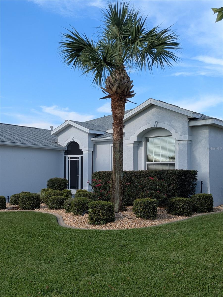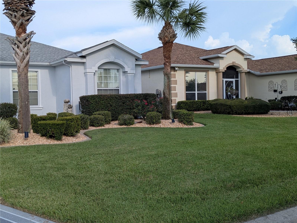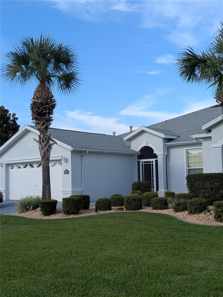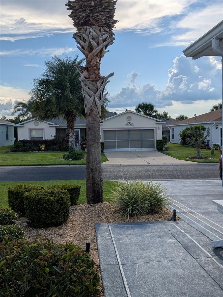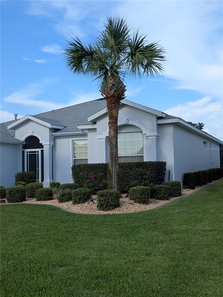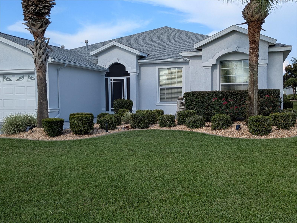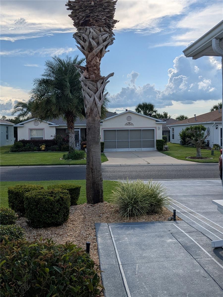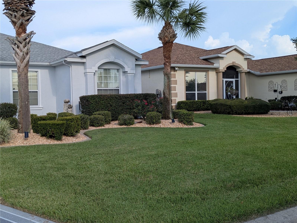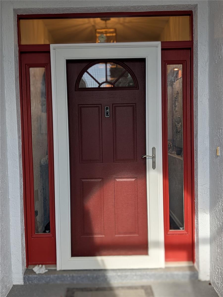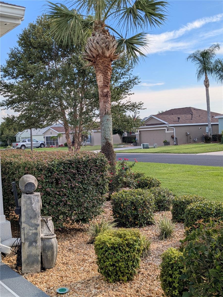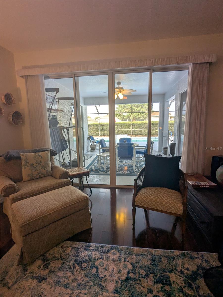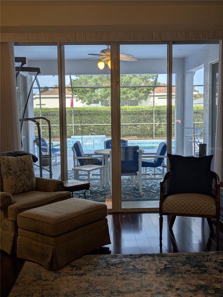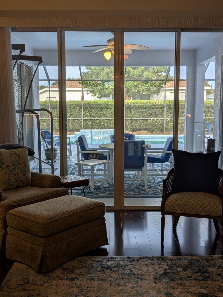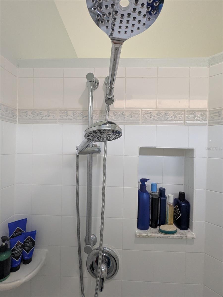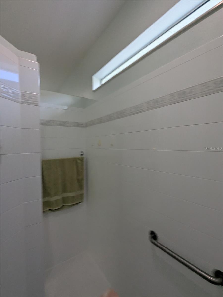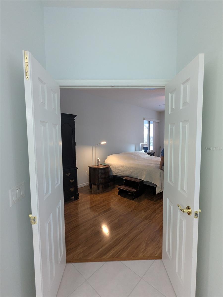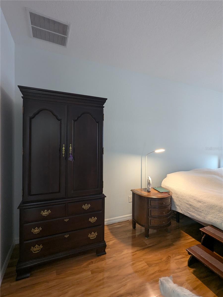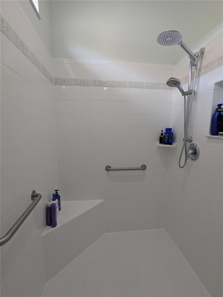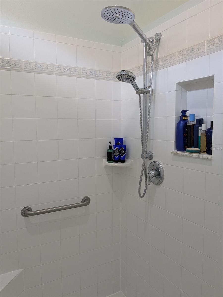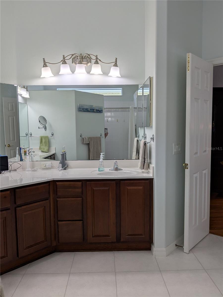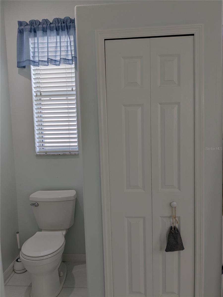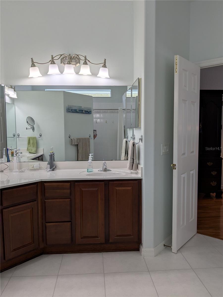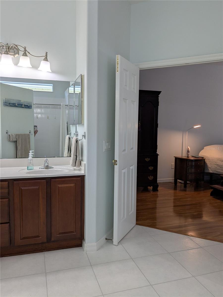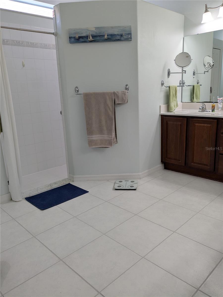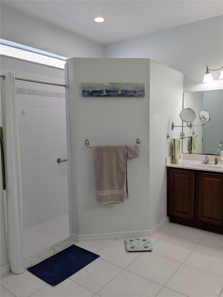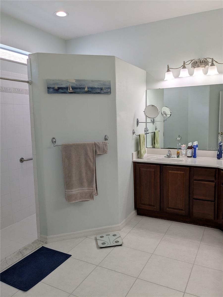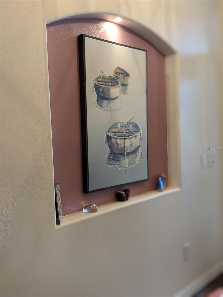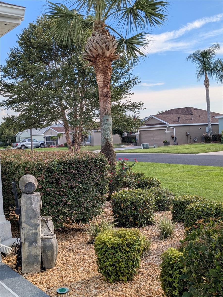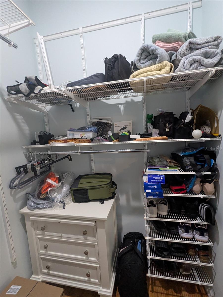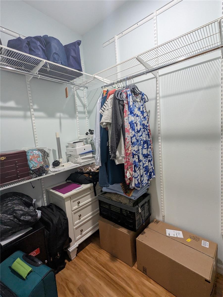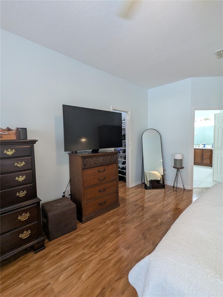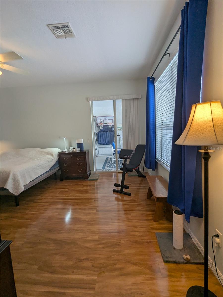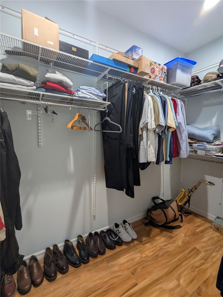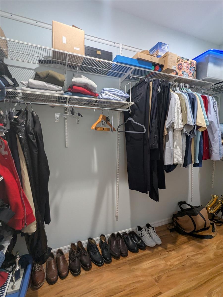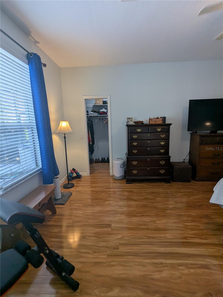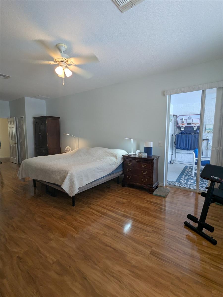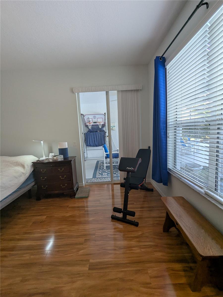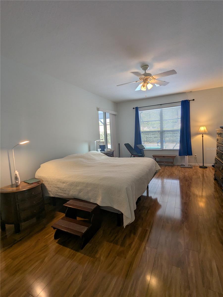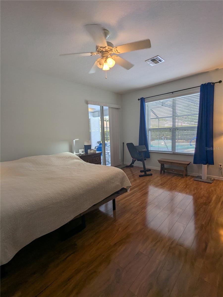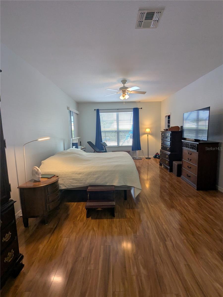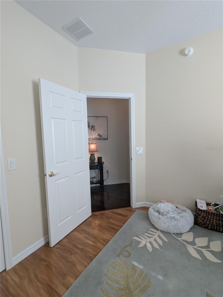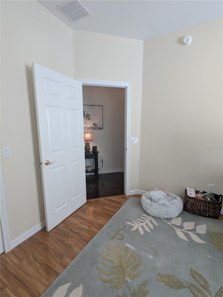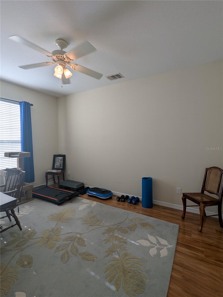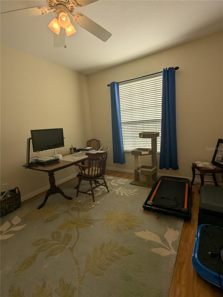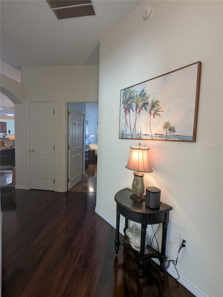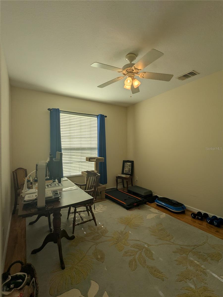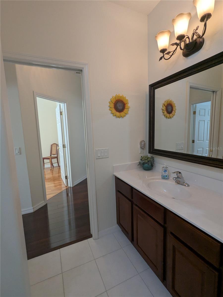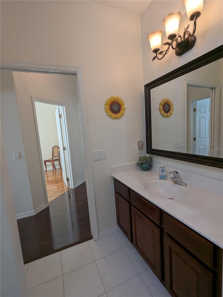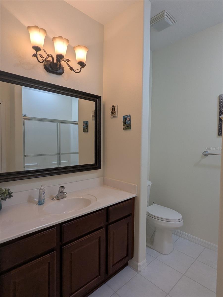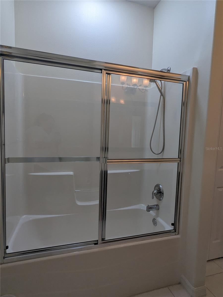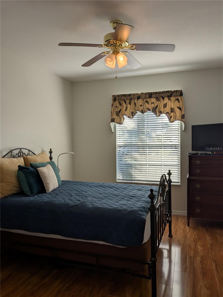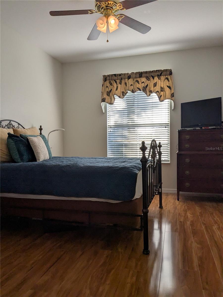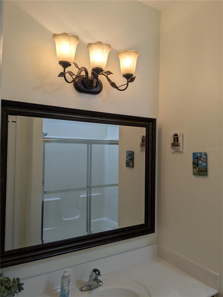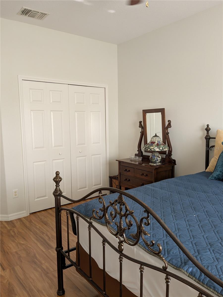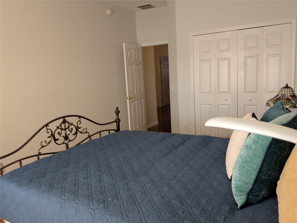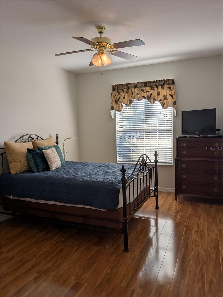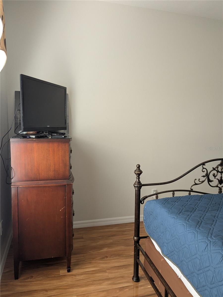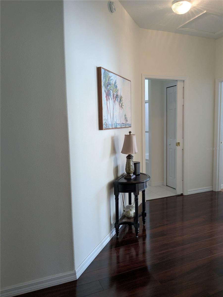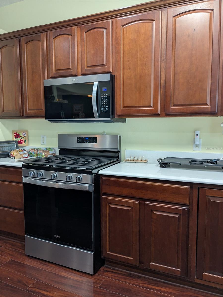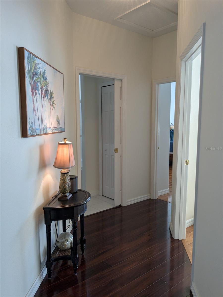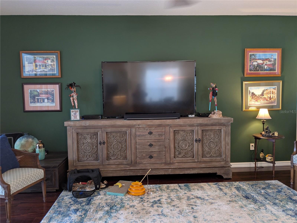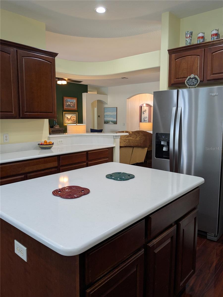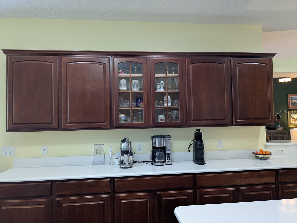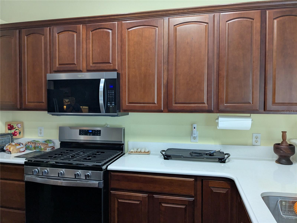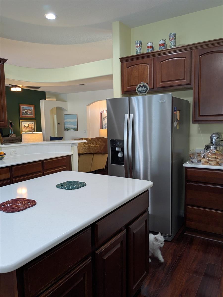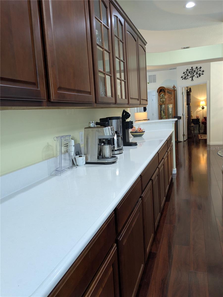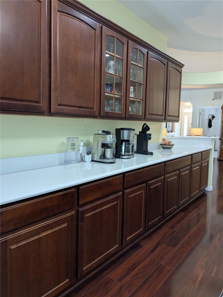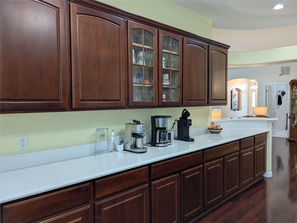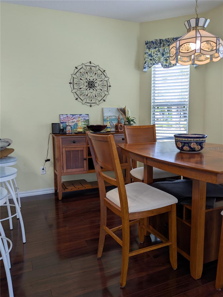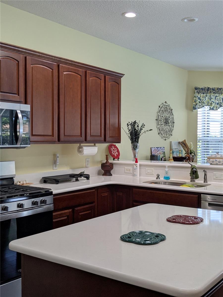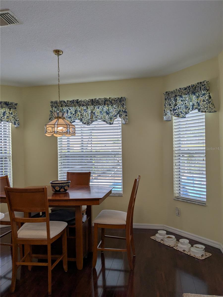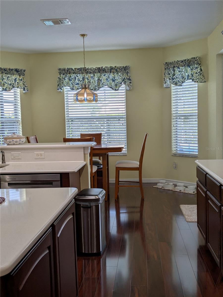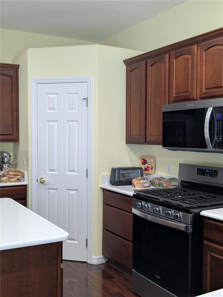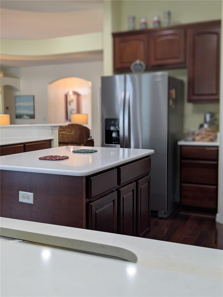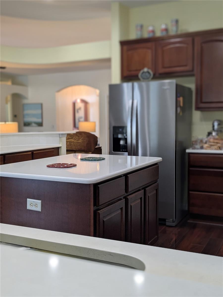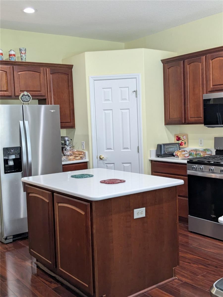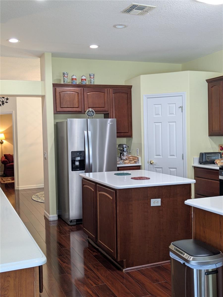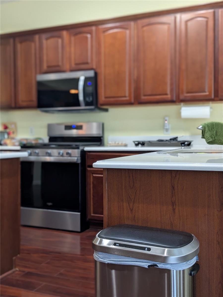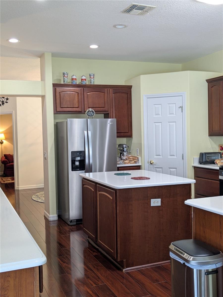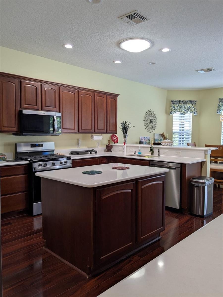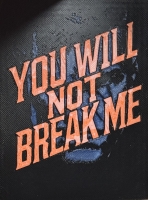PRICED AT ONLY: $408,000
Address: 15771 16th Terrace, OCALA, FL 34473
Description
Welcome to Your Florida Oasis. Located in the highly desirable 55+ gated community of SummerGlen, this expanded Bal Harbor model exudes elegance, comfort, and thoughtful design throughout.
From the moment you arrive, the Custom driveway design and sidewalk paired with lush, meticulously maintained landscaping create an inviting first impression. Step inside to discover 9'4" ceilings, rich laminate wood flooring, and an open, light filled floorplan designed for effortless living and entertaining.
The chefs kitchen is the heart of the homeoffering dark wood cabinetry, quartz countertops, miles of counter space, and a massive center island perfect for meal prep, entertaining, or baking. A formal dining area adds an elegant touch for hosting gatherings.
Enjoy the serenity of a spacious primary suite featuring a split walk in closet and a spa inspired ensuite bathroom with a walk in shower. Two additional bedrooms plus a den/flex space provide plenty of room for guests or hobbies. Closets are thoughtfully placed throughout the home for abundant storage.
Step outside and relax in your private 15x30 nearly maintenance free, electric heated pool with screen enclosure and covered lanaia perfect space for both quiet mornings and lively gatherings.
Additional features include:
Oversized 2 car garage
Inside laundry room
Multiple walk in closets
Tastefully appointed finishes throughout
SummerGlen offers resort style living with access to an 18 hole championship golf course, clubhouse, community pool, fitness center, dog park, pickleball, tennis, basketball, and more. Enjoy peaceful walks, vibrant social life, and the tranquility of a beautifully maintained neighborhood. All just minutes from shopping, dining, medical, and highway access.
This home truly reflects pride of ownership and offers the perfect blend of luxury, functionality, and relaxation. Dont miss your chance to call this exceptional property home!
Property Location and Similar Properties
Payment Calculator
- Principal & Interest -
- Property Tax $
- Home Insurance $
- HOA Fees $
- Monthly -
For a Fast & FREE Mortgage Pre-Approval Apply Now
Apply Now
 Apply Now
Apply Now- MLS#: OM706521 ( Residential )
- Street Address: 15771 16th Terrace
- Viewed: 75
- Price: $408,000
- Price sqft: $81
- Waterfront: No
- Year Built: 2006
- Bldg sqft: 5051
- Bedrooms: 3
- Total Baths: 2
- Full Baths: 2
- Garage / Parking Spaces: 2
- Days On Market: 97
- Additional Information
- Geolocation: 28.9924 / -82.1535
- County: MARION
- City: OCALA
- Zipcode: 34473
- Subdivision: Summerglen
- Elementary School: Sunrise Elementary School M
- Middle School: Marion Youth Academy M
- High School: Dunnellon High School
- Provided by: BILL RODGERS REALTY
- Contact: April Fulton
- 352-629-7506

- DMCA Notice
Features
Building and Construction
- Covered Spaces: 0.00
- Exterior Features: Lighting, Other
- Flooring: Ceramic Tile, Laminate
- Living Area: 2516.00
- Roof: Shingle
Property Information
- Property Condition: Completed
Land Information
- Lot Features: Cleared, Landscaped, Level, Near Golf Course, Paved
School Information
- High School: Dunnellon High School
- Middle School: Marion Youth Academy-M
- School Elementary: Sunrise Elementary School-M
Garage and Parking
- Garage Spaces: 2.00
- Open Parking Spaces: 0.00
- Parking Features: Driveway, Garage Door Opener, Ground Level, Oversized
Eco-Communities
- Pool Features: Gunite, Heated, In Ground, Screen Enclosure, Solar Heat, Solar Power Pump
- Water Source: Public
Utilities
- Carport Spaces: 0.00
- Cooling: Central Air
- Heating: Natural Gas
- Pets Allowed: Breed Restrictions
- Sewer: Septic Tank
- Utilities: BB/HS Internet Available, Cable Connected, Electricity Connected, Natural Gas Connected, Underground Utilities, Water Connected
Amenities
- Association Amenities: Basketball Court, Clubhouse, Fitness Center, Gated, Golf Course, Other, Pickleball Court(s), Pool, Security, Shuffleboard Court, Tennis Court(s), Trail(s)
Finance and Tax Information
- Home Owners Association Fee Includes: Cable TV, Pool, Internet, Maintenance Grounds, Trash
- Home Owners Association Fee: 375.00
- Insurance Expense: 0.00
- Net Operating Income: 0.00
- Other Expense: 0.00
- Tax Year: 2024
Other Features
- Appliances: Dishwasher, Disposal, Dryer, Ice Maker, Microwave, Range, Refrigerator, Washer, Water Softener
- Association Name: CONTACT FIRST SERVICE
- Association Phone: 352-663-4448
- Country: US
- Furnished: Unfurnished
- Interior Features: Ceiling Fans(s), Eat-in Kitchen, High Ceilings, Solid Surface Counters, Stone Counters, Thermostat, Walk-In Closet(s), Window Treatments
- Legal Description: SEC 24 TWP 17 RGE 21 PLAT BOOK 009 PAGE 104 SUMMERGLEN PHASE 3 LOT 369
- Levels: One
- Area Major: 34473 - Ocala
- Occupant Type: Owner
- Parcel Number: 4464-300-369
- Views: 75
- Zoning Code: PUD PLANNED UNIT DEVELOPM
Nearby Subdivisions
1149marion Oaks
Aspire At Glen Aire
Huntington Ridge
Mariaon Oaks
Marin Oaks Un 04
Marion County
Marion County Lorida Un 7
Marion Oak Un 10
Marion Oaks
Marion Oaks Glen Aire
Marion Oaks 01
Marion Oaks 01 Un 210
Marion Oaks 02
Marion Oaks 03
Marion Oaks 04
Marion Oaks 05
Marion Oaks 06
Marion Oaks 07
Marion Oaks 09
Marion Oaks 10
Marion Oaks 10 Marion Oaks
Marion Oaks 2
Marion Oaks South
Marion Oaks Twelve
Marion Oaks Un 01
Marion Oaks Un 02
Marion Oaks Un 03
Marion Oaks Un 04
Marion Oaks Un 05
Marion Oaks Un 06
Marion Oaks Un 07
Marion Oaks Un 09
Marion Oaks Un 1
Marion Oaks Un 10
Marion Oaks Un 11
Marion Oaks Un 12
Marion Oaks Un 2
Marion Oaks Un 3
Marion Oaks Un 4
Marion Oaks Un 5
Marion Oaks Un 6
Marion Oaks Un 7
Marion Oaks Un 9
Marion Oaks Un Eight First Re
Marion Oaks Un Eight First Rep
Marion Oaks Un Eleven
Marion Oaks Un Five
Marion Oaks Un Four
Marion Oaks Un Nine
Marion Oaks Un One
Marion Oaks Un Seven
Marion Oaks Un Six
Marion Oaks Un Ten
Marion Oaks Un Three
Marion Oaks Un Twelve
Marion Oaks Un Two
Marion Oaks Unit 10, Marion Oa
Mcginley Landing
Neighboorhood 9061
Neighborhood 9063
Neighborhood 9066
Neighborhood 9078
Not Applicable
Not In Hernando
Of Marion Oaks Un Eleven
Shady Road Acres
Silver Spgs Shores Un 21
Summerglen
Summerglen Ph 02
Summerglen Ph 03
Summerglen Ph 04
Summerglen Ph 05
Summerglen Ph 06b
Summerglen Ph 6a
Summerglen Ph 6b
Summerglen Ph I
Timberwalk
Contact Info
- The Real Estate Professional You Deserve
- Mobile: 904.248.9848
- phoenixwade@gmail.com
