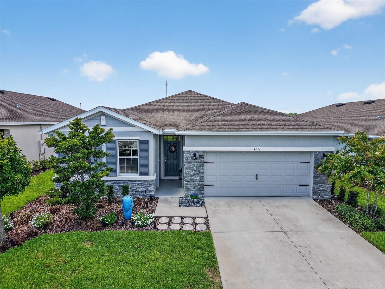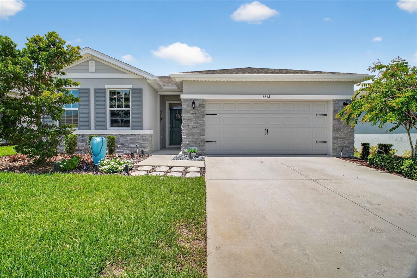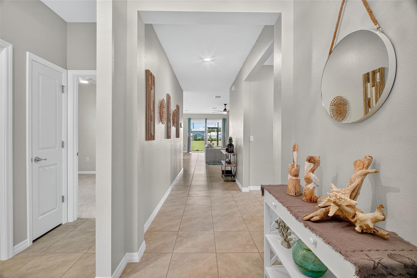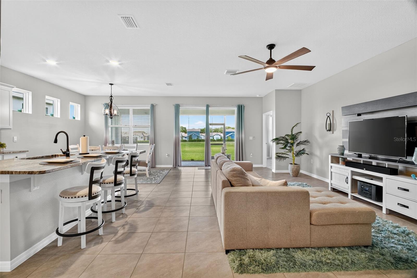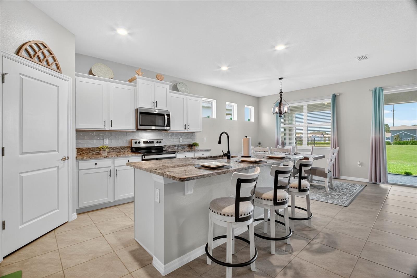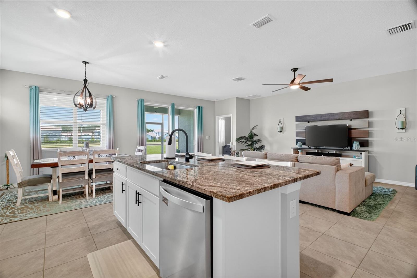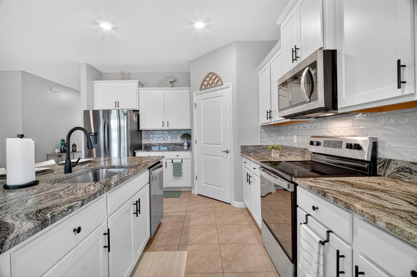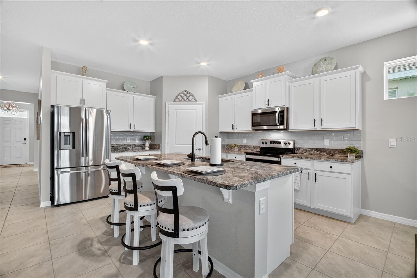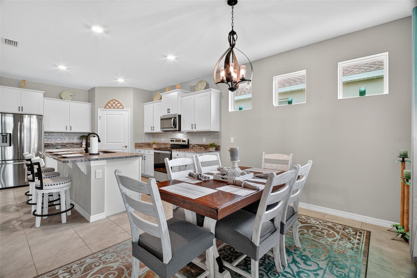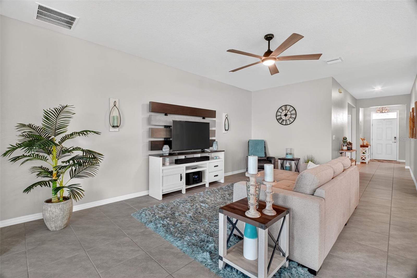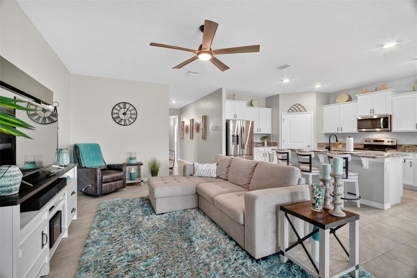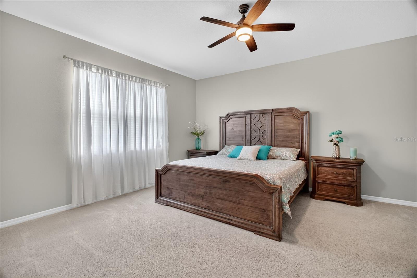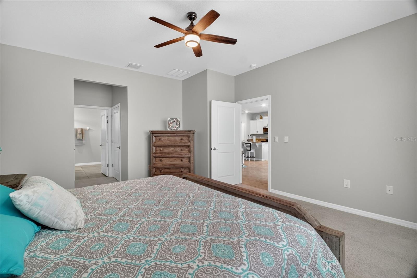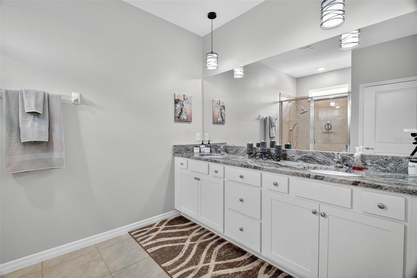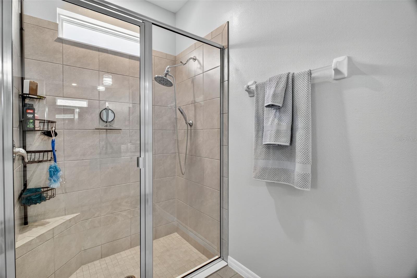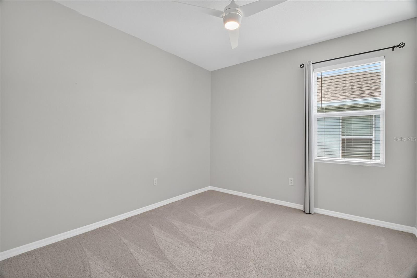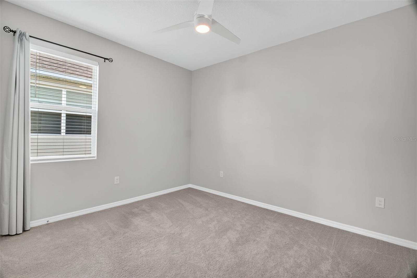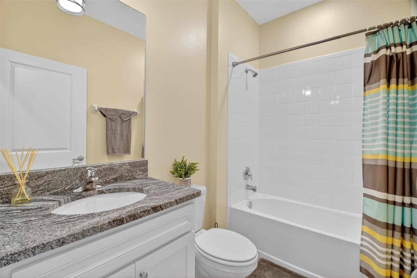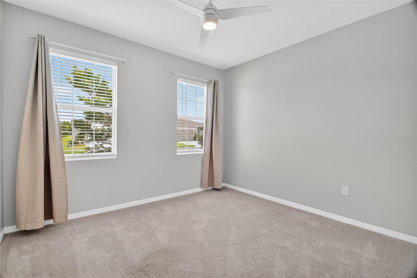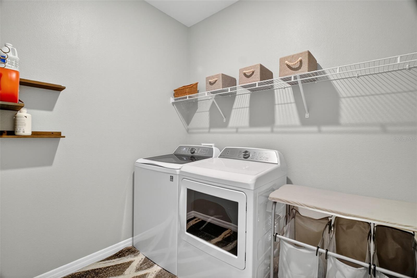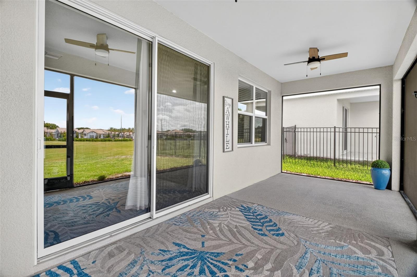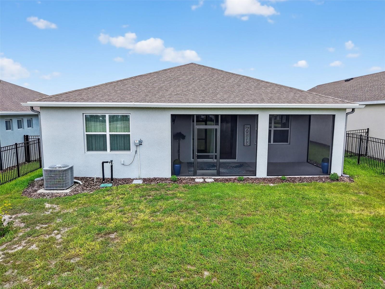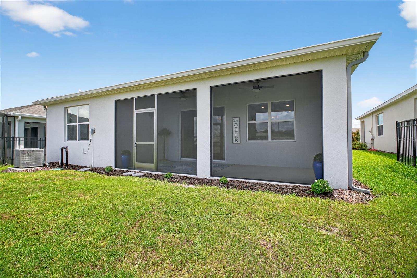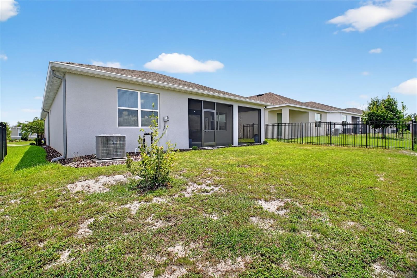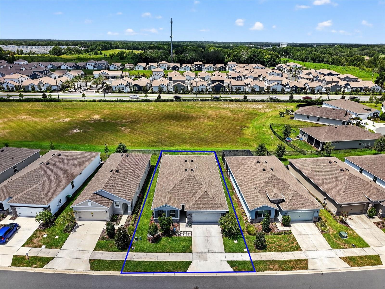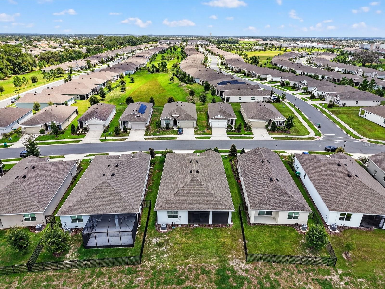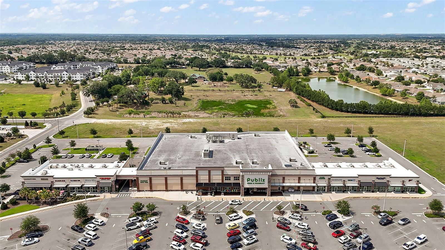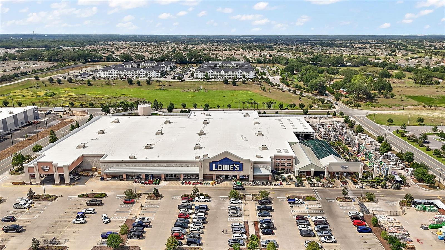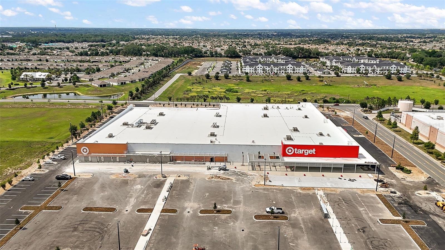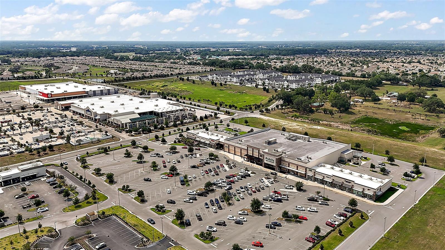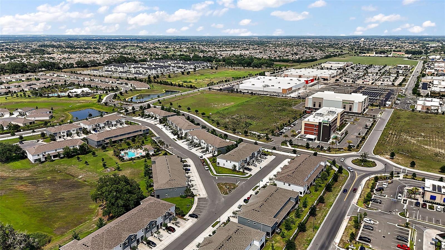PRICED AT ONLY: $369,000
Address: 7842 June Lane, WILDWOOD, FL 34785
Description
Welcome to this beautifully maintained 4 bedroom, 2 bathroom home located in the family friendly Beaumont community! Step inside to an open concept layout featuring tile flooring, a spacious living area, and a modern kitchen. The kitchen features granite countertops, tile backsplash, stainless steel appliances, and a large island perfect for entertaining! The split bedroom floor plan offers privacy, with a spacious primary suite complete with a walk in closet and en suite bathroom featuring dual vanities and a walk in shower. Three additional bedrooms provide ample space for family, guests, or a home office. All bedrooms, living space, and lanai have ceiling fans by remote. Outside, enjoy a quiet backyard with a screened lanai ideal for morning coffee or winding down after a long day. NO REAR NEIGHBORS! This home is also equipped with a whole home water softener and filtration system! The exterior of the home includes well maintained gutters for added protection and durability. The Beaumont community features a resort style pool, fitness center, pickleball courts, bocce ball and walking trail for your enjoyment along with golf cart access to The Villages. Incredible location with access to new shopping and dining optionsTarget, Lowes, Home Depot, Publix, and much more! Close to The Villages Brownwood Paddock Square and downtown Wildwood!
Property Location and Similar Properties
Payment Calculator
- Principal & Interest -
- Property Tax $
- Home Insurance $
- HOA Fees $
- Monthly -
For a Fast & FREE Mortgage Pre-Approval Apply Now
Apply Now
 Apply Now
Apply Now- MLS#: OM707663 ( Residential )
- Street Address: 7842 June Lane
- Viewed: 62
- Price: $369,000
- Price sqft: $135
- Waterfront: No
- Year Built: 2022
- Bldg sqft: 2735
- Bedrooms: 4
- Total Baths: 2
- Full Baths: 2
- Garage / Parking Spaces: 2
- Days On Market: 74
- Additional Information
- Geolocation: 28.8714 / -82.0195
- County: SUMTER
- City: WILDWOOD
- Zipcode: 34785
- Subdivision: Beaumont
- Provided by: COLDWELL BANKER ELLISON REALTY O
- Contact: Taylor Morgan
- 352-732-8350

- DMCA Notice
Features
Building and Construction
- Builder Name: DR Horton
- Covered Spaces: 0.00
- Exterior Features: Lighting, Rain Gutters, Sidewalk, Sliding Doors
- Flooring: Tile
- Living Area: 2031.00
- Roof: Shingle
Property Information
- Property Condition: Completed
Garage and Parking
- Garage Spaces: 2.00
- Open Parking Spaces: 0.00
Eco-Communities
- Water Source: Public
Utilities
- Carport Spaces: 0.00
- Cooling: Central Air
- Heating: Electric, Exhaust Fan
- Pets Allowed: Yes
- Sewer: Public Sewer
- Utilities: Cable Available, Electricity Connected, Public, Sewer Connected, Water Connected
Finance and Tax Information
- Home Owners Association Fee: 415.00
- Insurance Expense: 0.00
- Net Operating Income: 0.00
- Other Expense: 0.00
- Tax Year: 2024
Other Features
- Appliances: Convection Oven, Cooktop, Dishwasher, Disposal, Dryer, Electric Water Heater, Exhaust Fan, Freezer, Microwave, Refrigerator, Washer
- Association Name: Tammy Collins
- Association Phone: 866-473-2573
- Country: US
- Interior Features: Open Floorplan, Split Bedroom, Thermostat, Walk-In Closet(s)
- Legal Description: LOT 262 BEAUMONT PHASE 2 & 3 PB 19 PGS 45-45F
- Levels: One
- Area Major: 34785 - Wildwood
- Occupant Type: Vacant
- Parcel Number: G04R262
- Views: 62
- Zoning Code: R-1
Nearby Subdivisions
Barwicks Addwildwood
Beaumont
Beaumont Ph 1
Beaumont Ph 2 3
Bridges Sub
Bridges Sub To Wildwood
Continental Camper Resorts Uni
Crestview
Crestview Subd
Crestview Subd Unit 2
Fairways At Rolling Hills Firs
Fairways Of Rolling Hills
Fairwaysrolling Hills 01
Fox Hollow
Fox Hollow Ph 02
Fox Hollow Ph 2
Fox Hollow Sub
Gray Porter Sub
Highfield At Twisted Oaks
Highland View
Highland View Addition To Wild
Highlandview Add
Lot 14 Beaumont Phase I Pb 18
Meadouvista
Meadovista
Meadow Lawn
Meadowlawn Add
Moggs Add
None
Not On List
Oak Hill Sub
Oak Hill Wildwood Country Esta
Pepper Tree Village
Rolling Hills Manor
Seaboard Park
Sunset Park
Timberwoods Estates
Triumph South
Triumph South Ph 1
Twisted Oaks
Wildwood
Wildwood Landing
Wildwood Park
Wildwood Ranches
Contact Info
- The Real Estate Professional You Deserve
- Mobile: 904.248.9848
- phoenixwade@gmail.com
