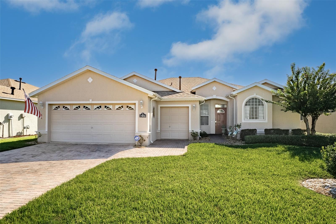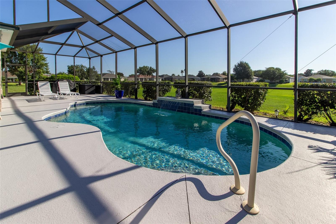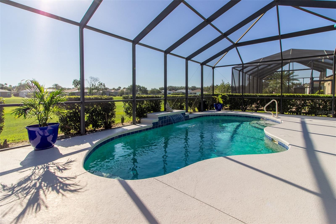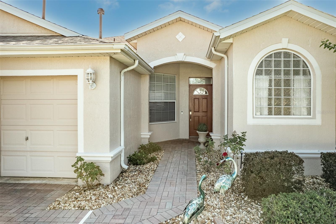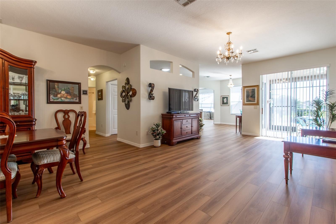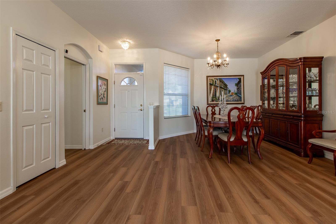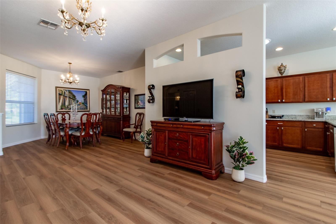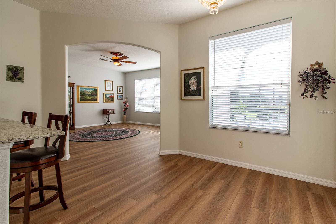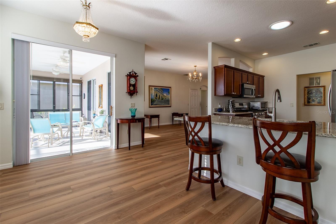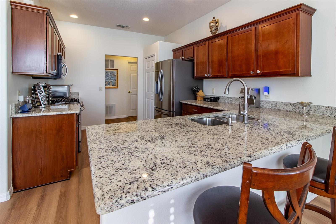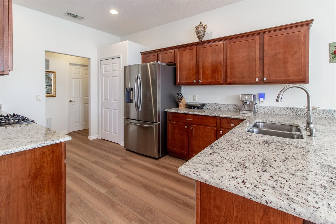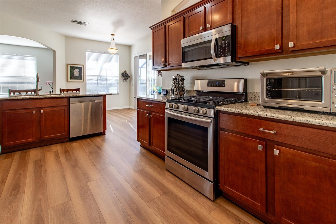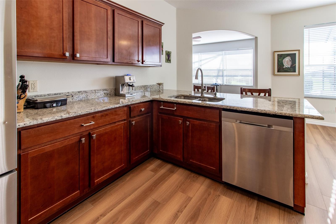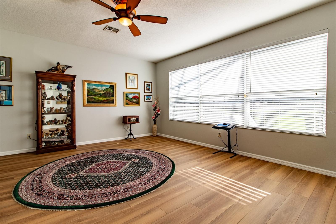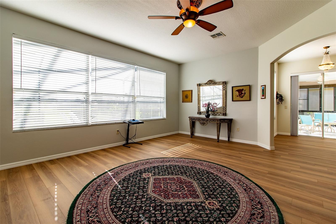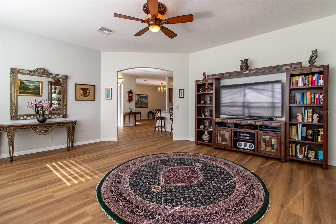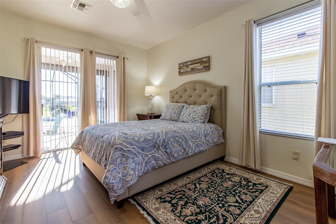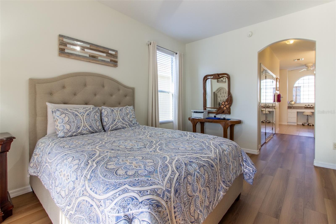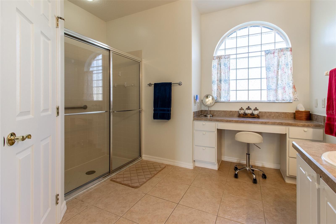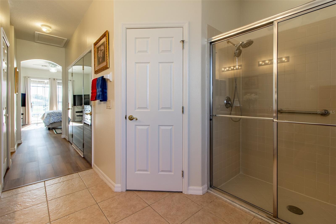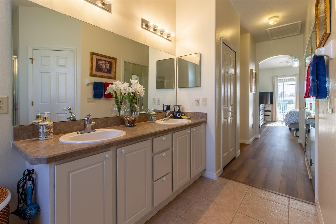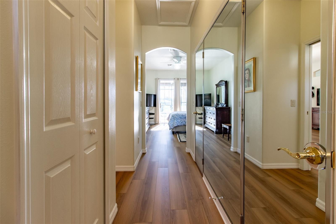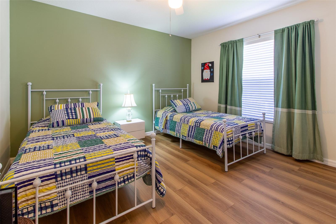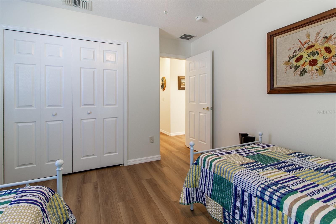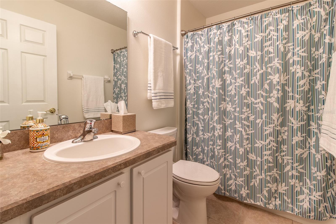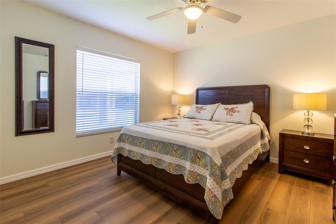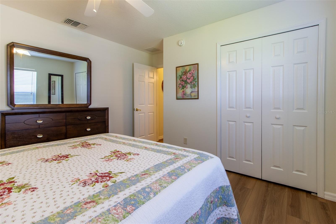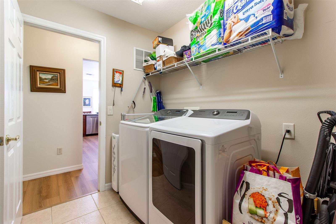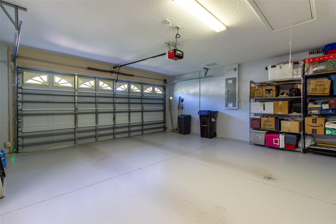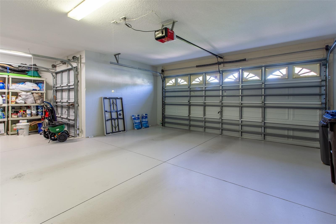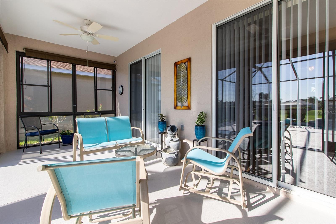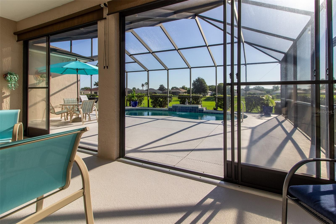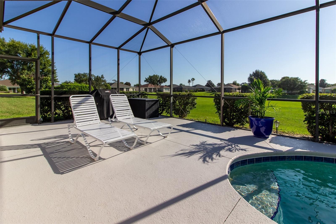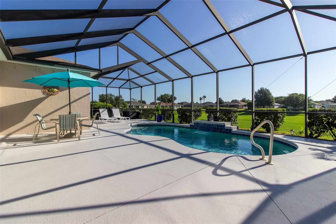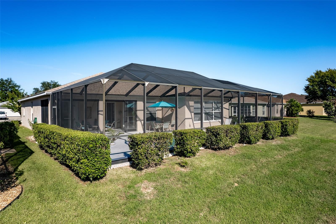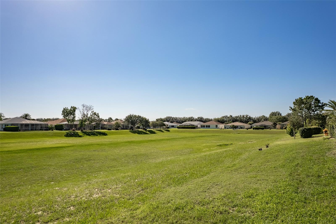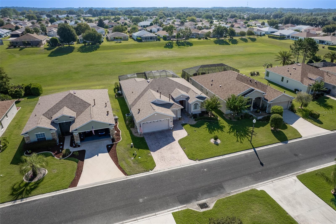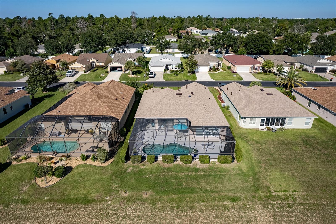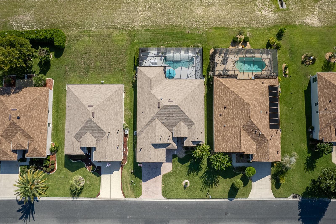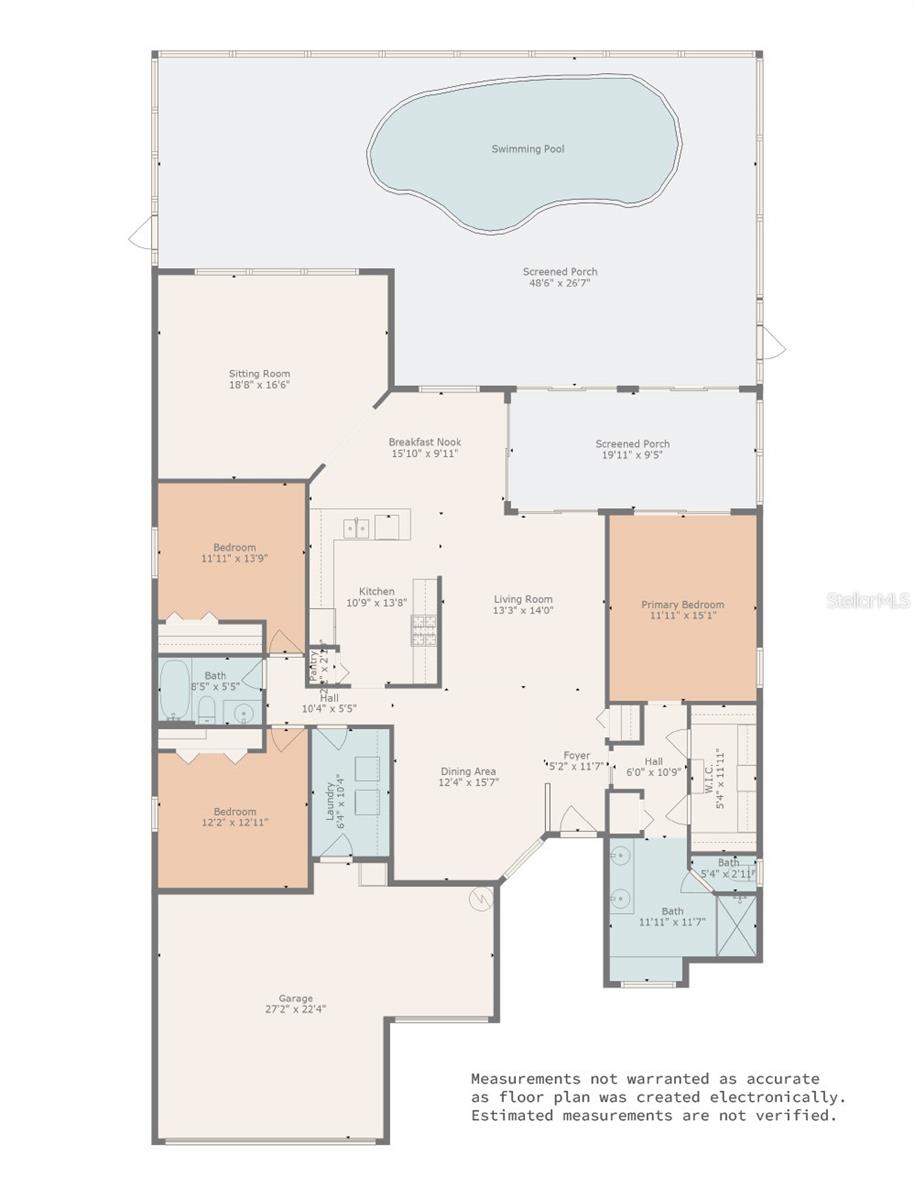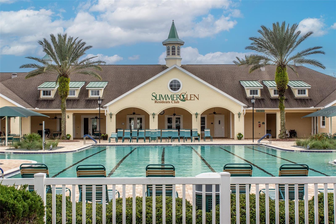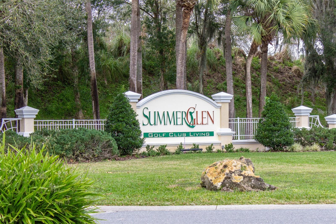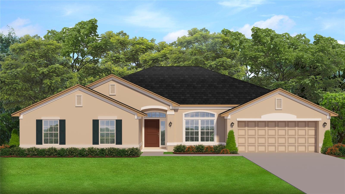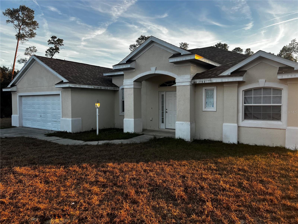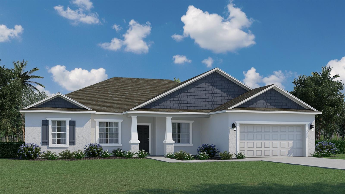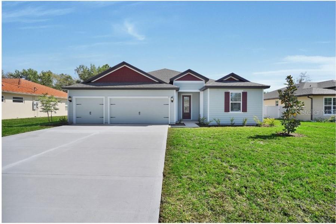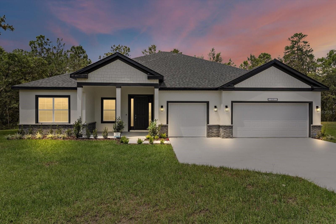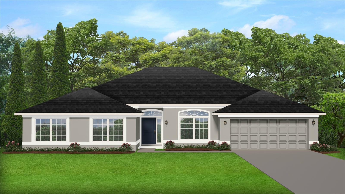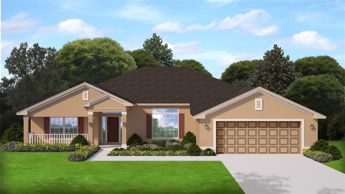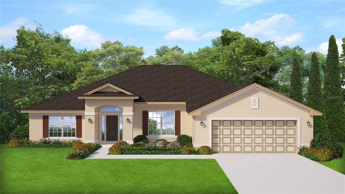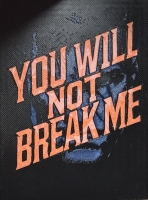PRICED AT ONLY: $389,900
Address: 15816 13th Circle, OCALA, FL 34473
Description
PRICE IMPROVEMENT! Welcome to this exceptionally well kept Venice model in the 55+ golf community of SummerGlen. With 3 bedrooms, 2 baths, and 2,090 square feet, this home shows the benefit of careful ownership and smart upgrades. A brand NEW ROOF (Feb 2024) tops a well designed split floor plan where the primary suite opens through sliders to the pool and lanai. This year the owners installed high end luxury vinyl plank (LVP) flooring throughout the kitchen, living areas and bedrooms. Its quieter and more comfortable underfoot than traditional vinyl, has an engineered polymer core for strength and flexibility, and is completely waterproof, scratch and slip resistant. The kitchen features cherry cabinets with pullouts, granite counters with a modern edge, a gas range, stainless steel appliances, and a solar tube for natural light. A breakfast nook, breakfast counter, and formal dining room make entertaining easy. Inside youll also find upgraded lighting and ceiling fans and no carpet anywhere. Step through the enclosed lanai sliders to the salt water pool with waterfall under a spacious bird cage screen, with paver decking creates a true Florida retreat. Practical upgrades include a NEW garage door opener, NEW water softener, NEW robotic pool cleaner and NEW LVP flooring. Washer and dryer are included. Living in SummerGlen means access to an 18 hole golf course, on site restaurant, resort style pool and hot tub, tennis and pickleball courts, softball field, dog park, RV storage, and a vibrant clubhouse with fitness center and social activities. The low monthly HOA of $375 covers guard gated security, Spectrum Bronze Tier 1 TV cable, 100 Mbps high speed internet, lawn care (mowing, edging, and blowing), trash and recycling pickup, and RV and boat storage for a one time fee. As an added bonus, residents receive a $30 monthly credit at the on site restaurant.
Property Location and Similar Properties
Payment Calculator
- Principal & Interest -
- Property Tax $
- Home Insurance $
- HOA Fees $
- Monthly -
For a Fast & FREE Mortgage Pre-Approval Apply Now
Apply Now
 Apply Now
Apply Now- MLS#: OM709552 ( Residential )
- Street Address: 15816 13th Circle
- Viewed: 36
- Price: $389,900
- Price sqft: $135
- Waterfront: No
- Year Built: 2006
- Bldg sqft: 2894
- Bedrooms: 3
- Total Baths: 2
- Full Baths: 2
- Garage / Parking Spaces: 3
- Days On Market: 49
- Additional Information
- Geolocation: 28.9921 / -82.1563
- County: MARION
- City: OCALA
- Zipcode: 34473
- Subdivision: Summerglen Ph 03
- Provided by: REMAX/PREMIER REALTY
- Contact: Mary Johnson
- 352-732-3222

- DMCA Notice
Features
Building and Construction
- Builder Model: Venice
- Covered Spaces: 0.00
- Exterior Features: Lighting, Rain Gutters, Sliding Doors
- Flooring: Luxury Vinyl, Tile
- Living Area: 2093.00
- Roof: Shingle
Land Information
- Lot Features: Landscaped, Near Golf Course, Paved
Garage and Parking
- Garage Spaces: 3.00
- Open Parking Spaces: 0.00
Eco-Communities
- Pool Features: Gunite, In Ground, Lighting, Salt Water, Screen Enclosure
- Water Source: Public
Utilities
- Carport Spaces: 0.00
- Cooling: Central Air
- Heating: Natural Gas
- Pets Allowed: Cats OK, Dogs OK
- Sewer: Public Sewer
- Utilities: BB/HS Internet Available, Cable Connected, Electricity Connected, Natural Gas Connected, Sewer Connected, Underground Utilities, Water Connected
Amenities
- Association Amenities: Cable TV, Clubhouse, Fence Restrictions, Fitness Center, Gated, Golf Course, Pickleball Court(s), Pool, Tennis Court(s)
Finance and Tax Information
- Home Owners Association Fee Includes: Cable TV, Common Area Taxes, Pool, Escrow Reserves Fund, Internet, Maintenance Grounds, Security, Trash
- Home Owners Association Fee: 375.00
- Insurance Expense: 0.00
- Net Operating Income: 0.00
- Other Expense: 0.00
- Tax Year: 2024
Other Features
- Appliances: Dishwasher, Disposal, Dryer, Gas Water Heater, Microwave, Range, Refrigerator, Washer, Water Softener
- Association Name: First Service Residential/Marie Clark
- Association Phone: 352-245-0432
- Country: US
- Furnished: Unfurnished
- Interior Features: Ceiling Fans(s), Eat-in Kitchen, Living Room/Dining Room Combo, Solid Surface Counters, Stone Counters, Thermostat, Walk-In Closet(s), Window Treatments
- Legal Description: SEC 24 TWP 17 RGE 21 PLAT BOOK 009 PAGE 104 SUMMERGLEN PHASE 3 LOT 493
- Levels: One
- Area Major: 34473 - Ocala
- Occupant Type: Owner
- Parcel Number: 4464-300-493
- Possession: Close Of Escrow
- Style: Florida
- View: Park/Greenbelt
- Views: 36
- Zoning Code: PUD
Nearby Subdivisions
1149marion Oaks
Aspire At Glen Aire
Huntington Ridge
Mariaon Oaks
Marin Oaks Un 04
Marion County
Marion County Lorida Un 7
Marion Oak Un 10
Marion Oaks
Marion Oaks Glen Aire
Marion Oaks 01
Marion Oaks 01 Un 210
Marion Oaks 02
Marion Oaks 03
Marion Oaks 04
Marion Oaks 05
Marion Oaks 06
Marion Oaks 07
Marion Oaks 09
Marion Oaks 10
Marion Oaks 10 Marion Oaks
Marion Oaks 2
Marion Oaks South
Marion Oaks Twelve
Marion Oaks Un 01
Marion Oaks Un 02
Marion Oaks Un 03
Marion Oaks Un 04
Marion Oaks Un 05
Marion Oaks Un 06
Marion Oaks Un 07
Marion Oaks Un 09
Marion Oaks Un 1
Marion Oaks Un 10
Marion Oaks Un 11
Marion Oaks Un 12
Marion Oaks Un 2
Marion Oaks Un 3
Marion Oaks Un 4
Marion Oaks Un 5
Marion Oaks Un 6
Marion Oaks Un 7
Marion Oaks Un 9
Marion Oaks Un Eight First Re
Marion Oaks Un Eight First Rep
Marion Oaks Un Eleven
Marion Oaks Un Five
Marion Oaks Un Four
Marion Oaks Un Nine
Marion Oaks Un One
Marion Oaks Un Seven
Marion Oaks Un Six
Marion Oaks Un Ten
Marion Oaks Un Three
Marion Oaks Un Twelve
Marion Oaks Un Two
Marion Oaks Unit 10, Marion Oa
Mcginley Landing
Neighboorhood 9061
Neighborhood 9063
Neighborhood 9066
Neighborhood 9078
Not Applicable
Not In Hernando
Of Marion Oaks Un Eleven
Shady Road Acres
Silver Spgs Shores Un 21
Summerglen
Summerglen Ph 02
Summerglen Ph 03
Summerglen Ph 04
Summerglen Ph 05
Summerglen Ph 06b
Summerglen Ph 6a
Summerglen Ph 6b
Summerglen Ph I
Timberwalk
Similar Properties
Contact Info
- The Real Estate Professional You Deserve
- Mobile: 904.248.9848
- phoenixwade@gmail.com
