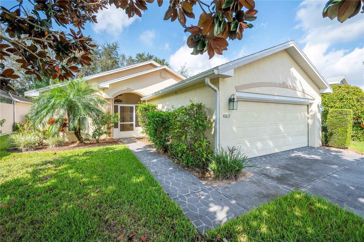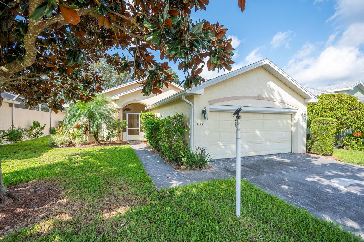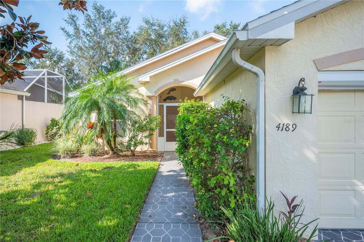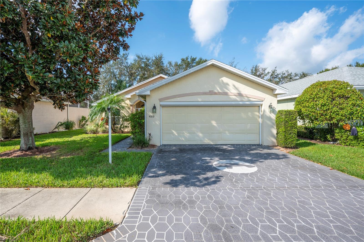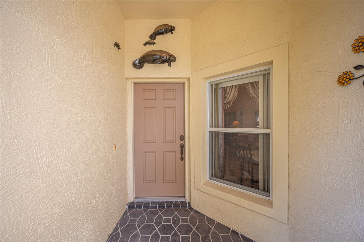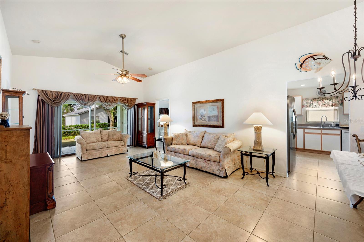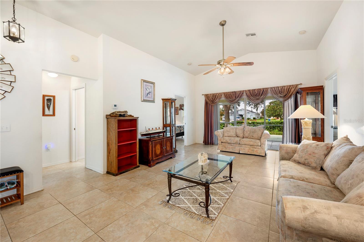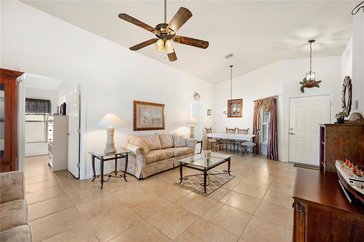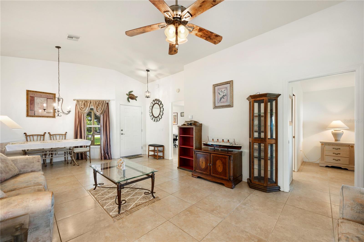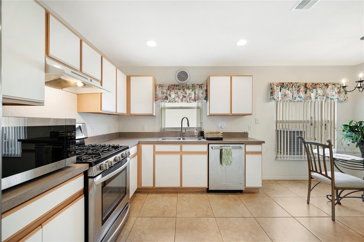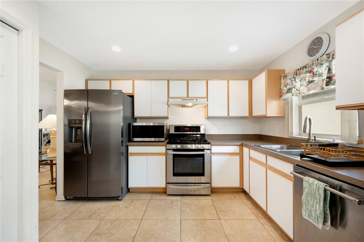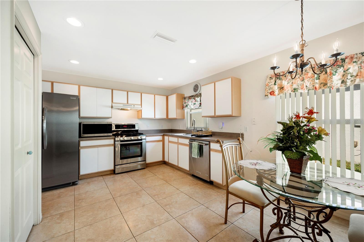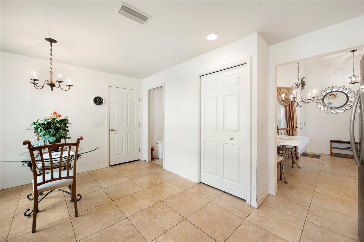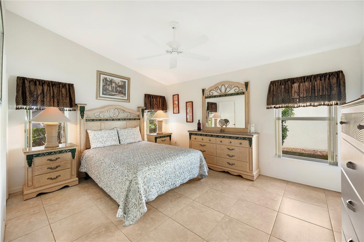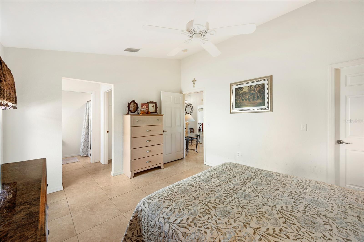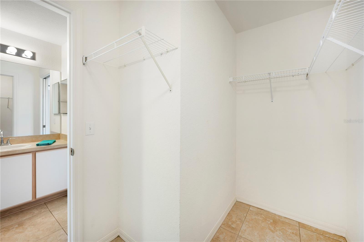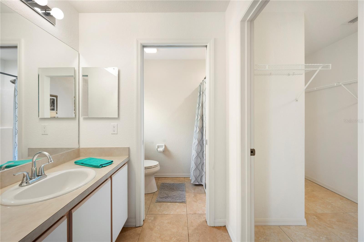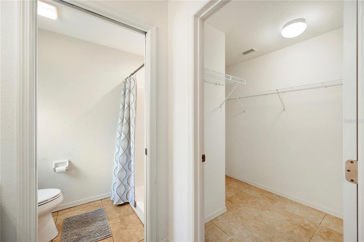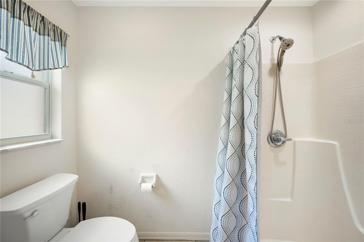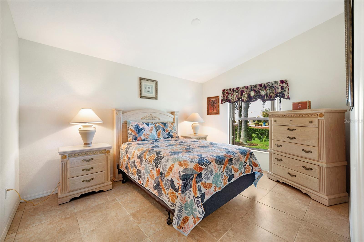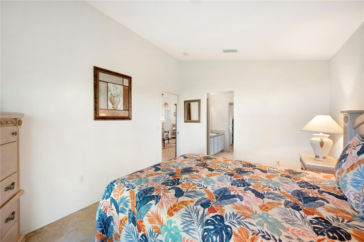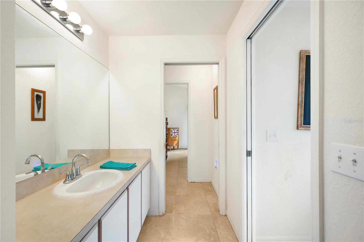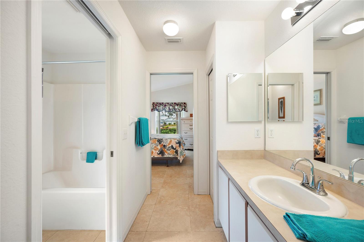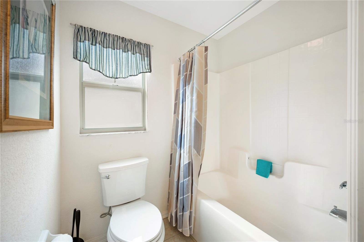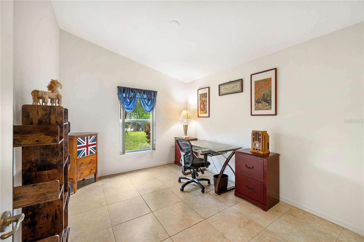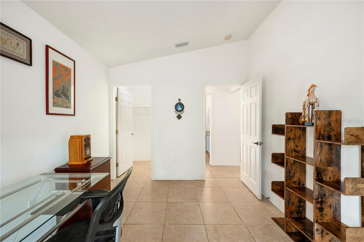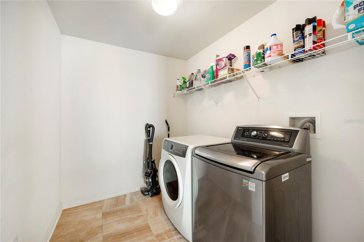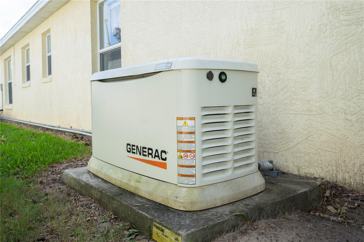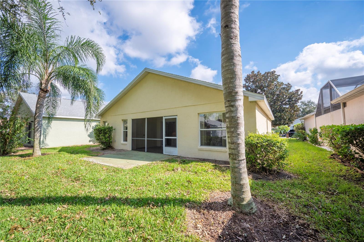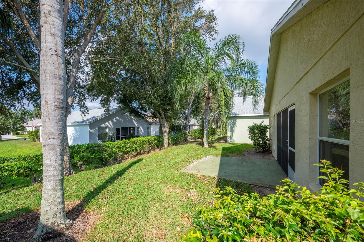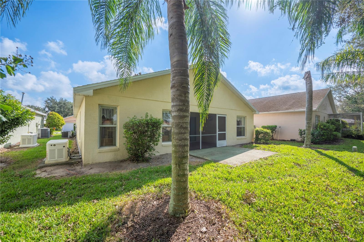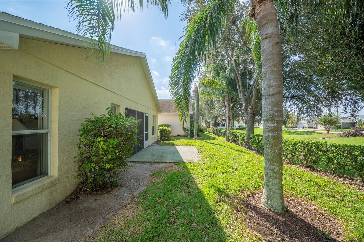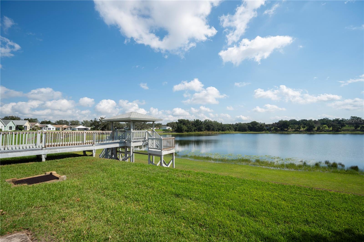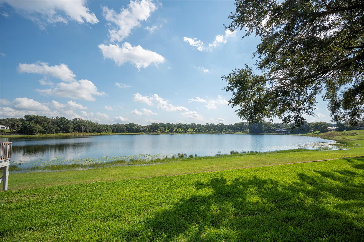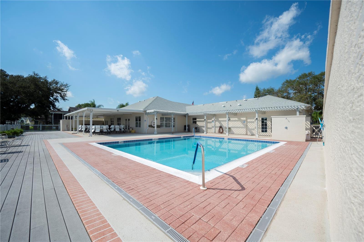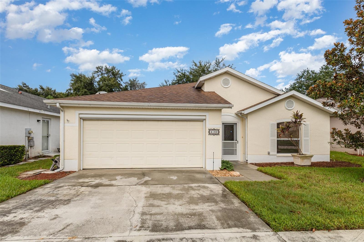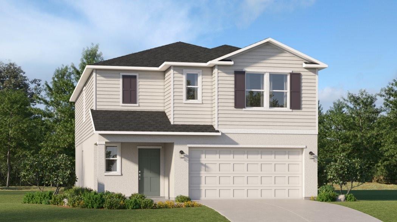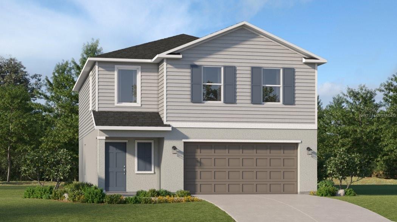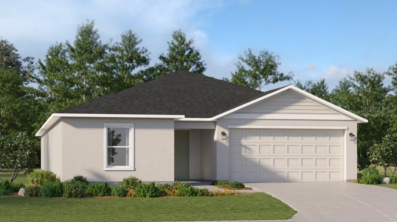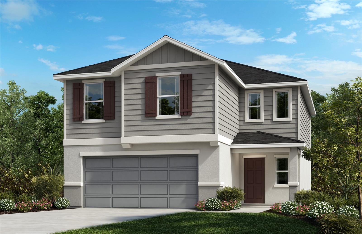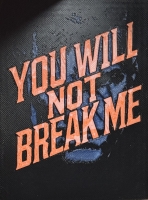PRICED AT ONLY: $259,900
Address: 4189 Cannes Avenue, LAKE WALES, FL 33859
Description
**SELLER MOTIVATED** BRING ALL REASONABLE OFFERS *** Welcome to your future home in Carlsberg Estates on Lake Suzanne, a vibrant gated 55+ community brimming with social activities! This beautifully maintained 3 bedroom, 2 bathroom home offers a spacious layout ideal for comfortable living.
Step inside to discover tile flooring throughout, enhancing the homes modern aesthetic. The kitchen is a chefs dream, featuring stainless steel appliances, including a gas range, microwave, dishwasher, and refrigerator, along with new plumbing fixtures. A convenient washer and dryer are included in your inside laundry room, making laundry a breeze.
The split floorplan layout includes a Jack and Jill guest bathroom between two guest bedrooms, perfect for visiting family or friends. Across the home, the spacious master suite offers a serene retreat with a walk in closet, primary bathroom complete with a walk in shower, and a private entry onto the back screened lanai.
With an electric garage screen installed, youll enjoy easy access to your 2 car garage weather you want to allow the air to flow through, or you want to enjoy your outdoor space without the pesky pest intrusion. A whole house Generac gas generator ensures peace of mind during power outages, and the energy efficient air conditioner, equipped with a germicidal UV light system, was installed in 2020. Youll appreciate the gas hot water heater from 2018 and the roof replacement scheduled for 2024.
Additionally, the average electric bill is just $170 during the summer months, making this home both comfortable and economical.
Experience an active lifestyle with access to the community clubhouse and pool, along with numerous social activities that foster a welcoming environment. Dont miss the opportunity to make this beautiful home your own!
Property Location and Similar Properties
Payment Calculator
- Principal & Interest -
- Property Tax $
- Home Insurance $
- HOA Fees $
- Monthly -
For a Fast & FREE Mortgage Pre-Approval Apply Now
Apply Now
 Apply Now
Apply Now- MLS#: P4932402 ( Residential )
- Street Address: 4189 Cannes Avenue
- Viewed: 142
- Price: $259,900
- Price sqft: $131
- Waterfront: No
- Year Built: 2005
- Bldg sqft: 1987
- Bedrooms: 3
- Total Baths: 2
- Full Baths: 2
- Garage / Parking Spaces: 2
- Days On Market: 384
- Additional Information
- Geolocation: 27.9587 / -81.6046
- County: POLK
- City: LAKE WALES
- Zipcode: 33859
- Subdivision: Chalet Estates
- Provided by: ENGEL & VOELKERS LAKELAND
- Contact: Lisa Matheny
- 863-421-6633

- DMCA Notice
Features
Building and Construction
- Covered Spaces: 0.00
- Exterior Features: Rain Gutters, Sidewalk, Sliding Doors
- Flooring: Tile
- Living Area: 1385.00
- Roof: Shingle
Land Information
- Lot Features: Landscaped, Sidewalk, Paved
Garage and Parking
- Garage Spaces: 2.00
- Open Parking Spaces: 0.00
- Parking Features: Driveway, Garage Door Opener
Eco-Communities
- Water Source: Public
Utilities
- Carport Spaces: 0.00
- Cooling: Central Air
- Heating: Central
- Pets Allowed: Yes
- Sewer: Public Sewer
- Utilities: Cable Available, Electricity Connected, Natural Gas Connected, Phone Available, Sewer Connected, Water Connected
Amenities
- Association Amenities: Clubhouse, Fitness Center, Pool
Finance and Tax Information
- Home Owners Association Fee Includes: Common Area Taxes, Management, Pool
- Home Owners Association Fee: 200.00
- Insurance Expense: 0.00
- Net Operating Income: 0.00
- Other Expense: 0.00
- Tax Year: 2023
Other Features
- Appliances: Dishwasher, Dryer, Microwave, Range, Range Hood, Refrigerator, Washer
- Association Name: KARL SCHROEDER
- Association Phone: 863-324-5100
- Country: US
- Furnished: Negotiable
- Interior Features: Ceiling Fans(s), Eat-in Kitchen, High Ceilings, Living Room/Dining Room Combo, Split Bedroom, Thermostat, Walk-In Closet(s), Window Treatments
- Legal Description: CHALET ESTATES ON LAKE SUZANNE PB 112 PGS 44-46 LOT 116
- Levels: One
- Area Major: 33859 - Lake Wales
- Occupant Type: Vacant
- Parcel Number: 27-29-15-864502-001160
- Possession: Close Of Escrow
- Views: 142
Nearby Subdivisions
Annabelle Estates
Blue Lake Heights
Blue Lake Terrace
Caloosa Lake Village
Carlton Club Inc
Chalet Estates
Chalet Estates On Lake Suzanne
Crooked Lake Park 02
Crooked Lake Park Tr 02
Crooked Lake Park Tr 05
Dinner Lake Ph 04
Dinner Lake Phase Four
Dinner Lake Shores Ph 01
Dinner Lake Shores Ph 03
Dinner Lake South
Harper Estates
Howey W J Land Co Subdivision
Hunt Club Groves 40s
Hunt Club Groves 50s
Lake Ashton Golf Club Ph 3a
Lake Ashton Golf Club Ph 01
Lake Ashton Golf Club Ph 02
Lake Ashton Golf Club Ph 03a
Lake Ashton Golf Club Ph 03b
Lake Ashton Golf Club Ph 04
Lake Ashton Golf Club Ph 05
Lake Ashton Golf Club Ph 06
Lake Ashton Golf Club Ph 1
Lake Ashton Golf Club Ph I
Leighton Landing
Leighton Lndg
Leomas Landing
Leomas Landing Ph 1
Leomas Lndg Ph 1
None
Reserve At Forest Lake
Reserve At Forest Lake Phase
Reserve At Forest Lake - Phase
Rev Ssouth Lake Wales Yatch Cl
Robins Run Phase 1
Scotts W W Add
Seasons At Annabelle Estates
South Lake Wales
Waverly
Waverly Manor
West Lake Wales
Similar Properties
Contact Info
- The Real Estate Professional You Deserve
- Mobile: 904.248.9848
- phoenixwade@gmail.com
