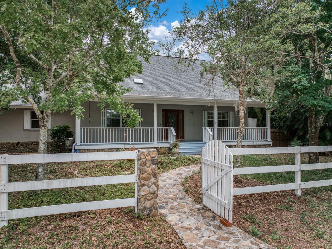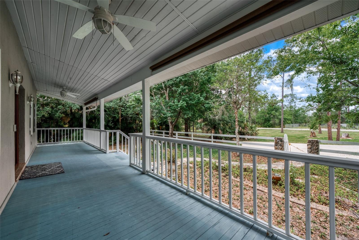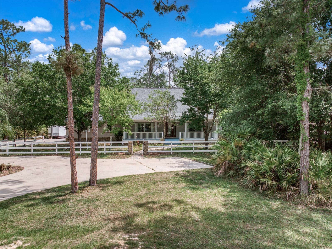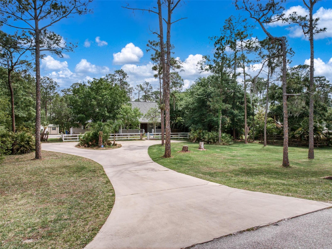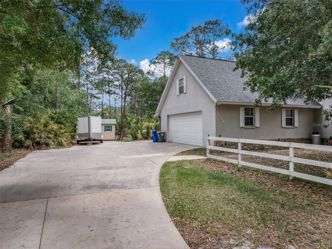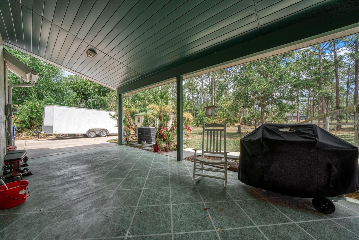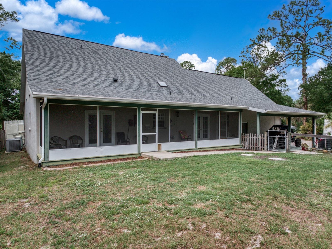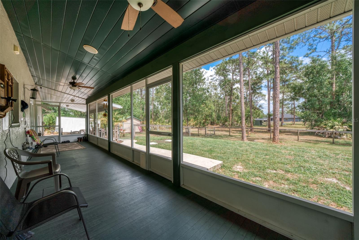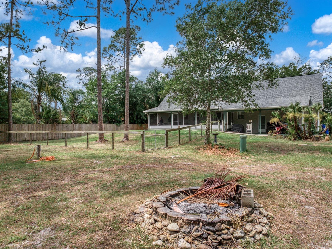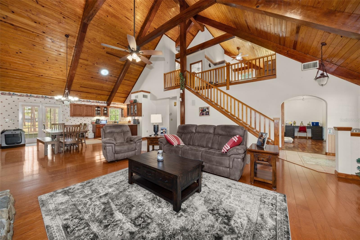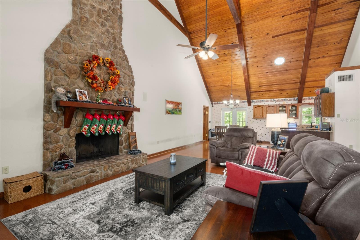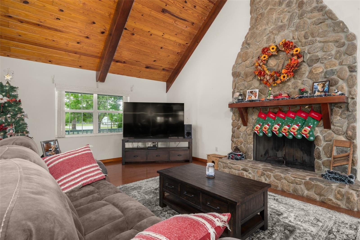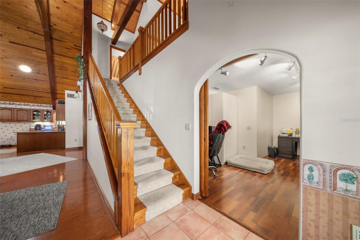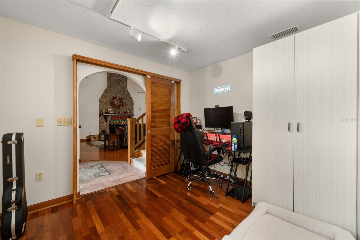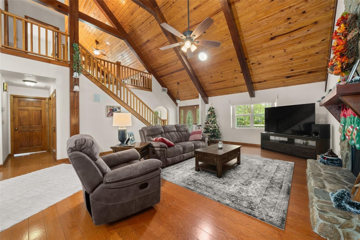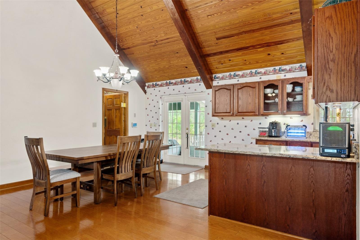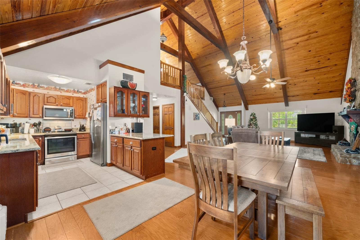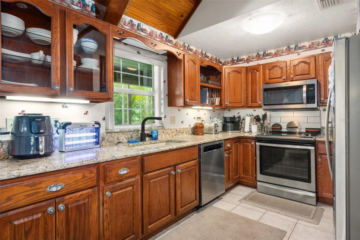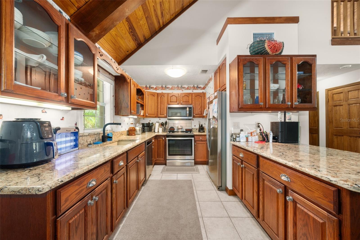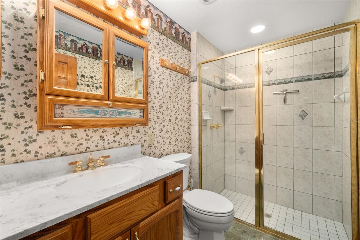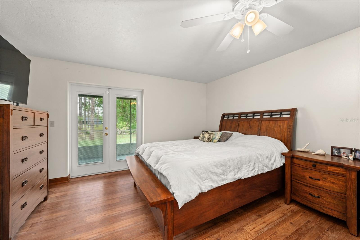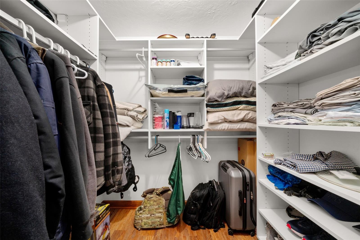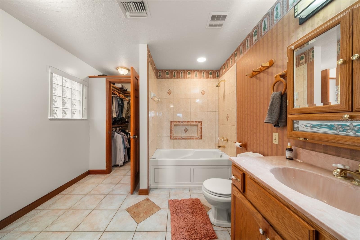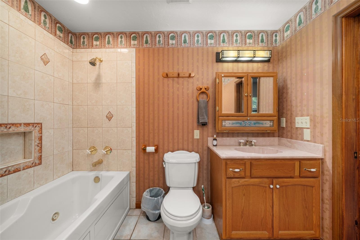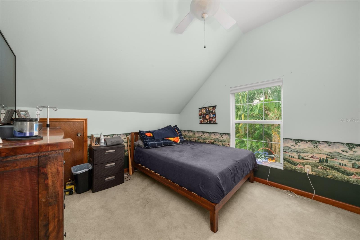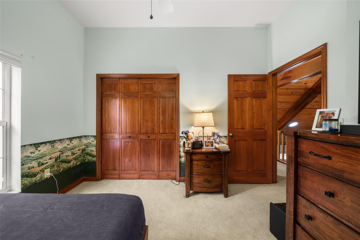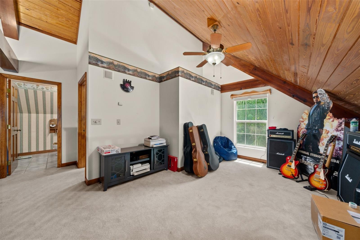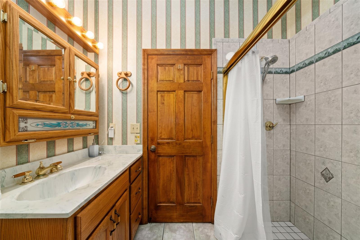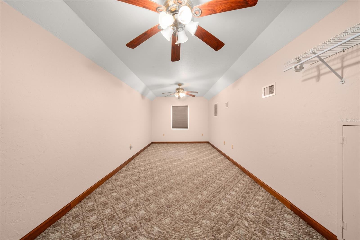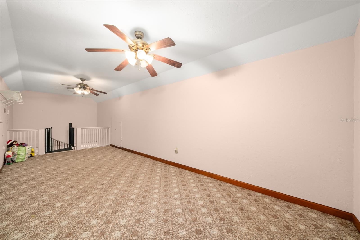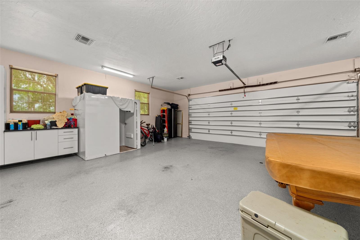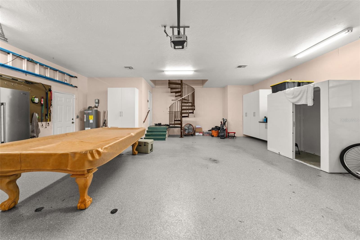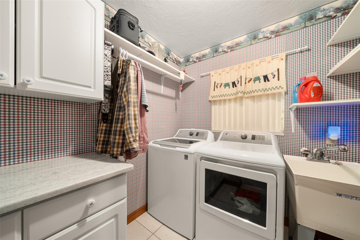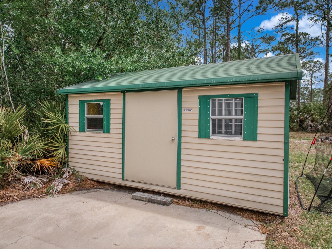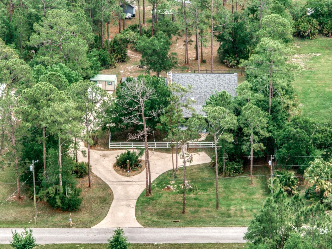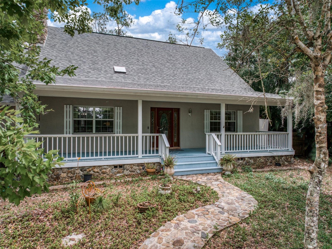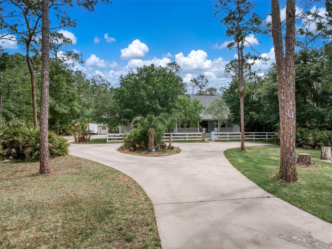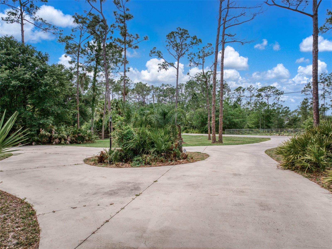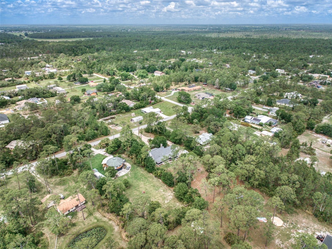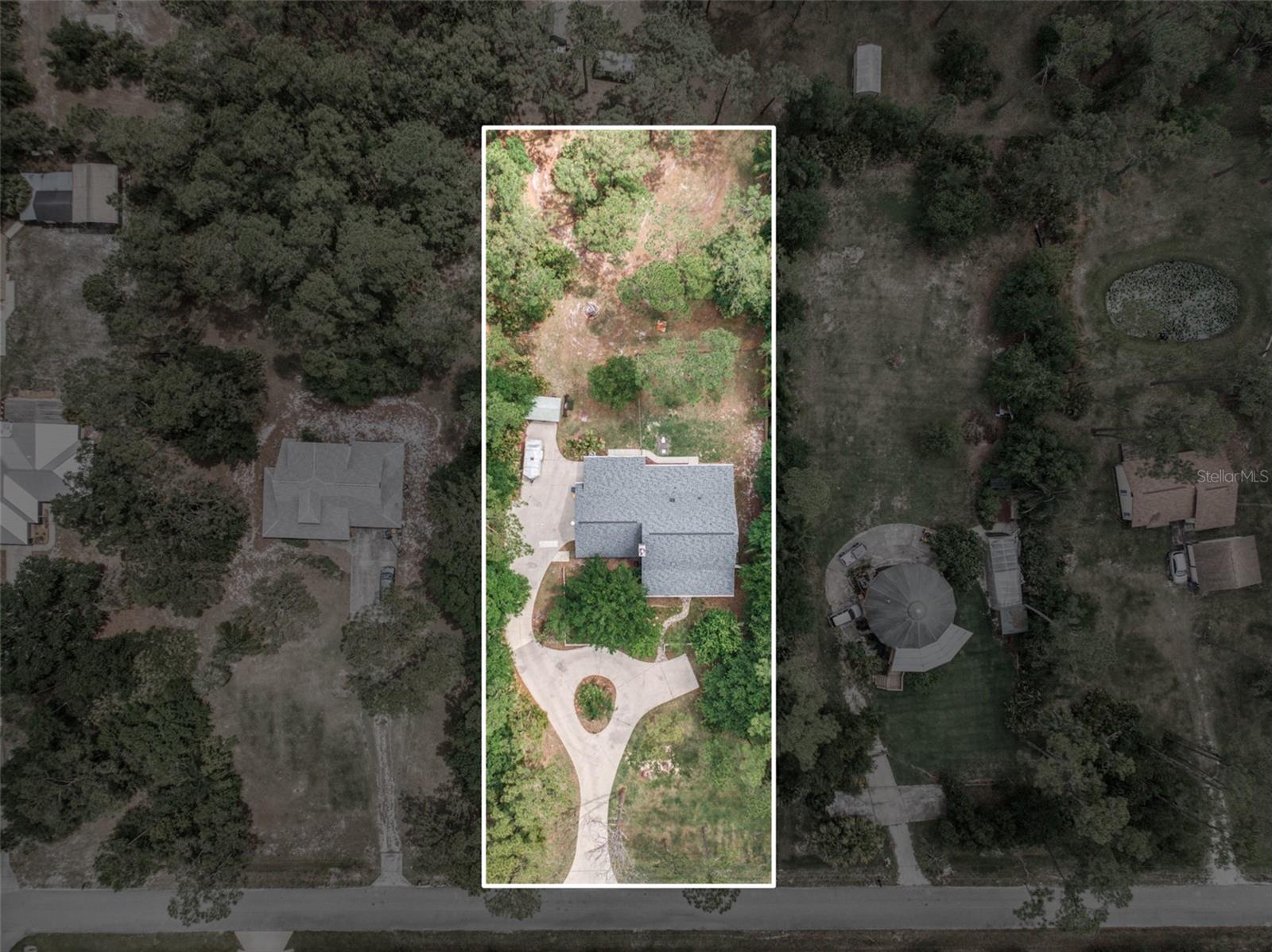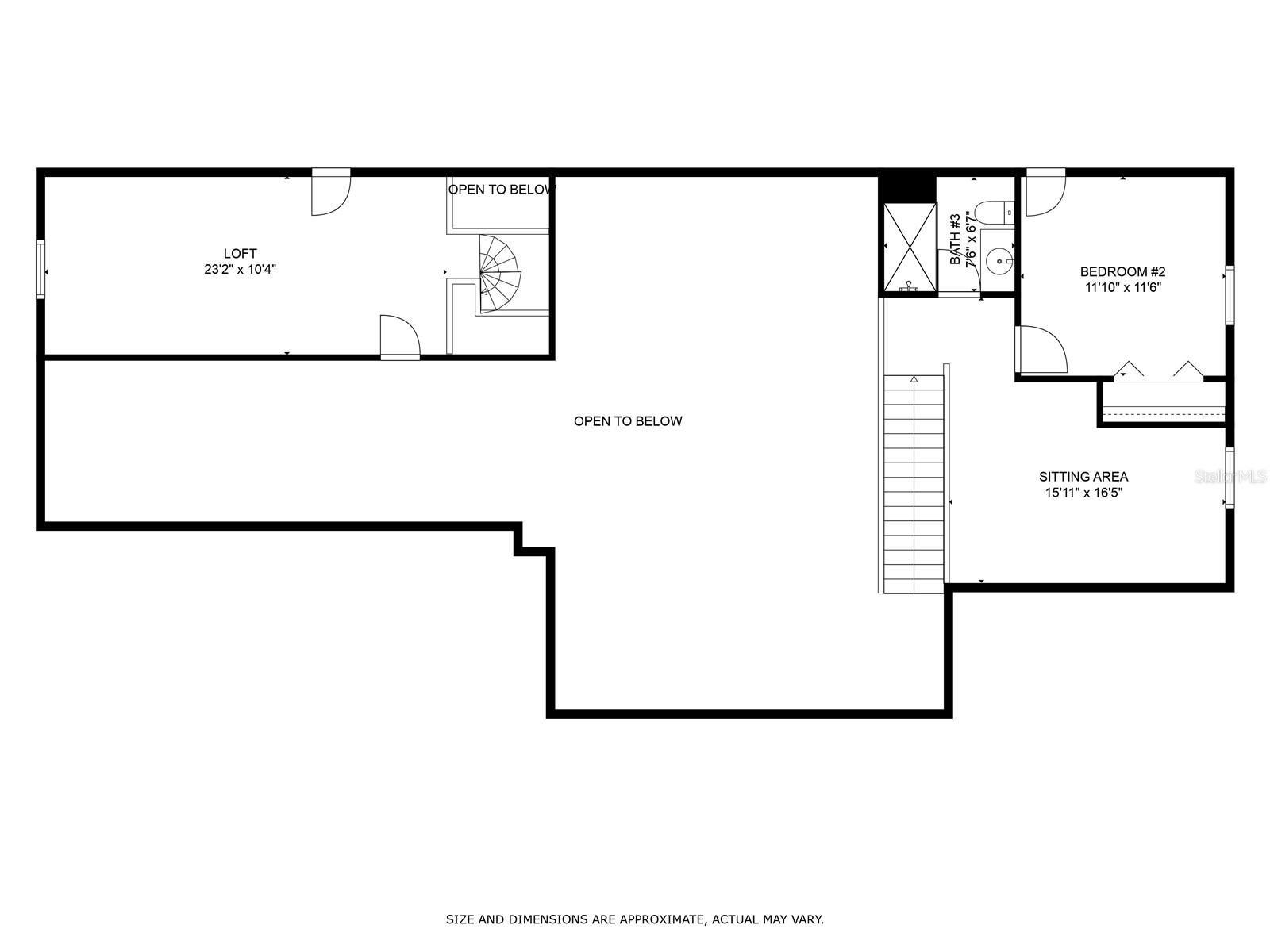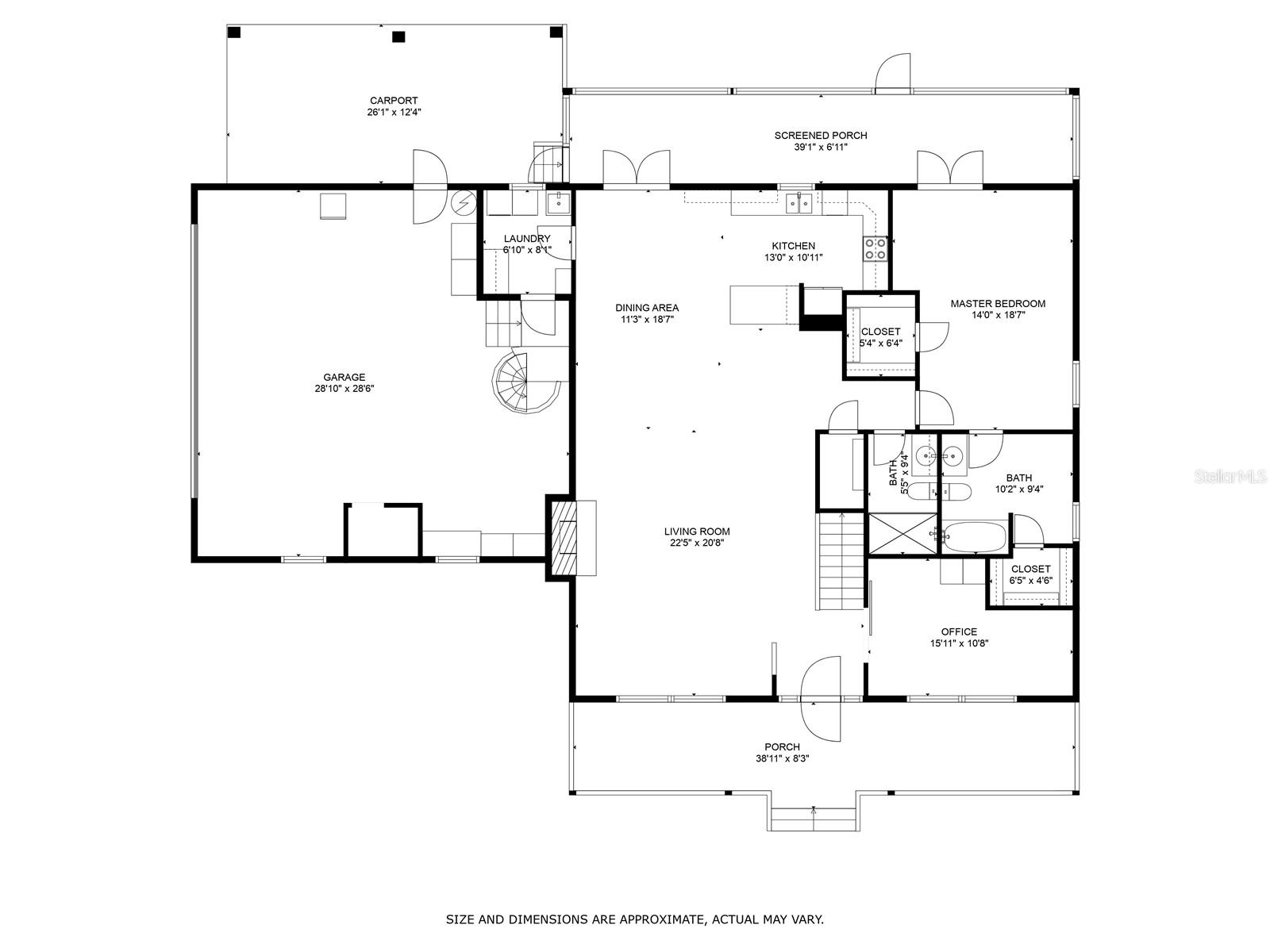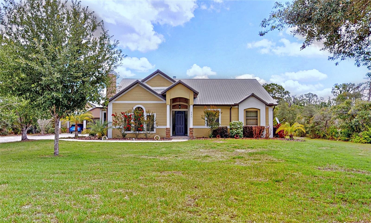PRICED AT ONLY: $559,900
Address: 5318 Oak Road, SEBRING, FL 33875
Description
This mountain inspired cabin build is peacefully tucked away on one (1) full acre in the highly sought after orange blossom estates! The charming entryway and inviting front porch sets the tone and leads to a large open living area featuring beautiful engineered hardwood floors, soaring tongue and groove ceilings which provides tons of natural light through two skylights and a fireplace that completes the ambience of the space. Staying true to the design, the kitchen features wood cabinets topped w/ granite and modern stainless appliances for that country luxury feel! The floor plan allows for a variety of options and contains tons of living square footage. The master bedroom and en suite is downstairs, together w/ an additional bedroom/office space and separate full guest bathroom. Upstairs is another full bathroom and bedroom together w/ an open loft that could be used as a separate living area for that section of the home or possibly even converted into a 4th bedroom. The spacious indoor laundry room leads into an awesome fully insulated and air conditioned approximately 900 sq. Ft. Garage where you can park your cars, have an epic man cave, additional work space or game room and the loft above the garage provides even more air conditioned space to make your personal design complete!! For peace of mind the roof and loft / garage a/c unit were replaced in 2023. Also, the garage is currently outfitted w/ a unique storm shelter for protecting the ones you love the most. The screened back porch overlooks a fenced area perfect for a dog run, landscape consisting of native florida views and an additional smithbuilt 10x16 shed for more storage! Make this one yours today and enjoy all the unique intricacies of a cabin build w/o the cold mountain winters!
Property Location and Similar Properties
Payment Calculator
- Principal & Interest -
- Property Tax $
- Home Insurance $
- HOA Fees $
- Monthly -
For a Fast & FREE Mortgage Pre-Approval Apply Now
Apply Now
 Apply Now
Apply Now- MLS#: P4934504 ( Residential )
- Street Address: 5318 Oak Road
- Viewed: 89
- Price: $559,900
- Price sqft: $101
- Waterfront: No
- Year Built: 2000
- Bldg sqft: 5542
- Bedrooms: 3
- Total Baths: 3
- Full Baths: 3
- Garage / Parking Spaces: 3
- Days On Market: 150
- Acreage: 1.00 acres
- Additional Information
- Geolocation: 27.4444 / -81.4876
- County: HIGHLANDS
- City: SEBRING
- Zipcode: 33875
- Subdivision: Orange Blossom Estate
- Provided by: HOME TOWN REALTY PROS
- Contact: Charles Flesher, II
- 863-259-1800

- DMCA Notice
Features
Building and Construction
- Covered Spaces: 0.00
- Exterior Features: Dog Run, Storage
- Fencing: Fenced
- Flooring: Ceramic Tile, Hardwood
- Living Area: 3440.00
- Other Structures: Shed(s)
- Roof: Shingle
Land Information
- Lot Features: Paved
Garage and Parking
- Garage Spaces: 2.00
- Open Parking Spaces: 0.00
Eco-Communities
- Water Source: None
Utilities
- Carport Spaces: 1.00
- Cooling: Central Air
- Heating: Central
- Sewer: Septic Tank
- Utilities: BB/HS Internet Available, Cable Available, Electricity Available
Finance and Tax Information
- Home Owners Association Fee: 0.00
- Insurance Expense: 0.00
- Net Operating Income: 0.00
- Other Expense: 0.00
- Tax Year: 2024
Other Features
- Appliances: Dishwasher, Dryer, Electric Water Heater, Microwave, Range, Refrigerator, Washer
- Country: US
- Interior Features: Ceiling Fans(s), Open Floorplan, Primary Bedroom Main Floor, Solid Surface Counters, Vaulted Ceiling(s)
- Legal Description: ORANGE BLOSSOM EST UNIT 8 PB 6-PG 18 LOT 22 BLK 10
- Levels: Two
- Area Major: 33875 - Sebring
- Occupant Type: Owner
- Parcel Number: C-24-35-28-080-0100-0220
- Style: Cabin
- Views: 89
- Zoning Code: R1
Nearby Subdivisions
Similar Properties
Contact Info
- The Real Estate Professional You Deserve
- Mobile: 904.248.9848
- phoenixwade@gmail.com
