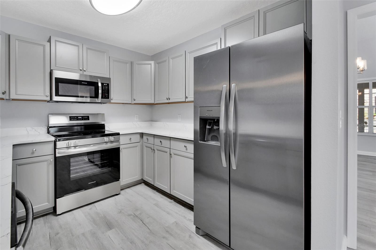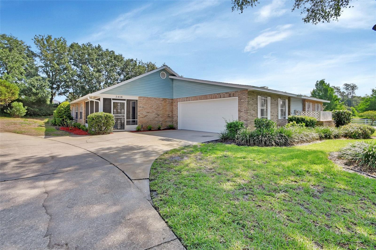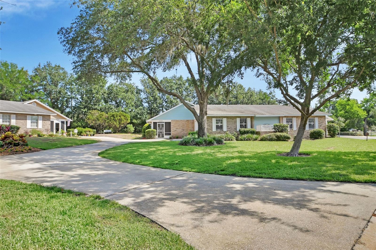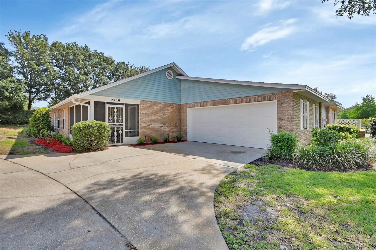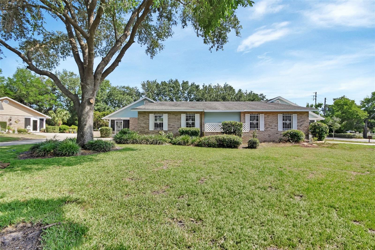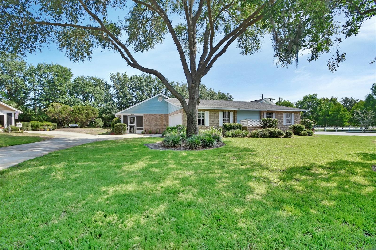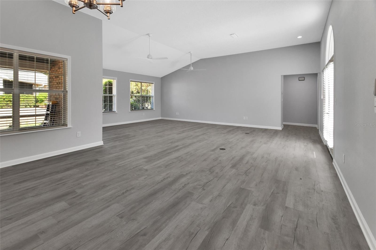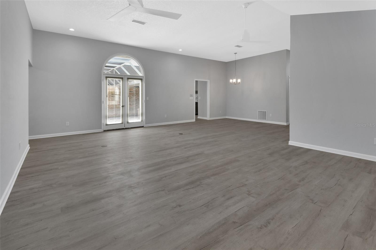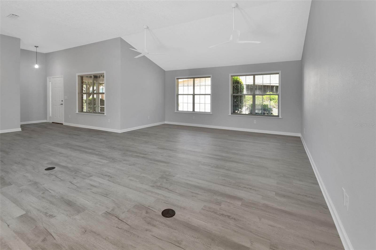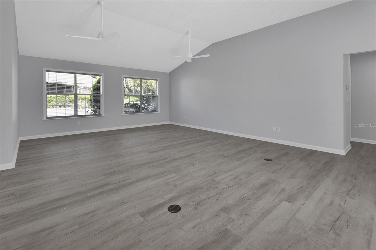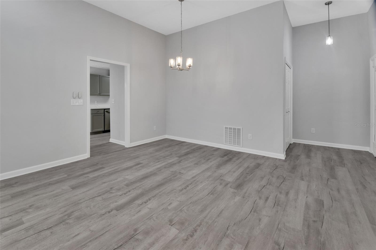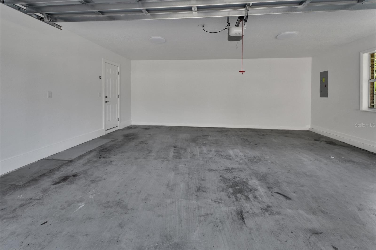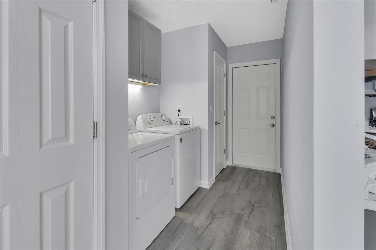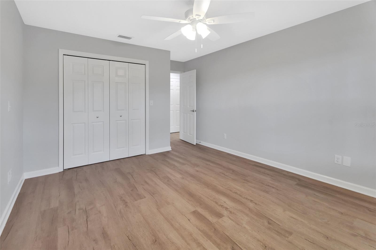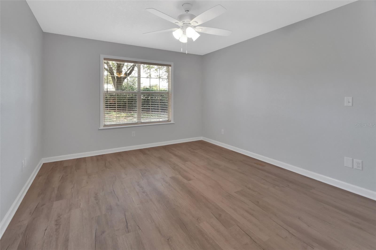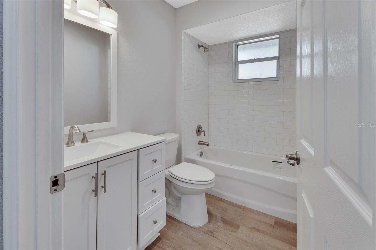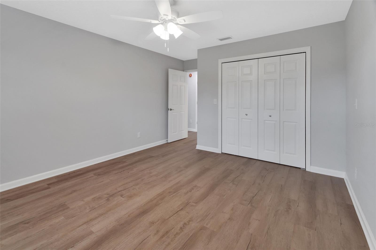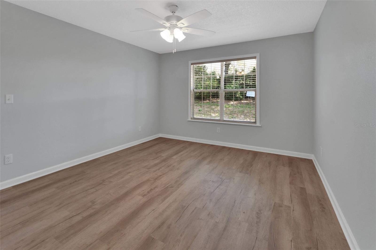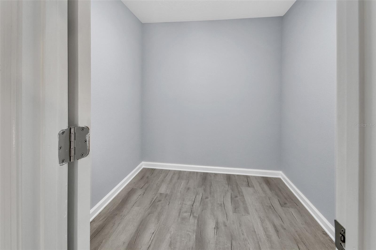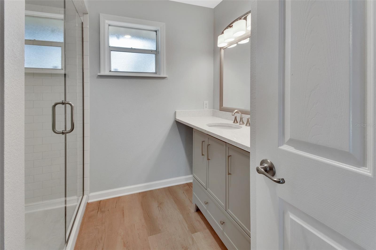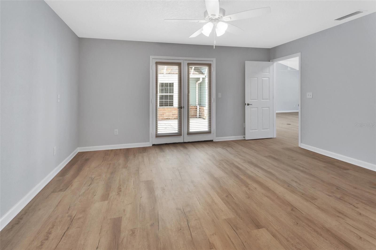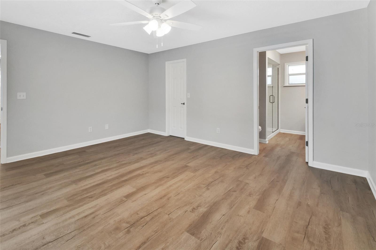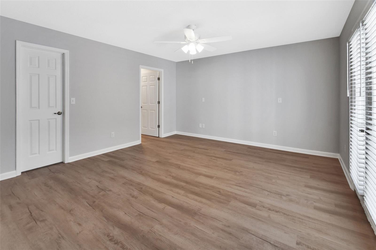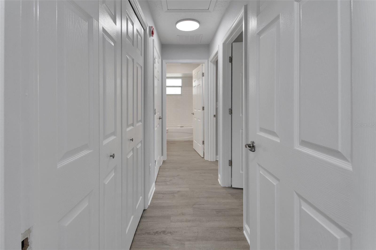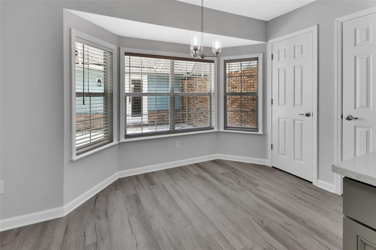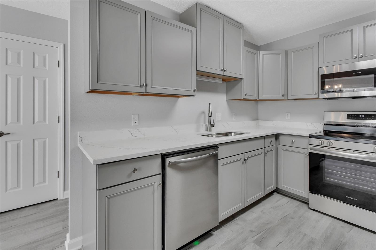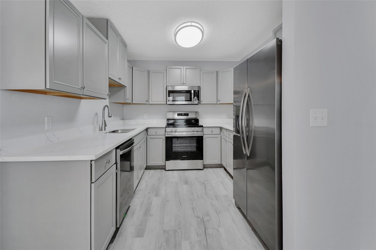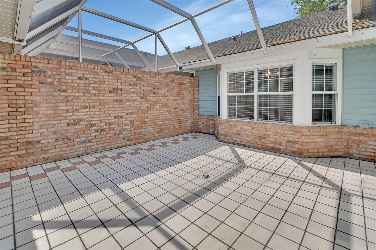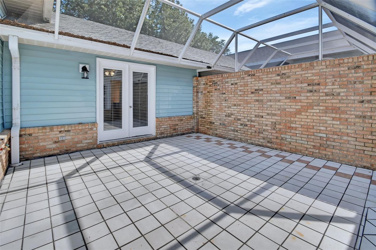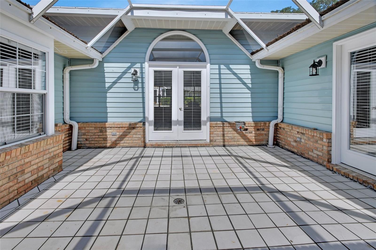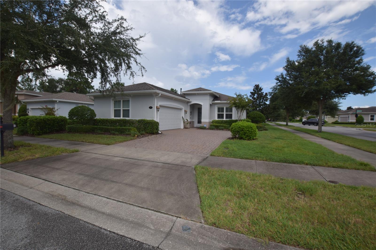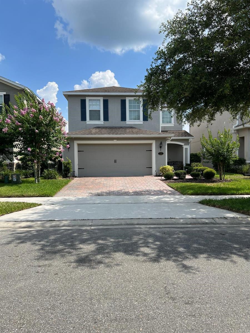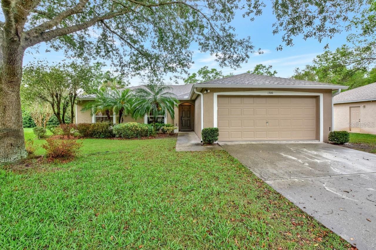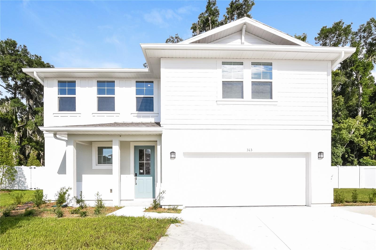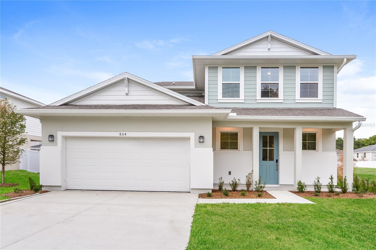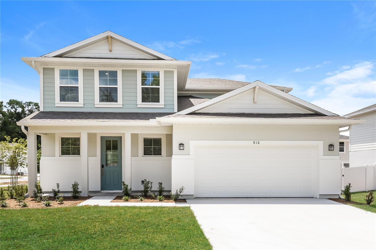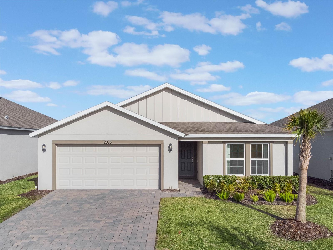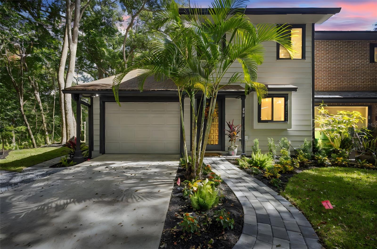PRICED AT ONLY: $2,500
Address: 2410 Glen Eagles Drive, DELAND, FL 32724
Description
3 Bedroom | 2.5 Bath | Oversized 2 Car Garage. Two dogs allowed up to 20 lbs. d
This meticulously renovated residence in the heart of DeLand offers the perfect blend of tranquility and everyday convenience. Situated near essential amenitiesincluding shopping, banking, urgent care, ER, Publix, Chick fil A, Starbucks, CVS, and a variety of restaurantsit also enjoys close proximity to Victoria Country Club and the DeLand Tennis Center. Residents will appreciate the accessibility without compromising the serene charm of this well maintained neighborhood.
Inside, the home is bathed in natural light and features soaring cathedral ceilings and brand new luxury vinyl plank flooring throughout. Every detail has been thoughtfully updatedfrom fresh interior paint and contemporary fixtures to the completely redesigned kitchen and bathrooms. The oversized two car garage provides generous storage, while both a screened front porch and an enclosed atrium (accessible from the living room and primary suite) offer inviting spaces to relax or entertain.
Community amenities include a sparkling pool, beautifully landscaped grounds, and complimentary lawn care, allowing for a truly low maintenance lifestyle. While not age restricted, the neighborhood exudes a peaceful, established atmosphere with minimal turnoverresidents often settle in and stay. HOA approval necessary. Background check on all applicants, including, criminal, credit, and eviction. Verify all room measurements.
This light filled, stylish home is move in ready and perfectly suited for those seeking comfort, convenience, and refined living in a quiet community.
Property Location and Similar Properties
Payment Calculator
- Principal & Interest -
- Property Tax $
- Home Insurance $
- HOA Fees $
- Monthly -
For a Fast & FREE Mortgage Pre-Approval Apply Now
Apply Now
 Apply Now
Apply Now- MLS#: V4942953 ( Residential Lease )
- Street Address: 2410 Glen Eagles Drive
- Viewed: 169
- Price: $2,500
- Price sqft: $1
- Waterfront: No
- Year Built: 1990
- Bldg sqft: 2678
- Bedrooms: 3
- Total Baths: 2
- Full Baths: 2
- Garage / Parking Spaces: 2
- Days On Market: 161
- Additional Information
- Geolocation: 28.9841 / -81.2945
- County: VOLUSIA
- City: DELAND
- Zipcode: 32724
- Subdivision: Glen Eagles Golf Villa
- Elementary School: Freedom Elem
- Middle School: Deland Middle
- High School: Deland High
- Provided by: PRESTIGE PROPERTIES
- Contact: Kellee Smith
- 386-738-0000

- DMCA Notice
Features
Building and Construction
- Covered Spaces: 0.00
- Living Area: 2010.00
School Information
- High School: Deland High
- Middle School: Deland Middle
- School Elementary: Freedom Elem
Garage and Parking
- Garage Spaces: 2.00
- Open Parking Spaces: 0.00
Utilities
- Carport Spaces: 0.00
- Cooling: Central Air, Zoned
- Heating: Electric, Zoned
- Pets Allowed: Dogs OK, Number Limit, Pet Deposit, Size Limit, Yes
Amenities
- Association Amenities: Clubhouse, Pool
Finance and Tax Information
- Home Owners Association Fee: 0.00
- Insurance Expense: 0.00
- Net Operating Income: 0.00
- Other Expense: 0.00
Other Features
- Appliances: Dishwasher, Electric Water Heater, Freezer, Ice Maker, Microwave, Range, Refrigerator
- Association Name: Prestige Properties
- Association Phone: 3866032378
- Country: US
- Furnished: Unfurnished
- Interior Features: Ceiling Fans(s), Eat-in Kitchen, High Ceilings, Living Room/Dining Room Combo, Primary Bedroom Main Floor, Solid Surface Counters, Solid Wood Cabinets, Split Bedroom, Thermostat, Window Treatments
- Levels: One
- Area Major: 32724 - Deland
- Occupant Type: Vacant
- Parcel Number: 7033-06-00-0020
- Views: 169
Owner Information
- Owner Pays: Grounds Care, Insurance, Management, Pest Control, Taxes, Trash Collection
Nearby Subdivisions
Bent Oaks Ph 03
Berkshires In Deanburg 041730
Daniels
Deland Oaks Condominiums
Glen Eagles Golf Villa
Harveys
Hilltop Manor
Lakewood Park
Lakewood Park Ph 1
Northern Oaks
Oak Grv Sub
Orange Court
Pine Hills Blks 8182 100 101
Plymouth Heights Deland
Richland Park
Rogers Deland
Valentine Sub Pcl 2
Victoria Hills Ph 6
Victoria Oaks Ph A
Victoria Oaks Ph B
Victoria Park Increment 4 Nort
Victoria Park Southwest Increm
Victoria Trls Northwest 7 Ph 2
Waterford Lakes
Similar Properties
Contact Info
- The Real Estate Professional You Deserve
- Mobile: 904.248.9848
- phoenixwade@gmail.com
