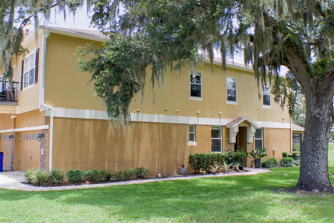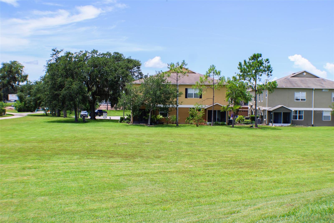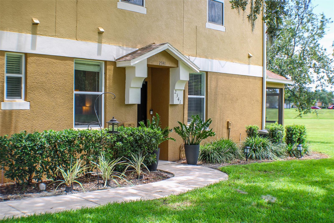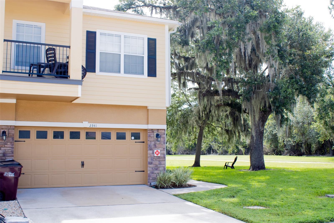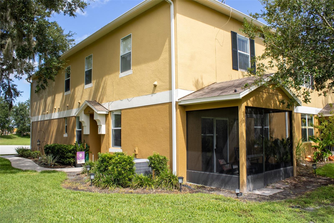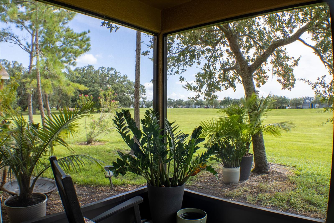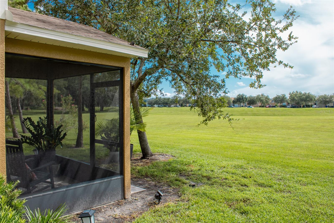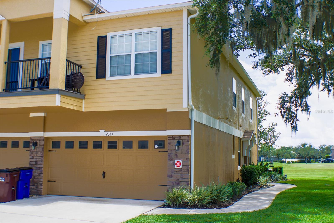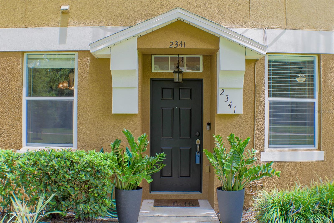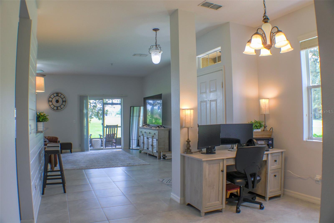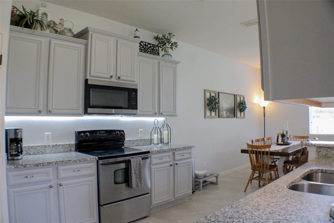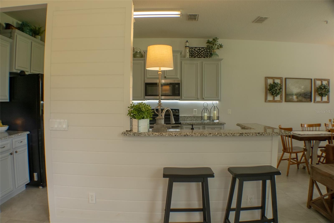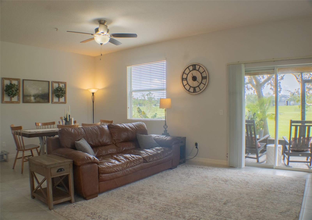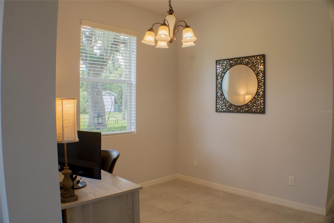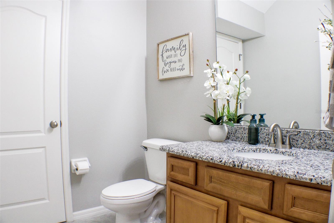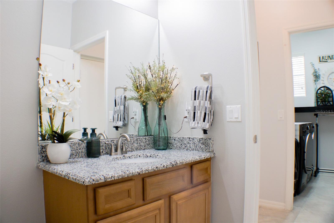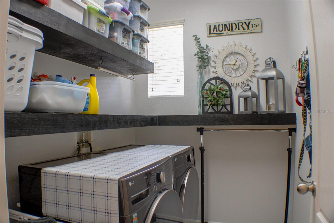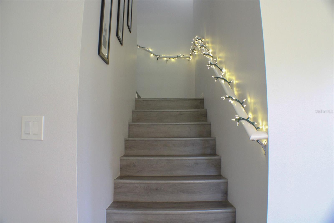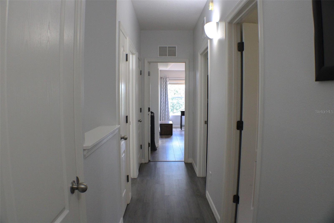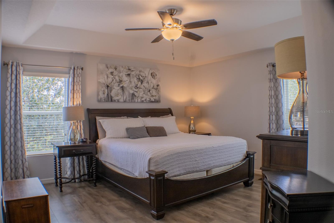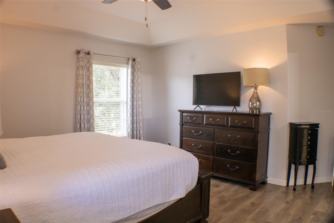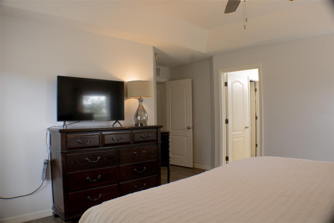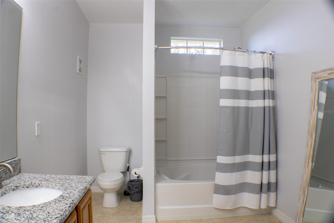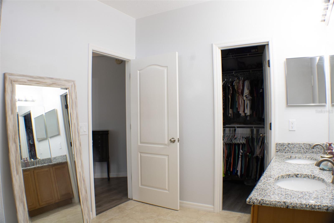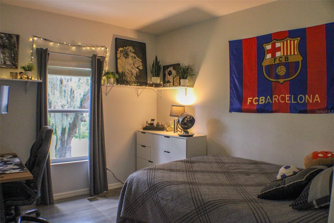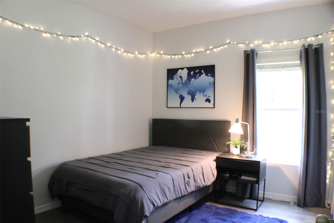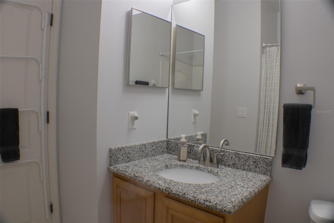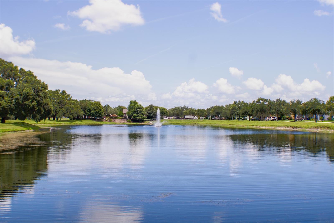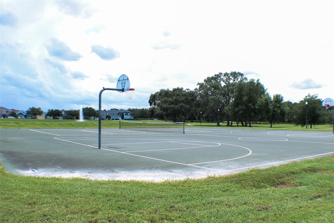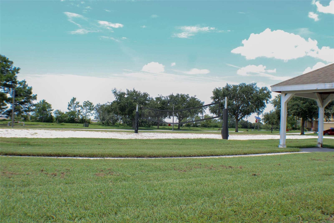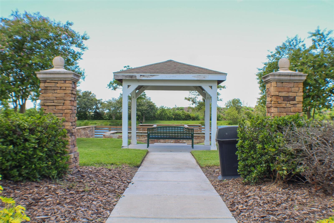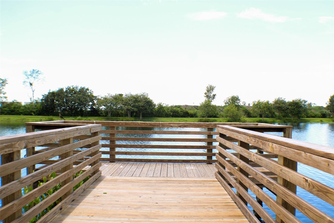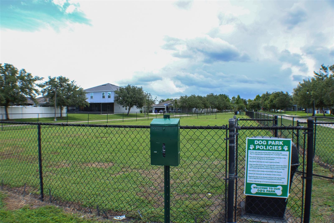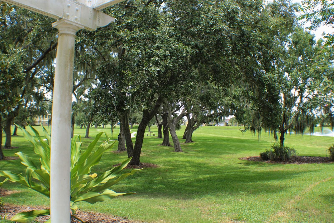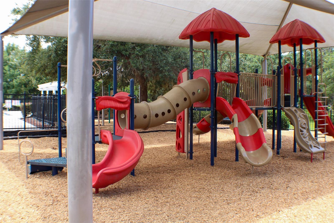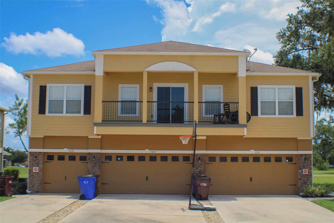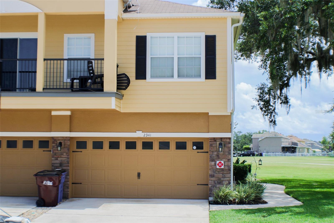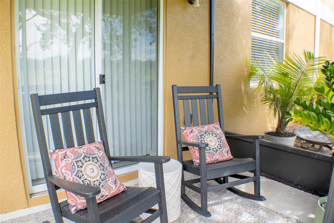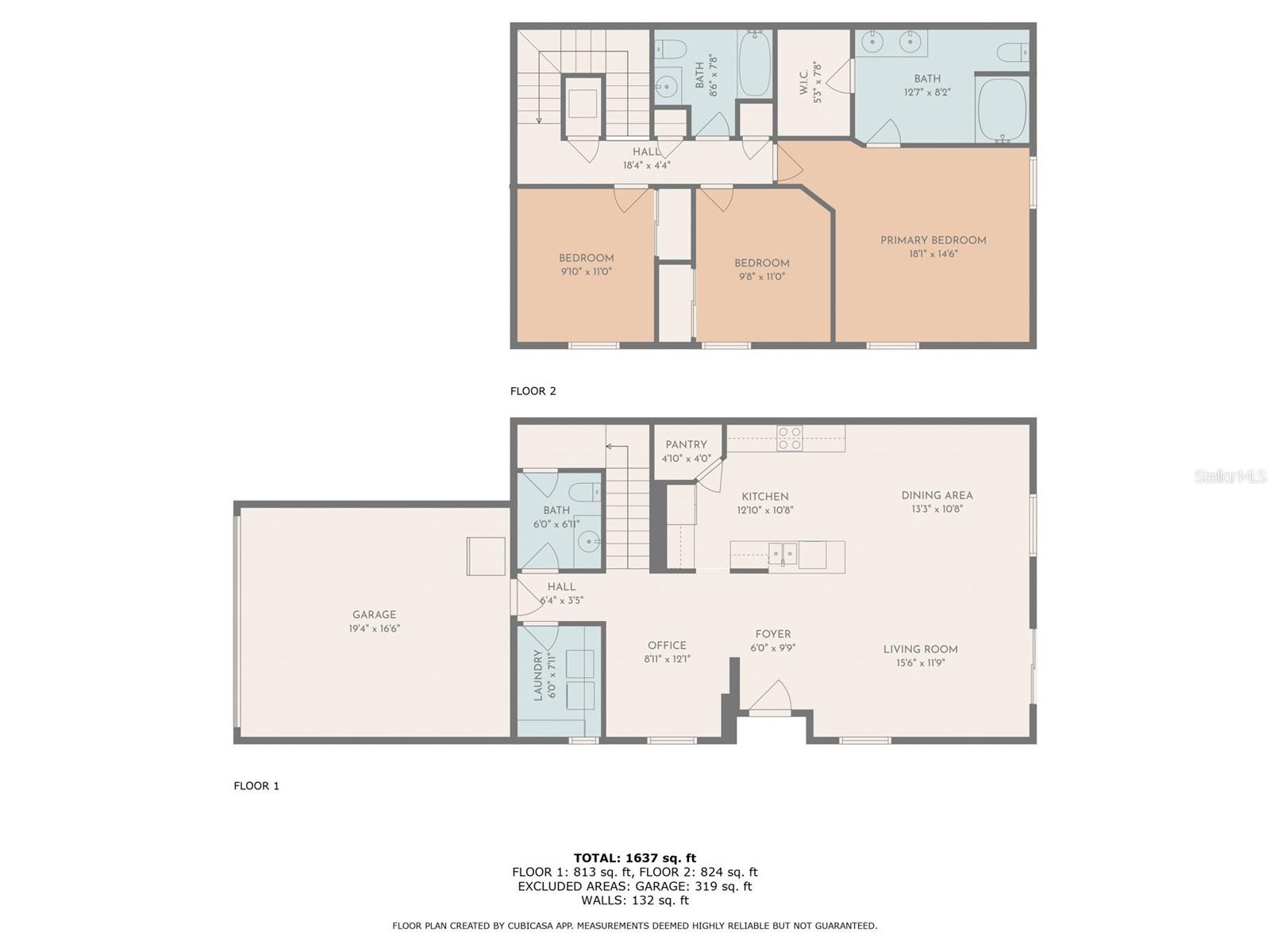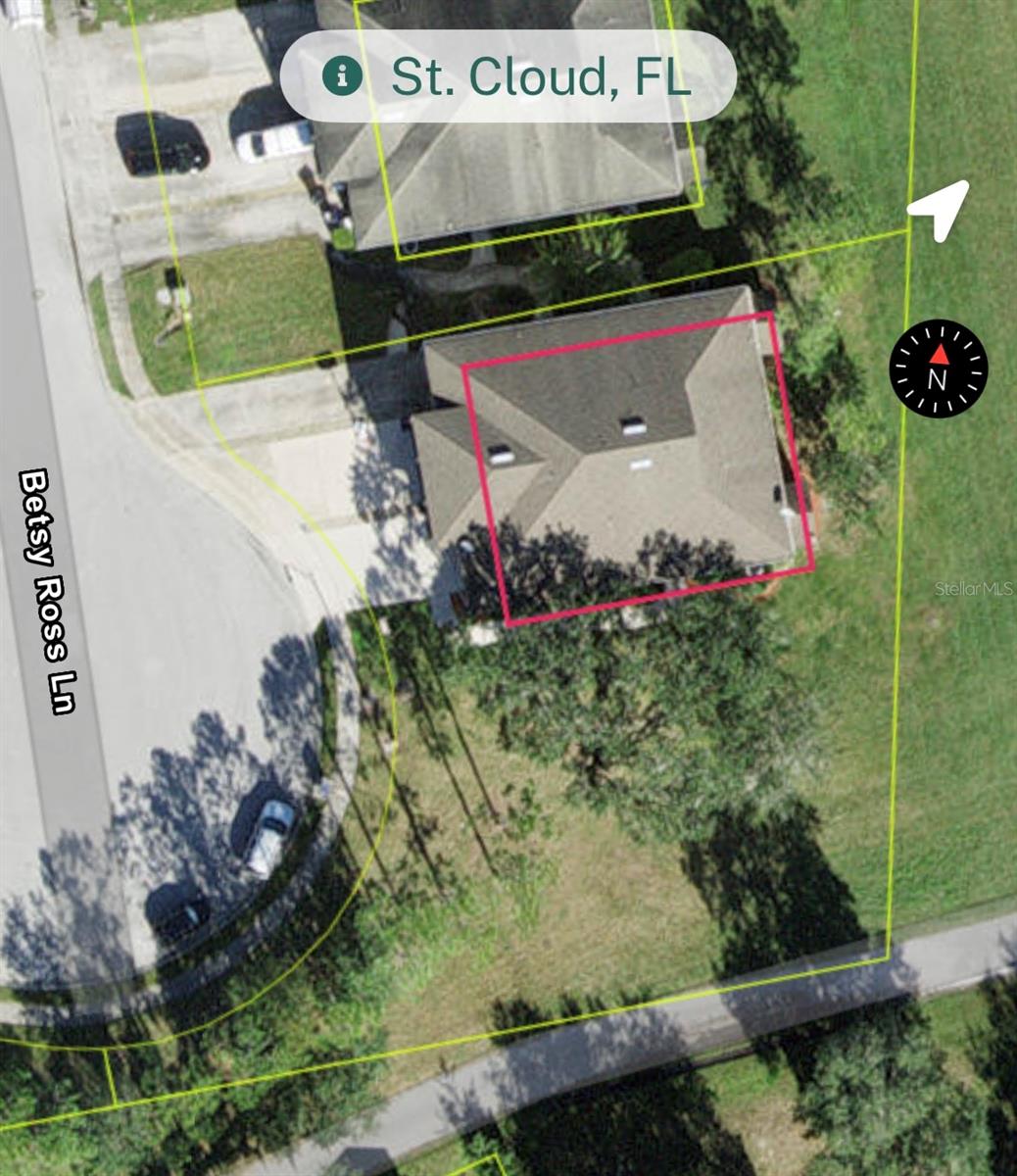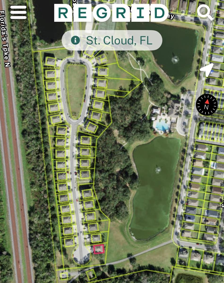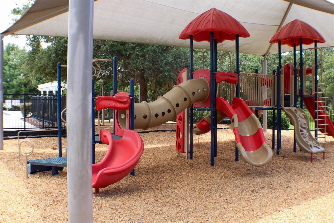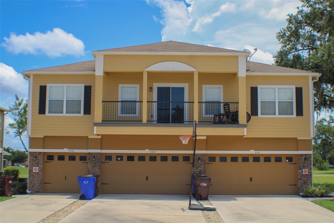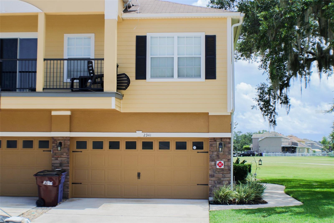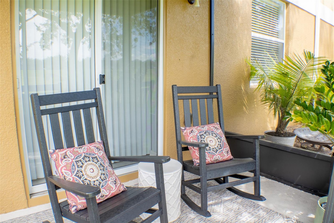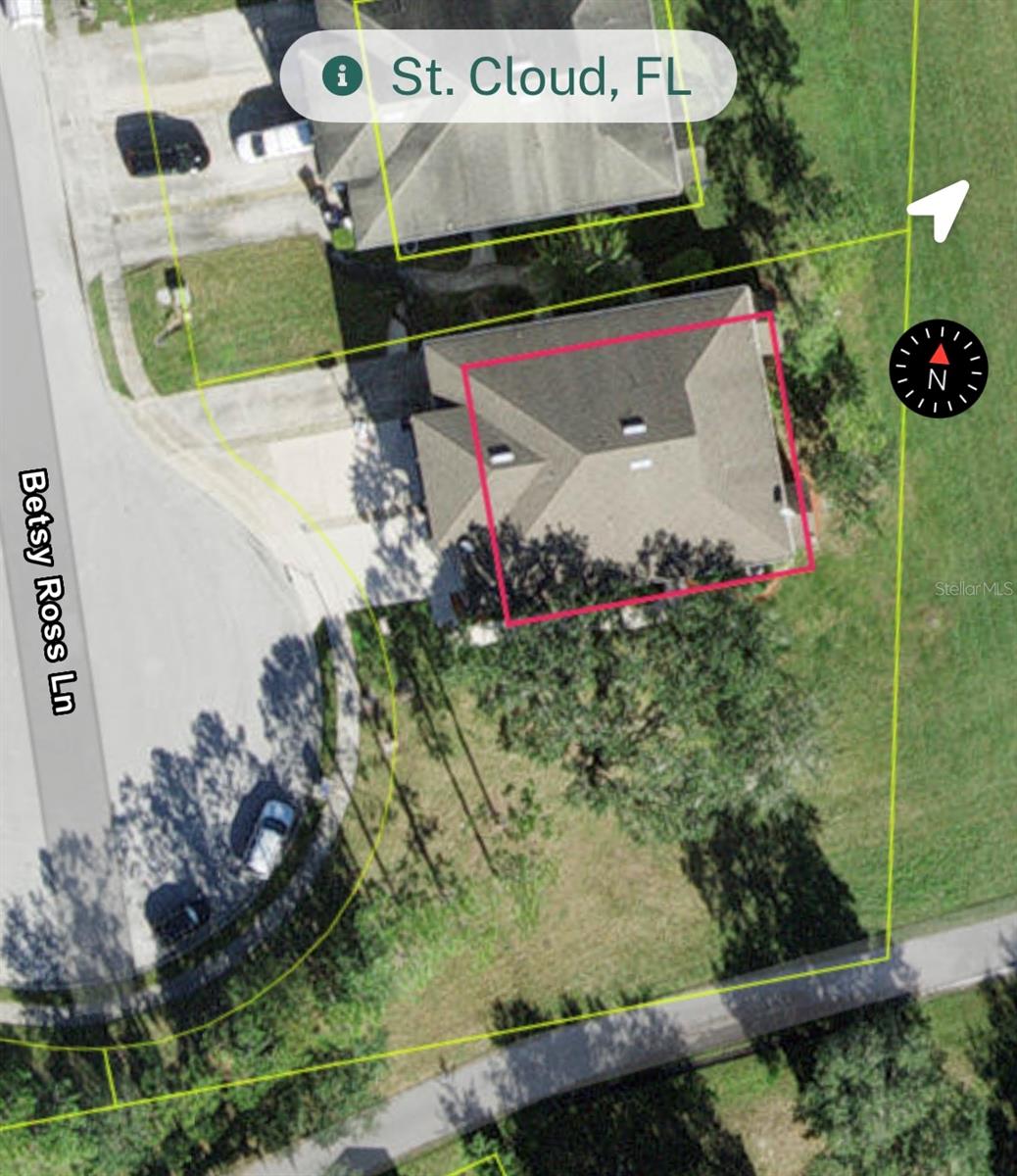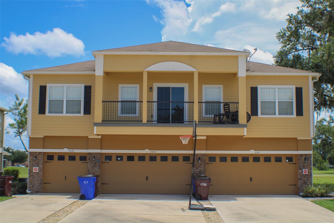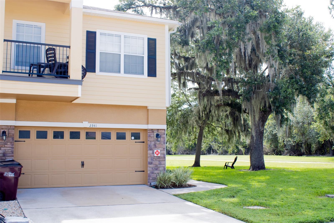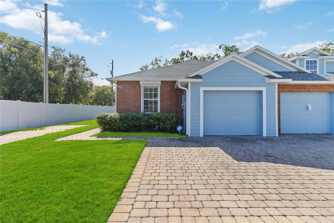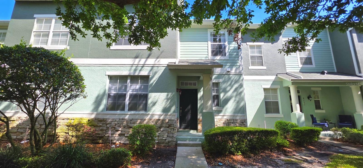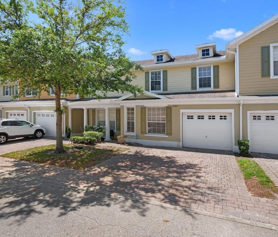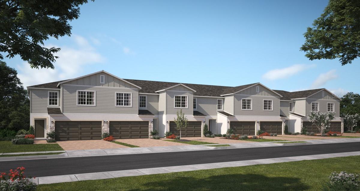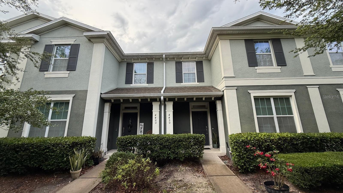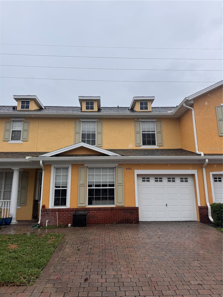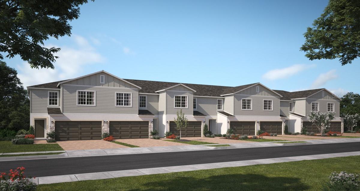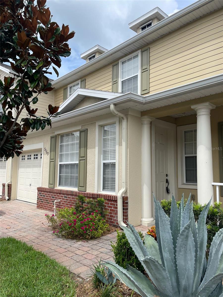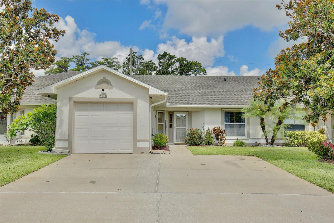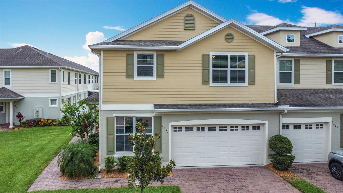PRICED AT ONLY: $329,000
Address: 2341 Betsy Ross Lane 19-c, ST CLOUD, FL 34769
Description
Seller paid interest rate buydown | new roof july 2025 | new exterior paint spring 2025 | updated interior | no carpet | granite | screened in covered porch | 2 car garage | private setting | no rear neighbors | large yard | corner unit on cul de sac | amenities galore: this house comes with a reduced rate as low as 5. 500% (apr 5. 954%) as of 9/3/2025 through list & lock. This is a seller paid rate buydown that reduces the buyer's interest rate and monthly payment. Terms apply, see disclosures for more information. Summary: 3 bed | 2. 5 bath townhome, private side entrance, side yard, and mature oak tree. Located in a cul de sac with extra parking and backing up to a park settingno rear neighbors or turnpike view. Interior features: great room with dining area, upgraded tile flooring downstairs, laminate flooring upstairs and throughout 2nd floor (no carpet), fresh, neutral paint throughout, shiplap accent wall, granite in bathrooms & kitchen, updated kitchen cabinets, new dishwasher (2024), pantry closet, wooden laundry shelves, inside utility room, new oem manufacturers evaporator coil for a/c unit (installed 03/2024). Exterior features: **new roof (july 2025)**, screened in rear porch, 2 car garage, recently painted exterior, walking trail access from side yard, community amenities include pool, gym, tennis courts, dog park, walking trails, pond with fishing dock. Well maintained, move in ready, with functional layout and modern upgrades throughout. **all information should be verified by buyers. **
Property Location and Similar Properties
Payment Calculator
- Principal & Interest -
- Property Tax $
- Home Insurance $
- HOA Fees $
- Monthly -
For a Fast & FREE Mortgage Pre-Approval Apply Now
Apply Now
 Apply Now
Apply NowReduced
- MLS#: V4943875 ( Residential )
- Street Address: 2341 Betsy Ross Lane 19-c
- Viewed: 40
- Price: $329,000
- Price sqft: $152
- Waterfront: No
- Year Built: 2008
- Bldg sqft: 2163
- Bedrooms: 3
- Total Baths: 3
- Full Baths: 2
- 1/2 Baths: 1
- Garage / Parking Spaces: 2
- Days On Market: 62
- Additional Information
- Geolocation: 28.2362 / -81.3233
- County: OSCEOLA
- City: ST CLOUD
- Zipcode: 34769
- Subdivision: Jefferson Green At Anthem Park
- Elementary School: Neptune Elementary
- Middle School: Neptune Middle (6 8)
- High School: St. Cloud High School
- Provided by: BEE REALTY CORP
- Contact: Jackie DeSousa
- 386-279-7522

- DMCA Notice
Features
Building and Construction
- Covered Spaces: 0.00
- Exterior Features: Lighting, Rain Gutters, Sidewalk, Tennis Court(s)
- Flooring: Tile, Vinyl
- Living Area: 1764.00
- Roof: Shingle
Property Information
- Property Condition: Completed
Land Information
- Lot Features: Cleared, Corner Lot, Cul-De-Sac, Landscaped, Level, Oversized Lot, Sidewalk, Street Dead-End, Paved
School Information
- High School: St. Cloud High School
- Middle School: Neptune Middle (6-8)
- School Elementary: Neptune Elementary
Garage and Parking
- Garage Spaces: 2.00
- Open Parking Spaces: 0.00
Eco-Communities
- Water Source: Public
Utilities
- Carport Spaces: 0.00
- Cooling: Central Air
- Heating: Central
- Pets Allowed: Yes
- Sewer: Public Sewer
- Utilities: Cable Available, Electricity Available, Electricity Connected, Fire Hydrant, Phone Available, Public, Sewer Available, Sewer Connected, Underground Utilities, Water Available, Water Connected
Amenities
- Association Amenities: Basketball Court, Clubhouse, Fitness Center, Park, Playground, Pool, Tennis Court(s), Trail(s)
Finance and Tax Information
- Home Owners Association Fee Includes: Pool, Maintenance Structure, Maintenance Grounds
- Home Owners Association Fee: 1150.00
- Insurance Expense: 0.00
- Net Operating Income: 0.00
- Other Expense: 0.00
- Tax Year: 2024
Other Features
- Accessibility Features: Accessible Approach with Ramp, Accessible Doors, Accessible Electrical and Environmental Controls, Visitor Bathroom, Accessible Kitchen, Accessible Kitchen Appliances, Accessible Central Living Area, Accessible Washer/Dryer, Central Living Area
- Appliances: Dishwasher, Disposal, Dryer, Electric Water Heater, Exhaust Fan, Freezer, Ice Maker, Microwave, Range, Refrigerator, Washer
- Association Name: Kaylee Young x660
- Association Phone: 407-705-2190
- Country: US
- Furnished: Unfurnished
- Interior Features: Ceiling Fans(s), High Ceilings, Living Room/Dining Room Combo, Open Floorplan, PrimaryBedroom Upstairs, Stone Counters, Thermostat, Walk-In Closet(s), Window Treatments
- Legal Description: JEFFERSON GREEN AT ANTHEM PARK A CONDO PH 18 CB 12 PG 161 OR 3700/332 BLDG 18 UNIT C
- Levels: Two
- Area Major: 34769 - St Cloud (City of St Cloud)
- Occupant Type: Vacant
- Parcel Number: 09-26-30-0566-0018-00C0
- Possession: Close Of Escrow
- Unit Number: 19-C
- View: Trees/Woods, Water
- Views: 40
- Zoning Code: PUD
Nearby Subdivisions
Anthem Park Ph 2
Anthem Park Ph2
Anthem Park Tr M Rep
Anthem Park Tract M Replat
Battaglia
Jefferson Green At Anthem Park
King Oak Villas Ph 1
King Oak Villas Ph 1 1st Add
King Oak Villas Ph 3 4th Add
Magnolia Glen
Palamar Oaks Village Ph 2
Palamar Oaks Village Rep
Park Lane Villas
Pemberly Pines
Pine Lake Villas
Sanctuary At South Town
Sky Lakes Ph 2 3
Town Center Villas
Tradition
Similar Properties
Contact Info
- The Real Estate Professional You Deserve
- Mobile: 904.248.9848
- phoenixwade@gmail.com
