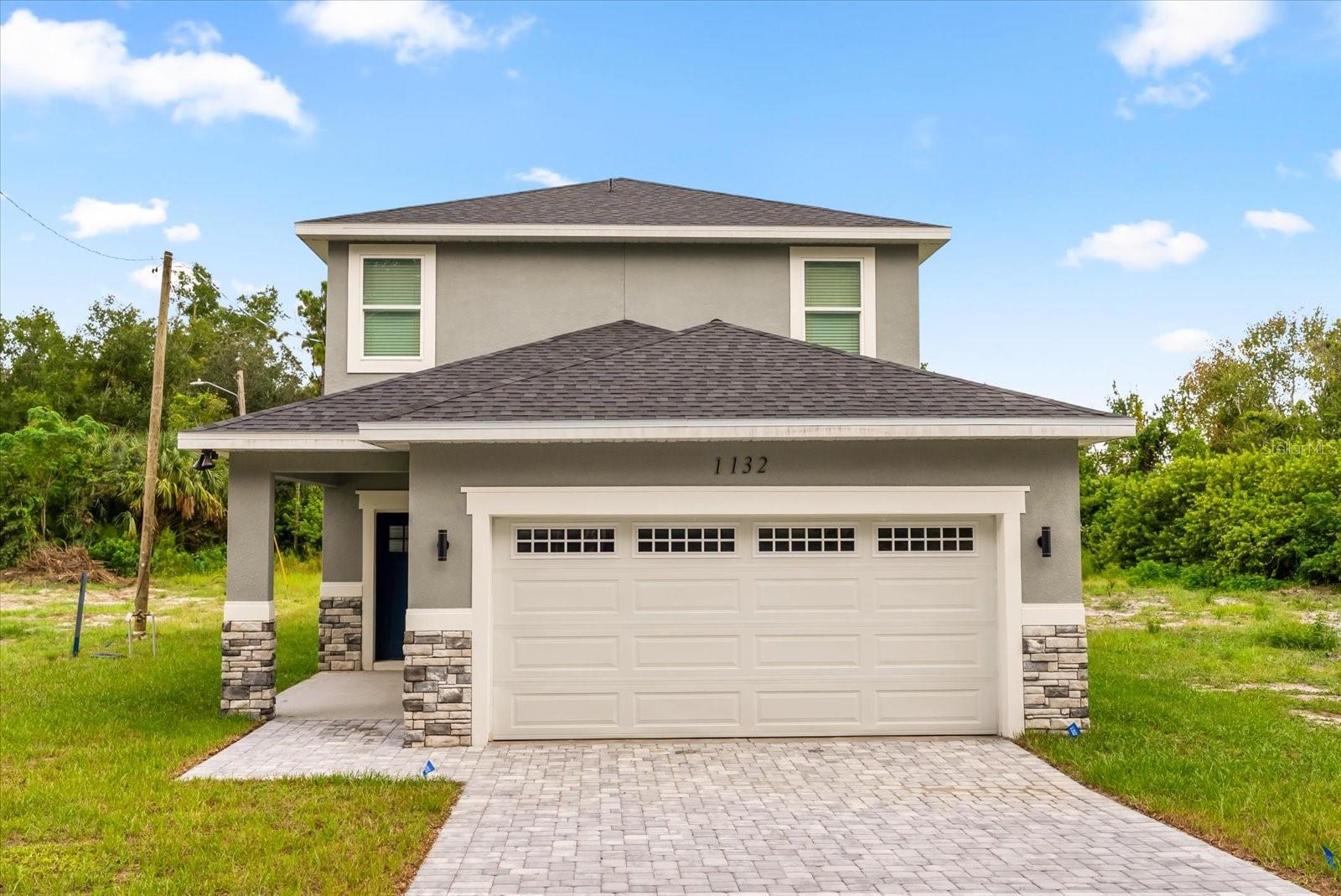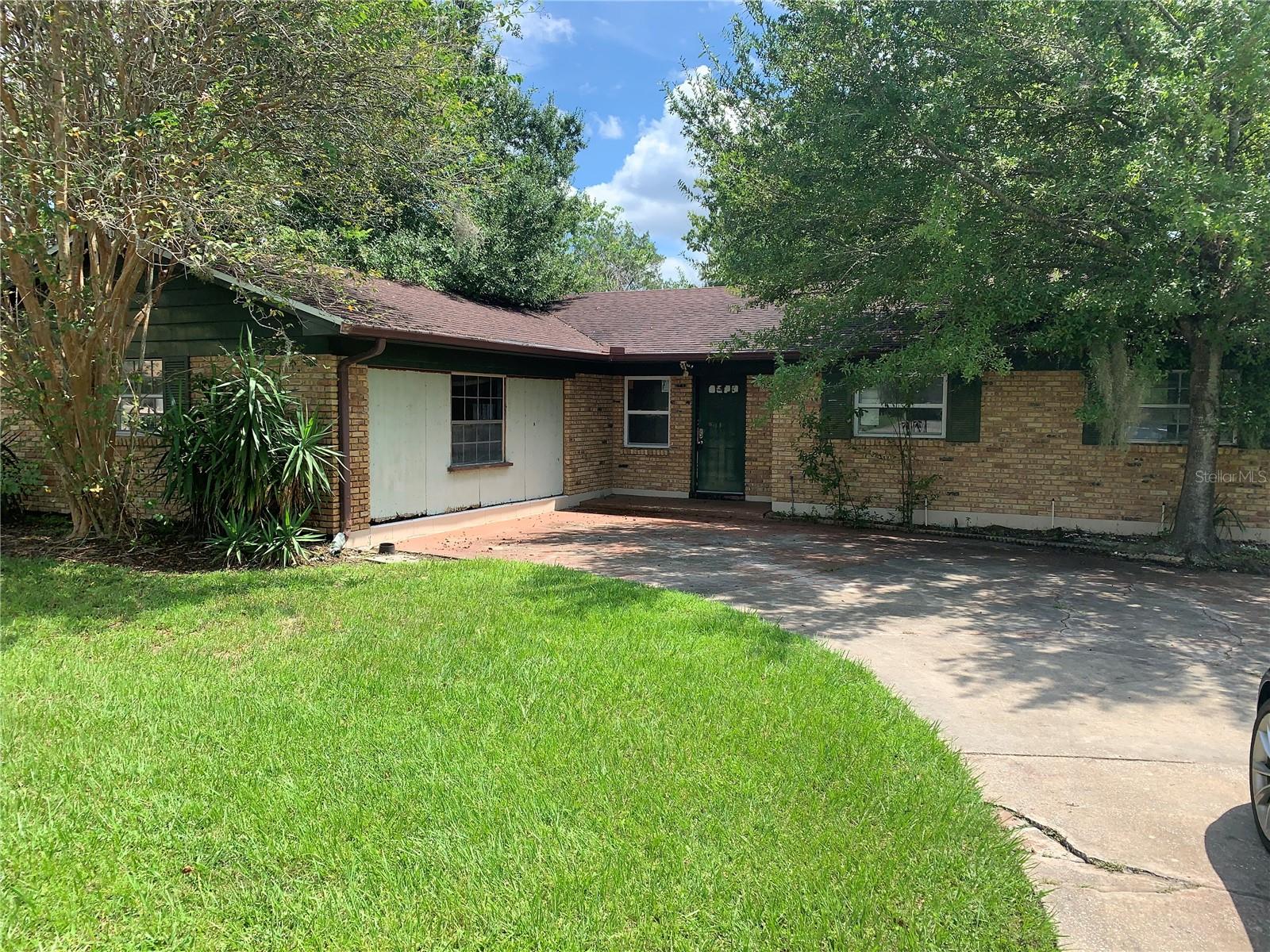PRICED AT ONLY: $510,000
Address: 410 Ipswich Street, ALTAMONTE SPRINGS, FL 32701
Description
Price Improvement! Experience Serene Luxury in Altamonte Springs!
Nestled in a top rated school district, this beautifully updated 1,700 sq ft home offers 3 bedrooms, 2.5 baths, and a spacious 2 car garage. Enjoy ceramic tile throughout, granite countertops in the kitchen with wine fridge, and dining room views of the screened in pool. Dual ensuite bedrooms open to the enclosed lanai, while the 3rd bedroom overlooks the backyard oasis. Step outside to your private retreat 22,000 gallon pool, Zen and tropical gardens, shaded deck, firepit, and grilling area all on nearly acre at the end of a quiet cul de sac.
Recent upgrades include new roof, windows, doors, air handler, pool pump, pool filter, and attic insulation. Short stroll to parks, shopping, and just 50 minutes to the beach. No HOA!
This is the home that has it all Schedule your private tour today!
Property Location and Similar Properties
Payment Calculator
- Principal & Interest -
- Property Tax $
- Home Insurance $
- HOA Fees $
- Monthly -
For a Fast & FREE Mortgage Pre-Approval Apply Now
Apply Now
 Apply Now
Apply Now- MLS#: V4945176 ( Residential )
- Street Address: 410 Ipswich Street
- Viewed: 23
- Price: $510,000
- Price sqft: $222
- Waterfront: No
- Year Built: 1972
- Bldg sqft: 2300
- Bedrooms: 3
- Total Baths: 3
- Full Baths: 2
- 1/2 Baths: 1
- Garage / Parking Spaces: 2
- Days On Market: 27
- Additional Information
- Geolocation: 28.655 / -81.3641
- County: SEMINOLE
- City: ALTAMONTE SPRINGS
- Zipcode: 32701
- Subdivision: Underoaks
- Elementary School: Lake Orienta Elementary
- Middle School: Milwee Middle
- High School: Lyman High
- Provided by: RE/MAX SIGNATURE
- Contact: Darin Burton
- 386-236-0760

- DMCA Notice
Features
Building and Construction
- Covered Spaces: 0.00
- Exterior Features: Private Mailbox, Sidewalk, Sliding Doors, Sprinkler Metered
- Fencing: Chain Link, Wood
- Flooring: Tile
- Living Area: 1700.00
- Other Structures: Shed(s)
- Roof: Shingle
Property Information
- Property Condition: Completed
Land Information
- Lot Features: Cul-De-Sac, City Limits, Irregular Lot, Landscaped, Level, Near Public Transit, Oversized Lot, Sidewalk, Paved
School Information
- High School: Lyman High
- Middle School: Milwee Middle
- School Elementary: Lake Orienta Elementary
Garage and Parking
- Garage Spaces: 2.00
- Open Parking Spaces: 0.00
- Parking Features: Garage Door Opener
Eco-Communities
- Pool Features: Auto Cleaner, Gunite, In Ground, Lap, Lighting, Screen Enclosure, Tile
- Water Source: Public
Utilities
- Carport Spaces: 0.00
- Cooling: Central Air
- Heating: Central, Electric
- Pets Allowed: Cats OK, Dogs OK, Yes
- Sewer: Public Sewer
- Utilities: Cable Connected, Electricity Connected, Phone Available, Public, Sewer Connected, Sprinkler Recycled, Water Connected
Finance and Tax Information
- Home Owners Association Fee: 0.00
- Insurance Expense: 0.00
- Net Operating Income: 0.00
- Other Expense: 0.00
- Tax Year: 2024
Other Features
- Appliances: Dishwasher, Disposal, Electric Water Heater, Microwave, Range, Refrigerator, Wine Refrigerator
- Country: US
- Furnished: Negotiable
- Interior Features: Ceiling Fans(s), Crown Molding, Primary Bedroom Main Floor, Split Bedroom, Stone Counters, Thermostat, Tray Ceiling(s), Walk-In Closet(s), Window Treatments
- Legal Description: LOT 28 UNDEROAKS PB 14 PG 98
- Levels: One
- Area Major: 32701 - Altamonte Springs East
- Occupant Type: Owner
- Parcel Number: 13-21-29-510-0000-0280
- Style: Ranch
- Views: 23
- Zoning Code: R-1AA
Nearby Subdivisions
Altamonte Oaks
Barclay Woods
Barclay Woods 1st Add
Betts Add To Altamonte Robert
Frosts Add 3 To Altamonte
Glen Arden
Glen Arden Heights 1st Add
Grove Terrace 1st Add
Haymans Add To Altamonte
Highridge
Lake Orienta Hills
Merritt Park
Not In Subdivision
Not On The List
Oakland Estates 2nd Sec
Orange Estates
Sanlando
Sanlando Spgs
Town Country Estates Rep
Town Country Estates Replat
Underoaks
Walkers Add To Altamonte Spgs
West Altamonte Heights Sec 2
West Altamonte Heights Sec 3
Winwood Park Rep
Similar Properties
Contact Info
- The Real Estate Professional You Deserve
- Mobile: 904.248.9848
- phoenixwade@gmail.com






















































































