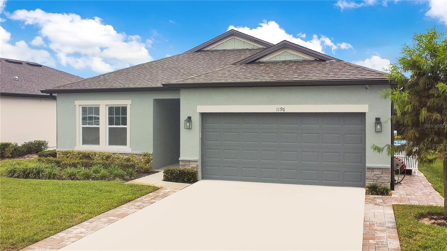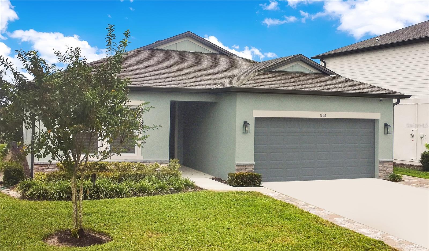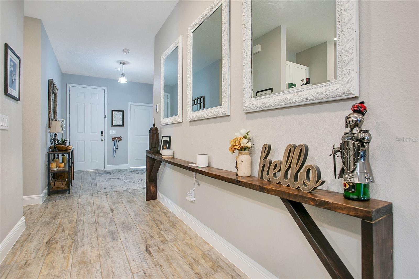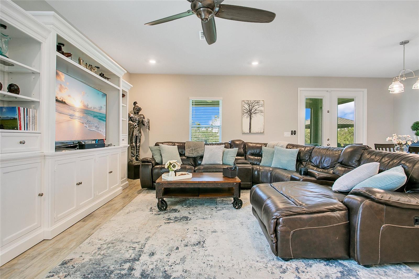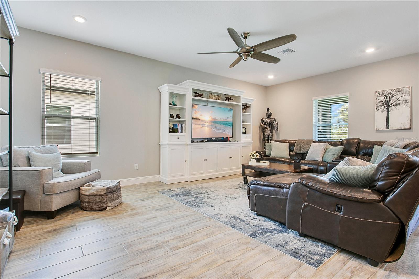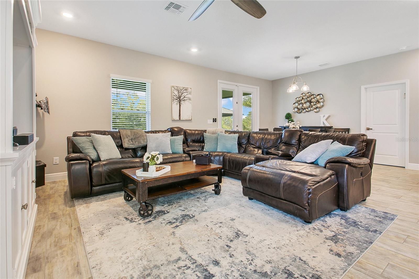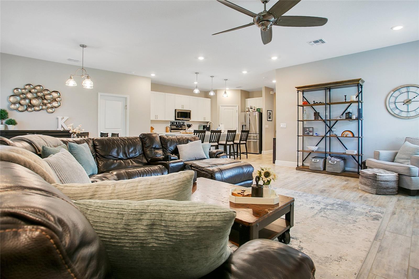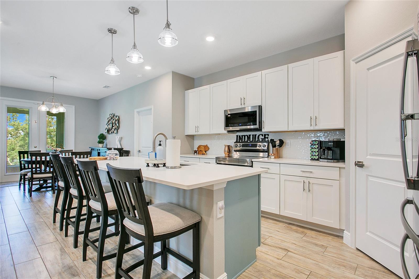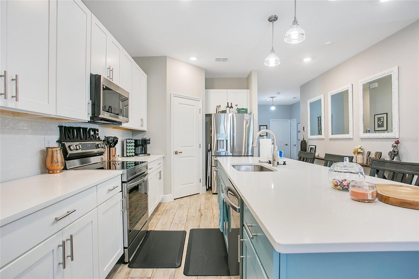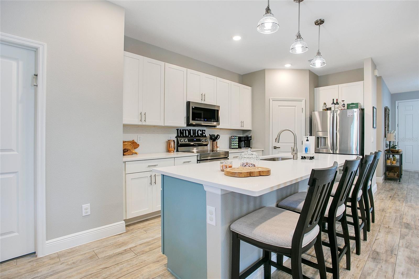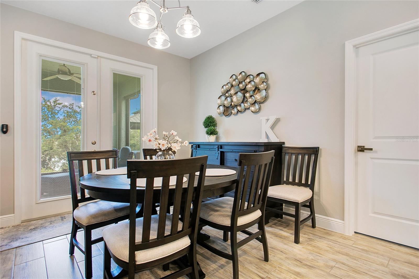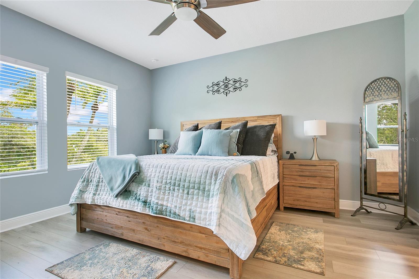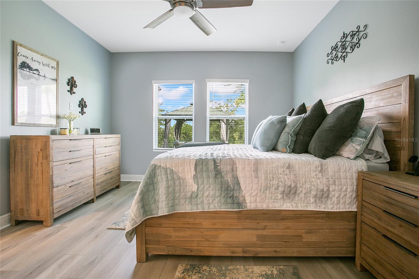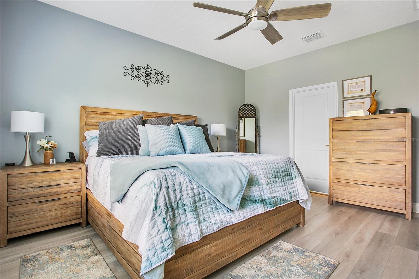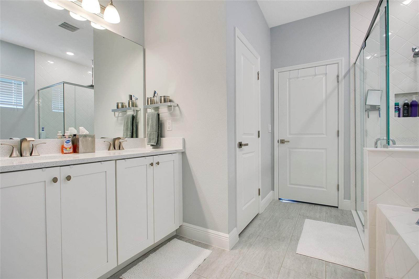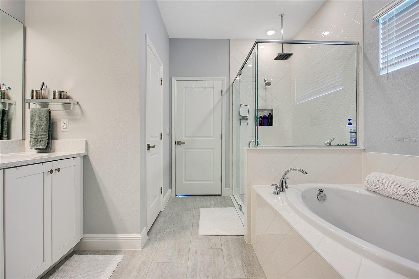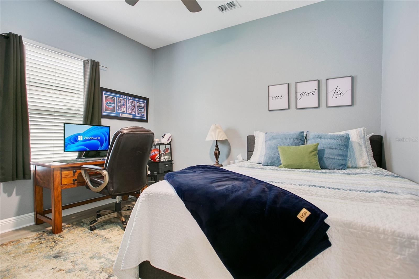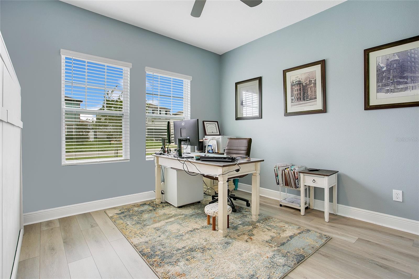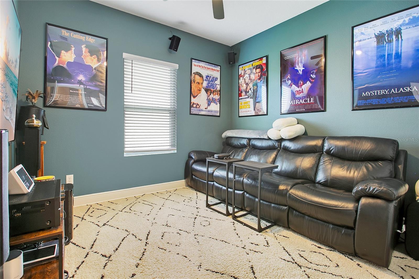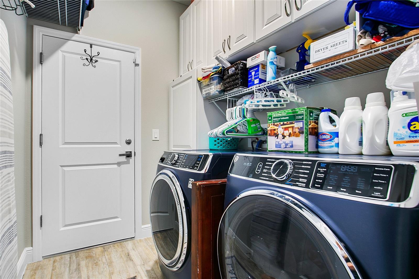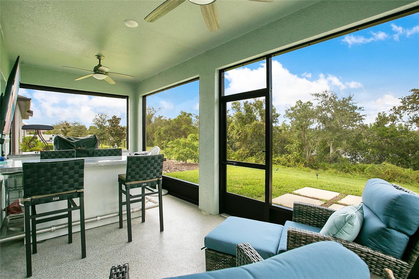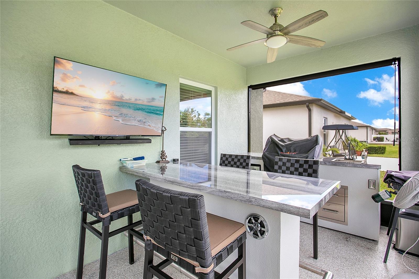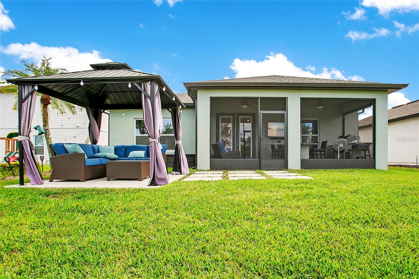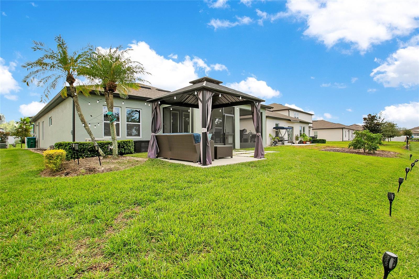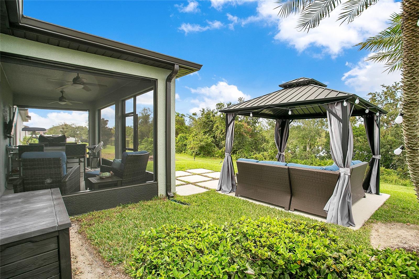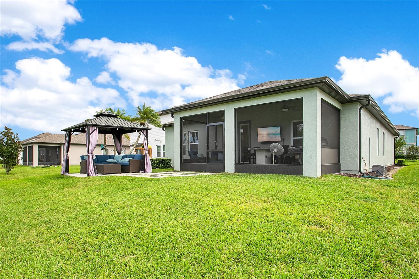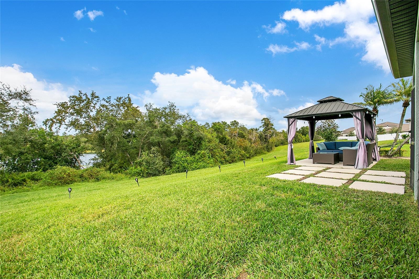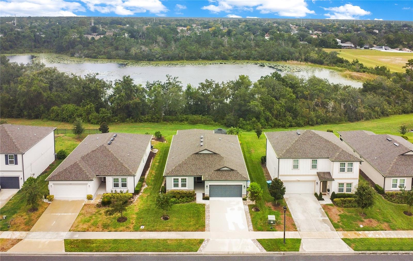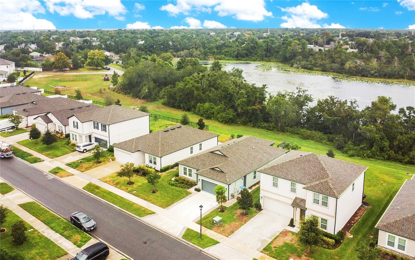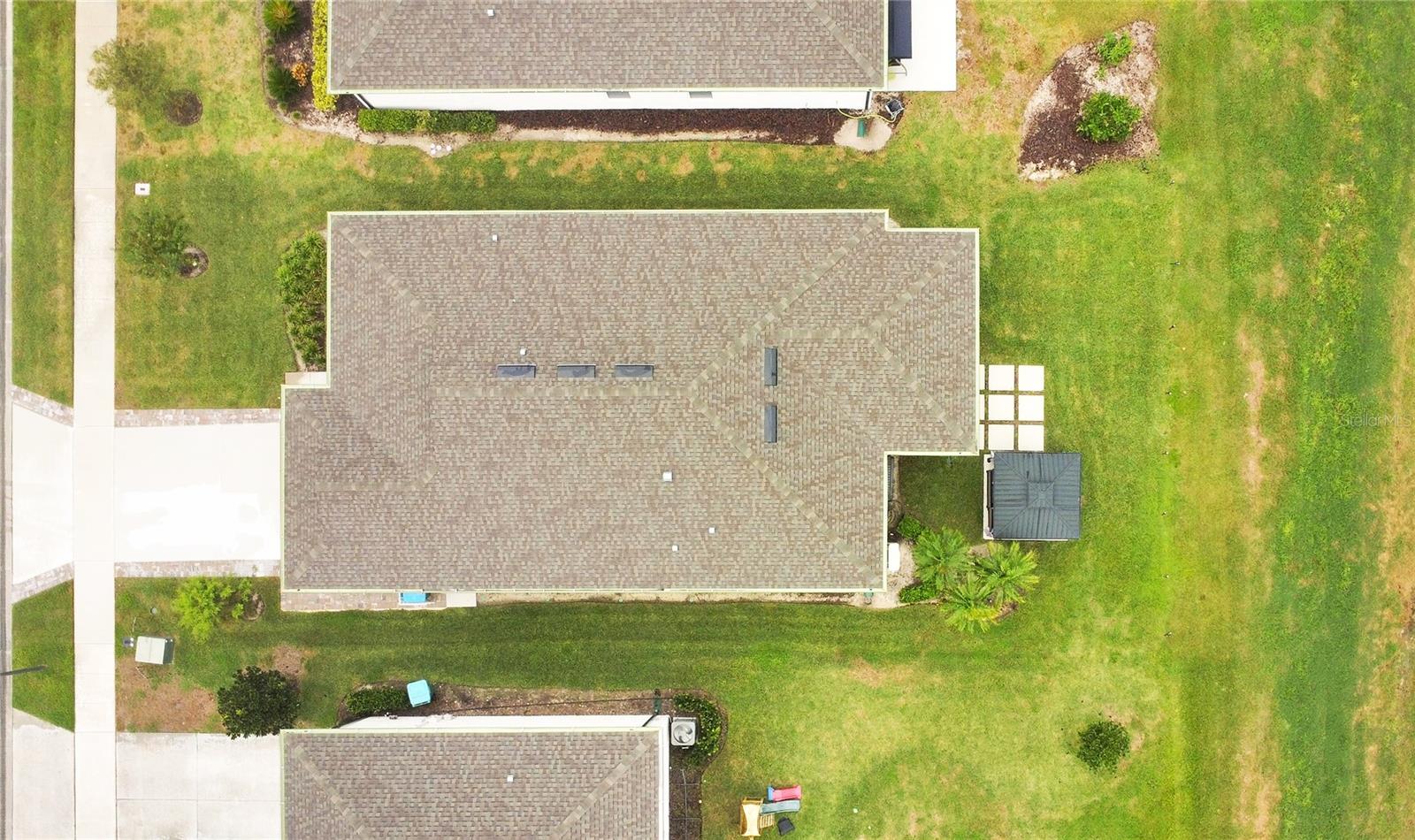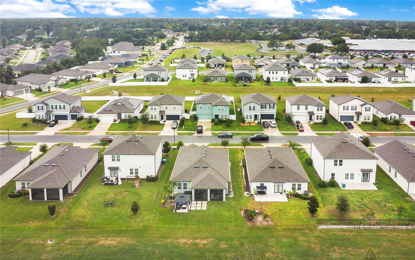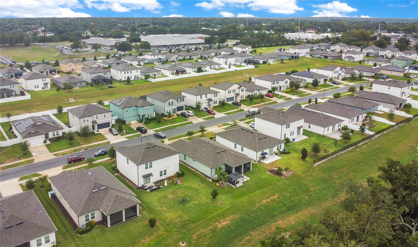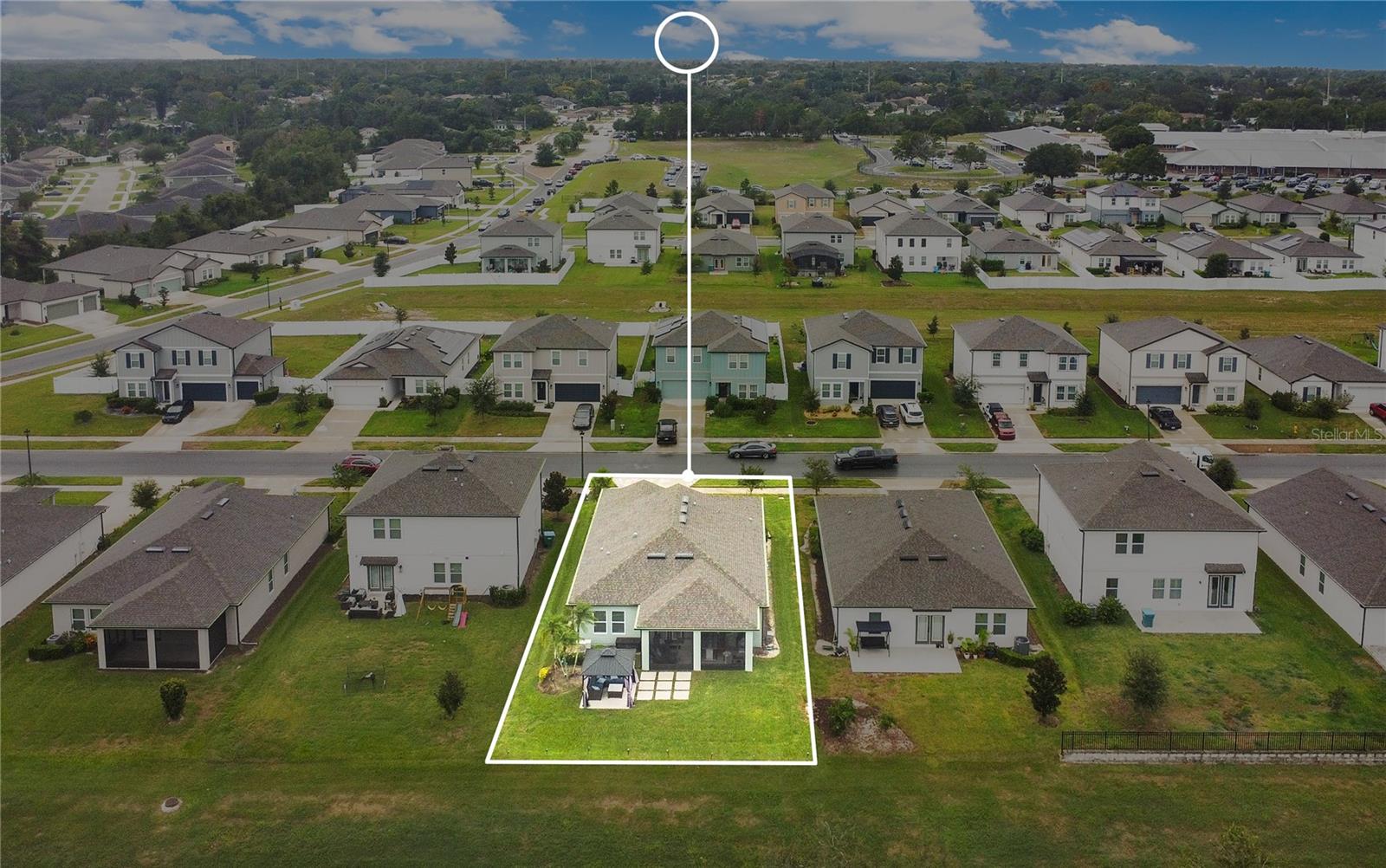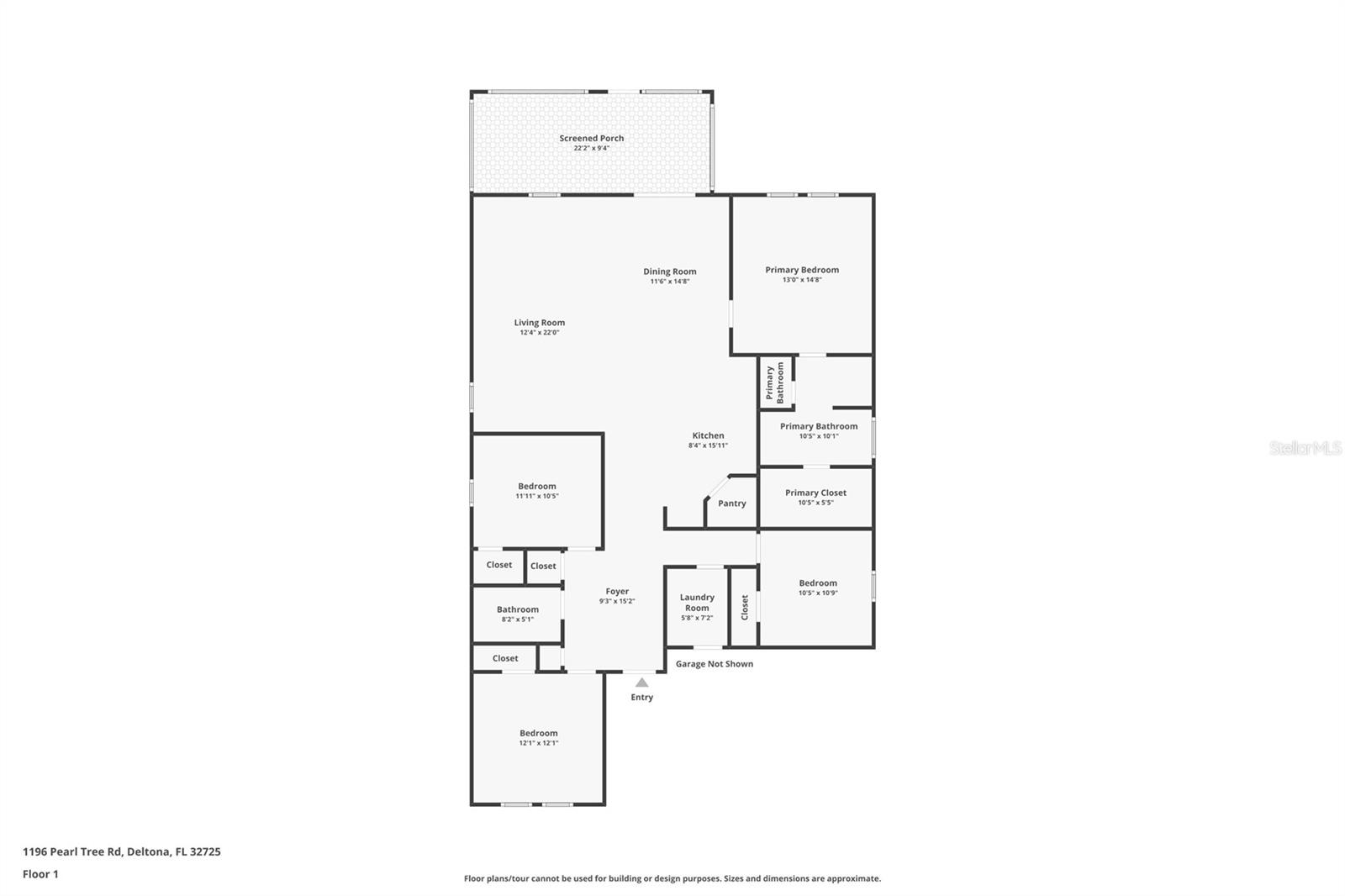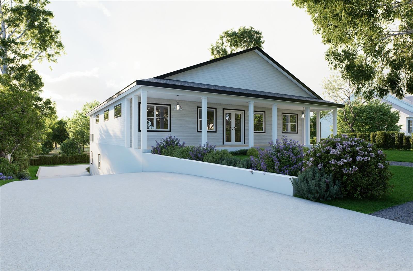PRICED AT ONLY: $449,000
Address: 1196 Pearl Tree Road, DELTONA, FL 32725
Description
Built in 2023 and situated in the Hampton Oaks neighborhood, the home offers a peaceful oasis that backs up to a conservation area with a lake, providing a relaxing water view. Start your mornings with coffee or unwind in the evening with a glass of wine or dinner from the comfort of your screened lanai, which is plumbed for an outdoor kitchen. The split floor plan provides privacy, while the open concept living and dining area is perfect for everyday living and entertaining. At the heart of the home, the kitchen boasts a large walk in pantry, a spacious island, and a well appointed chef's kitchen, making it ideal for hosting family gatherings. Many builder and homeowner upgrades, including epoxy floors in the garage and on the lanai, a Tesla charger, whole house surge protection, and more, make this home a standout. Located in Volusia County, just 25 miles from the ocean and conveniently situated between Orlando and Daytona Beach, the area is ideal for those who appreciate nature trails, community events, and a more relaxed lifestyle away from the city's hustle and bustle.
Property Location and Similar Properties
Payment Calculator
- Principal & Interest -
- Property Tax $
- Home Insurance $
- HOA Fees $
- Monthly -
For a Fast & FREE Mortgage Pre-Approval Apply Now
Apply Now
 Apply Now
Apply Now- MLS#: V4945246 ( Residential )
- Street Address: 1196 Pearl Tree Road
- Viewed: 19
- Price: $449,000
- Price sqft: $174
- Waterfront: No
- Year Built: 2023
- Bldg sqft: 2582
- Bedrooms: 4
- Total Baths: 2
- Full Baths: 2
- Garage / Parking Spaces: 2
- Days On Market: 16
- Additional Information
- Geolocation: 28.9091 / -81.2412
- County: VOLUSIA
- City: DELTONA
- Zipcode: 32725
- Subdivision: Hampton Oaks
- Elementary School: Spirit Elem
- Middle School: Deltona Middle
- High School: Deland High
- Provided by: THE KEYES COMPANY
- Contact: Kelly Kirchenstiner
- 954-467-0105

- DMCA Notice
Features
Building and Construction
- Covered Spaces: 0.00
- Exterior Features: French Doors
- Flooring: Ceramic Tile, Luxury Vinyl
- Living Area: 1890.00
- Roof: Shingle
School Information
- High School: Deland High
- Middle School: Deltona Middle
- School Elementary: Spirit Elem
Garage and Parking
- Garage Spaces: 2.00
- Open Parking Spaces: 0.00
Eco-Communities
- Water Source: Public
Utilities
- Carport Spaces: 0.00
- Cooling: Central Air
- Heating: Central
- Pets Allowed: Yes
- Sewer: Public Sewer
- Utilities: Cable Connected, Electricity Connected, Phone Available, Sewer Connected, Water Connected
Finance and Tax Information
- Home Owners Association Fee: 212.00
- Insurance Expense: 0.00
- Net Operating Income: 0.00
- Other Expense: 0.00
- Tax Year: 2024
Other Features
- Appliances: Dishwasher, Disposal, Dryer, Electric Water Heater, Microwave, Range, Refrigerator, Washer
- Association Name: Associa Town Square portal/Jacqueline Rothwell
- Association Phone: 407-455-5950
- Country: US
- Furnished: Unfurnished
- Interior Features: Ceiling Fans(s), Living Room/Dining Room Combo
- Legal Description: 20-18-31 LOT 19 HAMPTON OAKS MB 61 PGS 108-118 PER OR 7927 PG 4259 PER OR 7927 PG 4264 PER OR 8292 PG 2128 PER OR 8388 PG 1368
- Levels: One
- Area Major: 32725 - Deltona / Enterprise
- Occupant Type: Owner
- Parcel Number: 81-20-09-00-0190
- Views: 19
- Zoning Code: RESI
Nearby Subdivisions
Arbor Rdg Un 02
Arbor Rdg Un 5
Arbor Ridge
Arbor Ridge Unit 03
Coventry Rep
Deltoka Lakes Un 30
Delton Lakes Un 04
Deltona Lakes
Deltona Lakes Un 11
Deltona Lakes Unit 03
Deltona Lakes Unit 04
Deltona Lakes Unit 05
Deltona Lakes Unit 06
Deltona Lakes Unit 07
Deltona Lakes Unit 09 Rep
Deltona Lakes Unit 11
Deltona Lakes Unit 13
Deltona Lakes Unit 15
Deltona Lakes Unit 16
Deltona Lakes Unit 26
Deltona Lakes Unit 28
Deltona Lakes Unit 30
Deltona Lakes Unit 66
Deltona Lakes Unit 71 (5302)
Emerald Hlnds
Enterprise
Hampton Oaks
Hickory Trails Sec 2
Lake Baton Estates
Not In Subdivision
Not On The List
Orange City Estates Un 03
Other
Rochelle Rdg
Saxon Ridge Ph 02b
Saxon Ridge Ph 03
Saxon Ridge Ph 1
Sterling Park
Stone Island Estates
Stone Island Estates Un 03
Timbercrest
Twin Lakes At Deltona Unit 02
Wilsons 014 Sw 014
Similar Properties
Contact Info
- The Real Estate Professional You Deserve
- Mobile: 904.248.9848
- phoenixwade@gmail.com

