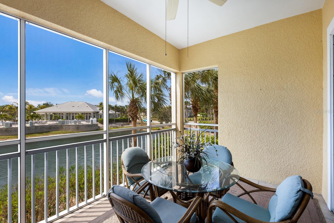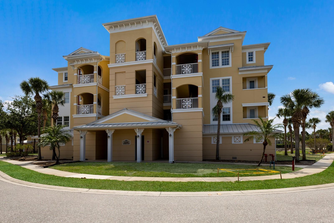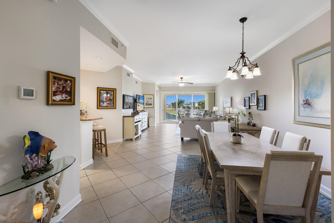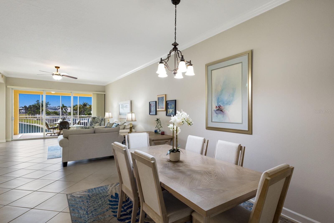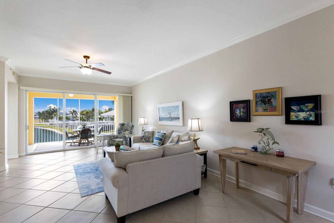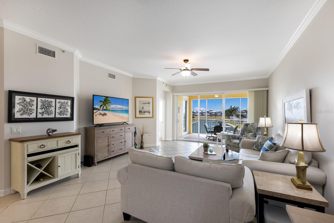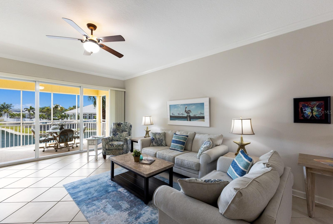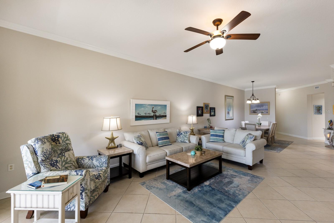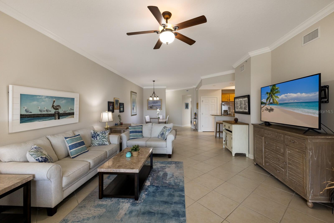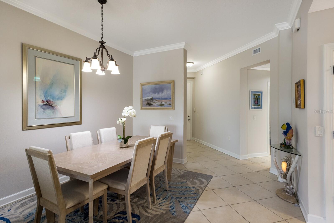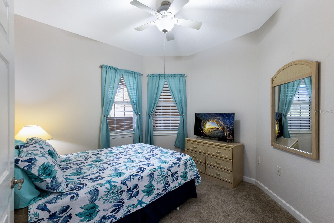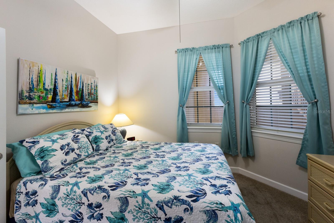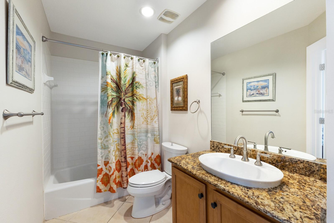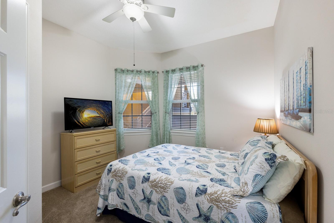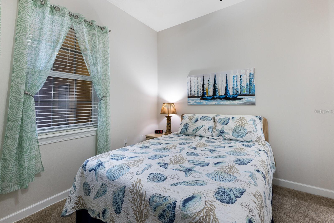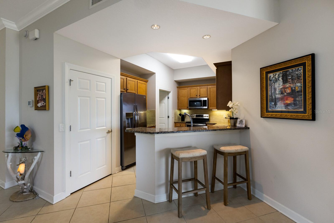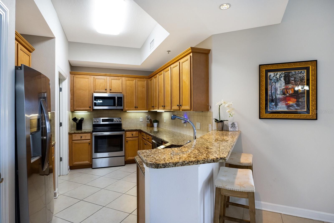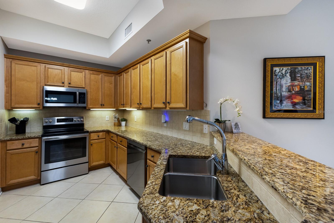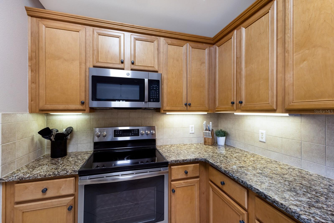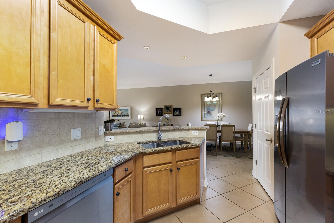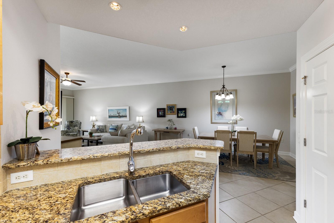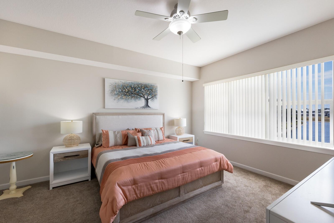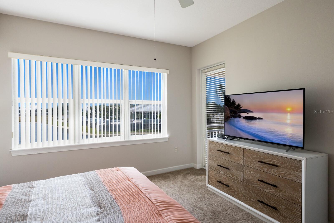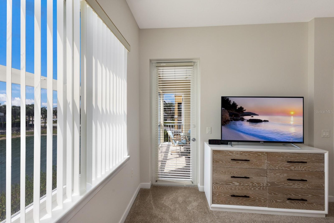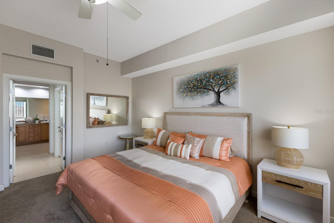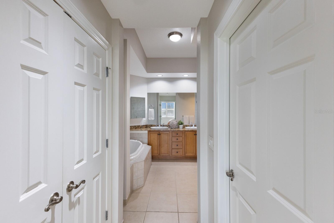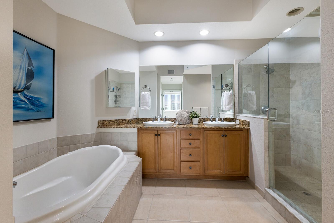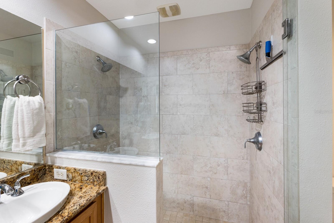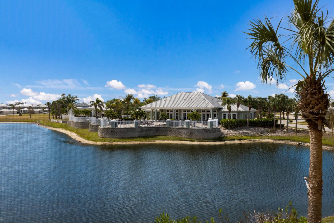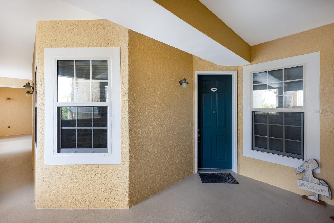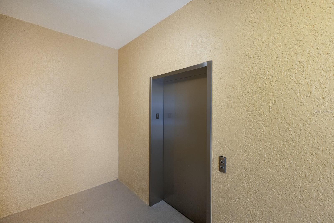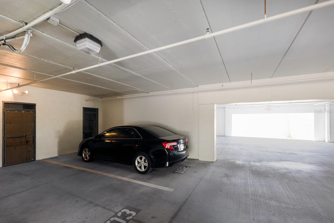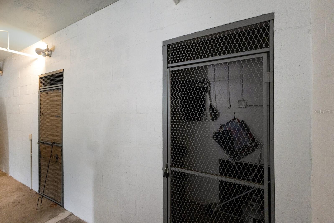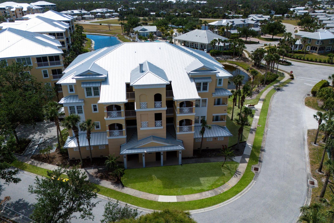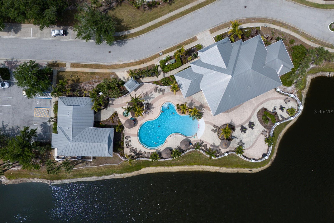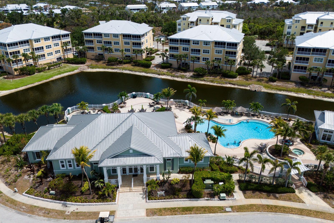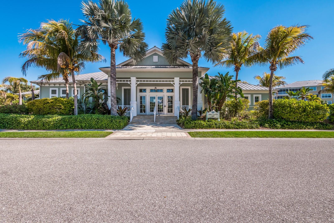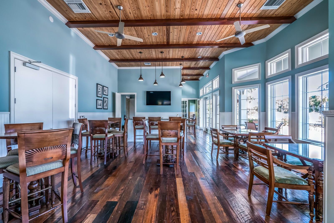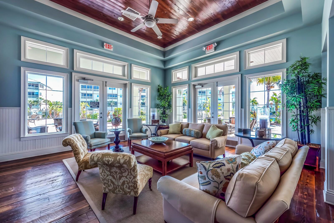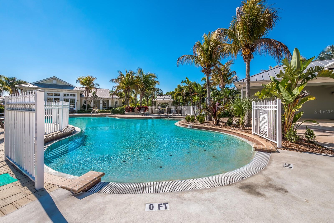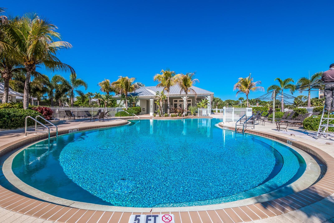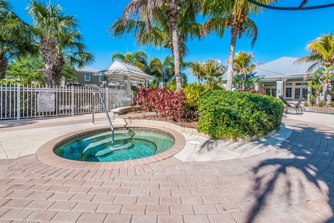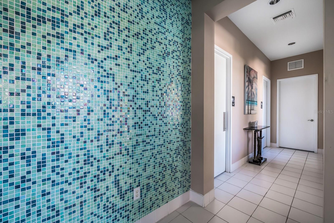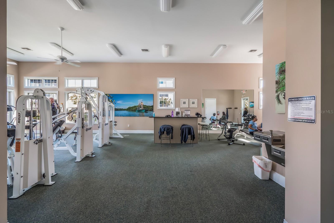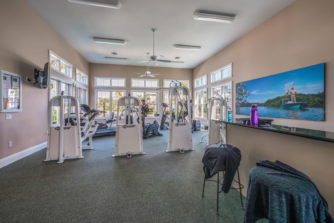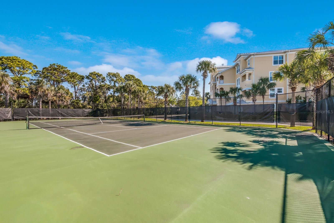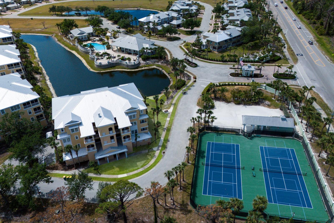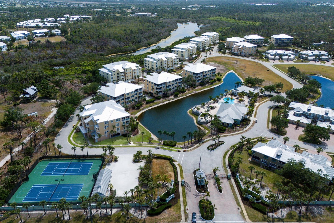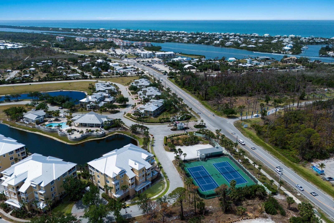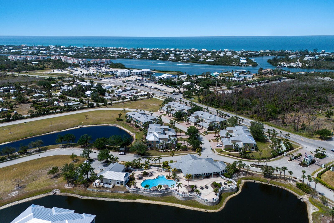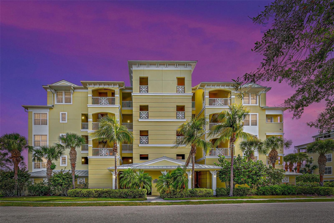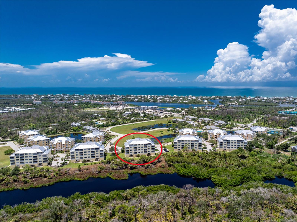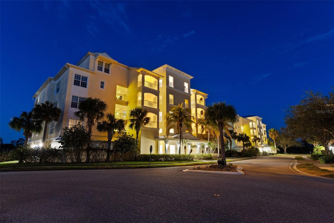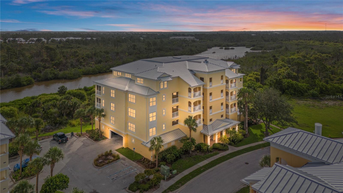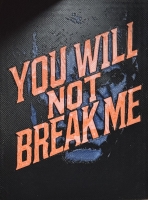PRICED AT ONLY: $279,000
Address: 8500 Amberjack Circle 102, ENGLEWOOD, FL 34224
Description
In a world where so many communities feel the same, The Hammocks stands apart a hidden gem along Floridas Gulf Coast where resort style amenities and everyday comfort blend seamlessly. This beautifully maintained 3 bedroom, 2 bath residence captures that spirit perfectly, offering one of the most desirable views in the community and a lifestyle designed for ease.
Step inside and youll immediately feel the difference. The floor plan is bright, open, and thoughtfully designed ideal for both relaxed living and entertaining. The kitchen features granite countertops, quality cabinetry, and a welcoming breakfast bar. Tile flooring runs through the main living areas for easy maintenance and timeless appeal. The primary suite offers its own private retreat, complete with a garden tub, dual sinks, and a spacious walk in closet.
The screened lanai is where youll fall in love all over again overlooking the tranquil pond and the lush Ibis Clubhouse pool area. Morning coffee feels peaceful here, and evenings fade softly into the sound of palm fronds and gentle breezes.
Life in The Hammocks is about simplicity and value. The association takes care of nearly everything: exterior building maintenance, landscaping, water, trash, cable, high speed internet, building insurance, pool maintenance, and roof repairs all included in one predictable monthly fee. Its the kind of low maintenance living that allows you to focus on enjoying your day instead of managing upkeep.
At first glance, the HOA fee might seem higher than some, but look closer. What you gain in convenience, amenities, and peace of mind far outweighs the difference. Theres no need to budget for a gym membership, pool service, or lawn care its all covered and beautifully maintained.
Resort style amenities include a heated beach entry pool and spa, a 5,600 square foot clubhouse with billiards and lounge areas, a well equipped fitness center, tennis and pickleball courts, a private fishing pier on Lemon Creek, and a kayak launch with scenic nature trails. Under building parking, a dedicated storage unit, and pet friendly access to nearby Amberjack Environmental Park make life here even more complete.
Located just minutes from Boca Grandes world class beaches, the Palm Island Ferry, golf courses, dining, and shopping, this property delivers the best of Floridas Gulf Coast lifestyle without the typical homeowner headaches.
Stop looking and start living schedule your private showing today and discover why this residence offers one of the best values in The Hammocks.
Property Location and Similar Properties
Payment Calculator
- Principal & Interest -
- Property Tax $
- Home Insurance $
- HOA Fees $
- Monthly -
For a Fast & FREE Mortgage Pre-Approval Apply Now
Apply Now
 Apply Now
Apply Now- MLS#: D6142004 ( Residential )
- Street Address: 8500 Amberjack Circle 102
- Viewed: 87
- Price: $279,000
- Price sqft: $153
- Waterfront: Yes
- Wateraccess: Yes
- Waterfront Type: Pond
- Year Built: 2006
- Bldg sqft: 1826
- Bedrooms: 3
- Total Baths: 2
- Full Baths: 2
- Days On Market: 198
- Additional Information
- Geolocation: 26.8747 / -82.3084
- County: CHARLOTTE
- City: ENGLEWOOD
- Zipcode: 34224
- Subdivision: Hammockspreserve Ph 1 Bldg B1
- Building: Hammockspreserve Ph 1 Bldg B1
- Elementary School: Vineland Elementary
- Middle School: L.A. Ainger Middle
- High School: Lemon Bay High
- Provided by: PARSLEY BALDWIN REAL ESTATE
- Contact: Nancy Hyde
- 941-964-2700

- DMCA Notice
Features
Building and Construction
- Covered Spaces: 0.00
- Exterior Features: Lighting, Sidewalk, Storage, Tennis Court(s)
- Flooring: Carpet, Ceramic Tile
- Living Area: 1758.00
- Roof: Metal
School Information
- High School: Lemon Bay High
- Middle School: L.A. Ainger Middle
- School Elementary: Vineland Elementary
Garage and Parking
- Garage Spaces: 0.00
- Open Parking Spaces: 0.00
- Parking Features: Assigned, Deeded, Ground Level, Guest, Basement
Eco-Communities
- Pool Features: Heated, In Ground, Lighting
- Water Source: Public
Utilities
- Carport Spaces: 0.00
- Cooling: Central Air
- Heating: Central, Electric
- Pets Allowed: Cats OK, Dogs OK
- Sewer: Public Sewer
- Utilities: BB/HS Internet Available, Cable Connected, Electricity Connected, Public, Sewer Connected, Water Connected
Amenities
- Association Amenities: Clubhouse, Elevator(s), Fitness Center, Gated, Maintenance, Pickleball Court(s), Pool, Recreation Facilities, Spa/Hot Tub, Tennis Court(s)
Finance and Tax Information
- Home Owners Association Fee Includes: Cable TV, Pool, Escrow Reserves Fund, Insurance, Internet, Maintenance Structure, Maintenance Grounds, Management, Recreational Facilities, Trash, Water
- Home Owners Association Fee: 0.00
- Insurance Expense: 0.00
- Net Operating Income: 0.00
- Other Expense: 0.00
- Tax Year: 2024
Other Features
- Appliances: Dishwasher, Disposal, Dryer, Microwave, Range, Range Hood, Refrigerator, Washer
- Association Name: Jody Bird
- Association Phone: 941-697-9722
- Country: US
- Furnished: Unfurnished
- Interior Features: Ceiling Fans(s), High Ceilings, Living Room/Dining Room Combo, Open Floorplan, Primary Bedroom Main Floor, Solid Surface Counters, Thermostat, Walk-In Closet(s), Window Treatments
- Legal Description: HAP 001 00B1 0102 THE HAMMOCKS- PRESERVE PH 1 BLDG B1 UN 102 3096/135 4466/2073 4467/238 4543/743 4710/1318 5030/960
- Levels: One
- Area Major: 34224 - Englewood
- Occupant Type: Vacant
- Parcel Number: 412028876096
- Possession: Close Of Escrow
- Style: Florida
- Unit Number: 102
- View: Pool, Water
- Views: 87
- Zoning Code: RMF15
Nearby Subdivisions
Fiddlers Green 02 Ph 02 Bldg
Fiddlers Green 02 Ph 02 Bldg 0
Fiddlers Green 02 Ph 02 Bldg 1
Fiddlers Green 02 Ph 04 Bldg 1
Fiddlers Green 02 Ph 05 Bldg 0
Fiddlers Green 02 Ph 06 Bldg 0
Fiddlers Green Condo 02 Ph 02
Fiddlers Green Ph 01 Bldg 02
Fiddlers Green Ph 01 Bldg 09
Forest Park Condo Ph 01 Bldg 0
Forest Park Condo Ph 01 Bldg 2
Forest Park Condo Ph 02 Bldg 0
Forest Park Condominium
Grande Preserve On Lemon Bay
Grande Preserve On Lemon Bay P
Hammocks Cape Haze
Hammocks Preserve Ph 01
Hammocks Preserve Ph 14
Hammockspreserve Ph 02
Hammockspreserve Ph 1 Bldg B1
Hammockspreserve Ph 15 Bldg C
Hammocksvillas Ph 01
Landings On Lemon Bay Ph 01
Sanctuary At Golden Tee Ph 01
Sanctuary At Golden Tee Ph 02
Sanctuary Golden Tee Ph 04
Stump Pass Condo
Village At Oyster Creek
Village At Wildflower
Village At Wildflower Cc Ph 03
Village At Wildflower Cc Ph 04
Village At Wildflower Cc Ph 4
Vlg At Wildflower Cc Ph 02 Bld
Waters Edge Ph 01 Bldg S
Waters Edgeenglewood
Wildflower Cc Village Ph 04
Similar Properties
Contact Info
- The Real Estate Professional You Deserve
- Mobile: 904.248.9848
- phoenixwade@gmail.com
