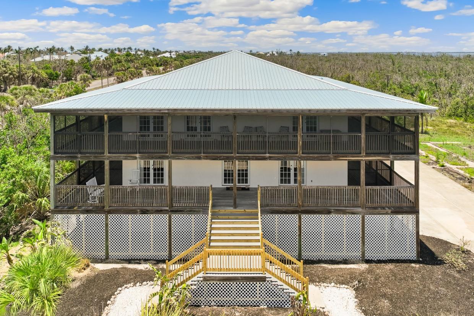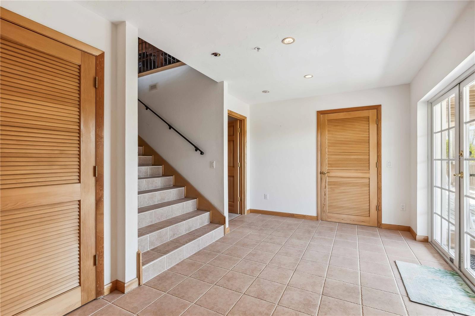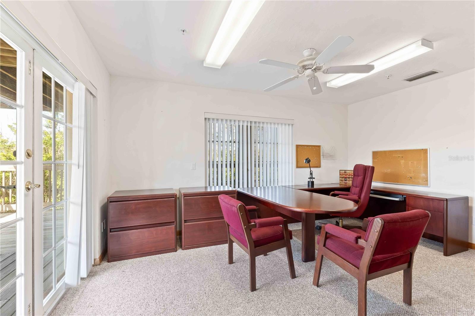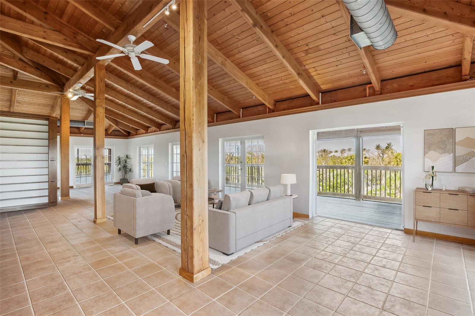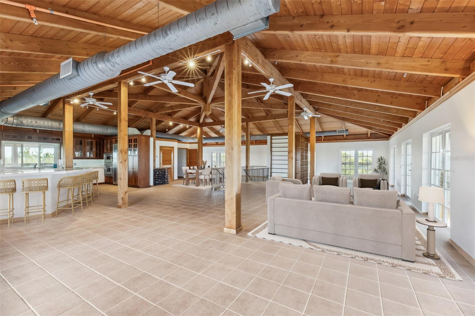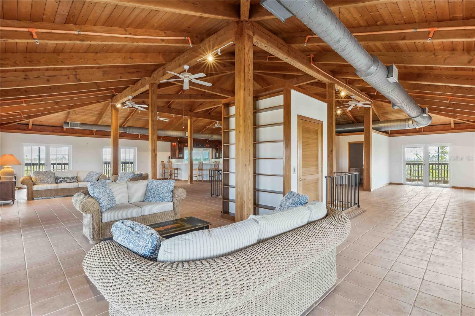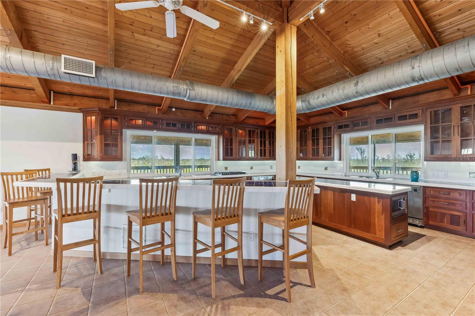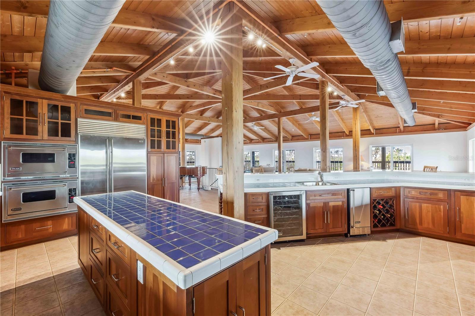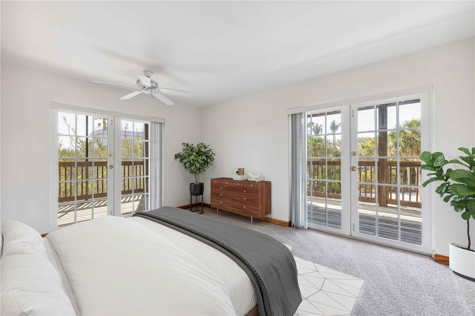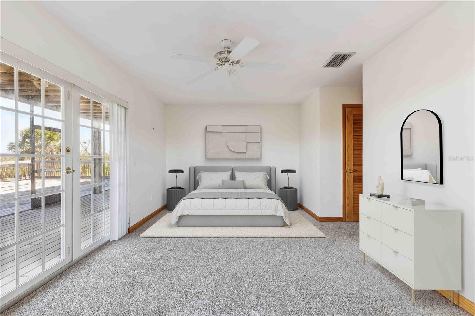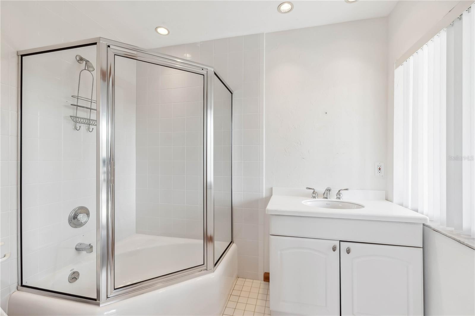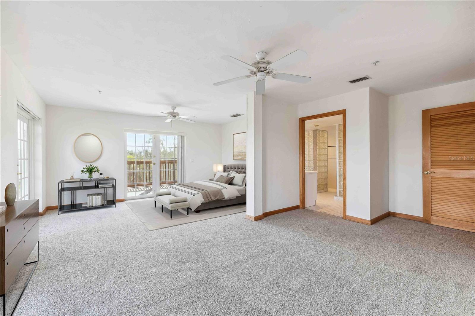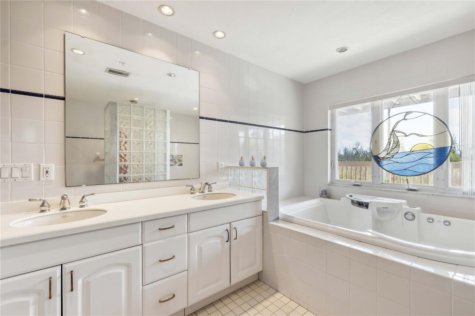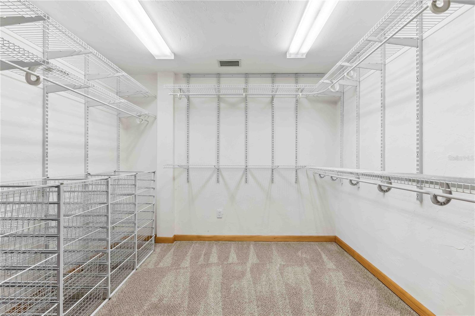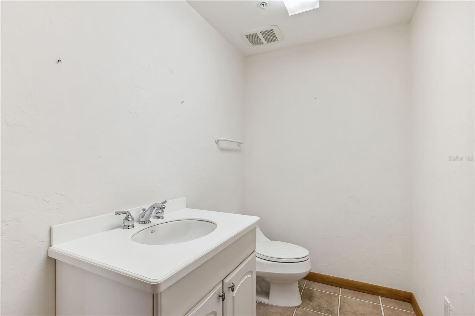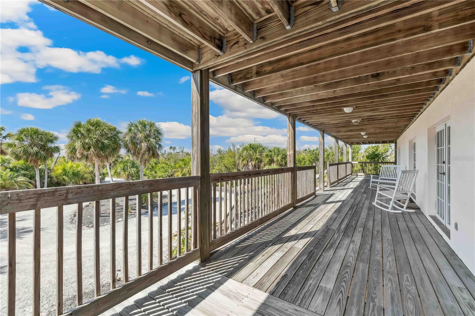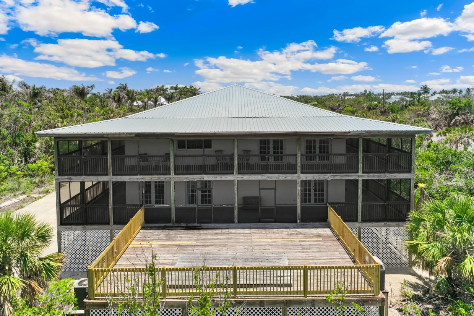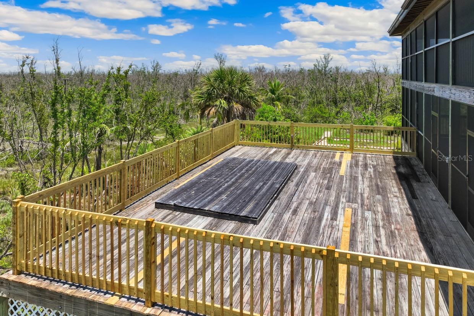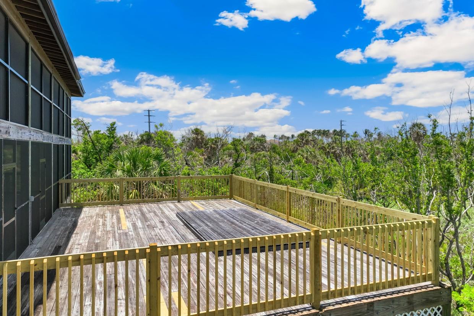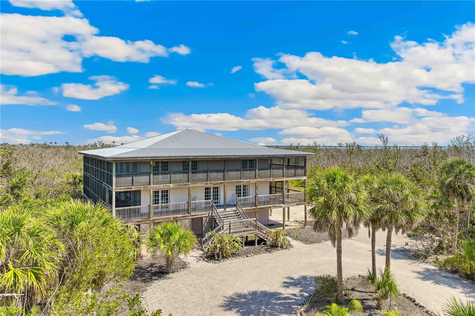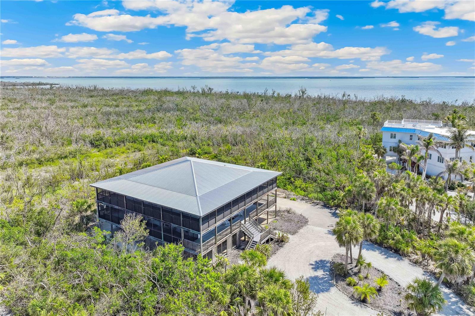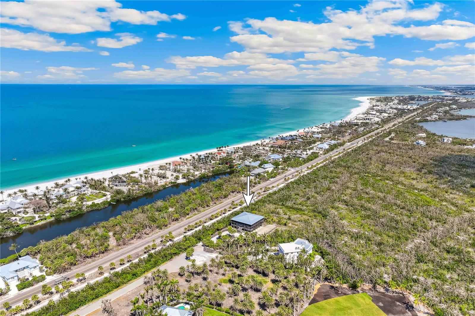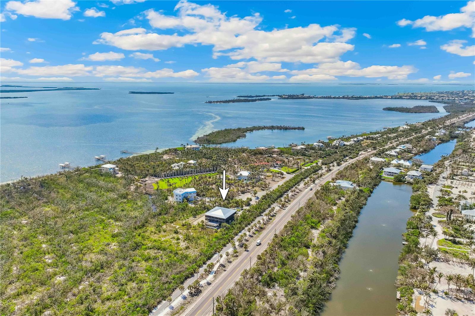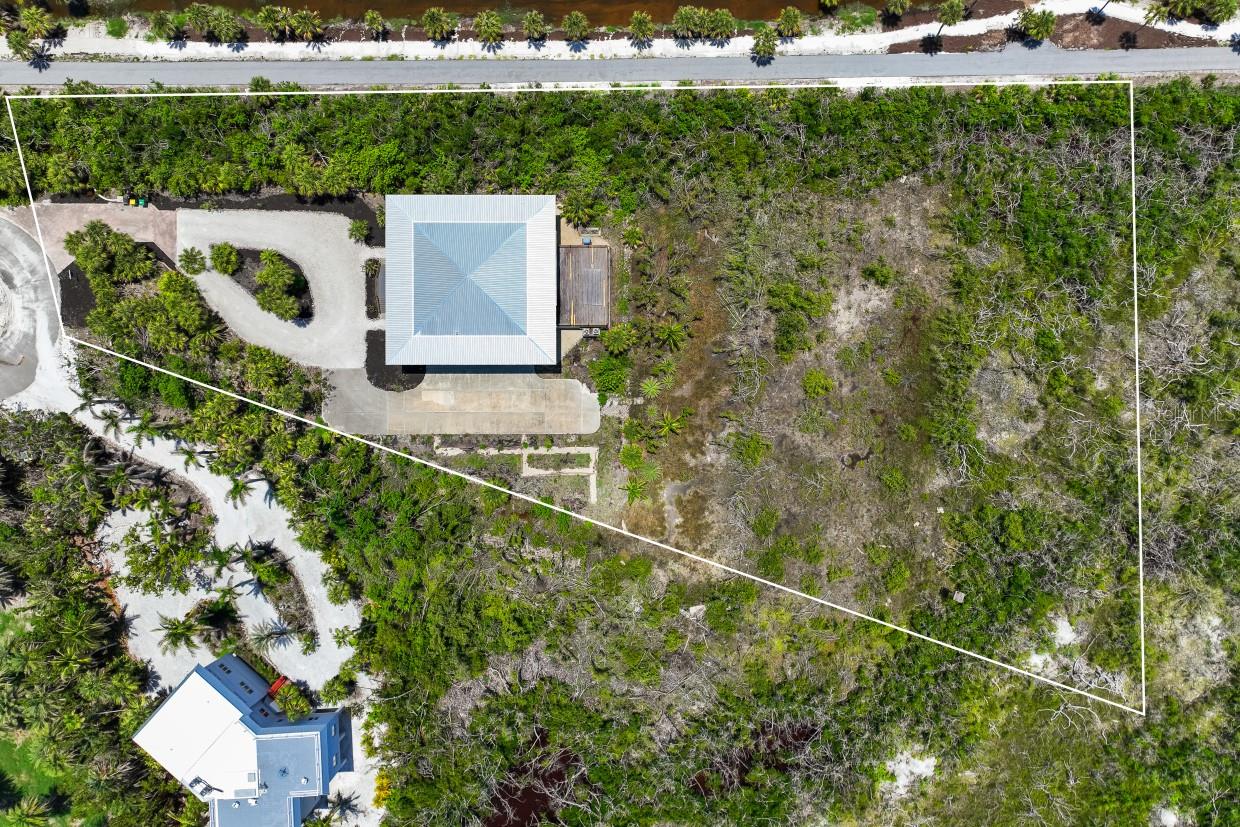PRICED AT ONLY: $2,900,000
Address: 4190 Loomis Avenue, BOCA GRANDE, FL 33921
Description
One or more photo(s) has been virtually staged. Custom Retreat Bordering Nature Preserve Positioned on 1.35 acres at the end of a quiet cul de sac and backing to a serene nature preserve, this custom built home blends warm, natural elements with thoughtful design. Soaring Douglas Fir vaulted ceilings crown the expansive great room, where rich cherry cabinetry, Viking and Sub Zero appliances, and an oversized kitchen island that seats eight create a comfortable space for gathering.
The homes two main levels feature 10 foot wide, fully screened wraparound decksideal for enjoying the peaceful, private setting. Multiple sets of double French doors create seamless indoor outdoor flow from nearly every room.
With four spacious bedrooms, three full bathrooms, and an additional office or fifth bedroom with a half bath, the layout is both flexible and functional. The ground floor, with 4 car garage and workshop, is accessiblelike all three levelsvia a private elevator.
Additional updates include a new metal roof (July 2021), fresh carpeting, and two recently replaced air conditioning units.
This home offers a rare combination of craftsmanship, privacy, and modern comfortperfect for relaxed island living. Some images have been virtually staged.
Property Location and Similar Properties
Payment Calculator
- Principal & Interest -
- Property Tax $
- Home Insurance $
- HOA Fees $
- Monthly -
For a Fast & FREE Mortgage Pre-Approval Apply Now
Apply Now
 Apply Now
Apply Now- MLS#: D6142937 ( Residential )
- Street Address: 4190 Loomis Avenue
- Viewed: 118
- Price: $2,900,000
- Price sqft: $320
- Waterfront: No
- Year Built: 1999
- Bldg sqft: 9054
- Bedrooms: 4
- Total Baths: 4
- Full Baths: 3
- 1/2 Baths: 1
- Garage / Parking Spaces: 4
- Days On Market: 125
- Acreage: 1.35 acres
- Additional Information
- Geolocation: 26.7838 / -82.267
- County: LEE
- City: BOCA GRANDE
- Zipcode: 33921
- Subdivision: East Shore Acres
- Elementary School: The Island School
- Middle School: L.A. Ainger Middle
- High School: Lemon Bay High
- Provided by: MICHAEL SAUNDERS & CO. - BOCA
- Contact: Carol Stewart
- 941-964-2000

- DMCA Notice
Features
Building and Construction
- Covered Spaces: 0.00
- Exterior Features: French Doors, Sliding Doors
- Flooring: Carpet
- Living Area: 4608.00
- Roof: Metal
Land Information
- Lot Features: Cul-De-Sac
School Information
- High School: Lemon Bay High
- Middle School: L.A. Ainger Middle
- School Elementary: The Island School
Garage and Parking
- Garage Spaces: 4.00
- Open Parking Spaces: 0.00
Eco-Communities
- Water Source: Public
Utilities
- Carport Spaces: 0.00
- Cooling: Central Air
- Heating: Central, Reverse Cycle
- Pets Allowed: Yes
- Sewer: Public Sewer
- Utilities: Cable Connected, Electricity Connected, Propane, Water Connected
Finance and Tax Information
- Home Owners Association Fee: 0.00
- Insurance Expense: 0.00
- Net Operating Income: 0.00
- Other Expense: 0.00
- Tax Year: 2024
Other Features
- Appliances: Built-In Oven, Convection Oven, Cooktop, Dishwasher, Electric Water Heater, Microwave, Refrigerator, Wine Refrigerator
- Country: US
- Interior Features: Ceiling Fans(s), Eat-in Kitchen, Elevator, High Ceilings, Kitchen/Family Room Combo, Living Room/Dining Room Combo, Open Floorplan, Primary Bedroom Main Floor, Walk-In Closet(s), Wet Bar
- Legal Description: EAST SHORE ACRES PB 34 PG 126 LOT 6
- Levels: Two
- Area Major: 33921 - Boca Grande (PO BOX)
- Occupant Type: Vacant
- Parcel Number: 02-43-20-02-00000.0060
- Style: Custom
- Views: 118
- Zoning Code: AG-2
Nearby Subdivisions
Contact Info
- The Real Estate Professional You Deserve
- Mobile: 904.248.9848
- phoenixwade@gmail.com
