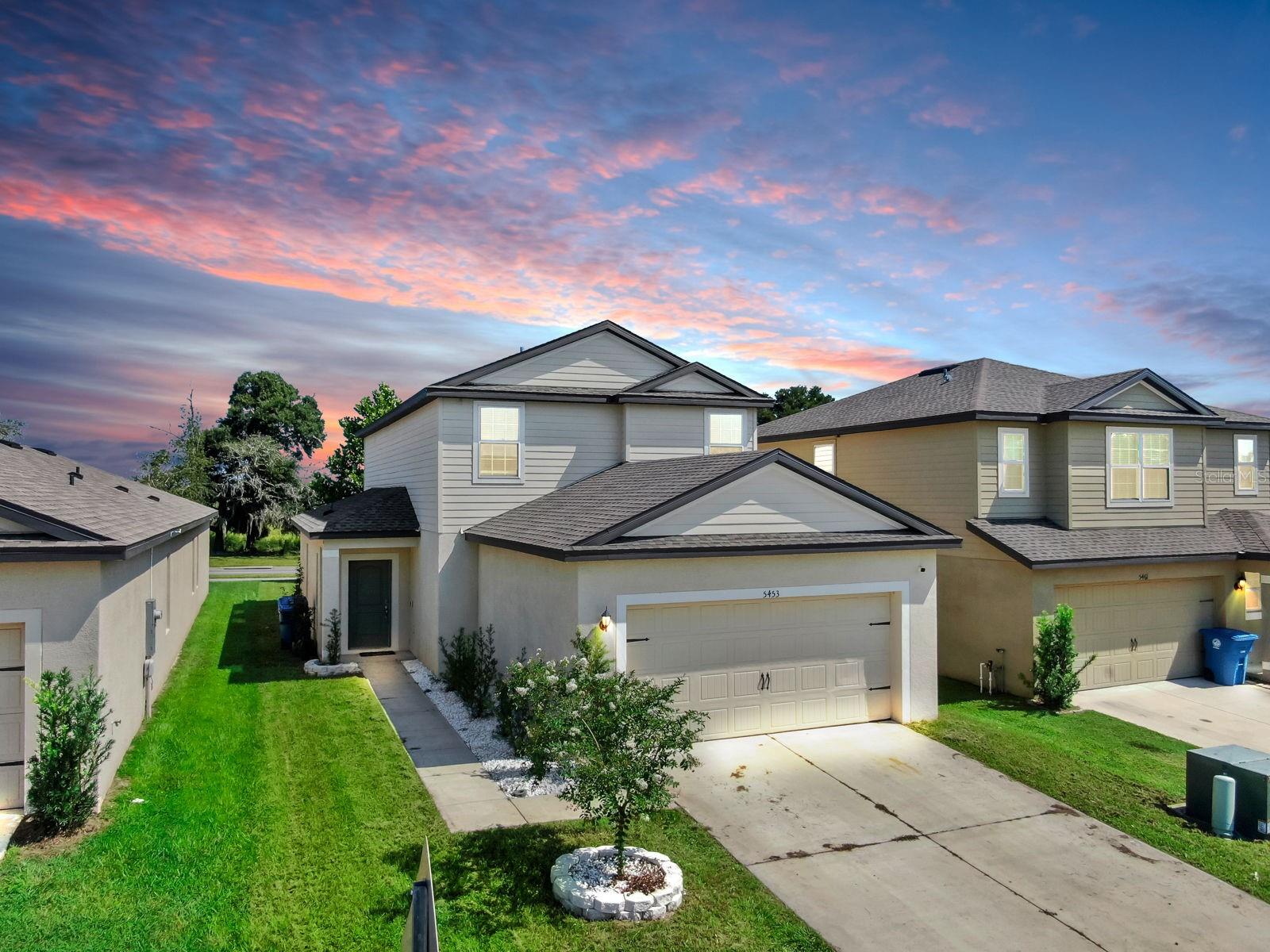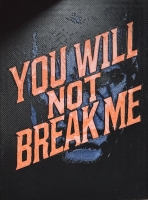PRICED AT ONLY: $334,460
Address: 3544 Moscato Drive, Brooksville, FL 34602
Description
Brand New energy efficient home ready NOW! Photos are of builder model home. Deciding where to buy a home? The Yellowstone floorplan in Salt Meadows offers an open concept floorplan with 4 bedrooms, 2.5 bathrooms, and a 2 car garage. This home offers a first floor primary suite. Entertain in the upstairs loft. Benton Hills offers new single family homes with open concept floorplans in Brooksville, FL. Convenient to I 75, this community offers easy access to those who commute to major cities and employment areas. Residents will enjoy resort style amenities including a clubhouse with fitness center, pool, playground, trails and more. Each of our homes is built with innovative, energy efficient features designed to help you enjoy more savings, better health, real comfort and peace of mind.
Property Location and Similar Properties
Payment Calculator
- Principal & Interest -
- Property Tax $
- Home Insurance $
- HOA Fees $
- Monthly -
For a Fast & FREE Mortgage Pre-Approval Apply Now
Apply Now
 Apply Now
Apply Now- MLS#: 2254402 ( Residential )
- Street Address: 3544 Moscato Drive
- Viewed: 210
- Price: $334,460
- Price sqft: $154
- Waterfront: No
- Year Built: 2025
- Bldg sqft: 2168
- Bedrooms: 4
- Total Baths: 2
- Full Baths: 2
- Garage / Parking Spaces: 2
- Additional Information
- Geolocation: 28 / -82
- County: HERNANDO
- City: Brooksville
- Zipcode: 34602
- Subdivision: Benton Hills
- Elementary School: Eastside
- Middle School: Parrott
- High School: Hernando
- Provided by: Meritage Homes of Florida

- DMCA Notice
Features
Building and Construction
- Flooring: Carpet, Tile
- Roof: Shingle
Land Information
- Lot Features: Other
School Information
- High School: Hernando
- Middle School: Parrott
- School Elementary: Eastside
Garage and Parking
- Parking Features: Attached, Garage
Eco-Communities
- Water Source: Public
Utilities
- Cooling: Central Air
- Heating: Central, Electric
- Sewer: Public Sewer
- Utilities: Water Available
Amenities
- Association Amenities: Playground, Pool
Finance and Tax Information
- Home Owners Association Fee: 250
- Tax Year: 2025
Other Features
- Appliances: Dishwasher, Disposal, Dryer, Electric Range, Electric Water Heater, Microwave, Refrigerator, Washer
- Interior Features: Open Floorplan, Smart Thermostat, Walk-In Closet(s)
- Legal Description: BENTON HILLS PHASE 1 LOT 42
- Levels: Two
- Parcel Number: R17 123 21 0031 0000 0420
- Views: 210
- Zoning Code: R1A
Nearby Subdivisions
Ac Co Line N To 50esprg Lakeac
Ac Wth Forestridge Mnr Areaac0
Acerage
Acreage
Benton Hills
Benton Hills Phase 1
Benton Hills Phase 1 Lot 37
Braewood Mobile Home Sub
Brooksville Terrace
Campers Holiday
Hill N Dale
Hill N Dale The Village
Hill N Dale Unit 1
Lord - Class 1 Sub
Medard Class 1 Sub
N/a
Not Applicable
Not On List
Ridge Manor West Ph Ii
Ridge Manor West Ph Iv
Ridge Manor West Phase Iii
Rolling Acres Unit 5
S12 Of Nw14 Of Se14 Of Nw14 Fr
Sherman Hills
Sherman Hills Ph V
Sherman Hills Sec 1
Sherman Hills Sec 2
Sherman Hills Sec 3
Sherman Hills Section 3
Sherman Oaks
Spring Lake Area
Spring Lake Assoc -class 1 Sub
Spring Lake Forest
Trilby
Trilby Crossing
Trilby Crossings
Trilby Xing
Trilby Xing Ph 1
Unrecorded
Woodland Valley
Similar Properties
Contact Info
- The Real Estate Professional You Deserve
- Mobile: 904.248.9848
- phoenixwade@gmail.com
























