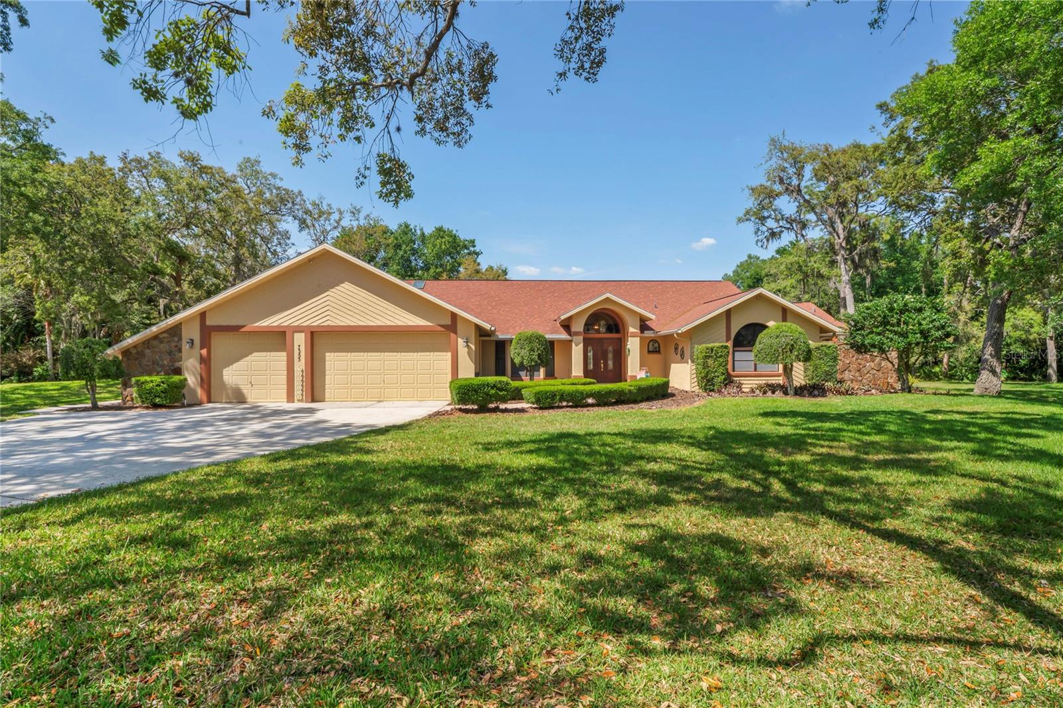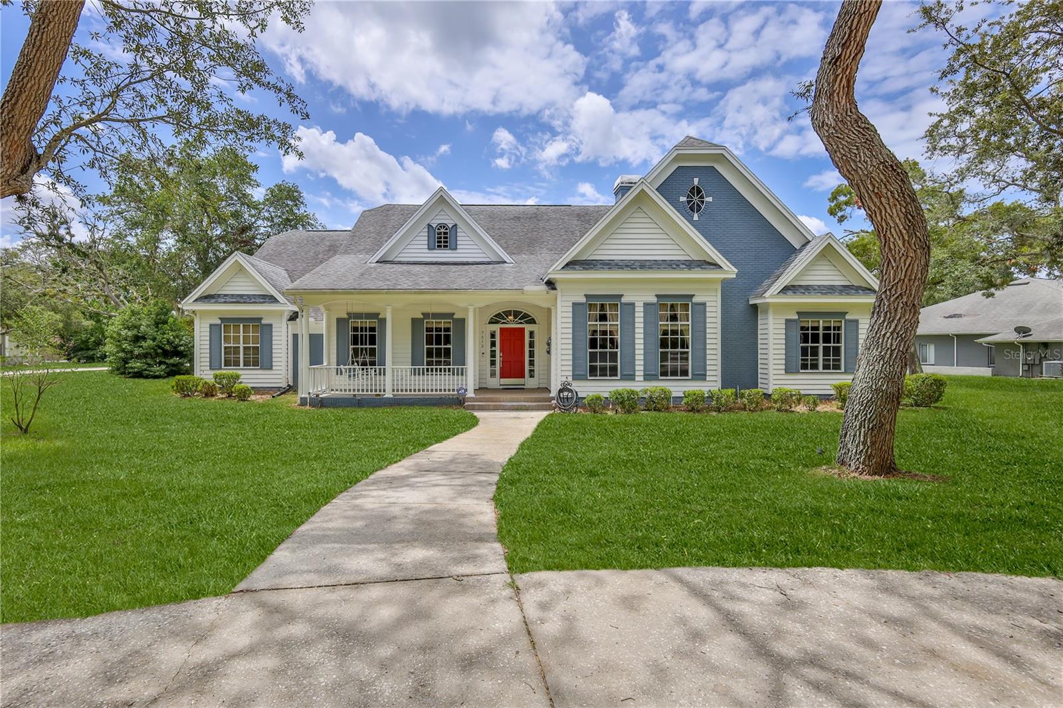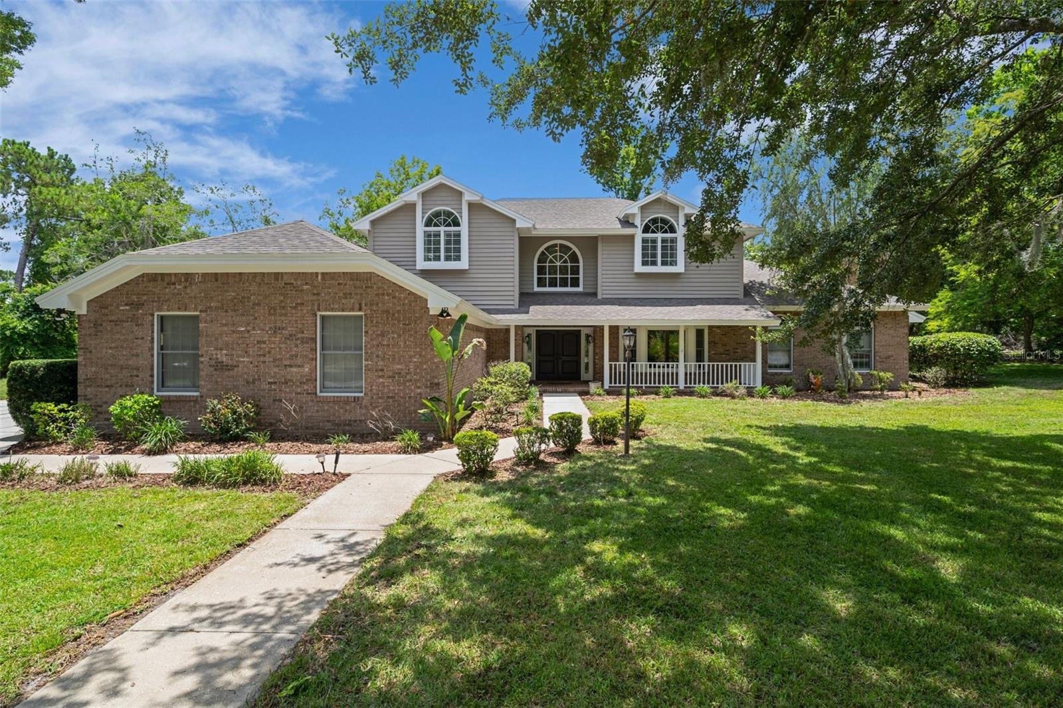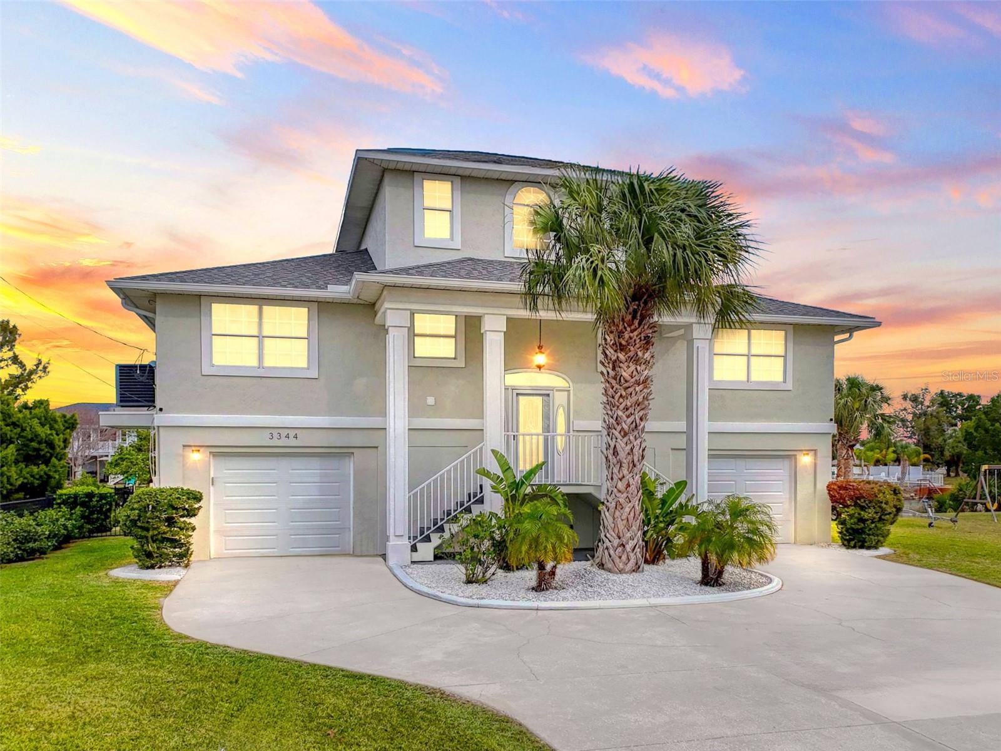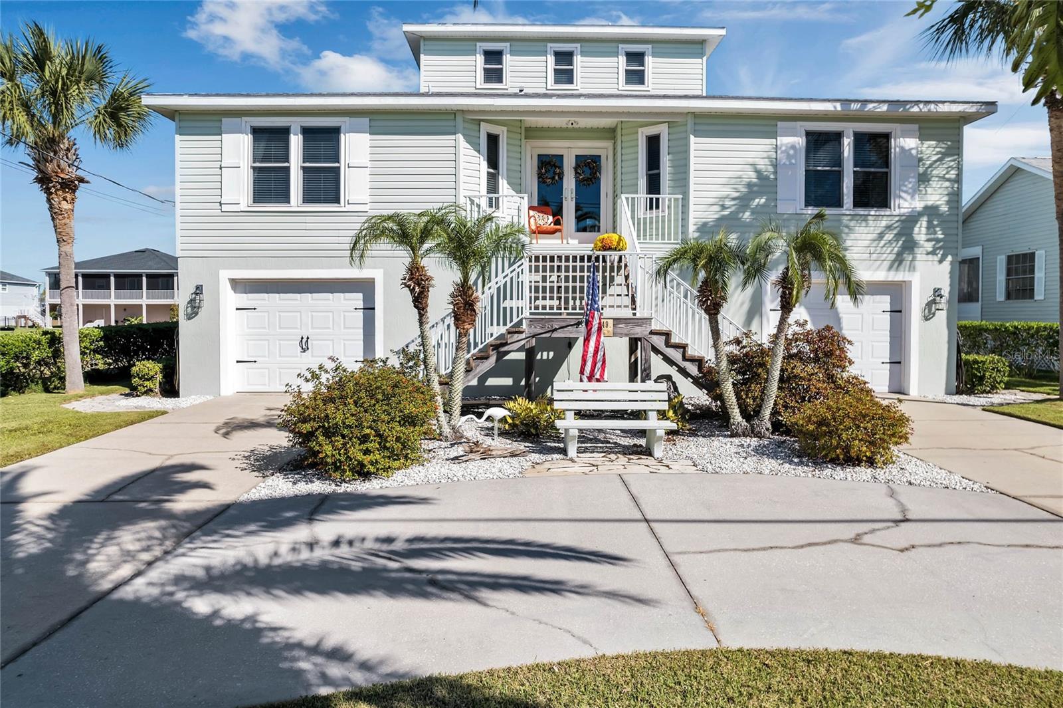PRICED AT ONLY: $550,000
Address: 7512 Oak Tree Lane, Spring Hill, FL 34607
Description
Elegant 3 Bedroom Pool Home on a Corner Lot in a Gated Community! Welcome to this beautifully upgraded 3 bedroom, 2.5 bathroom residence with a 2 car oversized garage, set on a spacious corner lot surrounded by mature trees, lush landscaping, a circular driveway, and paver side drive. This home offers 3,108 sq ft of living space with 4,289 total sq ft, a perfect blend of classic style and modern convenience in a guard gated community. Step inside through the inviting foyer and you'll find: A formal dining room featuring rich hardwood floors, wainscoting with chair rail, and triple crown molding beneath soaring 10 foot ceilings. A formal living room with 12 foot ceilings, elegant crown moldings, and abundant natural light. An adjacent office with built in shelving, a window seat with bench storage, tile floors, and dedicated electrical. The open concept family room includes: A cozy gas fireplace, Hardwood floors, A built in dry bar with upper electric access for your entertainment needs, Seamless flow into the kitchen and views of the pool. Enjoy cooking in the chef's kitchen, complete with: Granite countertops, Crisp white wood cabinetry, Tile flooring, A large center island, Double wall oven with built in microwave, Propane gas cooktop with 5 burners and griddle attachment, Two stainless steel refrigerators, A walk in pantry with motion activated lighting, Custom dining area with an L shaped banquette and storage. The split floor plan offers privacy for the spacious primary suite: French doors opening directly to the pool and lanai, Hardwood floors, Large closet with built ins, A luxurious en suite bathroom with dual sinks, jetted soaking tub, separate shower, linen closet, plantation shutters, and a dedicated hot water heater. Two additional bedrooms include mounted TV's, share a full bath with dual sinks and a tub/shower combination, while a convenient half bath is located near the family room. Additional highlights include: Custom tiled, saltwater chlorinator swimming pool with screened enclosure (updated 2014), pavers around the pool and covered lanai accessible from the kitchen, family room, and garage, newer variable speed pool pump, Laundry room with cabinets, sink, washer, and dryer, Oversized garage with insulated door (2013), built in cabinetry, step up storage area, and ample electrical outlets, radiant heat barrier in attic, Well irrigation system with surge protection, 2 high efficiency (SEER 16) 3 ton HVAC units replaced in 2021, Roof 2013, Pool enclosure updated in 2014. This thoughtfully designed home is move in ready with countless upgrades and exceptional spaces for entertaining, working, or relaxing. Lake in the woods is a deed restricted, guard gated, golf cart friendly community featuring scenic lakes, tennis and pickle ball courts, side walks, playground, dog park, island pavilion and more. Ground remediation complete, report available, fully insurable. Don't miss this opportunityschedule your showing today and experience the lifestyle this stunning property has to offer!
Property Location and Similar Properties
Payment Calculator
- Principal & Interest -
- Property Tax $
- Home Insurance $
- HOA Fees $
- Monthly -
For a Fast & FREE Mortgage Pre-Approval Apply Now
Apply Now
 Apply Now
Apply Now- MLS#: 2254411 ( Residential )
- Street Address: 7512 Oak Tree Lane
- Viewed: 287
- Price: $550,000
- Price sqft: $177
- Waterfront: No
- Year Built: 1994
- Bldg sqft: 3108
- Bedrooms: 3
- Total Baths: 3
- Full Baths: 2
- 1/2 Baths: 1
- Garage / Parking Spaces: 2
- Additional Information
- Geolocation: 29 / -83
- County: HERNANDO
- City: Spring Hill
- Zipcode: 34607
- Subdivision: Lake In The Woods Ph Ii
- Elementary School: Deltona
- Middle School: Fox Chapel
- High School: Weeki Wachee
- Provided by: Keller Williams-Elite Partners

- DMCA Notice
Features
Building and Construction
- Flooring: Carpet, Tile, Wood
- Roof: Shingle
Land Information
- Lot Features: Corner Lot, Sprinklers In Front, Sprinklers In Rear
School Information
- High School: Weeki Wachee
- Middle School: Fox Chapel
- School Elementary: Deltona
Garage and Parking
- Parking Features: Attached, Circular Driveway, Garage Door Opener
Eco-Communities
- Pool Features: In Ground, Salt Water, Screen Enclosure
- Water Source: Public, Well
Utilities
- Cooling: Central Air, Multi Units
- Heating: Central, Electric, Heat Pump
- Road Frontage Type: Private Road
- Sewer: Septic Tank
- Utilities: Cable Available, Electricity Connected, Water Connected, Propane
Amenities
- Association Amenities: Dog Park, Gated, Pickleball, Playground, Security, Tennis Court(s)
Finance and Tax Information
- Home Owners Association Fee Includes: Maintenance Grounds, Security
- Home Owners Association Fee: 1650
- Tax Year: 2024
Other Features
- Appliances: Convection Oven, Dishwasher, Disposal, Dryer, Electric Oven, Electric Water Heater, Gas Cooktop, Microwave, Refrigerator, Washer
- Association Name: Lake In The Woods HOA Inc
- Interior Features: Breakfast Bar, Built-in Features, Ceiling Fan(s), Double Vanity, Eat-in Kitchen, Kitchen Island, Open Floorplan, Pantry, Primary Bathroom -Tub with Separate Shower, Primary Downstairs, Smart Thermostat, Split Bedrooms, Walk-In Closet(s), Split Plan
- Legal Description: LAKE IN THE WOODS PHASE II BLK 9 LOT 8
- Levels: One
- Parcel Number: R09-223-17-2642-0009-0080
- Style: Other
- Views: 287
- Zoning Code: PDP
Nearby Subdivisions
Forest Glenn Phase I
Gulf Coast Ret
Gulf Coast Ret Unit 6
Gulf View Sub
Hamptons At Regency
Indian Bay Country Homes
Indian Bay Country Homes Unrec
Lake In The Woods Ph I
Lake In The Woods Ph Ii
Lake In The Woods Ph Iii
Lake In The Woods Ph V
Not On List
Regency Oaks
Regency Oaks Unit 1
Spring Hill
Waters Of Weeki Wachee
Weeki Wachee Acres
Weeki Wachee River Est Un 2
Similar Properties
Contact Info
- The Real Estate Professional You Deserve
- Mobile: 904.248.9848
- phoenixwade@gmail.com





























































































