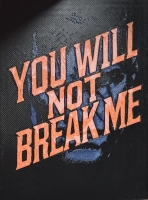PRICED AT ONLY: $900,000
Address: 470 Fay Avenue, Spring Hill, FL 34609
Description
This agricultural/greenbelt property has been a family farm for DECADES! A manufactured home, a guest/studio, plus newer A/C (2 years), roof (4 years), leafless gutters, over 5 acres cleared and beautiful!!! Just on the outskirts of Barony Woods. Close to shops/restaurants in the area, the Suncoast Expressway with only 45 min to Tampa Airport, the beaches. Interior pictures coming soon.
Property Location and Similar Properties
Payment Calculator
- Principal & Interest -
- Property Tax $
- Home Insurance $
- HOA Fees $
- Monthly -
For a Fast & FREE Mortgage Pre-Approval Apply Now
Apply Now
 Apply Now
Apply Now- MLS#: 2255997 ( Residential )
- Street Address: 470 Fay Avenue
- Viewed: 27
- Price: $900,000
- Price sqft: $505
- Waterfront: No
- Year Built: 1987
- Bldg sqft: 1782
- Bedrooms: 3
- Total Baths: 2
- Full Baths: 2
- Garage / Parking Spaces: 2
- Acreage: 5.70 acres
- Additional Information
- Geolocation: 28 / -83
- County: HERNANDO
- City: Spring Hill
- Zipcode: 34609
- Subdivision: Barony Woods Phase 2
- Elementary School: Suncoast
- Middle School: Powell
- High School: Springstead
- Provided by: EXP Realty LLC

- DMCA Notice
Features
Building and Construction
- Other Structures: Guest House, Shed(s)
- Roof: Metal
Land Information
- Lot Features: Agricultural, Cleared, Cul-De-Sac, Dead End Street, Farm, Greenbelt
School Information
- High School: Springstead
- Middle School: Powell
- School Elementary: Suncoast
Garage and Parking
- Parking Features: Carport
Eco-Communities
- Pool Features: Above Ground
- Water Source: Private, Well
Utilities
- Cooling: Central Air
- Heating: Central
- Sewer: Septic Tank
- Utilities: Electricity Connected, Water Connected
Finance and Tax Information
- Tax Year: 2024
Other Features
- Furnished: Negotiable
- Legal Description: A TR 473X522X473X516 FT MOL IN SW COR OF E3/4 OF N1/2 OF NE1/4 AS DES IN OR 724 PG 445
- Levels: One
- Parcel Number: R32-423-18-0000-0130-0020
- Views: 27
- Zoning Code: AG
Nearby Subdivisions
Contact Info
- The Real Estate Professional You Deserve
- Mobile: 904.248.9848
- phoenixwade@gmail.com











































