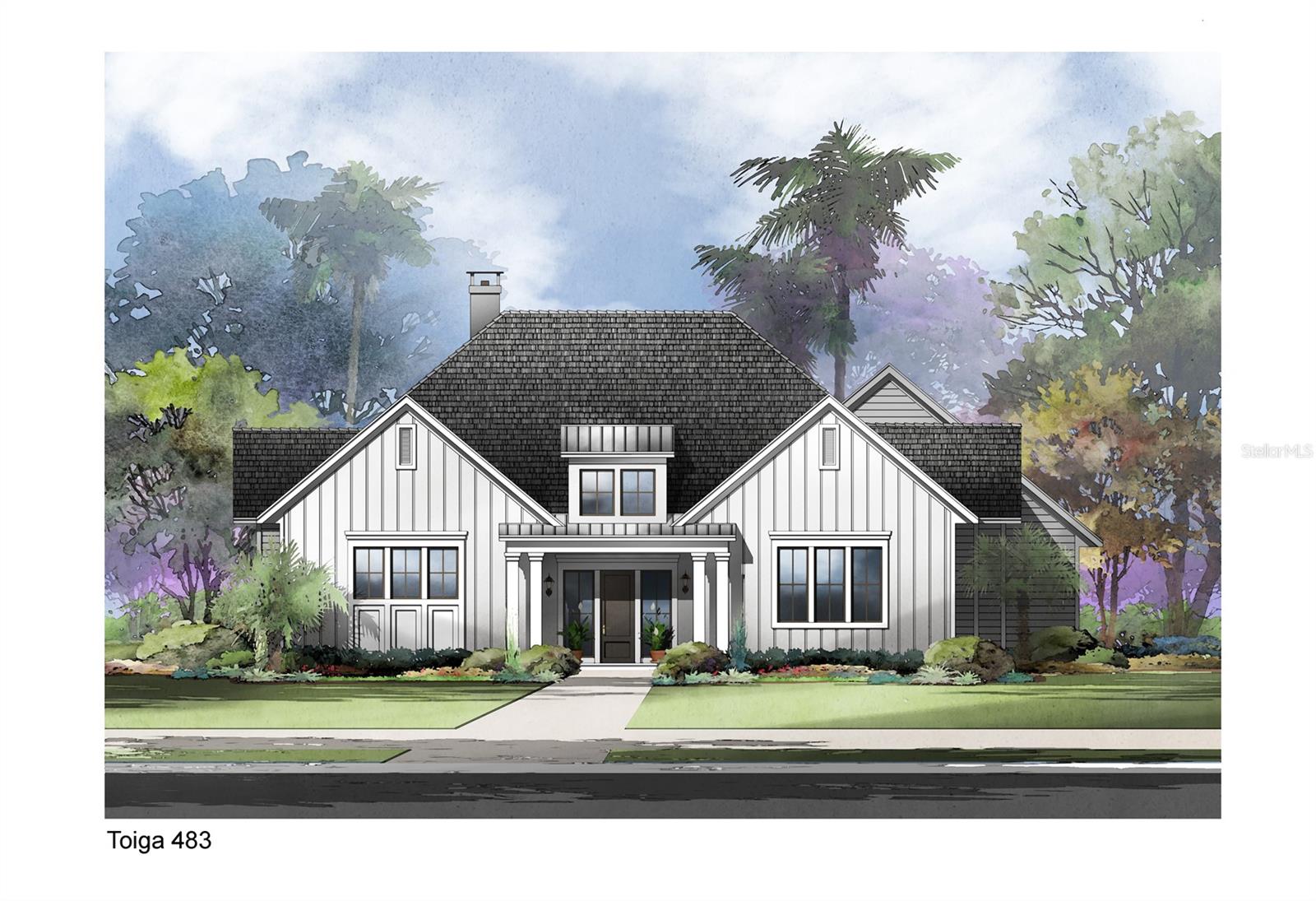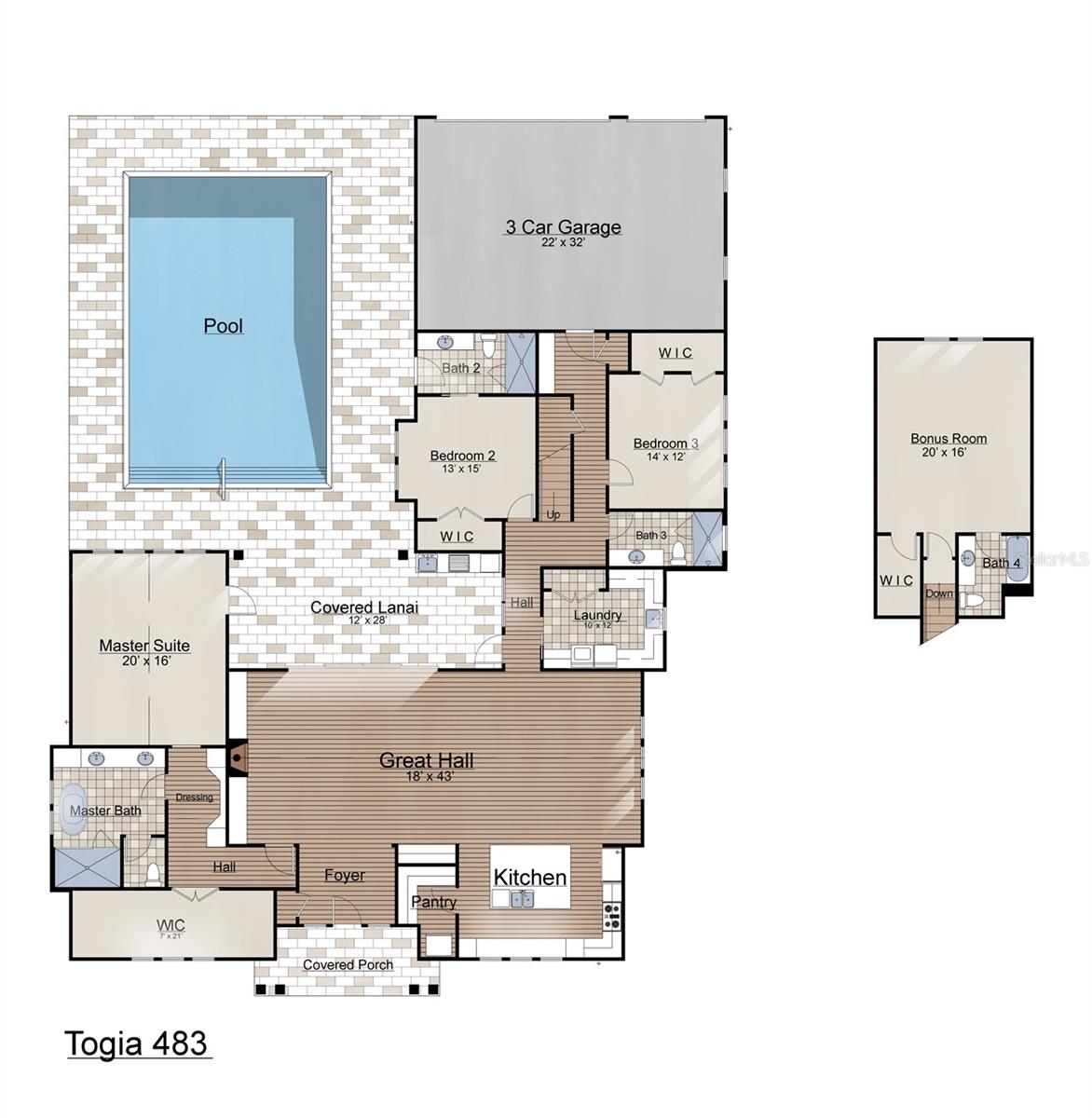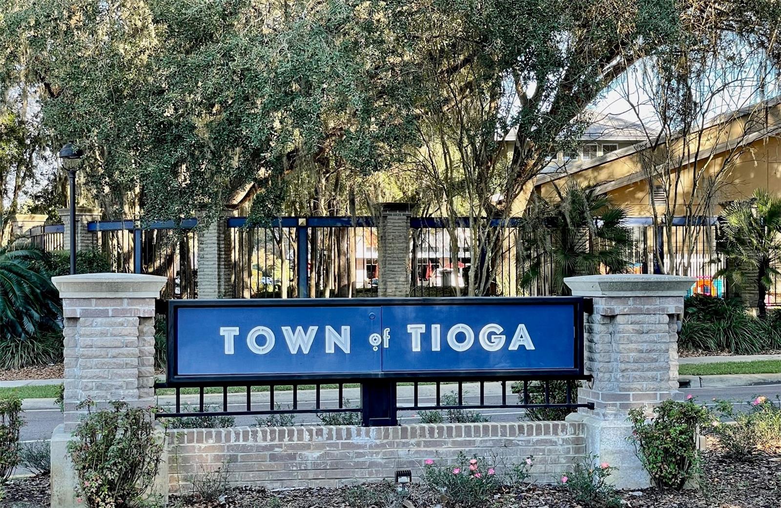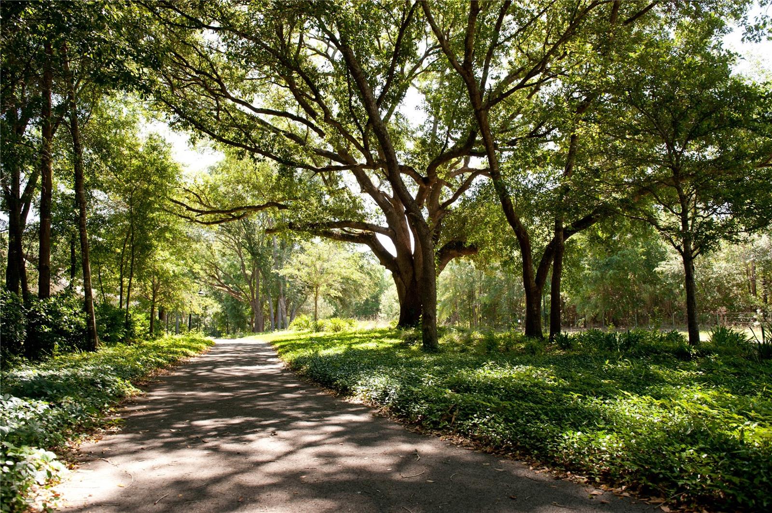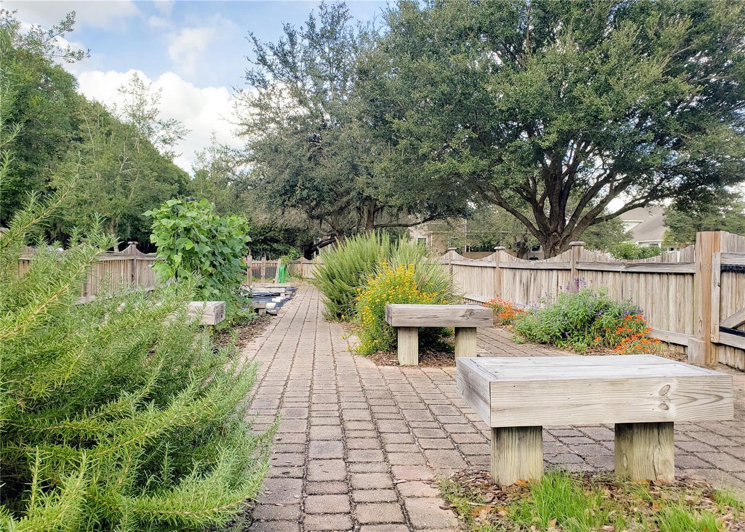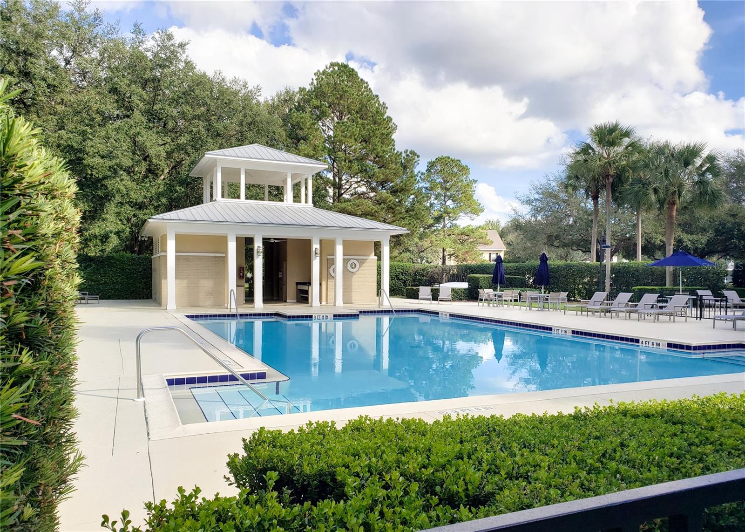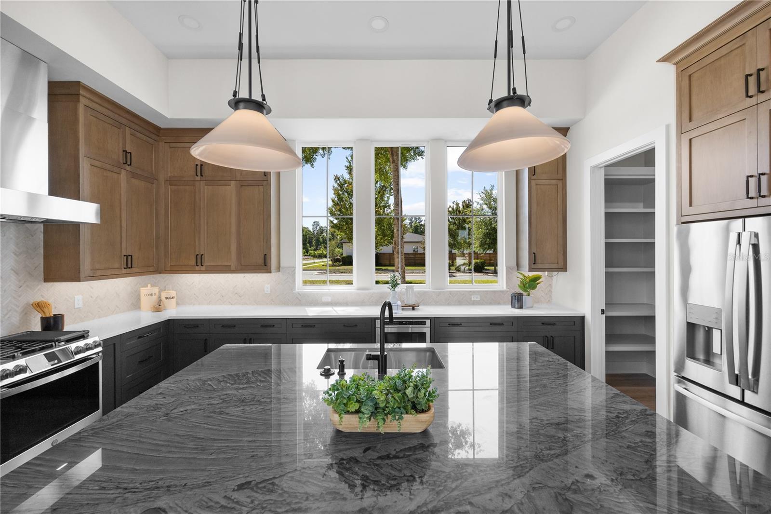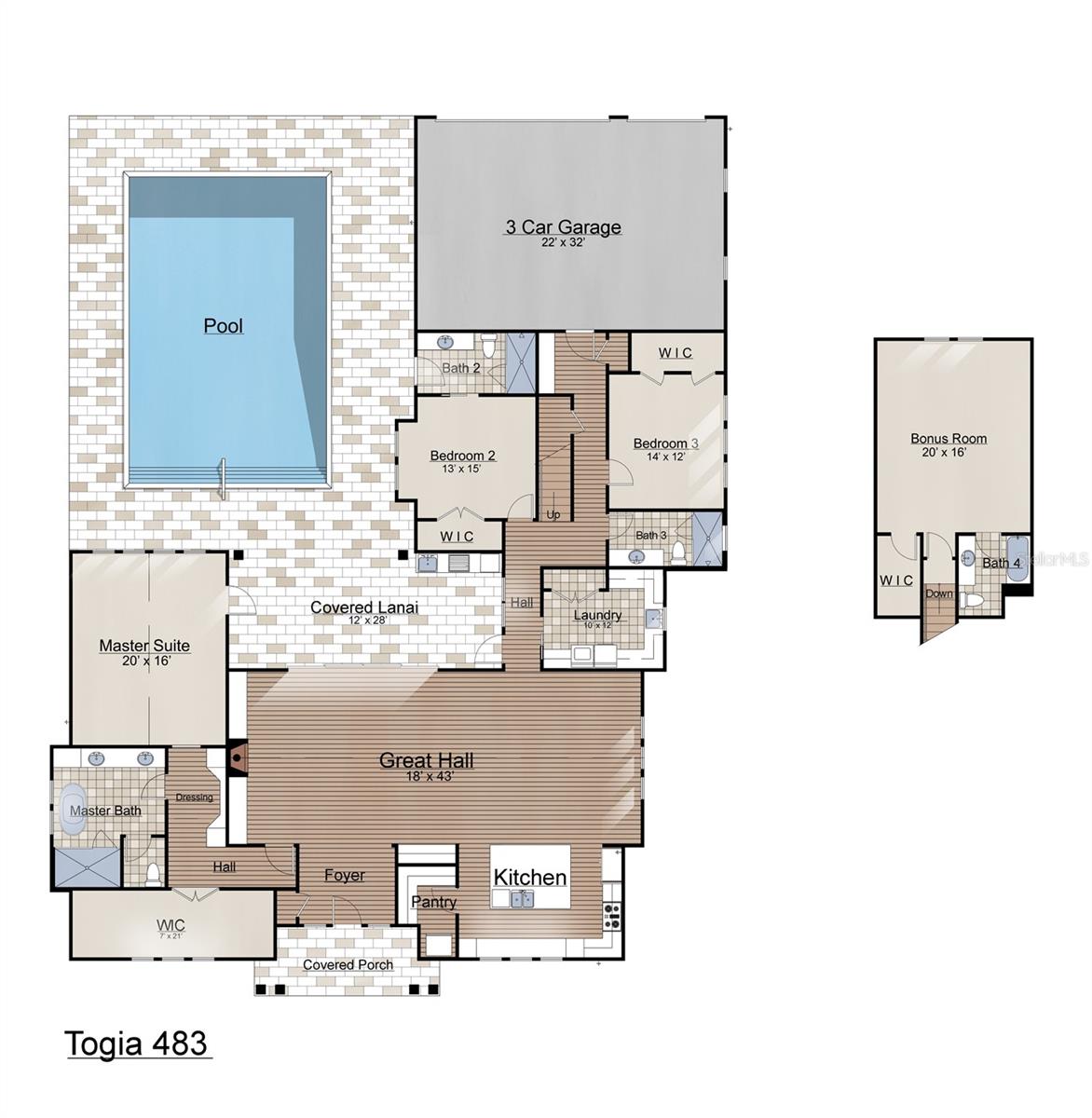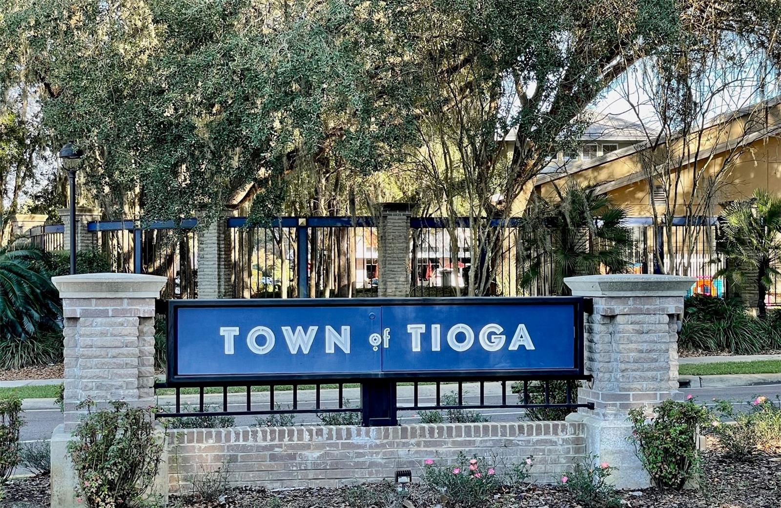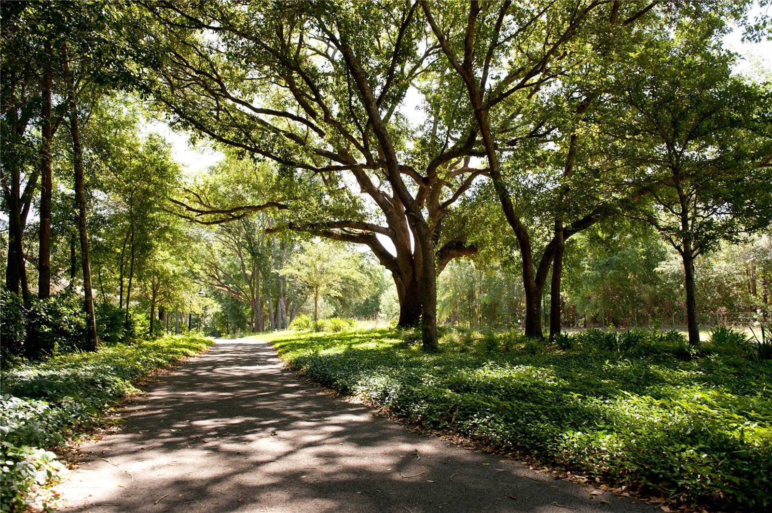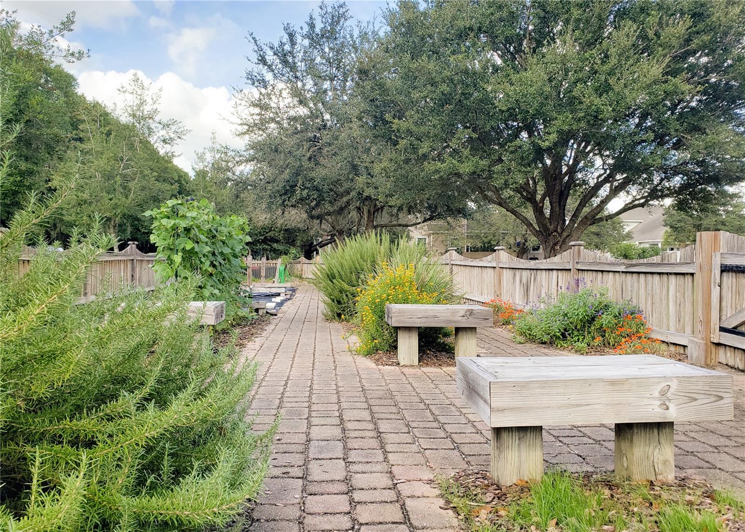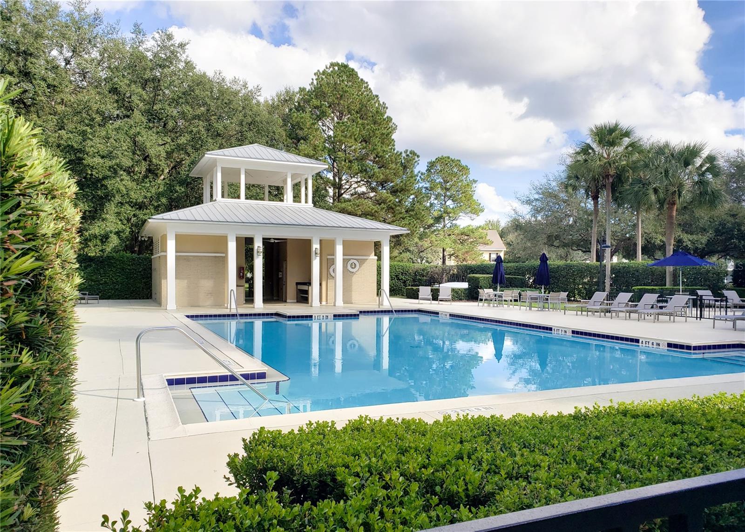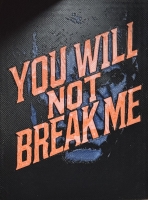PRICED AT ONLY: $1,283,300
Address: 1101 136th Street, NEWBERRY, FL 32669
Description
This exquisite Warring Homes 4 bedroom, 4 bathroom custom home is nestled in the award winning, golf cart friendly neighborhood of Town of Tioga. Showcasing a traditionally designed symmetrical exterior, this home exudes timeless elegance while offering modern conveniences.
Step inside to an open floor plan that is bathed in natural light with high ceilings providing a warm and inviting atmosphere. The primary suite, conveniently located on the first floor in its own private wing, boasts a spacious dressing room, ensuring a serene retreat. Thoughtfully designed for functionality, this home includes only one bedroom and bath on the second floor, a large pantry, oversized laundry room prepped for a refrigerator , and a drop zone, making daily living a breeze. The large back porch, summer kitchen and a full bathroom off the pool area offers additional convenience, ideal for outdoor entertaining.
The 3 car garage provides ample space for vehicles and storage, accommodating all your needs. Located in a charming and tranquil setting, this home is just a stone's throw away from shopping and recreational facilities, offering the perfect balance between peace and accessibility. Neighborhood amenities include pickleball court, clubhouse, community pool, playground, tennis courts, sand volleyball, basketball courts, walking trails, and adjacent to Tioga Town Center with fine dining, shopping, and Gainesville Health and Fitness. Approximately 4 miles to I 75, 4.5 miles to North Florida Regional, 8 miles to the University of Florida, and 11 miles to Shands.
Property Location and Similar Properties
Payment Calculator
- Principal & Interest -
- Property Tax $
- Home Insurance $
- HOA Fees $
- Monthly -
For a Fast & FREE Mortgage Pre-Approval Apply Now
Apply Now
 Apply Now
Apply Now- MLS#: GC524803 ( Residential )
- Street Address: 1101 136th Street
- Viewed: 260
- Price: $1,283,300
- Price sqft: $275
- Waterfront: No
- Year Built: 2025
- Bldg sqft: 4673
- Bedrooms: 4
- Total Baths: 4
- Full Baths: 4
- Garage / Parking Spaces: 3
- Days On Market: 431
- Additional Information
- Geolocation: 29.6427 / -82.487
- County: ALACHUA
- City: NEWBERRY
- Zipcode: 32669
- Subdivision: Town Of Tioga
- Elementary School: Meadowbrook Elementary School
- Middle School: Kanapaha Middle School AL
- High School: F. W. Buchholz High School AL
- Provided by: TIOGA REALTY LLC
- Contact: Amber Beckham
- 352-333-3009

- DMCA Notice
Features
Building and Construction
- Builder Model: St. Mary
- Builder Name: Warring Homes
- Covered Spaces: 0.00
- Exterior Features: Outdoor Grill, Outdoor Kitchen, Rain Gutters, Sidewalk, Sliding Doors
- Fencing: Vinyl
- Flooring: Carpet, Tile, Vinyl
- Living Area: 3471.00
- Roof: Metal, Shingle
Property Information
- Property Condition: Completed
Land Information
- Lot Features: Cleared
School Information
- High School: F. W. Buchholz High School-AL
- Middle School: Kanapaha Middle School-AL
- School Elementary: Meadowbrook Elementary School-AL
Garage and Parking
- Garage Spaces: 3.00
- Open Parking Spaces: 0.00
- Parking Features: Alley Access, Driveway, Garage Door Opener, Garage Faces Rear, Ground Level, On Street
Eco-Communities
- Pool Features: In Ground, Salt Water
- Water Source: Public
Utilities
- Carport Spaces: 0.00
- Cooling: Central Air, Zoned
- Heating: Central, Electric, Zoned
- Pets Allowed: Yes
- Sewer: Public Sewer
- Utilities: BB/HS Internet Available, Cable Available, Electricity Connected, Fiber Optics, Fire Hydrant, Natural Gas Connected, Phone Available, Public, Sewer Connected, Underground Utilities, Water Connected
Amenities
- Association Amenities: Clubhouse, Fence Restrictions, Playground, Pool, Recreation Facilities, Tennis Court(s)
Finance and Tax Information
- Home Owners Association Fee Includes: Pool, Maintenance Grounds, Maintenance, Management, Pest Control, Private Road, Recreational Facilities
- Home Owners Association Fee: 609.00
- Insurance Expense: 0.00
- Net Operating Income: 0.00
- Other Expense: 0.00
- Tax Year: 2024
Other Features
- Appliances: Built-In Oven, Cooktop, Dishwasher, Disposal, Microwave, Range Hood, Refrigerator
- Association Name: Town of Tioga Community Association/ Debbie Crouch
- Association Phone: 352-494-7342
- Country: US
- Interior Features: Living Room/Dining Room Combo, Open Floorplan, Primary Bedroom Main Floor, Solid Surface Counters, Walk-In Closet(s)
- Legal Description: Per Alachua County Property Appraiser: TOWN OF TIOGA PH 21 PB 38 PG 89 LOT 483 OR 5155/2489
- Levels: Two
- Area Major: 32669 - Newberry
- Occupant Type: Vacant
- Parcel Number: 04333-121-483
- Style: Traditional
- Views: 260
- Zoning Code: RESI
Nearby Subdivisions
Amariah Park
Arbor Greens Ph 1
Arbor Greens Ph Ii
Avalon Woods
Avalon Woods Ph 1a Pb 37 Pg 70
Avalon Woods Ph 3 Pb 39 Pg 14
Belmont Cluster Dev Ph 3
Belmont Cluster Ph 1
Brittany Oaks Rep
Buchanan Trails
Caraway
Cedar Estates Of Newberry
Charleston Ph Ii
Countryway
Countryway Of Newberry Ph I
Countryway Of Newberry Ph Iv P
Countryway Of Newberry Ph V Pb
Countryway Town Square
Dalton Pines
Fairway Pointe At West End
Fall-port Acres
Fallport Acres
Farmsworth Tioga Heights
Half Moon Station
Hunt Estates
Jockey Club
Kingston Place Pb 36 Pg 73
Laureate Village
Laureate Village Ph 1
Meadowview
N/a
Newberry Corners Ph Ia
Newberry Oaks
Newberry Oaks Ph 5
Newberry Oaks Ph 7
Newberry Oaks Ph 9
Newberry Place
Newtown 1894 Ph 2
Newtown 1894 Ph 3
Nippers Add
Oak Park Ph 2 Pb 37 Pg 39
Oak View Village
Oak View Village Ph Ii
Patio Homes Of West End
Replat Sylvania Terrace
Sandy Pines Estates
Steeplechase Farms
Tara Estates Pb 37 Pg 46
The Grove
The Villas Of West End
Town Of Tioga
Town Of Tioga Ph 18 Pb 34 Pg 8
Town Of Tioga Ph 5
Town Of Tioga Ph 8
Town Of Tioga Ph 9
Unknown Subdivision
West End
West End Estates
Wyndsong
Wyndsong Manor
Contact Info
- The Real Estate Professional You Deserve
- Mobile: 904.248.9848
- phoenixwade@gmail.com
