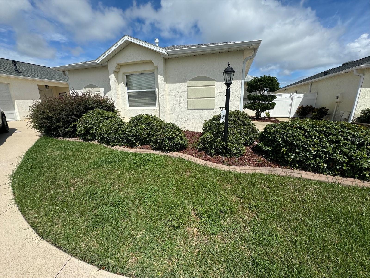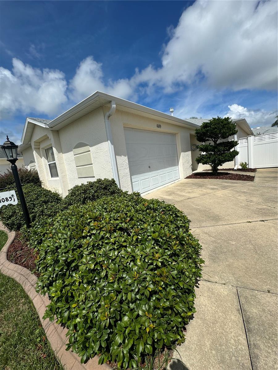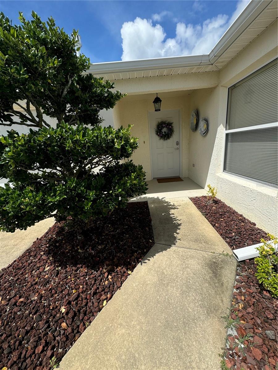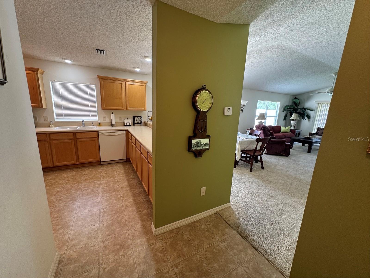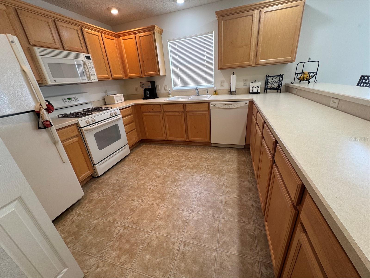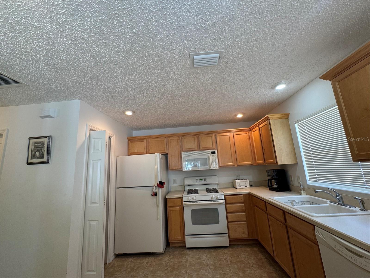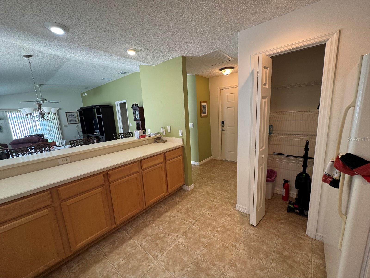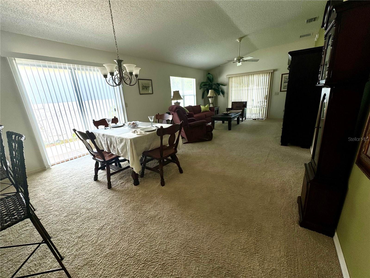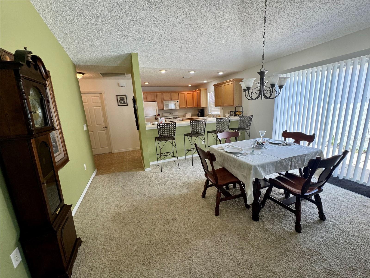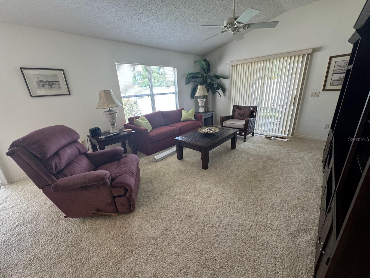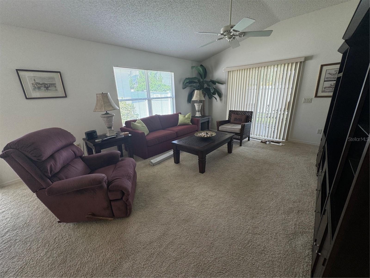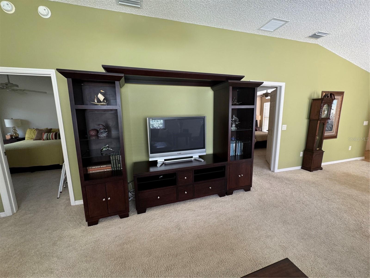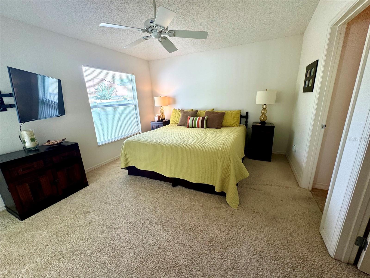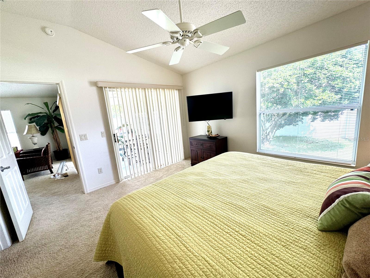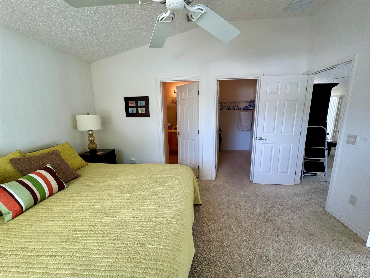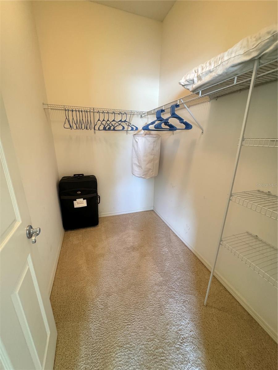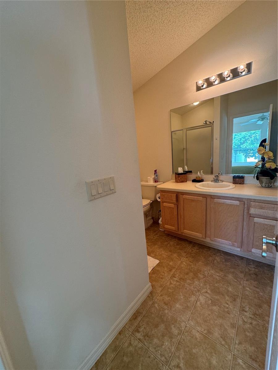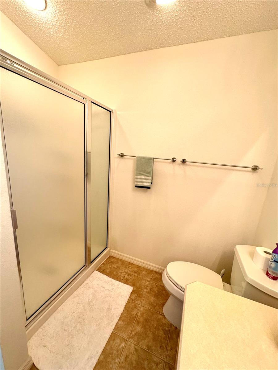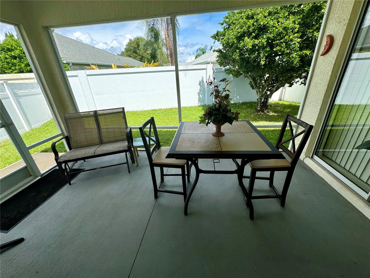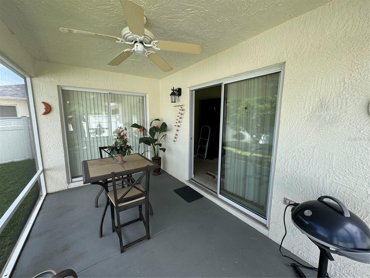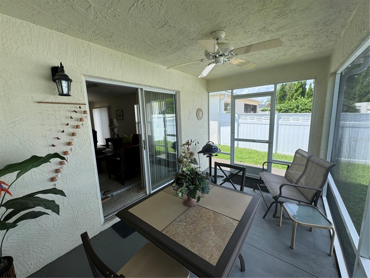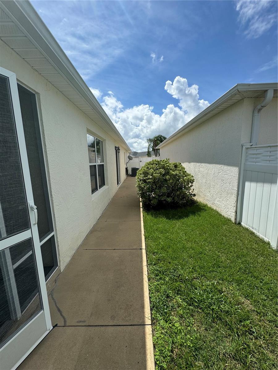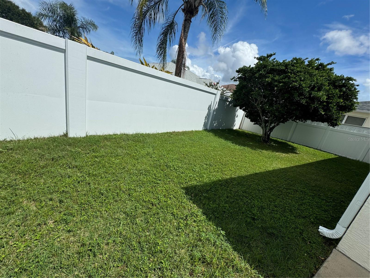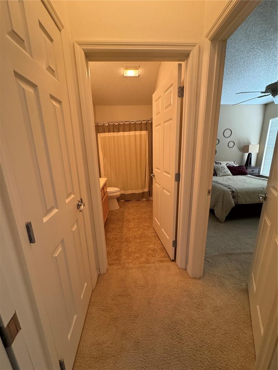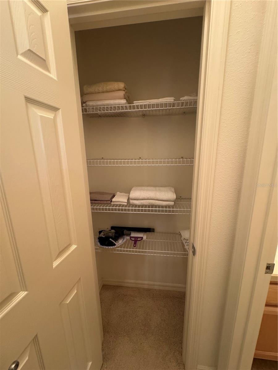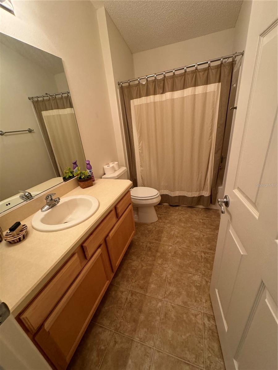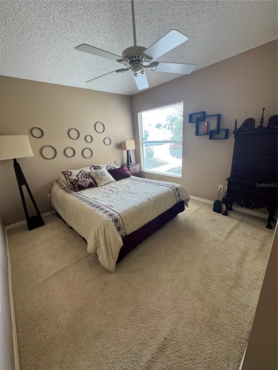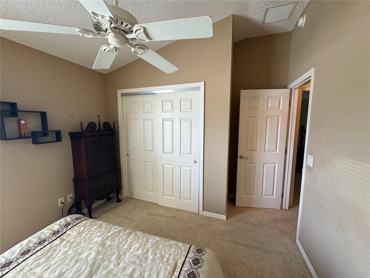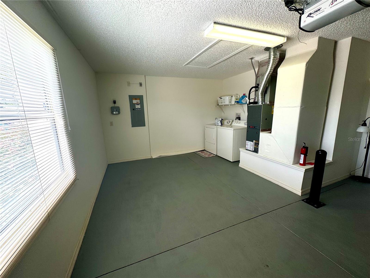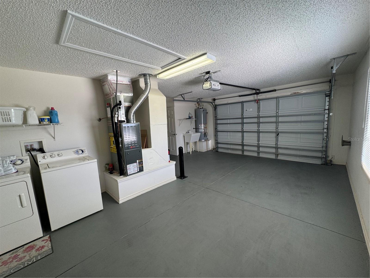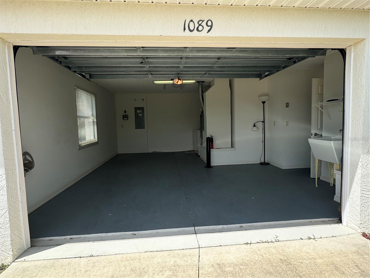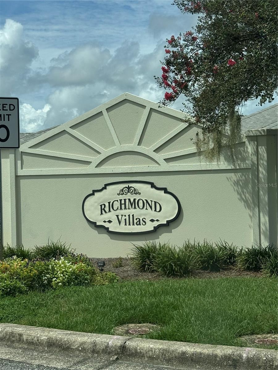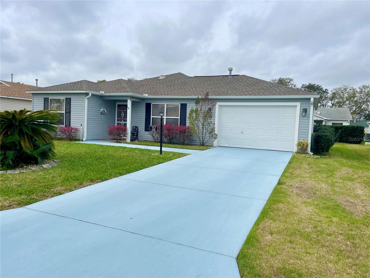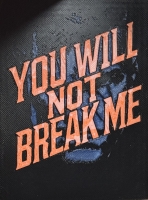PRICED AT ONLY: $3,480
Address: 1089 Reidville Road, THE VILLAGES, FL 32162
Description
April 1 December 31st, 2025
Escape to comfort and convenience with this beautifully furnished 2 bedroom, 2 bathroom home in The Villages, Florida! Located at 1089 Reidville Rd, this inviting property offers the perfect blend of relaxation and activity within a vibrant 55+ community (all ages welcome).
Enjoy the luxury of a fully fenced yard, a private garage, and proximity to four community pools, all within walking distance. Ideal for both short and long stays, this property caters to your needs with:
Monthly Rent: $3480
Weekly Rent: $800
Daily Rent: $152
Cleaning Fee: $200
Situated in a secure gated community, this home offers tranquility and ease. Seize this opportunity for a memorable stay in The Villagesbook now and make the most of your retreat!
Property Location and Similar Properties
Payment Calculator
- Principal & Interest -
- Property Tax $
- Home Insurance $
- HOA Fees $
- Monthly -
For a Fast & FREE Mortgage Pre-Approval Apply Now
Apply Now
 Apply Now
Apply Now- MLS#: GC525062 ( Residential Lease )
- Street Address: 1089 Reidville Road
- Viewed: 63
- Price: $3,480
- Price sqft: $2
- Waterfront: No
- Year Built: 2005
- Bldg sqft: 1677
- Bedrooms: 2
- Total Baths: 2
- Full Baths: 2
- Garage / Parking Spaces: 1
- Days On Market: 354
- Additional Information
- Geolocation: 28.8967 / -81.9773
- County: SUMTER
- City: THE VILLAGES
- Zipcode: 32162
- Subdivision: Villages Of Sumter Richmond Vi
- Elementary School: Wildwood Elementary
- Middle School: Wildwood Middle
- High School: Wildwood High
- Provided by: ANCHOR HOUSE REALTY & PROP MGMT
- Contact: Alex Worthington
- 321-310-6851

- DMCA Notice
Features
Building and Construction
- Covered Spaces: 0.00
- Exterior Features: Sliding Doors
- Fencing: Fenced
- Flooring: Carpet, Tile
- Living Area: 1123.00
School Information
- High School: Wildwood High
- Middle School: Wildwood Middle
- School Elementary: Wildwood Elementary
Garage and Parking
- Garage Spaces: 1.00
- Open Parking Spaces: 0.00
- Parking Features: Driveway, Garage Door Opener
Eco-Communities
- Water Source: Public
Utilities
- Carport Spaces: 0.00
- Cooling: Central Air
- Heating: Central
- Pets Allowed: Cats OK, Dogs OK, Monthly Pet Fee, Number Limit, Yes
- Sewer: Public Sewer
- Utilities: Cable Connected, Electricity Connected, Sewer Connected, Water Connected
Amenities
- Association Amenities: Gated, Tennis Court(s)
Finance and Tax Information
- Home Owners Association Fee: 0.00
- Insurance Expense: 0.00
- Net Operating Income: 0.00
- Other Expense: 0.00
Rental Information
- Tenant Pays: Cleaning Fee
Other Features
- Appliances: Convection Oven, Cooktop, Dishwasher, Disposal, Dryer, Electric Water Heater, Microwave, Range, Refrigerator, Washer
- Association Name: Richmond Villas
- Country: US
- Furnished: Furnished
- Interior Features: Ceiling Fans(s), Living Room/Dining Room Combo, Thermostat, Walk-In Closet(s)
- Levels: One
- Area Major: 32162 - Lady Lake/The Villages
- Occupant Type: Vacant
- Parcel Number: D26E012
- Possession: Rental Agreement
- Views: 63
Owner Information
- Owner Pays: Cable TV, Electricity, Grounds Care, Insurance, Internet, Laundry, Management, Pest Control, Pool Maintenance, Recreational, Repairs, Security, Sewer, Taxes, Trash Collection, Water
Nearby Subdivisions
Not Applicable
Sumter Villages
Sunnyside Villas
The Villages
Village Of St. James
Villages Of Sumter
Villages Of Sumter Broyhill Vi
Villages Of Sumter Cherry Vale
Villages Of Sumter Collington
Villages Of Sumter Hialeah Vil
Villages Of Sumter Hickory Gro
Villages Of Sumter Margaux Vil
Villages Of Sumter Richmond Vi
Villages Of Sumter Southwood V
Villages Of Sumter Villa San L
Villages Sumter
Villagesmarion Mayfield Vls
Villagesmarion Un 47
Villagesmarion Un 52
Villagesmarion Vlsmerry Oak
Villagessumter
Similar Properties
Contact Info
- The Real Estate Professional You Deserve
- Mobile: 904.248.9848
- phoenixwade@gmail.com
