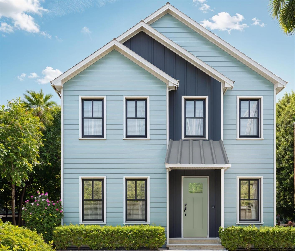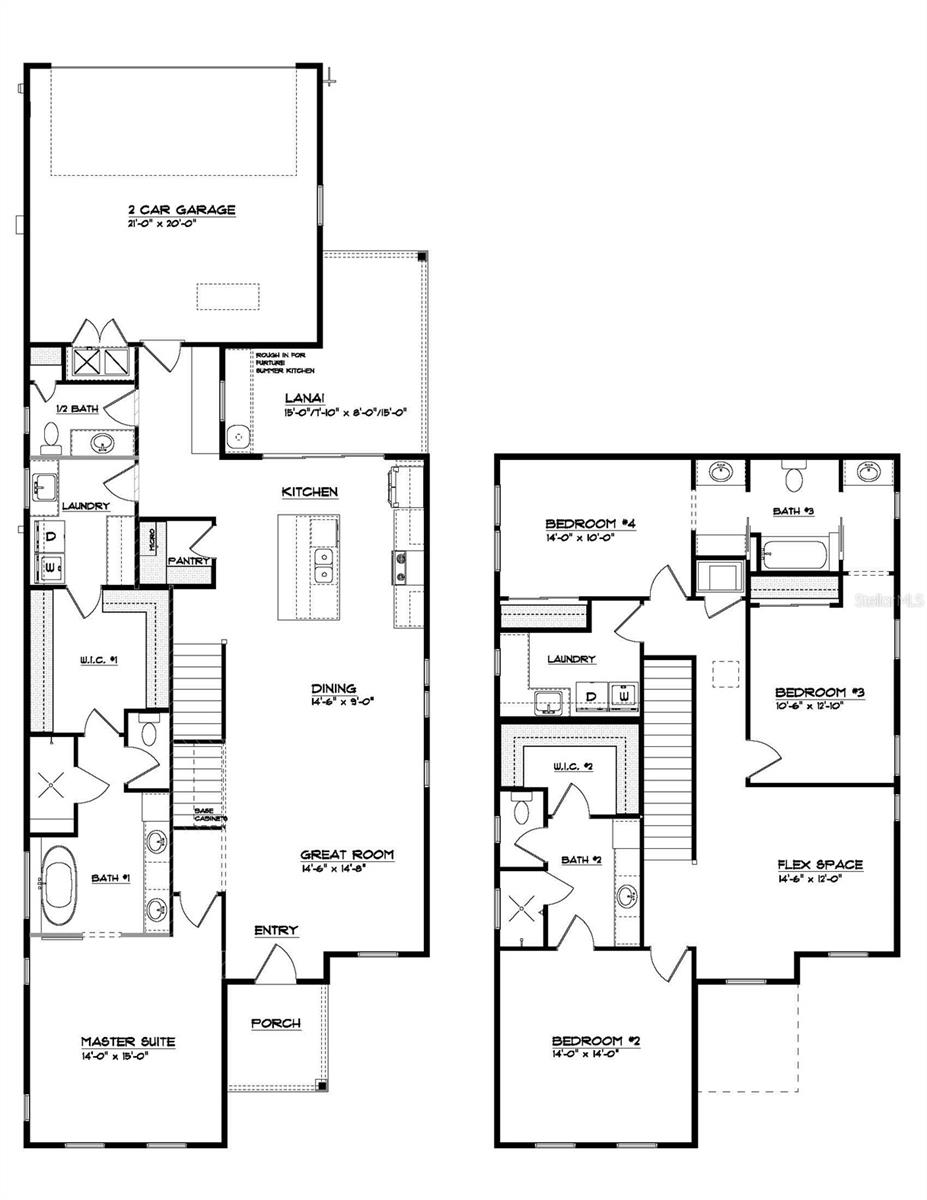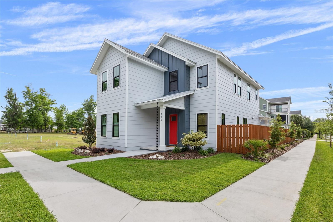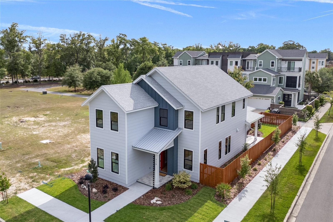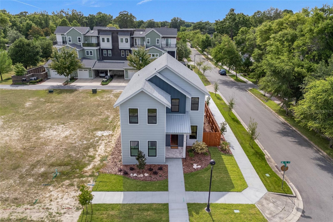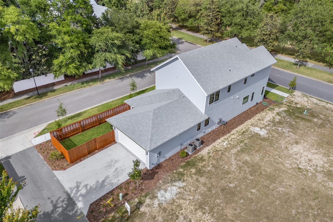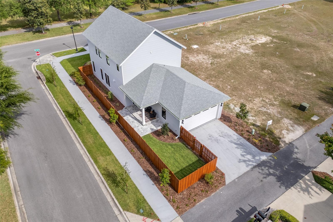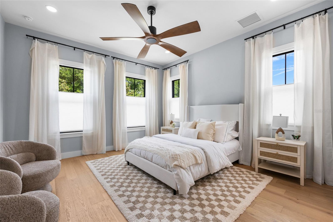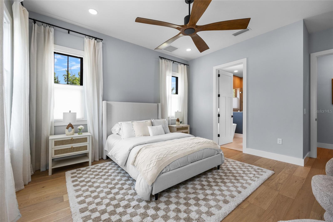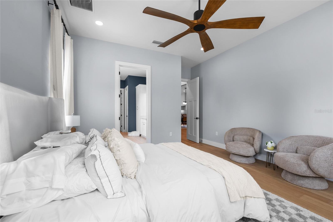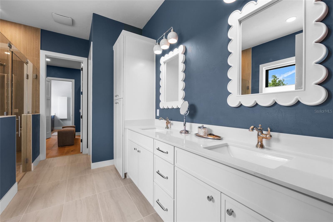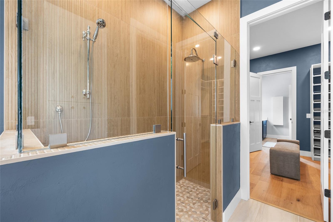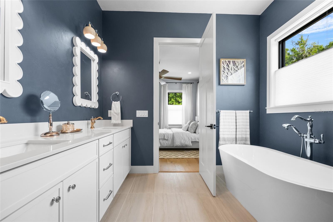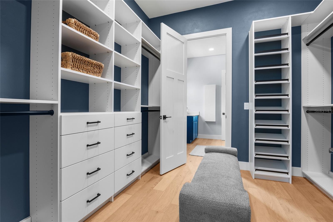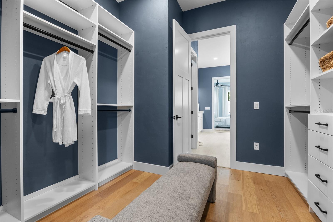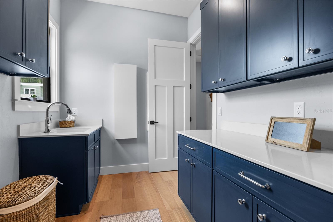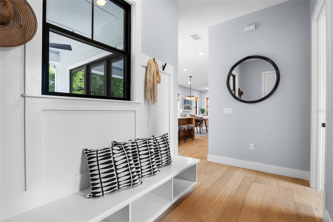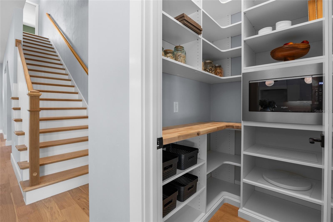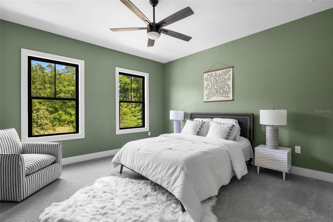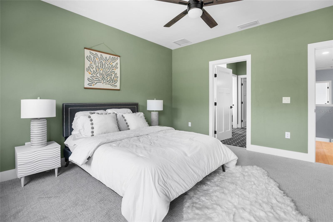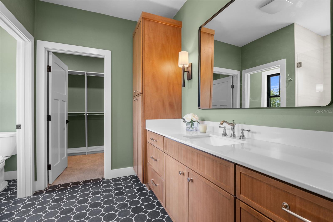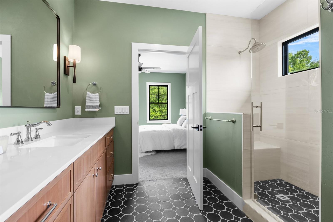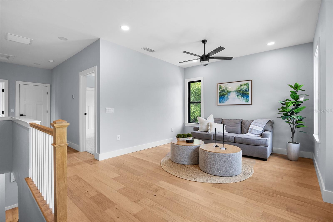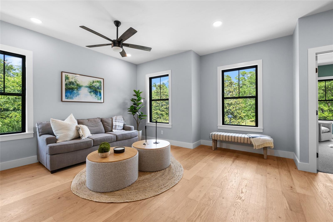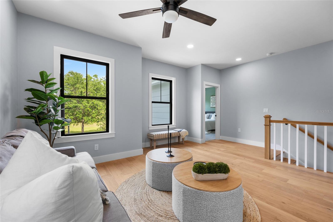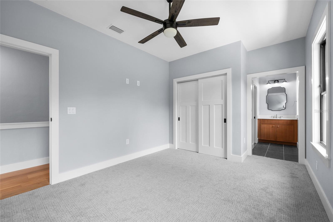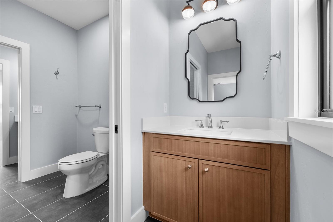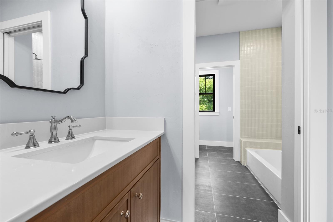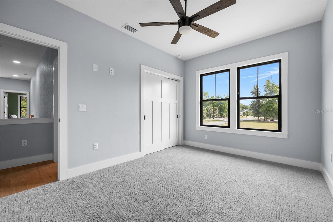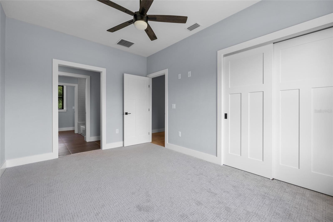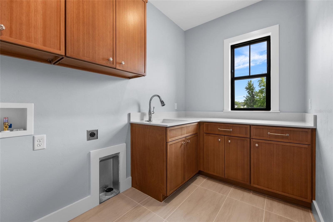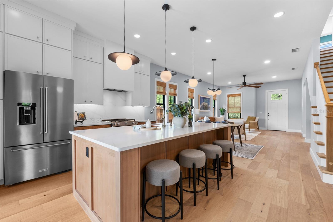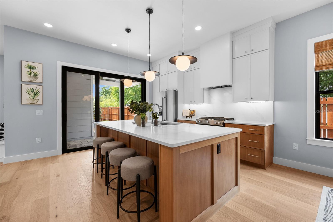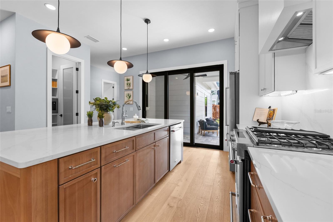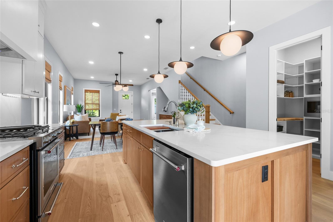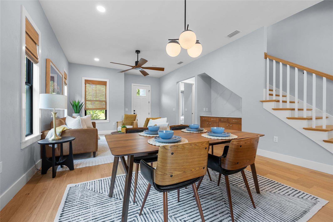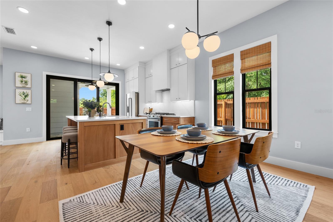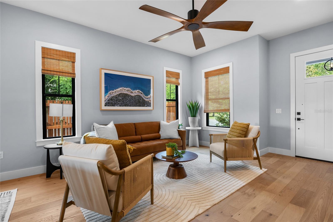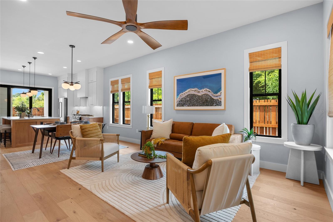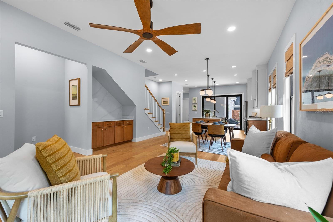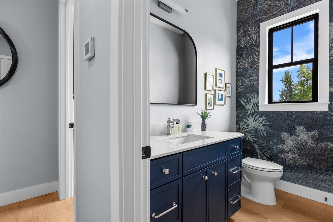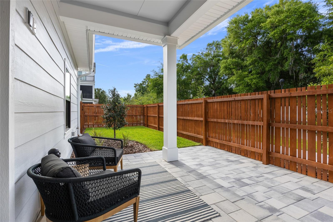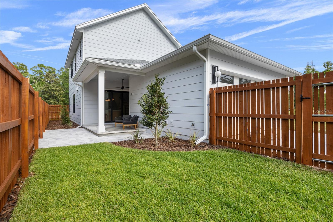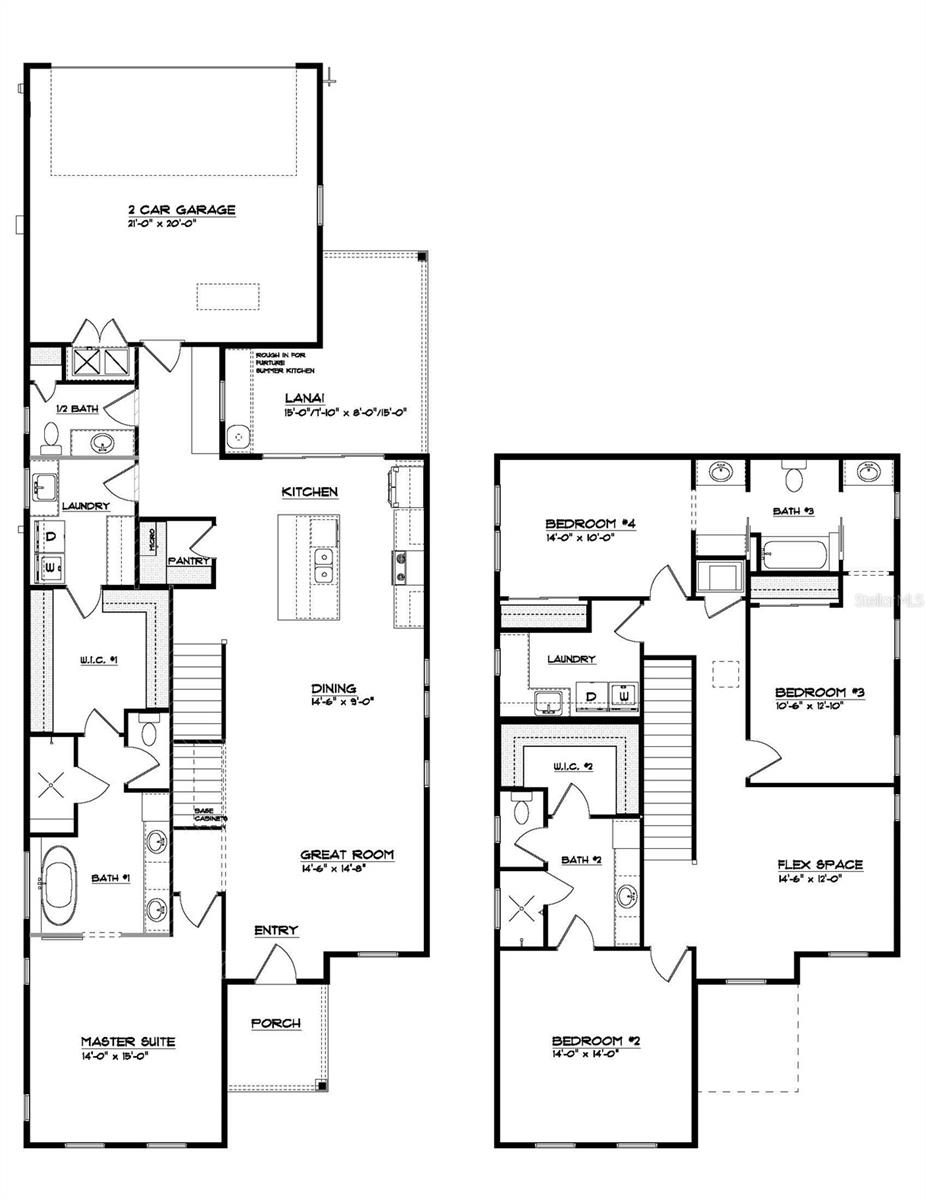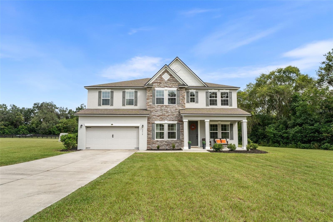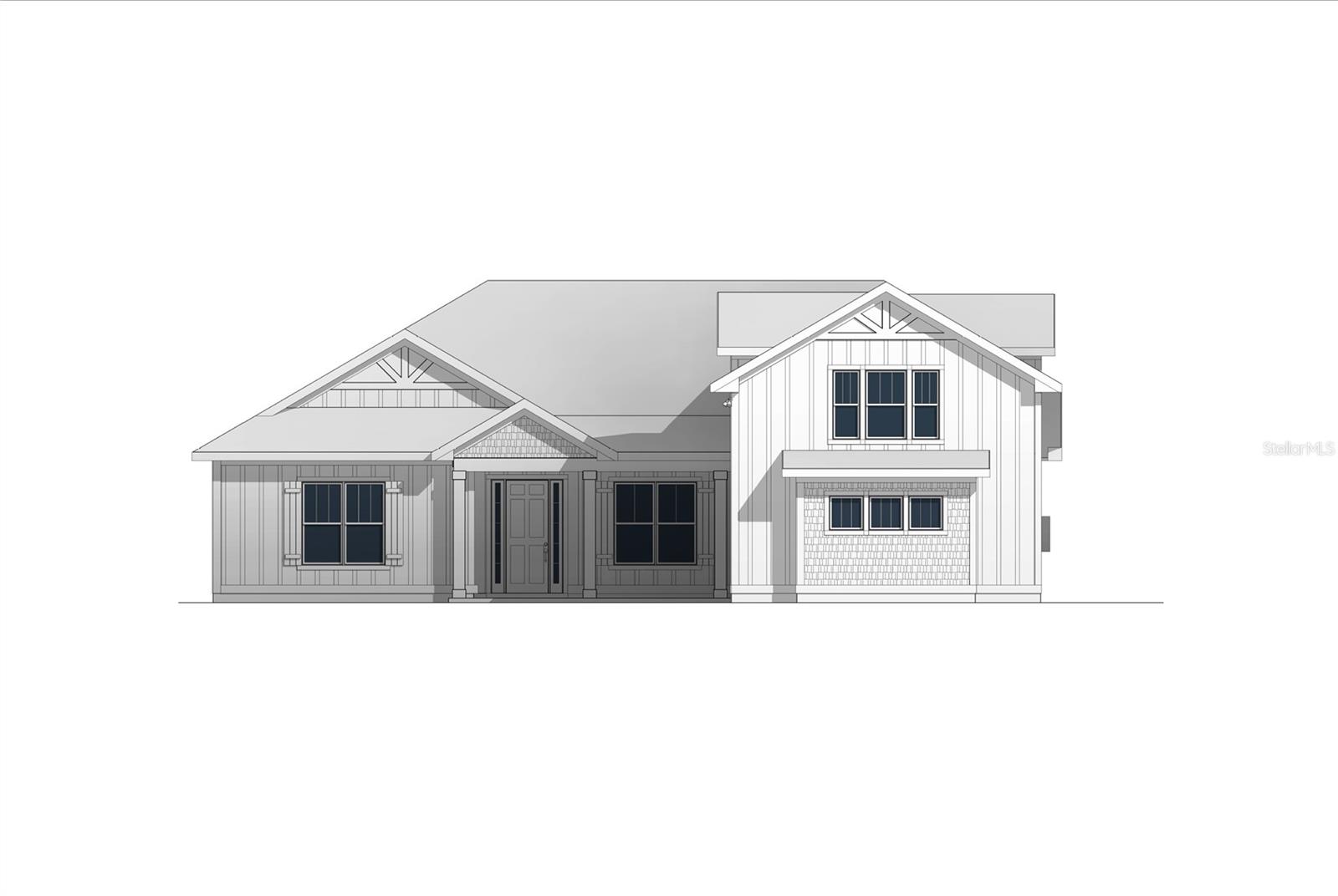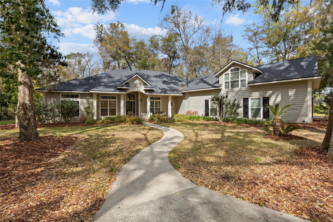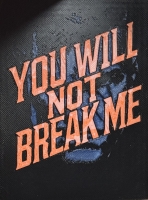PRICED AT ONLY: $799,900
Address: 716 131 Street, NEWBERRY, FL 32669
Description
Stunning multi generational 4 bedroom, 3.5 bathroom home in the desirable Town of Tioga. This two story, 2,710 sq ft home offers a unique layout with a primary suite on the main level featuring a walk through closet connected to the laundry room, and a second primary suite upstairs with an additional laundry room and flex space. Designed for modern living, the great room includes a dry bar perfect for entertaining, while the back porch is prepped for a summer kitchen, creating a seamless indoor outdoor experience. A convenient drop zone and half bath near the garage entrance cater to busy lifestyles, making this home perfect for families seeking luxury and functionality in a vibrant community. Tioga itself is a golf cart friendly town, providing a unique and enjoyable way to explore the area. The community also offers a range of amenities, including parks, trails, and recreational facilities. Conveniently located near shops, restaurants, and entertainment options, this home combines tranquility with easy access to modern conveniences. Neighborhood amenities pickleball court, clubhouse, community pool, playground, tennis courts, sand volleyball, basketball courts, walking trails, and adjacent to Tioga Town Center with fine dining, shopping, and Gainesville Health and Fitness. Approximately 4 miles to I 75, 4.5 miles to North Florida Regional, 8 miles to the University of Florida, and 11 miles to Shands.
Property Location and Similar Properties
Payment Calculator
- Principal & Interest -
- Property Tax $
- Home Insurance $
- HOA Fees $
- Monthly -
For a Fast & FREE Mortgage Pre-Approval Apply Now
Apply Now
 Apply Now
Apply Now- MLS#: GC525307 ( Residential )
- Street Address: 716 131 Street
- Viewed: 98
- Price: $799,900
- Price sqft: $235
- Waterfront: No
- Year Built: 2025
- Bldg sqft: 3403
- Bedrooms: 4
- Total Baths: 4
- Full Baths: 3
- 1/2 Baths: 1
- Garage / Parking Spaces: 2
- Days On Market: 396
- Additional Information
- Geolocation: 29.6464 / -82.4816
- County: ALACHUA
- City: NEWBERRY
- Zipcode: 32669
- Subdivision: Town Of Tioga
- Elementary School: Meadowbrook
- Middle School: Kanapaha
- High School: F. W. Buchholz
- Provided by: TIOGA REALTY LLC
- Contact: Amber Beckham
- 352-333-3009

- DMCA Notice
Features
Building and Construction
- Builder Model: The Blanton
- Builder Name: Dibros Corp
- Covered Spaces: 0.00
- Exterior Features: Lighting, Other, Rain Gutters, Sidewalk, Sliding Doors
- Fencing: Fenced, Wood
- Flooring: Carpet, Tile, Wood
- Living Area: 2710.00
- Other Structures: Guest House
- Roof: Metal, Shingle
Property Information
- Property Condition: Completed
Land Information
- Lot Features: Corner Lot
School Information
- High School: F. W. Buchholz High School-AL
- Middle School: Kanapaha Middle School-AL
- School Elementary: Meadowbrook Elementary School-AL
Garage and Parking
- Garage Spaces: 2.00
- Open Parking Spaces: 0.00
- Parking Features: Alley Access, Driveway, On Street
Eco-Communities
- Green Energy Efficient: Insulation, Water Heater
- Water Source: Public
Utilities
- Carport Spaces: 0.00
- Cooling: Central Air, Zoned
- Heating: Electric, Zoned
- Pets Allowed: Number Limit, Yes
- Sewer: Public Sewer
- Utilities: BB/HS Internet Available, Electricity Available, Electricity Connected, Fiber Optics, Fire Hydrant, Natural Gas Available, Natural Gas Connected, Phone Available, Public, Sewer Available, Sewer Connected, Underground Utilities, Water Available, Water Connected
Amenities
- Association Amenities: Basketball Court, Clubhouse, Fence Restrictions, Maintenance, Playground, Pool, Tennis Court(s), Wheelchair Access
Finance and Tax Information
- Home Owners Association Fee Includes: Pool, Maintenance Grounds, Maintenance, Management, Pest Control, Private Road, Recreational Facilities
- Home Owners Association Fee: 609.00
- Insurance Expense: 0.00
- Net Operating Income: 0.00
- Other Expense: 0.00
- Tax Year: 2024
Other Features
- Appliances: Dishwasher, Disposal, Microwave, Range, Range Hood, Refrigerator, Tankless Water Heater
- Association Name: Town of Tioga Community Association
- Association Phone: Debbie Crouch
- Country: US
- Interior Features: Ceiling Fans(s), Eat-in Kitchen, High Ceilings, Kitchen/Family Room Combo, Living Room/Dining Room Combo, Open Floorplan, Primary Bedroom Main Floor, Solid Surface Counters, Solid Wood Cabinets, Thermostat, Walk-In Closet(s)
- Legal Description: TOWN OF TIOGA PH 14 PG 29 PG 29 LOT 350(per Alachua County Property Appraisers)
- Levels: Two
- Area Major: 32669 - Newberry
- Occupant Type: Vacant
- Parcel Number: 04333-114-350
- Style: Traditional
- Views: 98
- Zoning Code: RESI
Nearby Subdivisions
Amariah Park
Arbor Greens Ph 1
Arbor Greens Ph 2
Arbor Greens Ph Ii
Avalon Woods
Avalon Woods Ph 1a Pb 37 Pg 70
Avalon Woods Ph 1b Pb 38 Pg 40
Avalon Woods Ph 3 Pb 39 Pg 14
Belmont Cluster Ph 1
Brittany Oaks Rep
Caraway
Cedar Estates Of Newberry
Charleston Ph Ii
Countryway
Countryway Of Newberry Ph I
Countryway Of Newberry Ph Iv P
Countryway Of Newberry Ph V Pb
Countryway Town Square
Dalton Pines
Dylans Grove Ph Iia Pb 38 Pg 8
Fairway Pointe At West End
Farmsworth Tioga Heights
Half Moon Station
Jockey Club
Kingston Place Pb 36 Pg 73
Laureate Village
Laureate Village Ph 1
Meadowview
N/a
Newberry Corners Ph Ia
Newberry Oaks
Newberry Oaks Ph 5
Newberry Oaks Ph 7
Newberry Oaks Ph 9
Newberry Place
Newtown 1894 Ph 2
Newtown 1894 Ph 3
Nippers Add
Oak Park Ph 2 Pb 37 Pg 39
Oak View Village
Oak View Village Ph Ii
Patio Homes Of West End
Replat Sylvania Terrace
Rolling Meadows
Sandy Pines Estates
Steeplechase Farms
Tara Estates Pb 37 Pg 46
The Grove
The Villas Of West End
Town Of Tioga
Town Of Tioga Ph 18 Pb 34 Pg 8
Town Of Tioga Ph 5
Town Of Tioga Ph 8
Town Of Tioga Ph 9
Unknown Subdivision
West End
Wyndsong
Wyndsong Manor
Similar Properties
Contact Info
- The Real Estate Professional You Deserve
- Mobile: 904.248.9848
- phoenixwade@gmail.com
