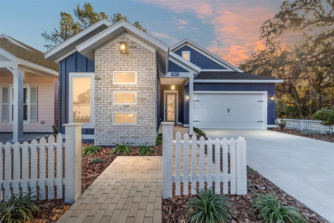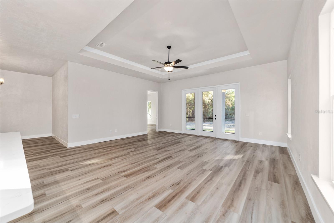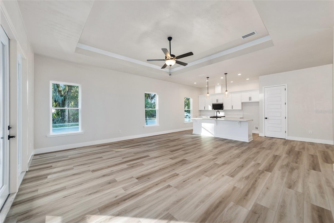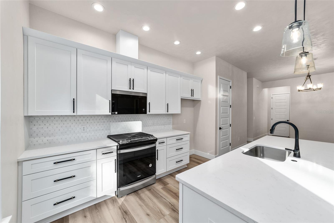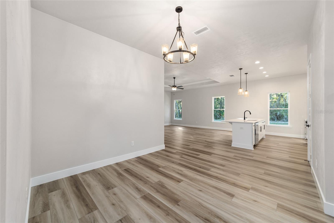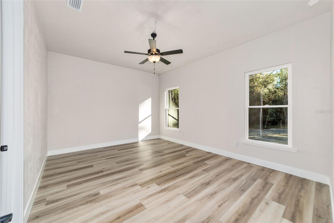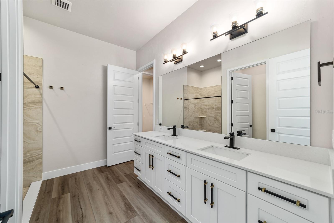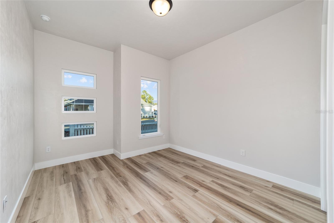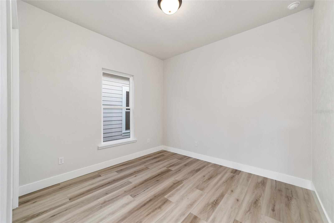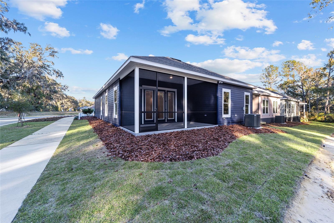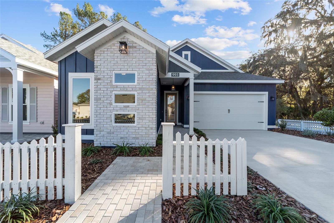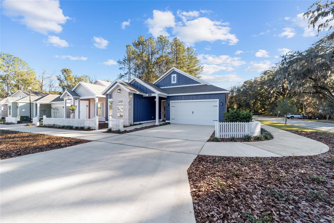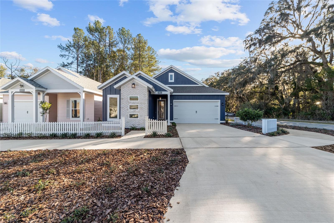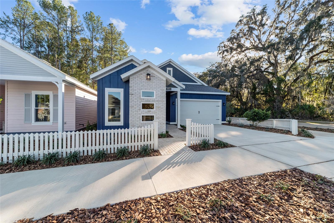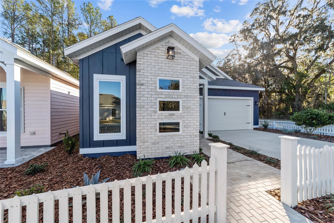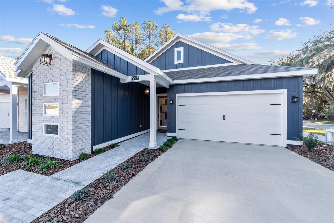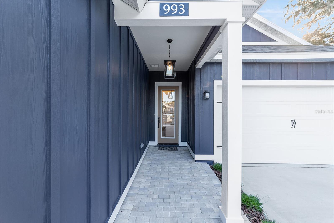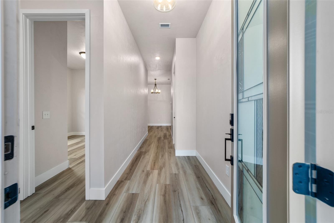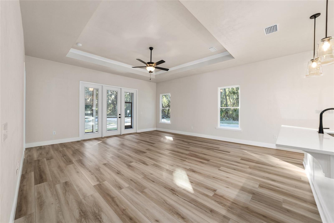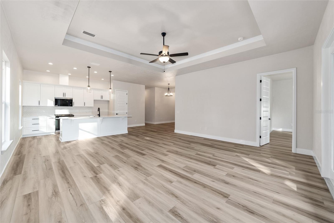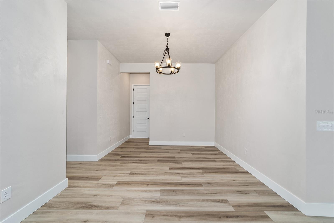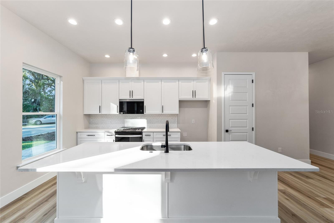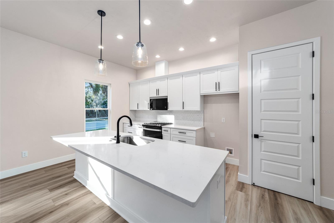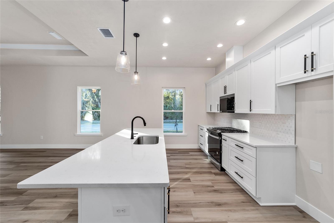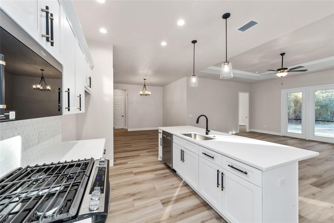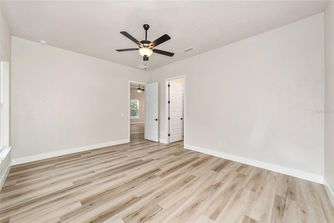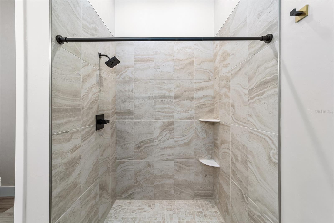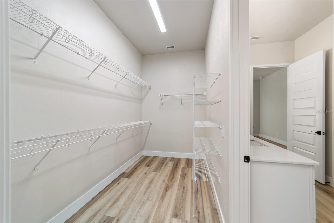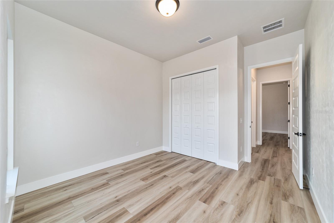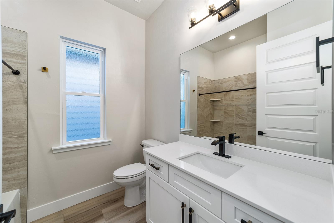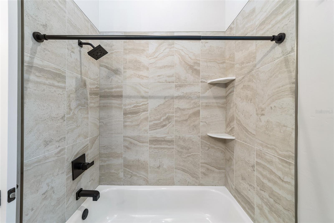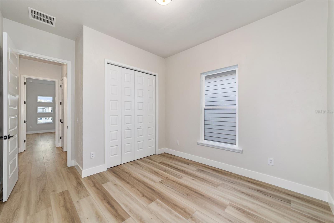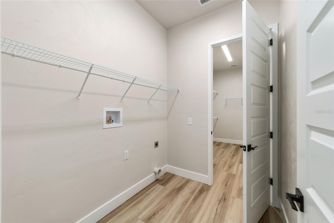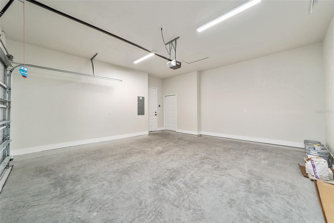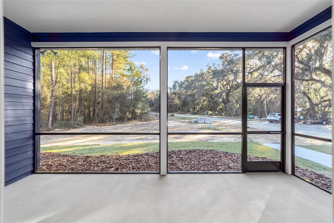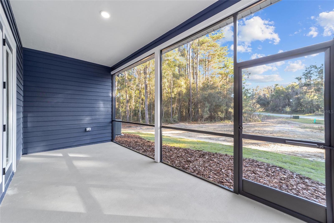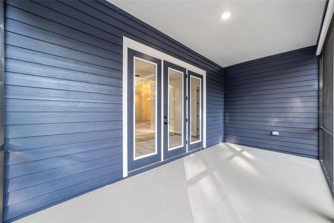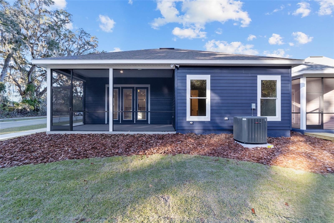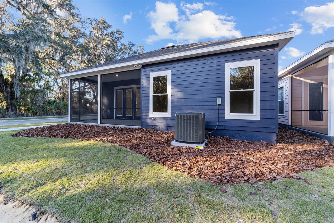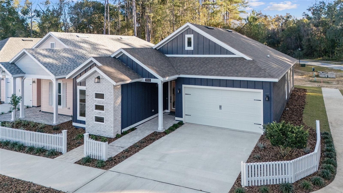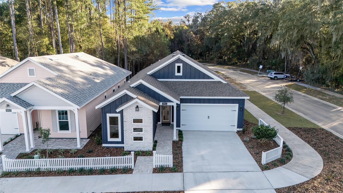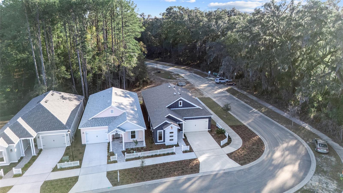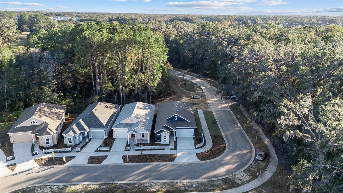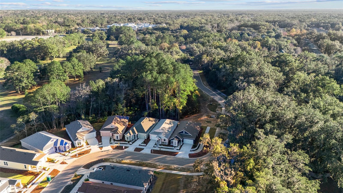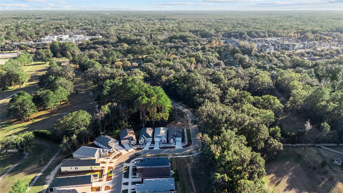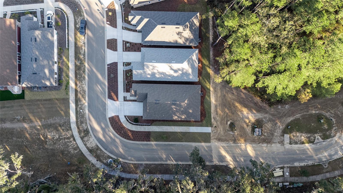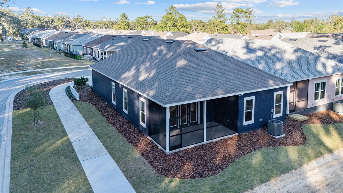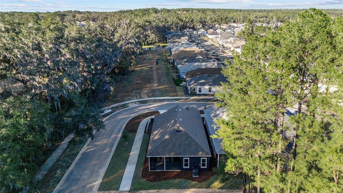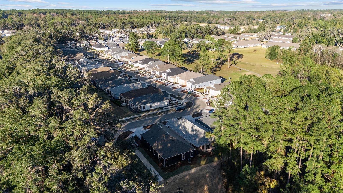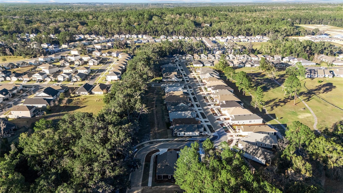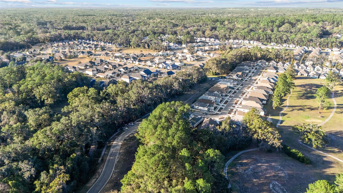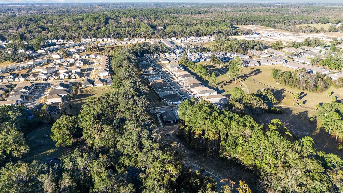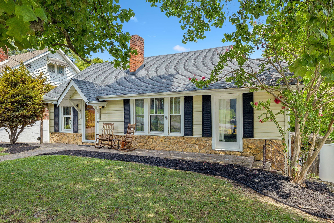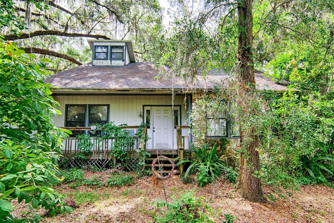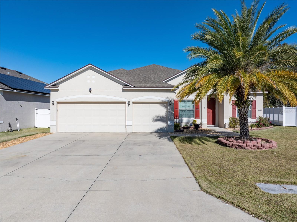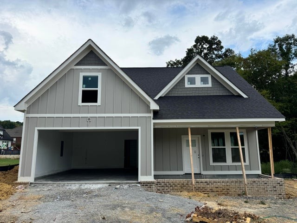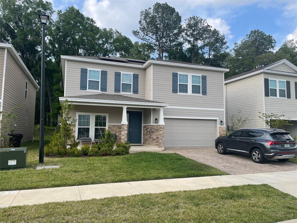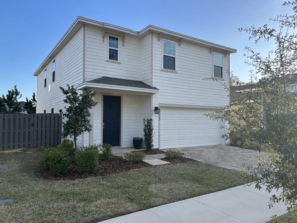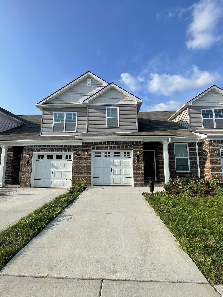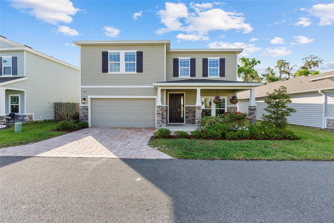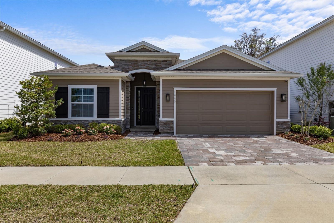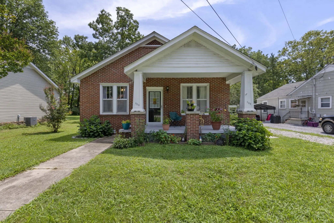PRICED AT ONLY: $435,000
Address: 993 132nd Boulevard, NEWBERRY, FL 32669
Description
Move in ready NEW construction with a 1% builder credit toward buyer closing costs! NO CDD! The Micheline IV Model by Kara Bolton Homes is a stunning 3 bedroom, 2 bath home with a 2 car garage, perfectly situated on a corner lot. From the moment you step through the front door, youll be captivated by the thoughtfully designed details, including sleek spotlights. This home boasts luxury wood look plank flooring throughout and no carpet. Soaring 10 ft ceilings and 8 ft doors enhance the open and airy floor plan, making it perfect for entertaining. The chefs kitchen features recessed lighting, quartz countertops, a convenient undermount sink, soft close solid wood cabinets, and premium stainless steel appliances including a refrigerator, gas stove with over the range vented microwave, dishwasher, and disposal. The living room shines with a tray ceiling and opens to a covered porch/lanai, creating seamless indoor/outdoor living. The luxurious primary suite offers a spacious walk in closet, a beautifully tiled oversized shower, and a quartz topped double vanity. Modern move in ready upgrades include window blinds for added privacy, endless hot water from a tankless gas hot water heater, a smart deadbolt, and coach lights on a photocell. The fully landscaped yard features eco friendly Zoysia sod and irrigation, while the exterior boasts Hardie board siding and decorative pavers. Low HOA of just $110/month covering COX high speed internet and access to the pool, clubhouse, tennis and pickleball courts, and partial front maintenance. This home is conveniently located minutes from shopping, dining, and hospitals. Only 4.5 miles to North Florida Regional, 11 miles to Shands and VA Hospitals, and 8 miles to UF. Schedule your tour today and make this incredible home yours! Please verify school zones with ACSB.
Property Location and Similar Properties
Payment Calculator
- Principal & Interest -
- Property Tax $
- Home Insurance $
- HOA Fees $
- Monthly -
For a Fast & FREE Mortgage Pre-Approval Apply Now
Apply Now
 Apply Now
Apply Now- MLS#: GC527113 ( Residential )
- Street Address: 993 132nd Boulevard
- Viewed: 19
- Price: $435,000
- Price sqft: $177
- Waterfront: No
- Year Built: 2025
- Bldg sqft: 2457
- Bedrooms: 3
- Total Baths: 2
- Full Baths: 2
- Garage / Parking Spaces: 2
- Days On Market: 197
- Additional Information
- Geolocation: 29.6615 / -82.4835
- County: ALACHUA
- City: NEWBERRY
- Zipcode: 32669
- Subdivision: Fairway Pointe At West End
- Elementary School: Meadowbrook Elementary School
- Middle School: Kanapaha Middle School AL
- High School: F. W. Buchholz High School AL
- Provided by: RE/MAX PROFESSIONALS
- Contact: Chessie Flanders
- 352-375-1002

- DMCA Notice
Features
Building and Construction
- Builder Model: Micheline IV
- Builder Name: Kara Bolton
- Covered Spaces: 0.00
- Flooring: Vinyl
- Living Area: 1789.00
- Roof: Shingle
Property Information
- Property Condition: Completed
Land Information
- Lot Features: Corner Lot, Landscaped, Level, Sidewalk
School Information
- High School: F. W. Buchholz High School-AL
- Middle School: Kanapaha Middle School-AL
- School Elementary: Meadowbrook Elementary School-AL
Garage and Parking
- Garage Spaces: 2.00
- Open Parking Spaces: 0.00
- Parking Features: Garage Door Opener
Eco-Communities
- Water Source: Public
Utilities
- Carport Spaces: 0.00
- Cooling: Central Air
- Heating: Electric
- Pets Allowed: Yes
- Sewer: Public Sewer
- Utilities: Cable Available, Electricity Connected, Natural Gas Connected, Sewer Connected, Water Connected
Amenities
- Association Amenities: Clubhouse, Pool, Tennis Court(s)
Finance and Tax Information
- Home Owners Association Fee Includes: Internet
- Home Owners Association Fee: 110.00
- Insurance Expense: 0.00
- Net Operating Income: 0.00
- Other Expense: 0.00
- Tax Year: 2024
Other Features
- Appliances: Dishwasher, Disposal, Gas Water Heater, Microwave, Range, Refrigerator
- Association Name: Debra Martinback
- Association Phone: 352-316-6842
- Country: US
- Interior Features: Coffered Ceiling(s), Eat-in Kitchen, High Ceilings, Kitchen/Family Room Combo, Living Room/Dining Room Combo, Open Floorplan, Solid Surface Counters, Solid Wood Cabinets, Thermostat, Walk-In Closet(s)
- Legal Description: WEST END UNIT C PB 36 PG 30 LOT 62 OR 5166/1030
- Levels: One
- Area Major: 32669 - Newberry
- Occupant Type: Vacant
- Parcel Number: 04314-104-062
- Possession: Close Of Escrow
- Style: Cottage
- View: Trees/Woods
- Views: 19
- Zoning Code: PD
Nearby Subdivisions
Arbor Greens
Arbor Greens Ph 1
Arbor Greens Ph 2
Arbor Greens Ph Ii
Avalon Woods
Avalon Woods Ph 1b Pb 38 Pg 40
Avalon Woods Ph 2 Pb 39 Pg 35
Avalon Woods Ph 3 Pb 39 Pg 14
Barrington
Belmont Cluster Dev Ph 3
Belmont Cluster Ph 1
Buchanan Trails
Caraway
Chapman Smiths Add Newberry
Charleston Ph Ii
Countryway Of Newberry Ph Ii
Countryway Of Newberry Ph Iv P
Countryway Of Newberry Ph Lll
Countryway Of Newberry Ph V Pb
Countryway Town Square
Dalton Pines
Dylans Grove Ph Iia Pb 38 Pg 8
Fairway Pointe At West End
Farmsworth Tioga Heights
Jockey Club
Kingston Place Pb 36 Pg 73
Laureate Village
Laureate Village Ph 1
Meadowview
Newberry Corners
Newberry Corners Ph Ia
Newberry Corners Ph Lll Pb 35
Newberry Oaks
Newberry Oaks Ph 6
Newberry Oaks Ph 9
Newberry Place
Newtown 1894 Ph 2
Newtown 1894 Ph 3
Nippers Add
None
Norfleet Pines Sub
Not Available-other
Oak Park Ph 2 Pb 37 Pg 39
Oak View Village
Patio Homes Of West End
Replat Sylvania Terrace
Rolling Meadows
Sandy Pines Estates
Steeplechase Farms
Tara Esmeralda Ph I Pb 39 Pg 1
Tara Estates Pb 37 Pg 46
The Grove
The Villas Of West End
Town Of Tioga
Town Of Tioga Ph 10
Town Of Tioga Ph 13
Town Of Tioga Ph 15
Town Of Tioga Ph 18 Pb 34 Pg 8
Town Of Tioga Ph 20 Pb 37 Pg 7
Town Of Tioga Ph 8
Town Of Tioga Ph 9
Unknown Subdivision
Villas Of West End
Villas Of West End Unit B Ph 1
West End
Wyndsong
Wyndsong Manor
Similar Properties
Contact Info
- The Real Estate Professional You Deserve
- Mobile: 904.248.9848
- phoenixwade@gmail.com
