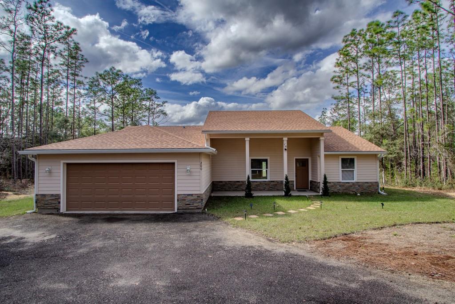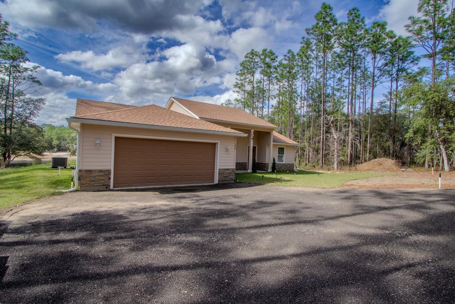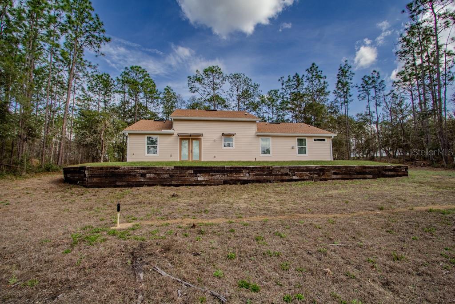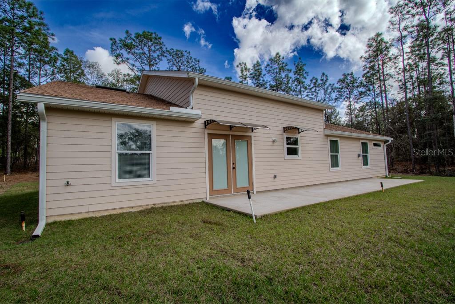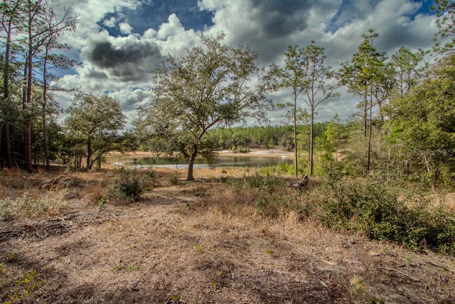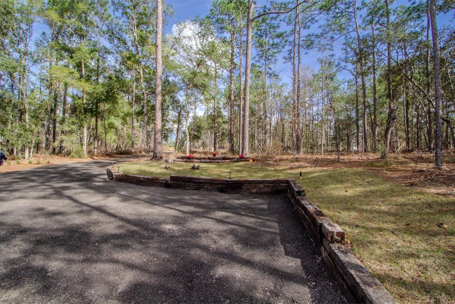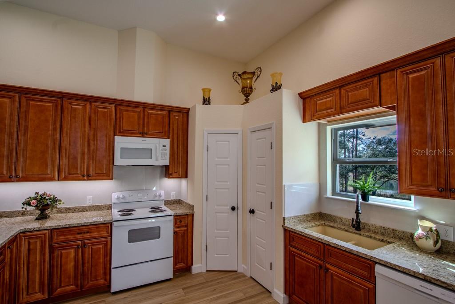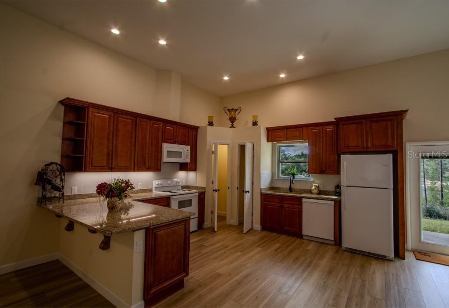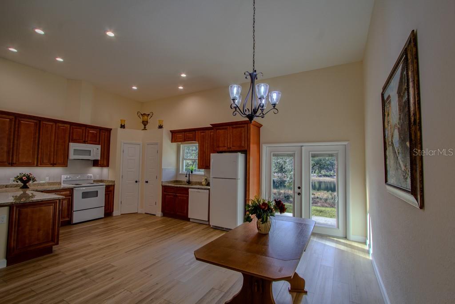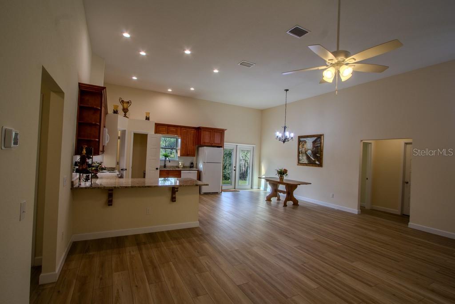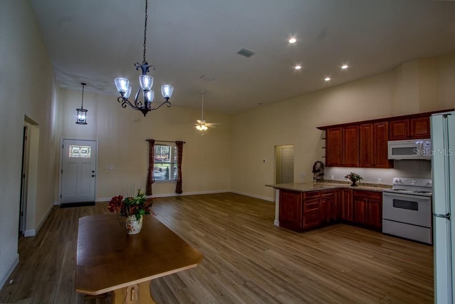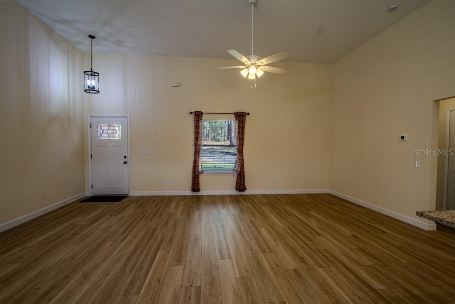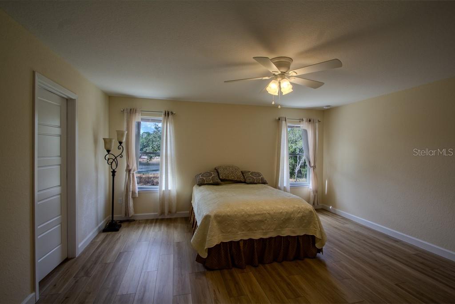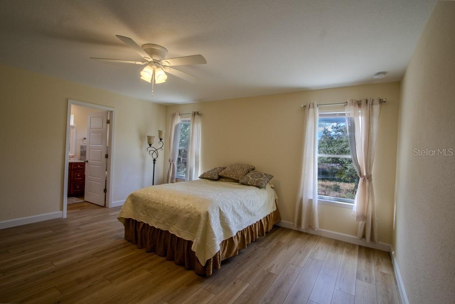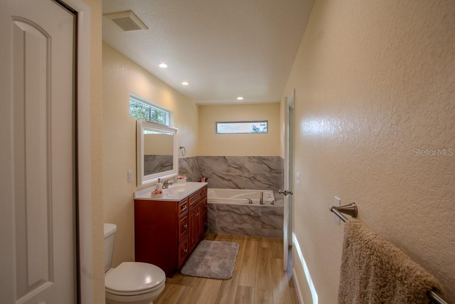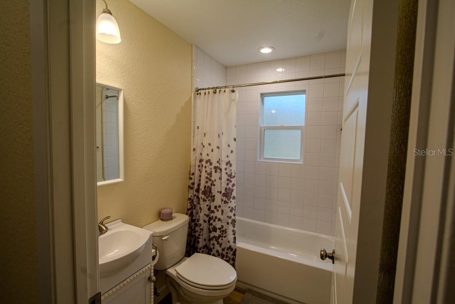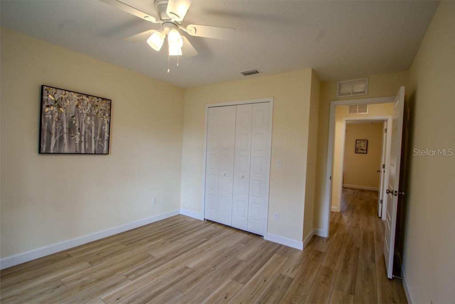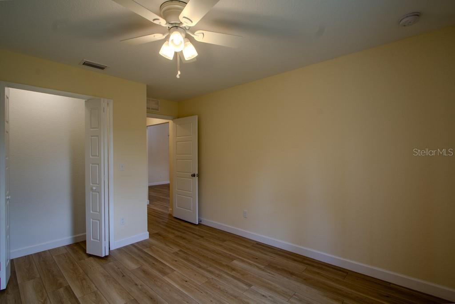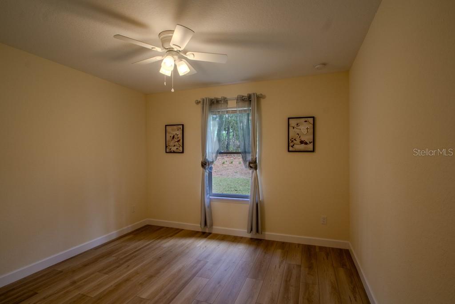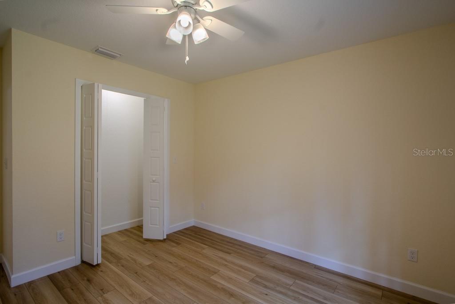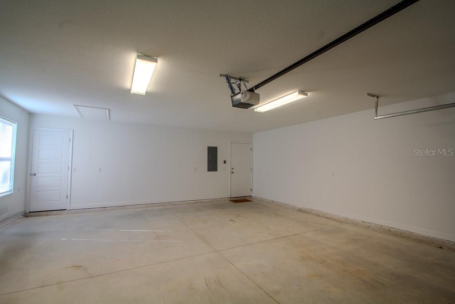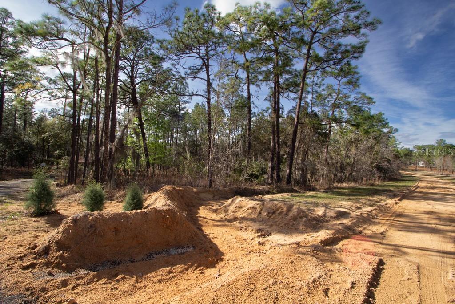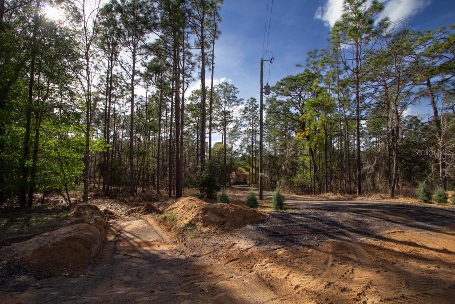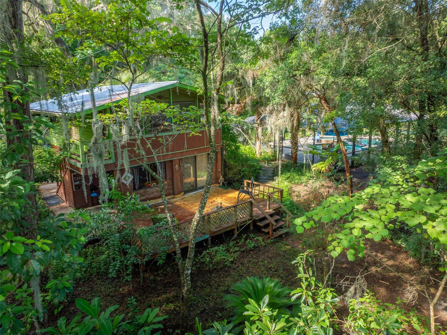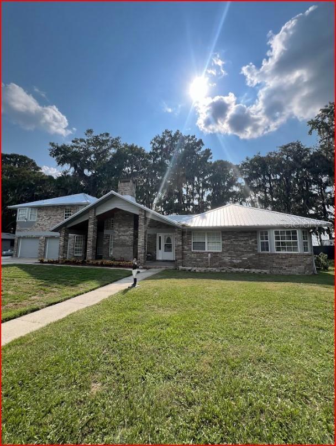PRICED AT ONLY: $520,000
Address: 200 Hour Glass Circle, HAWTHORNE, FL 32640
Description
Custom Built 3 Bed, 2 Bath Home on Hour Glass Lake in Cue Lake Hills A breathtaking view from every room in the home.
This stunning custom built home, completed in 2024, has never been lived in and offers a rare opportunity to own a brand new residence on Hour Glass Lake. Sitting on 2.5 acres, this property is zoned AG, allowing for horses and providing plenty of space for outdoor activities.
Enjoy breathtaking lake views from every room on the back side of the house, including the large primary suite with a spacious walk in closet. The home features 12' high ceilings, ceiling fans throughout, recessed lighting, granite counter tops, solid wood custom designed cabinets custom designed for the kitchen and primary bathroom.
The expansive 8x30 slab porch is perfect for enjoying sunrises and sunsets over the lake, while the beautifully landscaped yard, featuring Bahia grass and sweet viburnum, offers a serene retreat. Artistic retaining walls in the front and back provide both style and protection from water, and berms and swales are designed to direct water flow away from the home and driveway during heavy rains.
Additional features include:
A 220 hookup on the back porch for a hot tub
Irrigation system with a timer that extends to the front of the property
Two pantries in the kitchen, undercabinet lighting plus a built in Lazy Susan
Oversized garage, perfect for two cars
This home provides the perfect balance of luxury, comfort, and practicality in a peaceful lakeside setting. Don't miss the chance to make it yours!
Property Location and Similar Properties
Payment Calculator
- Principal & Interest -
- Property Tax $
- Home Insurance $
- HOA Fees $
- Monthly -
For a Fast & FREE Mortgage Pre-Approval Apply Now
Apply Now
 Apply Now
Apply Now- MLS#: GC528329 ( Residential )
- Street Address: 200 Hour Glass Circle
- Viewed: 133
- Price: $520,000
- Price sqft: $198
- Waterfront: Yes
- Wateraccess: Yes
- Waterfront Type: Lake Front
- Year Built: 2023
- Bldg sqft: 2631
- Bedrooms: 3
- Total Baths: 2
- Full Baths: 2
- Garage / Parking Spaces: 2
- Days On Market: 222
- Acreage: 2.49 acres
- Additional Information
- Geolocation: 29.6662 / -81.968
- County: ALACHUA
- City: HAWTHORNE
- Zipcode: 32640
- Subdivision: Cue Lake Hills
- Elementary School: Melrose Elementary School
- Middle School: George C. Miller Jr. Middle Sc
- High School: Interlachen High School
- Provided by: EXIT REALTY PRODUCERS
- Contact: Danika Tileston
- 352-505-5700

- DMCA Notice
Features
Building and Construction
- Covered Spaces: 0.00
- Exterior Features: Awning(s), French Doors, Lighting, Rain Gutters, Sprinkler Metered
- Flooring: Luxury Vinyl
- Living Area: 1620.00
- Roof: Shingle
Property Information
- Property Condition: Completed
Land Information
- Lot Features: Cleared, Drainage Canal, In County, Landscaped, Sloped, Unpaved, Zoned for Horses
School Information
- High School: Interlachen High School
- Middle School: George C. Miller Jr. Middle School
- School Elementary: Melrose Elementary School
Garage and Parking
- Garage Spaces: 2.00
- Open Parking Spaces: 0.00
Eco-Communities
- Water Source: Well
Utilities
- Carport Spaces: 0.00
- Cooling: Central Air
- Heating: Central
- Pets Allowed: Yes
- Sewer: Septic Tank
- Utilities: BB/HS Internet Available, Phone Available
Finance and Tax Information
- Home Owners Association Fee: 45.00
- Insurance Expense: 0.00
- Net Operating Income: 0.00
- Other Expense: 0.00
- Tax Year: 2024
Other Features
- Appliances: Microwave, Range, Refrigerator
- Association Name: Cue Lake Hills Property Homeowner Association
- Country: US
- Interior Features: Ceiling Fans(s), Eat-in Kitchen, High Ceilings, Open Floorplan, Primary Bedroom Main Floor, Solid Wood Cabinets, Split Bedroom, Stone Counters, Thermostat, Walk-In Closet(s)
- Legal Description: CUE LAKE HILLS MB6 P27 BLK B LOT 22
- Levels: Two
- Area Major: 32640 - Hawthorne
- Occupant Type: Vacant
- Parcel Number: 35-09-23-1860-0020-0220
- Possession: Close Of Escrow
- Style: Craftsman
- View: Water
- Views: 133
- Zoning Code: AG SFR
Nearby Subdivisions
Cross Creek Mobile Home Estate
Cue Lake Hills
Forest Grove Hawthorne
Four Lakes Community
Grove Park
Hawthorne Umberger Sub
Hidden Lake Estates
Highland Court 3 Hawthorne
Lake Breeze Estates
Lake Lochloosa Shores
Lake Mcmeekin
Lakeshore Gardens
Lochlossa Farms
None
Not Applicable
Not In Subdivision
Not On The List
Other
Pecan Heights
Powell & Bishop
Putnam
Redwater Lake Estates
Res
Star Lake Forest
Still Estates
Turkey Hollow
West Lake Forest
West Lake Terrace
West Lake Terrace Sub
Similar Properties
Contact Info
- The Real Estate Professional You Deserve
- Mobile: 904.248.9848
- phoenixwade@gmail.com
