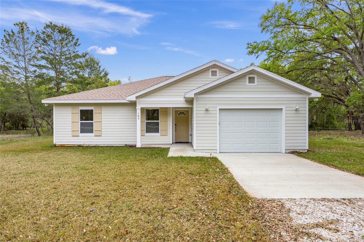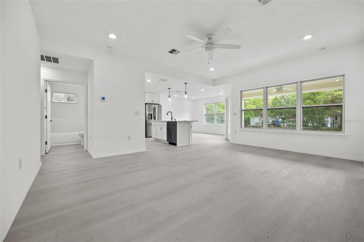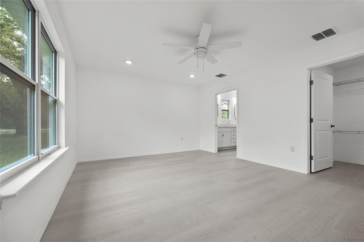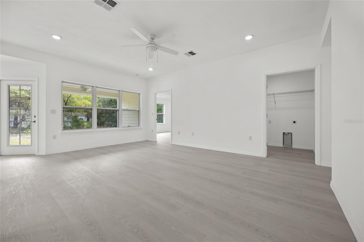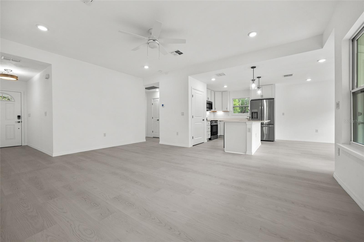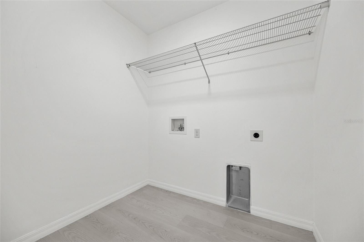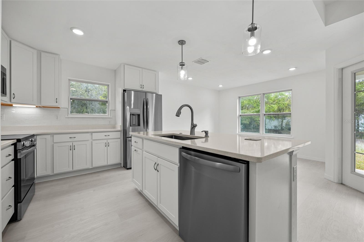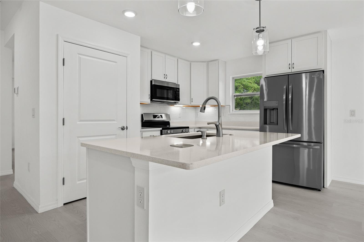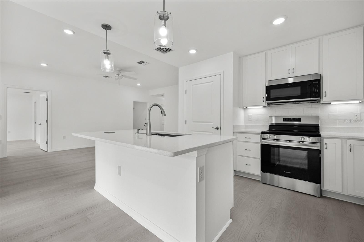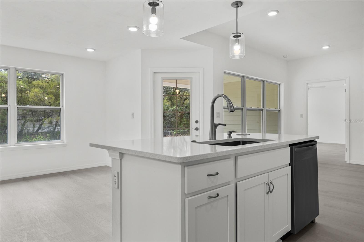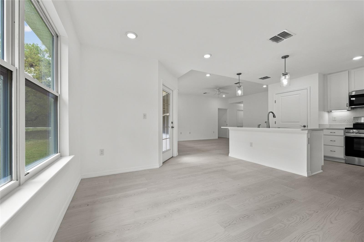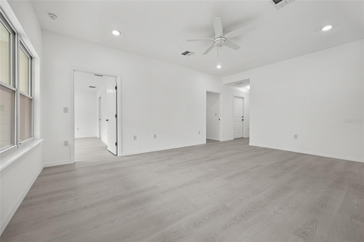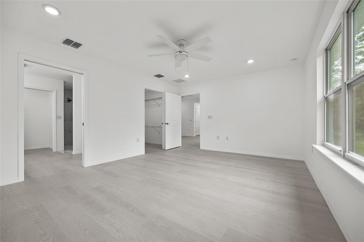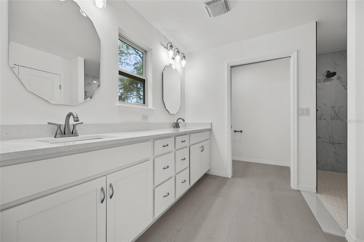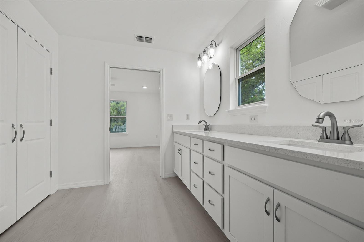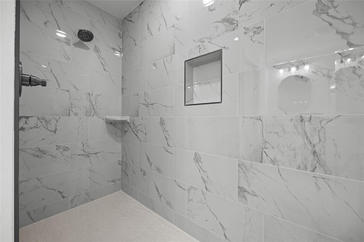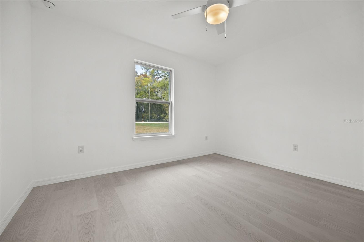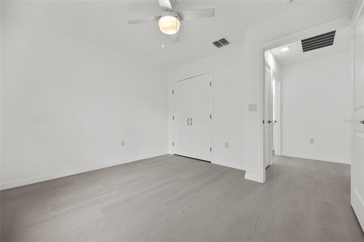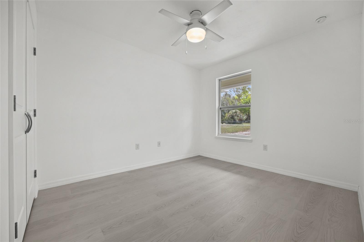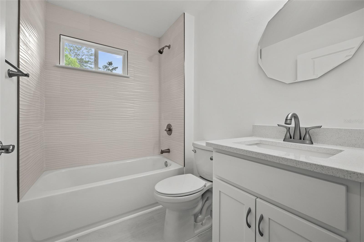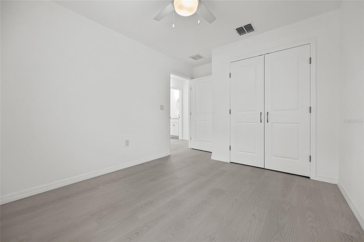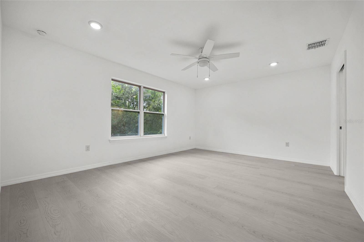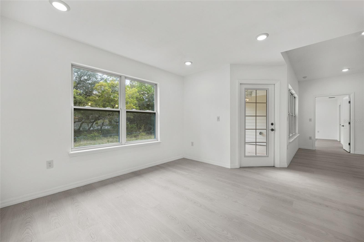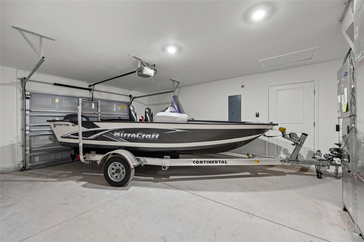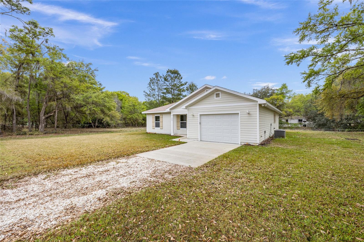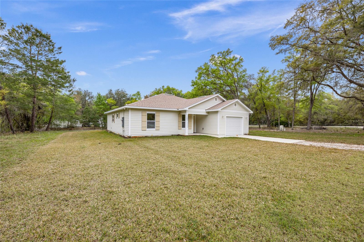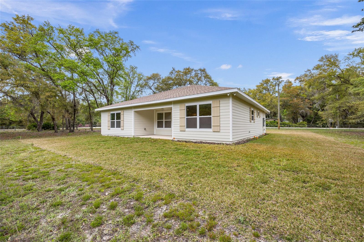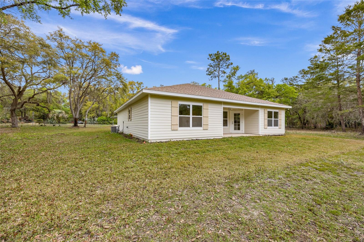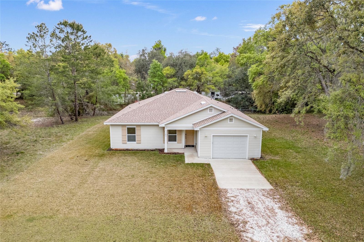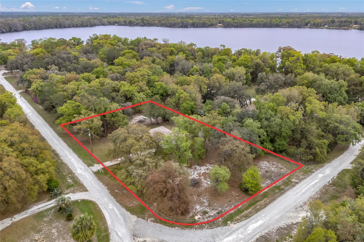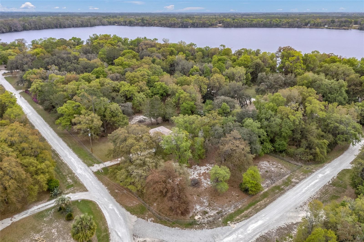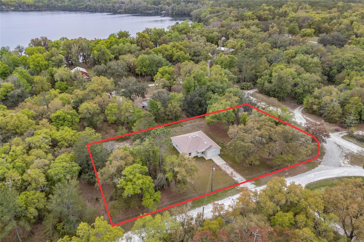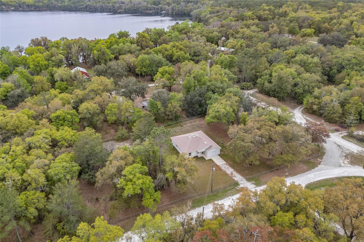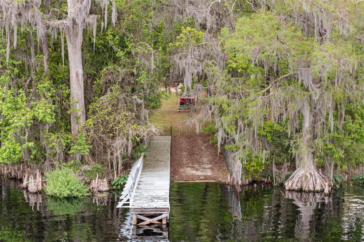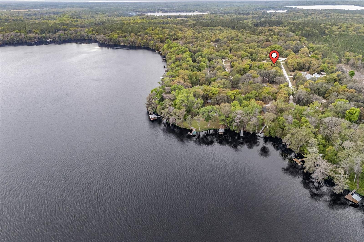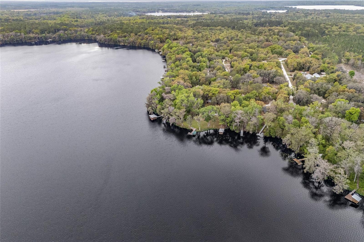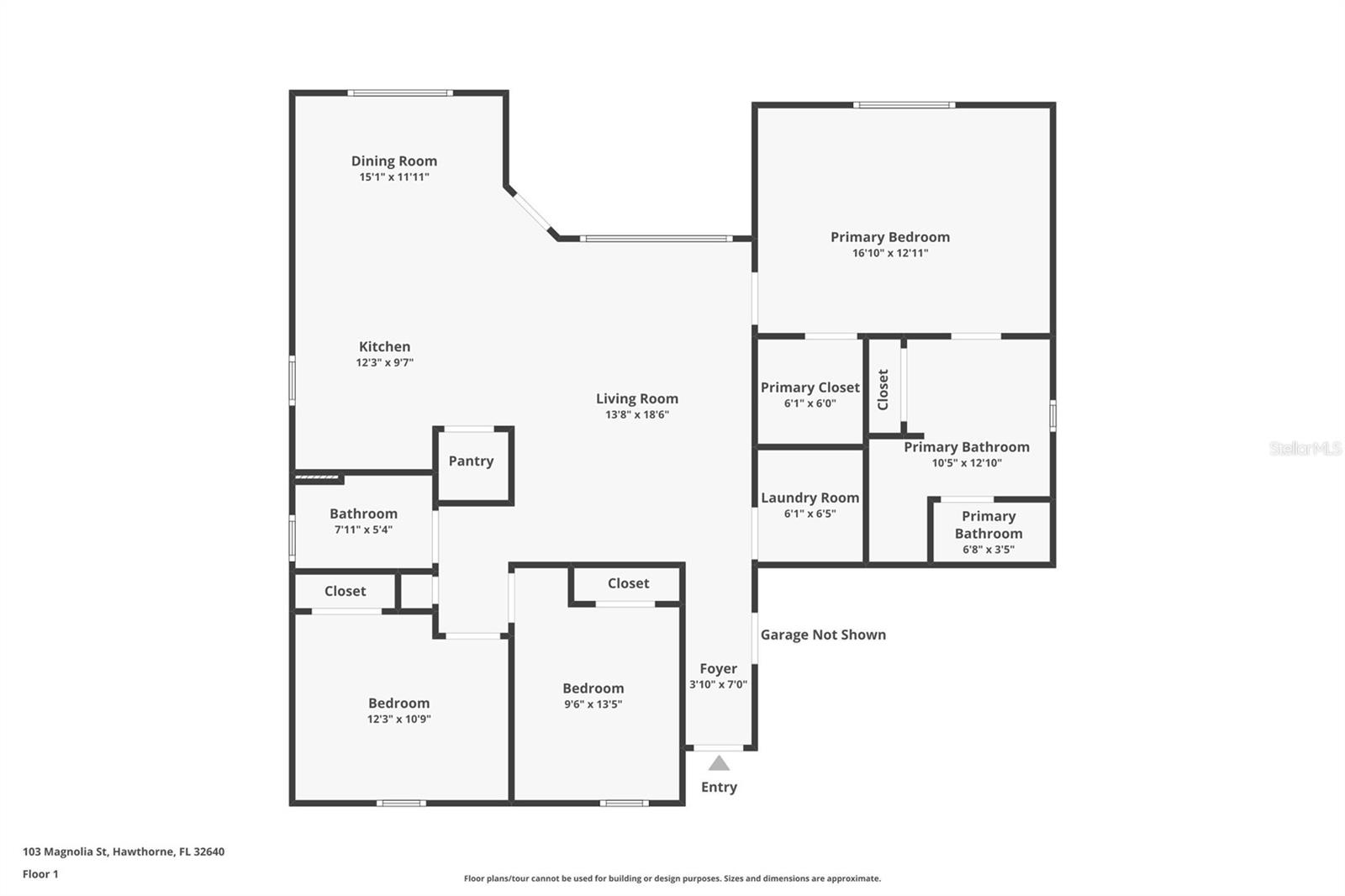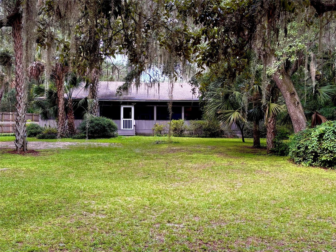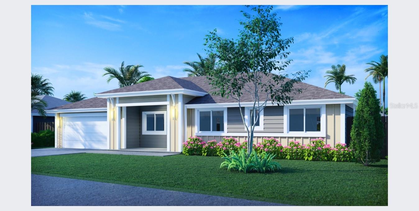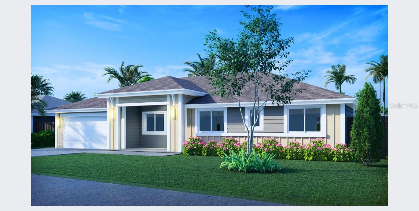PRICED AT ONLY: $339,990
Address: 103 Magnolia Street, HAWTHORNE, FL 32640
Description
Price Improvement!! Discover the perfect blend of elegance and comfort in this stunning 3 bedroom, 2 bathroom thoughtfully designed Semi Custom home with unique features and premium upgrades. Nestled in the charming and tranquil Redwater Lake Estates. With its delightful curb appeal, this residence exudes warmth and invites you in from the moment you arrive. Step inside to be greeted by a spacious open concept living area adorned with gleaming Luxury Vinyl Plank flooring. The expansive windows bathe the interior in natural light, enhancing the inviting atmosphere. The Gourmet kitchen is a chef's delight, featuring elegant quartz countertops, stainless steel appliances, and a generous island, perfect for both culinary creations and entertaining guests.
The luxurious primary suite offers a true retreat, complete with a walk in closet and a spa like En suite bathroom showcasing a stylish porcelain tiled shower, and quartz countertops. Each additional bedroom is generously sized and equipped with ample closet space, ensuring comfort and privacy for everyone.
Step outside to your own backyard oasis, complete with a covered patio ideal for relaxation. The fully fenced yard provides a private, expansive setting for gatherings and play, all on over an acre of land! HOA annual fee provides private Lake Access and boat ramp for Redwater Lake residents to enjoy the lake at your leisure!
Don't miss the opportunity to make this exceptional property your own?schedule your private tour today and experience firsthand the beauty and charm of this dream home!
Property Location and Similar Properties
Payment Calculator
- Principal & Interest -
- Property Tax $
- Home Insurance $
- HOA Fees $
- Monthly -
For a Fast & FREE Mortgage Pre-Approval Apply Now
Apply Now
 Apply Now
Apply Now- MLS#: GC529530 ( Residential )
- Street Address: 103 Magnolia Street
- Viewed: 136
- Price: $339,990
- Price sqft: $171
- Waterfront: No
- Year Built: 2024
- Bldg sqft: 1993
- Bedrooms: 3
- Total Baths: 2
- Full Baths: 2
- Garage / Parking Spaces: 1
- Days On Market: 176
- Acreage: 1.10 acres
- Additional Information
- Geolocation: 29.5679 / -82.0221
- County: ALACHUA
- City: HAWTHORNE
- Zipcode: 32640
- Subdivision: Redwater Lake Estates
- Provided by: WORTH CLARK REALTY
- Contact: Donald Henesy
- 800-991-6092

- DMCA Notice
Features
Building and Construction
- Covered Spaces: 0.00
- Exterior Features: Lighting
- Flooring: Luxury Vinyl
- Living Area: 1443.00
- Roof: Shingle
Property Information
- Property Condition: Completed
Garage and Parking
- Garage Spaces: 1.00
- Open Parking Spaces: 0.00
Eco-Communities
- Water Source: Well
Utilities
- Carport Spaces: 0.00
- Cooling: Central Air
- Heating: Central
- Pets Allowed: Yes
- Sewer: Septic Tank
- Utilities: Electricity Connected
Finance and Tax Information
- Home Owners Association Fee: 350.00
- Insurance Expense: 0.00
- Net Operating Income: 0.00
- Other Expense: 0.00
- Tax Year: 2024
Other Features
- Appliances: Dishwasher, Microwave, Range, Refrigerator
- Association Name: Redwater Lake Estates Land Owners Assn/Anne Pierce
- Association Phone: NA
- Country: US
- Interior Features: Ceiling Fans(s), Eat-in Kitchen, Open Floorplan
- Legal Description: REDWATER LAKE ESTATES MB6 P50 (CLASS D) LOT 24
- Levels: One
- Area Major: 32640 - Hawthorne
- Occupant Type: Vacant
- Parcel Number: 05-11-23-7673-0000-0240
- Views: 136
- Zoning Code: AG
Nearby Subdivisions
Cue Lake Hills
Forest Grove Hawthorne
Four Lakes Community
Grove Park
Hawthorne Umberger Sub
Hidden Lake Estates
Highland Court 3 Hawthorne
Lake Breeze Estates
Lake Lochloosa Shores
Lake Mcmeekin
Lakeshore Gardens
Lochlossa Farms
Melrose Landing
Non Sub
None
Not Applicable
Not In Subdivision
Not On The List
Other
Pecan Heights
Powell & Bishop
Putnam
Redwater Lake Estates
Res
Star Lake Forest
Star Lake Forest Unit 3
Still Estates
Turkey Hollow
West Lake Forest
West Lake Terrace
West Lake Terrace Sub
Similar Properties
Contact Info
- The Real Estate Professional You Deserve
- Mobile: 904.248.9848
- phoenixwade@gmail.com
