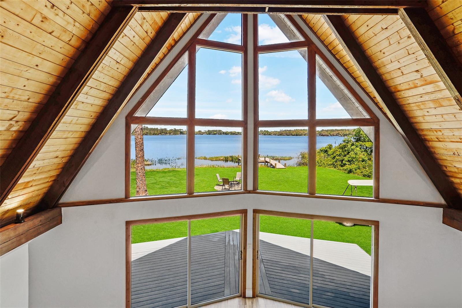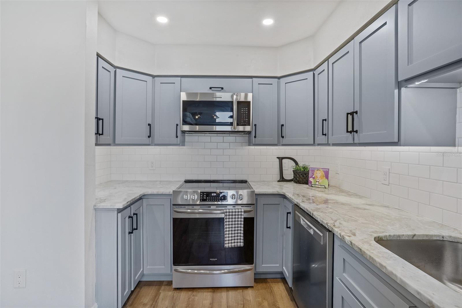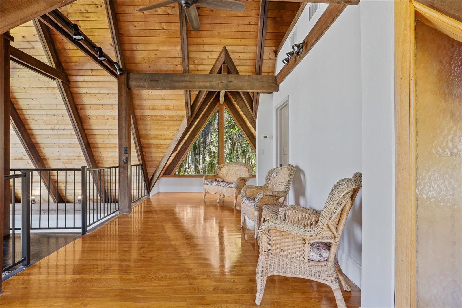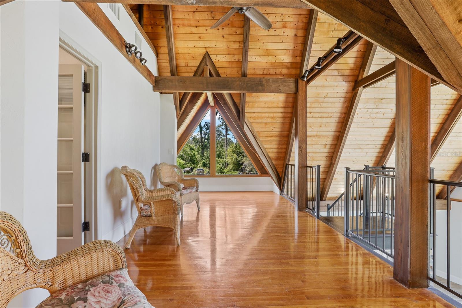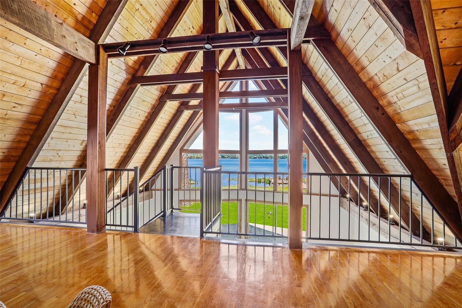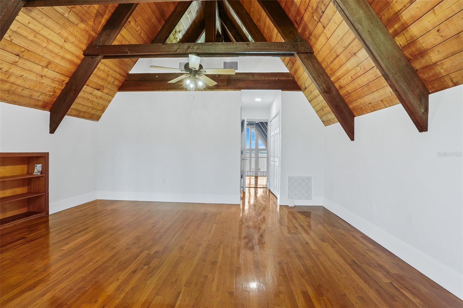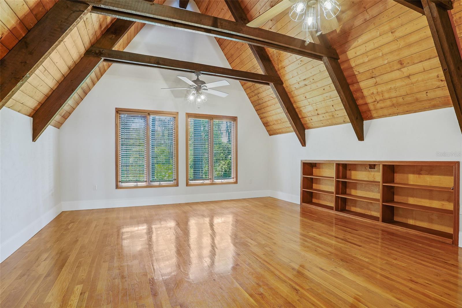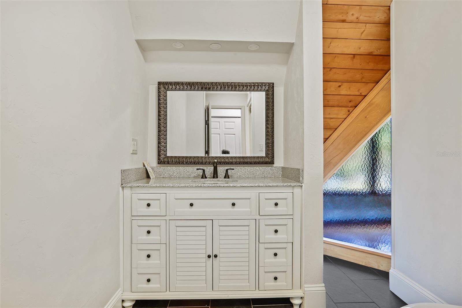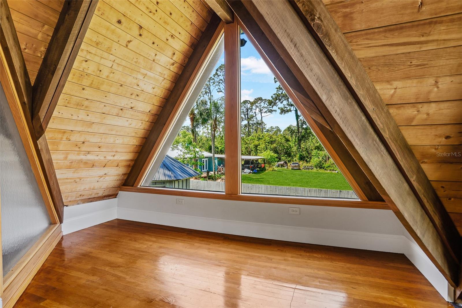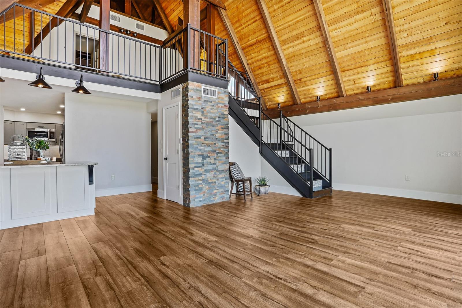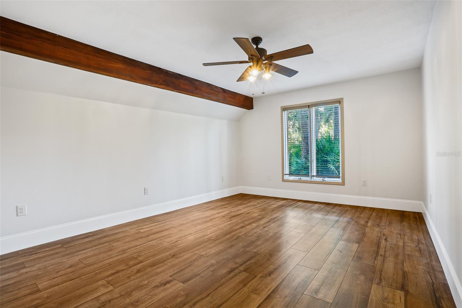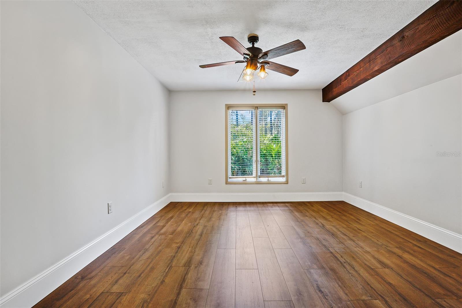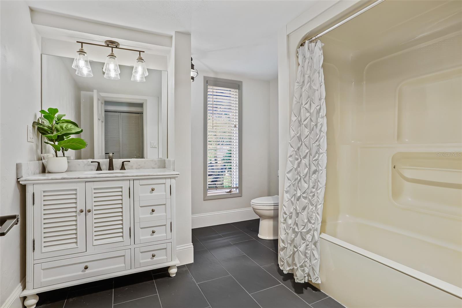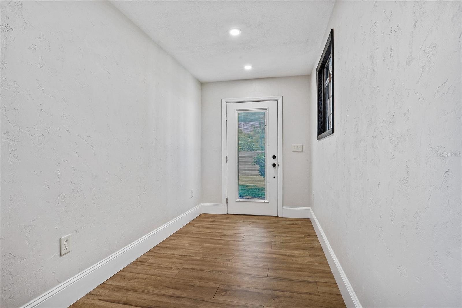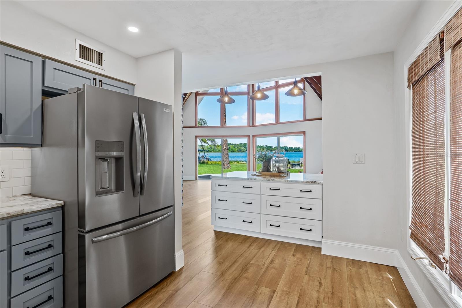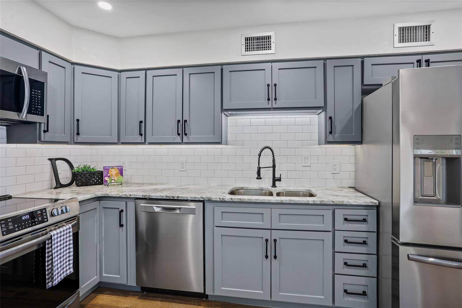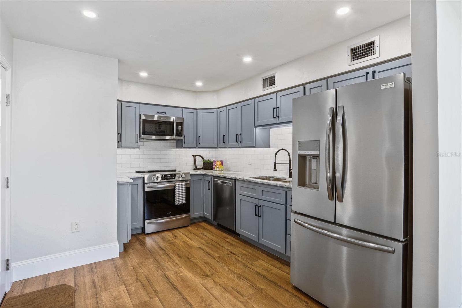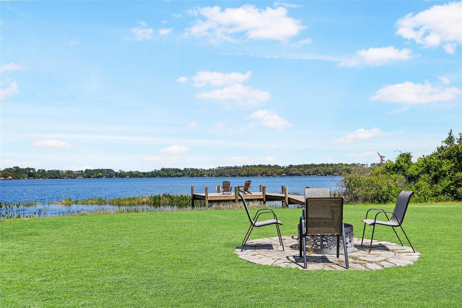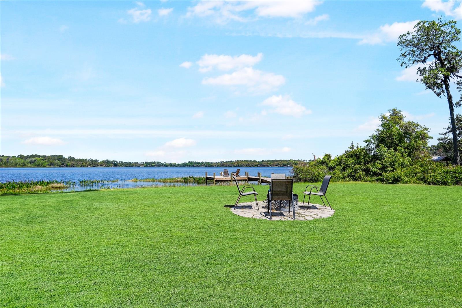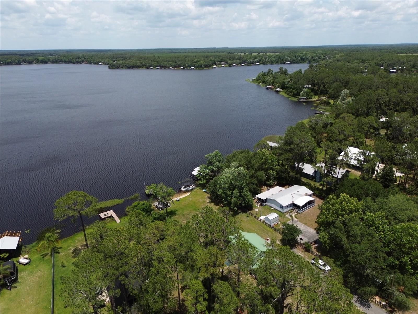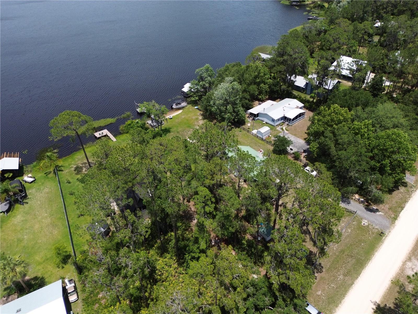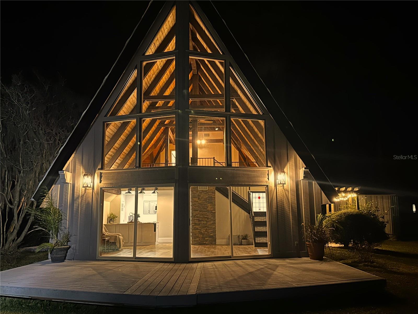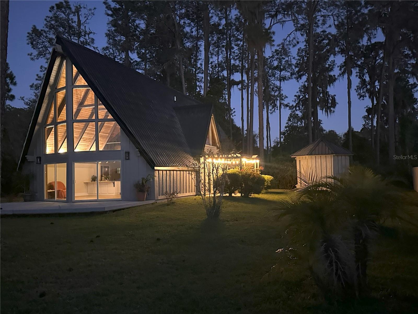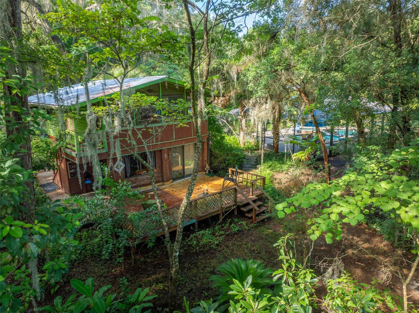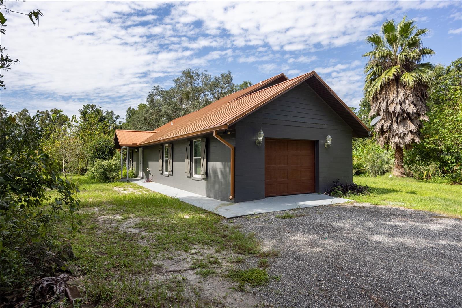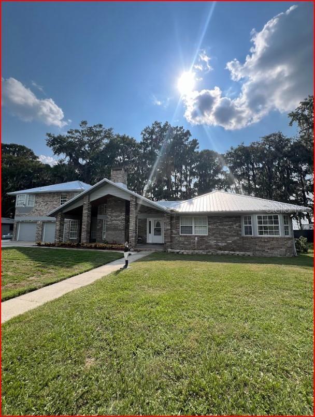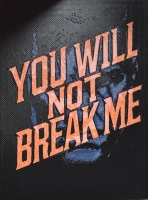PRICED AT ONLY: $615,000
Address: 282 Riley Lake Drive, HAWTHORNE, FL 32640
Description
Welcome to this Amazing lakefront A Frame! This custom home sits on .7 acre and has been completely remodeled! Inside, you will be impressed with the 30ft tongue and groove ceilings and the expansive floor to ceiling windows overlooking the lake. The downstairs is complete with freshly remodeled kitchen featuring all new appliances, granite countertops and new cabinetry. You'll also enjoy 2 spacious bedrooms, a tastefully renovated bathroom and new flooring through out. Upstairs, you will find custom iron stair rails, original wood floors, stained beams and a spacious loft area with natural light from the east and west dormers. The upstairs primary suite features vaulted ceilings, exposed beams, tongue and groove ceilings, built in shelving and a spacious bathroom. Featuring a foam paneled insulated metal roof, newer water heater, electric panel, doors, light fixtures, exterior paint, Andersen windows, large deck, a new dock and much more!! Star Lake is a 234 acre spring fed, fully recreational private lake in the Star Lake Forest Community with an option to join the HOA with $50 dues/year. Call for your private tour today!!
Property Location and Similar Properties
Payment Calculator
- Principal & Interest -
- Property Tax $
- Home Insurance $
- HOA Fees $
- Monthly -
For a Fast & FREE Mortgage Pre-Approval Apply Now
Apply Now
 Apply Now
Apply Now- MLS#: GC529973 ( Residential )
- Street Address: 282 Riley Lake Drive
- Viewed: 118
- Price: $615,000
- Price sqft: $301
- Waterfront: Yes
- Wateraccess: Yes
- Waterfront Type: Lake Front
- Year Built: 1992
- Bldg sqft: 2045
- Bedrooms: 3
- Total Baths: 2
- Full Baths: 2
- Days On Market: 161
- Additional Information
- Geolocation: 29.52 / -82.0368
- County: ALACHUA
- City: HAWTHORNE
- Zipcode: 32640
- Subdivision: Star Lake Forest
- Provided by: FLORIDA HOMES REALTY & MORTGAGE GVILLE
- Contact: Cynthia Pasznik
- 352-240-1133

- DMCA Notice
Features
Building and Construction
- Covered Spaces: 0.00
- Exterior Features: Private Mailbox, Sliding Doors, Storage
- Flooring: Tile, Wood
- Living Area: 2045.00
- Roof: Metal
Garage and Parking
- Garage Spaces: 0.00
- Open Parking Spaces: 0.00
Eco-Communities
- Water Source: Well
Utilities
- Carport Spaces: 0.00
- Cooling: Central Air
- Heating: Central
- Sewer: Septic Tank
- Utilities: Electricity Connected, Phone Available, Water Connected
Finance and Tax Information
- Home Owners Association Fee: 0.00
- Insurance Expense: 0.00
- Net Operating Income: 0.00
- Other Expense: 0.00
- Tax Year: 2024
Other Features
- Appliances: Dishwasher, Microwave, Range, Refrigerator
- Country: US
- Interior Features: Cathedral Ceiling(s), High Ceilings, PrimaryBedroom Upstairs
- Legal Description: STAR LAKE FOREST UNIT 3 MB6 P6 LOT 70 (MAP SHEET 19E)
- Levels: Two
- Area Major: 32640 - Hawthorne
- Occupant Type: Vacant
- Parcel Number: 19-11-23-8802-0000-0700
- View: Water
- Views: 118
- Zoning Code: R-2
Nearby Subdivisions
Cue Lake Hills
Forest Grove Hawthorne
Four Lakes Community
Grove Park
Hawthorne Umberger Sub
Hidden Lake Estates
Highland Court 3 Hawthorne
Lake Breeze Estates
Lake Lochloosa Shores
Lake Mcmeekin
Lakeshore Gardens
Lochlossa Farms
Melrose Landing
Non Sub
None
Not Applicable
Not In Subdivision
Not On The List
Other
Pecan Heights
Powell & Bishop
Putnam
Redwater Lake Estates
Res
Star Lake Forest
Star Lake Forest Unit 3
Still Estates
Turkey Hollow
West Lake Forest
West Lake Terrace
West Lake Terrace Sub
Similar Properties
Contact Info
- The Real Estate Professional You Deserve
- Mobile: 904.248.9848
- phoenixwade@gmail.com
