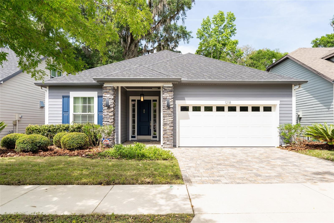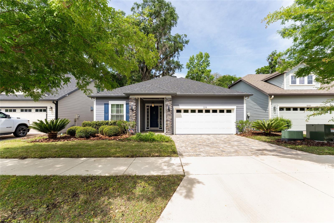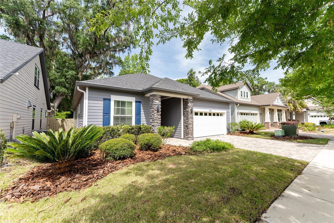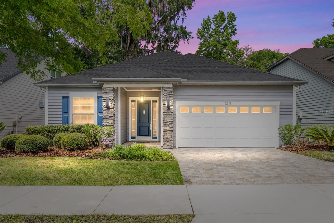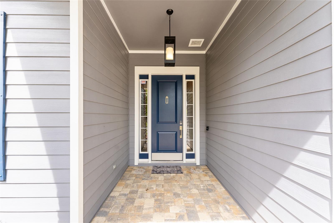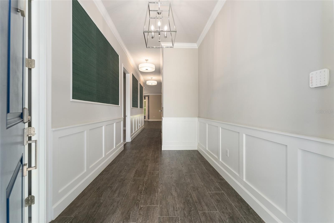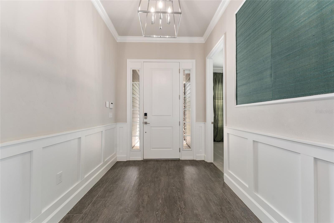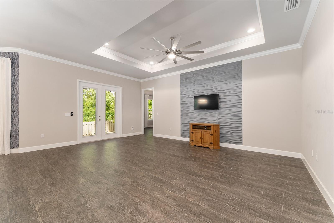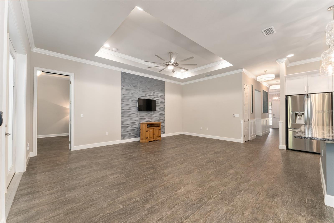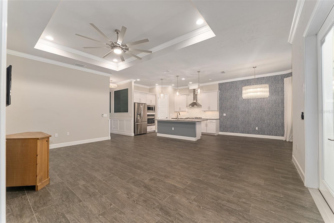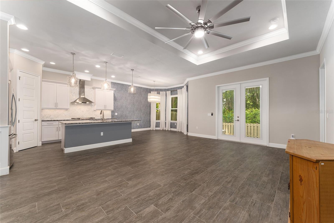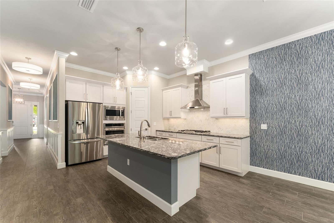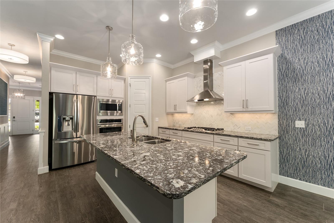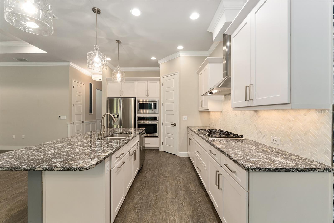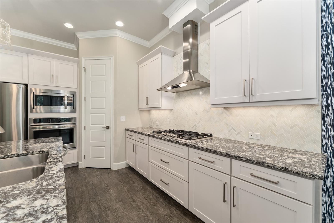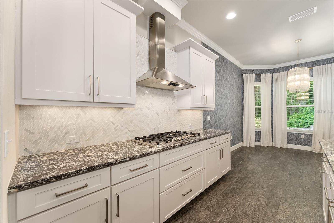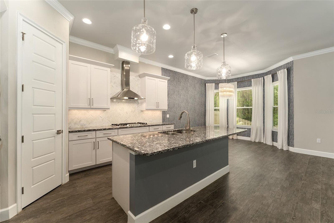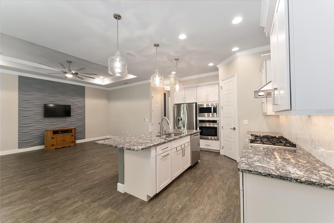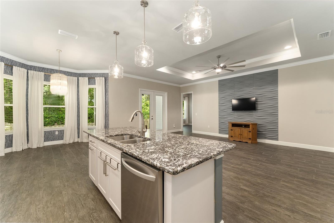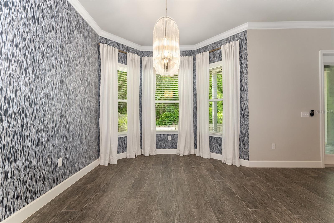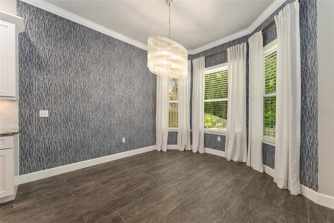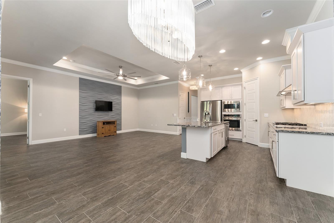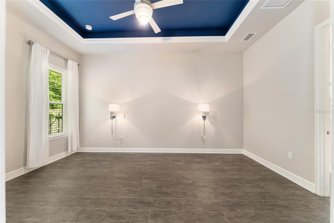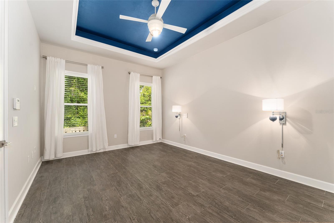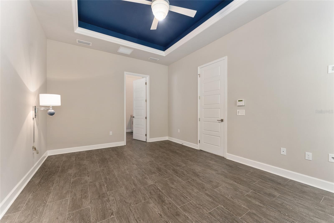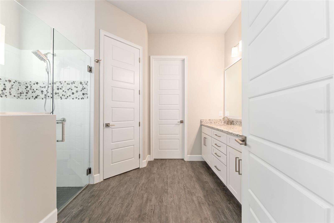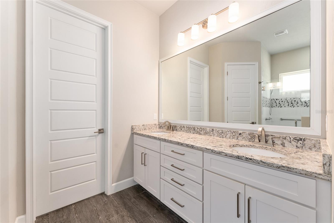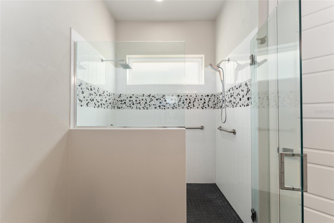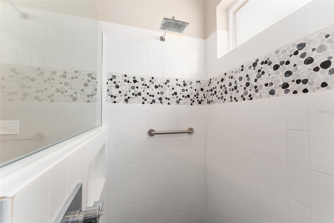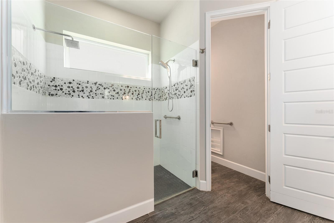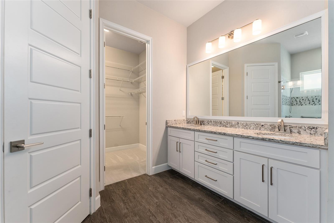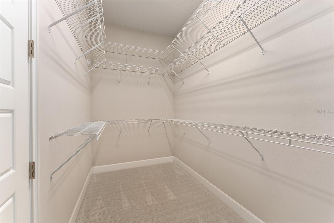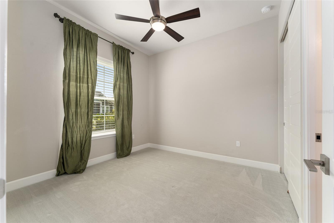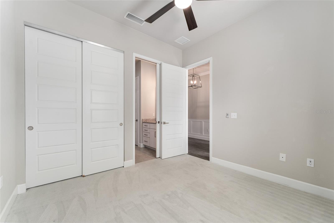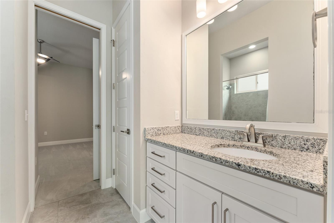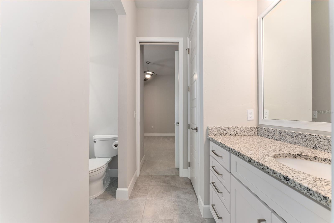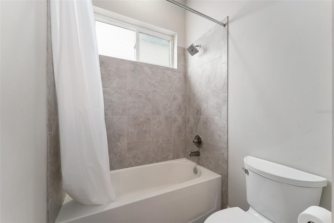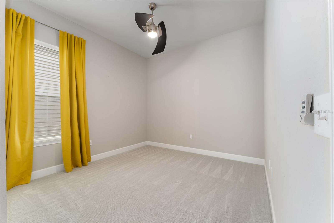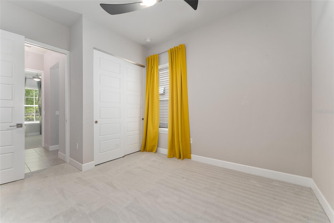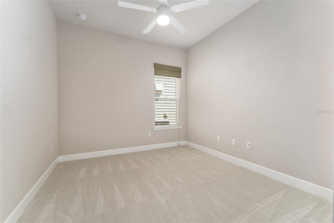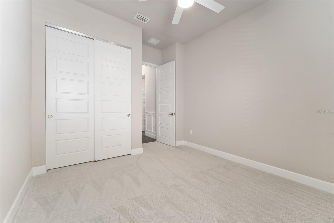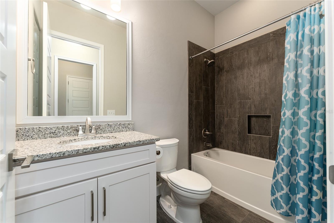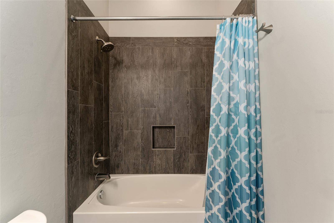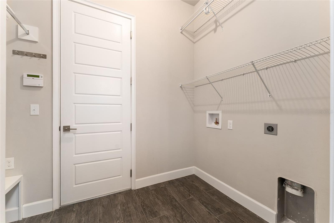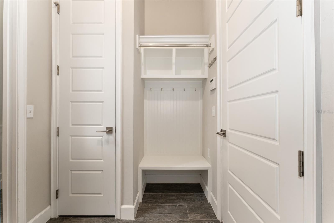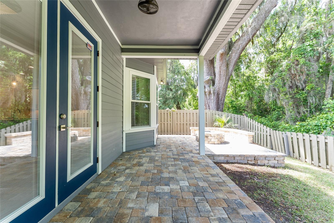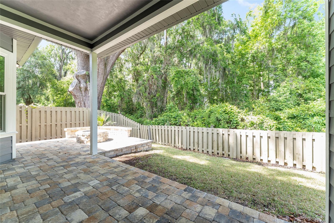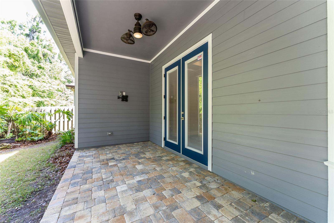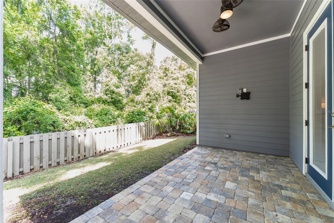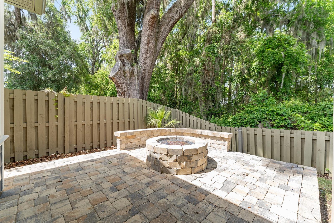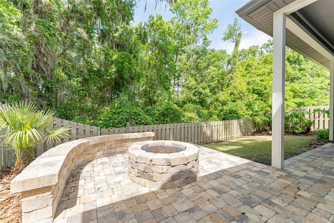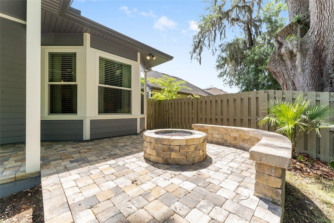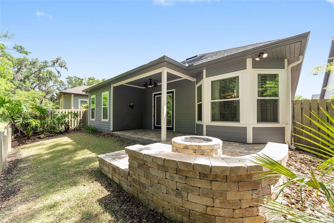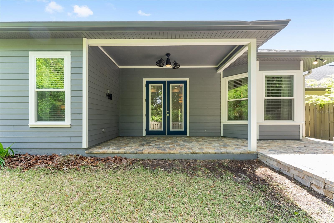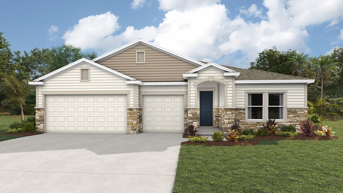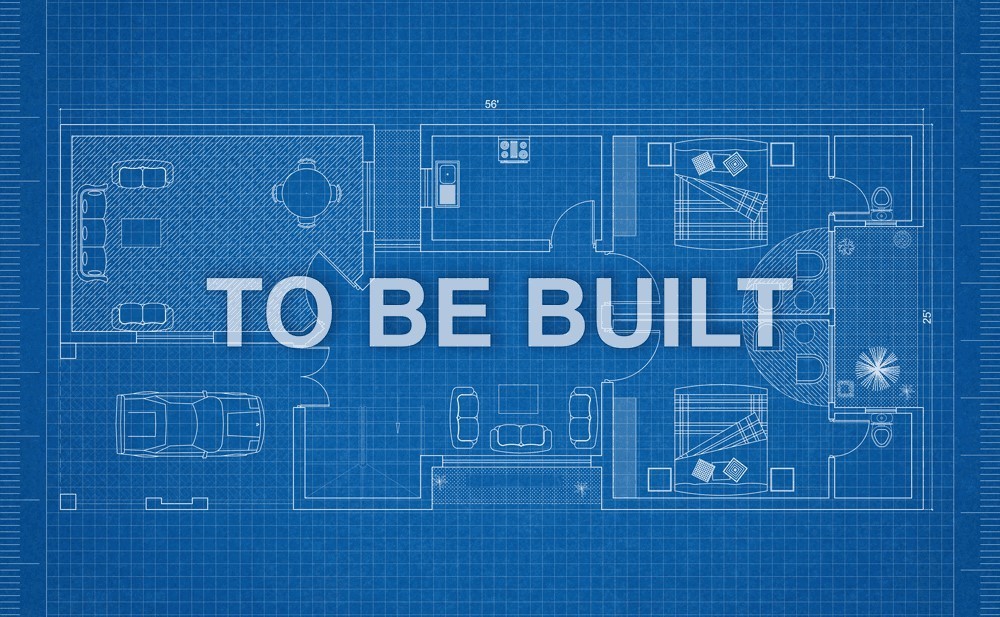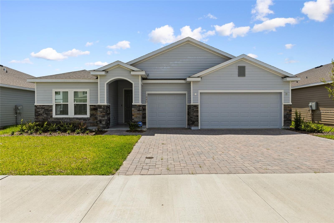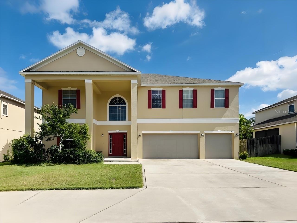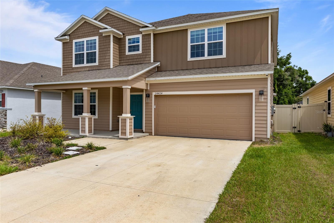PRICED AT ONLY: $459,000
Address: 1218 137th Way, NEWBERRY, FL 32669
Description
SELLER NOW OFFERING $7,000 CREDIT TO BUYER at time of closing with acceptable offer, which may be applied toward Buyer closing costs, interest rate buy down, additional price reduction, OR Buyer can save and use after closing toward an improvement of their choice! If youre looking for a home loaded with personality and low maintenance at an affordable price, this is it. Custom built in Arbor Greens for the first owner in 2018 by Robinshore Builders, known for outstanding quality, this 4 bedroom, 3 bath Chardonnay model is full of architectural upgrades. Boasting a 3 way split floor plan, the quality is evident everywhere you turn. Approaching the home you immediately notice the stack stone details on the Hardi Board exterior and the all brick paver driveway. Upon entering the Foyer, the eye catching front hall features wainscoting, decorative wall panels, high ceilings, and modern designer chandeliers. Easy care and durable wood look tile floors are throughout the main living areas and Owners Suite. Adding to the upgrades are crown molding, tray ceilings, designer lighting, and 8 foot paneled doors throughout, giving a majestic and elegant feel to the home. Off the Foyer are two of the three Guest Rooms that share a connecting tub bathroom and features a granite top vanity. Leaving the Foyer, the plan opens to the Great Room, Kitchen and Dining Area. The Great Room boasts a tray ceiling, french doors with built in blinds to the lanai, and contemporary ceiling fan. The cooks Kitchen is a dream with large center island with designer pendent lighting with plenty of room for extra bar seating, an abundance of wood 42 inch cabinets with under counter lighting, all adorned with quartz counter tops and herringbone pattern tile backsplash. All stainless appliances include a gas cooktop with custom hood, built in oven and microwave, refrigerator and dishwasher. A large corner pantry provides plenty of storage space. The Dining Area is adjacent to the Kitchen and features a bay window area overlooking the outdoor brick courtyard. An impressive chandelier adds a wow factor to the area. The Owners Suite has a tray ceiling, wood look tile floors, stunning reading swing arm lights on either side of the bed area, and great views to the back yard. The Owners Bath features a double vanity with quartz counters, an over sized seamless glass enclosed shower with decorative tile feature, and a private water closet. Topping it off is a very large walk in closet. The third Guest Suite is off a hall area opposite the first two Guest Rooms and is serviced by a hall tub bath that is also perfect for visitors. A large laundry features a storage closet and a stop and drop area with built in bench, a very convenient feature as you come in from the 2 Car Garage. From the Great Room french doors you are greeted by a picture perfect back yard featuring an extensive covered lanai with brick pavers that extends into the yard with a built in gas firepit and brick bench seating. The fully fenced yard offers a serene and private enclave. The HOA maintains the front yard, which makes this home very low exterior maintenance. Irrigation and alarm system complete the picture. Arbor Greens features a community clubhouse, pool, playground and park. You couldnt ask for a more perfect location being a short distance from Jonesville Publix, restaurants, shopping, I 75, UF and Santa Fe Community College.
Property Location and Similar Properties
Payment Calculator
- Principal & Interest -
- Property Tax $
- Home Insurance $
- HOA Fees $
- Monthly -
For a Fast & FREE Mortgage Pre-Approval Apply Now
Apply Now
 Apply Now
Apply NowReduced
- MLS#: GC530205 ( Residential )
- Street Address: 1218 137th Way
- Viewed: 69
- Price: $459,000
- Price sqft: $174
- Waterfront: No
- Year Built: 2018
- Bldg sqft: 2635
- Bedrooms: 4
- Total Baths: 3
- Full Baths: 3
- Garage / Parking Spaces: 2
- Days On Market: 139
- Additional Information
- Geolocation: 29.6639 / -82.4889
- County: ALACHUA
- City: NEWBERRY
- Zipcode: 32669
- Subdivision: Arbor Greens
- Elementary School: Meadowbrook Elementary School
- Middle School: Fort Clarke Middle School AL
- High School: F. W. Buchholz High School AL
- Provided by: COLDWELL BANKER M.M. PARRISH REALTORS
- Contact: Lauretta Fogg
- 352-335-4999

- DMCA Notice
Features
Building and Construction
- Builder Name: Robinshore
- Covered Spaces: 0.00
- Exterior Features: French Doors, Rain Gutters
- Flooring: Tile
- Living Area: 1968.00
- Roof: Shingle
School Information
- High School: F. W. Buchholz High School-AL
- Middle School: Fort Clarke Middle School-AL
- School Elementary: Meadowbrook Elementary School-AL
Garage and Parking
- Garage Spaces: 2.00
- Open Parking Spaces: 0.00
Eco-Communities
- Water Source: Public
Utilities
- Carport Spaces: 0.00
- Cooling: Central Air
- Heating: Natural Gas
- Pets Allowed: Yes
- Sewer: Public Sewer
- Utilities: BB/HS Internet Available, Electricity Connected, Natural Gas Connected, Sewer Connected, Underground Utilities, Water Connected
Finance and Tax Information
- Home Owners Association Fee: 311.00
- Insurance Expense: 0.00
- Net Operating Income: 0.00
- Other Expense: 0.00
- Tax Year: 2024
Other Features
- Appliances: Built-In Oven, Cooktop, Dishwasher, Disposal, Gas Water Heater, Microwave, Range Hood, Refrigerator
- Association Name: Cornerstone Management - Kristen Davila
- Country: US
- Interior Features: Ceiling Fans(s), Crown Molding, Eat-in Kitchen, High Ceilings, Kitchen/Family Room Combo, Open Floorplan, Primary Bedroom Main Floor, Solid Wood Cabinets, Stone Counters, Tray Ceiling(s), Walk-In Closet(s), Window Treatments
- Legal Description: ARBOR GREENS PH II UNIT I PB 29 PG 80 LOT 115
- Levels: One
- Area Major: 32669 - Newberry
- Occupant Type: Vacant
- Parcel Number: 04338-020-115
- Style: Craftsman
- Views: 69
- Zoning Code: SFR
Nearby Subdivisions
Arbor Greens
Arbor Greens Ph 2
Arbor Greens Ph Ii
Arbor Greens Ph Ii Unit Iii Pb
Avalon Woods
Avalon Woods Ph 1a Pb 37 Pg 70
Avalon Woods Ph 1b Pb 38 Pg 40
Avalon Woods Ph 2 Pb 39 Pg 35
Avalon Woods Ph 3 Pb 39 Pg 14
Belmont Cluster Ph 1
Brittany Oaks Rep
Buchanan Trails
Caraway
Cedar Estates Of Newberry
Charleston Ph Ii
Country Way South Ph 1 Pb 38 P
Countryway Of Newberry Ph I
Countryway Of Newberry Ph Iv P
Countryway Of Newberry Ph V Pb
Countryway Town Square
Dalton Pines
Dylans Grove Ph Iia Pb 38 Pg 8
Fairway Pointe At West End
Farmsworth Tioga Heights
Kingston Place Pb 36 Pg 73
Laureate Village
Laureate Village Ph 1
Little Candlewood 1st Add
Meadowview
Na
Newberry Corners Ph Ia
Newberry Oaks
Newberry Oaks Ph 4
Newberry Oaks Ph 7
Newberry Oaks Ph 9
Newberry Place
Newtown 1894 Ph 2
Newtown 1894 Ph 3
Nippers Add
None
Oak Park Ph 2 Pb 37 Pg 39
Oak View Village
Patio Homes Of West End
Replat Sylvania Terrace
Rolling Meadows
Sandy Pines Estates
Steeplechase Farms
Tara Esmeralda Ph I Pb 39 Pg 1
Tara Estates Pb 37 Pg 46
The Grove
The Villas Of West End
Town Of Tioga
Town Of Tioga Ph 13
Town Of Tioga Ph 18 Pb 34 Pg 8
Town Of Tioga Ph 8
Town Of Tioga Ph 9
Unknown Subdivision
Villas Of West End
Villas Of West End Unit B Ph 1
West End
West End Unit C Pb 36 Pg 30
Wyndsong
Wyndsong Manor
Similar Properties
Contact Info
- The Real Estate Professional You Deserve
- Mobile: 904.248.9848
- phoenixwade@gmail.com
