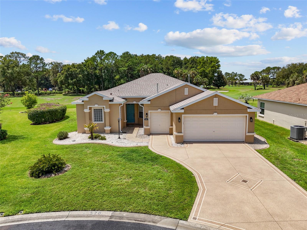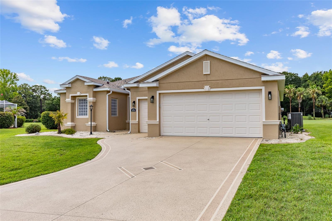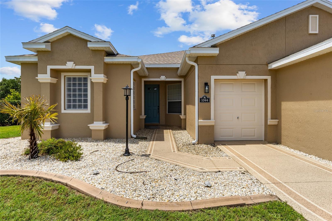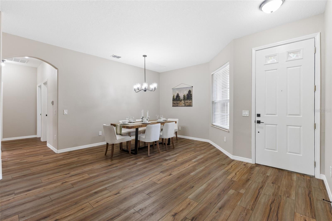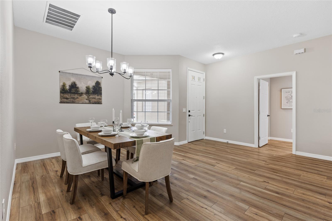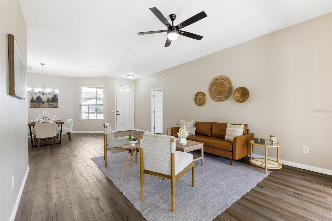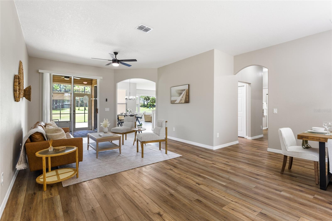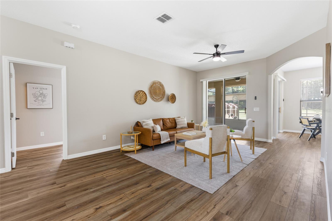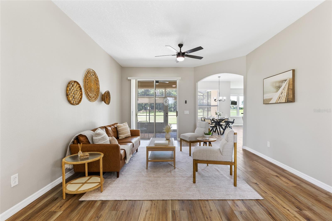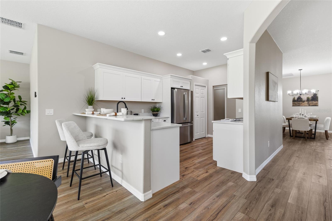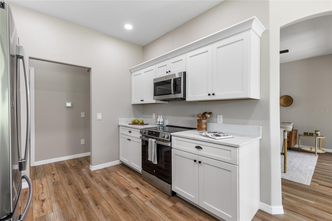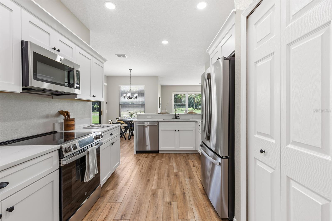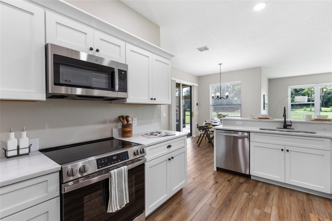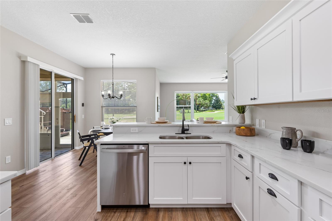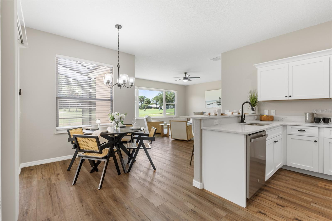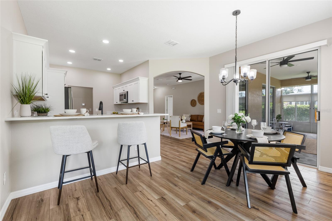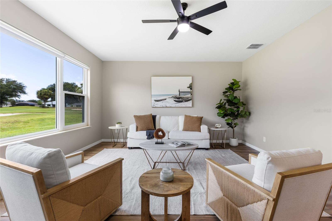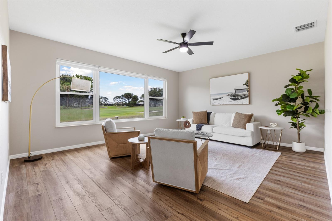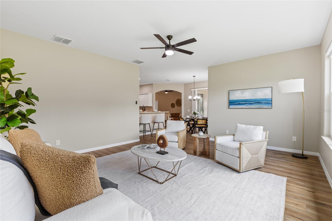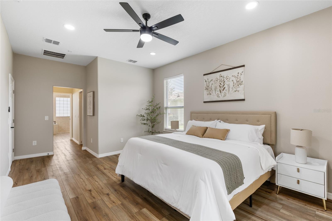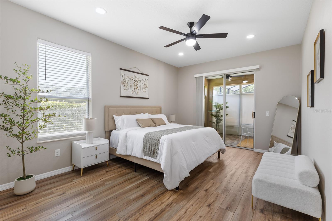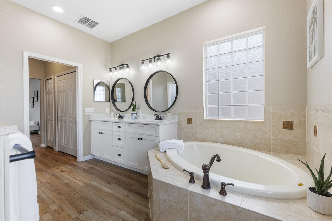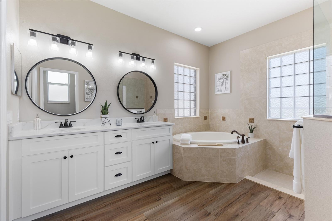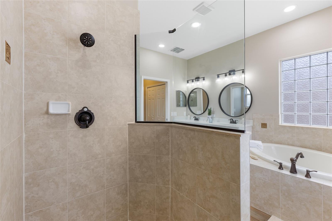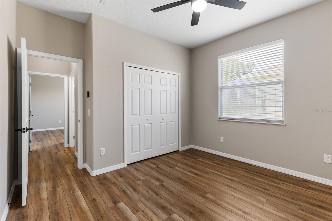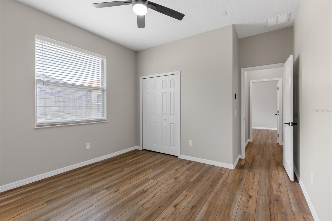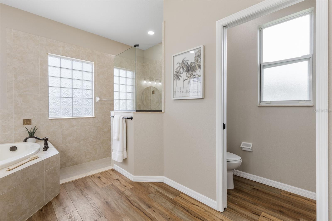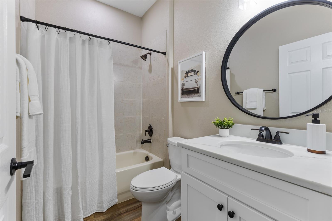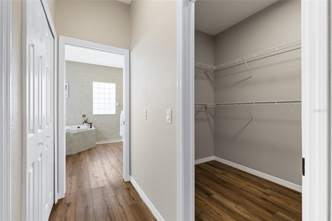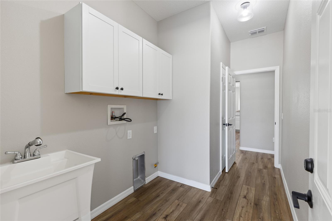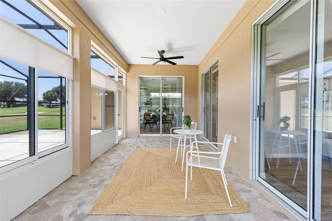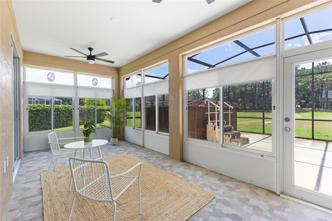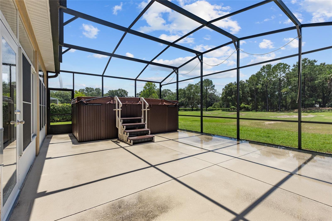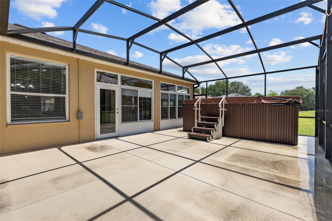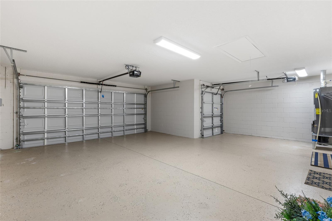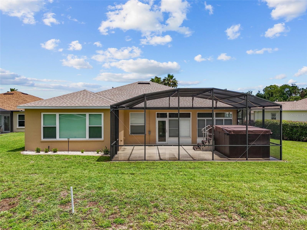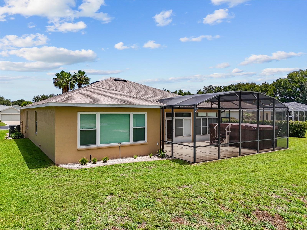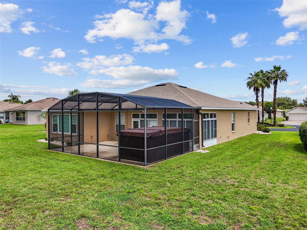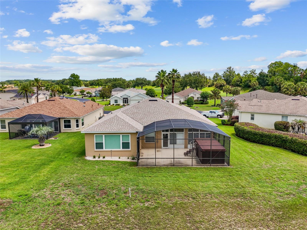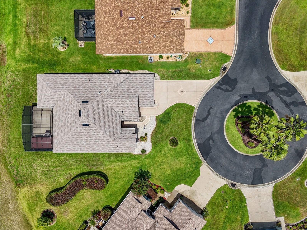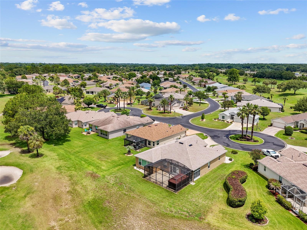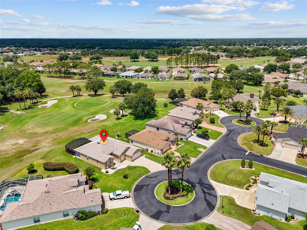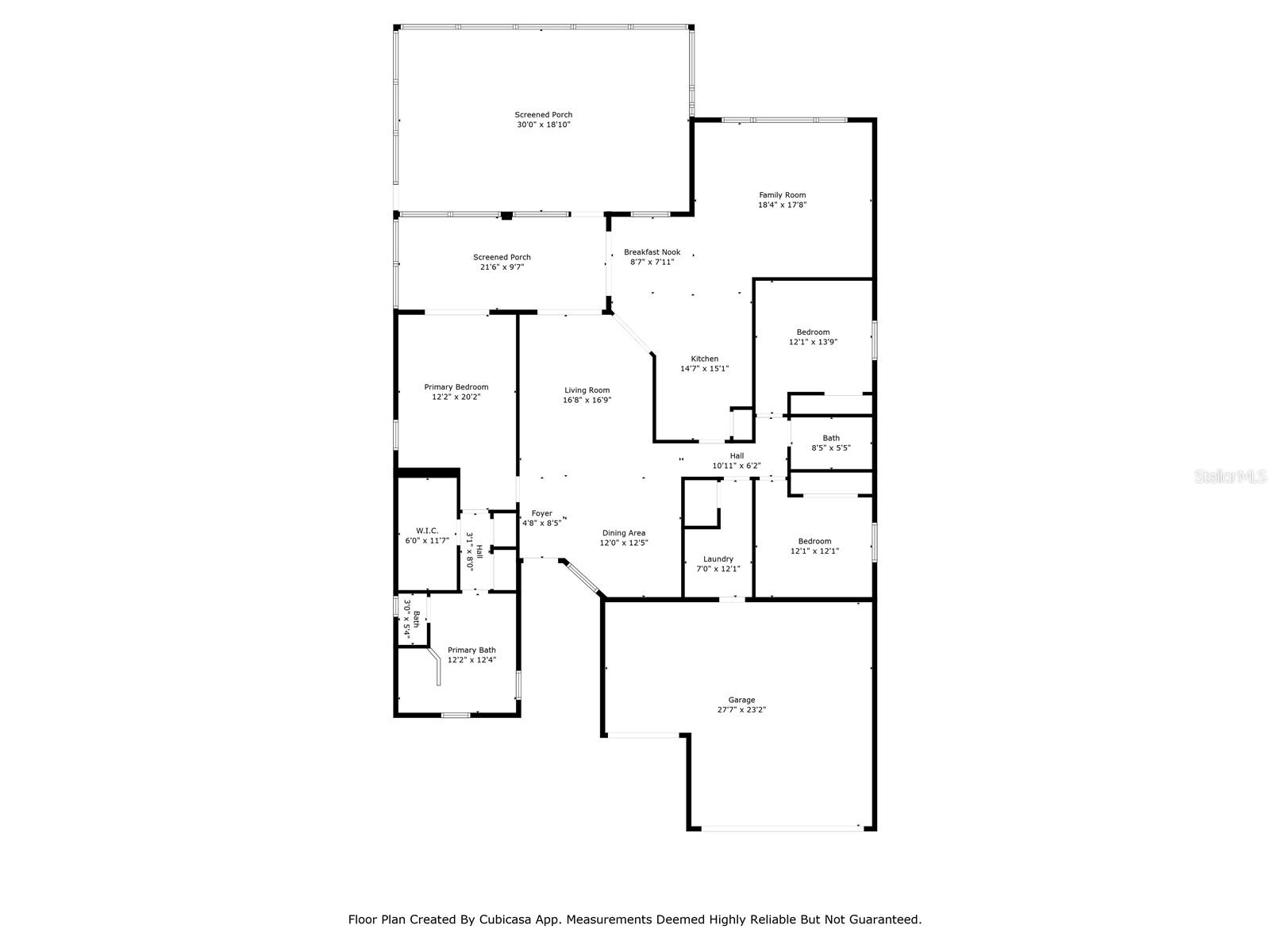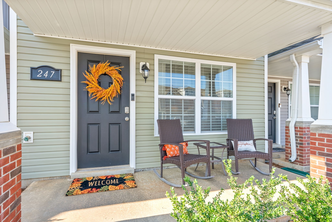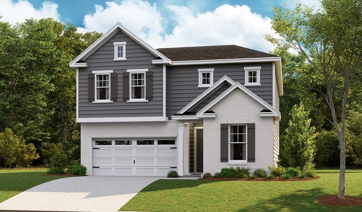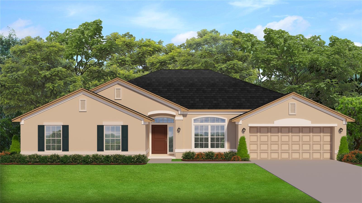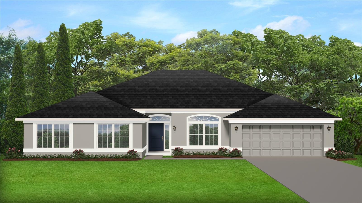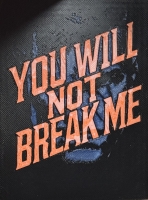PRICED AT ONLY: $399,900
Address: 1044 159th Street, OCALA, FL 34473
Description
Are you looking for the Crown Jewel of SummerGlen? You found it! This masterpiece underwent an extensive remodel in 2024, offering unparalleled modern luxury in the highly sought after SummerGlen Golf community. Comprehensive upgrades include a new roof with transferable warranty, new insulation, updated electrical and plumbing systems, a state of the art HVAC system with warranty, and a new sprinkler system. The interior boasts soft close cabinetry, Calacatta Gold countertops, new vanities and mirrors, fresh paint both inside and out, and exquisite vinyl plank flooring throughout. Additional enhancements include new stainless steel appliances with warranty, contemporary ceiling lights and fans, solar shades and shutters on the windows, and a whole house water softener system.
Nestled on a quiet cul de sac, this distinguished residence enjoys a picturesque view of the 5th hole of the golf course from the elegant living room, perfectly capturing the tranquility of the surroundings. The home features an extended two car garage alongside a dedicated golf cart garage, both finished with durable epoxy coated floors.
Outdoor living is elevated by a spacious enclosed back porch and an expansive 30 x 20 screened lanai, complete with a Michael Phelps Swim/Spa, providing a private sanctuary for relaxation and entertainment.
This exceptional property combines superior craftsmanship, thoughtful design, and premier amenities, offering a refined lifestyle in one of Ocalas most prestigious golf communities. Experience the perfect balance of luxury and comfortschedule your private viewing today.
Property Location and Similar Properties
Payment Calculator
- Principal & Interest -
- Property Tax $
- Home Insurance $
- HOA Fees $
- Monthly -
For a Fast & FREE Mortgage Pre-Approval Apply Now
Apply Now
 Apply Now
Apply Now- MLS#: GC531387 ( Residential )
- Street Address: 1044 159th Street
- Viewed: 88
- Price: $399,900
- Price sqft: $111
- Waterfront: No
- Year Built: 2008
- Bldg sqft: 3615
- Bedrooms: 3
- Total Baths: 2
- Full Baths: 2
- Garage / Parking Spaces: 2
- Days On Market: 154
- Additional Information
- Geolocation: 28.99 / -82.146
- County: MARION
- City: OCALA
- Zipcode: 34473
- Subdivision: Summerglen Ph 04
- Elementary School: Marion Oaks Elementary School
- Middle School: Horizon Academy/Mar Oaks
- High School: Dunnellon High School
- Provided by: KELLER WILLIAMS GAINESVILLE REALTY PARTNERS
- Contact: Jonathan Mills
- 352-240-0600

- DMCA Notice
Features
Building and Construction
- Covered Spaces: 0.00
- Exterior Features: Awning(s), Lighting, Rain Gutters
- Flooring: Ceramic Tile, Luxury Vinyl
- Living Area: 2148.00
- Roof: Shingle
Land Information
- Lot Features: Cul-De-Sac
School Information
- High School: Dunnellon High School
- Middle School: Horizon Academy/Mar Oaks
- School Elementary: Marion Oaks Elementary School
Garage and Parking
- Garage Spaces: 2.00
- Open Parking Spaces: 0.00
- Parking Features: Golf Cart Garage, Golf Cart Parking
Eco-Communities
- Pool Features: Above Ground
- Water Source: Public
Utilities
- Carport Spaces: 0.00
- Cooling: Central Air
- Heating: Natural Gas
- Pets Allowed: Yes
- Sewer: Public Sewer
- Utilities: BB/HS Internet Available, Electricity Connected, Public, Sewer Connected, Water Connected
Amenities
- Association Amenities: Fitness Center, Golf Course, Pickleball Court(s), Pool, Shuffleboard Court, Tennis Court(s)
Finance and Tax Information
- Home Owners Association Fee Includes: Cable TV, Internet, Maintenance Grounds, Other, Pool, Trash
- Home Owners Association Fee: 345.00
- Insurance Expense: 0.00
- Net Operating Income: 0.00
- Other Expense: 0.00
- Tax Year: 2024
Other Features
- Appliances: Dishwasher, Disposal, Microwave, Range, Refrigerator
- Association Name: SummerGlen Owners Association
- Association Phone: 866.378.1099
- Country: US
- Interior Features: Ceiling Fans(s), Eat-in Kitchen, Primary Bedroom Main Floor, Solid Surface Counters, Split Bedroom, Thermostat, Walk-In Closet(s)
- Legal Description: SEC 19 TWP 17 RGE 22 PLAT BOOK 010 PAGE 038 SUMMERGLEN PHASE 4 LOT 570
- Levels: One
- Area Major: 34473 - Ocala
- Occupant Type: Vacant
- Parcel Number: 4464-400-570
- View: Golf Course
- Views: 88
- Zoning Code: PUD
Nearby Subdivisions
1149marion Oaks
Aspire At Glen Aire
Huntington Ridge
Mariaon Oaks
Marin Oaks Un 04
Marion County
Marion County Lorida Un 7
Marion Oak Un 10
Marion Oaks
Marion Oaks Glen Aire
Marion Oaks 01
Marion Oaks 01 Un 210
Marion Oaks 02
Marion Oaks 03
Marion Oaks 04
Marion Oaks 05
Marion Oaks 06
Marion Oaks 07
Marion Oaks 09
Marion Oaks 10
Marion Oaks 10 Marion Oaks
Marion Oaks 2
Marion Oaks South
Marion Oaks Twelve
Marion Oaks Un 01
Marion Oaks Un 02
Marion Oaks Un 03
Marion Oaks Un 04
Marion Oaks Un 05
Marion Oaks Un 06
Marion Oaks Un 07
Marion Oaks Un 09
Marion Oaks Un 1
Marion Oaks Un 10
Marion Oaks Un 11
Marion Oaks Un 12
Marion Oaks Un 2
Marion Oaks Un 3
Marion Oaks Un 4
Marion Oaks Un 5
Marion Oaks Un 6
Marion Oaks Un 7
Marion Oaks Un 9
Marion Oaks Un Eight First Re
Marion Oaks Un Eight First Rep
Marion Oaks Un Eleven
Marion Oaks Un Five
Marion Oaks Un Four
Marion Oaks Un Nine
Marion Oaks Un One
Marion Oaks Un Seven
Marion Oaks Un Six
Marion Oaks Un Ten
Marion Oaks Un Three
Marion Oaks Un Twelve
Marion Oaks Un Two
Marion Oaks Unit 10, Marion Oa
Mcginley Landing
Neighboorhood 9061
Neighborhood 9063
Neighborhood 9066
Neighborhood 9078
Not Applicable
Not In Hernando
Of Marion Oaks Un Eleven
Shady Road Acres
Silver Spgs Shores Un 21
Summerglen
Summerglen Ph 02
Summerglen Ph 03
Summerglen Ph 04
Summerglen Ph 05
Summerglen Ph 06b
Summerglen Ph 6a
Summerglen Ph 6b
Summerglen Ph I
Timberwalk
Similar Properties
Contact Info
- The Real Estate Professional You Deserve
- Mobile: 904.248.9848
- phoenixwade@gmail.com
