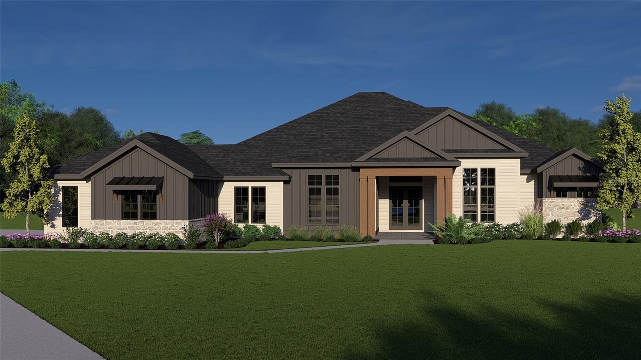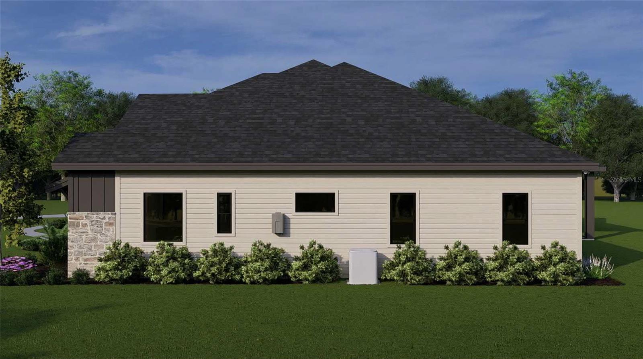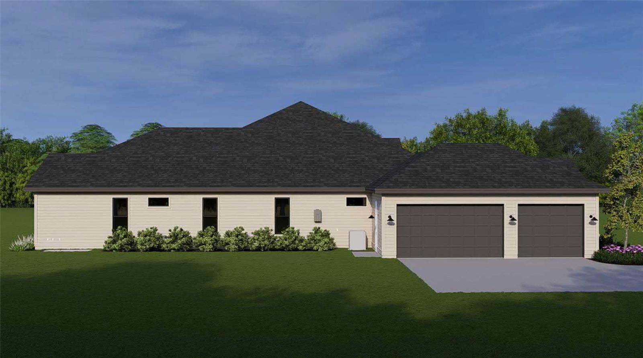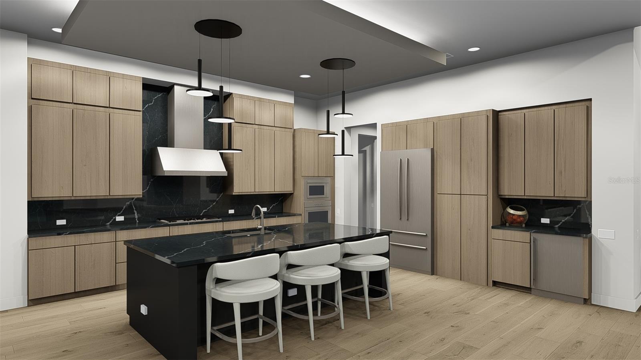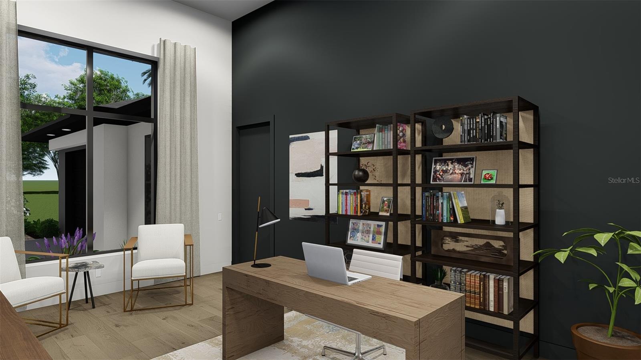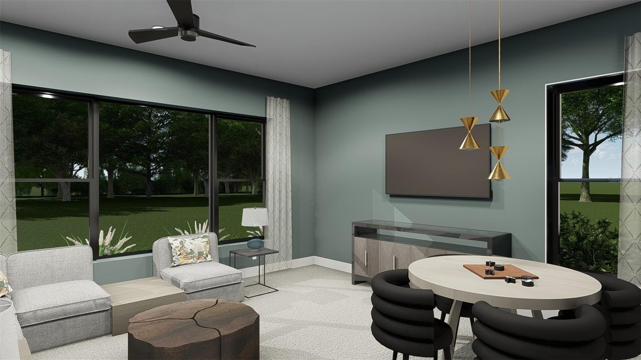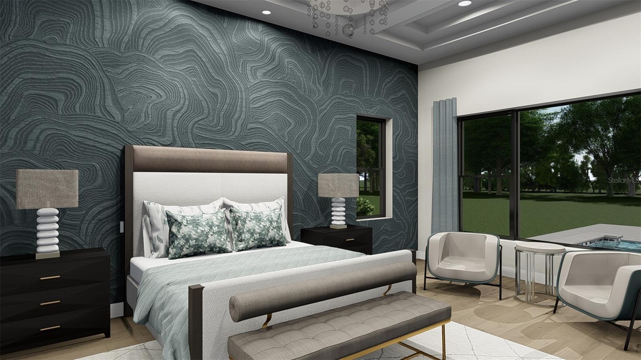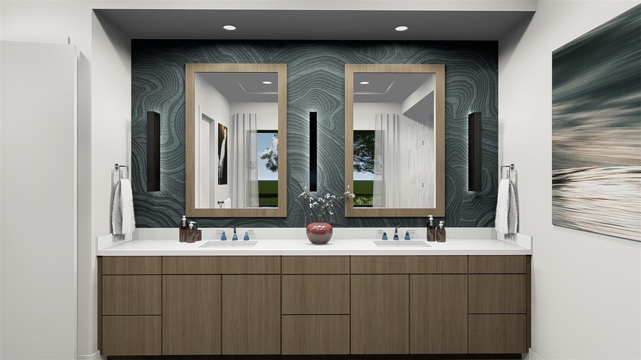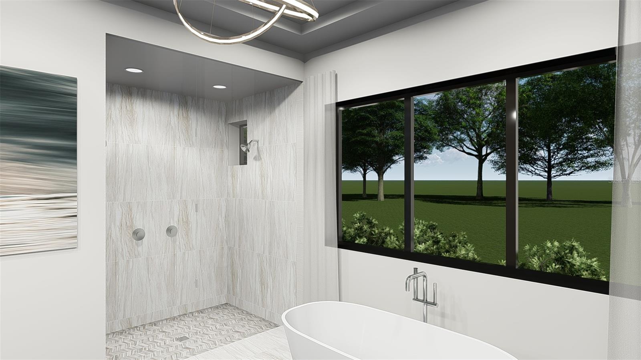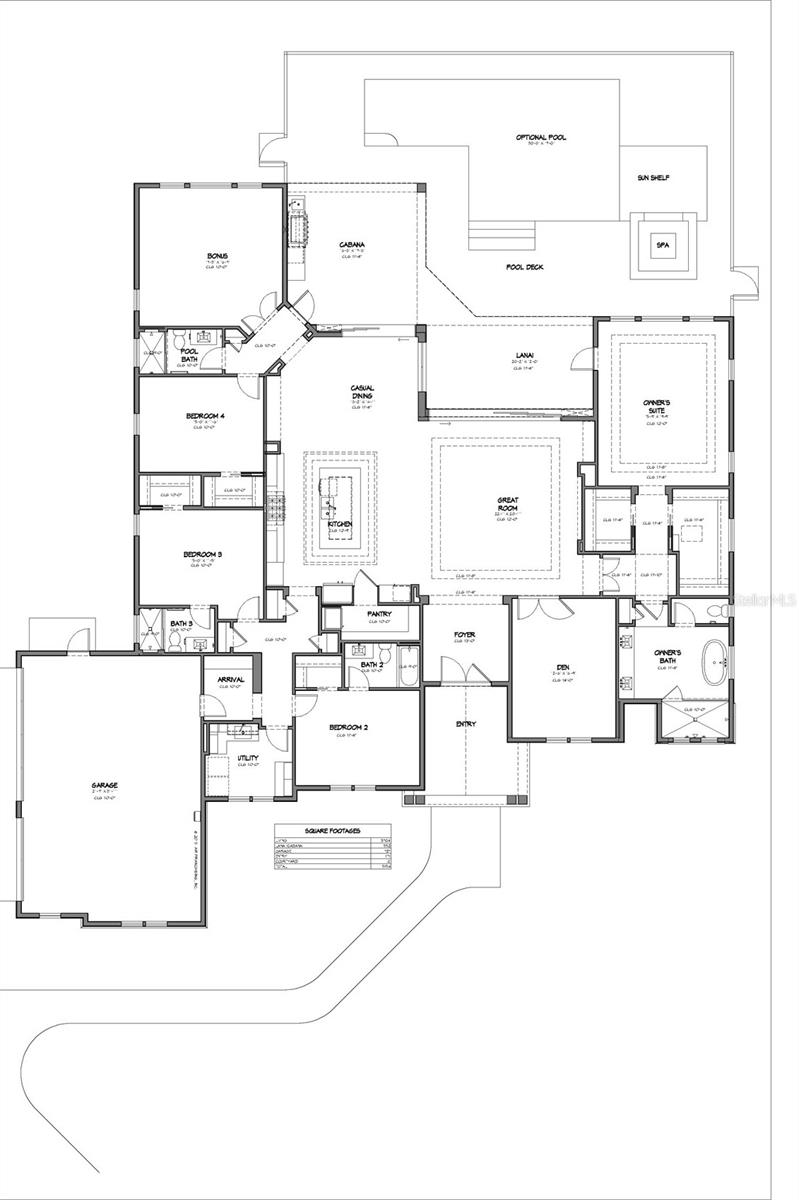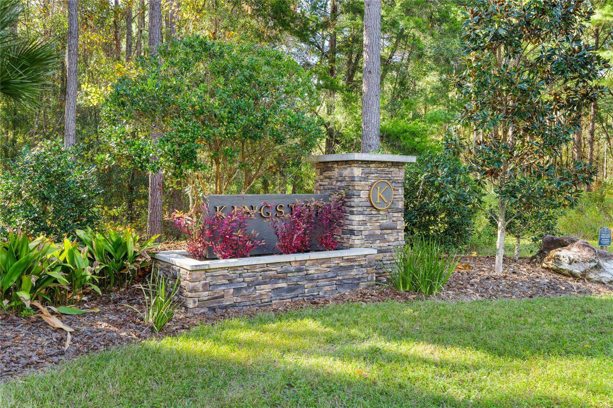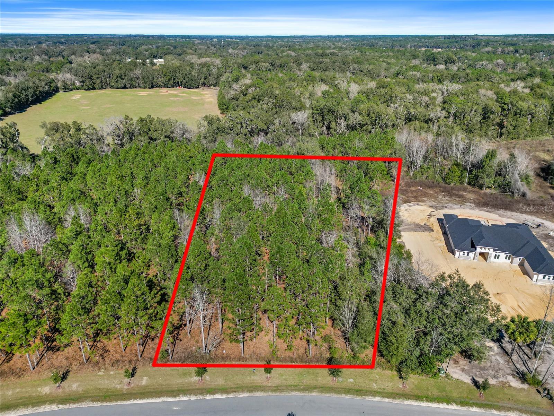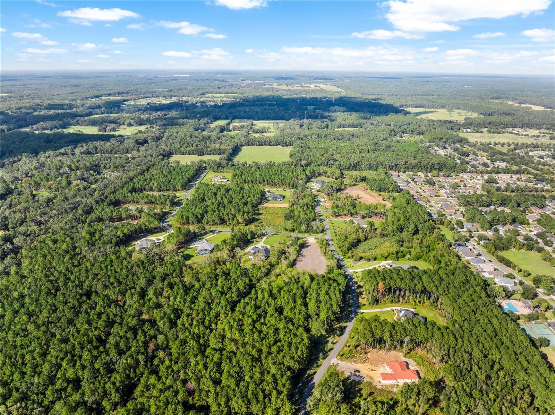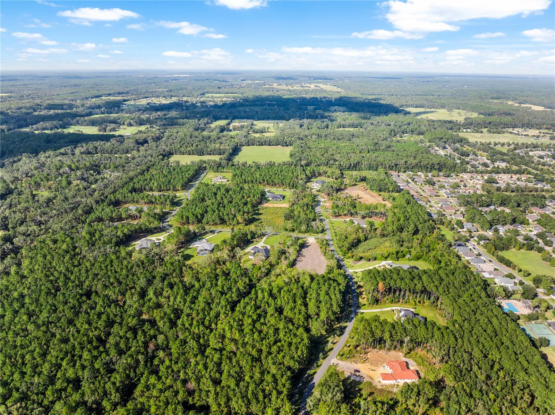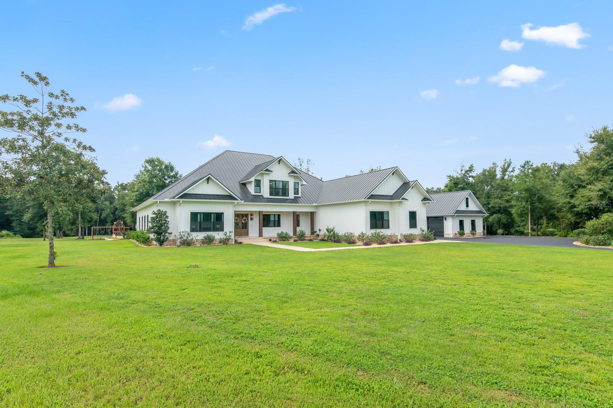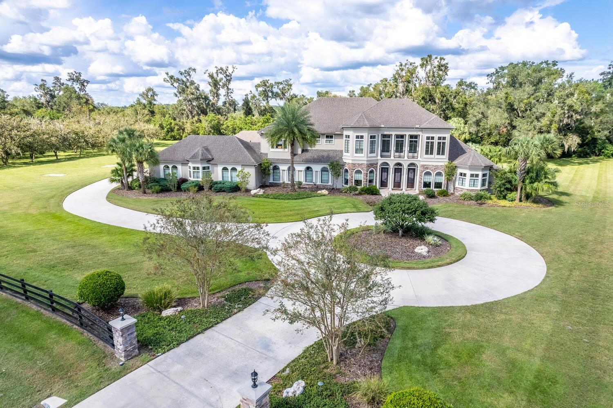PRICED AT ONLY: $1,879,000
Address: 2559 150th Boulevard, NEWBERRY, FL 32669
Description
Under Construction. AR Homes' newest custom design is a true showstopperset to debut in the 2026 Spring Parade of Homes! Nestled on a peaceful 3 acre homesite in the prestigious Kingston community, this 3,704 sq ft estate blends rustic charm with modern luxury, just minutes from Jonesvilles Publix, Starbucks, Tioga Town Center, and more.
A warm front porch and vaulted foyer welcome you into light filled living spaces with stunning views through walls of sliding glass doors overlooking the pool, summer kitchen, and private backyard. The designer kitchen is built for entertaining with commercial grade appliances, a 36 gas Rangetop, 42 built in refrigerator, quartz countertops, and solid wood cabinetry with soft close doors. A wine cooler and oversized walk in pantrycomplete with custom shelving and a second fridgemake hosting effortless. 4 Bedrooms, 4 Bathrooms, Den/Office, Bonus Room, and a 3 Car garage make for the perfectly appointed home.
Built with performance and durability in mind: 2x6 framing, post tension slab, Zip System exterior wall sheathing, open cell spray foam attic insulation, R 19 wall insulation, and double pane Low E windows. Additional features include two gas tankless water heaters and a 15 SEER Trane HVAC. Backed by a 1 year builder warranty and a 27 year Service Credo for added peace of mind.
Property Location and Similar Properties
Payment Calculator
- Principal & Interest -
- Property Tax $
- Home Insurance $
- HOA Fees $
- Monthly -
For a Fast & FREE Mortgage Pre-Approval Apply Now
Apply Now
 Apply Now
Apply Now- MLS#: GC531483 ( Residential )
- Street Address: 2559 150th Boulevard
- Viewed: 154
- Price: $1,879,000
- Price sqft: $365
- Waterfront: No
- Year Built: 2026
- Bldg sqft: 5154
- Bedrooms: 4
- Total Baths: 4
- Full Baths: 4
- Garage / Parking Spaces: 3
- Days On Market: 131
- Acreage: 3.01 acres
- Additional Information
- Geolocation: 29.6786 / -82.5026
- County: ALACHUA
- City: NEWBERRY
- Zipcode: 32669
- Subdivision: Kingston Place Pb 36 Pg 73
- Elementary School: Meadowbrook Elementary School
- Middle School: Oak View Middle School
- High School: Newberry High School AL
- Provided by: BHGRE THOMAS GROUP
- Contact: Brenda Banks
- 352-226-8228

- DMCA Notice
Features
Building and Construction
- Builder Model: Kingston II
- Builder Name: AR Homes
- Covered Spaces: 0.00
- Exterior Features: Outdoor Kitchen, Sidewalk, Sliding Doors
- Flooring: Carpet, Hardwood, Tile
- Living Area: 3704.00
- Other Structures: Outdoor Kitchen
- Roof: Metal, Shingle
Property Information
- Property Condition: Under Construction
Land Information
- Lot Features: In County, Level, Oversized Lot, Sidewalk, Paved
School Information
- High School: Newberry High School-AL
- Middle School: Oak View Middle School
- School Elementary: Meadowbrook Elementary School-AL
Garage and Parking
- Garage Spaces: 3.00
- Open Parking Spaces: 0.00
Eco-Communities
- Pool Features: Gunite, In Ground, Lighting, Pool Alarm, Salt Water, Screen Enclosure, Tile
- Water Source: Well
Utilities
- Carport Spaces: 0.00
- Cooling: Central Air
- Heating: Central, Electric, Heat Pump
- Pets Allowed: Number Limit, Yes
- Sewer: Septic Tank
- Utilities: BB/HS Internet Available, Cable Available, Electricity Available, Fiber Optics, Natural Gas Available, Phone Available, Sprinkler Well, Underground Utilities
Amenities
- Association Amenities: Fence Restrictions, Trail(s), Vehicle Restrictions
Finance and Tax Information
- Home Owners Association Fee Includes: Management
- Home Owners Association Fee: 175.00
- Insurance Expense: 0.00
- Net Operating Income: 0.00
- Other Expense: 0.00
- Tax Year: 2024
Other Features
- Appliances: Built-In Oven, Cooktop, Dishwasher, Disposal, Gas Water Heater, Microwave, Range Hood, Refrigerator, Tankless Water Heater, Wine Refrigerator
- Association Name: AMJ Group Inc.
- Association Phone: (352) 375-4600
- Country: US
- Furnished: Unfurnished
- Interior Features: Built-in Features, Ceiling Fans(s), Dry Bar, Eat-in Kitchen, High Ceilings, Open Floorplan, Primary Bedroom Main Floor, Solid Surface Counters, Solid Wood Cabinets, Split Bedroom, Thermostat, Walk-In Closet(s)
- Legal Description: KINGSTON PLACE PB 36 PG 73 LOT 12 OR 5152/2387
- Levels: One
- Area Major: 32669 - Newberry
- Occupant Type: Vacant
- Parcel Number: 04227-100-012
- Possession: Close Of Escrow
- Style: Custom
- View: Trees/Woods
- Views: 154
- Zoning Code: RES
Nearby Subdivisions
Amariah Park
Arbor Greens Ph 1
Arbor Greens Ph 2
Arbor Greens Ph Ii
Avalon Woods
Avalon Woods Ph 1a Pb 37 Pg 70
Avalon Woods Ph 3 Pb 39 Pg 14
Belmont Cluster Ph 1
Brittany Oaks Rep
Buchanan Trails
Caraway
Cedar Estates Of Newberry
Charleston Ph Ii
Countryway
Countryway Of Newberry Ph I
Countryway Of Newberry Ph Iv P
Countryway Of Newberry Ph V Pb
Countryway Town Square
Dalton Pines
Dylans Grove Ph Iia Pb 38 Pg 8
Fairway Pointe At West End
Farmsworth Tioga Heights
Half Moon Station
Jockey Club
Kingston Place Pb 36 Pg 73
Laureate Village
Laureate Village Ph 1
Meadowview
Newberry Corners Ph Ia
Newberry Oaks
Newberry Oaks Ph 5
Newberry Oaks Ph 7
Newberry Oaks Ph 9
Newberry Place
Newtown 1894 Ph 2
Newtown 1894 Ph 3
Nippers Add
Oak Park Ph 2 Pb 37 Pg 39
Oak View Village
Oak View Village Ph Ii
Patio Homes Of West End
Replat Sylvania Terrace
Rolling Meadows
Sandy Pines Estates
Steeplechase Farms
Tara Estates Pb 37 Pg 46
The Grove
The Villas Of West End
Town Of Tioga
Town Of Tioga Ph 18 Pb 34 Pg 8
Town Of Tioga Ph 5
Town Of Tioga Ph 8
Town Of Tioga Ph 9
Unknown Subdivision
West End
Wyndsong
Wyndsong Manor
Similar Properties
Contact Info
- The Real Estate Professional You Deserve
- Mobile: 904.248.9848
- phoenixwade@gmail.com
