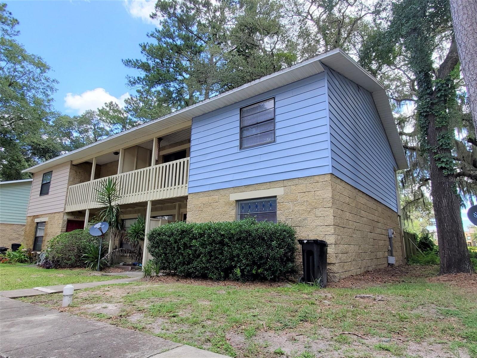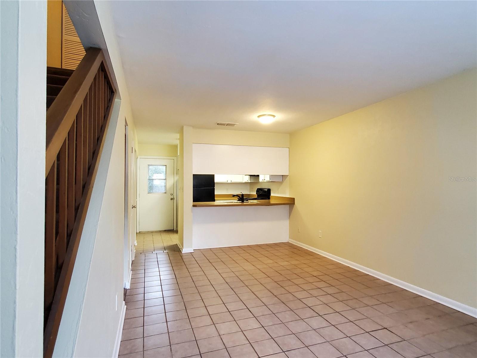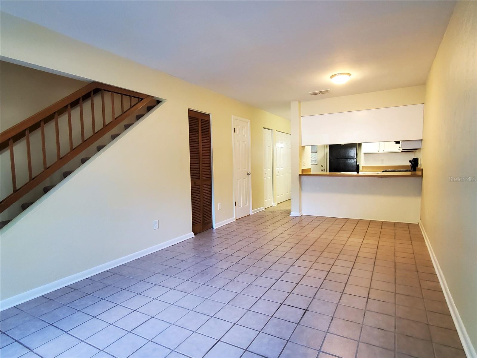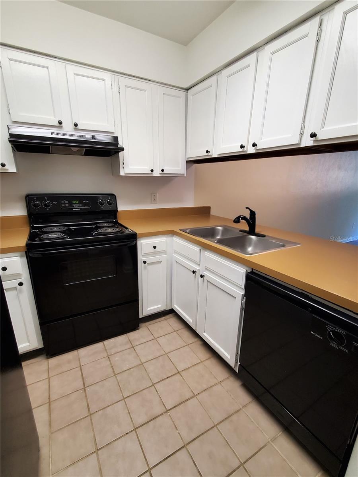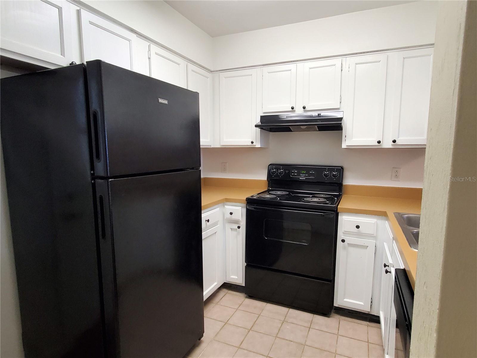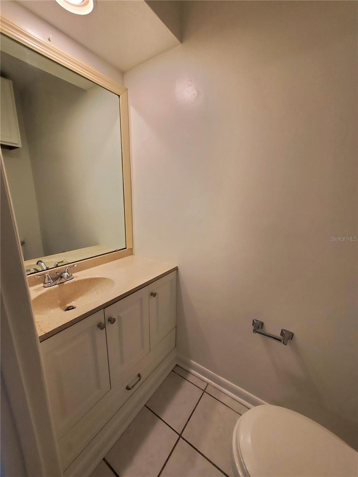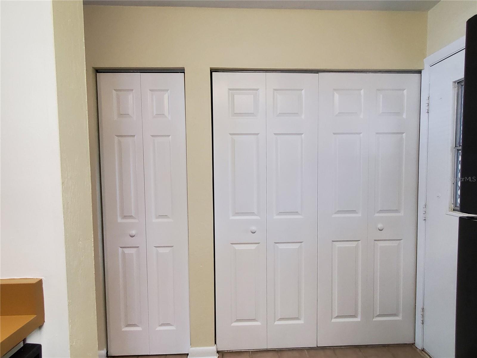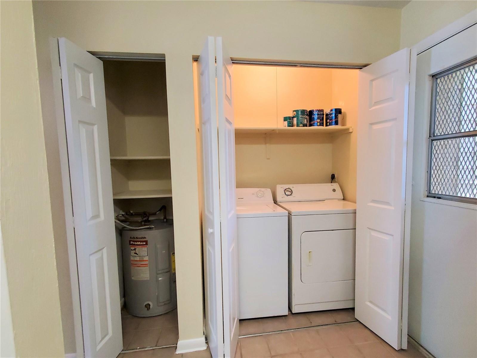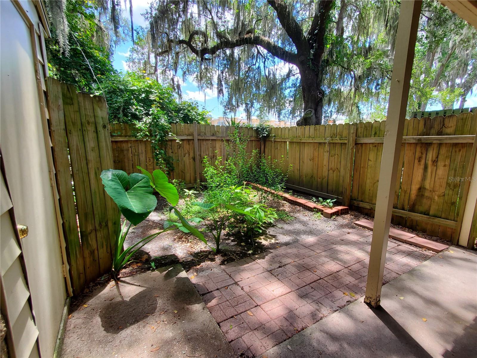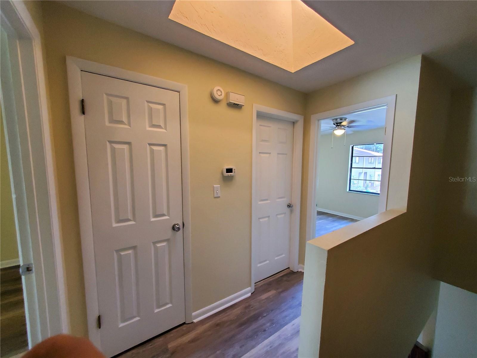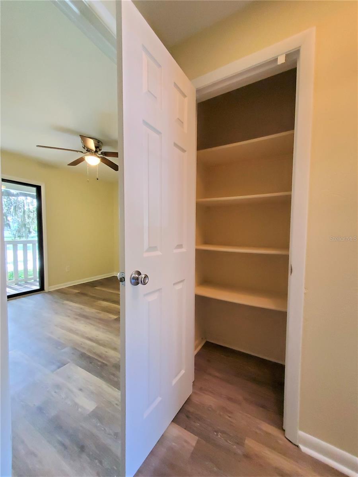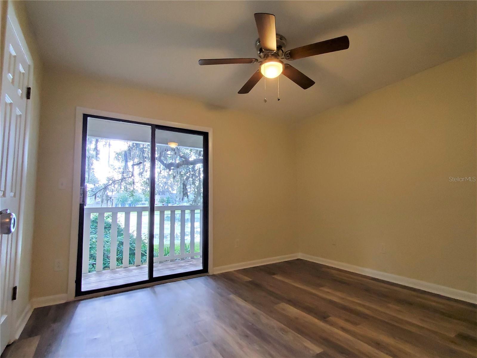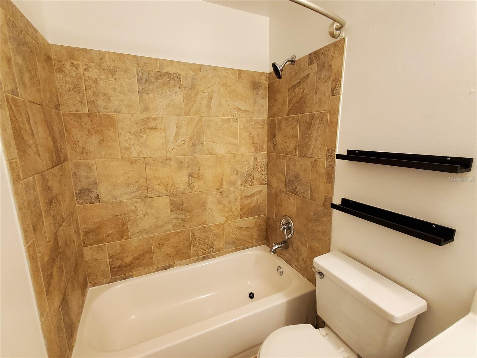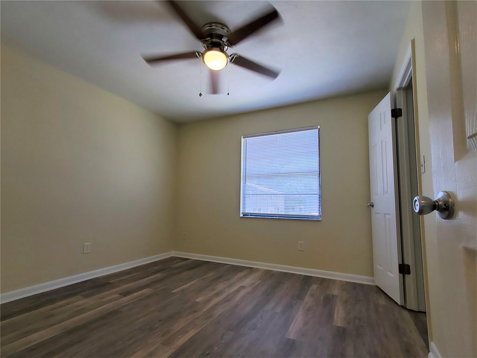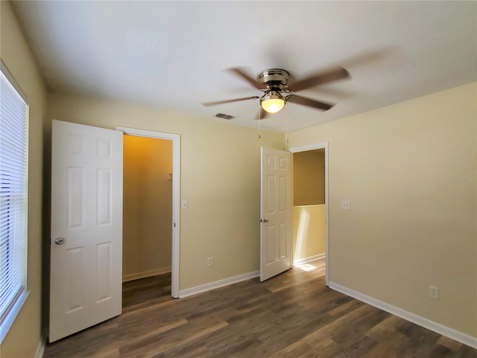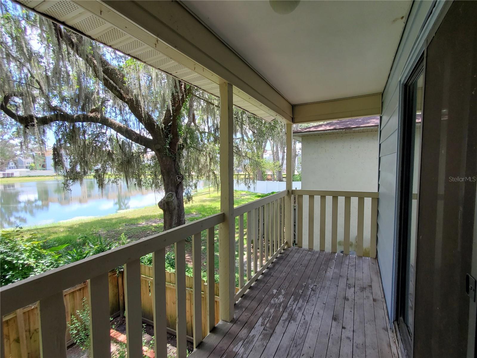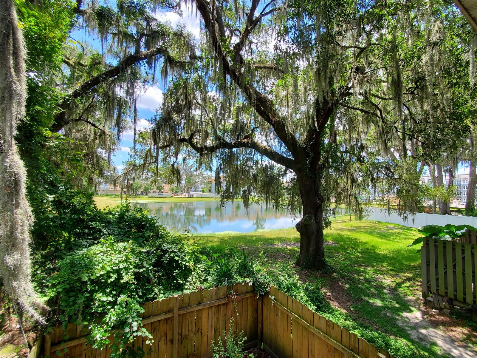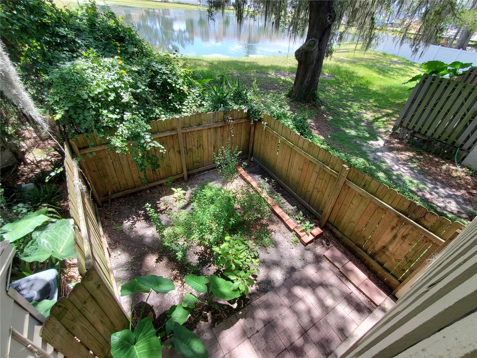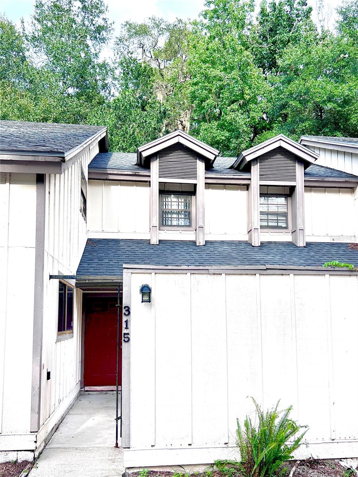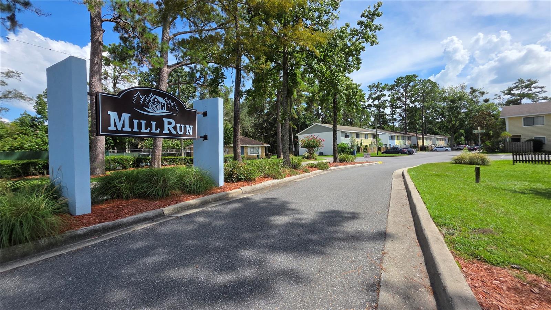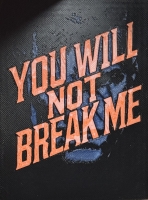PRICED AT ONLY: $160,000
Address: 2207 Sw 39th Dr, GAINESVILLE, FL 32607
Description
Corner unit, townhouse, tile floors throughout first story and bathrooms, laminate wood throughout second story. Updated kitchen appliances, plumbing fixtures, ceiling fans, bathroom cabinets, tile walls in shower, 6 panel door in bedrooms and closets, fenced in back patio with storage closet, full size washer and dryer, balcony with view of the pond and the new Integra Twenty Four apartment complex. Mill Run is located on SW 20th Ave, connecting you to Butler Plaza, the University of Florida, and the Oaks Mall.
Property Location and Similar Properties
Payment Calculator
- Principal & Interest -
- Property Tax $
- Home Insurance $
- HOA Fees $
- Monthly -
For a Fast & FREE Mortgage Pre-Approval Apply Now
Apply Now
 Apply Now
Apply NowReduced
- MLS#: GC532093 ( Residential )
- Street Address: 2207 Sw 39th Dr
- Viewed: 19
- Price: $160,000
- Price sqft: $140
- Waterfront: No
- Year Built: 1983
- Bldg sqft: 1140
- Bedrooms: 2
- Total Baths: 2
- Full Baths: 1
- 1/2 Baths: 1
- Days On Market: 85
- Additional Information
- Geolocation: 29.6321 / -82.3831
- County: ALACHUA
- City: GAINESVILLE
- Zipcode: 32607
- Subdivision: Mill Run Rep 2
- Provided by: ARES REAL ESTATE SERVICES, LLC
- Contact: Juan Vega
- 352-331-1133

- DMCA Notice
Features
Building and Construction
- Covered Spaces: 0.00
- Exterior Features: Balcony, Other
- Fencing: Wood
- Flooring: Carpet, Luxury Vinyl, Tile
- Living Area: 940.00
- Roof: Shingle
Garage and Parking
- Garage Spaces: 0.00
- Open Parking Spaces: 0.00
- Parking Features: Open
Eco-Communities
- Water Source: Public
Utilities
- Carport Spaces: 0.00
- Cooling: Central Air
- Heating: Central
- Pets Allowed: Cats OK, Dogs OK
- Sewer: Public Sewer
- Utilities: Electricity Connected, Public, Sewer Connected, Water Connected
Finance and Tax Information
- Home Owners Association Fee: 216.00
- Insurance Expense: 0.00
- Net Operating Income: 0.00
- Other Expense: 0.00
- Tax Year: 2024
Other Features
- Appliances: Dishwasher, Dryer, Electric Water Heater, Range, Range Hood, Refrigerator, Washer
- Association Name: Vesta Property Services
- Association Phone: 352-331-9988
- Country: US
- Furnished: Unfurnished
- Interior Features: Thermostat
- Legal Description: MILL RUN REPLAT #2 PB L-78 LOT 3D OR 3378/1114
- Levels: Two
- Area Major: 32607 - Gainesville
- Occupant Type: Vacant
- Parcel Number: 06735-103-004
- Views: 19
- Zoning Code: PD
Nearby Subdivisions
Avalon Ph I
Black Acres
Black Pines
Buckingham East
Cambridge Forest Ph Ii
Carriage House Lane
Cobblefield
Creekwood Villas
Cypress Pointe Ph 2
Fletcher Heights
Fletcher Park Cluster
Glendale
Glenwood Estates
Gloria's Way
Glorias Way
Golf Club Manor
Golf View Estates
Golfview Estates
Grand Oaks
Grand Oaks At Tower
Grand Oaks At Tower Ph 2 Pb 37
Grand Oaks At Tower Ph 3 Pb 38
Grand Oaks At Tower Ph I Pb 35
Hall Estates
Hamilton Heights
Hamilton Pond
Hampton Ridge Ph 1
Hibiscus Park Rep
Hisbicus Park
Midkiff Manor
Mill Run Rep 2
Oakland Terrace
Oaklands
Palm Terrace Shannon Howard R
Parker Road Sub
Pepper Mill
Pine Glade
Portofino
Portofino Cluster Ph 2
Replat Pt Mill Run
Rockwood Villas
Shands Woods
Sunningdale
The Reserve
Tower Oaks Manor Rep 2
West End Estates
Westside Estates
Woodland Terrace
Similar Properties
Contact Info
- The Real Estate Professional You Deserve
- Mobile: 904.248.9848
- phoenixwade@gmail.com
