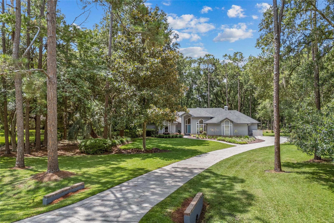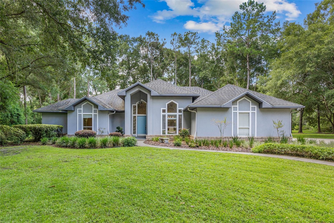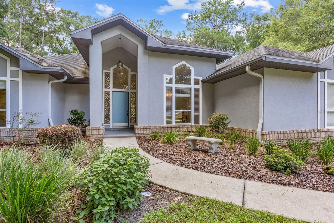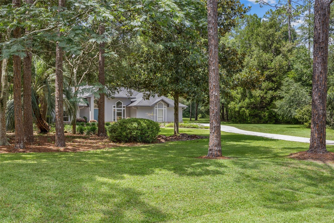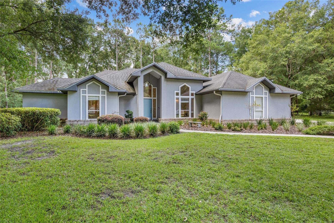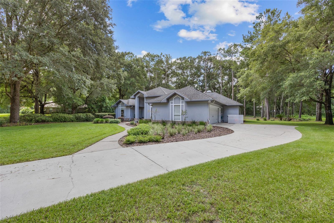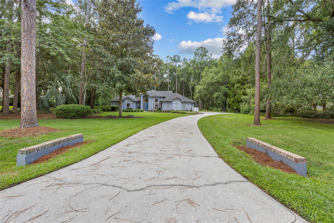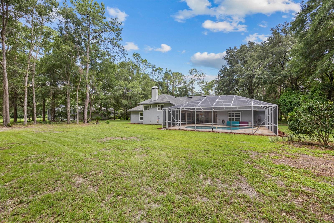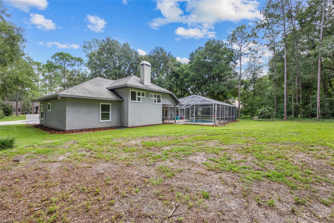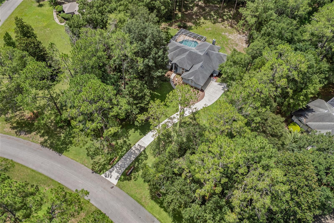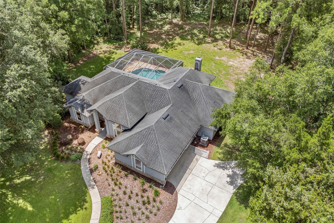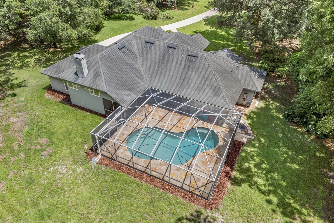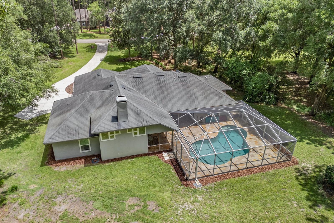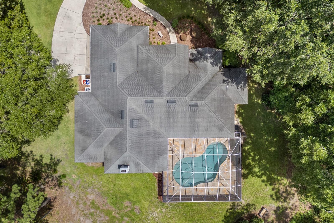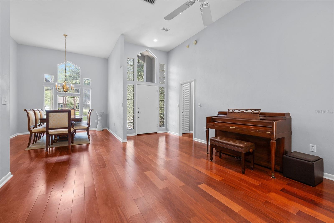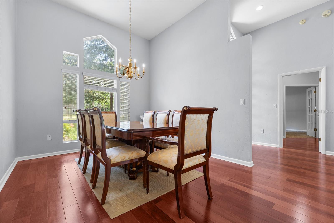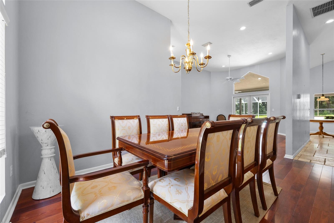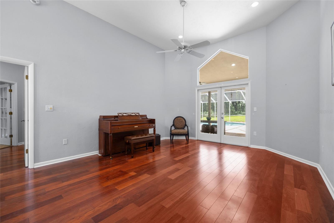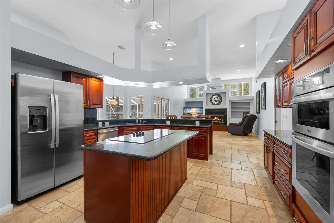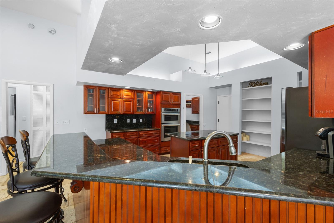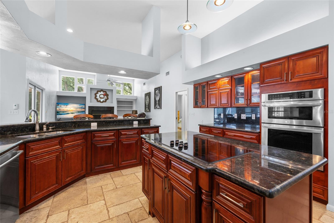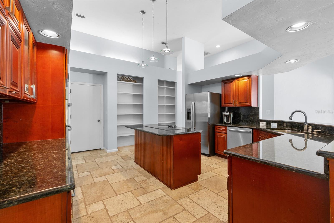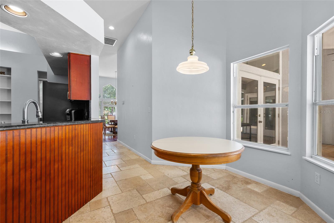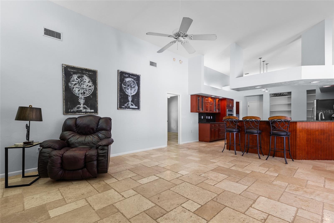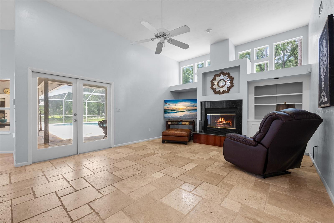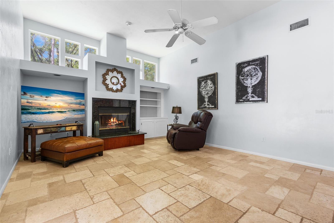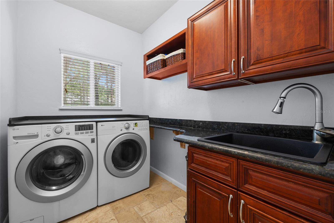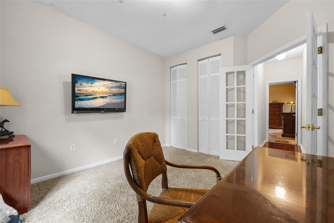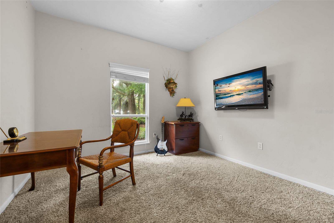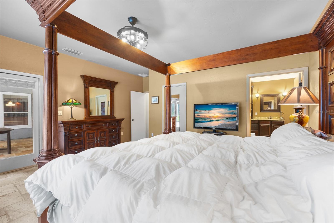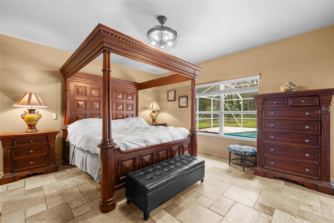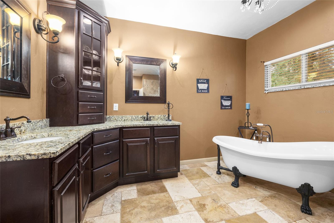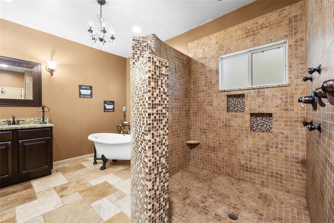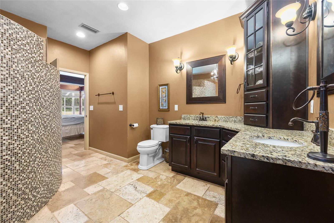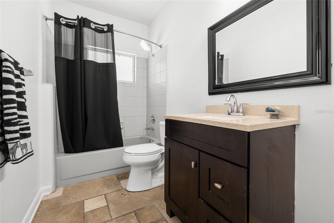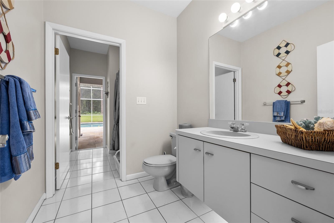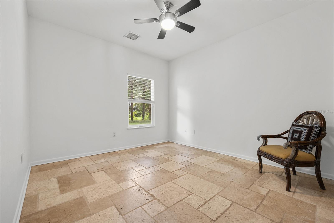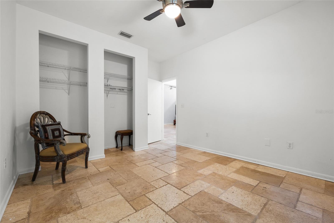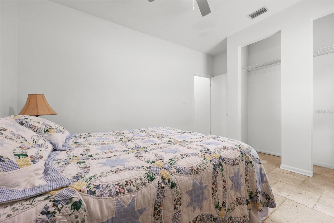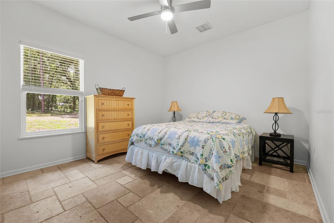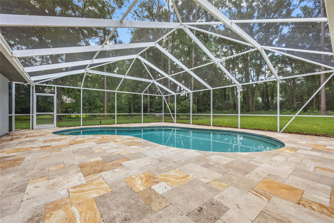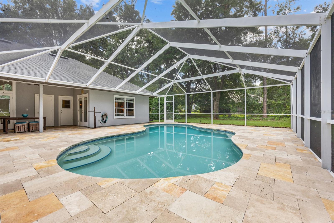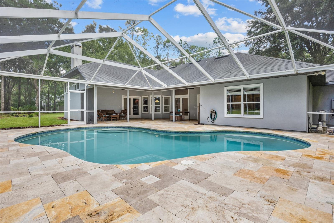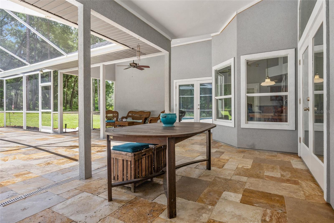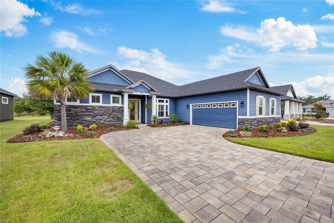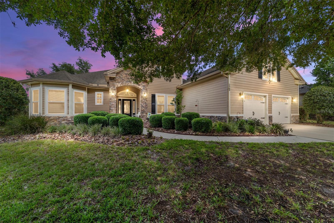PRICED AT ONLY: $574,900
Address: 13617 2nd Lane, NEWBERRY, FL 32669
Description
Stunning Pool Home on Over an Acre in Sought After Jockey Club! Welcome to this beautifully maintained contemporary pool home nestled on over one acre of lush, native Florida landscaping in the highly desirable Jockey Club community. This serene, wooded lot offers privacy and a peaceful backdrop, all while being just minutes from the shops, restaurants, and parks of Tioga Town Center. Inside, youll love the open floor plan featuring engineered hardwood floors, travertine tile, and soaring ceilings that fill the home with natural light. The spacious kitchen overlooks the screened pool area, making it ideal for entertaining. A formal dining room and formal living room provide additional space for gatherings. The great room is a true centerpiece, complete with a wood burning fireplace and custom built ins, offering both comfort and style. The flexible 4 bedroom layout includes a fourth bedroom currently used as a studywith convenient access to the primary suitemaking it a perfect option for a nursery, playroom, or home office. This room also has direct access to a full pool bath. Enjoy Florida living year round in the expansive screened in pool and patio area, featuring a large covered lanai perfect for relaxing or dining outdoors, all while overlooking your private backyard oasis. Additional highlights include: Side entry garage with separate golf cart bay, Split floor plan offering privacy for the 2nd and 3rd bedrooms with a shared full bath and pocket door separation, and a well appointed laundry room just off the kitchen for added convenience. This home is the perfect blend of comfort, function, and locationa rare find in todays market!
Property Location and Similar Properties
Payment Calculator
- Principal & Interest -
- Property Tax $
- Home Insurance $
- HOA Fees $
- Monthly -
For a Fast & FREE Mortgage Pre-Approval Apply Now
Apply Now
 Apply Now
Apply Now- MLS#: GC532481 ( Residential )
- Street Address: 13617 2nd Lane
- Viewed: 3
- Price: $574,900
- Price sqft: $169
- Waterfront: No
- Year Built: 1991
- Bldg sqft: 3410
- Bedrooms: 4
- Total Baths: 3
- Full Baths: 3
- Garage / Parking Spaces: 2
- Days On Market: 5
- Acreage: 1.28 acres
- Additional Information
- Geolocation: 29.6496 / -82.488
- County: ALACHUA
- City: NEWBERRY
- Zipcode: 32669
- Subdivision: Jockey Club
- Provided by: MAIN & FIELD REAL ESTATE, LLC
- Contact: Jane Clemons
- 352-538-5762

- DMCA Notice
Features
Building and Construction
- Covered Spaces: 0.00
- Exterior Features: Private Mailbox
- Flooring: Carpet, Hardwood, Travertine
- Living Area: 2421.00
- Roof: Shingle
Land Information
- Lot Features: Cleared, Landscaped, Level, Oversized Lot, Private, Paved
Garage and Parking
- Garage Spaces: 2.00
- Open Parking Spaces: 0.00
- Parking Features: Garage Faces Side, Golf Cart Garage, Parking Pad
Eco-Communities
- Pool Features: In Ground, Lighting, Pool Sweep, Screen Enclosure, Tile
- Water Source: Public
Utilities
- Carport Spaces: 0.00
- Cooling: Central Air
- Heating: Central, Electric
- Pets Allowed: Cats OK, Dogs OK, Yes
- Sewer: Public Sewer
- Utilities: BB/HS Internet Available, Cable Available, Electricity Connected, Natural Gas Connected, Phone Available, Sewer Connected
Finance and Tax Information
- Home Owners Association Fee: 400.00
- Insurance Expense: 0.00
- Net Operating Income: 0.00
- Other Expense: 0.00
- Tax Year: 2024
Other Features
- Appliances: Built-In Oven, Convection Oven, Cooktop, Dishwasher, Electric Water Heater, Microwave, Tankless Water Heater
- Association Name: See HOA disclosure
- Country: US
- Interior Features: High Ceilings, Open Floorplan, Primary Bedroom Main Floor, Solid Surface Counters, Stone Counters, Walk-In Closet(s)
- Legal Description: JOCKEY CLUB UNIT 2 PB P-47 LOT 25 OR 3878/0033
- Levels: One
- Area Major: 32669 - Newberry
- Occupant Type: Owner
- Parcel Number: 04333-005-025
- Possession: Close Of Escrow
- Style: Contemporary
- View: Pool, Trees/Woods
- Zoning Code: RE-1
Nearby Subdivisions
Arbor Greens
Arbor Greens Ph 1
Arbor Greens Ph 2
Arbor Greens Ph Ii
Avalon Woods
Avalon Woods Ph 1b Pb 38 Pg 40
Avalon Woods Ph 2 Pb 39 Pg 35
Avalon Woods Ph 3 Pb 39 Pg 14
Barrington
Belmont Cluster Dev Ph 3
Belmont Cluster Ph 1
Buchanan Trails
Caraway
Chapman Smiths Add Newberry
Charleston Ph Ii
Countryway Of Newberry Ph Ii
Countryway Of Newberry Ph Iv P
Countryway Of Newberry Ph Lll
Countryway Of Newberry Ph V Pb
Countryway Town Square
Dalton Pines
Dylans Grove Ph Iia Pb 38 Pg 8
Fairway Pointe At West End
Farmsworth Tioga Heights
Jockey Club
Kingston Place Pb 36 Pg 73
Laureate Village
Laureate Village Ph 1
Meadowview
Newberry Corners
Newberry Corners Ph Ia
Newberry Corners Ph Lll Pb 35
Newberry Oaks
Newberry Oaks Ph 6
Newberry Oaks Ph 9
Newberry Place
Newtown 1894 Ph 2
Newtown 1894 Ph 3
Nippers Add
None
Norfleet Pines Sub
Not Available-other
Oak Park Ph 2 Pb 37 Pg 39
Oak View Village
Patio Homes Of West End
Replat Sylvania Terrace
Rolling Meadows
Sandy Pines Estates
Steeplechase Farms
Tara Esmeralda Ph I Pb 39 Pg 1
Tara Estates Pb 37 Pg 46
The Grove
The Villas Of West End
Town Of Tioga
Town Of Tioga Ph 10
Town Of Tioga Ph 13
Town Of Tioga Ph 15
Town Of Tioga Ph 18 Pb 34 Pg 8
Town Of Tioga Ph 20 Pb 37 Pg 7
Town Of Tioga Ph 8
Town Of Tioga Ph 9
Unknown Subdivision
Villas Of West End
Villas Of West End Unit B Ph 1
West End
Wyndsong
Wyndsong Manor
Similar Properties
Contact Info
- The Real Estate Professional You Deserve
- Mobile: 904.248.9848
- phoenixwade@gmail.com
