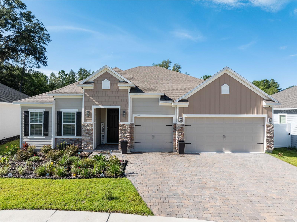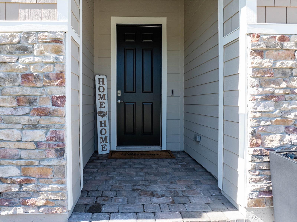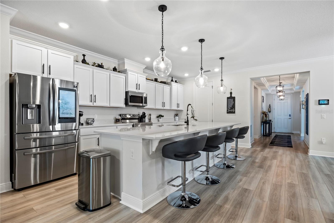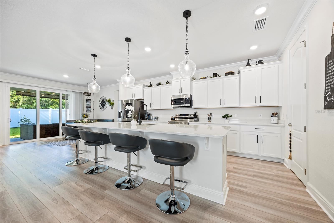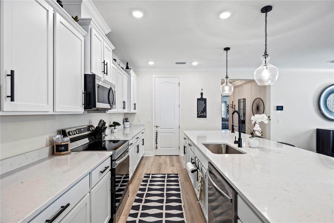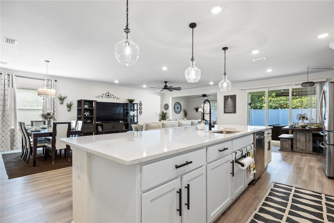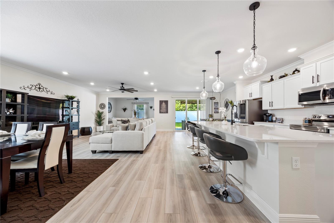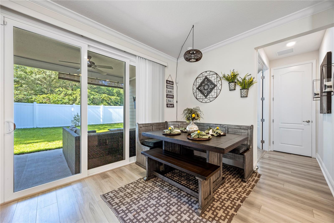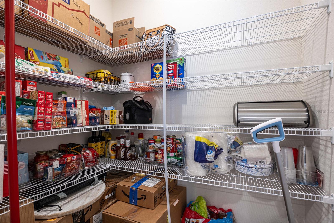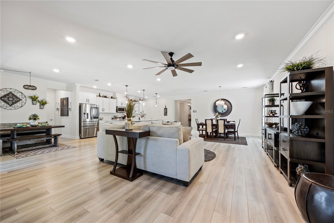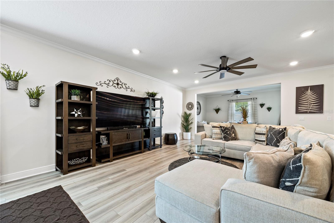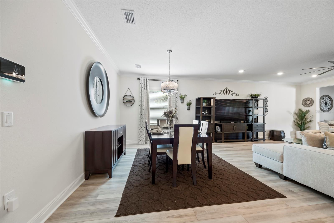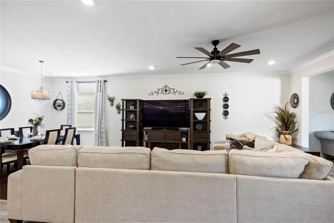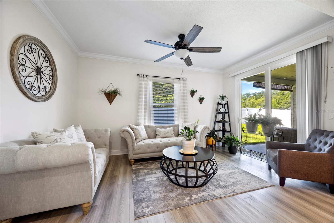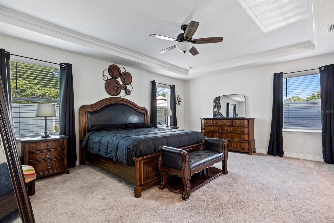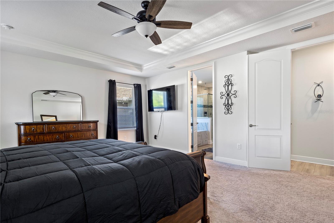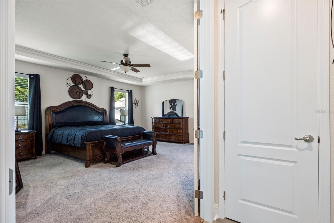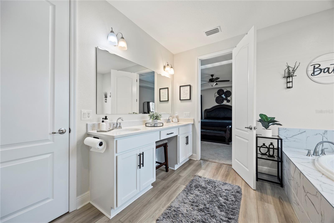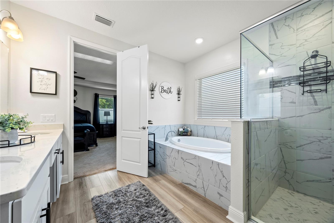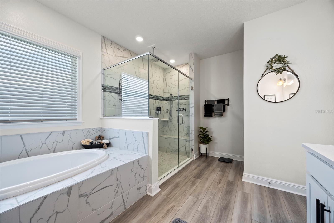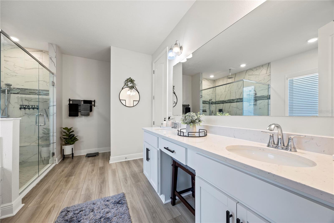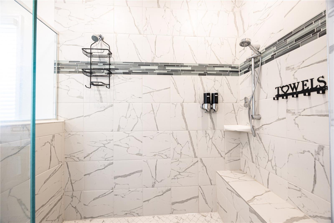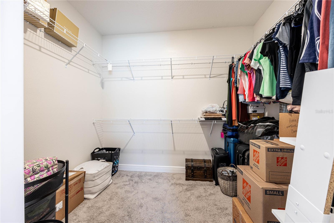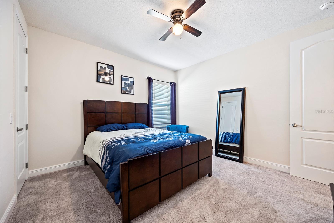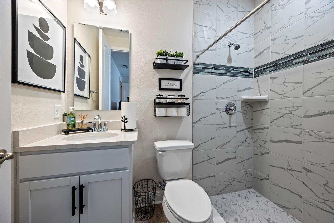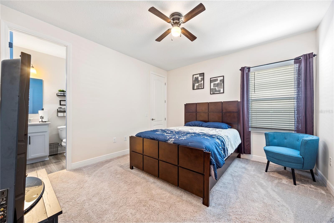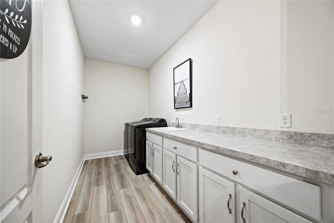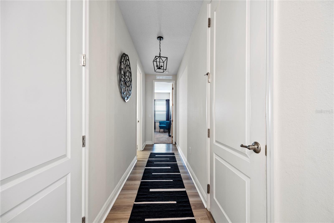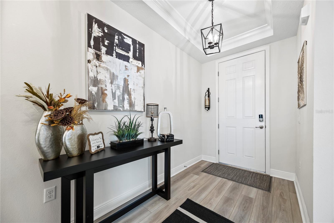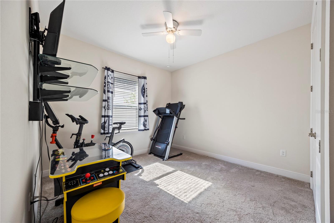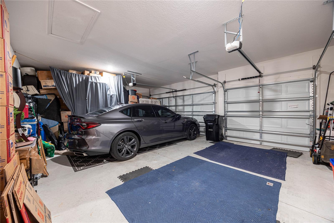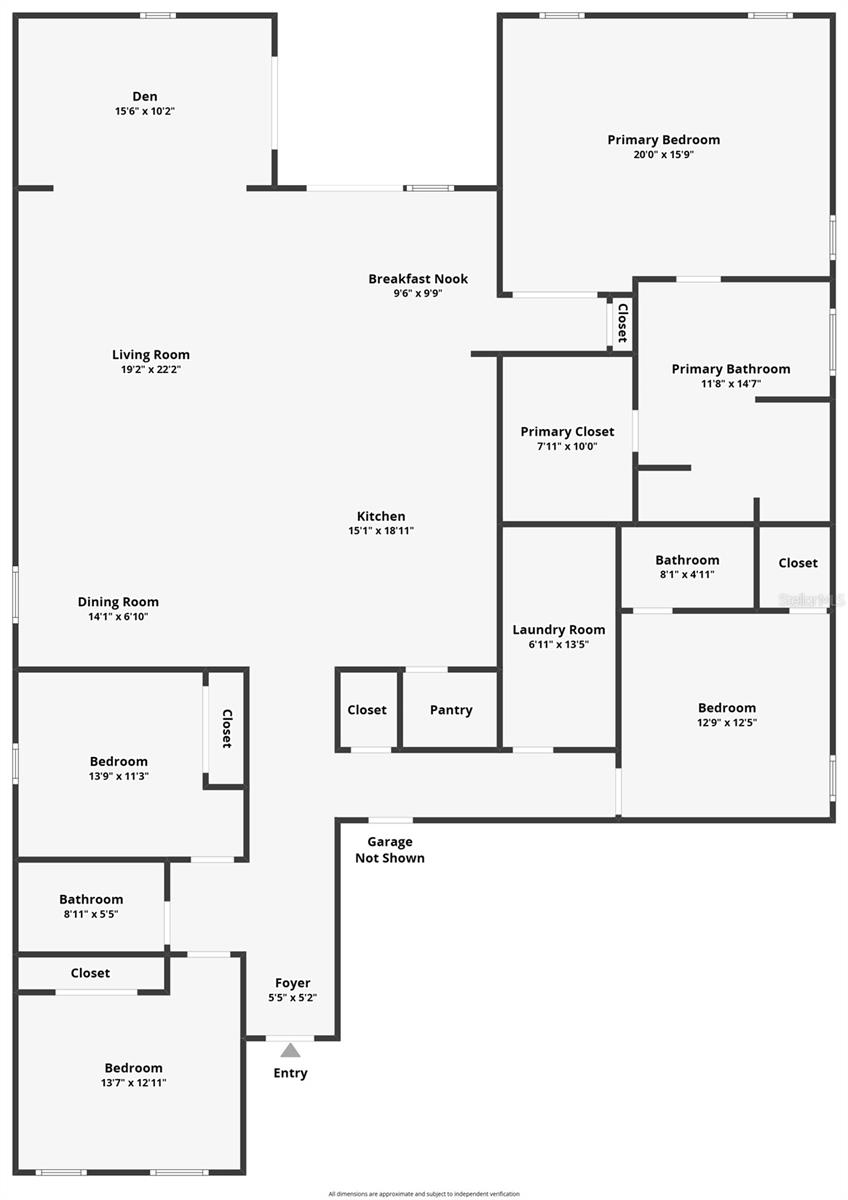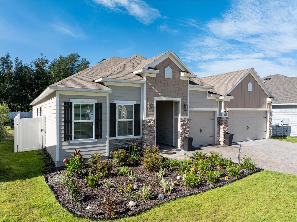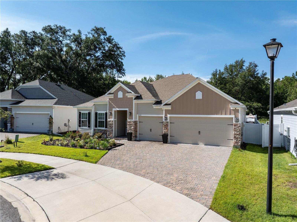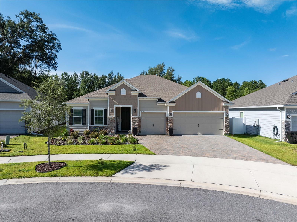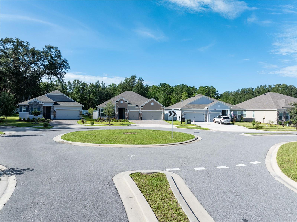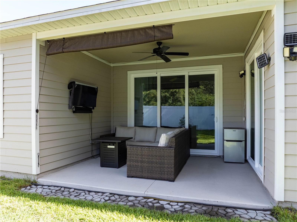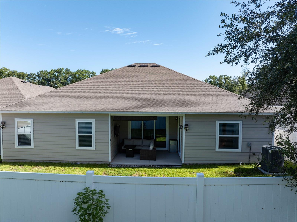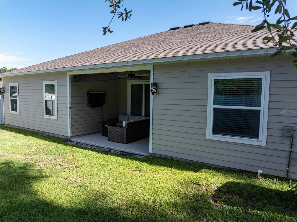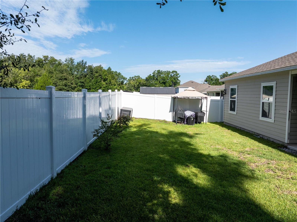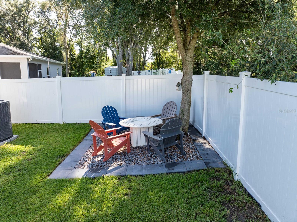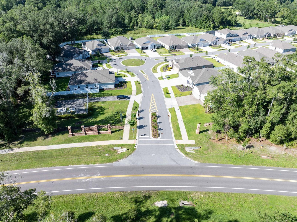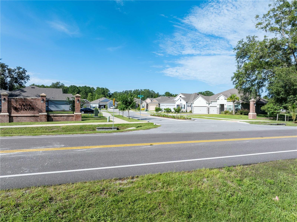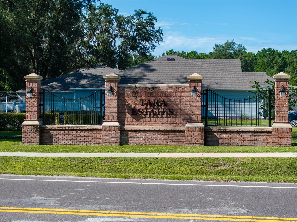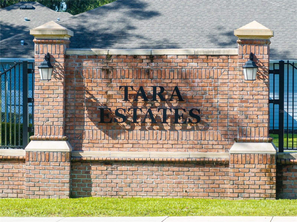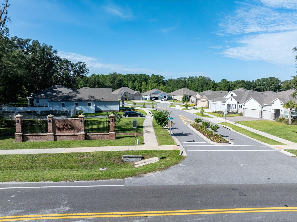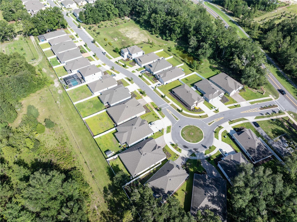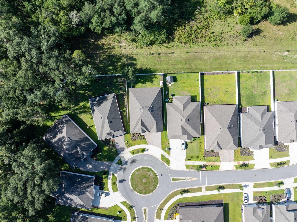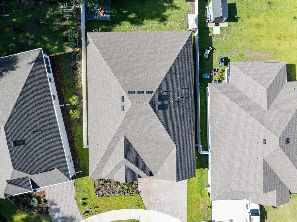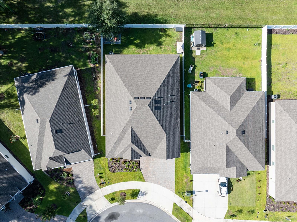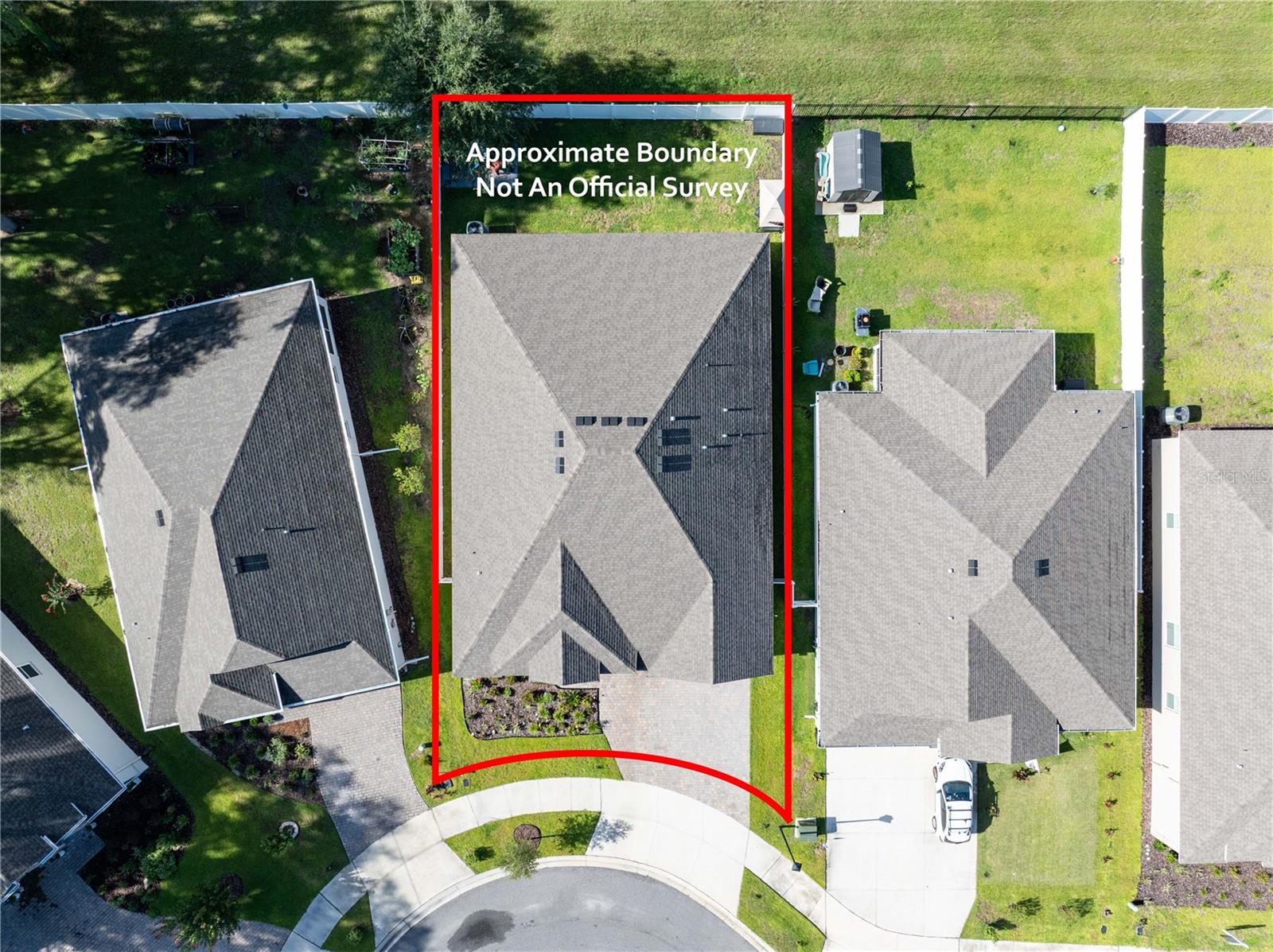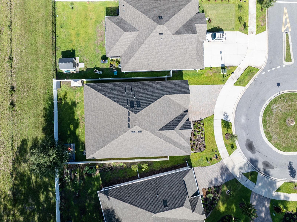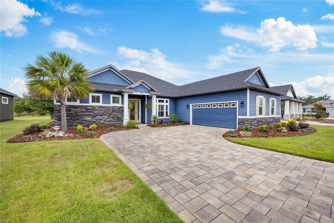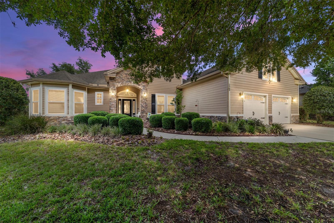PRICED AT ONLY: $598,000
Address: 13775 137th Court, NEWBERRY, FL 32669
Description
Modern Elegance Meets Everyday Comfort in Sought After Tara Estates!
Welcome to the Venicea beautifully designed 4 bedroom, 3 bath home offering over 2,600 sq ft of spacious, single story living in one of Gainesvilles most desirable neighborhoods.
Step inside to soaring ceilings, oversized windows, and an open concept layout perfect for entertaining or quiet evenings in. The heart of the home is the chef inspired kitchen featuring a massive island, walk in pantry, and seamless flow into the living and dining areas. Whether you're hosting friends or feeding the family, this space flexes to fit your life.
The thoughtfully split floor plan includes a dreamy owners suite tucked privately to the rear, complete with a spa like bath and direct access to a sunlit breakfast nookperfect for morning coffee or a good book. Three additional oversized bedrooms and a third full bath offer comfort and space for guests, kids, or a dedicated office setup or in law suite.
Out back, enjoy peaceful mornings or alfresco evenings on the covered lanai, with no rear neighbors and a tranquil natural backdrop. The 3 car garage provides ample room for vehicles, storage, or even a golf cart.
Tara Estates offers sidewalks throughout the communityperfect for morning strolls, evening walks, or a casual cruise to the nearby Tioga Town Center. Built with quality concrete block construction and energy efficiency in mind, this home blends function and stylejust minutes from top tier schools, dining, and shopping.
If you're looking for comfort, space, and communityall wrapped in oneyouve just found your next move.
Property Location and Similar Properties
Payment Calculator
- Principal & Interest -
- Property Tax $
- Home Insurance $
- HOA Fees $
- Monthly -
For a Fast & FREE Mortgage Pre-Approval Apply Now
Apply Now
 Apply Now
Apply Now- MLS#: GC532645 ( Residential )
- Street Address: 13775 137th Court
- Viewed: 38
- Price: $598,000
- Price sqft: $172
- Waterfront: No
- Year Built: 2023
- Bldg sqft: 3481
- Bedrooms: 4
- Total Baths: 3
- Full Baths: 3
- Garage / Parking Spaces: 3
- Days On Market: 49
- Additional Information
- Geolocation: 29.6445 / -82.49
- County: ALACHUA
- City: NEWBERRY
- Zipcode: 32669
- Subdivision: Tara Estates Pb 37 Pg 46
- Elementary School: Meadowbrook
- Middle School: Kanapaha
- High School: F. W. Buchholz
- Provided by: PROPERTUNITY REAL ESTATE PROS
- Contact: Chuck Brown
- 386-243-8316

- DMCA Notice
Features
Building and Construction
- Covered Spaces: 0.00
- Fencing: Vinyl
- Flooring: Carpet, Luxury Vinyl
- Living Area: 2654.00
- Roof: Shingle
Property Information
- Property Condition: Completed
Land Information
- Lot Features: Landscaped, Sidewalk, Paved
School Information
- High School: F. W. Buchholz High School-AL
- Middle School: Kanapaha Middle School-AL
- School Elementary: Meadowbrook Elementary School-AL
Garage and Parking
- Garage Spaces: 3.00
- Open Parking Spaces: 0.00
- Parking Features: Golf Cart Garage
Eco-Communities
- Water Source: Public
Utilities
- Carport Spaces: 0.00
- Cooling: Central Air
- Heating: Central, Electric
- Pets Allowed: Yes
- Sewer: Public Sewer
- Utilities: BB/HS Internet Available, Electricity Connected, Public, Sewer Connected, Underground Utilities, Water Connected
Finance and Tax Information
- Home Owners Association Fee: 110.00
- Insurance Expense: 0.00
- Net Operating Income: 0.00
- Other Expense: 0.00
- Tax Year: 2024
Other Features
- Appliances: Dishwasher, Electric Water Heater, Exhaust Fan, Range, Range Hood
- Association Name: Alessandra “Alex” Gormley, CMCA, LCAM
- Country: US
- Furnished: Unfurnished
- Interior Features: Ceiling Fans(s)
- Legal Description: TARA ESTATES PB 37 PG 46 LOT 5
- Levels: One
- Area Major: 32669 - Newberry
- Occupant Type: Owner
- Parcel Number: 04412-100-005
- Style: Craftsman
- Views: 38
- Zoning Code: R3
Nearby Subdivisions
Arbor Greens
Arbor Greens Ph 2
Arbor Greens Ph Ii
Arbor Greens Ph Ii Unit Iii Pb
Avalon Woods
Avalon Woods Ph 1a Pb 37 Pg 70
Avalon Woods Ph 1b Pb 38 Pg 40
Avalon Woods Ph 2 Pb 39 Pg 35
Avalon Woods Ph 3 Pb 39 Pg 14
Belmont Cluster Ph 1
Brittany Oaks Rep
Buchanan Trails
Caraway
Cedar Estates Of Newberry
Charleston Ph Ii
Country Way South Ph 1 Pb 38 P
Countryway Of Newberry Ph I
Countryway Of Newberry Ph Iv P
Countryway Of Newberry Ph V Pb
Countryway Town Square
Dalton Pines
Dylans Grove Ph Iia Pb 38 Pg 8
Fairway Pointe At West End
Farmsworth Tioga Heights
Kingston Place Pb 36 Pg 73
Laureate Village
Laureate Village Ph 1
Laureate Village Ph 1 Unit 2 P
Little Candlewood 1st Add
Meadowview
Newberry Corners Ph Ia
Newberry Oaks
Newberry Oaks Ph 4
Newberry Oaks Ph 7
Newberry Oaks Ph 9
Newberry Place
Newtown 1894 Ph 2
Newtown 1894 Ph 3
Nippers Add
None
Oak Park Ph 2 Pb 37 Pg 39
Oak View Village
Patio Homes Of West End
Replat Sylvania Terrace
Rolling Meadows
Sandy Pines Estates
Steeplechase Farms
Tara Esmeralda Ph I Pb 39 Pg 1
Tara Estates Pb 37 Pg 46
The Grove
The Villas Of West End
Town Of Tioga
Town Of Tioga Ph 13
Town Of Tioga Ph 18 Pb 34 Pg 8
Town Of Tioga Ph 8
Town Of Tioga Ph 9
Unknown Subdivision
Villas Of West End
West End
Wyndsong
Wyndsong Manor
Similar Properties
Contact Info
- The Real Estate Professional You Deserve
- Mobile: 904.248.9848
- phoenixwade@gmail.com
