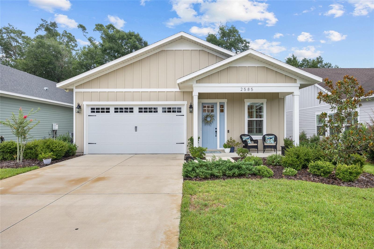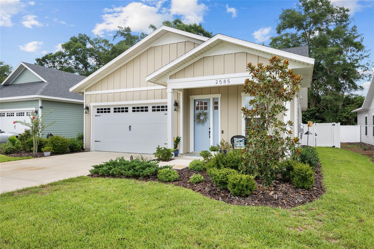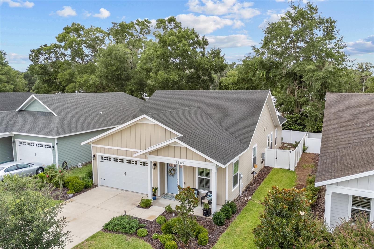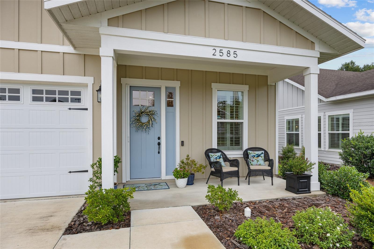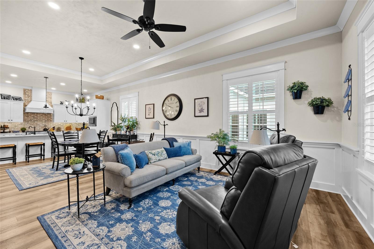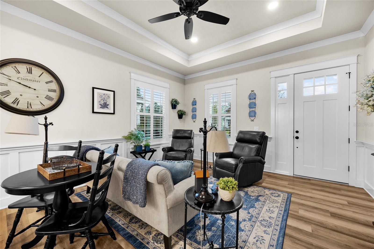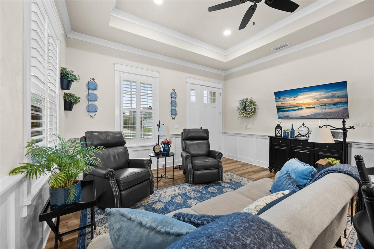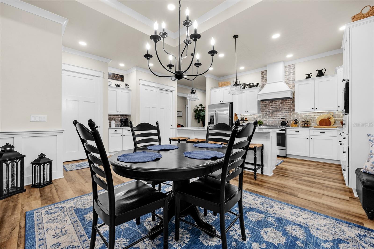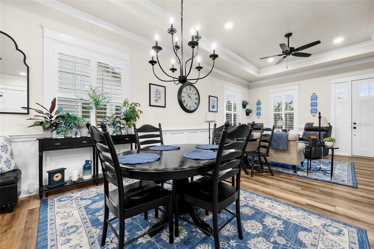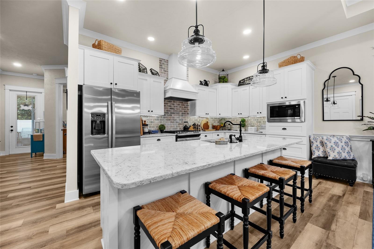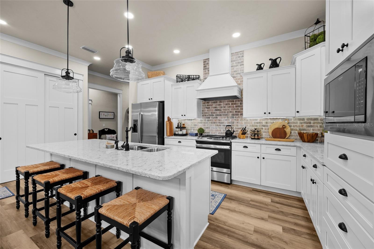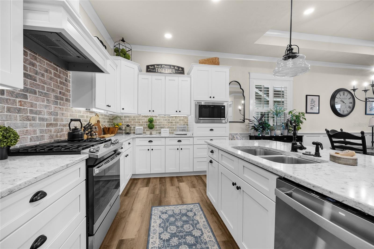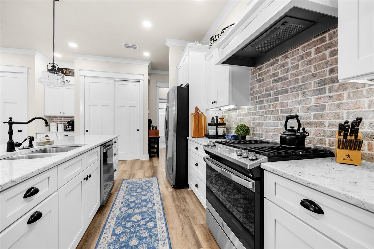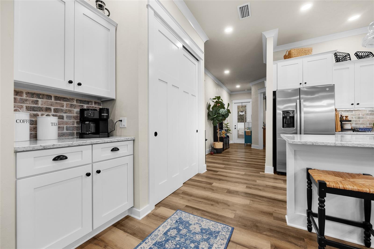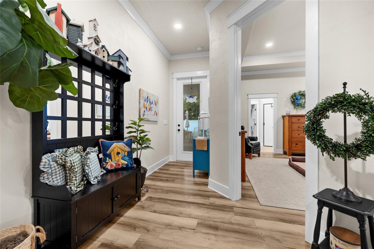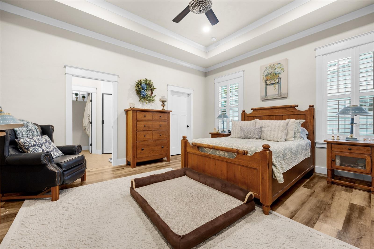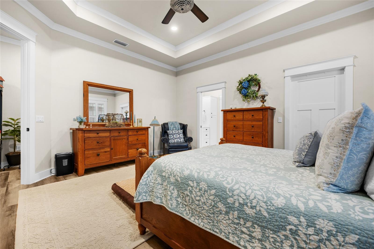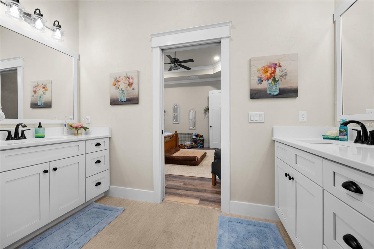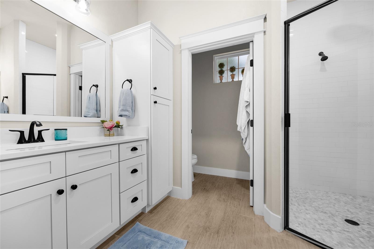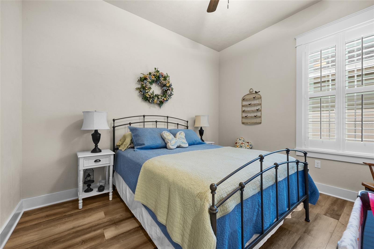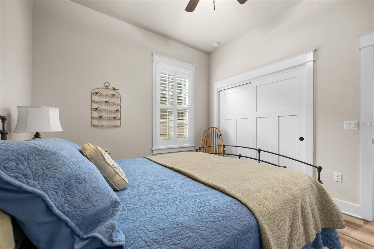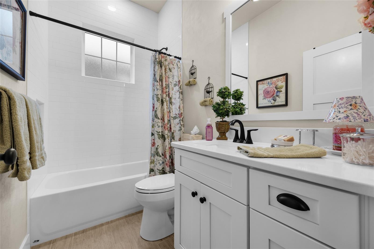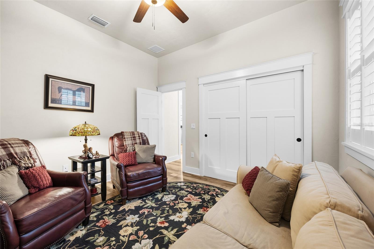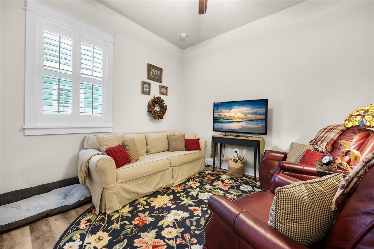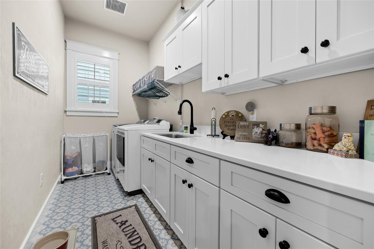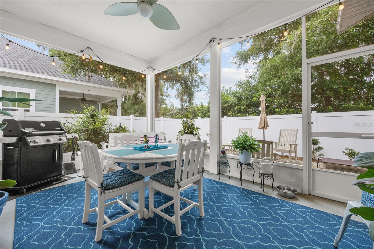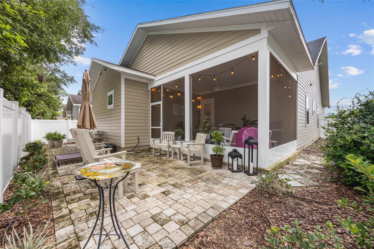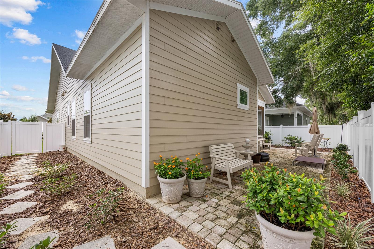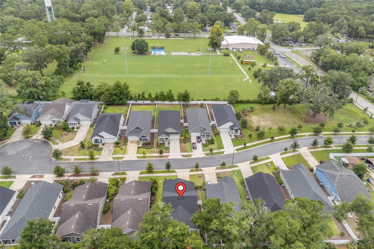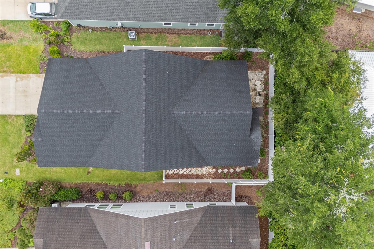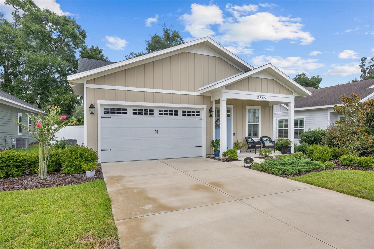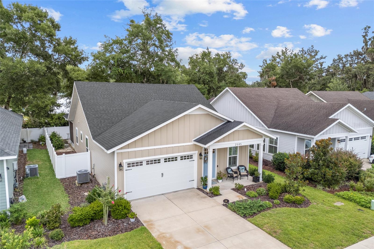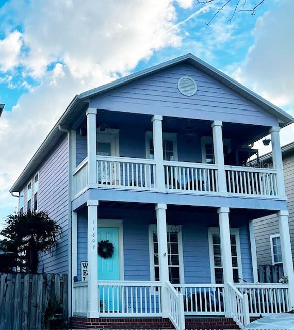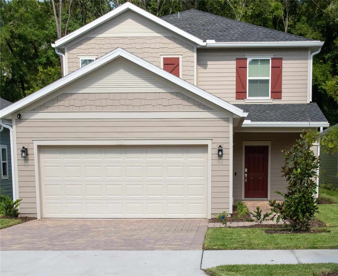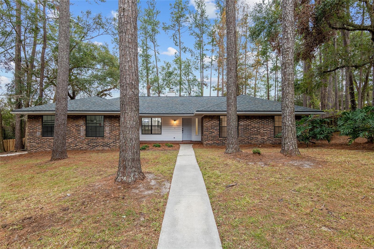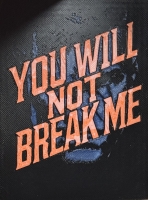PRICED AT ONLY: $399,900
Address: 2585 48th Terrace, GAINESVILLE, FL 32606
Description
Welcome home to this immaculate, custom built Craftsman style residence, ideally located in the heart of NW Gainesville. This turn key home has been meticulously maintained, and pride of ownership is evident throughout. The inviting front porch is the perfect spot to relax and unwind. Step inside to an open concept floor plan featuring luxury vinyl plank flooring in the living areas and bedrooms, with tile in the bathrooms and laundry room. Elegant design details include plantation shutters, tray ceilings, decorative trim, and crown molding. The kitchen steals the spotlight with its generous island with seating, white shaker cabinetry, quartz countertops, stainless steel appliances, gas range, built in microwave, charming brick backsplash, under cabinet lighting, built in coffee station, and large pantry. The primary suite offers a serene retreat with a generous walk in closet and an ensuite bathroom featuring dual vanities, a built in linen cabinet, walk in shower, and a private water closet. The spacious laundry room offers ample cabinetry and a sleek stainless steel utility sink for added functionality. Step outside to the screened in patio, equipped with a ceiling fan and overlooking the fully fenced backyard. Just beyond, there is a paver patio with seating area that offers an inviting space for outdoor entertaining. Additional highlights include a tankless water heater, irrigation system, cellulose insulation, low maintenance hard board siding, and underground utilities. This exceptional home is just minutes from UF, NFRMC, Santa Fe College, and a variety of shops and restaurants!
Property Location and Similar Properties
Payment Calculator
- Principal & Interest -
- Property Tax $
- Home Insurance $
- HOA Fees $
- Monthly -
For a Fast & FREE Mortgage Pre-Approval Apply Now
Apply Now
 Apply Now
Apply Now- MLS#: GC533003 ( Residential )
- Street Address: 2585 48th Terrace
- Viewed: 27
- Price: $399,900
- Price sqft: $161
- Waterfront: No
- Year Built: 2022
- Bldg sqft: 2485
- Bedrooms: 3
- Total Baths: 2
- Full Baths: 2
- Garage / Parking Spaces: 2
- Days On Market: 34
- Additional Information
- Geolocation: 29.6767 / -82.3943
- County: ALACHUA
- City: GAINESVILLE
- Zipcode: 32606
- Subdivision: Villas At Buckridge Pb 35 Pg 9
- Elementary School: Littlewood Elementary School A
- Middle School: Fort Clarke Middle School AL
- High School: F. W. Buchholz High School AL
- Provided by: GARRETT REALTY
- Contact: Katie Dale
- 386-931-4557

- DMCA Notice
Features
Building and Construction
- Covered Spaces: 0.00
- Exterior Features: Sidewalk
- Fencing: Vinyl
- Flooring: Luxury Vinyl, Tile
- Living Area: 1749.00
- Roof: Shingle
Land Information
- Lot Features: Paved
School Information
- High School: F. W. Buchholz High School-AL
- Middle School: Fort Clarke Middle School-AL
- School Elementary: Littlewood Elementary School-AL
Garage and Parking
- Garage Spaces: 2.00
- Open Parking Spaces: 0.00
Eco-Communities
- Green Energy Efficient: Insulation
- Water Source: Public
Utilities
- Carport Spaces: 0.00
- Cooling: Central Air
- Heating: Central
- Pets Allowed: Breed Restrictions, Cats OK, Dogs OK
- Sewer: Public Sewer
- Utilities: Electricity Connected, Natural Gas Available, Sewer Connected, Water Connected
Finance and Tax Information
- Home Owners Association Fee: 50.00
- Insurance Expense: 0.00
- Net Operating Income: 0.00
- Other Expense: 0.00
- Tax Year: 2024
Other Features
- Appliances: Built-In Oven, Dishwasher, Disposal, Dryer, Exhaust Fan, Microwave, Range Hood, Refrigerator, Tankless Water Heater, Washer
- Association Name: Fran Pollard
- Association Phone: 352-377-8899
- Country: US
- Interior Features: Ceiling Fans(s), Crown Molding, Eat-in Kitchen, Living Room/Dining Room Combo, Open Floorplan, Primary Bedroom Main Floor, Stone Counters, Thermostat, Tray Ceiling(s), Walk-In Closet(s), Window Treatments
- Legal Description: VILLAS AT BUCKRIDGE PB 35 PG 92 LOT 14 OR 4993/2103
- Levels: One
- Area Major: 32606 - Gainesville
- Occupant Type: Owner
- Parcel Number: 06165-010-014
- Views: 27
- Zoning Code: RSF4
Nearby Subdivisions
Benwood Estate
Broadmoor Ph 4-c
Broadmoor Ph 4b
Broadmoor Ph 4c
Brookfield
Brookfield Cluster Ph 3
Brookfield Cluster Ph I
Buckridge
Buckridge West
Charleston Park Ph 1 At Fletch
Charleston Park Ph 2 At Fletch
Countryside
Countryside Unit Ii
Eagle Point Cluster Ph 1
Eagle Point Cluster Ph 3
Ellis Park Ph 2
Ellis Park Sub Ph 1
Ellis Park Sub Ph 3
Hills Of Santa Fe
Hills Of Santa Fe Ph 2
Hills Of Santa Fe Ph 4
Hills Of Santa Fe Ph Iii
Huntington Ph Ii
Huntington Ph Iii
Hyde Park
Kimberly Woods
Meadowbrook
Misty Hollow
Monterey Sub
N/a
Northwood West
Not On The List
Oak Crest Estate Add 1
Pebble Creek Villas
Pine Hill Estate Add 1
Ridgemont
Robin Lane
Robin Lane Add 1
South Pointe
South Pointe Ph 1
South Pointe Ph Ii
South Pointe Ph Ii Unit Iib Pb
Summer Creek Ph I
Tara Lane Pb 37 Pg 93
The Courtyards
Turnberry Lake
Valley The
Villas At Buckridge Pb 35 Pg 9
Williamsburg At Meadowbrook
Wyngate Farms
Similar Properties
Contact Info
- The Real Estate Professional You Deserve
- Mobile: 904.248.9848
- phoenixwade@gmail.com
