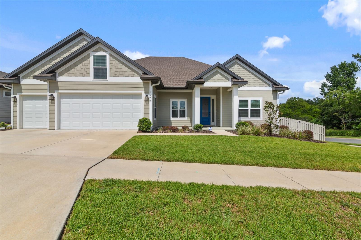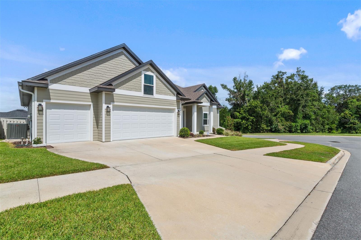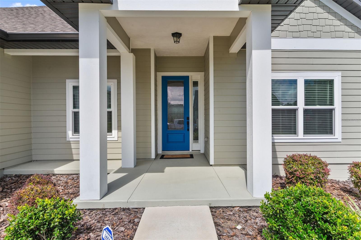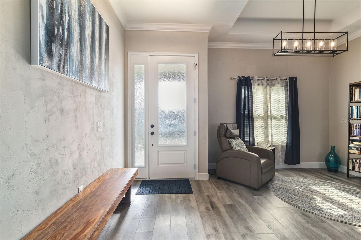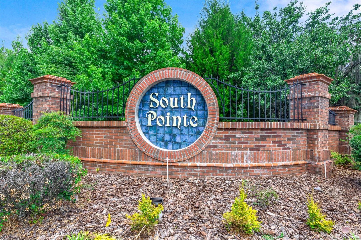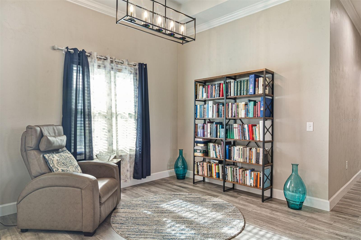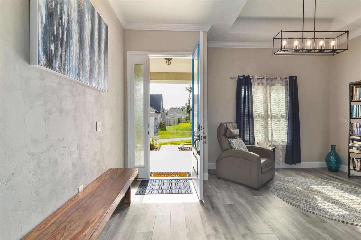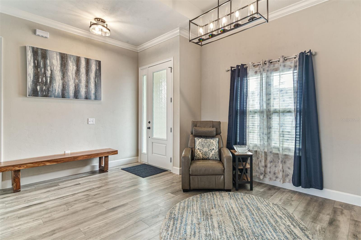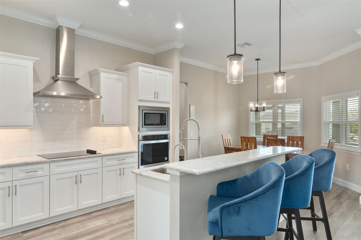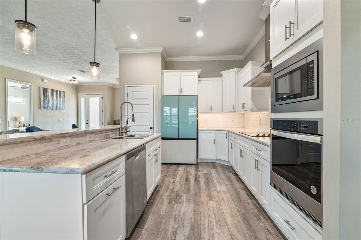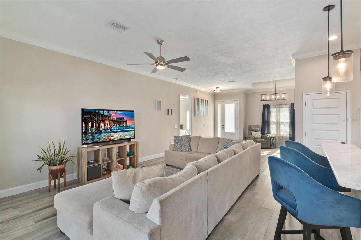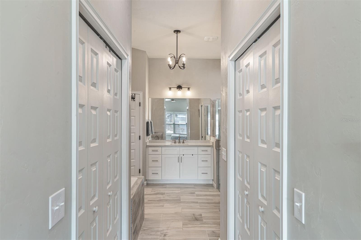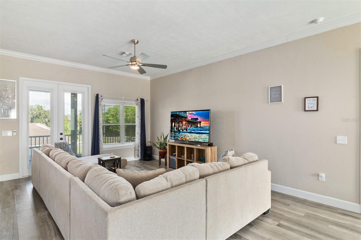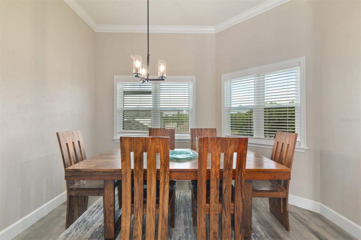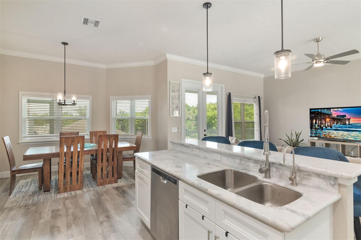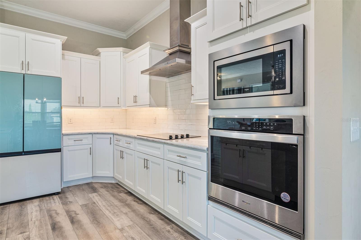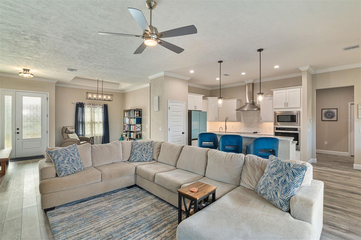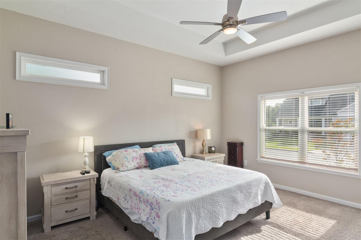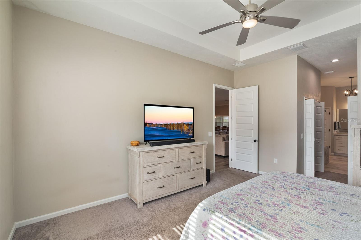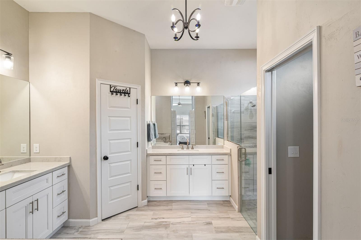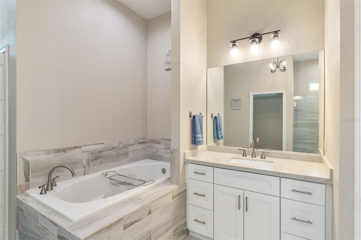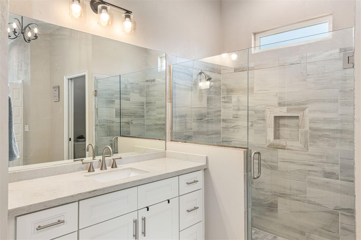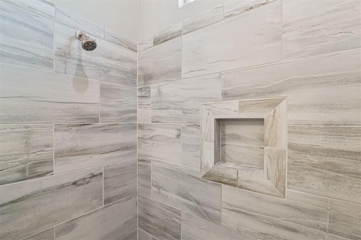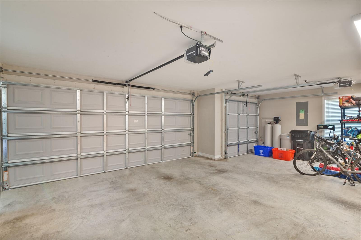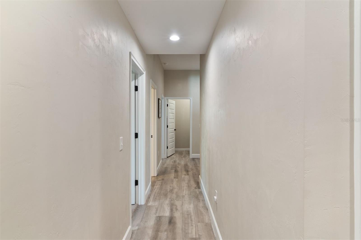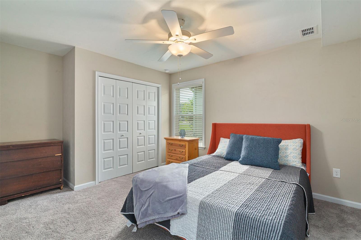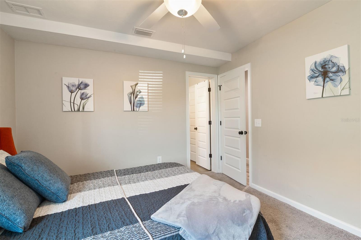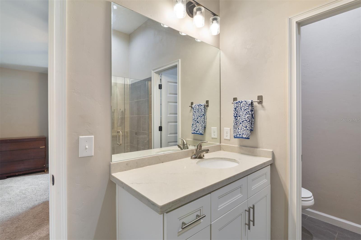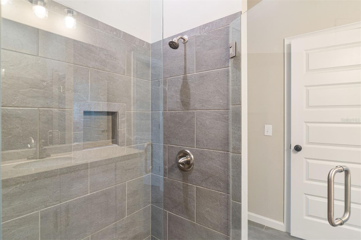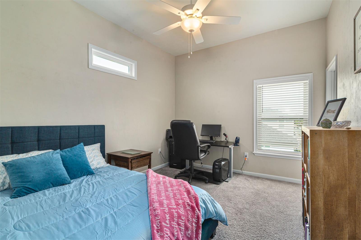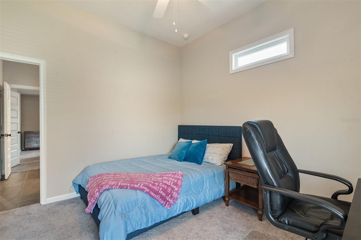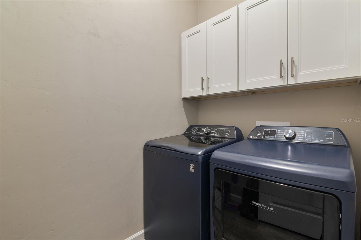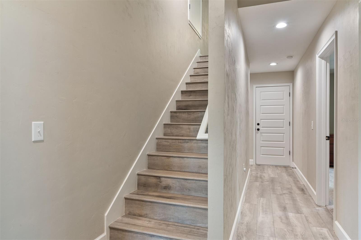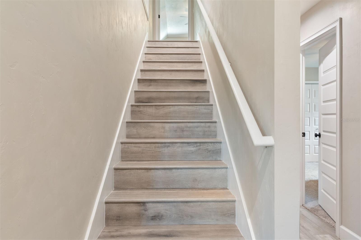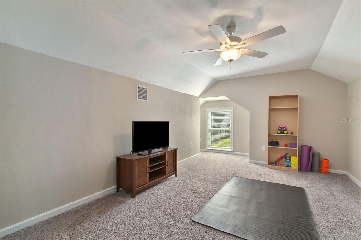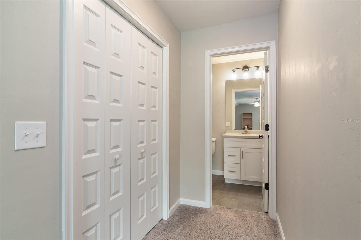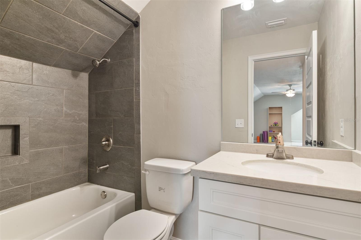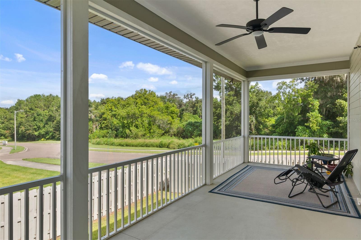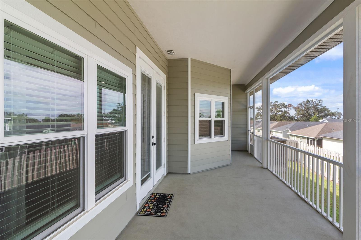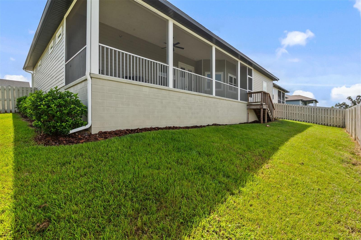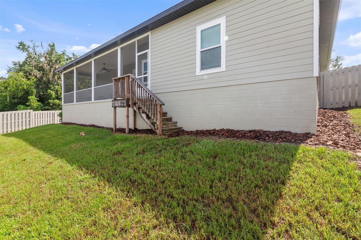PRICED AT ONLY: $529,000
Address: 1672 120th Terrace, GAINESVILLE, FL 32606
Description
Spacious 4 Bedroom Home in South Pointe Nearly New with Premium Upgrades Discover this beautifully maintained 4 bedroom, 3 bathroom home with a 3 car garage, ideally situated on a corner lot in the sought after South Pointe community. Built just 3 years ago by New Generation Home Builders, this Madison floor plan offers the feel of a new build with thoughtful upgrades throughout. Step inside to find a light, bright kitchen featuring white cabinetry, a subway tile backsplash, and quartz countertops, complemented by a cooktop, built in oven and microwave, dishwasher, and range hood. The kitchen also boasts a Samsung Bespoke refrigerator that makes multiple types of ice. Additional features include a Leaf Home water treatment system, LG washer and dryer, vinyl plank flooring and crown molding in the main living areas, blinds on every window, and ceiling fans in all bedrooms, the great room, and the screened in back patio. Exterior upgrades include home gutters, a covered front porch, a screened in back porch, and a fenced backyardperfect for outdoor living.
South Pointe residents enjoy access to a community pool, playground, and walking trails, and youll be just one mile from Tioga Town Center with its dining, shopping, and professional services. This is a rare opportunity to own a nearly new, move in ready home in one of the areas most convenient and desirable locations.
Property Location and Similar Properties
Payment Calculator
- Principal & Interest -
- Property Tax $
- Home Insurance $
- HOA Fees $
- Monthly -
For a Fast & FREE Mortgage Pre-Approval Apply Now
Apply Now
 Apply Now
Apply Now- MLS#: GC533215 ( Residential )
- Street Address: 1672 120th Terrace
- Viewed: 15
- Price: $529,000
- Price sqft: $160
- Waterfront: No
- Year Built: 2022
- Bldg sqft: 3313
- Bedrooms: 4
- Total Baths: 3
- Full Baths: 3
- Garage / Parking Spaces: 3
- Days On Market: 17
- Additional Information
- Geolocation: 29.6683 / -82.4701
- County: ALACHUA
- City: GAINESVILLE
- Zipcode: 32606
- Subdivision: South Pointe Ph Ii
- Provided by: BROXSON REAL ESTATE GROUP
- Contact: Jamie Williams, LLC
- 352-505-7654

- DMCA Notice
Features
Building and Construction
- Covered Spaces: 0.00
- Exterior Features: French Doors, Lighting, Sidewalk
- Flooring: Luxury Vinyl
- Living Area: 2337.00
- Roof: Shingle
Property Information
- Property Condition: Completed
Garage and Parking
- Garage Spaces: 3.00
- Open Parking Spaces: 0.00
Eco-Communities
- Water Source: Public
Utilities
- Carport Spaces: 0.00
- Cooling: Central Air
- Heating: Central
- Pets Allowed: Cats OK, Dogs OK
- Sewer: Public Sewer
- Utilities: Public
Finance and Tax Information
- Home Owners Association Fee: 167.00
- Insurance Expense: 0.00
- Net Operating Income: 0.00
- Other Expense: 0.00
- Tax Year: 2024
Other Features
- Appliances: Built-In Oven, Cooktop, Dishwasher, Disposal, Dryer, Microwave, Range Hood, Refrigerator, Water Softener
- Association Name: Scott Pauquette
- Association Phone: 3524425200
- Country: US
- Interior Features: Ceiling Fans(s), High Ceilings, Living Room/Dining Room Combo, Open Floorplan, Thermostat, Window Treatments
- Legal Description: SOUTH POINTE PHASE II UNIT II A PB 36 PG 15 LOT 7 OR 5038/0267
- Levels: Two
- Area Major: 32606 - Gainesville
- Occupant Type: Owner
- Parcel Number: 04321-202-007
- Views: 15
- Zoning Code: PD
Nearby Subdivisions
Benwood Estate
Broadmoor Ph 4b
Broadmoor Ph 4c
Brookfield
Brookfield Cluster Ph I
Buckridge
Buckridge West
Charleston Park Ph 1 At Fletch
Charleston Park Ph 2 At Fletch
Countryside
Eagle Point Cluster Ph 1
Eagle Point Cluster Ph 3
Ellis Park Ph 2
Ellis Park Sub Ph 1
Ellis Park Sub Ph 3
Hills Of Santa Fe
Hills Of Santa Fe Ph 2
Hills Of Santa Fe Ph 4
Hills Of Santa Fe Ph V
Huntington Ph Ii
Hyde Park
Kimberly Woods
Meadowbrook
Misty Hollow
Monterey Sub
Oak Crest Estate Add 1
Pebble Creek Villas
Pine Hill Estate Add 1
Ridgemont
Robin Lane
Robin Lane 3rd Add
Robin Lane Add 1
Rustlewood
South Pointe
South Pointe Ph 1
South Pointe Ph Ii
Summer Creek Ph I
The Courtyards
Turnberry Lake
Valley The
Villas At Buckridge Pb 35 Pg 9
Weatherly
Williamsburg At Meadowbrook
Wyngate Farms
Wynwood Hills
Similar Properties
Contact Info
- The Real Estate Professional You Deserve
- Mobile: 904.248.9848
- phoenixwade@gmail.com
