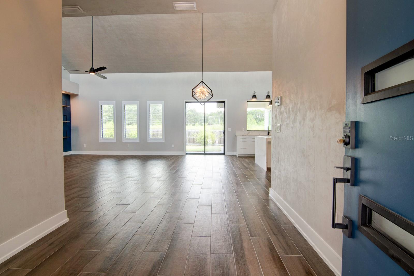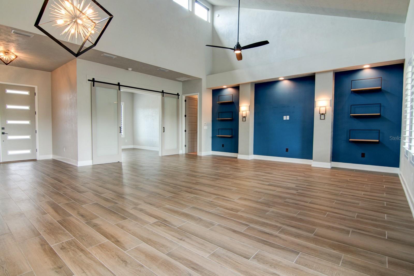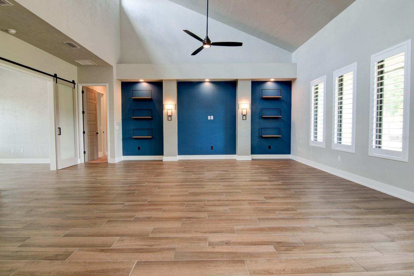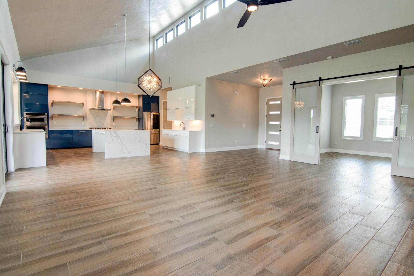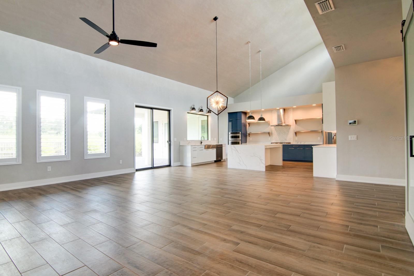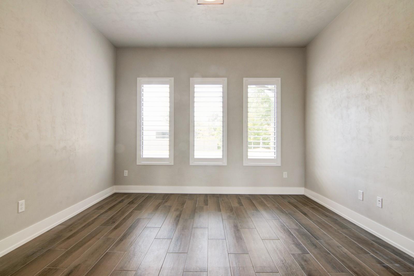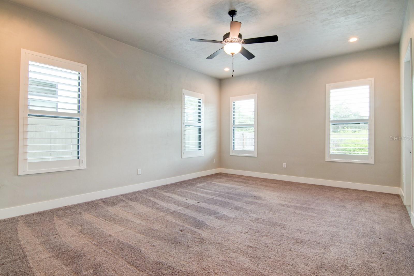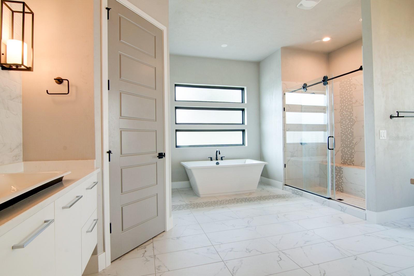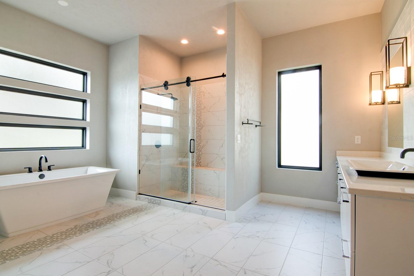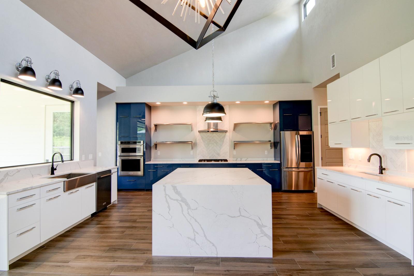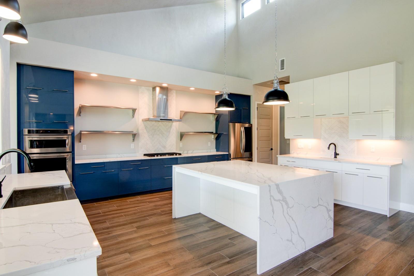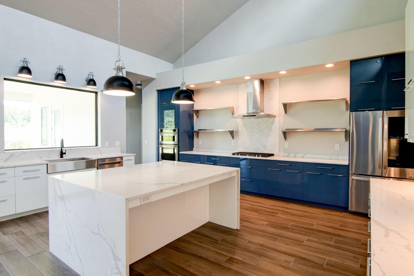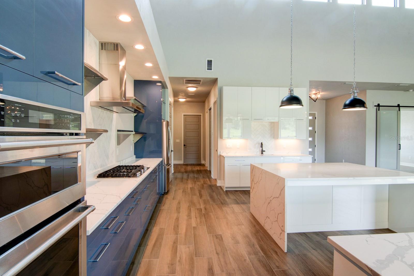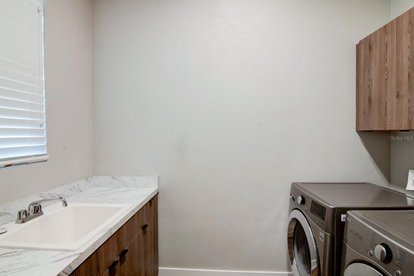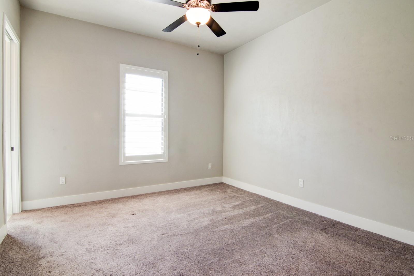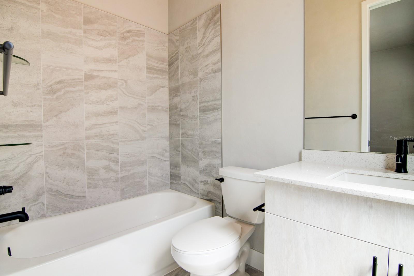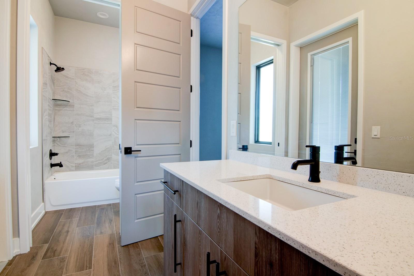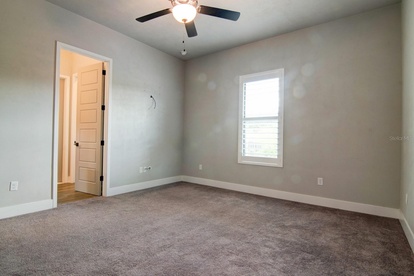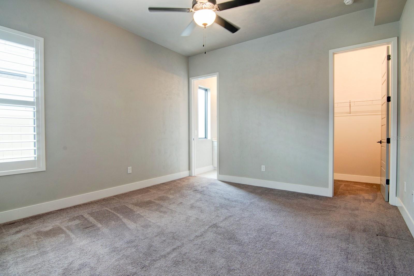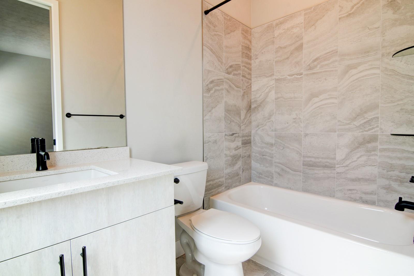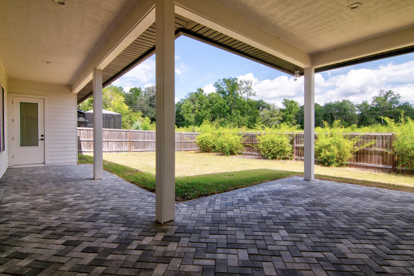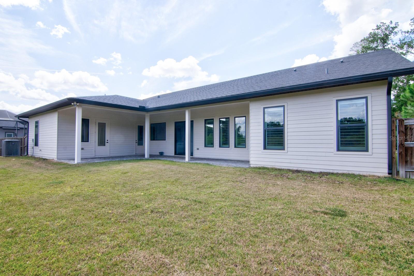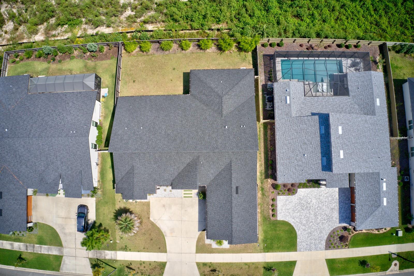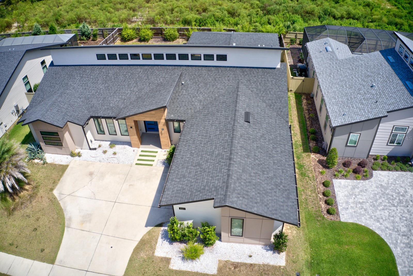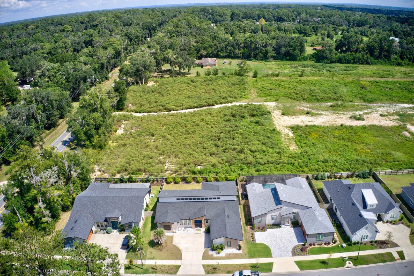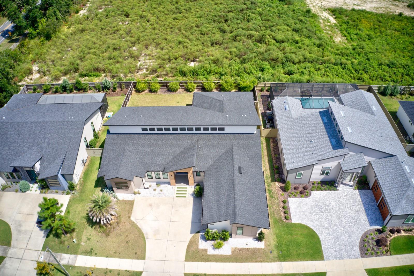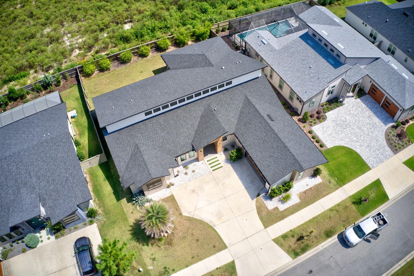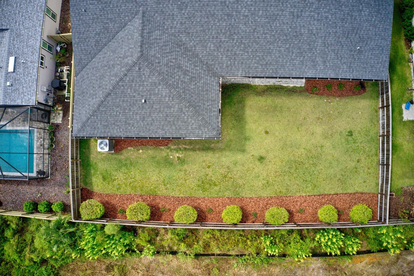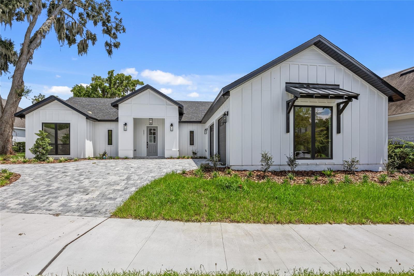PRICED AT ONLY: $848,000
Address: 861 120th Drive, GAINESVILLE, FL 32607
Description
Stunning Contemporary 4BR/4BA Home with Bonus Room Designed with Every Detail in Mind
This 3,156 sq. ft. newly constructed residence offers a bright, open concept layout built on a reinforced post tension foundation for lasting durability. Thoughtful upgrades include plantation shutters, 8 interior doors, and expansive windows that flood the home with natural light. Wood look porcelain tile extends throughout the main living areas and study, complemented by custom designer lighting.
The gourmet kitchen showcases sleek European inspired cabinetry, quartz countertops with a dramatic waterfall island, farmhouse sink, stylish tile backsplash, and premium stainless steel appliances, including a gas cooktop with vented hood, built in oven/microwave combo, and dishwasher. Striking pendant lights highlight the spacious center islandperfect for gathering and entertaining.
The sunlit family room features a soaring vaulted ceiling and oversized sliding glass doors that open to a generous covered lanai, overlooking a beautifully landscaped, fully fenced, and irrigated backyard.
The owners suite includes dual walk in closets, a spa inspired bath with quartz dual vanities, and a custom tiled walk in shower. Each of the three guest bedrooms offers its own walk in closet and en suite bath.
Energy efficient features include Icynene spray foam insulation, low E insulated vinyl windows, and a tankless water heater.
Nestled in the sought after Glorias Way community, this home is ideally located near Tioga Town Center and just minutes from Celebration Pointes shopping, dining, and entertainment.
Property Location and Similar Properties
Payment Calculator
- Principal & Interest -
- Property Tax $
- Home Insurance $
- HOA Fees $
- Monthly -
For a Fast & FREE Mortgage Pre-Approval Apply Now
Apply Now
 Apply Now
Apply Now- MLS#: GC533666 ( Residential )
- Street Address: 861 120th Drive
- Viewed: 48
- Price: $848,000
- Price sqft: $203
- Waterfront: No
- Year Built: 2020
- Bldg sqft: 4176
- Bedrooms: 4
- Total Baths: 4
- Full Baths: 4
- Days On Market: 52
- Additional Information
- Geolocation: 29.6448 / -82.4708
- County: ALACHUA
- City: GAINESVILLE
- Zipcode: 32607
- Subdivision: Glorias Way
- Elementary School: Lawton M. Chiles Elementary Sc
- Middle School: Kanapaha Middle School AL
- High School: F. W. Buchholz High School AL
- Provided by: RESULTS REAL ESTATE INC
- Contact: JOHN SEE
- 727-596-8181

- DMCA Notice
Features
Building and Construction
- Covered Spaces: 0.00
- Fencing: Fenced
- Flooring: Carpet, Laminate, Vinyl
- Living Area: 1092.00
- Roof: Shingle
Garage and Parking
- Garage Spaces: 0.00
- Open Parking Spaces: 0.00
- Parking Features: Driveway, None, Parking Pad
Utilities
- Carport Spaces: 0.00
- Cooling: Central Air
- Heating: Electric
Finance and Tax Information
- Home Owners Association Fee: 0.00
- Insurance Expense: 0.00
- Net Operating Income: 0.00
- Other Expense: 0.00
- Tax Year: 2010
Other Features
- Appliances: None
- Interior Features: Other
- Legal Description: MEADOW LAWN 9TH ADD BLK 58, LOT 2
- Area Major: 33702 - St Pete
- Parcel Number: 25-30-16-56772-058-0020
- Views: 48
Nearby Subdivisions
Avalon
Avalon Ph I
Beville Heights
Black Acres
Buckingham East
Cambridge Forest Ph Ii
Carriage House Lane
Cobblefield
Creekwood Villas
Fletcher Heights
Fletcher Park Cluster
Glenwood Estates
Glorias Way
Golf Club Manor
Golf View Estates
Golfview Estates
Grand Oaks
Grand Oaks At Tower
Grand Oaks At Tower Ph 2 Pb 37
Grand Oaks At Tower Ph 3 Pb 38
Grand Oaks At Tower Ph I Pb 35
Hall Estates
Hamilton Heights
Hamilton Pond
Hampton Ridge Ph 1
Hibiscus Park
Hibiscus Park Rep
Hisbicus Park
Midkiff Manor
Mill Run Rep 2
Parks Edge Pb 37 Pg 49
Pepper Mill
Pine Glade
Portofino Cluster Ph 2
Replat Pt Mill Run
Rockwood Villas
Sunningdale
Tower Oaks Manor Rep 2
Vintage View Ph Ii
West End Estates
Westside Estates
Westwood
Woodland Terrace
Similar Properties
Contact Info
- The Real Estate Professional You Deserve
- Mobile: 904.248.9848
- phoenixwade@gmail.com



