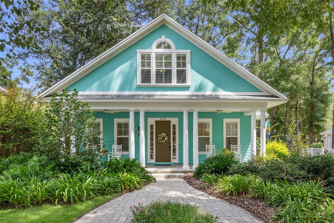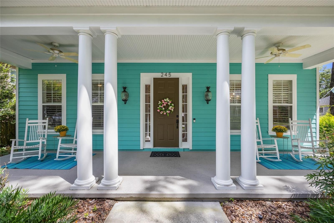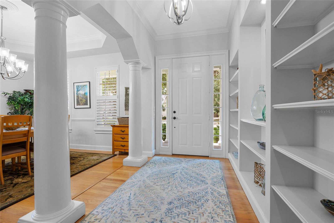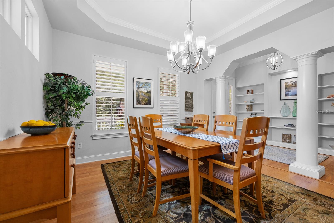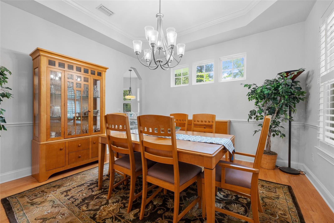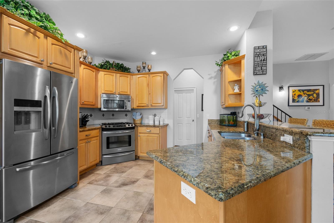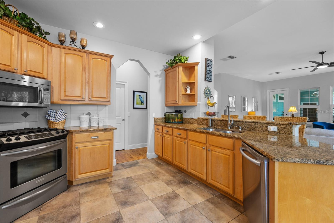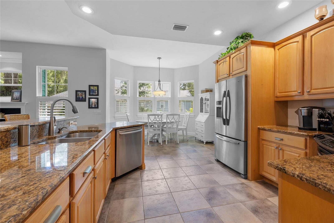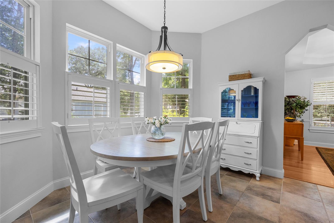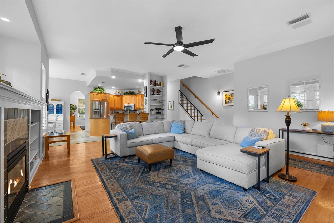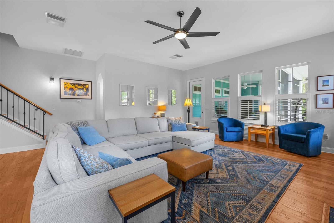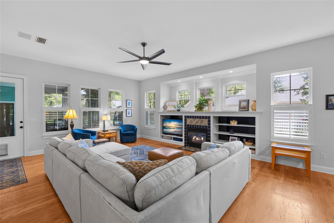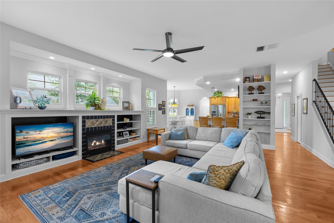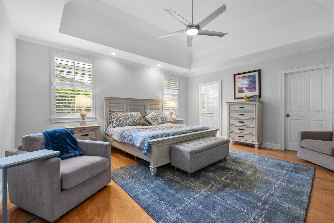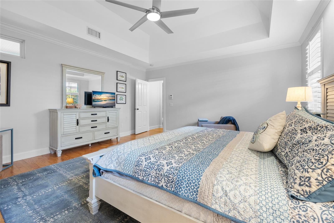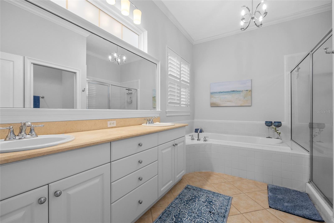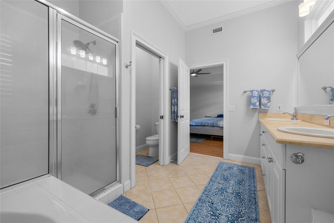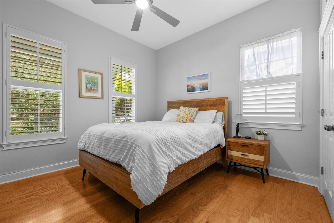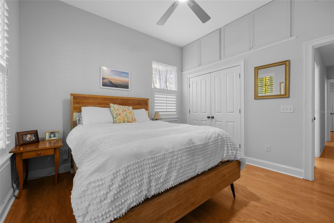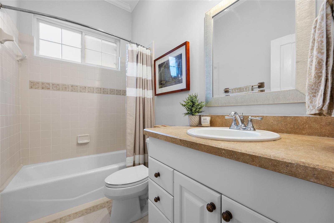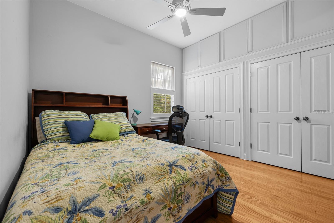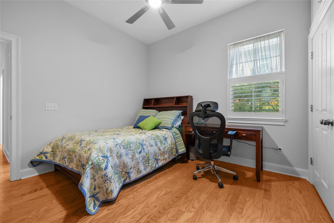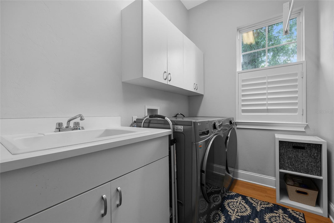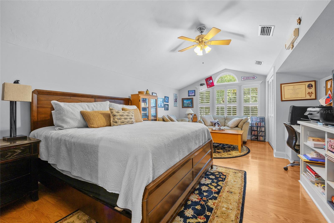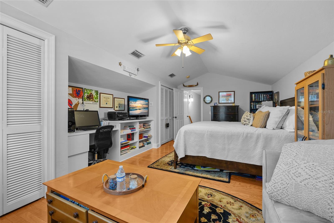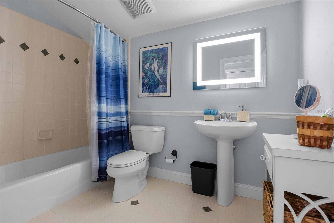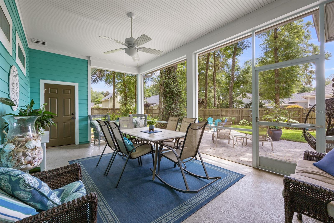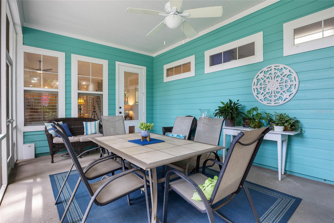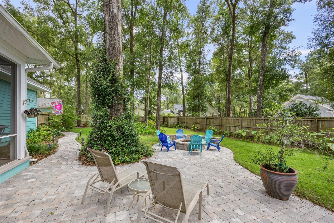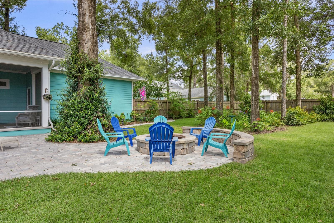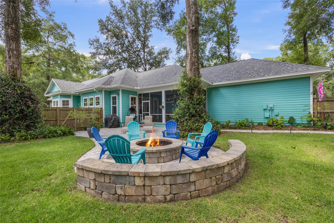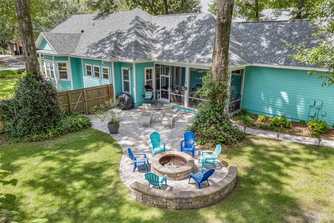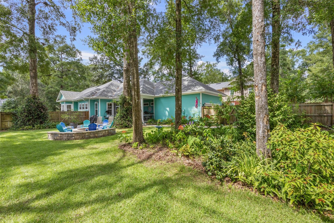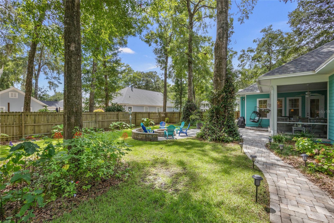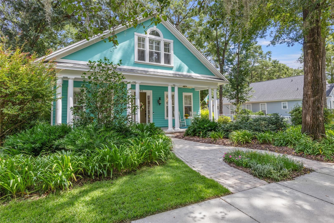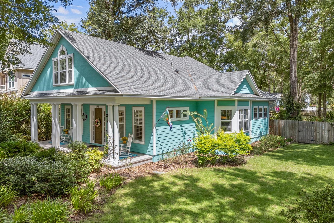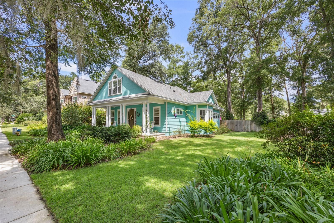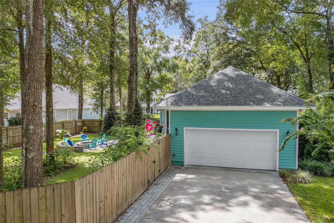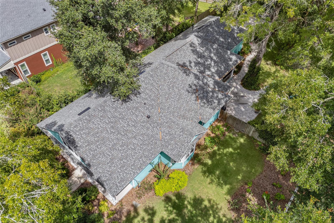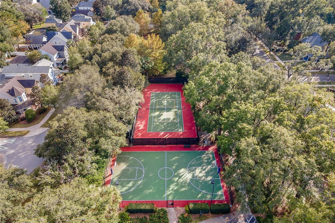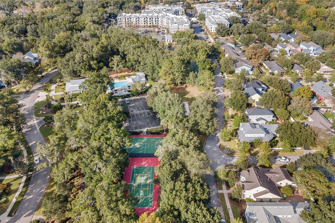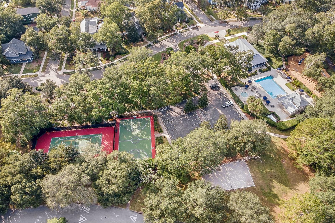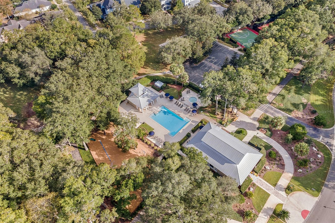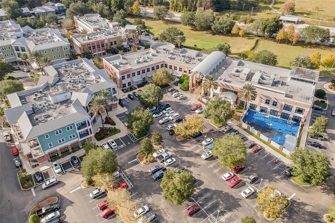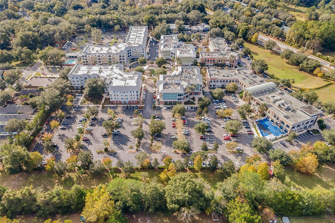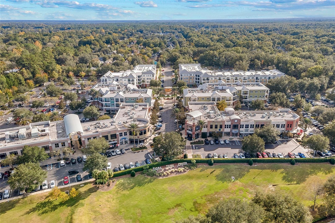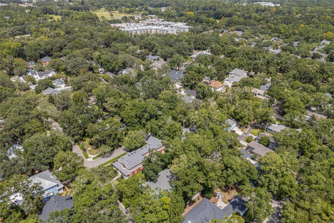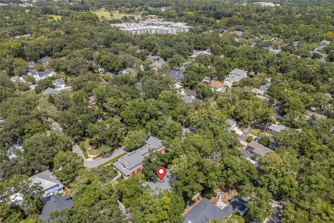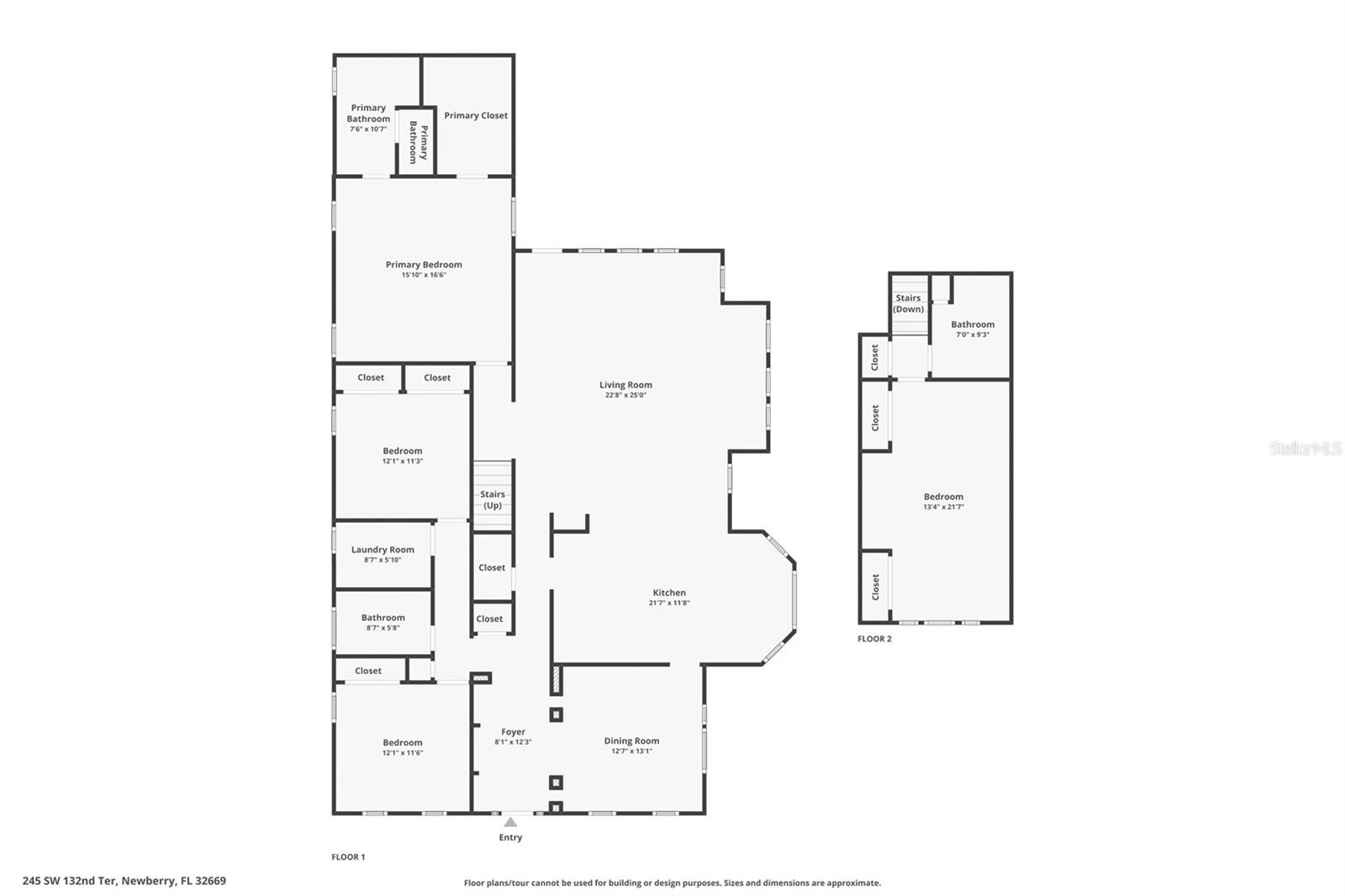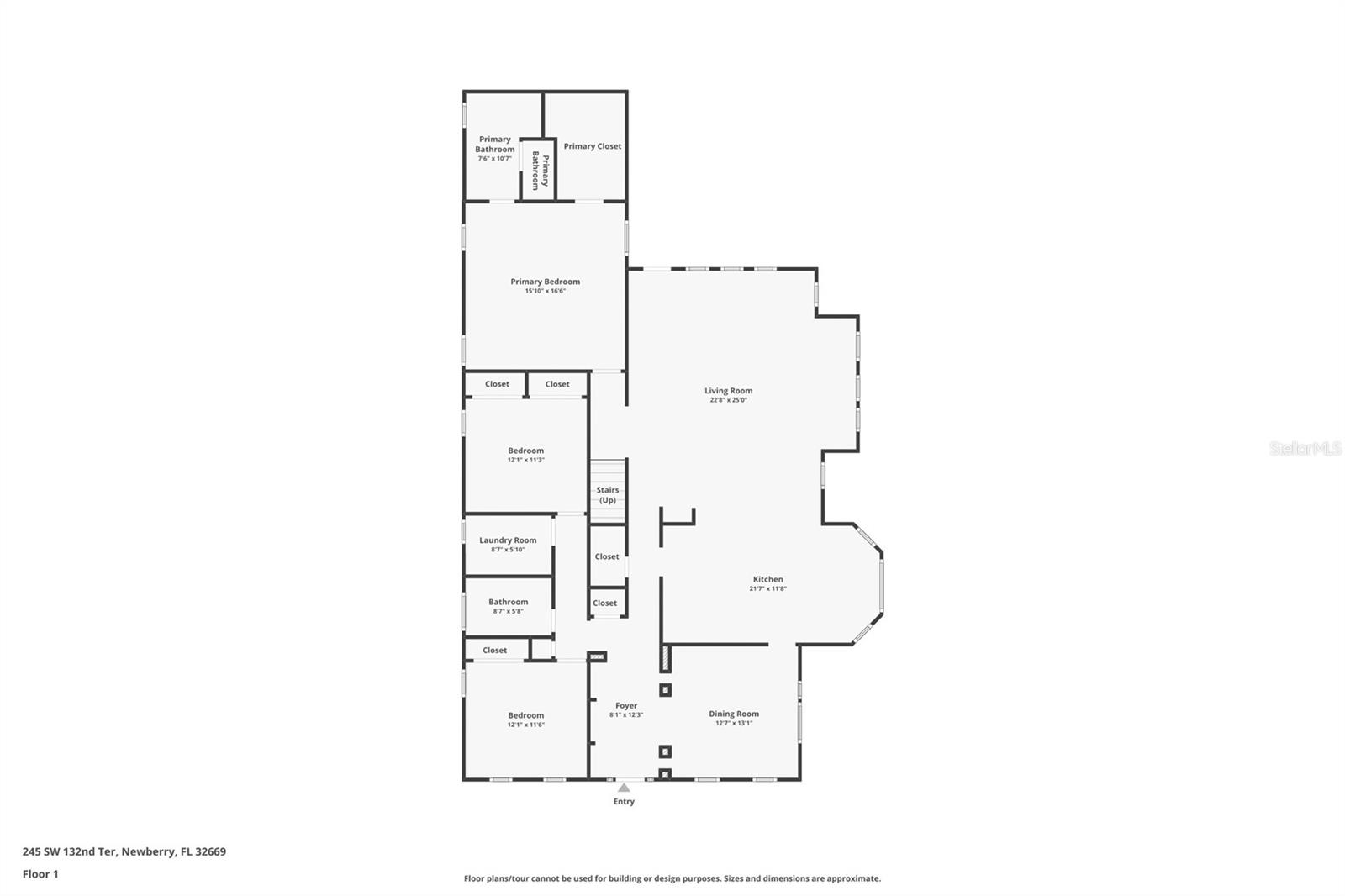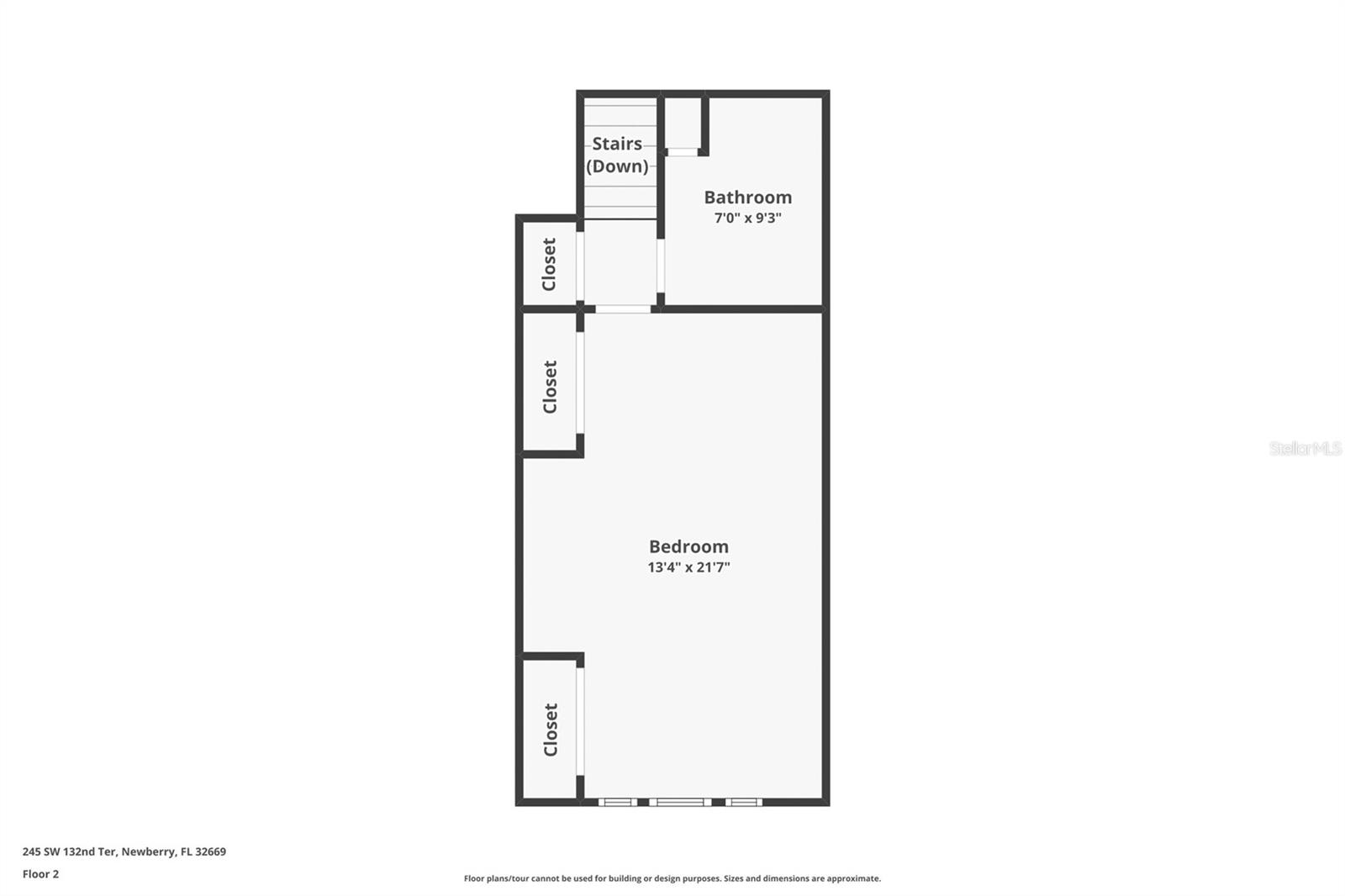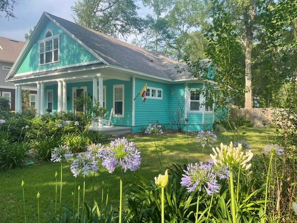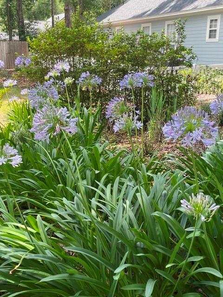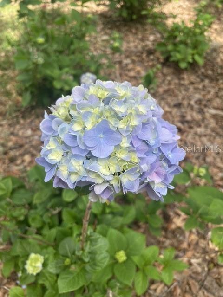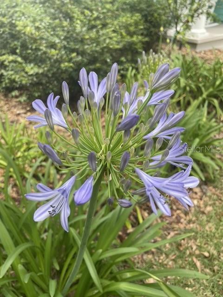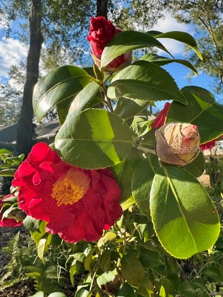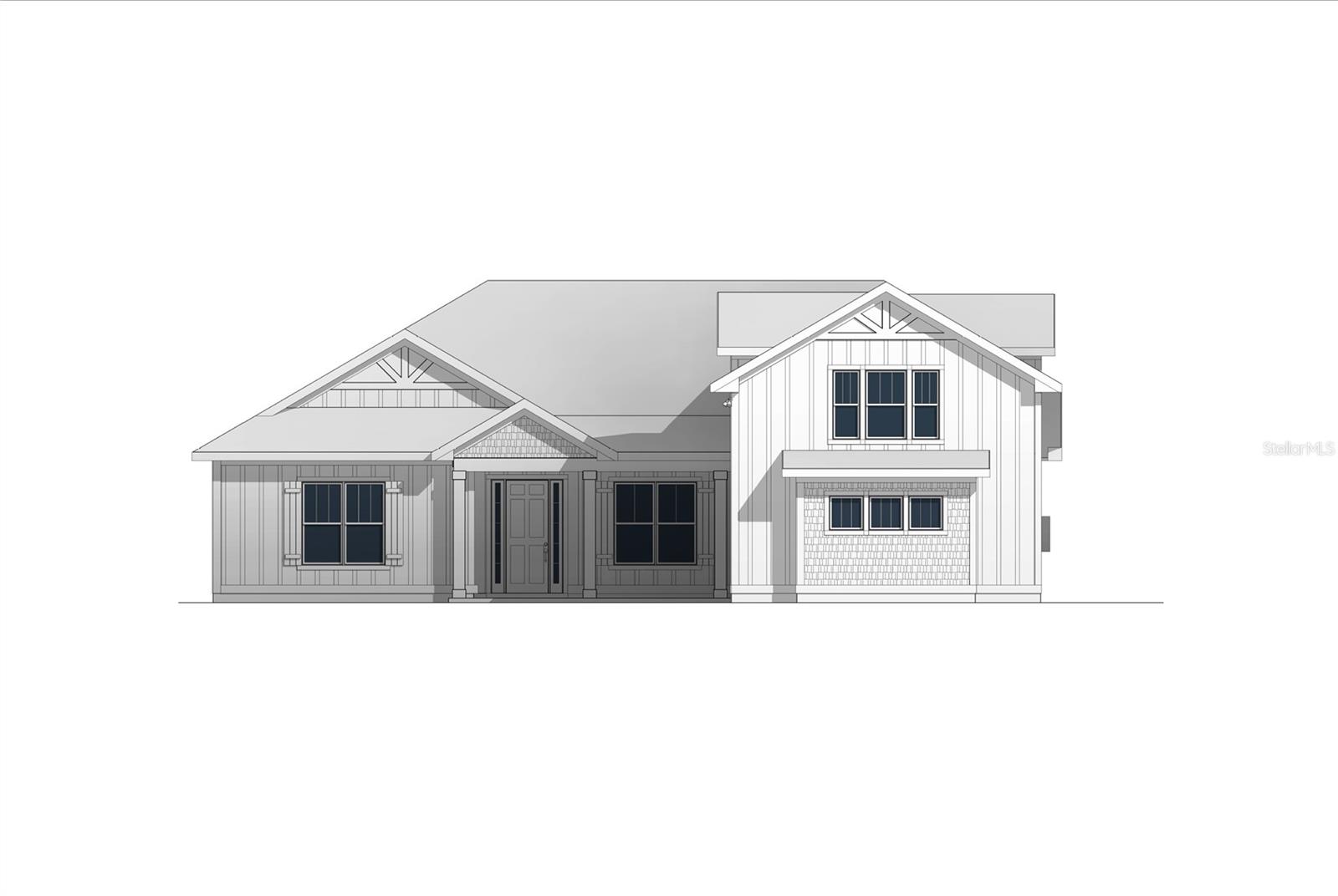PRICED AT ONLY: $679,000
Address: 245 132nd Terrace, NEWBERRY, FL 32669
Description
Welcome to this beautiful craftsman style home built by Dibros Design and Construction on an oversized lot in the heart of Town of Tioga. The home features 4 bedrooms and 3 bathrooms, 2,627 sqft of living space, a large picturesque yard, and a 2 car garage on a third of an acre! All of the living space along with three of the bedrooms, including the primary suite, are downstairs with a sizable bedroom suite and full bathroom upstairs. As you approach the home, youll appreciate the front yard and well manicured landscaping, in addition to the architectural columns, newer roof (2022), durable hardiboard cement siding, and oversized front porch. The front door opens to a light and bright welcoming foyer with built in bookshelves that face the dining room/flex space. You will love the decorative plantation shutters, crown molding, and the beautiful hardwood flooring throughout the main areas and in the bedrooms. Moving through the home, you will find the kitchen which features solid maple wood cabinets, granite counters, and stainless steel appliances, including a gas range, that are sure to serve any chef in the family. Enjoy a quick breakfast or a morning coffee in the breakfast room that overlooks the expansive side yard. The kitchen opens to the living room, which also features built in shelves and a gas fireplace that you can enjoy on those cooler winter days. The primary bedroom is at the back of the home, and it boasts a sizable walk in closet and an ensuite bathroom with tiled walk in shower, double vanity, and a large jetted tub. The two other bedrooms are located towards the front of the home and both offer oversized built in closets with additional storage cabinets above. These secondary bedrooms share a hall bathroom featuring a vanity and a tiled tub shower combo. The oversized fourth bedroom is situated upstairs with two large closets, built in desk and bookshelves, vaulted ceiling, and a separate bathroom with a pedestal sink and a tub shower combo. Enjoy tons of natural light throughout the main living areas with several windows and a single door that leads out to the back porch off the living room. Relax on the spacious screened back porch on cool spring days or summer nights, and set up your grill on the paver patio while hosting friends and family for bbqs in the fully fenced backyard. Warm up by the firepit on those cooler winter days and make some smores and create everlasting memories. In spring and summer your garden will be bursting with color as flowers bloom in your front and back yards. The 2 car garage provides ample storage for your vehicles, a golf cart, or sports and yard equipment. You'll appreciate lower utility bills with Clay Electric service. Town of Tioga residents enjoy a community pool, playground, pickleball courts, tennis and basketball courts, and relaxing walking trails, as well as some of the best holiday decorations and holiday festivities around! This home is just a short walk from Tioga Town Center where youll find Blue Highway Pizza, Gainesville Health and Fitness, Local Provisions, festive holiday events, and much more! Tioga is within close proximity to Jonesville shopping center, HCA Florida North Florida Hospital, UF, and UF Health Shands. Schedule your private showing today!
Property Location and Similar Properties
Payment Calculator
- Principal & Interest -
- Property Tax $
- Home Insurance $
- HOA Fees $
- Monthly -
For a Fast & FREE Mortgage Pre-Approval Apply Now
Apply Now
 Apply Now
Apply Now- MLS#: GC533682 ( Residential )
- Street Address: 245 132nd Terrace
- Viewed: 3
- Price: $679,000
- Price sqft: $186
- Waterfront: No
- Year Built: 2000
- Bldg sqft: 3648
- Bedrooms: 4
- Total Baths: 3
- Full Baths: 3
- Garage / Parking Spaces: 2
- Days On Market: 10
- Additional Information
- Geolocation: 29.6519 / -82.4832
- County: ALACHUA
- City: NEWBERRY
- Zipcode: 32669
- Subdivision: Town Of Tioga
- Elementary School: Meadowbrook Elementary School
- Middle School: Kanapaha Middle School AL
- High School: F. W. Buchholz High School AL
- Provided by: KELLER WILLIAMS GAINESVILLE REALTY PARTNERS
- Contact: Kathleen Weinert
- 352-240-0600

- DMCA Notice
Features
Building and Construction
- Builder Name: Dibros Design and Construction
- Covered Spaces: 0.00
- Exterior Features: Lighting, Private Mailbox, Rain Gutters, Sidewalk
- Fencing: Wood
- Flooring: Tile, Wood
- Living Area: 2627.00
- Roof: Shingle
Land Information
- Lot Features: Cleared, Landscaped, Level, Sidewalk, Paved
School Information
- High School: F. W. Buchholz High School-AL
- Middle School: Kanapaha Middle School-AL
- School Elementary: Meadowbrook Elementary School-AL
Garage and Parking
- Garage Spaces: 2.00
- Open Parking Spaces: 0.00
- Parking Features: Alley Access, Driveway, Garage Door Opener, Garage Faces Rear, Ground Level, On Street
Eco-Communities
- Water Source: Public
Utilities
- Carport Spaces: 0.00
- Cooling: Central Air
- Heating: Central, Electric
- Pets Allowed: Cats OK, Dogs OK, Yes
- Sewer: Public Sewer
- Utilities: BB/HS Internet Available, Cable Available, Electricity Connected, Fiber Optics, Natural Gas Connected, Phone Available, Sewer Connected, Underground Utilities, Water Connected
Finance and Tax Information
- Home Owners Association Fee Includes: Pool, Maintenance Grounds, Management, Recreational Facilities
- Home Owners Association Fee: 627.00
- Insurance Expense: 0.00
- Net Operating Income: 0.00
- Other Expense: 0.00
- Tax Year: 2024
Other Features
- Appliances: Dishwasher, Disposal, Exhaust Fan, Gas Water Heater, Microwave, Range, Refrigerator
- Association Name: Debbie Crouch
- Country: US
- Interior Features: Ceiling Fans(s), Crown Molding, High Ceilings, Open Floorplan, Primary Bedroom Main Floor, Solid Wood Cabinets, Stone Counters, Thermostat, Tray Ceiling(s), Vaulted Ceiling(s), Walk-In Closet(s)
- Legal Description: TOWN OF TIOGA PHASE II PB T-36 LOT 52 OR 3837/0267
- Levels: Two
- Area Major: 32669 - Newberry
- Occupant Type: Owner
- Parcel Number: 04333-020-052
- Zoning Code: PD
Nearby Subdivisions
Arbor Greens
Arbor Greens Ph 2
Arbor Greens Ph Ii
Arbor Greens Ph Ii Unit Ii
Avalon Woods
Avalon Woods Ph 1a Pb 37 Pg 70
Avalon Woods Ph 1b Pb 38 Pg 40
Avalon Woods Ph 2 Pb 39 Pg 35
Avalon Woods Ph 3 Pb 39 Pg 14
Brittany Oaks Rep
Caraway
Cedar Estates Of Newberry
Charleston Ph Ii
Country Way South Ph 1 Pb 38 P
Countryway Of Newberry Ph I
Countryway Of Newberry Ph Iv P
Countryway Of Newberry Ph V Pb
Countryway Town Square
Dalton Pines
Dylans Grove Ph Iia Pb 38 Pg 8
Fairway Pointe At West End
Farmsworth Tioga Heights
Kingston Place Pb 36 Pg 73
Laureate Village
Laureate Village Ph 1
Little Candlewood 1st Add
Meadowview
Na
Newberry Corners Ph Ia
Newberry Oaks
Newberry Oaks Ph 4
Newberry Oaks Ph 7
Newberry Oaks Ph 9
Newberry Place
Newtown 1894 Ph 2
Newtown 1894 Ph 3
Nippers Add
None
Oak Park Ph 2 Pb 37 Pg 39
Patio Homes Of West End
Replat Sylvania Terrace
Rolling Meadows
Sandy Pines Estates
Steeplechase Farms
Tara Esmeralda Ph I Pb 39 Pg 1
Tara Estates Pb 37 Pg 46
The Grove
The Villas Of West End
Town Of Tioga
Town Of Tioga Ph 13
Town Of Tioga Ph 18 Pb 34 Pg 8
Town Of Tioga Ph 5
Town Of Tioga Ph 8
Town Of Tioga Ph 9
Unknown Subdivision
Villas Of West End
Villas Of West End Unit B Ph 2
West End
Wyndsong
Wyndsong Manor
Similar Properties
Contact Info
- The Real Estate Professional You Deserve
- Mobile: 904.248.9848
- phoenixwade@gmail.com
