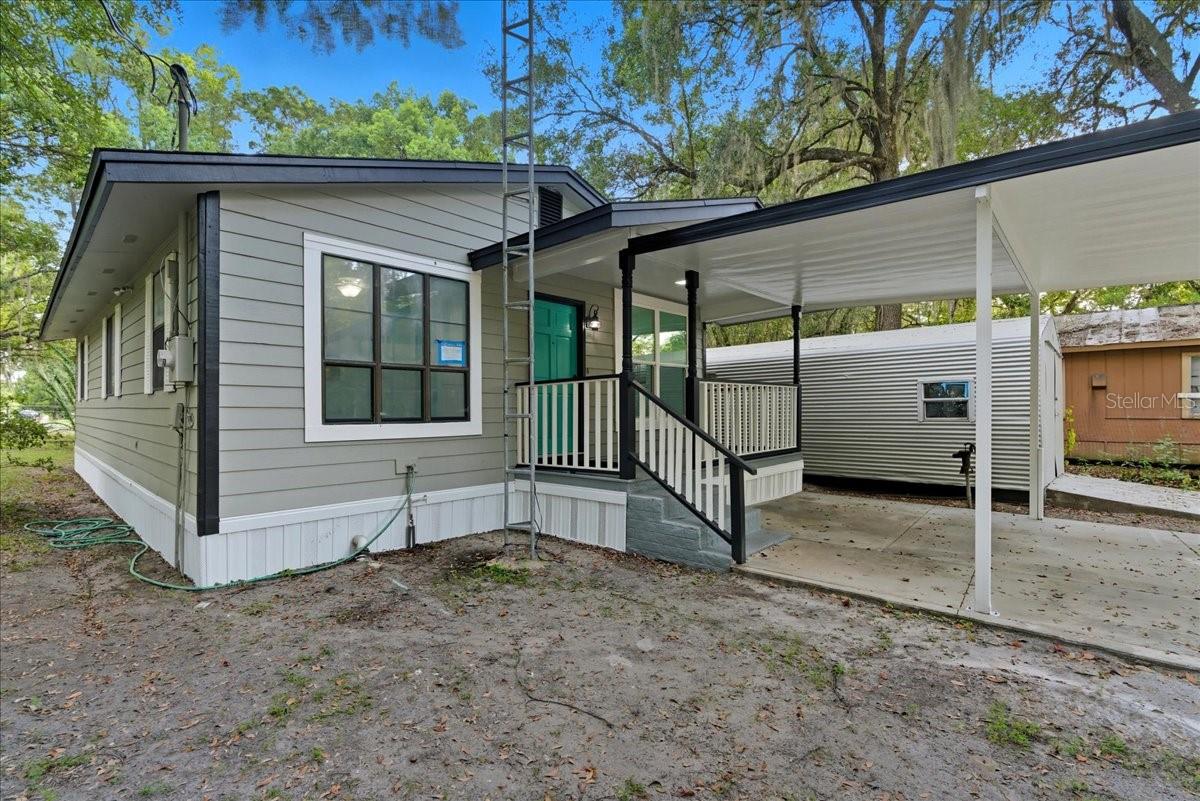PRICED AT ONLY: $215,000
Address: 21445 64th Avenue, HAWTHORNE, FL 32640
Description
Welcome home! This fully remodeled, turnkey 3 bedroom, 2 bath home in Hawthorne offers modern finishes with fresh paint throughout and no carpet! Updates include a new roof, new water heater, welcoming front and side porches, and it's partially fenced! A sturdy metal roof carport protects your vehicles, and the large shed provides ample storage or space for a workshop or retreat. With no HOA and a convenient location near Gainesvilles shopping, dining, and outdoor recreation, this freshly renovated property is completely move in ready.
Property Location and Similar Properties
Payment Calculator
- Principal & Interest -
- Property Tax $
- Home Insurance $
- HOA Fees $
- Monthly -
For a Fast & FREE Mortgage Pre-Approval Apply Now
Apply Now
 Apply Now
Apply Now- MLS#: GC534107 ( Residential )
- Street Address: 21445 64th Avenue
- Viewed: 54
- Price: $215,000
- Price sqft: $197
- Waterfront: No
- Year Built: 1990
- Bldg sqft: 1092
- Bedrooms: 3
- Total Baths: 2
- Full Baths: 2
- Garage / Parking Spaces: 1
- Days On Market: 51
- Additional Information
- Geolocation: 29.5952 / -82.093
- County: ALACHUA
- City: HAWTHORNE
- Zipcode: 32640
- Subdivision: Pecan Heights
- Provided by: REAL BROKER, LLC
- Contact: Shadee Tajalli
- 855-450-0442

- DMCA Notice
Features
Building and Construction
- Covered Spaces: 0.00
- Exterior Features: Lighting, Private Mailbox
- Flooring: Luxury Vinyl, Tile
- Living Area: 1008.00
- Other Structures: Shed(s)
- Roof: Shingle
Land Information
- Lot Features: Landscaped
Garage and Parking
- Garage Spaces: 0.00
- Open Parking Spaces: 0.00
- Parking Features: Covered
Eco-Communities
- Water Source: Public
Utilities
- Carport Spaces: 1.00
- Cooling: Central Air
- Heating: Central
- Sewer: Public Sewer
- Utilities: Electricity Connected, Sewer Connected, Water Connected
Finance and Tax Information
- Home Owners Association Fee: 0.00
- Insurance Expense: 0.00
- Net Operating Income: 0.00
- Other Expense: 0.00
- Tax Year: 2024
Other Features
- Appliances: Convection Oven, Dishwasher, None, Refrigerator
- Country: US
- Interior Features: Ceiling Fans(s), Thermostat
- Legal Description: PECAN HEIGHTS LOT 1 BK 4
- Levels: One
- Area Major: 32640 - Hawthorne
- Occupant Type: Vacant
- Parcel Number: 19691-000-000
- Views: 54
- Zoning Code: RSF2
Nearby Subdivisions
Cue Lake Hills
Four Lakes Community
Grove Park
Hawthorne
Hawthorne Umberger Sub
Highland Court 3 Hawthorne
Lake Breeze Estates
Lake Lochloosa Shores
Lake Mcmeekin
Lakeshore Gardens
Little Orange Lake
Lochlossa Farms
None
Not Applicable
Not In Subdivision
Not On The List
Other
Parkwood Estate
Pecan Heights
Powell & Bishop
Putnam
Redwater Lake Estates
Res
Star Lake Forest
Still Estates
Turkey Hollow
West Lake Forest
Contact Info
- The Real Estate Professional You Deserve
- Mobile: 904.248.9848
- phoenixwade@gmail.com






























