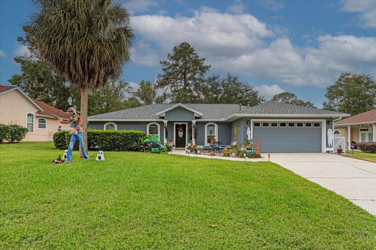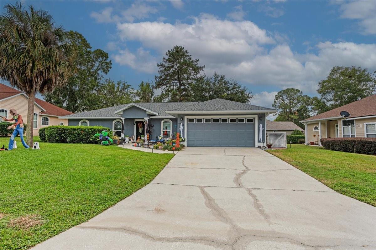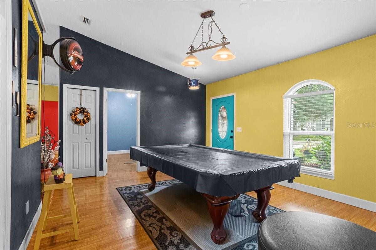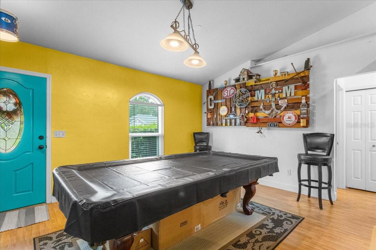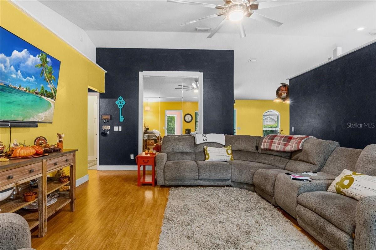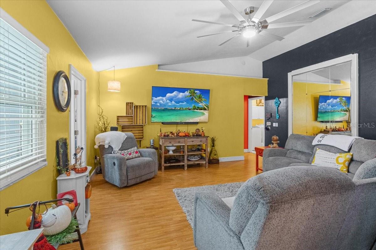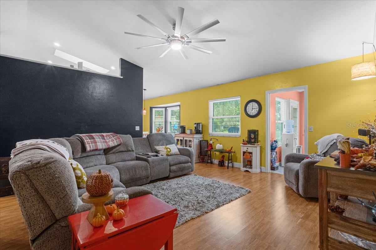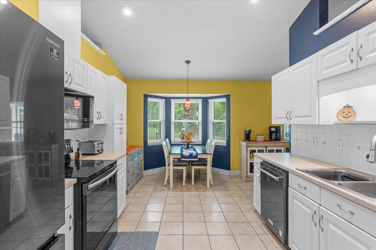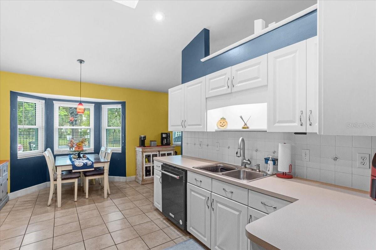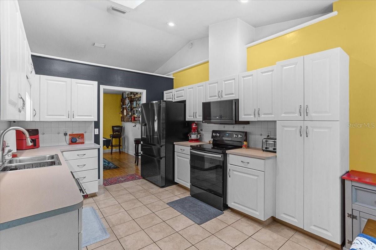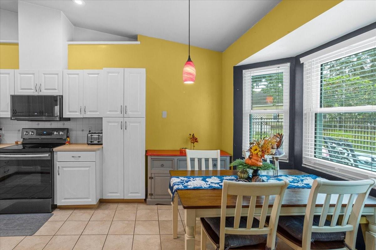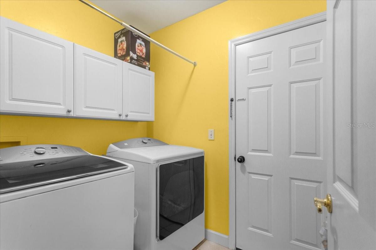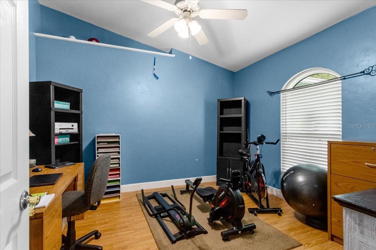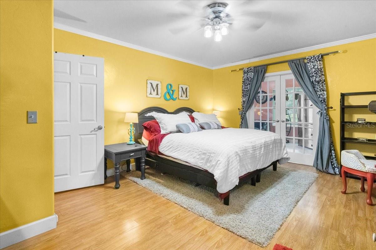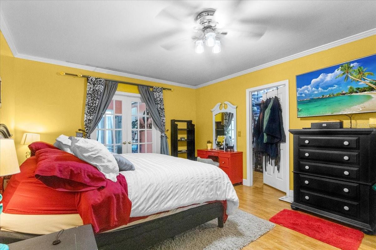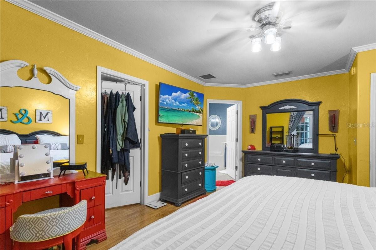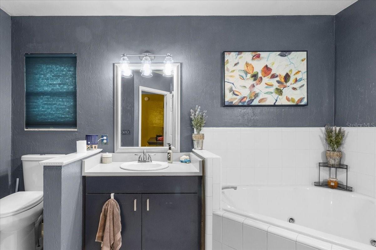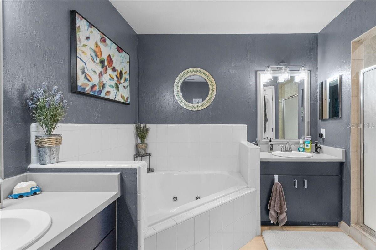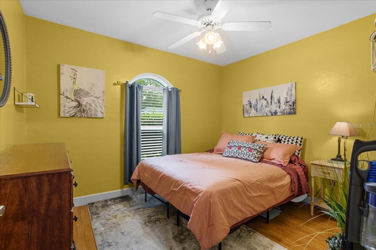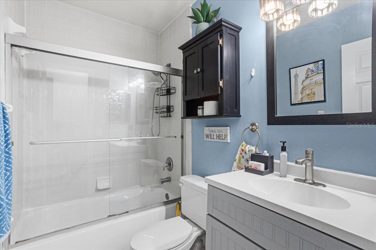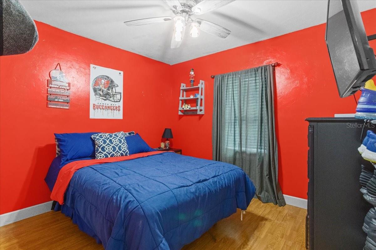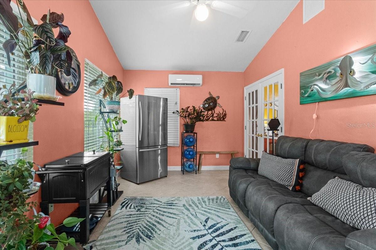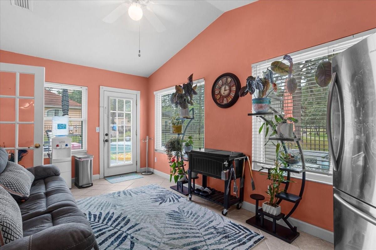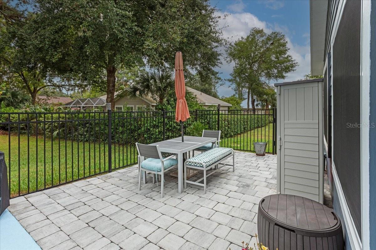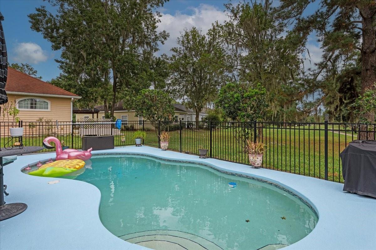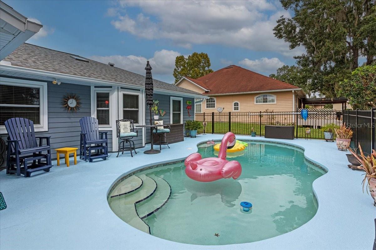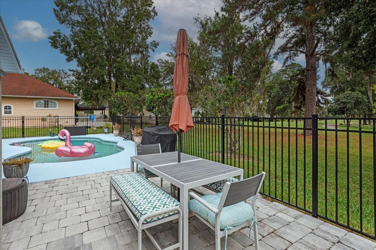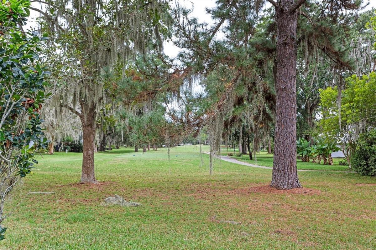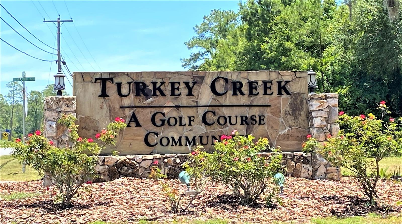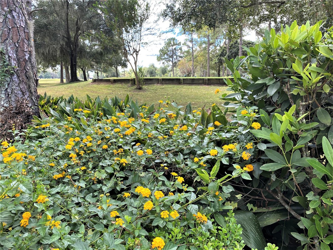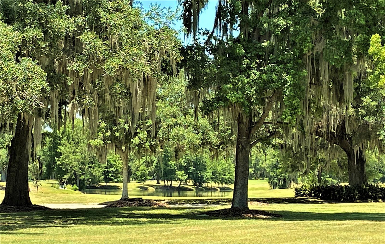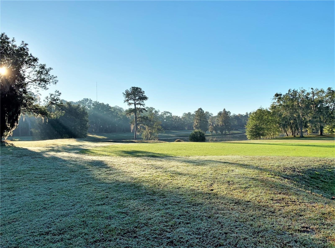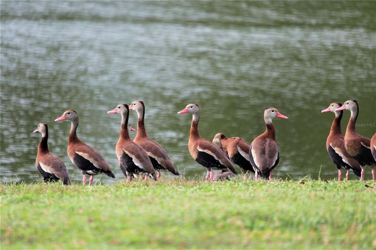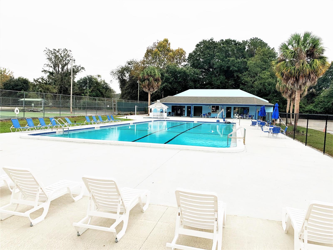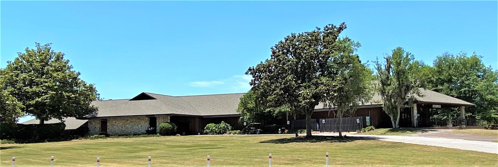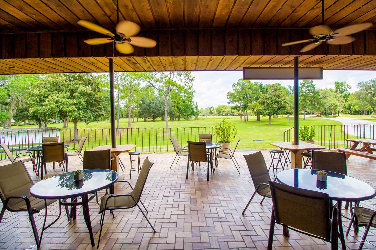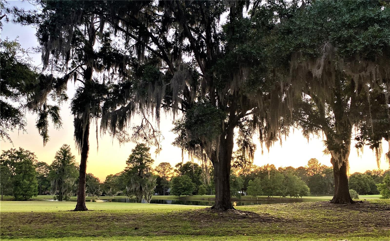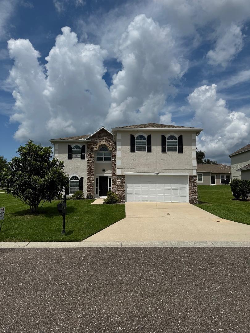PRICED AT ONLY: $399,900
Address: 7203 121 Avenue, ALACHUA, FL 32615
Description
Welcome home to this 4 bedroom, 2 bathroom pool home located on the 15th tee box of Turkey Creek Golf Course. With over 1,800 sq. ft. of living space, a 2 car garage, and a bonus flex room ideal for a home office or additional bedroom, this home offers both comfort and versatility. The exterior has been newly painted and features recent updates including a new roof, HVAC system, hot water heater, and pool pump. Inside, youll find new upgraded windows, ceiling fans, featuring a vaulted ceiling, and a split floor plan that provides privacy and space for family gatherings. The kitchen and dining area offer abundant cabinetry, newer appliances, and a skylight that fills the space with natural light. The spacious primary suite opens directly to the back patio and features a walk in closet, dual vanities, a walk in shower, a garden tub and linen closets.
Step through the French doors into the sunroom, complete with a new split unit systemperfect for relaxing year round. Outside, unwind in the fenced pool area overlooking the lush golf course greenway, or entertain on the additional patio space. Enjoy the many community amenities, including an 18 hole golf course, clubhouse restaurant, pool area, playground, tennis and pickleball courts, and more all in a pet friendly community designed for an active, relaxed lifestyle. Dont miss your chance to make this beautiful home yours schedule a showing today and experience all that the Turkey Creek living has to offer!
Property Location and Similar Properties
Payment Calculator
- Principal & Interest -
- Property Tax $
- Home Insurance $
- HOA Fees $
- Monthly -
For a Fast & FREE Mortgage Pre-Approval Apply Now
Apply Now
 Apply Now
Apply Now- MLS#: GC534407 ( Residential )
- Street Address: 7203 121 Avenue
- Viewed: 15
- Price: $399,900
- Price sqft: $170
- Waterfront: No
- Year Built: 2000
- Bldg sqft: 2354
- Bedrooms: 4
- Total Baths: 2
- Full Baths: 2
- Garage / Parking Spaces: 2
- Days On Market: 12
- Additional Information
- Geolocation: 29.7656 / -82.4229
- County: ALACHUA
- City: ALACHUA
- Zipcode: 32615
- Subdivision: Turkey Creek
- Elementary School: W. W. Irby
- Middle School: A. L. Mebane
- High School: Santa Fe
- Provided by: BOUKARI REALTY, INC
- Contact: Antoinette Hunt
- 386-462-5130

- DMCA Notice
Features
Building and Construction
- Covered Spaces: 0.00
- Exterior Features: Rain Gutters
- Flooring: Ceramic Tile, Tile
- Living Area: 1894.00
- Other Structures: Shed(s), Storage
- Roof: Shingle
Property Information
- Property Condition: Completed
Land Information
- Lot Features: Landscaped, Level, On Golf Course, Paved
School Information
- High School: Santa Fe High School-AL
- Middle School: A. L. Mebane Middle School-AL
- School Elementary: W. W. Irby Elementary School-AL
Garage and Parking
- Garage Spaces: 2.00
- Open Parking Spaces: 0.00
- Parking Features: Driveway, Garage Door Opener
Eco-Communities
- Pool Features: Child Safety Fence, Gunite, In Ground, Lighting
- Water Source: Public
Utilities
- Carport Spaces: 0.00
- Cooling: Central Air, Mini-Split Unit(s)
- Heating: Central, Natural Gas, Heat Pump
- Pets Allowed: Yes
- Sewer: Public Sewer
- Utilities: BB/HS Internet Available, Cable Connected, Electricity Connected, Natural Gas Connected, Public, Sewer Connected, Underground Utilities, Water Connected
Amenities
- Association Amenities: Basketball Court, Fence Restrictions, Gated, Golf Course, Pickleball Court(s), Playground, Pool, Security, Tennis Court(s)
Finance and Tax Information
- Home Owners Association Fee Includes: Pool, Recreational Facilities, Security
- Home Owners Association Fee: 414.13
- Insurance Expense: 0.00
- Net Operating Income: 0.00
- Other Expense: 0.00
- Tax Year: 2024
Other Features
- Appliances: Cooktop, Dishwasher, Disposal, Gas Water Heater, Microwave, Range, Range Hood, Refrigerator, Water Filtration System
- Association Name: Turkey Creek Master Owners Association
- Association Phone: 352 358 1967
- Country: US
- Interior Features: Cathedral Ceiling(s), Ceiling Fans(s), Crown Molding, Eat-in Kitchen, High Ceilings, Other, Primary Bedroom Main Floor, Solid Wood Cabinets, Split Bedroom, Thermostat, Walk-In Closet(s), Window Treatments
- Legal Description: TURKEY CREEK UNIT 8 PBL-24 BLOCK 5 LOT 2 OR 2318/2275 OR 3501/1123
- Levels: One
- Area Major: 32615 - Alachua
- Occupant Type: Owner
- Parcel Number: 05900 805 007
- Possession: Close Of Escrow
- Style: Contemporary
- View: Park/Greenbelt, Pool
- Views: 15
- Zoning Code: PUD
Nearby Subdivisions
Alachua Estates
Alachua Realty Co Add To Alach
Baywood Hills
Baywood Ph 1c
Brandon Estates
Briarwood
Briarwood Ph 1 Pb 37 Pg 33
Cadillac Estates
Clarkes 1st Add To Alachua
Clarkes 2nd Add To Alachua
Creekside Villas At Turkey Cre
Downingalachua
Dry Creek Alachua
Fairway Pointe At T C Rep 14-1
Fairway Pointe At T C Rep 1416
Foxridge
Guinn Wms Reeves Survey Alach
Hague
Heritage Oaks Ph 1
Heritage Oaks Ph Ii
Hills Of San Felasco
Lakeview Villas
Meadow Glen Repl Of Noelle Est
N/a
None
Oak Ridge Crossing
Plantation Hills
Santa Fe Hills
Savannah Station Ph 2a Unit 2
Shaw Farms
Shaw Farms Of Alachua
Tara Village Pb 36 Pg 50
Tompsett
Tompsett Surveyalachua
Trailhead Landing
Turkey Creek
Turkey Creek Club Villas
University Ave Properties Inc
White Oaks Ph 1
White Oaks Ph 2
Wyndswept Hills
Similar Properties
Contact Info
- The Real Estate Professional You Deserve
- Mobile: 904.248.9848
- phoenixwade@gmail.com
