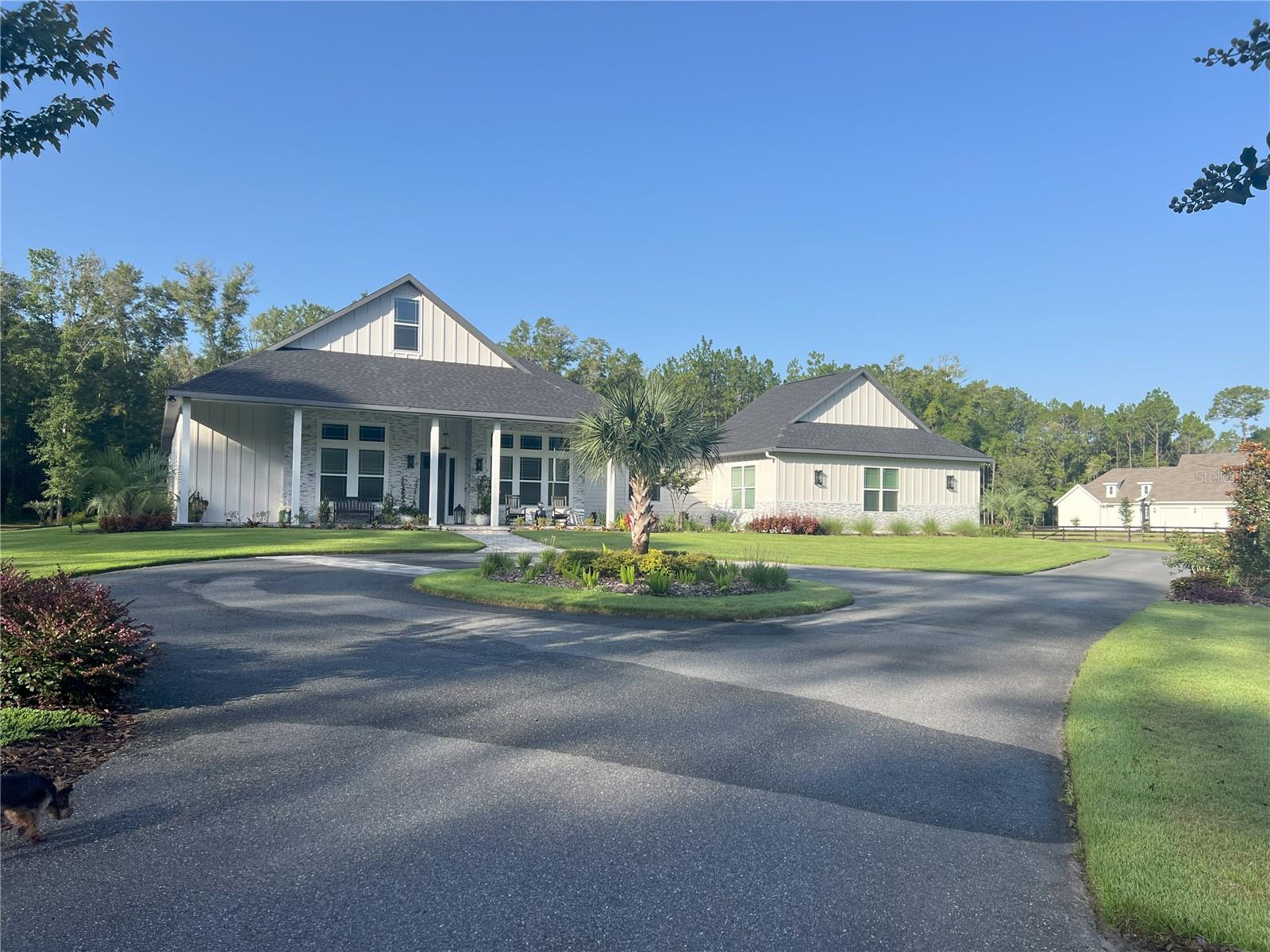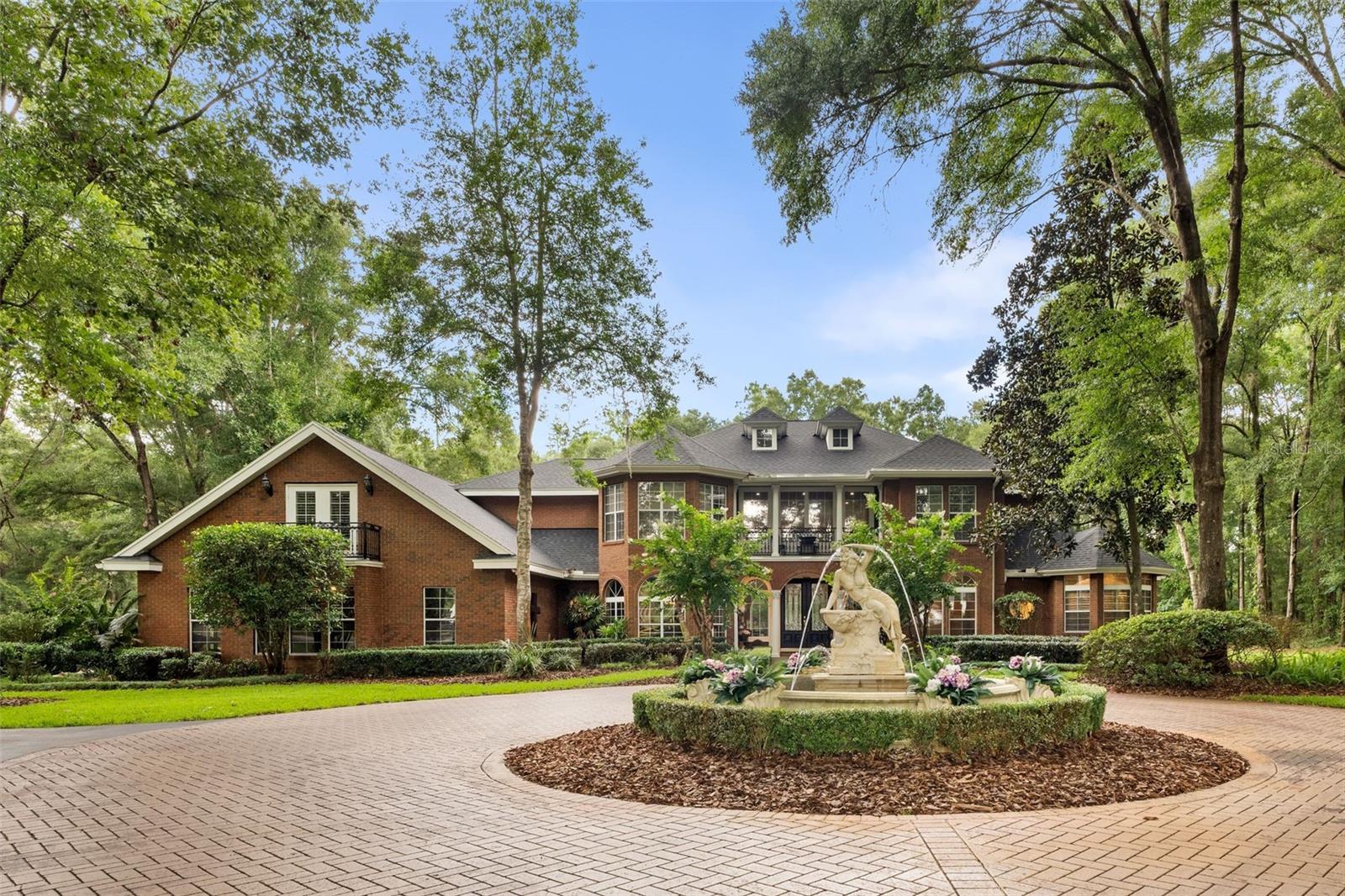PRICED AT ONLY: $1,599,000
Address: 14407 50th Place, ALACHUA, FL 32615
Description
Custom 4BR/4BA + Study on 7.5 Acres | Pool | RV Garage + Flex Room
Beautiful custom home on 7.5 acres featuring 4 bedrooms, 4 bathrooms, and a study in a gated subdivision. Convenient to I 75, Gainesville and Alachua. This home features and open floorplan with 12 & 16 ceilings that include a vaulted ceiling with floating beams in the main living area, extensive trim detail and a lighted glass wine closet. Enjoy cooking and entertaining in the gourmet kitchen with all wood stacked cabinetry, waterfall quartz, Z line appliances and a custom Coppersmith hood that reaches the 12foot ceiling. Other features include 2 electric fireplaces; one in the family room and one in the wet bar area which is perfect for entertaining. Bar area opens onto lanai with 12ft pocket sliders allowing an amazing indoor and outdoor experience. Outdoor is an estate feel setting with an inground pool surrounded by extensive hardscape and landscape. Two patios that include a linear gas fire place and another patio that includes a wood burning firepit. Follow the paver sidewalk to a detached pull through RV/boat garage that includes a400+ sq ft heated/cooled flex room and its own lanai. This property is a must see! Seller is a license Realtor.
Property Location and Similar Properties
Payment Calculator
- Principal & Interest -
- Property Tax $
- Home Insurance $
- HOA Fees $
- Monthly -
For a Fast & FREE Mortgage Pre-Approval Apply Now
Apply Now
 Apply Now
Apply Now- MLS#: GC534561 ( Residential )
- Street Address: 14407 50th Place
- Viewed: 23
- Price: $1,599,000
- Price sqft: $221
- Waterfront: No
- Year Built: 2022
- Bldg sqft: 7227
- Bedrooms: 4
- Total Baths: 4
- Full Baths: 4
- Garage / Parking Spaces: 1
- Days On Market: 15
- Acreage: 7.26 acres
- Additional Information
- Geolocation: 29.7019 / -82.4973
- County: ALACHUA
- City: ALACHUA
- Zipcode: 32615
- Subdivision: Foxridge
- Elementary School: W. W. Irby Elementary School A
- Middle School: A. L. Mebane Middle School AL
- High School: Santa Fe High School AL
- Provided by: RE/MAX REALTEC GROUP
- Contact: ED KARLANDER
- 727-789-5555

- DMCA Notice
Features
Building and Construction
- Covered Spaces: 0.00
- Exterior Features: Irrigation System
- Fencing: Fenced
- Flooring: Carpet, Ceramic Tile
- Living Area: 1508.00
- Roof: Shingle
Land Information
- Lot Features: City Limits, Paved
School Information
- High School: Dunedin High-PN
- Middle School: Dunedin Highland Middle-PN
- School Elementary: Dunedin Elementary-PN
Garage and Parking
- Garage Spaces: 1.00
- Open Parking Spaces: 0.00
Eco-Communities
- Water Source: Public
Utilities
- Carport Spaces: 0.00
- Cooling: Central Air
- Heating: Central, Electric
- Sewer: Public Sewer
- Utilities: Cable Connected, Sprinkler Well
Finance and Tax Information
- Home Owners Association Fee: 0.00
- Insurance Expense: 0.00
- Net Operating Income: 0.00
- Other Expense: 0.00
- Tax Year: 2011
Other Features
- Appliances: Dryer, Electric Water Heater, Microwave Hood, Range, Refrigerator, Washer
- Interior Features: Ceiling Fans(s)
- Legal Description: SHORE CREST N 55FT OF LOT 20
- Levels: One
- Area Major: 34698 - Dunedin
- Parcel Number: 34-28-15-81774-000-0200
- Views: 23
Nearby Subdivisions
Alachua Estates
Alachua Realty Co Add To Alach
Baywood Hills
Baywood Ph 1c
Brandon Estates
Briarwood
Briarwood Ph 1 Pb 37 Pg 33
Cadillac Estates
Clarkes 1st Add To Alachua
Clarkes 2nd Add To Alachua
Creekside Villas At Turkey Cre
Downing-alachua
Downingalachua
Dry Creek
Dry Creek Alachua
Foxridge
Guinn Wms Reeves Survey Alach
Hague
Heritage Oaks Ph 1
Heritage Oaks Ph Ii
Hills Of San Felasco
Lakeview Villas
Meadow Glen Repl Of Noelle Est
Meadowglen Ph 4
None
Oak Ridge Crossing
Plantation Hills
Quail Roost Estates Unrec
Santa Fe Forest
Santa Fe Hills
Shaw Farms
Shaw Farms Of Alachua
Tara Village Pb 36 Pg 50
Tompsett
Tompsett Surveyalachua
Trailhead Landing
Turkey Creek
Turkey Creek Club Villas
University Ave Properties Inc
White Oaks Ph 1
Wyndswept Hills
Similar Properties
Contact Info
- The Real Estate Professional You Deserve
- Mobile: 904.248.9848
- phoenixwade@gmail.com









































































