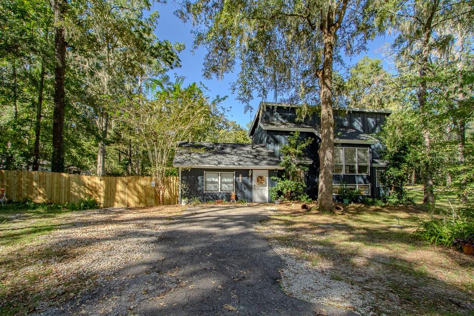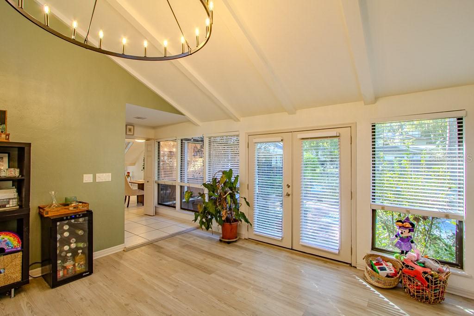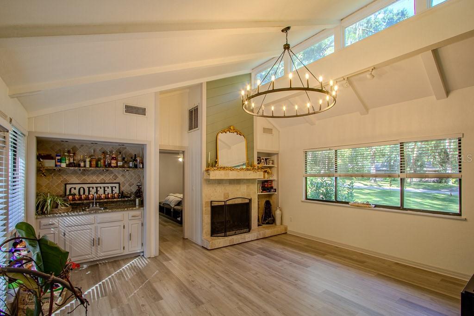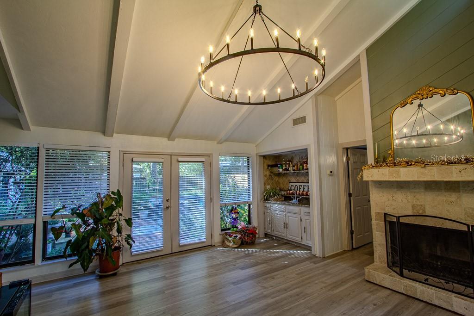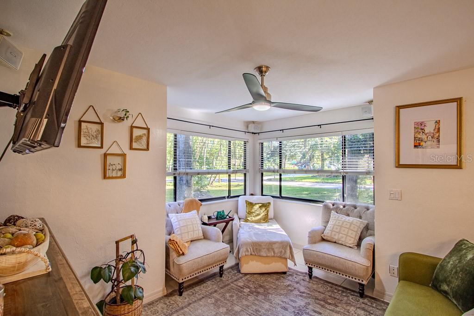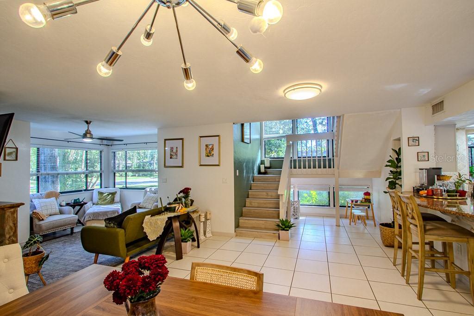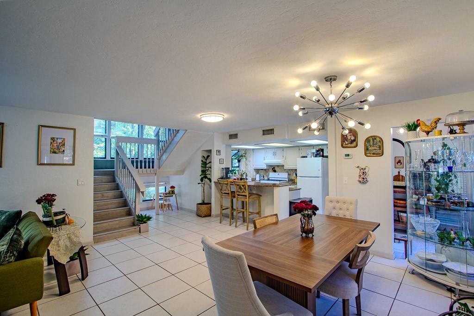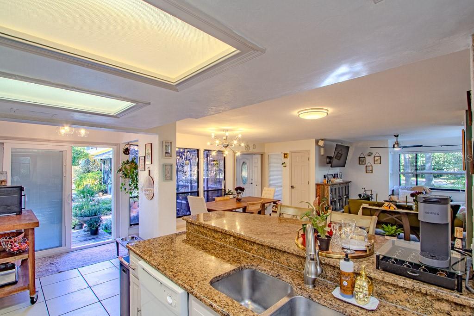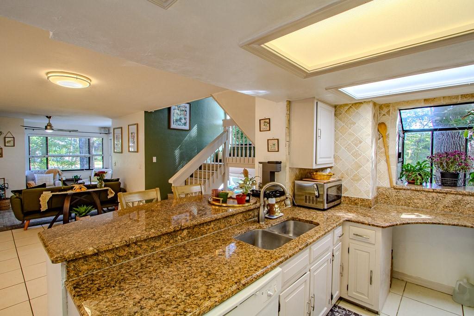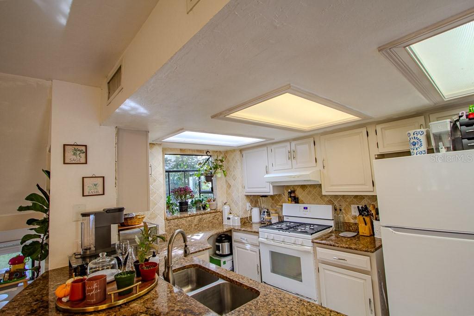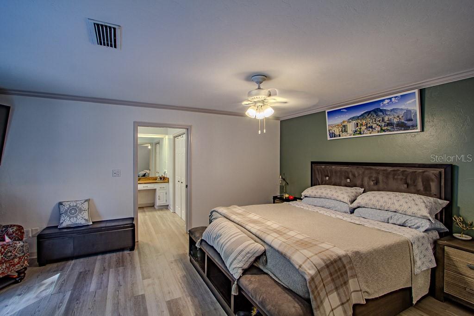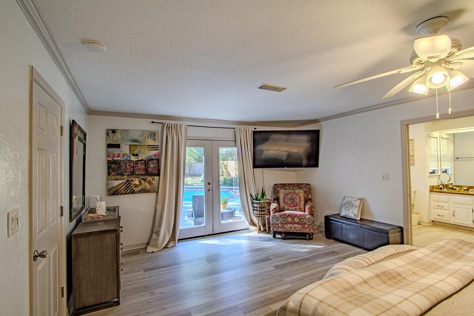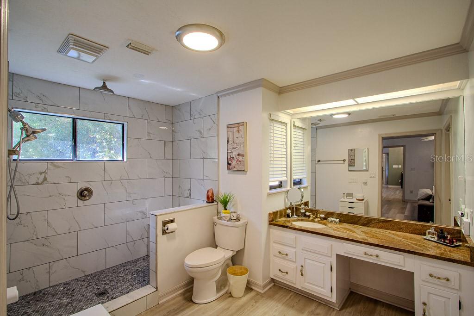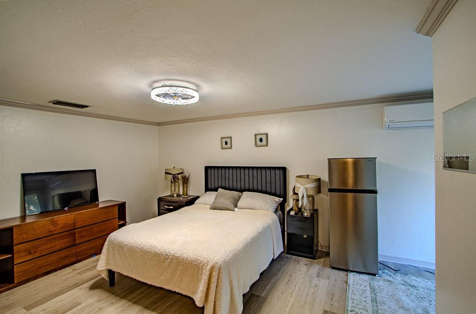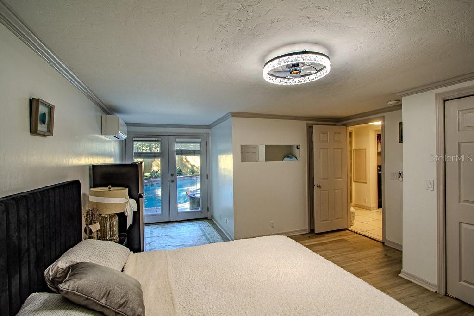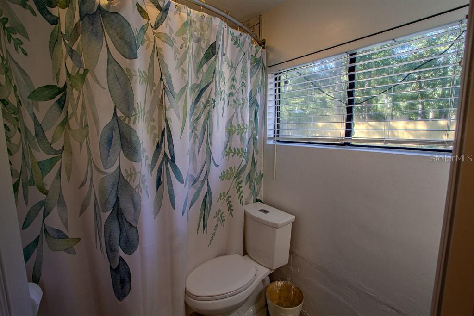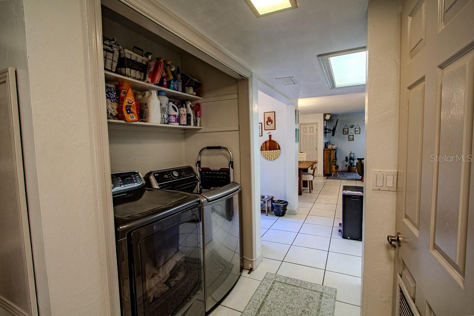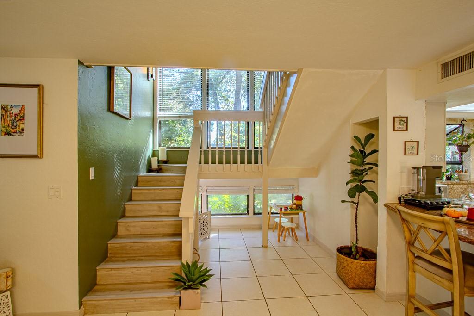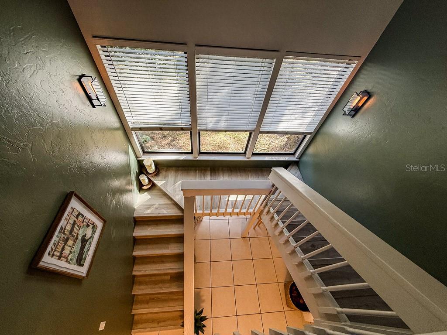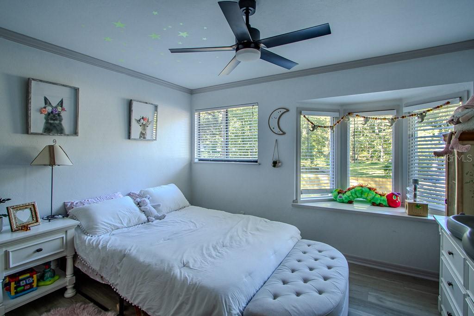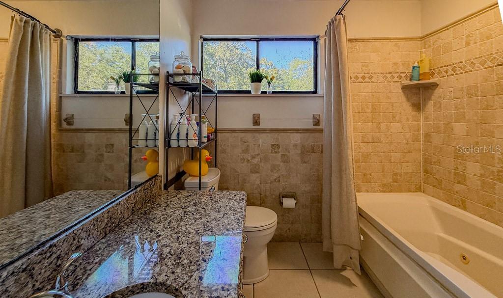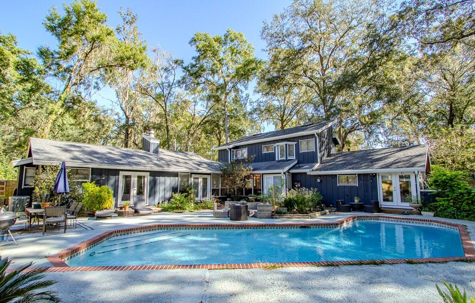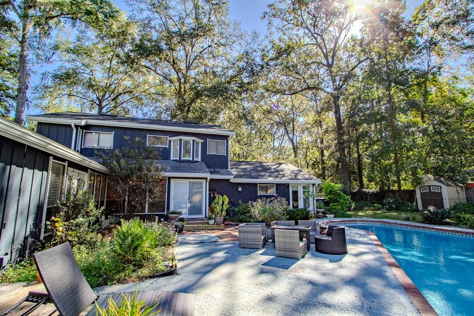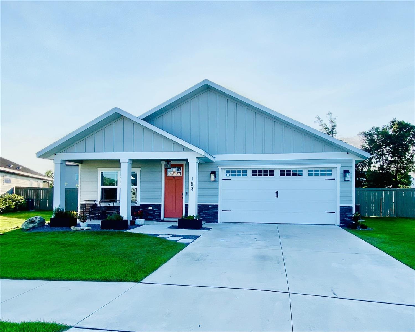PRICED AT ONLY: $485,000
Address: 8523 3rd Place, GAINESVILLE, FL 32607
Description
Welcome to this charming 4 BR/3BA pool home in Buckingham South (no HOA). Nestled on nearly a half acre corner lot, featuring 2,444 sq ft of living space with NO CARPET. Step inside to an open floor plan that unites the living, dining and kitchen into one flowing, light filled space. Every first floor room opens to the pool, decks, patio and spacious fenced backyard. Perfect for entertaining or simply relaxing in your own retreat. The family room features cathedral ceilings, wet bar and a wood burning fireplace. The split bedroom plan includes a spacious primary with en suite bathroom, granite countertop and walk in closet. On the opposite side is an in law suite/guest bedroom with Jack and Jill bathroom and a private entrance. The kitchen includes granite countertops, window solarium for plant or herbs. A lower nook with windows for your pets enjoyment or a play area. Upstairs, two more bedrooms and a full bath with granite countertop and a jetted tub. Each upstairs bedroom includes built in desk space, and one bedroom has a bay window seat. There is a mud room/utility room at side entrance. Pool was resurfaced in 2025, and roofs were replaced in 2023 and 2025. Enjoy quiet living, convenient to shopping, dining and schools.
Property Location and Similar Properties
Payment Calculator
- Principal & Interest -
- Property Tax $
- Home Insurance $
- HOA Fees $
- Monthly -
For a Fast & FREE Mortgage Pre-Approval Apply Now
Apply Now
 Apply Now
Apply Now- MLS#: GC534898 ( Residential )
- Street Address: 8523 3rd Place
- Viewed: 1
- Price: $485,000
- Price sqft: $198
- Waterfront: No
- Year Built: 1977
- Bldg sqft: 2444
- Bedrooms: 4
- Total Baths: 3
- Full Baths: 3
- Days On Market: 1
- Additional Information
- Geolocation: 29.6487 / -82.4335
- County: ALACHUA
- City: GAINESVILLE
- Zipcode: 32607
- Subdivision: Buckingham South
- Elementary School: Myra Terwilliger Elementary Sc
- Middle School: Kanapaha Middle School AL
- High School: F. W. Buchholz High School AL
- Provided by: EXIT REALTY PRODUCERS
- Contact: Suzanne Breunig
- 352-505-5700

- DMCA Notice
Features
Building and Construction
- Covered Spaces: 0.00
- Exterior Features: French Doors, Lighting, Rain Gutters, Sliding Doors, Storage
- Fencing: Wood
- Flooring: Ceramic Tile, Luxury Vinyl
- Living Area: 2444.00
- Other Structures: Storage
- Roof: Shingle
Land Information
- Lot Features: Corner Lot
School Information
- High School: F. W. Buchholz High School-AL
- Middle School: Kanapaha Middle School-AL
- School Elementary: Myra Terwilliger Elementary School-AL
Garage and Parking
- Garage Spaces: 0.00
- Open Parking Spaces: 0.00
- Parking Features: Converted Garage, Driveway
Eco-Communities
- Pool Features: Child Safety Fence, Deck, Gunite, In Ground, Tile
- Water Source: Public
Utilities
- Carport Spaces: 0.00
- Cooling: Central Air, Mini-Split Unit(s)
- Heating: Central, Electric, Heat Pump, Natural Gas
- Sewer: Public Sewer
- Utilities: Electricity Available, Electricity Connected, Natural Gas Available, Natural Gas Connected, Public, Water Available, Water Connected
Finance and Tax Information
- Home Owners Association Fee: 0.00
- Insurance Expense: 0.00
- Net Operating Income: 0.00
- Other Expense: 0.00
- Tax Year: 2024
Other Features
- Appliances: Dishwasher, Disposal, Electric Water Heater, Exhaust Fan, Gas Water Heater, Range, Range Hood, Refrigerator
- Country: US
- Interior Features: Cathedral Ceiling(s), Ceiling Fans(s), Crown Molding, Primary Bedroom Main Floor, Split Bedroom, Thermostat, Vaulted Ceiling(s), Walk-In Closet(s), Wet Bar, Window Treatments
- Legal Description: BUCKINGHAM SOUTH PB I-64 LOT 17 OR 4734/0838 & OR 5053/0830 & OR 5139/1977
- Levels: Two
- Area Major: 32607 - Gainesville
- Occupant Type: Owner
- Parcel Number: 06656-045-017
- Zoning Code: R-1AA
Nearby Subdivisions
Anglewood Rep
Avalon
Avalon Ph I
Beville Heights
Black Acres
Buckingham East
Buckingham South
Cambridge Forest Ph Ii
Carriage House Lane
Cobblefield
Creekwood Villas
Fletcher Heights
Fletcher Park Cluster
Glenwood Estates
Glorias Way
Golf Club Manor
Golf View Estates
Golfview Estates
Grand Oaks
Grand Oaks At Tower
Grand Oaks At Tower Ph 2 Pb 37
Grand Oaks At Tower Ph 3 Pb 38
Grand Oaks At Tower Ph I Pb 35
Hall Estates
Hamilton Heights
Hamilton Pond
Hampton Ridge Ph 1
Hibiscus Park
Hisbicus Park
Mill Run Rep 2
Not On The List
Parks Edge Pb 37 Pg 49
Pepper Mill
Portofino Cluster Ph 2
Replat Pt Mill Run
Rockwood Villas
Sunningdale
Tower Oaks Manor Rep 2
Vintage View Ph Ii
West End Estates
Westchester Manor
Westside Estates
Westwood
Woodland Terrace
Similar Properties
Contact Info
- The Real Estate Professional You Deserve
- Mobile: 904.248.9848
- phoenixwade@gmail.com

