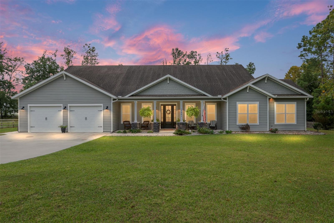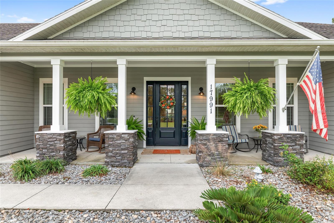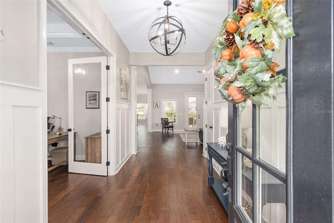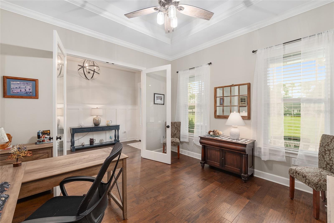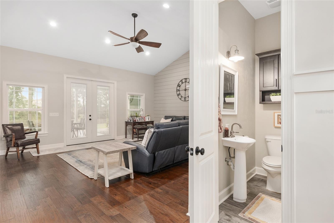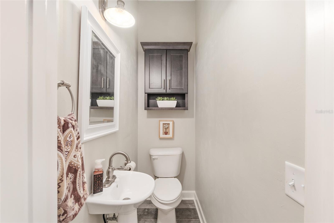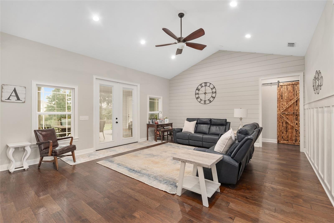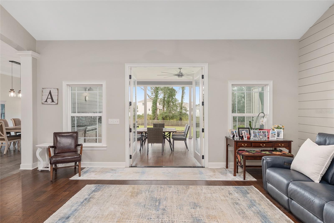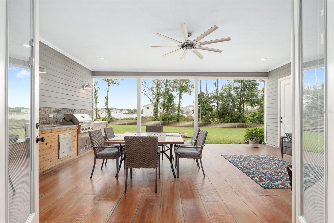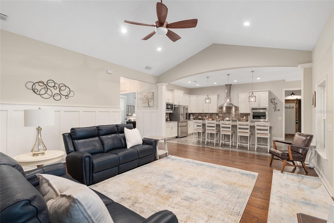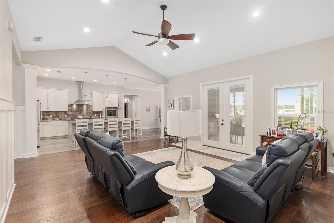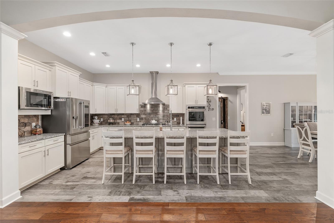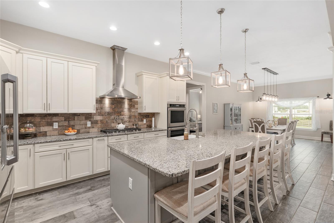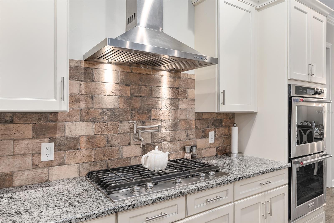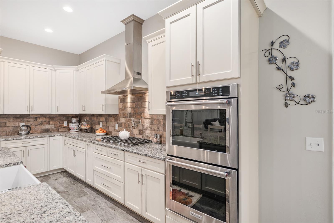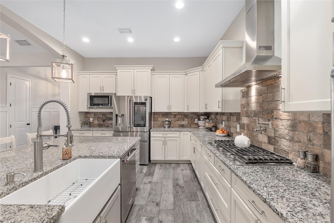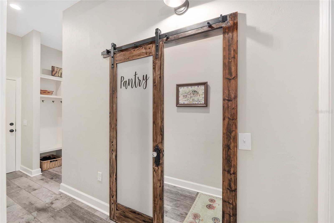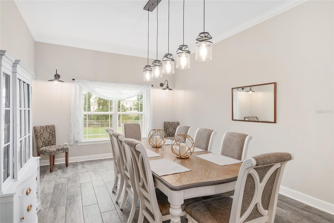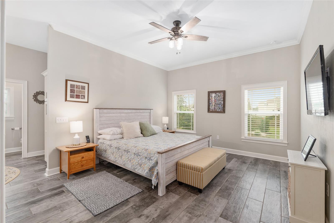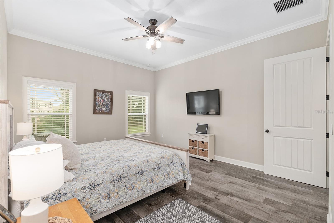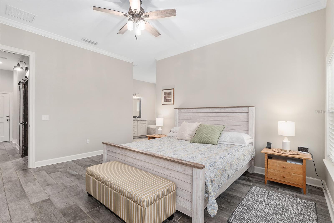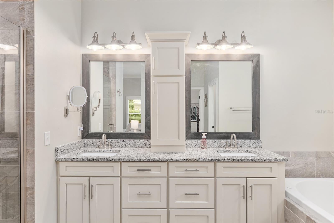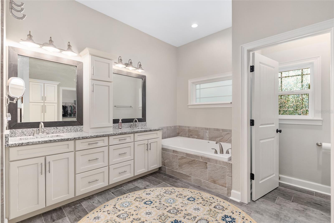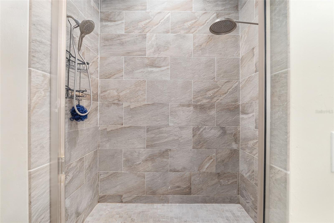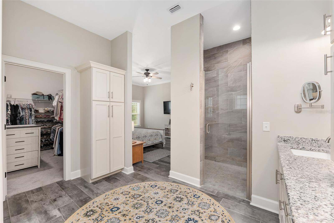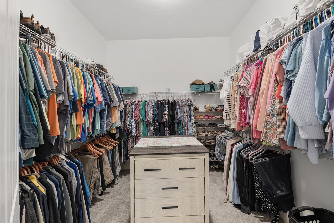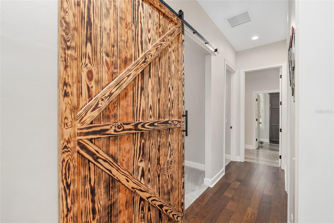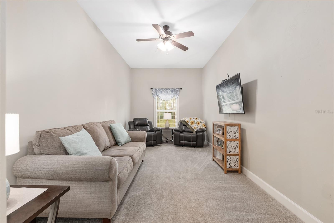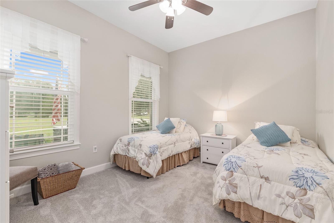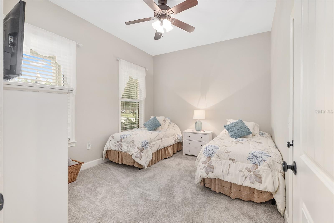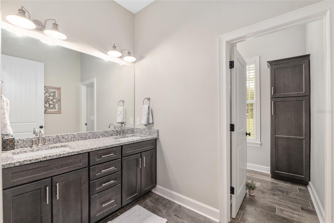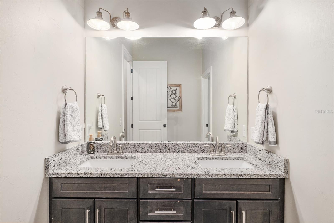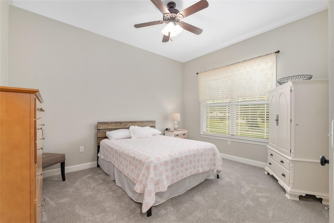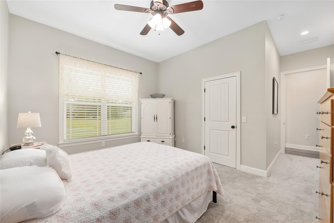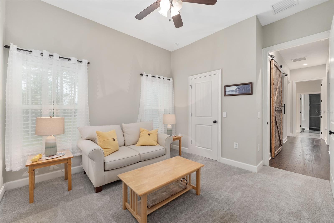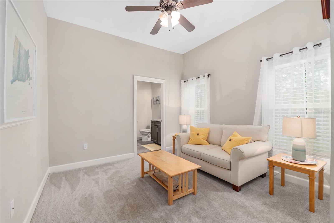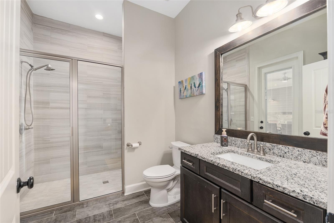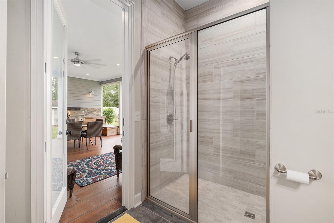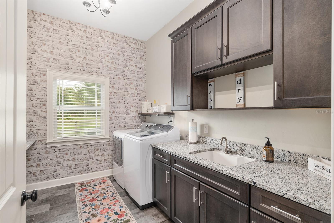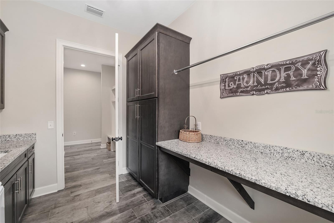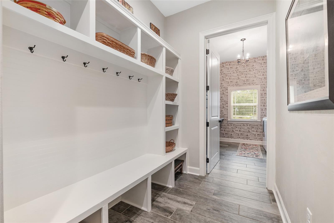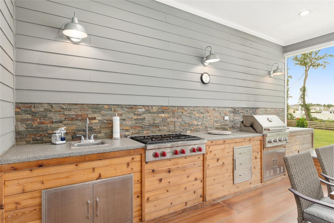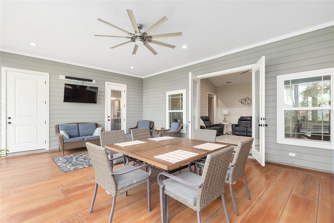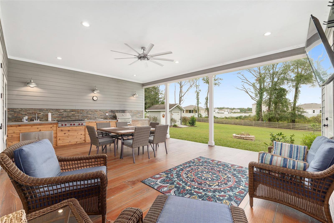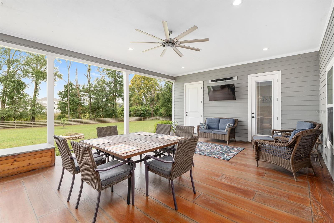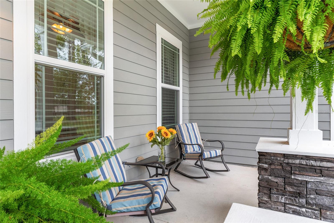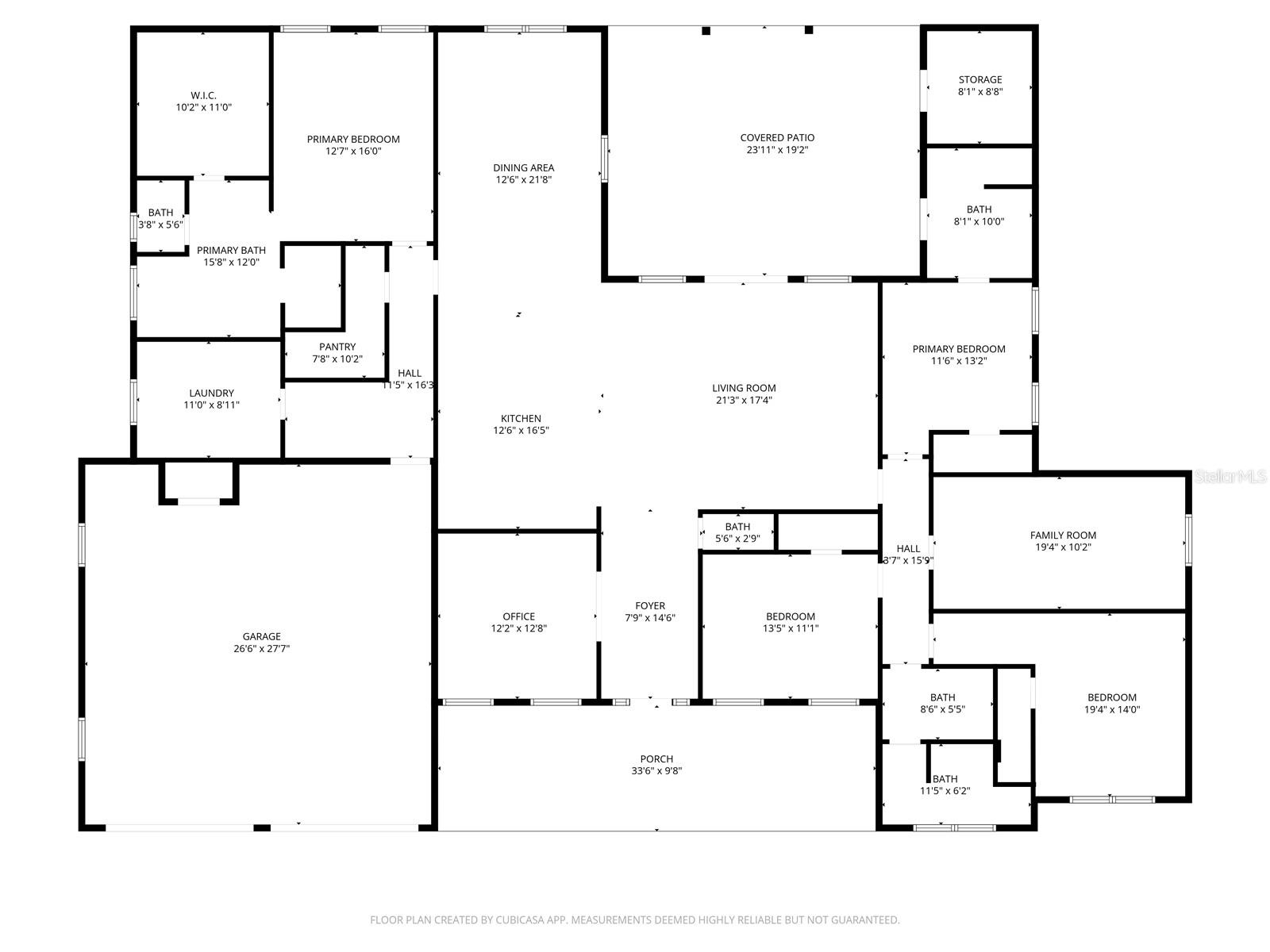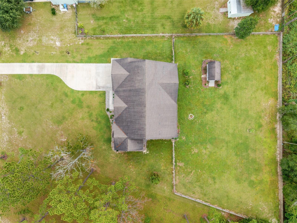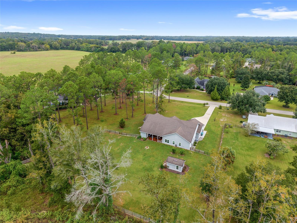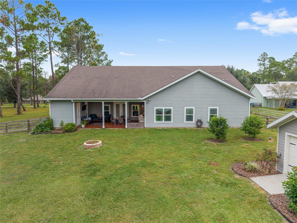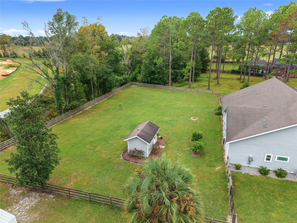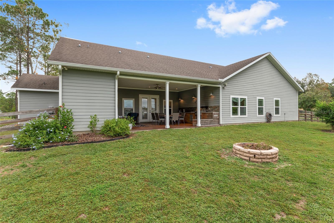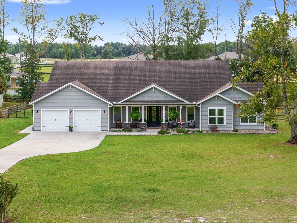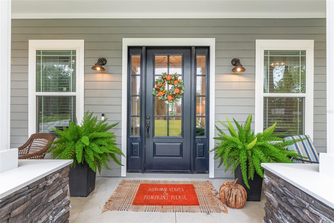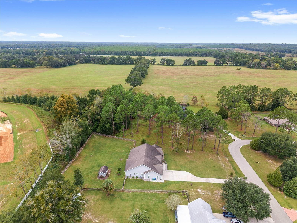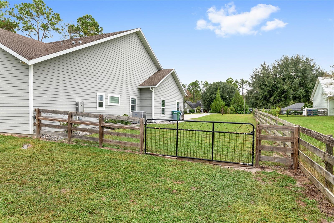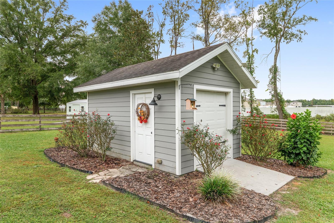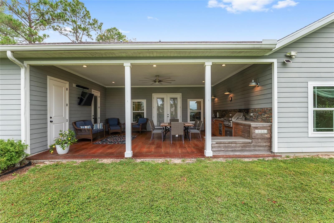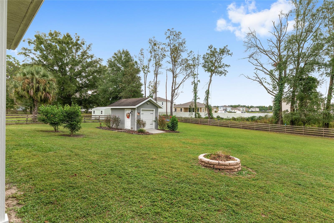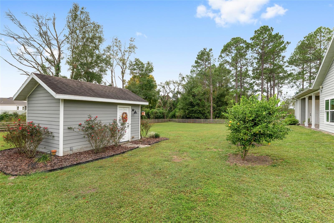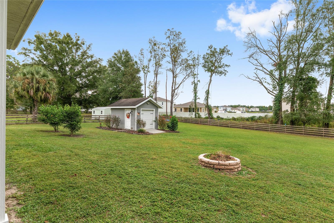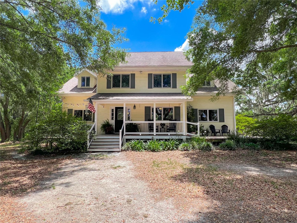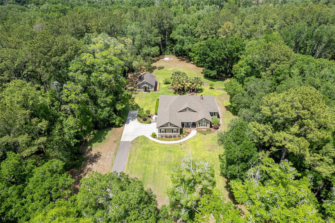PRICED AT ONLY: $749,000
Address: 17991 175th Avenue, ALACHUA, FL 32615
Description
This stunning 4 bedroom, 3.5 bath custom built home offers over 3,117 sq. ft. of indoor living space on 1.06 acre lot in the Meadow Glen community of Alachua. Designed with a split floor plan, soaring 11 ceilings and elegant finishes throughout, this home combines comfort and sophistication. When you step inside there is a large foyer with a dedicated office to the left and half bath on the right. The open concept great room features a vaulted ceiling, shiplap accent wall and pillared arches that flow into the dining and kitchen areas. The gourmet kitchen has professional grade stainless steel appliances, to include two convection ovens, gas range, smart refrigerator, under cabinet lightening, granite countertops and 11 foot island that comfortably seats eight. The owners suite has views of the backyard. There is a spa inspired bath featuring a large walk in shower, jetted tub and an oversized 10 x10 walk in closet. On the opposite side of the home are three additional bedrooms, each with generous closets, including a guest suite with its own bath and private access to the covered patio. Enjoy year round outdoor living with a fully equipped summer kitchen featuring a built in Kitchenaid grill and 36 Wolf gas range. The expansive fenced yard offers space for a pool, garden or play area. Additional highlights include a large laundry room with built ins and folding station, walk in pantry, mudroom, site built storage shed and a 28 x 28 oversized garage with roughed in plumbing. Low utility bills with Clay Electric. Lemon, Lime and Apple trees in the backyard. Recent improvements include new carpet in the bedrooms and fresh interior paint (2025), This home is move in ready. Two Rinnai tankless water heaters, Carrier AC system and Delta fixtures. Enjoy country living just 20 minutes to Gainesville and UF. Publix, shopping and dining nearby, easy access to I 75.
Property Location and Similar Properties
Payment Calculator
- Principal & Interest -
- Property Tax $
- Home Insurance $
- HOA Fees $
- Monthly -
For a Fast & FREE Mortgage Pre-Approval Apply Now
Apply Now
 Apply Now
Apply Now- MLS#: GC534975 ( Residential )
- Street Address: 17991 175th Avenue
- Viewed: 6
- Price: $749,000
- Price sqft: $162
- Waterfront: No
- Year Built: 2018
- Bldg sqft: 4614
- Bedrooms: 4
- Total Baths: 4
- Full Baths: 3
- 1/2 Baths: 1
- Garage / Parking Spaces: 2
- Days On Market: 4
- Acreage: 1.06 acres
- Additional Information
- Geolocation: 29.8149 / -82.5348
- County: ALACHUA
- City: ALACHUA
- Zipcode: 32615
- Subdivision: Meadow Glen Repl Of Noelle Est
- Elementary School: Alachua Elementary School AL
- Middle School: A. L. Mebane Middle School AL
- High School: Santa Fe High School AL
- Provided by: PEPINE REALTY
- Contact: Betsy Pepine
- 352-226-8474

- DMCA Notice
Features
Building and Construction
- Covered Spaces: 0.00
- Exterior Features: Dog Run, French Doors, Lighting, Outdoor Grill, Outdoor Kitchen, Storage
- Fencing: Wire, Wood
- Flooring: Carpet, Luxury Vinyl, Tile, Wood
- Living Area: 3117.00
- Roof: Shingle
School Information
- High School: Santa Fe High School-AL
- Middle School: A. L. Mebane Middle School-AL
- School Elementary: Alachua Elementary School-AL
Garage and Parking
- Garage Spaces: 2.00
- Open Parking Spaces: 0.00
- Parking Features: Driveway, Garage Door Opener, Oversized
Eco-Communities
- Water Source: Public
Utilities
- Carport Spaces: 0.00
- Cooling: Central Air
- Heating: Central
- Pets Allowed: Yes
- Sewer: Septic Tank
- Utilities: BB/HS Internet Available, Cable Available, Electricity Connected, Natural Gas Connected, Sewer Connected, Water Connected
Finance and Tax Information
- Home Owners Association Fee: 200.00
- Insurance Expense: 0.00
- Net Operating Income: 0.00
- Other Expense: 0.00
- Tax Year: 2024
Other Features
- Appliances: Built-In Oven, Convection Oven, Dishwasher, Disposal, Dryer, Exhaust Fan, Ice Maker, Microwave, Range, Range Hood, Refrigerator, Tankless Water Heater, Washer
- Association Name: Meadowglen Property Owners' Association
- Association Phone: (386) 418-1001
- Country: US
- Interior Features: Ceiling Fans(s), Crown Molding, Eat-in Kitchen, High Ceilings, Kitchen/Family Room Combo, Open Floorplan, Primary Bedroom Main Floor, Solid Wood Cabinets, Split Bedroom, Thermostat, Tray Ceiling(s), Vaulted Ceiling(s), Walk-In Closet(s), Window Treatments
- Legal Description: NOELLE ESTATES PH I PB O-24 REPLAT PB S-55 NKA MEADOW GLEN LOT 18 OR 4596/148
- Levels: One
- Area Major: 32615 - Alachua
- Occupant Type: Owner
- Parcel Number: 03024-010-018
Nearby Subdivisions
Alachua Estates
Alachua Highlands
Alachua Realty Co Add To Alach
Baywood Hills
Baywood Ph 1c
Brandon Estates
Brandy Glenn At T C Rep
Briarwood
Briarwood Ph 1 Pb 37 Pg 33
Cadillac Estates
Clarkes 1st Add To Alachua
Clarkes 2nd Add To Alachua
College Heights Alachua
Creekside Villas At Turkey Cre
Downingalachua
Dry Creek Alachua
Fairway Pointe At T C Rep 1416
Foxridge
Guinn Wms Reeves Survey Alach
Hague
Heritage Oaks Ph 1
Heritage Oaks Ph Ii
Hills Of San Felasco
Kirkland Farms
Lakeview Villas
Meadow Glen Repl Of Noelle Est
None
Oak Ridge Crossing
Plantation Hills
Red Oak Estates
Santa Fe Forest
Santa Fe Hills
Shaw Farms Of Alachua
Tara Village Pb 36 Pg 50
Trailhead Landing
Turkey Creek
Turkey Creek Club Villas
University Ave Properties Inc
White Oaks Ph 1
White Oaks Ph 2
Wyndswept Hills
Similar Properties
Contact Info
- The Real Estate Professional You Deserve
- Mobile: 904.248.9848
- phoenixwade@gmail.com
